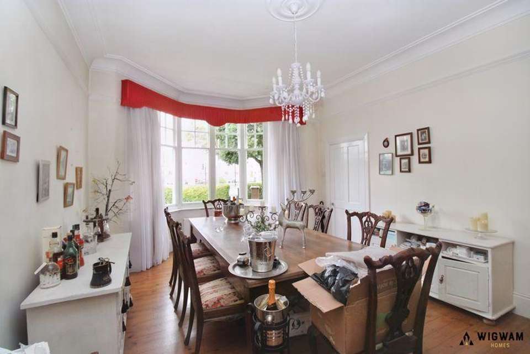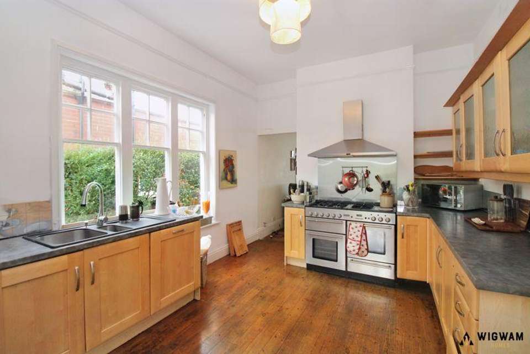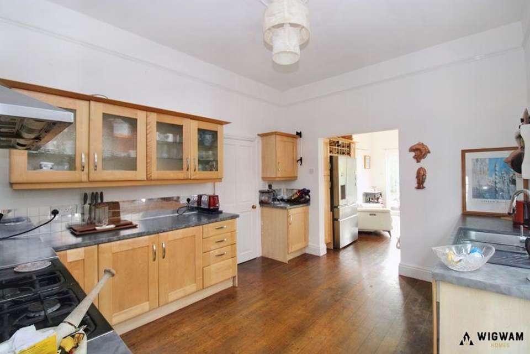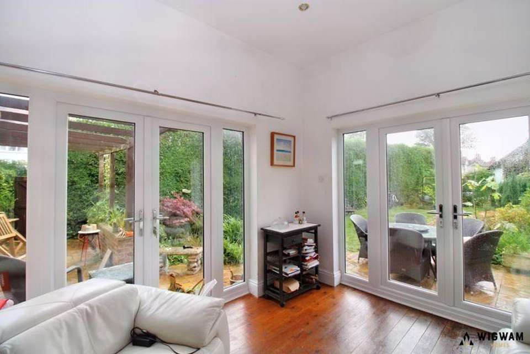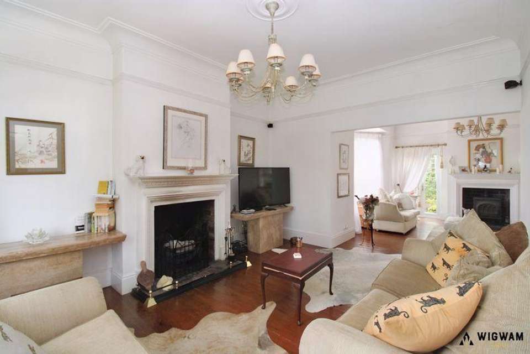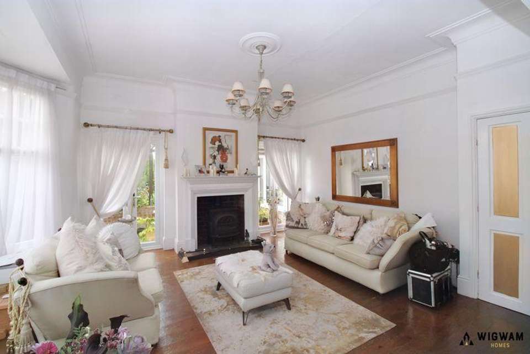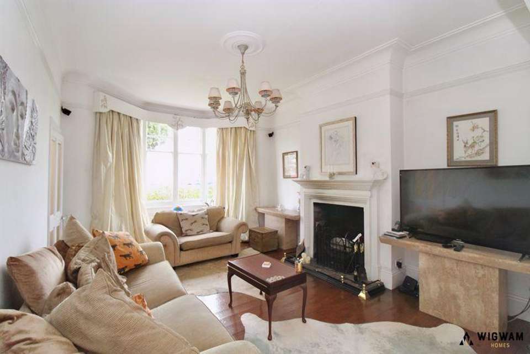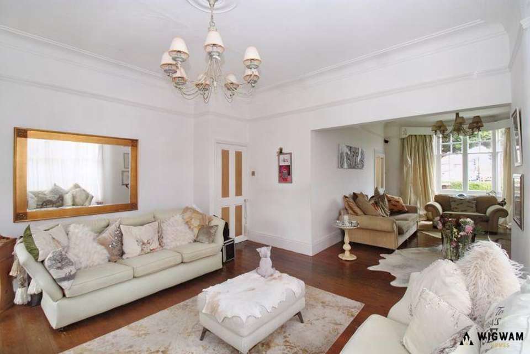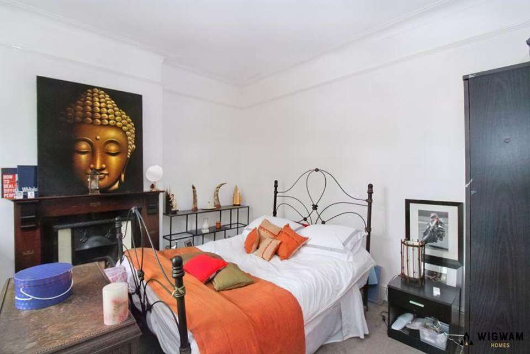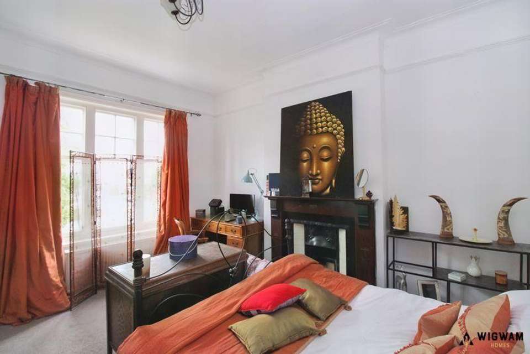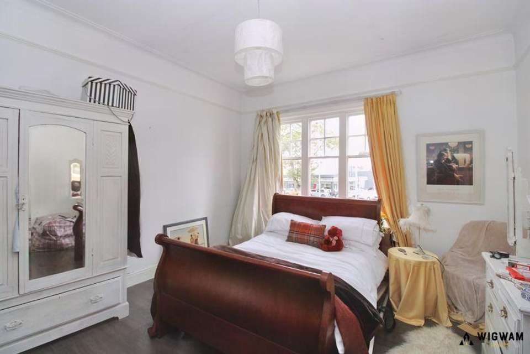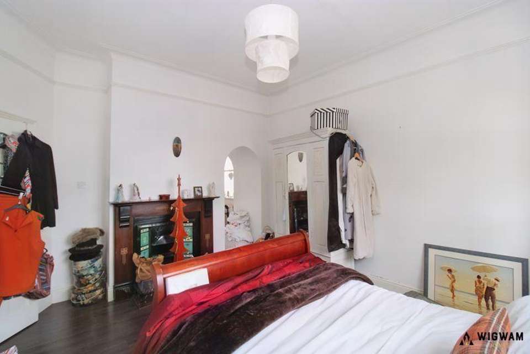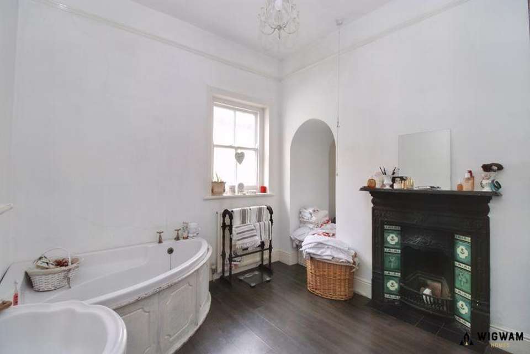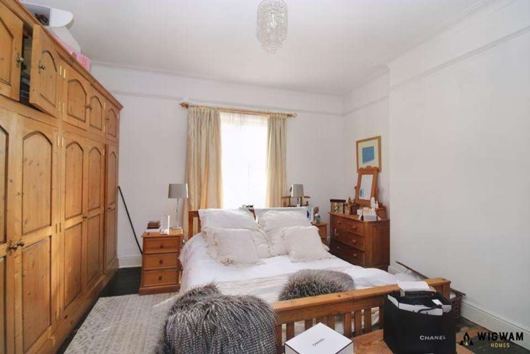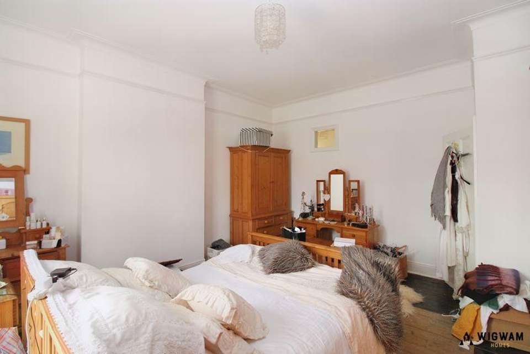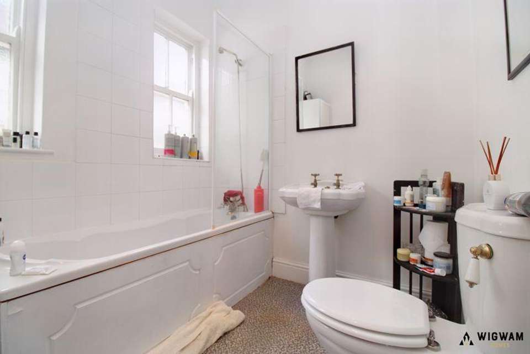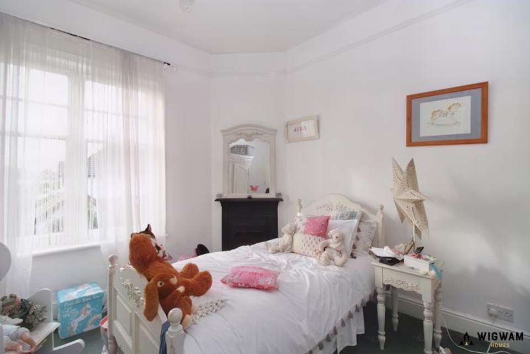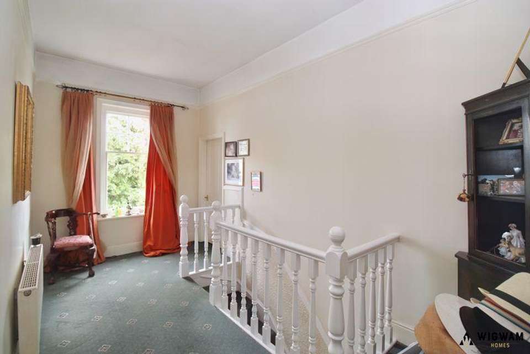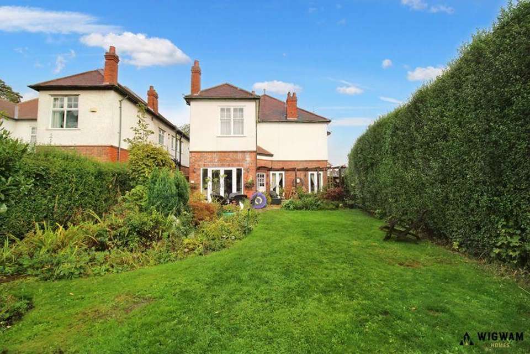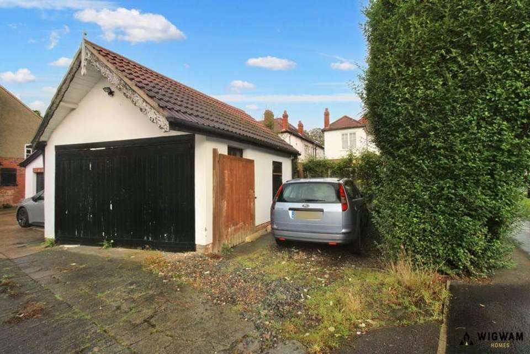4 bedroom detached house for sale
Hull, HU4detached house
bedrooms
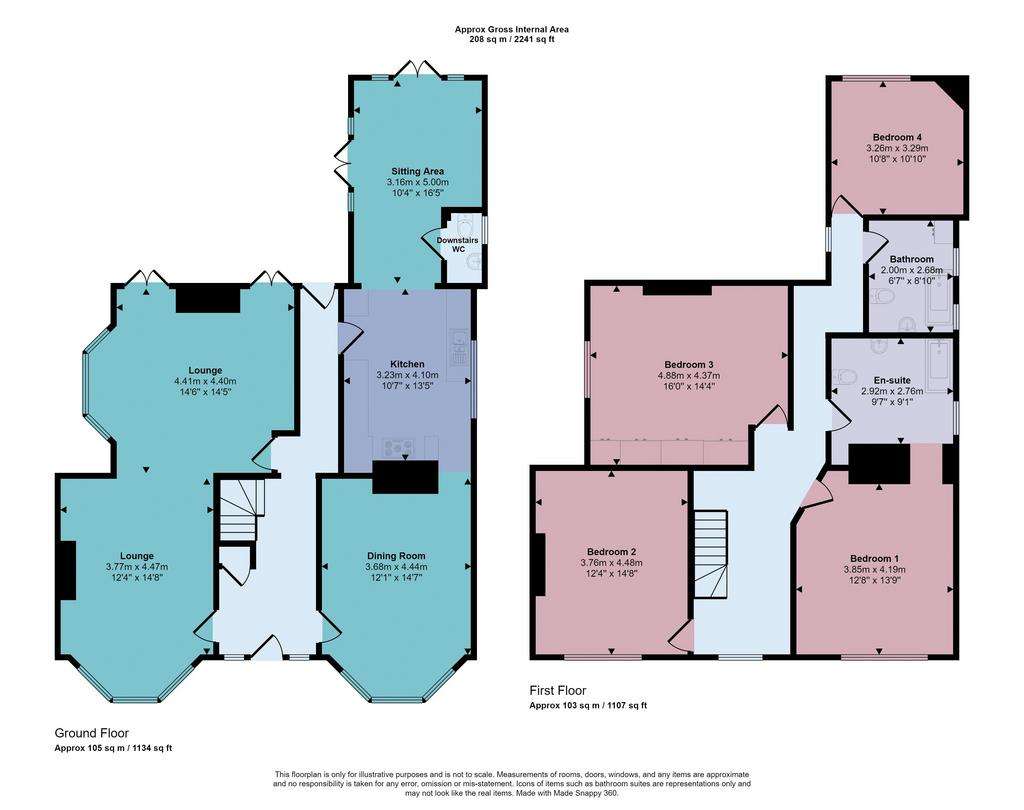
Property photos

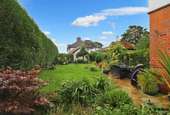
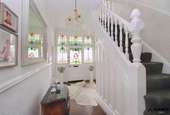
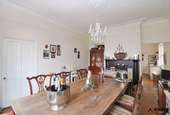
+20
Property description
Asking Price £415,000
Simply Sensational! This breathtaking detached property is not to be missed! Presenting stunning features throughout, the ground floor briefly comprises of entrance hall, dining room, large 'L' shaped lounge, kitchen leading to a bright and airy breakfast/sitting room, and downstairs WC. To the first floor there is a generous sized landing leading to all rooms, including the large master bedroom with en-suite, 3 further double bedrooms and family bathroom. The property also has beautifully maintained front and rear gardens, along with a garage and allocated parking to the rear.
Fabulous location in the desirable area of Anlaby Common, close to all amenities and with great transport links, the property is only around 3 miles from the city centre and the luxurious Hull Marina.
Entrance Hall
This beautifully bright and welcoming hall comprises of under stair storage, traditional wood flooring, cornice finishing, radiator, doors leading to the rear garden, dining room, lounge and kitchen. Stairs leading to the first floor.
Lounge
This wonderful and large living area offers original wood flooring, tv aerial, cornice finishing, patio doors leading to the rear, 2 feature fireplaces, double glazed bay windows and radiators.
Kitchen
With original wood flooring, sink/drainer, laminate work surfaces, extractor fan, double glazed windows, open arches leading to the dining room and sitting room.
Dining Room
With double glazed bay window, original wood flooring, cornice finishing, feature fireplace and radiator.
Sitting Area
With original wood flooring, patio doors, radiator and door leading to WC.
Downstairs WC
With original wood flooring, wash hand pedestal basin, WC and privacy glass window.
Bedroom 1
With laminate flooring, double glazed window, cornice finishing, radiator, feature fireplace and open arch to en-suite.
En-suite
With laminate flooring, double glazed privacy glass window, bath cubicle, feature fireplace, wash hand pedestal basin and WC.
Bedroom 2
With carpet flooring, feature fireplace, radiator, cornice finishing and double glazed window.
Bedroom 3
With fitted wardrobes, cornice finishing, double glazed window, original wood flooring and radiator.
Bedroom 4
With carpet flooring, double glazed window, feature fireplace and radiator.
Bathroom
With vinyl flooring, privacy glass window, bath cubicle, shower attachment, wash hand pedestal basin, radiator and WC.
Rear Garden
With lawn, pond, patio, bush boundary and access to the rear aspect.
Parking
Garage and allocated parking to the rear aspect.
Simply Sensational! This breathtaking detached property is not to be missed! Presenting stunning features throughout, the ground floor briefly comprises of entrance hall, dining room, large 'L' shaped lounge, kitchen leading to a bright and airy breakfast/sitting room, and downstairs WC. To the first floor there is a generous sized landing leading to all rooms, including the large master bedroom with en-suite, 3 further double bedrooms and family bathroom. The property also has beautifully maintained front and rear gardens, along with a garage and allocated parking to the rear.
Fabulous location in the desirable area of Anlaby Common, close to all amenities and with great transport links, the property is only around 3 miles from the city centre and the luxurious Hull Marina.
Entrance Hall
This beautifully bright and welcoming hall comprises of under stair storage, traditional wood flooring, cornice finishing, radiator, doors leading to the rear garden, dining room, lounge and kitchen. Stairs leading to the first floor.
Lounge
This wonderful and large living area offers original wood flooring, tv aerial, cornice finishing, patio doors leading to the rear, 2 feature fireplaces, double glazed bay windows and radiators.
Kitchen
With original wood flooring, sink/drainer, laminate work surfaces, extractor fan, double glazed windows, open arches leading to the dining room and sitting room.
Dining Room
With double glazed bay window, original wood flooring, cornice finishing, feature fireplace and radiator.
Sitting Area
With original wood flooring, patio doors, radiator and door leading to WC.
Downstairs WC
With original wood flooring, wash hand pedestal basin, WC and privacy glass window.
Bedroom 1
With laminate flooring, double glazed window, cornice finishing, radiator, feature fireplace and open arch to en-suite.
En-suite
With laminate flooring, double glazed privacy glass window, bath cubicle, feature fireplace, wash hand pedestal basin and WC.
Bedroom 2
With carpet flooring, feature fireplace, radiator, cornice finishing and double glazed window.
Bedroom 3
With fitted wardrobes, cornice finishing, double glazed window, original wood flooring and radiator.
Bedroom 4
With carpet flooring, double glazed window, feature fireplace and radiator.
Bathroom
With vinyl flooring, privacy glass window, bath cubicle, shower attachment, wash hand pedestal basin, radiator and WC.
Rear Garden
With lawn, pond, patio, bush boundary and access to the rear aspect.
Parking
Garage and allocated parking to the rear aspect.
Interested in this property?
Council tax
First listed
Over a month agoHull, HU4
Marketed by
Wigwam Homes - Hull 613 Anlaby Road Hull HU3 6SUPlacebuzz mortgage repayment calculator
Monthly repayment
The Est. Mortgage is for a 25 years repayment mortgage based on a 10% deposit and a 5.5% annual interest. It is only intended as a guide. Make sure you obtain accurate figures from your lender before committing to any mortgage. Your home may be repossessed if you do not keep up repayments on a mortgage.
Hull, HU4 - Streetview
DISCLAIMER: Property descriptions and related information displayed on this page are marketing materials provided by Wigwam Homes - Hull. Placebuzz does not warrant or accept any responsibility for the accuracy or completeness of the property descriptions or related information provided here and they do not constitute property particulars. Please contact Wigwam Homes - Hull for full details and further information.





