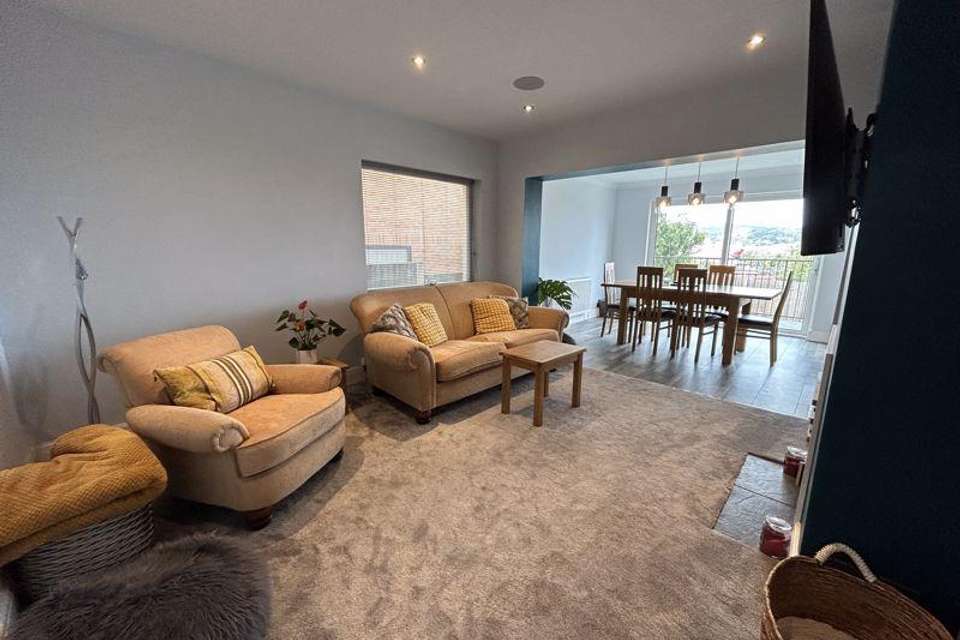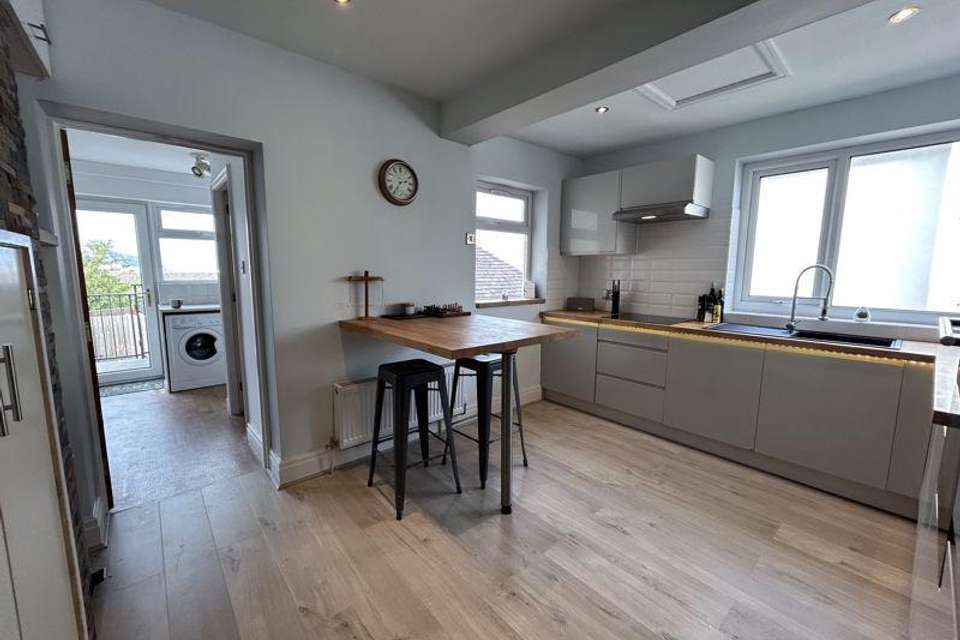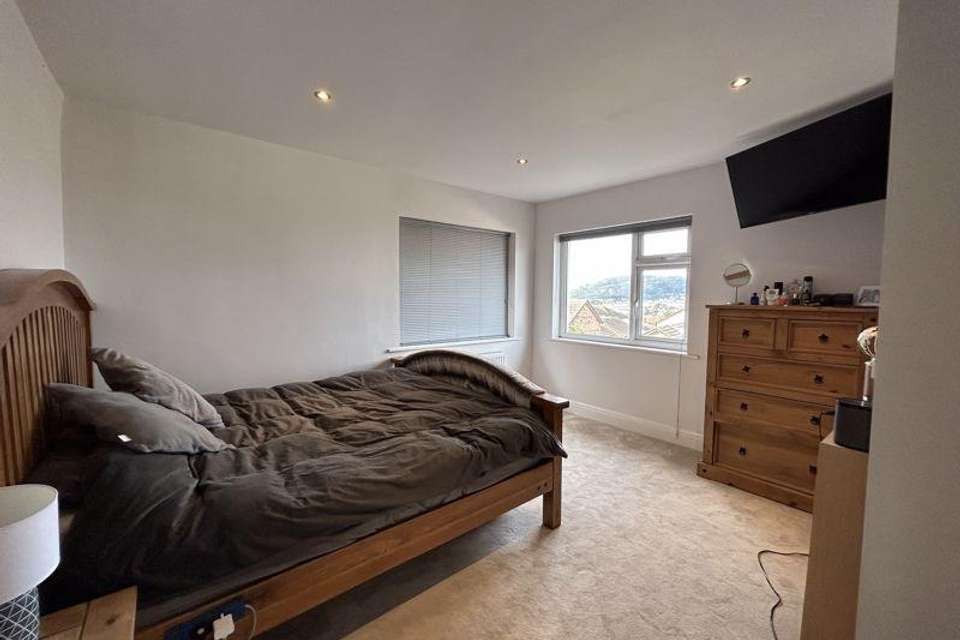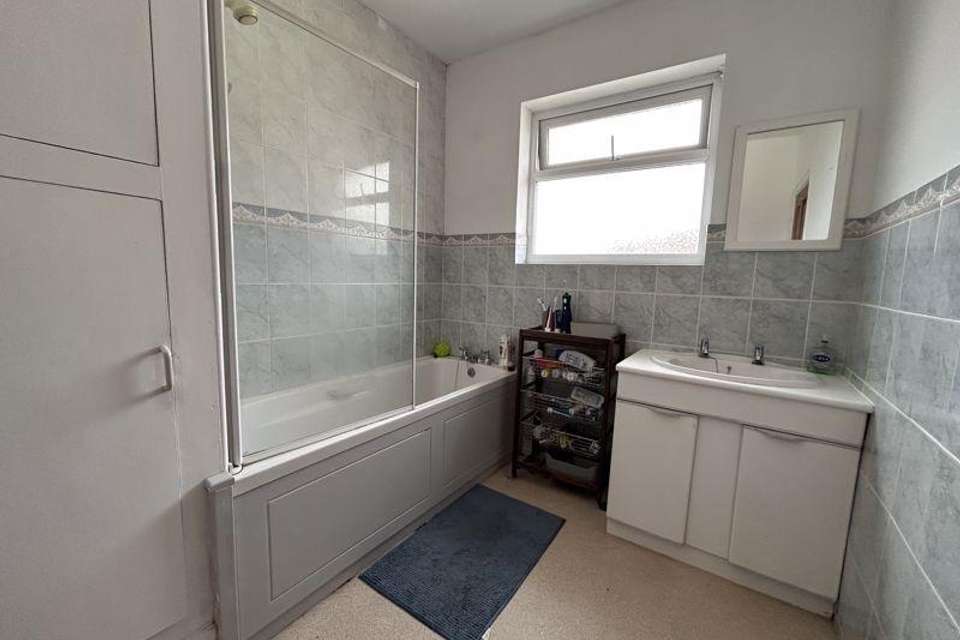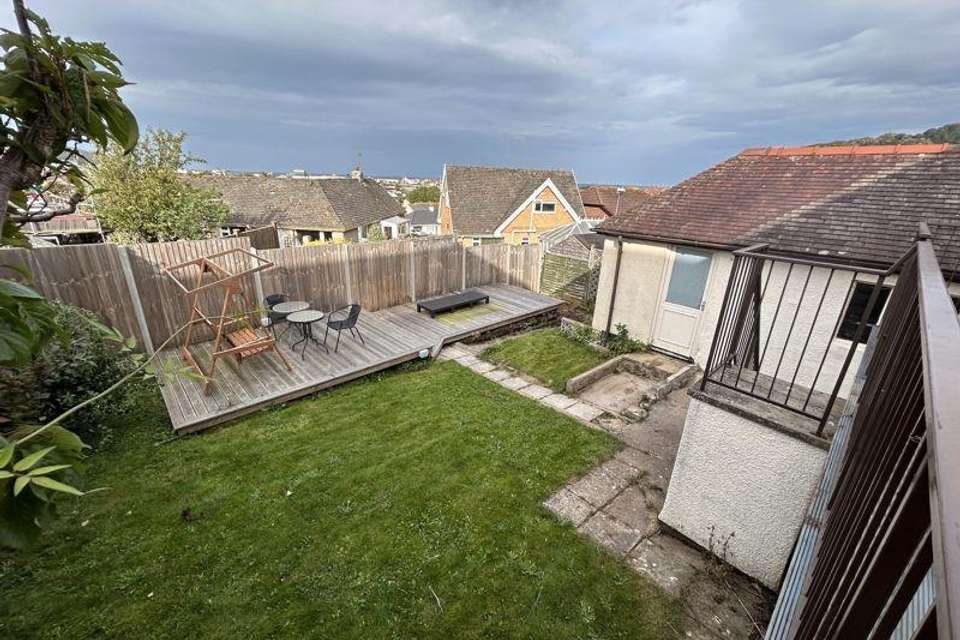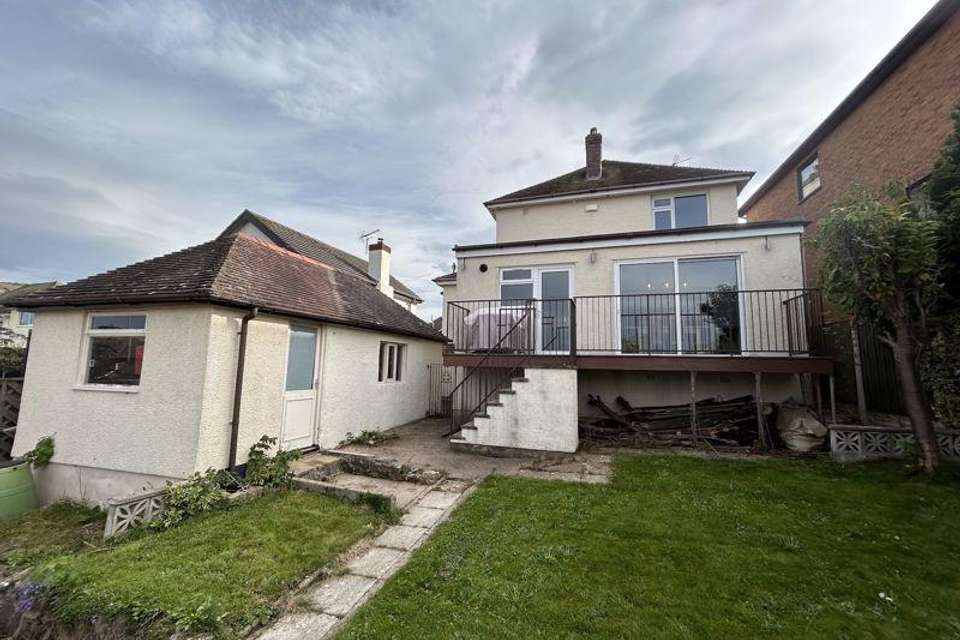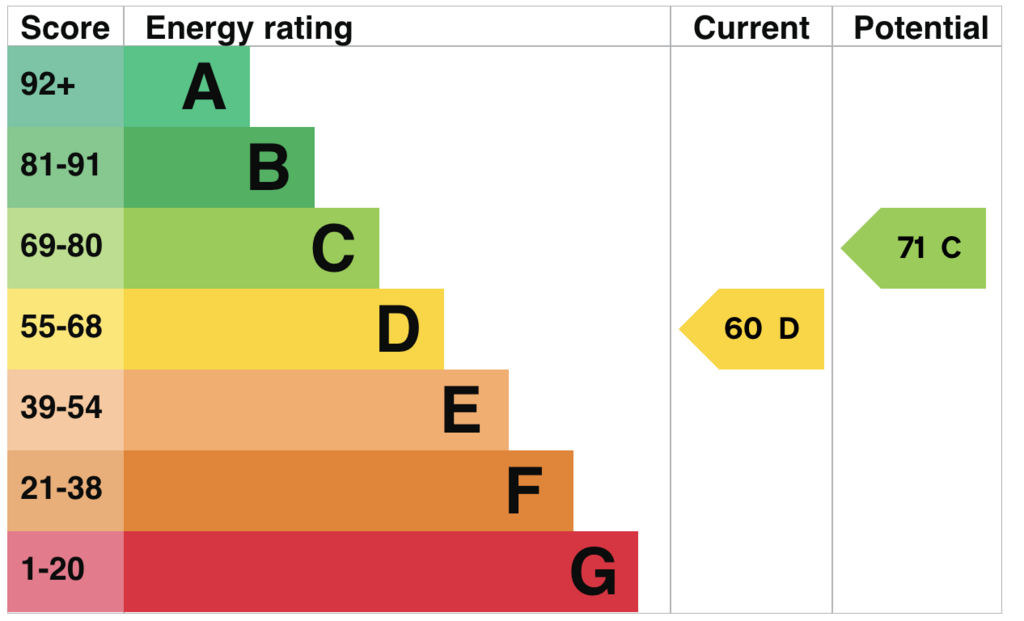3 bedroom detached house for sale
Vicarage Avenue, Llandudnodetached house
bedrooms
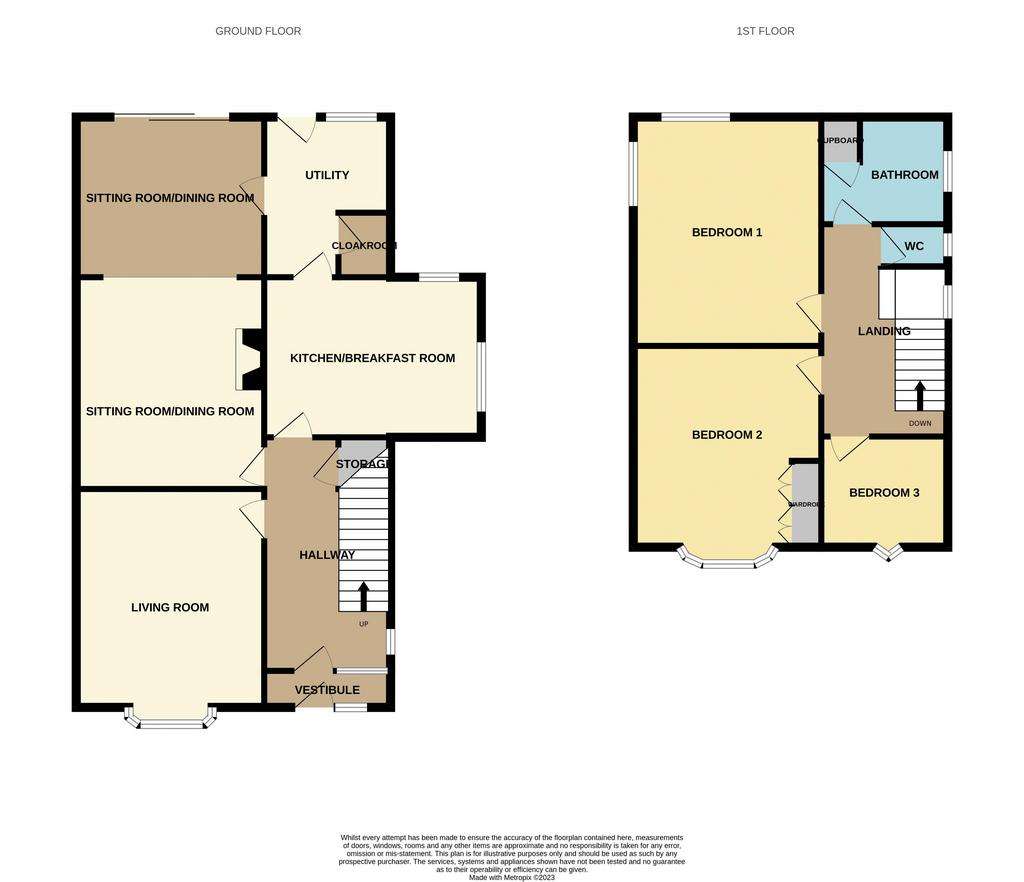
Property photos


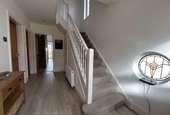

+30
Property description
A beautifully presented three-bedroom detached home enjoying superb views over Llandudno, the Gt. Orme, Nant Y Gamar and the North Shore. Situated in a highly desirable location on the outskirts of Llandudno, allowing for easy access into the town. The well planned and very well-maintained accommodation comprises: Good size reception hall with laminate flooring and original feature circular stain glass window, good sized Living Room, impressive open plan extended sitting room/dining room with the sitting room enjoying a log burner, and the dining room benefitting from double doors out to the rear balcony where the views can be enjoyed. Utility room with space for a washing machine, downstairs cloakroom, and recently renovated modern kitchen/breakfast room with integrated appliances. To the first floor: Landing with original stained-glass window, two double bedrooms, one with built in wardrobes, and a single bedroom, family bathroom with shower over the bath and storage and separate W.C. UPVC double glazing, gas fired combination boiler. To the outside; there is a block paved driveway leading to a detached garage with up and over door with power and light. To the rear there is grass laid to lawn and a raised decked area with fenced boundaries. This property offers detached living, in a wonderful position with spacious and well-planned rooms appealing to couples and families alike which must be viewed to truly appreciate all it has to offer.
Hallway - 13' 2'' x 5' 10'' (4.01m x 1.78m)
Cloakroom - 4' 2'' x 3' 8'' (1.27m x 1.12m)
Lounge - 14' 2'' x 11' 11'' (4.31m x 3.63m)
W.C - 4' 2'' x 3' 8'' (1.27m x 1.12m)
Utility Room - 10' 4'' x 8' 2'' (3.15m x 2.49m)
Sitting/Dining Room - 24' 1'' x 12' 2'' (7.34m x 3.71m)
Kitchen/Breakfast Room - 14' 0'' x 10' 4'' (4.26m x 3.15m)
Landing - 10' 11'' x 2' 9'' (3.32m x 0.84m)
Bedroom One - 13' 3'' x 11' 10'' (4.04m x 3.60m)
Bedroom Two - 14' 11'' x 11' 10'' (4.54m x 3.60m)
Bedroom Three - 8' 2'' x 7' 2'' (2.49m x 2.18m)
Bathroom - 8' 0'' x 6' 11'' (2.44m x 2.11m)
W.C - 4' 9'' x 2' 9'' (1.45m x 0.84m)
Location
Vicarage Avenue is located not far from the Promenade, pier and other local amenities. It is conveniently situated, close to the town centre with its Victorian facades and wide range of shops, schools, theatre, train station and Llandudno pier.
Directions
From our Conwy office follow the one way system out of Conwy via the bridge. At the roundabout take the first exit onto Glan y Mor Road. Take a right turn up Pentywyn Road and proceed along, going straight across at the mini roundabout, continue until you reach the large roundabout. Take the second exit onto Conway Road, first left onto Vicarage Avenue, where number 30 can be found on the right hand side.
Council Tax Band: F
Tenure: Freehold
Hallway - 13' 2'' x 5' 10'' (4.01m x 1.78m)
Cloakroom - 4' 2'' x 3' 8'' (1.27m x 1.12m)
Lounge - 14' 2'' x 11' 11'' (4.31m x 3.63m)
W.C - 4' 2'' x 3' 8'' (1.27m x 1.12m)
Utility Room - 10' 4'' x 8' 2'' (3.15m x 2.49m)
Sitting/Dining Room - 24' 1'' x 12' 2'' (7.34m x 3.71m)
Kitchen/Breakfast Room - 14' 0'' x 10' 4'' (4.26m x 3.15m)
Landing - 10' 11'' x 2' 9'' (3.32m x 0.84m)
Bedroom One - 13' 3'' x 11' 10'' (4.04m x 3.60m)
Bedroom Two - 14' 11'' x 11' 10'' (4.54m x 3.60m)
Bedroom Three - 8' 2'' x 7' 2'' (2.49m x 2.18m)
Bathroom - 8' 0'' x 6' 11'' (2.44m x 2.11m)
W.C - 4' 9'' x 2' 9'' (1.45m x 0.84m)
Location
Vicarage Avenue is located not far from the Promenade, pier and other local amenities. It is conveniently situated, close to the town centre with its Victorian facades and wide range of shops, schools, theatre, train station and Llandudno pier.
Directions
From our Conwy office follow the one way system out of Conwy via the bridge. At the roundabout take the first exit onto Glan y Mor Road. Take a right turn up Pentywyn Road and proceed along, going straight across at the mini roundabout, continue until you reach the large roundabout. Take the second exit onto Conway Road, first left onto Vicarage Avenue, where number 30 can be found on the right hand side.
Council Tax Band: F
Tenure: Freehold
Interested in this property?
Council tax
First listed
Over a month agoEnergy Performance Certificate
Vicarage Avenue, Llandudno
Marketed by
Fletcher & Poole - Conwy 3 Lancaster Square Conwy Town LL32 8HTPlacebuzz mortgage repayment calculator
Monthly repayment
The Est. Mortgage is for a 25 years repayment mortgage based on a 10% deposit and a 5.5% annual interest. It is only intended as a guide. Make sure you obtain accurate figures from your lender before committing to any mortgage. Your home may be repossessed if you do not keep up repayments on a mortgage.
Vicarage Avenue, Llandudno - Streetview
DISCLAIMER: Property descriptions and related information displayed on this page are marketing materials provided by Fletcher & Poole - Conwy. Placebuzz does not warrant or accept any responsibility for the accuracy or completeness of the property descriptions or related information provided here and they do not constitute property particulars. Please contact Fletcher & Poole - Conwy for full details and further information.








