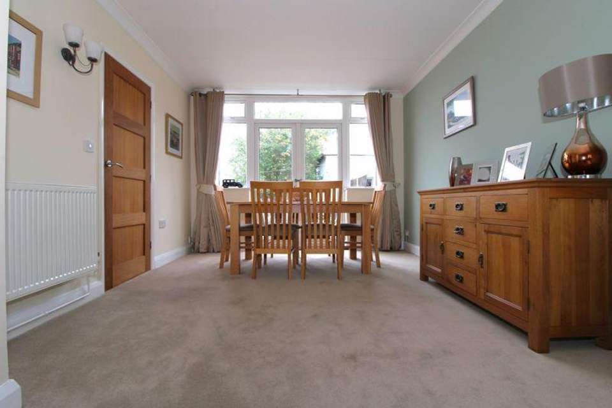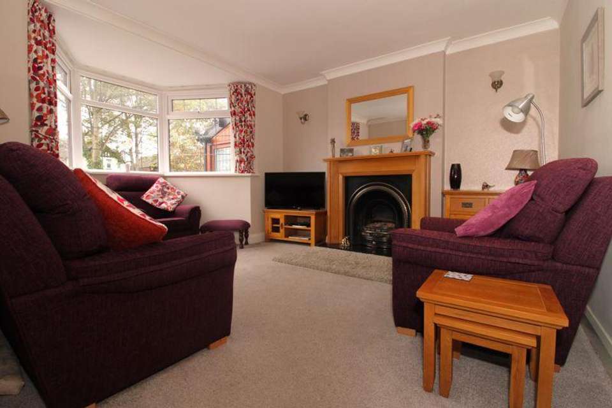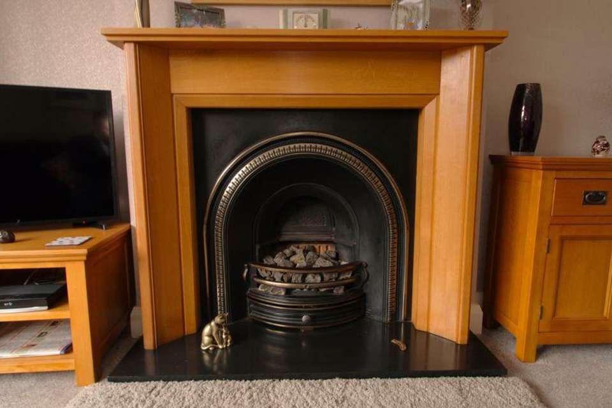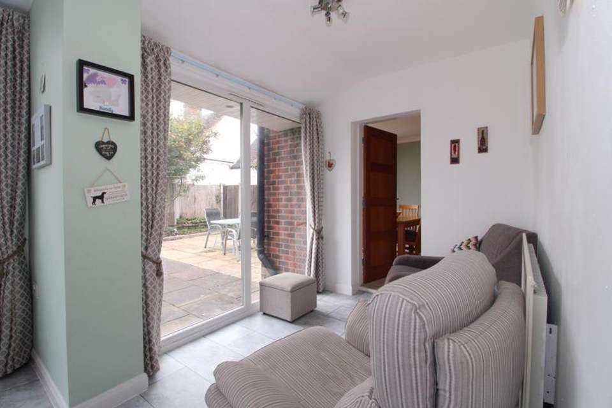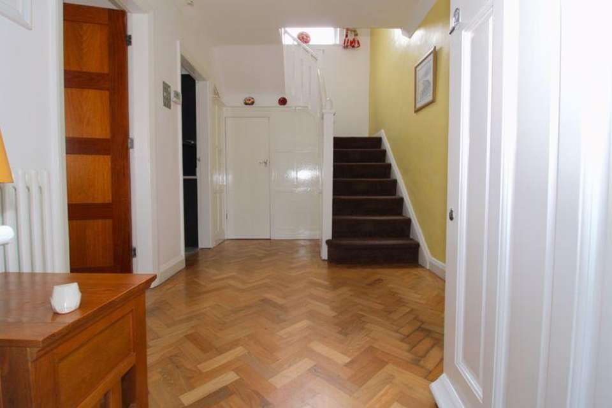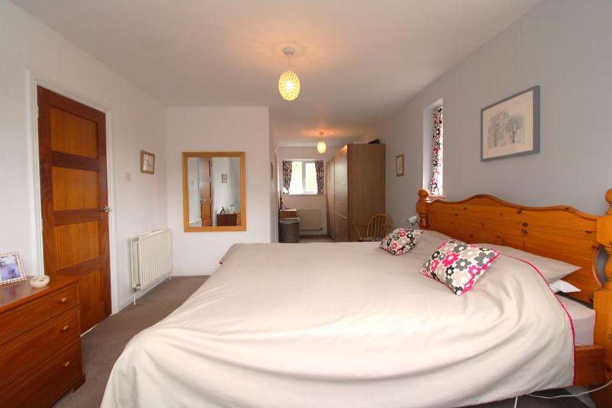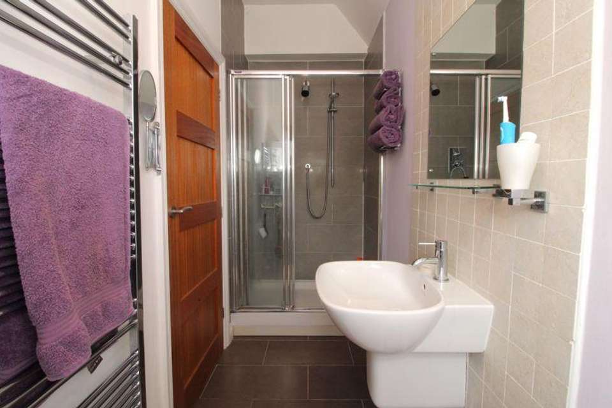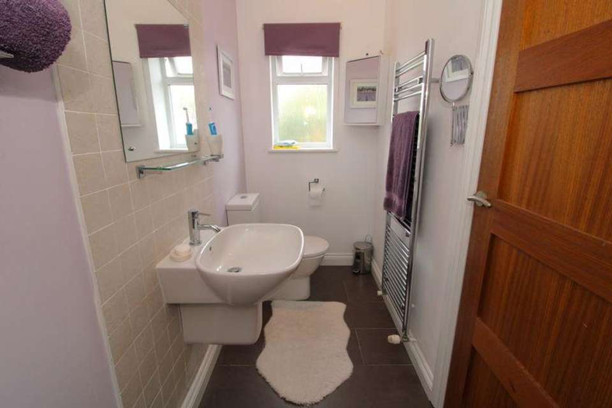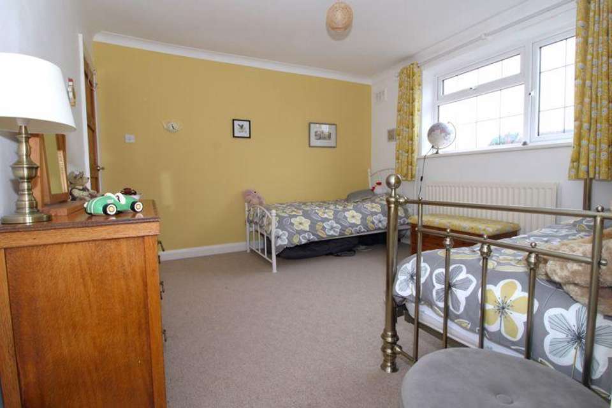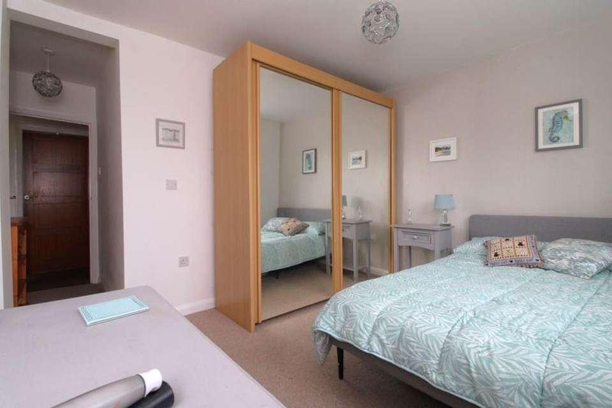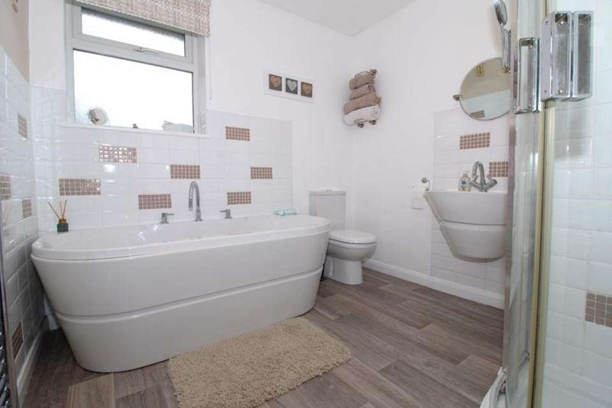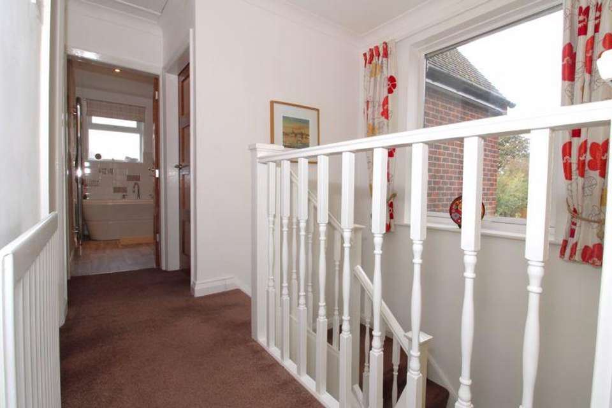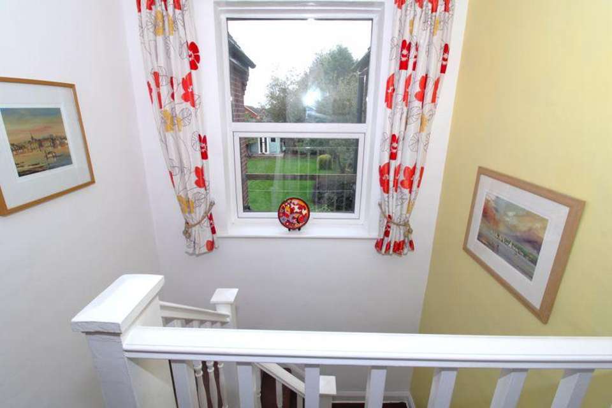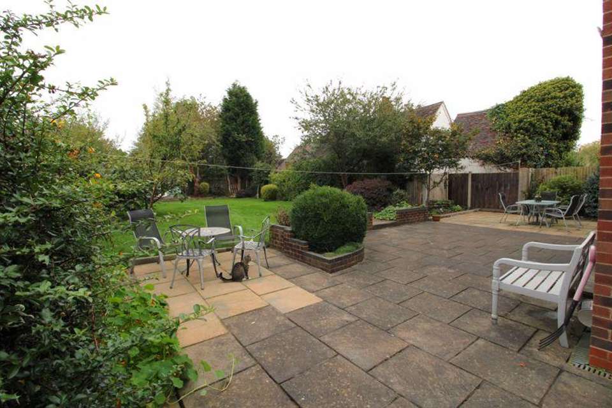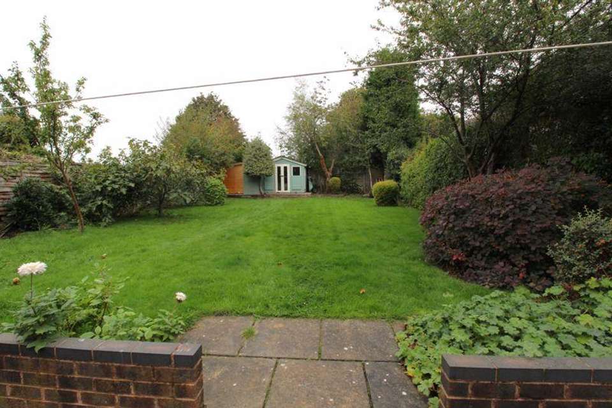4 bedroom detached house for sale
Pelsall, WS3 4JQdetached house
bedrooms
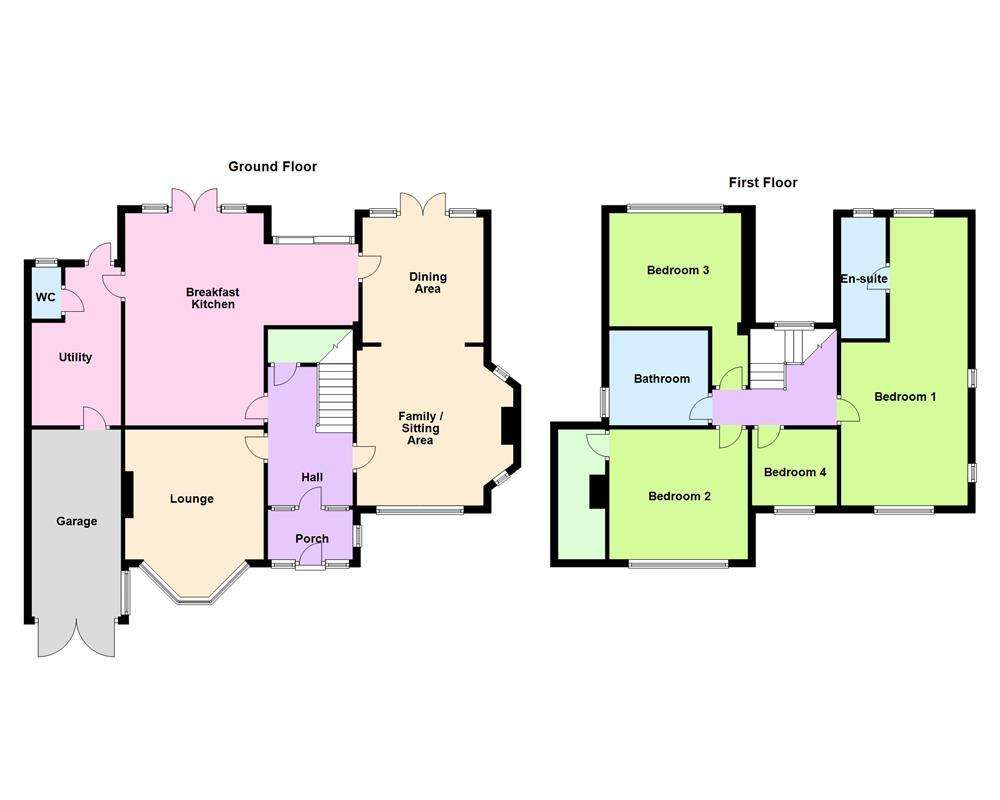
Property photos


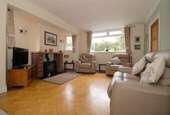
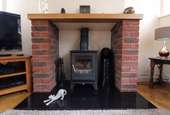
+29
Property description
Set in a highly sought after residential location, within easy reach of amenities, schools and transport links, this impressive, detached family home boasts neatly presented accommodation and an internal viewing is highly recommended to fully appreciate all it has to offer.
Internal inspection reveals a welcoming entrance hallway with attractive feature flooring, stairs to first floor and access to under-stairs storage cupboard, light and airy front lounge with bay window and feature fireplace with gas fire inset and open-plan family / dining room with a large window to the front elevation, stunning fireplace housing a log burner and French Windows to the rear garden. Completing the ground floor there is the beautifully appointed kitchen / breakfast room which features a range of wall and base units, granite worktops with breakfast bar, integrated fridge, freezer and dishwasher, space for a range-style cooker, French windows to the rear and door leading into the useful utility room which has further fitted units, plumbing for a washing machine, access to guest WC and garage and door leading into the rear garden.
To the first floor, bedroom one is a generous double bedroom with windows to front, rear and side elevations and access to ensuite shower facilities and there are three further bedrooms - two doubles and a single - and the superb family bathroom with suite comprising WC, wash basin, bath and separate shower cubicle with mains shower over.
Externally, the neatly maintained rear garden is laid mainly to lawn with a selection of shrubs, trees and bushes and a paved patio area and there is a generous front garden with further lawned areas, trees, bushes and a large driveway providing off-road parking for multiple vehicles.
Porch - 2.28m (7'6") x 1.34m (4'5")
Hall - 3.71m (12'2") x 2.28m (7'6")
Family/Sitting Area - 4.25m (13'11") x 4.18m (13'9") max
Dining Area - 3.35m (11') x 3.24m (10'7")
Lounge - 4.64m (15'2") max into bay x 3.71m (12'2")
Breakfast Kitchen - 5.78m (18'11") max x 5.58m (18'4") max
Utility - 4.23m (13'10") max x 2.39m (7'10") max
WC - 1.38m (4'6") x 0.80m (2'7")
Garage - 5.66m (18'7") x 2.60m (8'6")
Bedroom 1 - 7.92m (26') max x 3.39m (11'1") max
En-suite - 3.24m (10'7") x 1.20m (3'11")
Bedroom 2 - 3.71m (12'2") x 3.48m (11'5")
Bedroom 3 - 3.48m (11'5") x 3.03m (9'11")
Bedroom 4 - 2.28m (7'6") x 2.04m (6'8")
Bathroom - 2.65m (8'8") x 2.54m (8'4")
Council Tax Band: F
Tenure: Freehold
Internal inspection reveals a welcoming entrance hallway with attractive feature flooring, stairs to first floor and access to under-stairs storage cupboard, light and airy front lounge with bay window and feature fireplace with gas fire inset and open-plan family / dining room with a large window to the front elevation, stunning fireplace housing a log burner and French Windows to the rear garden. Completing the ground floor there is the beautifully appointed kitchen / breakfast room which features a range of wall and base units, granite worktops with breakfast bar, integrated fridge, freezer and dishwasher, space for a range-style cooker, French windows to the rear and door leading into the useful utility room which has further fitted units, plumbing for a washing machine, access to guest WC and garage and door leading into the rear garden.
To the first floor, bedroom one is a generous double bedroom with windows to front, rear and side elevations and access to ensuite shower facilities and there are three further bedrooms - two doubles and a single - and the superb family bathroom with suite comprising WC, wash basin, bath and separate shower cubicle with mains shower over.
Externally, the neatly maintained rear garden is laid mainly to lawn with a selection of shrubs, trees and bushes and a paved patio area and there is a generous front garden with further lawned areas, trees, bushes and a large driveway providing off-road parking for multiple vehicles.
Porch - 2.28m (7'6") x 1.34m (4'5")
Hall - 3.71m (12'2") x 2.28m (7'6")
Family/Sitting Area - 4.25m (13'11") x 4.18m (13'9") max
Dining Area - 3.35m (11') x 3.24m (10'7")
Lounge - 4.64m (15'2") max into bay x 3.71m (12'2")
Breakfast Kitchen - 5.78m (18'11") max x 5.58m (18'4") max
Utility - 4.23m (13'10") max x 2.39m (7'10") max
WC - 1.38m (4'6") x 0.80m (2'7")
Garage - 5.66m (18'7") x 2.60m (8'6")
Bedroom 1 - 7.92m (26') max x 3.39m (11'1") max
En-suite - 3.24m (10'7") x 1.20m (3'11")
Bedroom 2 - 3.71m (12'2") x 3.48m (11'5")
Bedroom 3 - 3.48m (11'5") x 3.03m (9'11")
Bedroom 4 - 2.28m (7'6") x 2.04m (6'8")
Bathroom - 2.65m (8'8") x 2.54m (8'4")
Council Tax Band: F
Tenure: Freehold
Interested in this property?
Council tax
First listed
Over a month agoPelsall, WS3 4JQ
Marketed by
Paul Carr - Aldridge 5 High Street Aldridge WS9 8LXPlacebuzz mortgage repayment calculator
Monthly repayment
The Est. Mortgage is for a 25 years repayment mortgage based on a 10% deposit and a 5.5% annual interest. It is only intended as a guide. Make sure you obtain accurate figures from your lender before committing to any mortgage. Your home may be repossessed if you do not keep up repayments on a mortgage.
Pelsall, WS3 4JQ - Streetview
DISCLAIMER: Property descriptions and related information displayed on this page are marketing materials provided by Paul Carr - Aldridge. Placebuzz does not warrant or accept any responsibility for the accuracy or completeness of the property descriptions or related information provided here and they do not constitute property particulars. Please contact Paul Carr - Aldridge for full details and further information.





