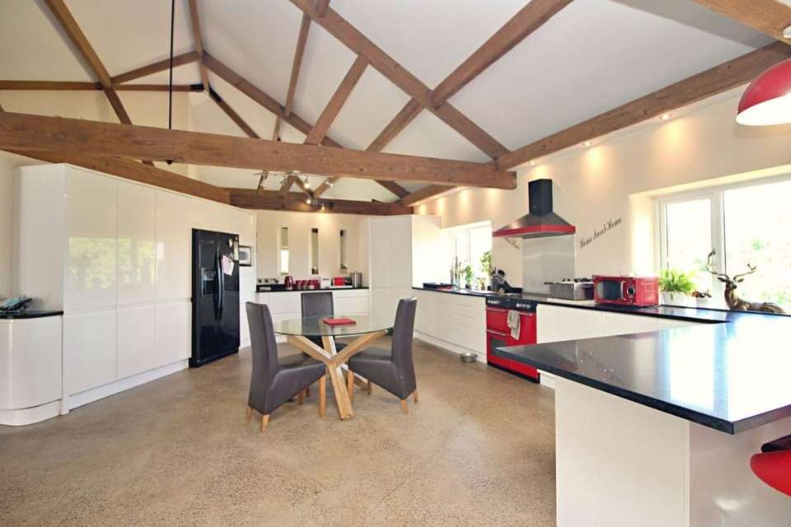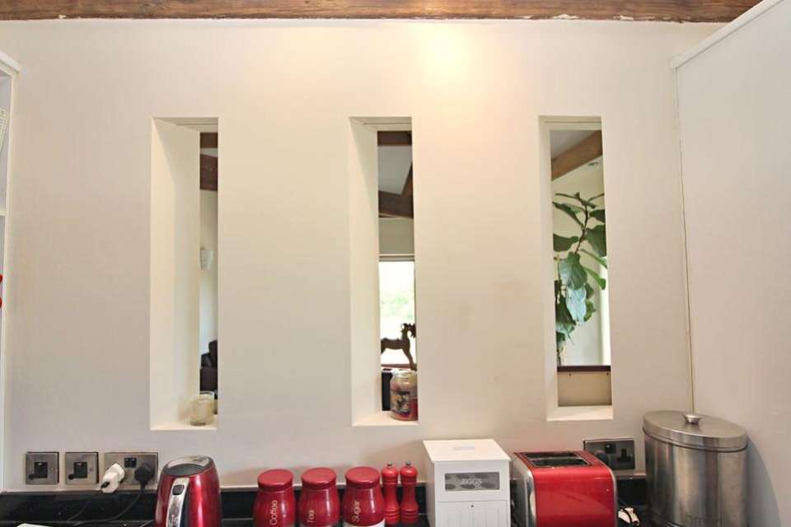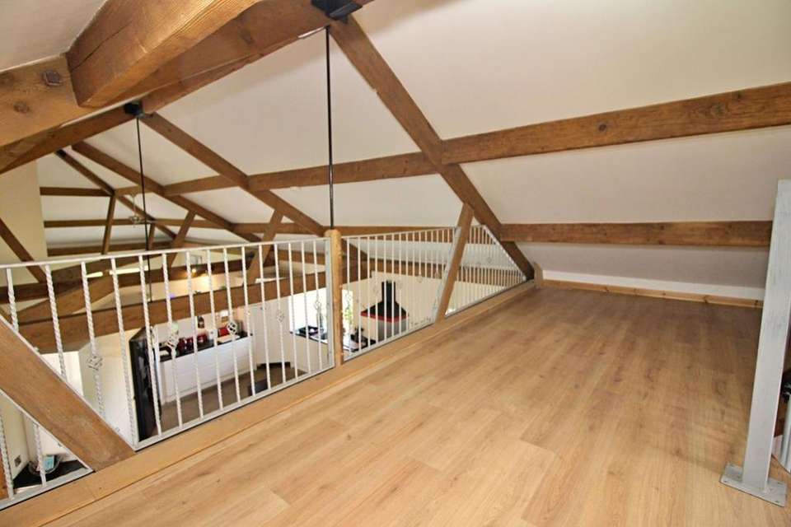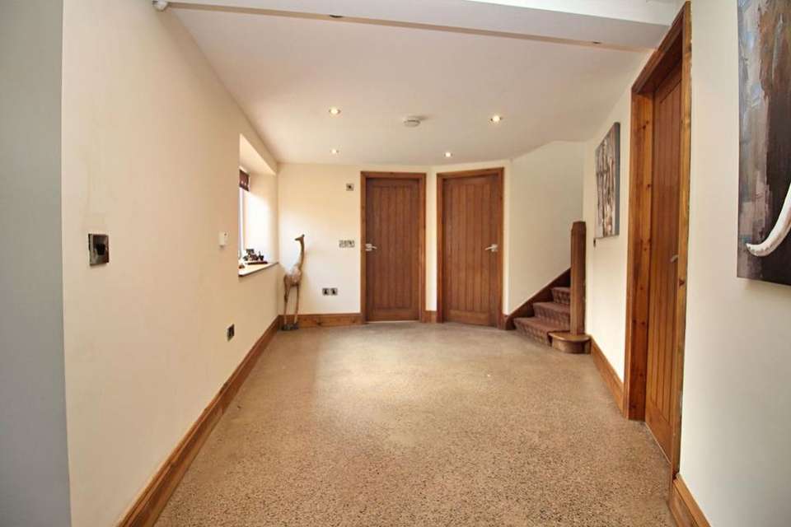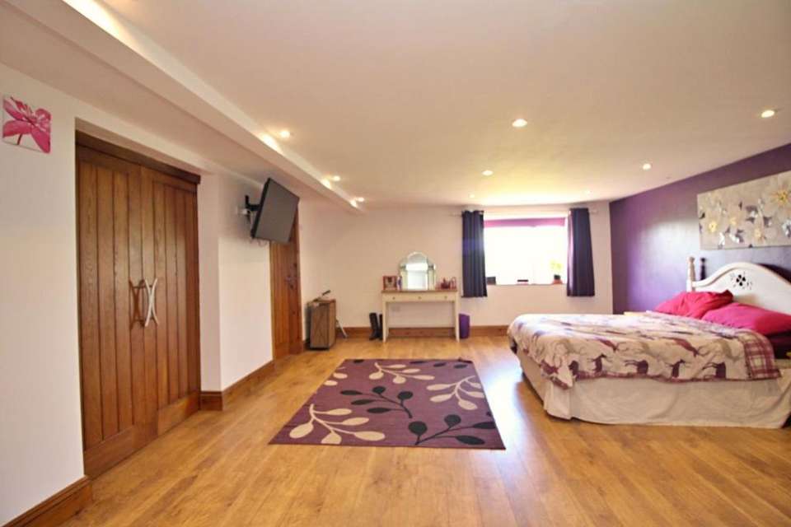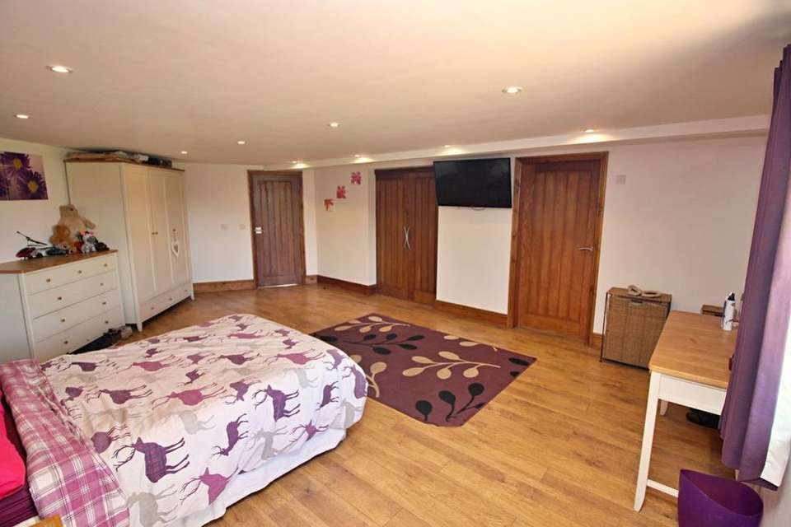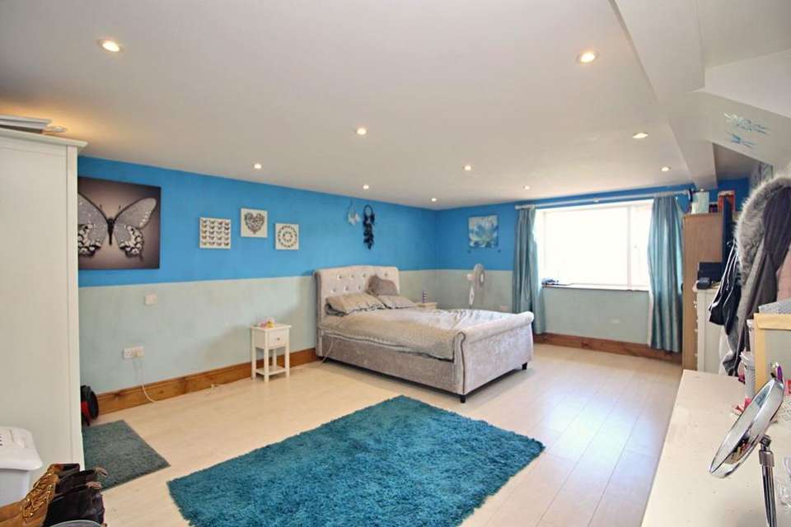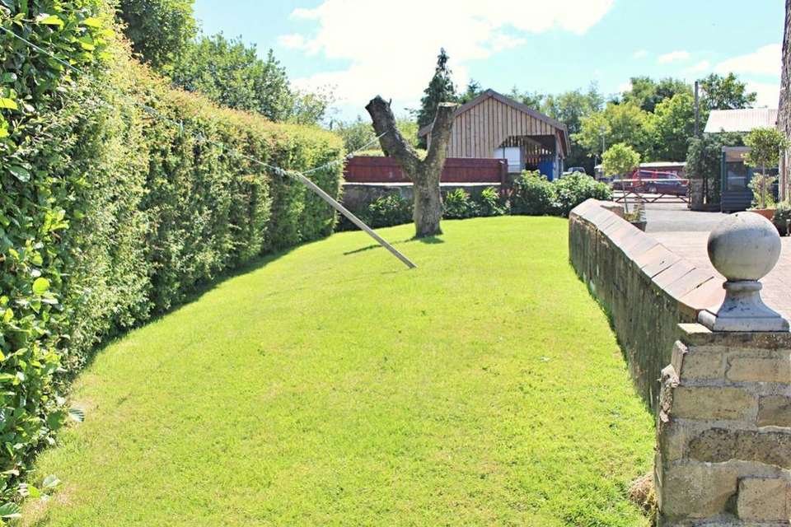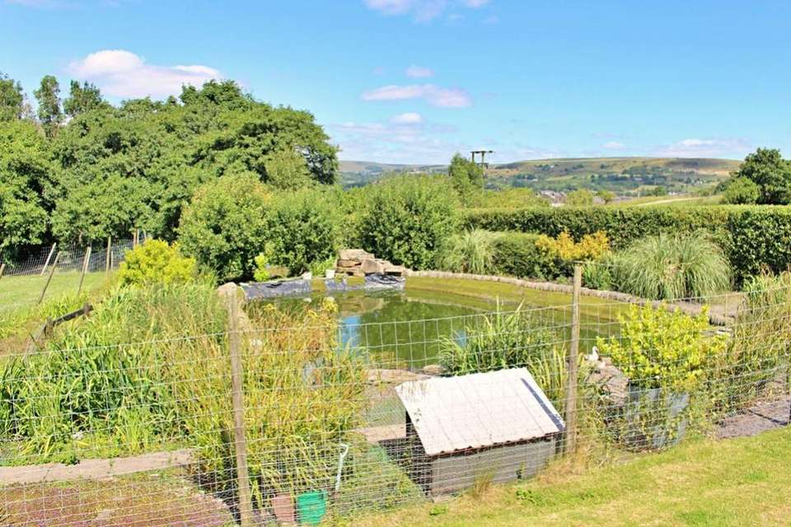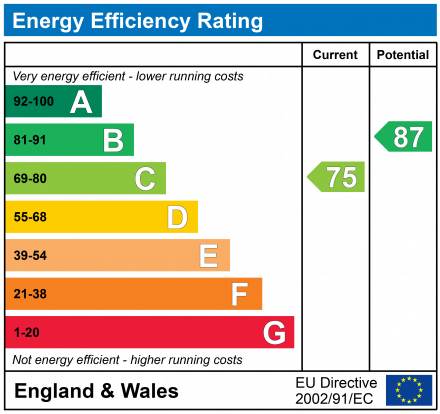4 bedroom farm house for sale
Rossdale Farm New Barn Lane, Rossendalehouse
bedrooms
Property photos


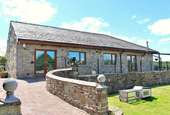

+31
Property description
SECLUSION & PRIVACY WITHOUT ISOLATION. Surrounded by open farmland, above and within comfortable driving distance of Rawtenstall Town Centre is this UNIQUE, CONTEMPORARY DETACHED STONE HOME. Designed and constructed to the present owners exacting specification, the superior and totally individual accommodation totals 316 sq m ( 3400 sq ft ) and features vaulted, full height, truss beamed ceilings to the principal living rooms including a superb versatile mezzanine. A rustic style open porch shelters the main entrance into the breathtaking open plan Reception. The stunning, gloss white fitted' Living Kitchen' extends to the rear with a peninsular breakfast bar to a Sitting/Family area enjoying French doors and a spiral staircase to the mezzanine former home office above. A separate, fitted Utility Room with Ground Floor W.C. is located to the side of the reception area. Two open plan, spacious inner hallways lead you to the Lounge and Ground Floor Bedrooms & Luxury four piece Bathroom respectively. Twin French doors in the Lounge command panoramic, dual aspect open views with a multi fuel stove fire providing a cosy focal point.The outstanding Master Bedroom shares the open views and boasts a walk-in wardrobe and en-suite Shower Room Facility. In addition there is an enormous double second bedroom. The main bathroom benefits from corner 'Spa' bath and separate walk-in, mains fed shower.A short staircase from the inner hall rises to a spacious first floor landing. Two very large double bedrooms are situated at each side, both with 'Velux' roof windows. A separate shower room & W.C. services this floor.
Approached and secured by remote operated double gates there is an expansive front courtyard to the attached five car garage. An additional open 'Barn Style' three car garage is located to the left hand side. Set in mature lawned gardens, a feature block paved sun terrace wraps around the whole of the side and rear of the house. A separate gated and fenced duck pond leading to a small wooded area is included to the side elevation and approximately two acres of land ( subject to survey) is adjacent to the Property. The Vendor is willing to allow a prospective buyer use of the adjoining stable block and schooling ring.Situated in a very pleasant, rural position, the house is accessed via Bury Road out of Rawtenstall. Follow Lomas Lane to continue onto New Barn Lane. The property is on the right hand side and can be identified by the shaped, double wooden gates .
Approached and secured by remote operated double gates there is an expansive front courtyard to the attached five car garage. An additional open 'Barn Style' three car garage is located to the left hand side. Set in mature lawned gardens, a feature block paved sun terrace wraps around the whole of the side and rear of the house. A separate gated and fenced duck pond leading to a small wooded area is included to the side elevation and approximately two acres of land ( subject to survey) is adjacent to the Property. The Vendor is willing to allow a prospective buyer use of the adjoining stable block and schooling ring.Situated in a very pleasant, rural position, the house is accessed via Bury Road out of Rawtenstall. Follow Lomas Lane to continue onto New Barn Lane. The property is on the right hand side and can be identified by the shaped, double wooden gates .
Interested in this property?
Council tax
First listed
Over a month agoEnergy Performance Certificate
Rossdale Farm New Barn Lane, Rossendale
Marketed by
EweMove Sales & Lettings - Rossendale & Ramsbottom Rossendale & Ramsbottom Rossendale & Ramsbottom BB4 4AAPlacebuzz mortgage repayment calculator
Monthly repayment
The Est. Mortgage is for a 25 years repayment mortgage based on a 10% deposit and a 5.5% annual interest. It is only intended as a guide. Make sure you obtain accurate figures from your lender before committing to any mortgage. Your home may be repossessed if you do not keep up repayments on a mortgage.
Rossdale Farm New Barn Lane, Rossendale - Streetview
DISCLAIMER: Property descriptions and related information displayed on this page are marketing materials provided by EweMove Sales & Lettings - Rossendale & Ramsbottom. Placebuzz does not warrant or accept any responsibility for the accuracy or completeness of the property descriptions or related information provided here and they do not constitute property particulars. Please contact EweMove Sales & Lettings - Rossendale & Ramsbottom for full details and further information.








