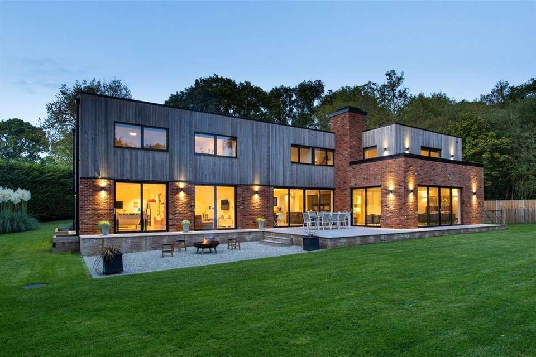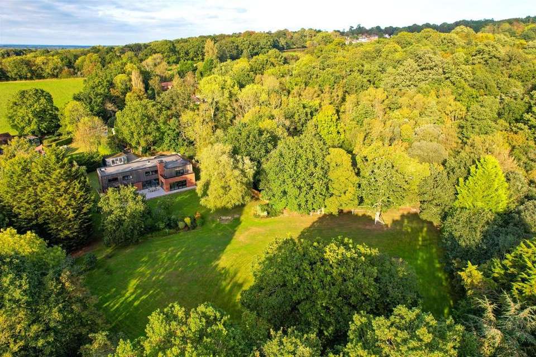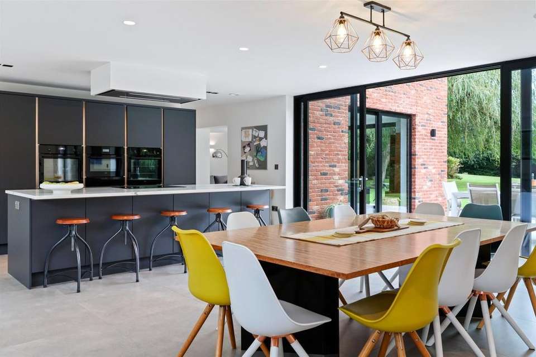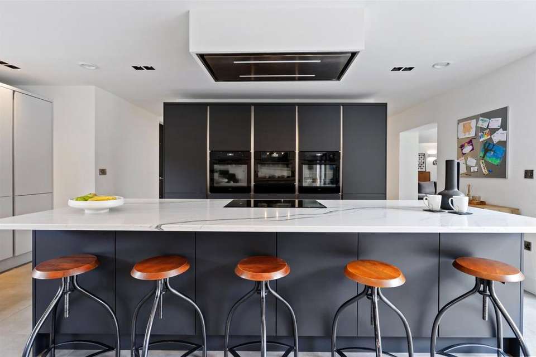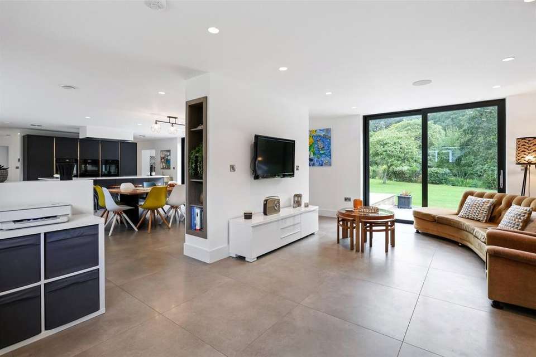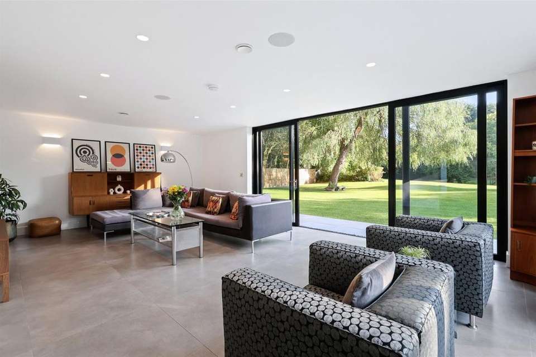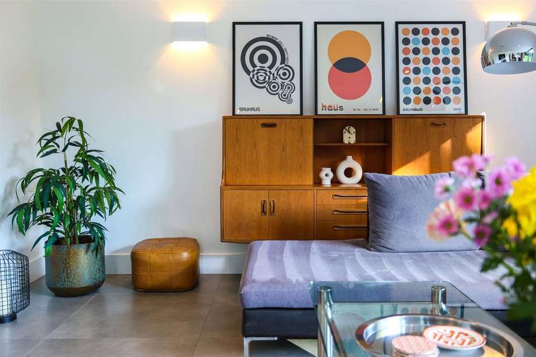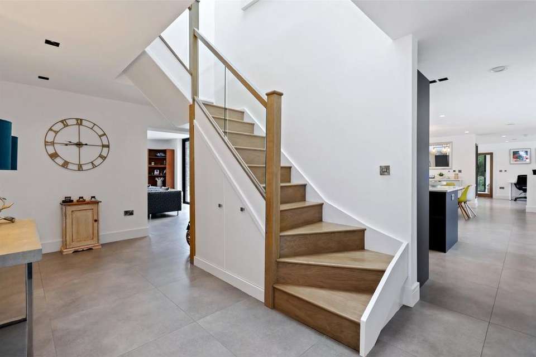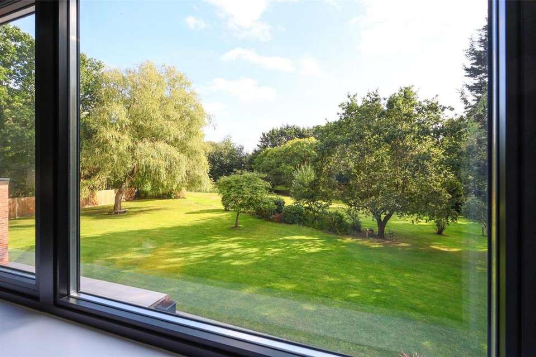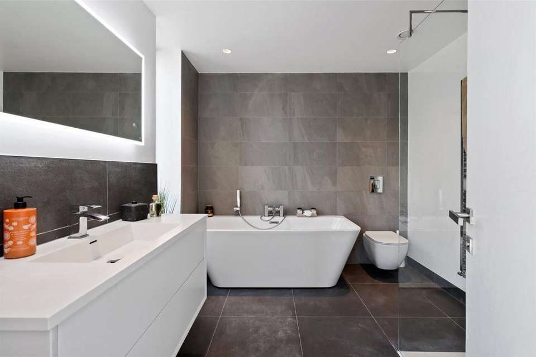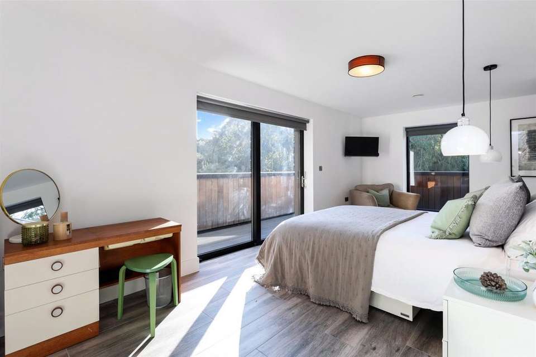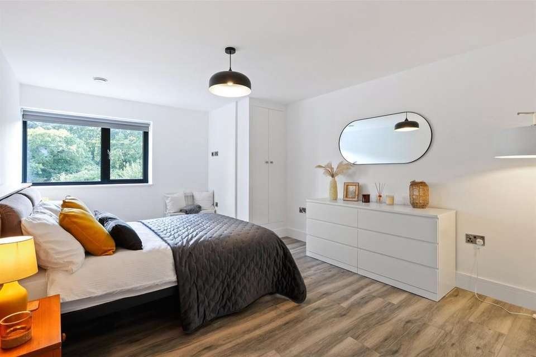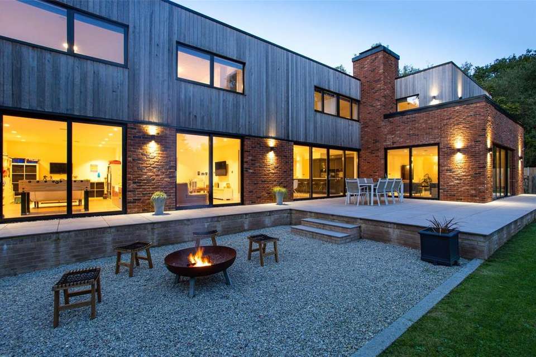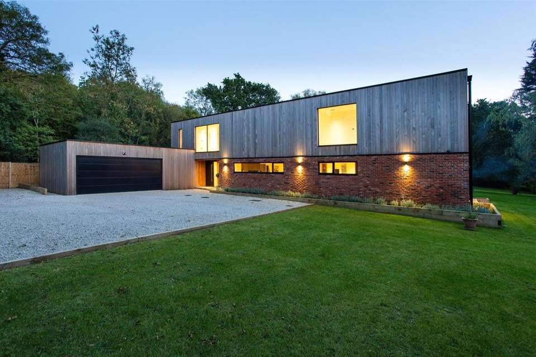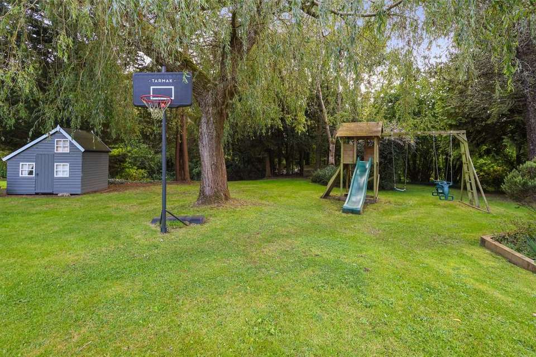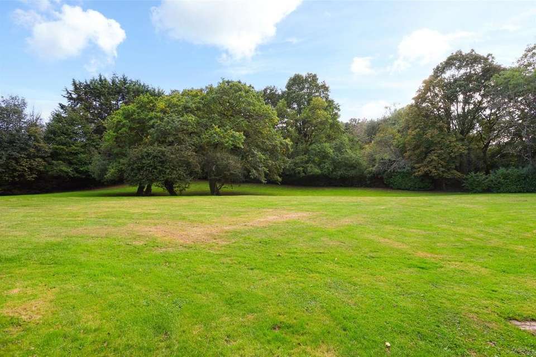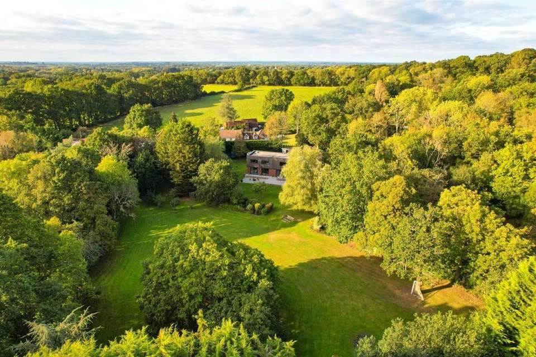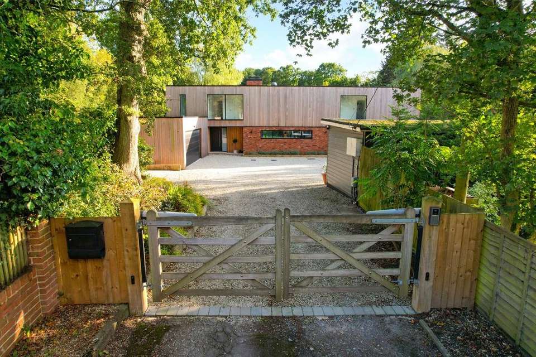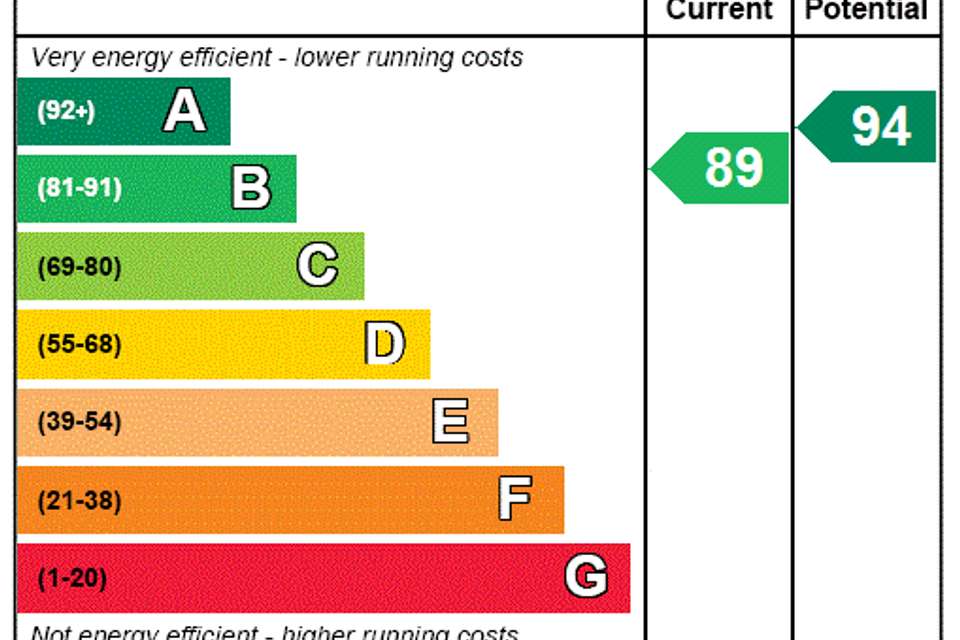£2,250,000
5 bedroom detached house for sale
Farnham, GU10Property description
VIDEO ATTACHED - Designed by the renowned Nicolas Tye Architects, this wonderful 5 bedroom contemporary family home sits in the privacy of 1.7 acres.
A magnificent contemporary home, designed and built to exacting standards and symmetry on a beautiful south facing private plot.
The open plan ground floor takes full advantage of the orientation and has a natural flow. The main family living area encompasses a sleek, modern kitchen complete with integrated appliances and island bar with a marble top. The dining area is a continuation of the space with large dining table all of which is flooded with natural light from the sliding doors that lead out on a glorious terrace. The family room is part partitioned allowing separation from the kitchen yet always being connected. There is a large double aspect enclosed playroom/study beyond which has French doors onto the garden.
The rectangular sitting room has a modern wood burning stove and sliding doors out onto the garden on 2 sides bringing the outside in.
The first floor is accessed via the oak and glass staircase where there are 5 excellent double bedrooms all of which have views across the garden.
The principle suite has a large bank of wardrobes and full bathroom suite. Sliding doors lead off of the bedroom onto a balcony over looking the garden. There are 3 further bathrooms, 2 of which are ensuite.
The property was built using insulated concrete form and is finished with a brick and cedar wood panelling. The house is powered via an air-source heat pump and has underfloor heating throughout combined with a heat recovery system all controllable via the Heatmiser app.
Garden
Willow Meadow occupies 1.7 acres of glorious parkland style south facing gardens predominantly laid to lawn and surrounded by mature trees. There is a large raised terrace on the south side of the house with a lower-level fire pit area.
At the end of the garden there is gated access onto a public footpath and onto a Golf 360 golf course that connects into a network of footpaths.
Access to the house is via electric gates to the large drive and extra height double garage with an electric up and over door. Further to this there is an adjoining workshop connecting to the rear garden. Within the grounds is a studio currently used as a home office.
Located just a 10 minute walk from the attractive Hampshire village of Crondall where there are 2 pubs and a popular village store. The property is also in the catchment area of Crondall Primary school.
The popular market town of Farnham, 10 minutes drive away, has a bustling town centre with a large array of boutiques ,stores, restaurants and cafes as well as the prerequisite staples including, Sainsburys and Waitrose. The historic town of Guildford renowned for its shopping and entertainment is just a 25 minutes drive away.
The fastest train to London Waterloo (42 minutes) is from Fleet mainline station. There are further train services from both Farnham and Hook.
Access via road to both Heathrow and Gatwick airports is straightforward as the house is in close proximity to both the M3 and A31.
A magnificent contemporary home, designed and built to exacting standards and symmetry on a beautiful south facing private plot.
The open plan ground floor takes full advantage of the orientation and has a natural flow. The main family living area encompasses a sleek, modern kitchen complete with integrated appliances and island bar with a marble top. The dining area is a continuation of the space with large dining table all of which is flooded with natural light from the sliding doors that lead out on a glorious terrace. The family room is part partitioned allowing separation from the kitchen yet always being connected. There is a large double aspect enclosed playroom/study beyond which has French doors onto the garden.
The rectangular sitting room has a modern wood burning stove and sliding doors out onto the garden on 2 sides bringing the outside in.
The first floor is accessed via the oak and glass staircase where there are 5 excellent double bedrooms all of which have views across the garden.
The principle suite has a large bank of wardrobes and full bathroom suite. Sliding doors lead off of the bedroom onto a balcony over looking the garden. There are 3 further bathrooms, 2 of which are ensuite.
The property was built using insulated concrete form and is finished with a brick and cedar wood panelling. The house is powered via an air-source heat pump and has underfloor heating throughout combined with a heat recovery system all controllable via the Heatmiser app.
Garden
Willow Meadow occupies 1.7 acres of glorious parkland style south facing gardens predominantly laid to lawn and surrounded by mature trees. There is a large raised terrace on the south side of the house with a lower-level fire pit area.
At the end of the garden there is gated access onto a public footpath and onto a Golf 360 golf course that connects into a network of footpaths.
Access to the house is via electric gates to the large drive and extra height double garage with an electric up and over door. Further to this there is an adjoining workshop connecting to the rear garden. Within the grounds is a studio currently used as a home office.
Located just a 10 minute walk from the attractive Hampshire village of Crondall where there are 2 pubs and a popular village store. The property is also in the catchment area of Crondall Primary school.
The popular market town of Farnham, 10 minutes drive away, has a bustling town centre with a large array of boutiques ,stores, restaurants and cafes as well as the prerequisite staples including, Sainsburys and Waitrose. The historic town of Guildford renowned for its shopping and entertainment is just a 25 minutes drive away.
The fastest train to London Waterloo (42 minutes) is from Fleet mainline station. There are further train services from both Farnham and Hook.
Access via road to both Heathrow and Gatwick airports is straightforward as the house is in close proximity to both the M3 and A31.
Property photos
Council tax
First listed
Over a month agoEnergy Performance Certificate
Farnham, GU10
Placebuzz mortgage repayment calculator
Monthly repayment
The Est. Mortgage is for a 25 years repayment mortgage based on a 10% deposit and a 5.5% annual interest. It is only intended as a guide. Make sure you obtain accurate figures from your lender before committing to any mortgage. Your home may be repossessed if you do not keep up repayments on a mortgage.
Farnham, GU10 - Streetview
DISCLAIMER: Property descriptions and related information displayed on this page are marketing materials provided by Curchods inc. Burns & Webber - Farnham. Placebuzz does not warrant or accept any responsibility for the accuracy or completeness of the property descriptions or related information provided here and they do not constitute property particulars. Please contact Curchods inc. Burns & Webber - Farnham for full details and further information.
property_vrec_1
