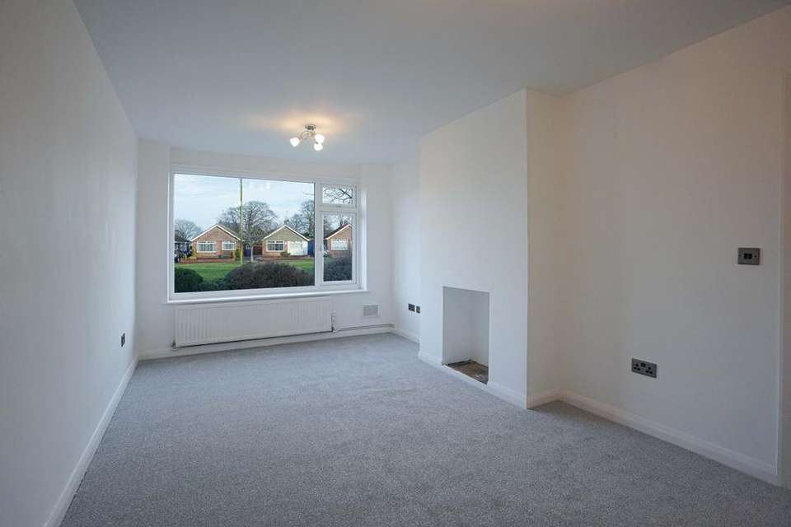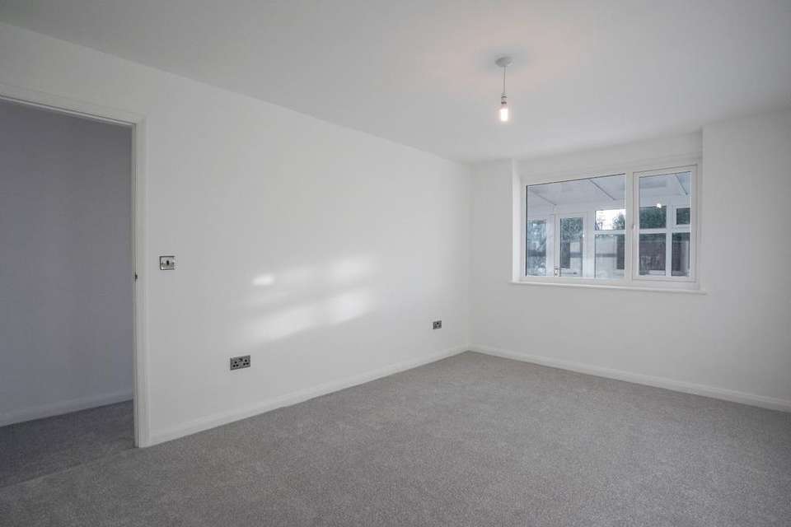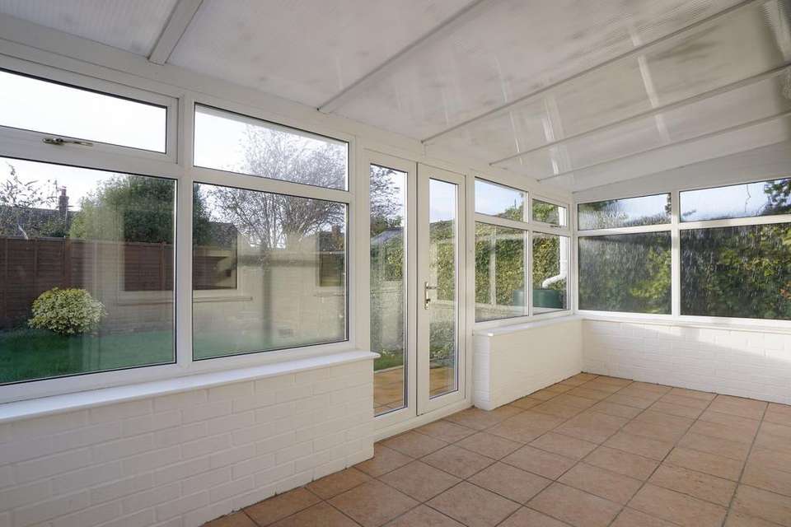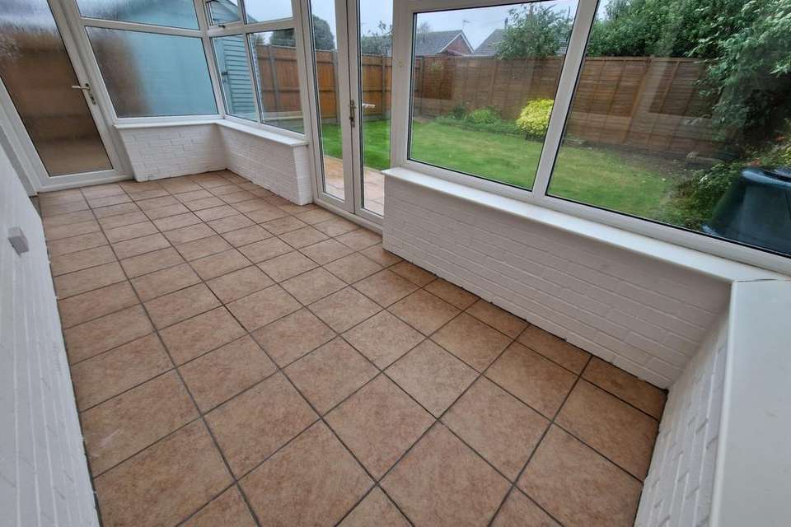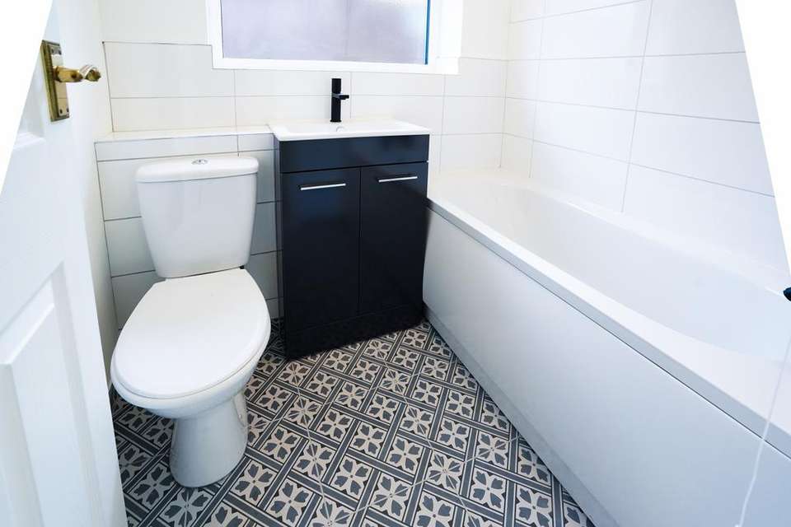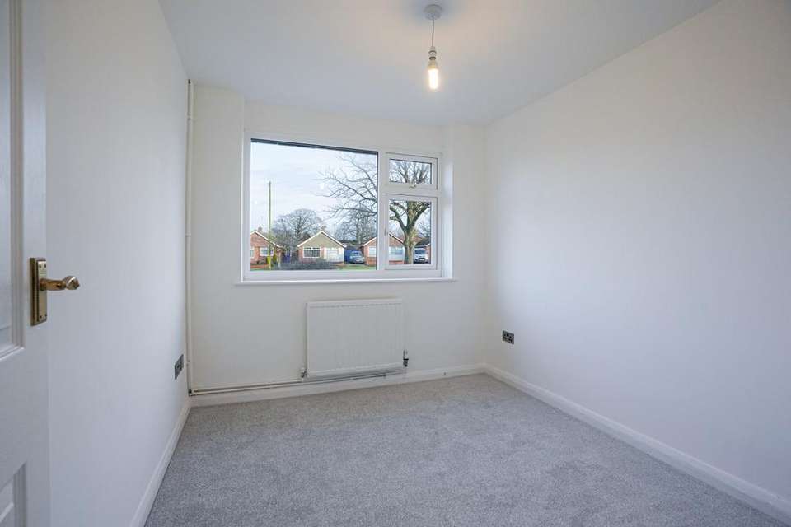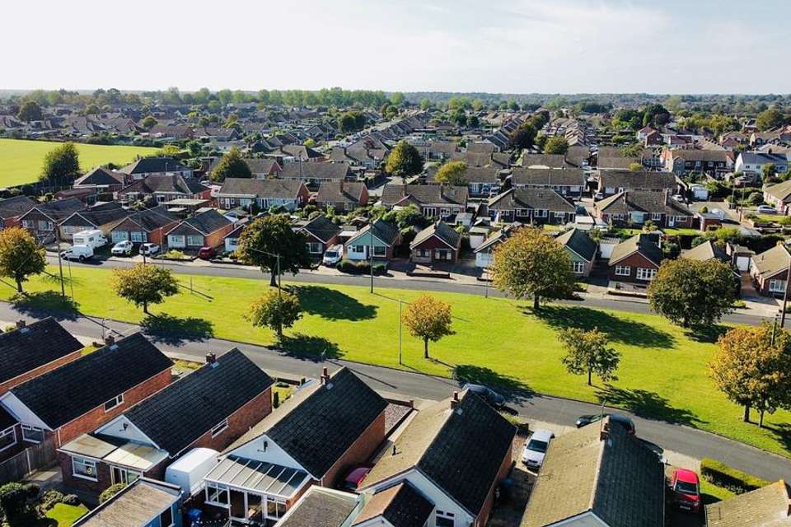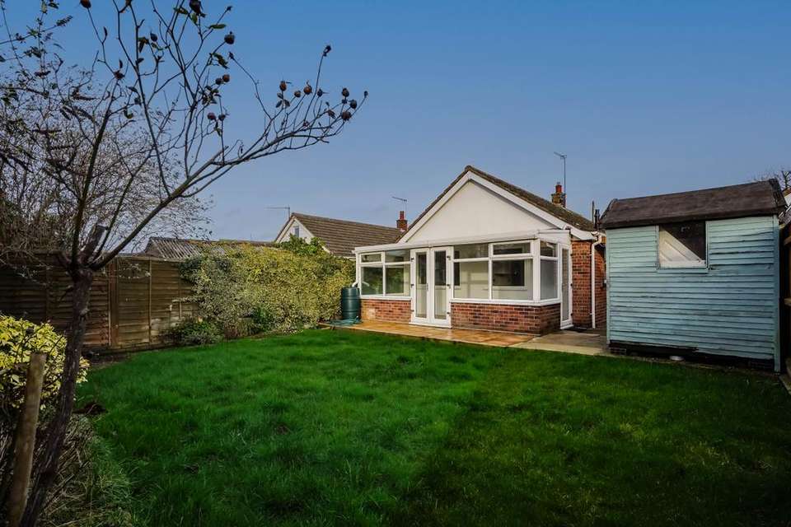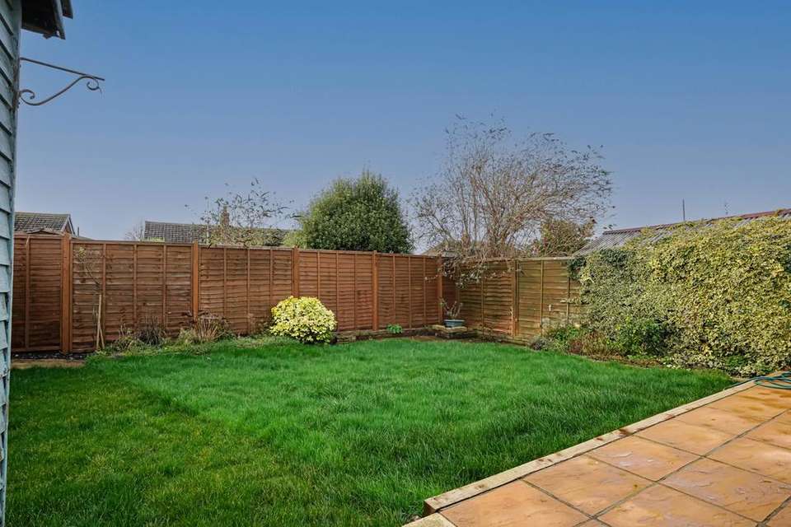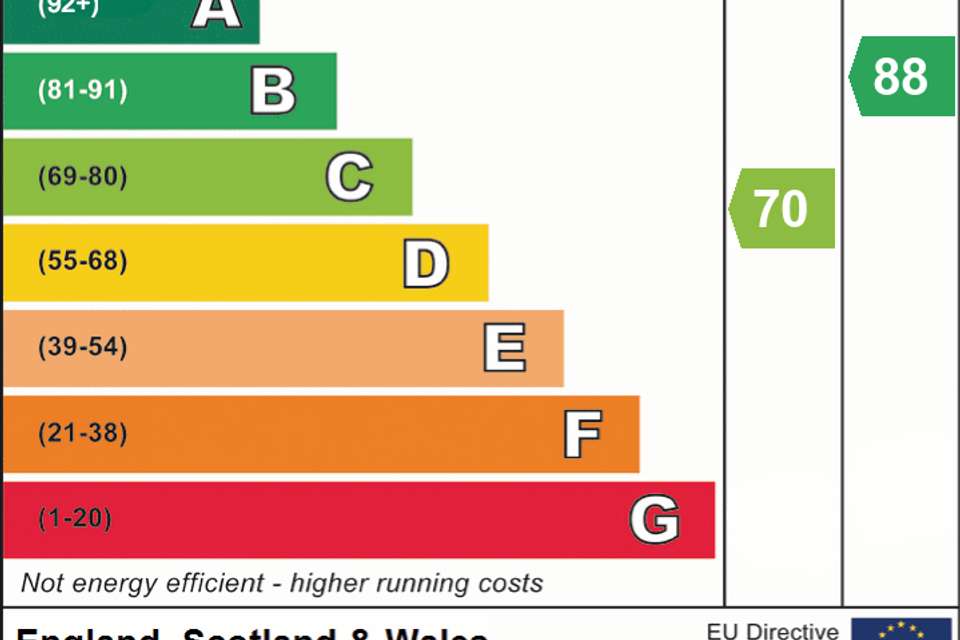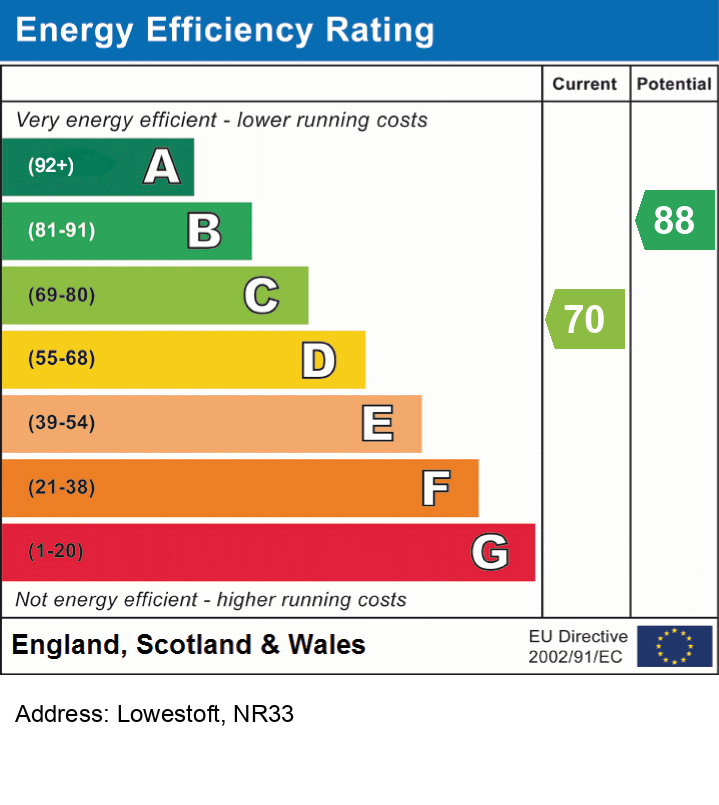2 bedroom detached bungalow for sale
Pakefield, NR33bungalow
bedrooms
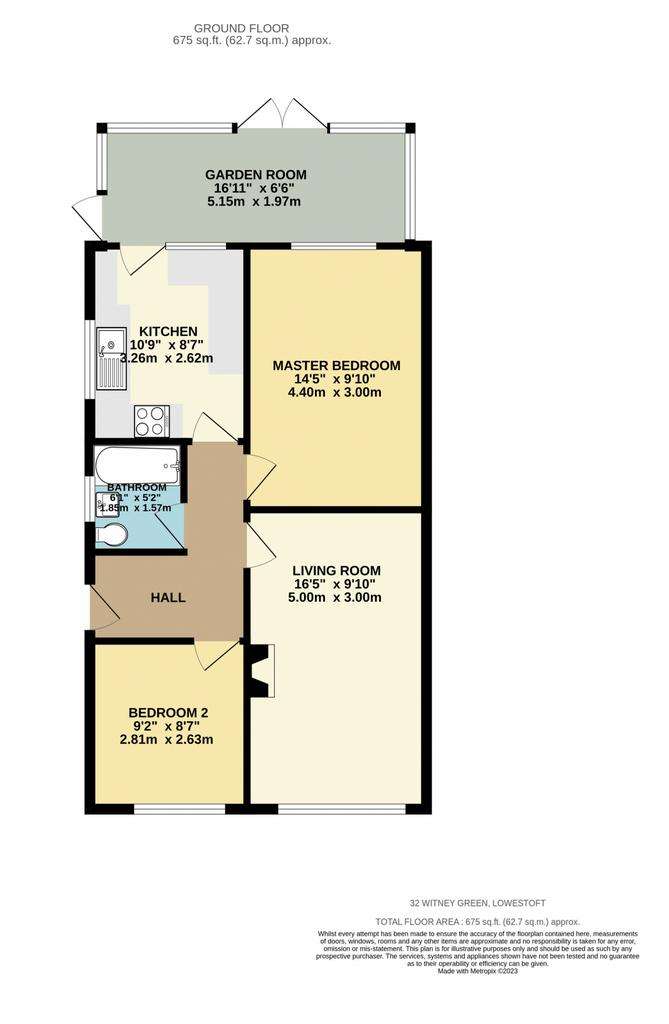
Property photos

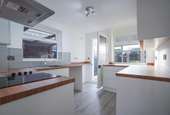
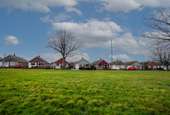
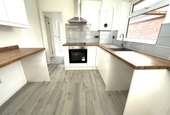
+10
Property description
BEAUTIFULLY REFURBISHED TWO BEDROOM BUNGALOW in the HEART of PAKEFIELD Enjoy Village life by the sea in this ‘turn-key’ one storey home located in a peaceful and quiet crescent in Pakefield. Every room has been refurbished with quality floor coverings, fresh paint and radiators throughout. Your accommodation comprises of a good sized Lounge, a brand new stunning fitted Kitchen complete with oven hob and brand new combi boiler, contemporary Bathroom and two double Bedrooms. There’s also a Garden Room to rear overlooking your private rear Garden, a beautifully manicured front Garden and Driveway. All this with the creature comforts of gas central heating double glazed windows throughout. IMMERSE YOURSELF IN A COASTAL VILLAGE LIFESTYLE in this CHAIN FREE BUNGALOW LOCATION AND AMENITIES | The property is situated in the unspoilt village of Pakefield, making the towns of Lowestoft and Southwold easily accessible. Good schools and public transport are convenient and not only are you spoilt by the stunning Suffolk countryside but also the award winning Lowestoft beach is right on your doorstep. The area boasts a thriving community complete with shops, a parish church and public houses. Contact: The ONE ONLINE Team | Mobile: [use Contact Agent Button] | Email: [use Contact Agent Button]
FeaturesGardenFull Double Glazing Oven/HobGas Central Heating Combi BoilerFireplace
Property additional info
ACCOMMODATION IN DEATIL
Entrance Hall:
Through the modern part-glazed front door into your ‘L’ shaped Hallway. There’s a brand new fitted carpet, radiator and doors lead off to both Bedrooms, Bathroom, Kitchen and …
Lounge: 5.25m x 3.00m (17' 3" x 9' 10")
Located at the front of the Bungalow overlooking the ‘Green’, your lovely light and bright Living Room features a large uPVC sealed unit double glazed window, a new fitted carpet, freshly decorated in white and radiator.
Kitchen: 3.27m x 2.62m (10' 9" x 8' 7")
Your brand new Kitchen features a range of base and wall units fitted to all four walls with contemporary flat white handleless doors and drawers with a ‘butchers block style worktop and upstand over. Appliances include an electric hob with oven below and extractor above, a polycarbonate sink is located under one of the two uPVC sealed unit double glazed windows and plenty of space and plumbing is made available for your automatic washing machine, dishwasher, and fridge freezer. Karndean flooring has been laid underfoot, there’s a radiator, fresh décor, flat ceilings and your back door leads you in to your..
Garden Room: 5.15m x 1.97m (16' 11" x 6' 6")
A lovely space to sit and unwind with panoramic views over your rear Garden through the uPVC sealed unit double glazing. There’s a side door and french doors leading out. Would also make a perfect Dining Room.
Bedroom 1: 4.41m x 3.00m (14' 6" x 9' 10")
Located at the rear of the property your good sized Master features a uPVC sealed unit double glazed window, new fitted carpet and radiator.
Bathroom: 1.85m x 1.57m (6' 1" x 5' 2")
Wallow in luxury in your modern contemporary Bathroom. A suite comprises of a panel bath with shower over, vanity wash and basin and low level loo. An opaque uPVC sealed unit double glazed window allows plenty of daylight in, there’s a tiled floor and heated towel rail radiator.
Bedroom 2: 2.81m x 2.50m (9' 3" x 8' 2")
The smallest of the two is still a good size and includes a new fitted carpet, uPVC sealed unit double glazed window and radiator.
OUTSIDE
FRONT GARDEN & DRIVEWAY:
A well manicured front garden welcomes you to the front of the property which is mainly laid to maintenance free patio slabs with an array of mature shrubs offering privacy. To the side there is a Driveway with ample parking for several vehicles plus a Car Port to keep your pride and joy dry.
REAR GARDEN:
Enclosed by fence your rear Garden is mainly laid to lawn with a patio adjacent to the Garden Room, perfect for sitting out, a barbecue or even a spot of alfresco dining. There’s also a timber shed for your Garden tools.
COUNCIL TAX:
East Suffolk Band B
SUMMARY:
This bungalow has been transformed by the current Owner and his Team. Freshly plastered ceilings, new central heating system, new floor coverings and with the new Kitchen and Bathroom it is pretty much a new home inside and existing bungalow. To view this superb opportunity, call us now.
FeaturesGardenFull Double Glazing Oven/HobGas Central Heating Combi BoilerFireplace
Property additional info
ACCOMMODATION IN DEATIL
Entrance Hall:
Through the modern part-glazed front door into your ‘L’ shaped Hallway. There’s a brand new fitted carpet, radiator and doors lead off to both Bedrooms, Bathroom, Kitchen and …
Lounge: 5.25m x 3.00m (17' 3" x 9' 10")
Located at the front of the Bungalow overlooking the ‘Green’, your lovely light and bright Living Room features a large uPVC sealed unit double glazed window, a new fitted carpet, freshly decorated in white and radiator.
Kitchen: 3.27m x 2.62m (10' 9" x 8' 7")
Your brand new Kitchen features a range of base and wall units fitted to all four walls with contemporary flat white handleless doors and drawers with a ‘butchers block style worktop and upstand over. Appliances include an electric hob with oven below and extractor above, a polycarbonate sink is located under one of the two uPVC sealed unit double glazed windows and plenty of space and plumbing is made available for your automatic washing machine, dishwasher, and fridge freezer. Karndean flooring has been laid underfoot, there’s a radiator, fresh décor, flat ceilings and your back door leads you in to your..
Garden Room: 5.15m x 1.97m (16' 11" x 6' 6")
A lovely space to sit and unwind with panoramic views over your rear Garden through the uPVC sealed unit double glazing. There’s a side door and french doors leading out. Would also make a perfect Dining Room.
Bedroom 1: 4.41m x 3.00m (14' 6" x 9' 10")
Located at the rear of the property your good sized Master features a uPVC sealed unit double glazed window, new fitted carpet and radiator.
Bathroom: 1.85m x 1.57m (6' 1" x 5' 2")
Wallow in luxury in your modern contemporary Bathroom. A suite comprises of a panel bath with shower over, vanity wash and basin and low level loo. An opaque uPVC sealed unit double glazed window allows plenty of daylight in, there’s a tiled floor and heated towel rail radiator.
Bedroom 2: 2.81m x 2.50m (9' 3" x 8' 2")
The smallest of the two is still a good size and includes a new fitted carpet, uPVC sealed unit double glazed window and radiator.
OUTSIDE
FRONT GARDEN & DRIVEWAY:
A well manicured front garden welcomes you to the front of the property which is mainly laid to maintenance free patio slabs with an array of mature shrubs offering privacy. To the side there is a Driveway with ample parking for several vehicles plus a Car Port to keep your pride and joy dry.
REAR GARDEN:
Enclosed by fence your rear Garden is mainly laid to lawn with a patio adjacent to the Garden Room, perfect for sitting out, a barbecue or even a spot of alfresco dining. There’s also a timber shed for your Garden tools.
COUNCIL TAX:
East Suffolk Band B
SUMMARY:
This bungalow has been transformed by the current Owner and his Team. Freshly plastered ceilings, new central heating system, new floor coverings and with the new Kitchen and Bathroom it is pretty much a new home inside and existing bungalow. To view this superb opportunity, call us now.
Interested in this property?
Council tax
First listed
Over a month agoEnergy Performance Certificate
Pakefield, NR33
Marketed by
One Estate Agents - Gorleston Beacon Innovation Centre Beacon Park, Gorleston, Norfolk NR31 7RAPlacebuzz mortgage repayment calculator
Monthly repayment
The Est. Mortgage is for a 25 years repayment mortgage based on a 10% deposit and a 5.5% annual interest. It is only intended as a guide. Make sure you obtain accurate figures from your lender before committing to any mortgage. Your home may be repossessed if you do not keep up repayments on a mortgage.
Pakefield, NR33 - Streetview
DISCLAIMER: Property descriptions and related information displayed on this page are marketing materials provided by One Estate Agents - Gorleston. Placebuzz does not warrant or accept any responsibility for the accuracy or completeness of the property descriptions or related information provided here and they do not constitute property particulars. Please contact One Estate Agents - Gorleston for full details and further information.





