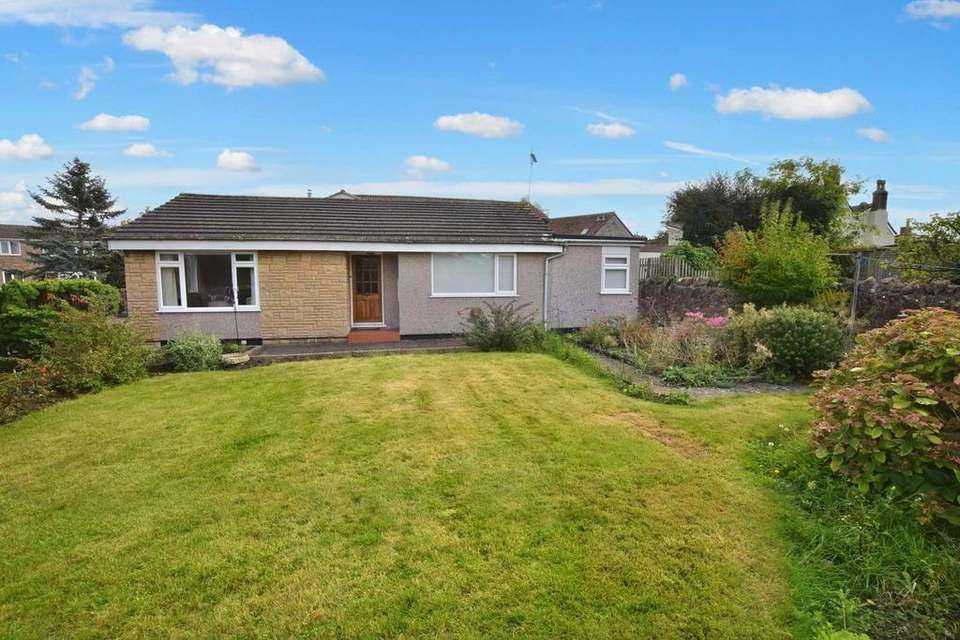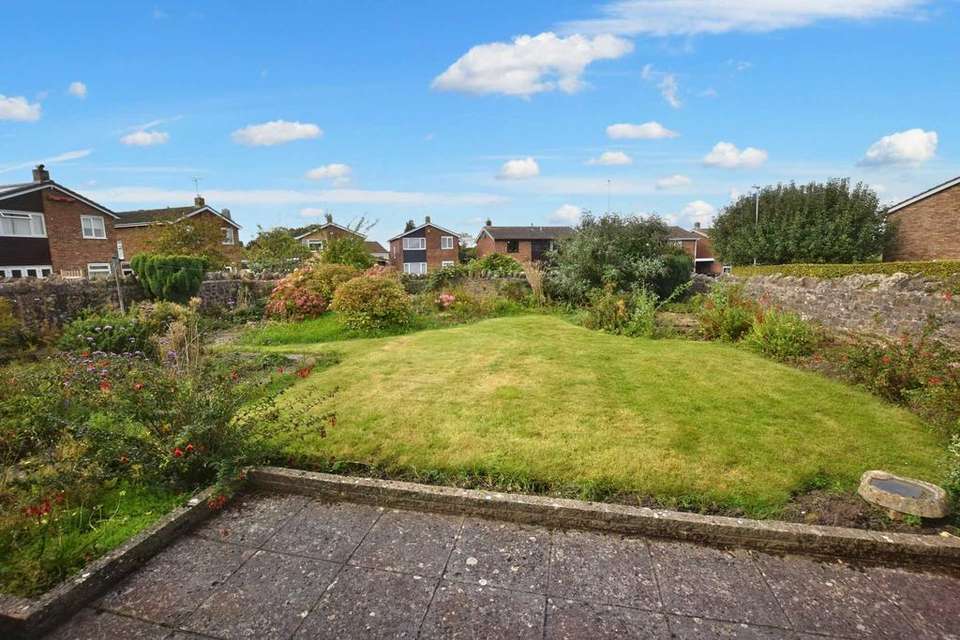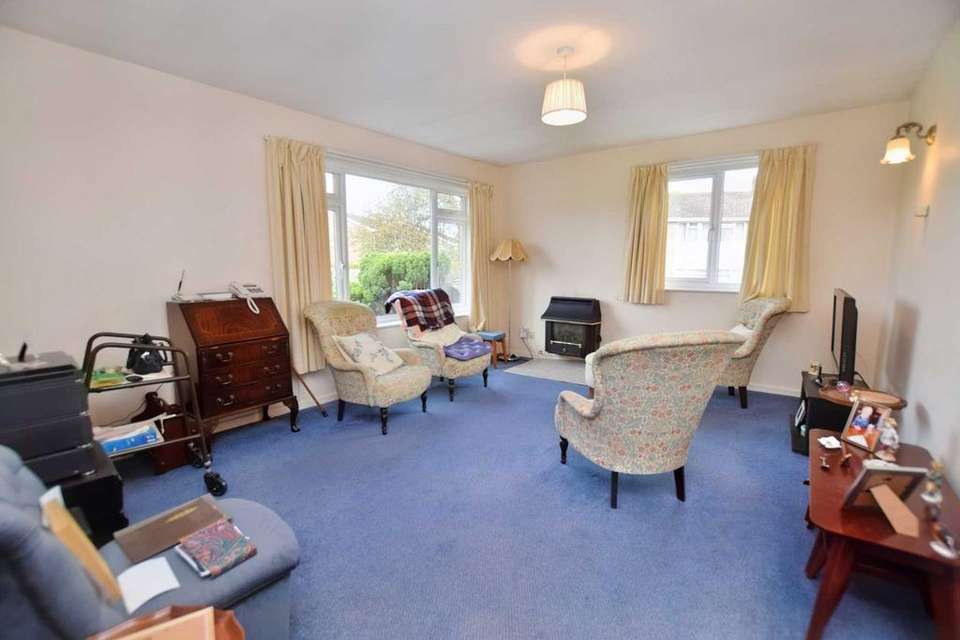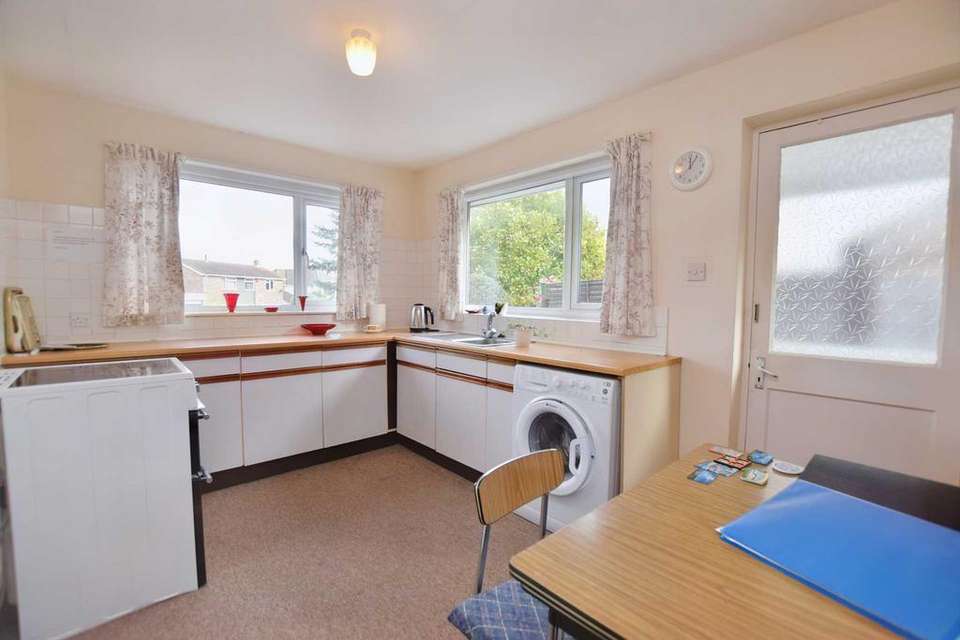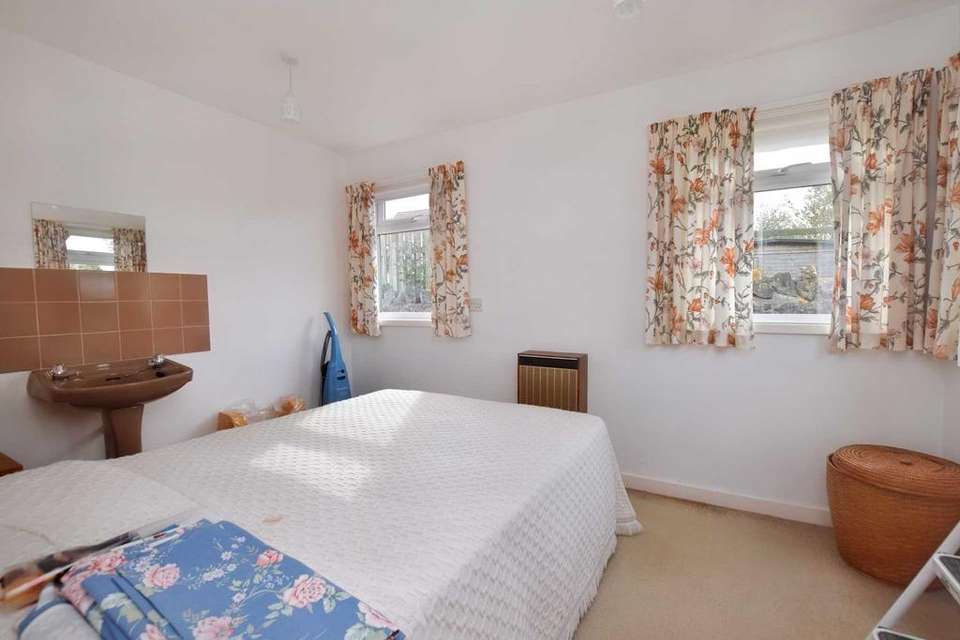3 bedroom detached house for sale
North Somerset, BS49 4HZdetached house
bedrooms
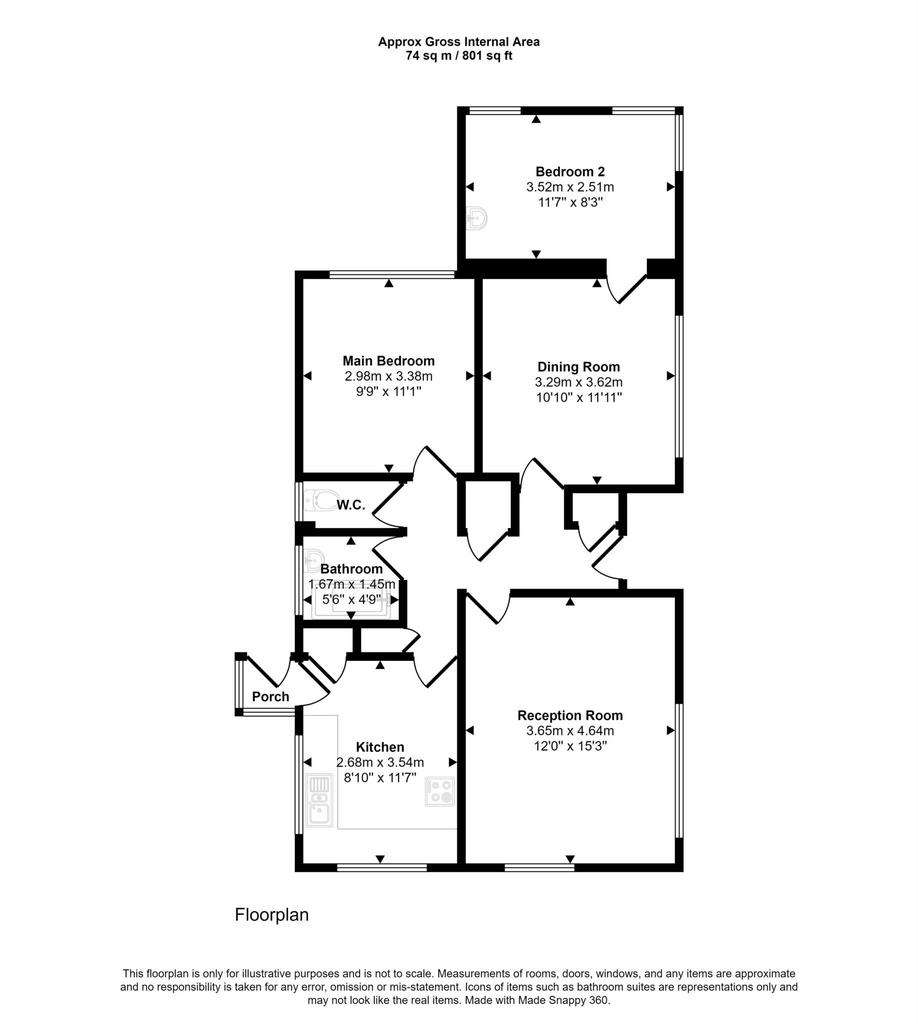
Property photos




+9
Property description
Upon arrival you are greeted by off street parking and access to the single garage. To the side there is an entrance to the front of the bungalow where there is a covered entrance porch leading to the entrance hall. The entrance hall has doors to most primary rooms and has three cupboards, two for storage and one housing the warm air heating system. The main reception room is to the front with lovely views over the main walled garden to the front. The separate dining room is also to the front and enjoys the same pleasant views over the walled garden. From the dining room there is a door to the second bedroom which has a dual aspect to the front and side through three double glazed windows and the second bedroom also has a wash hand basin. The main bedroom is to the rear of the property with a side aspect and has built in wardrobes. The kitchen/breakfast room is also to the rear and has a good range of base units with ample work surfaces over. There is space and plumbing for a washing machine and space for an electric cooker. The kitchen has a further larder style cupboard and an electric wall mounted heater. The kitchen gives access to the rear glazed lobby which gives access to the rear of the property where off street parking is located and the single garage. From the entrance hall there is access to the bathroom which has a panelled bath, wash hand basin and a frosted window to the rear. There is a separate wc off the entrance hall.
Outside this property has generous walled gardens to the front which has a variety of mature flowers and shrubs and flower beds within the main lawned area. There is access around the whole bungalow for maintenance. EPC RATING F
The property is presented onto the market in dated condition and offers a wonderful blank canvass for the new owner to personalise to their own taste.
Notice
Please note we have not tested any apparatus, fixtures, fittings, or services. Interested parties must undertake their own investigation into the working order of these items. All measurements are approximate and photographs provided for guidance only.
Outside this property has generous walled gardens to the front which has a variety of mature flowers and shrubs and flower beds within the main lawned area. There is access around the whole bungalow for maintenance. EPC RATING F
The property is presented onto the market in dated condition and offers a wonderful blank canvass for the new owner to personalise to their own taste.
Notice
Please note we have not tested any apparatus, fixtures, fittings, or services. Interested parties must undertake their own investigation into the working order of these items. All measurements are approximate and photographs provided for guidance only.
Interested in this property?
Council tax
First listed
Over a month agoEnergy Performance Certificate
North Somerset, BS49 4HZ
Marketed by
Stuart Oliver Residential - Devon 1 Hillcrest Spreyton, Devon EX17 5AJPlacebuzz mortgage repayment calculator
Monthly repayment
The Est. Mortgage is for a 25 years repayment mortgage based on a 10% deposit and a 5.5% annual interest. It is only intended as a guide. Make sure you obtain accurate figures from your lender before committing to any mortgage. Your home may be repossessed if you do not keep up repayments on a mortgage.
North Somerset, BS49 4HZ - Streetview
DISCLAIMER: Property descriptions and related information displayed on this page are marketing materials provided by Stuart Oliver Residential - Devon. Placebuzz does not warrant or accept any responsibility for the accuracy or completeness of the property descriptions or related information provided here and they do not constitute property particulars. Please contact Stuart Oliver Residential - Devon for full details and further information.


