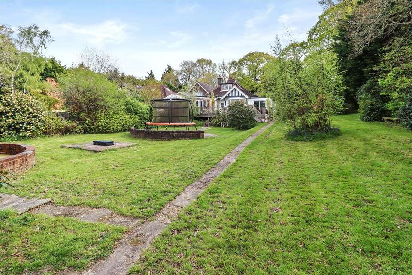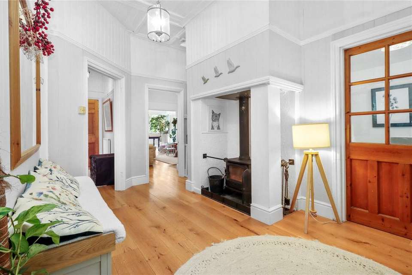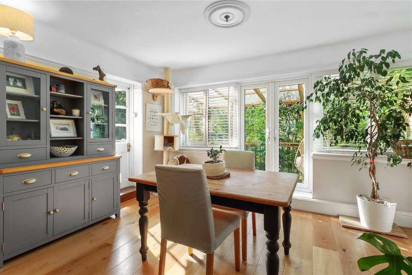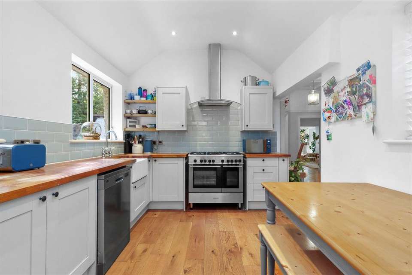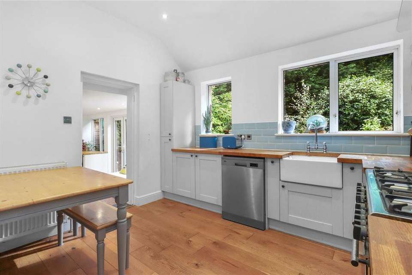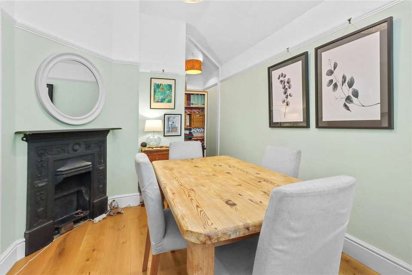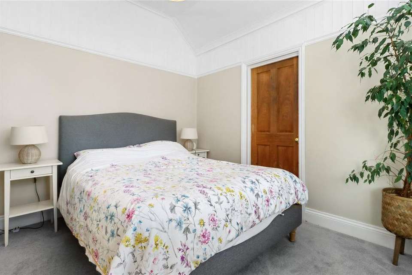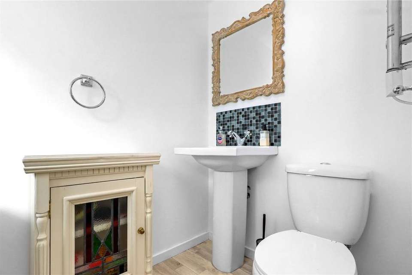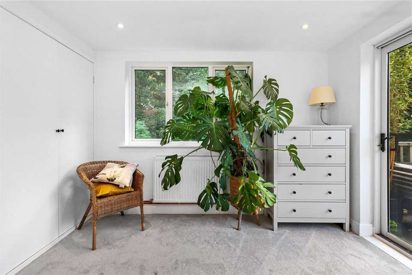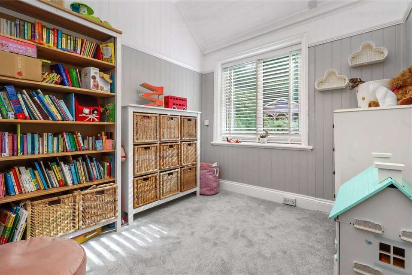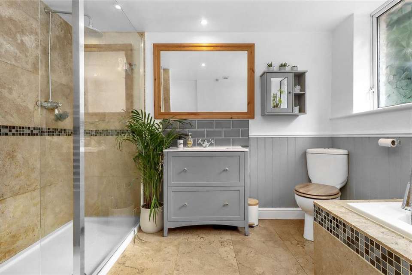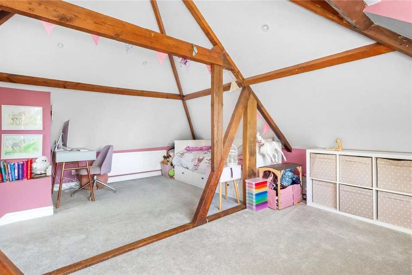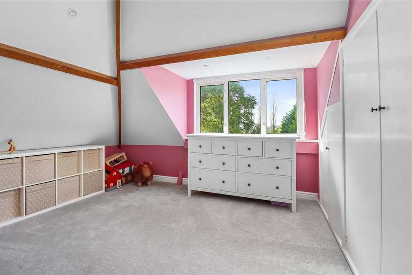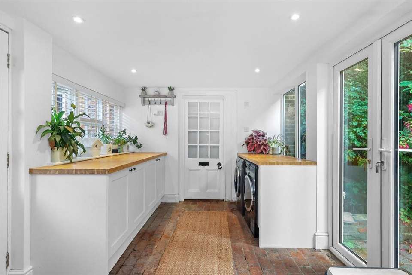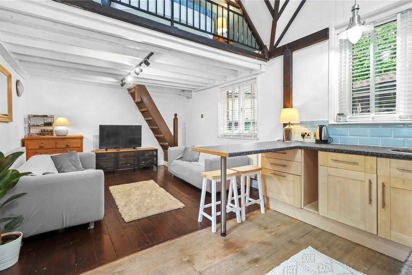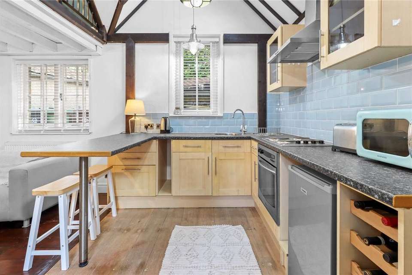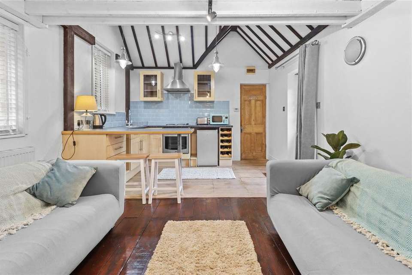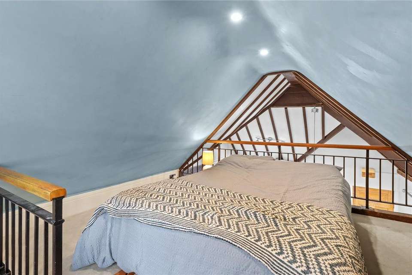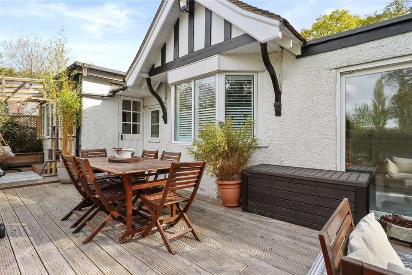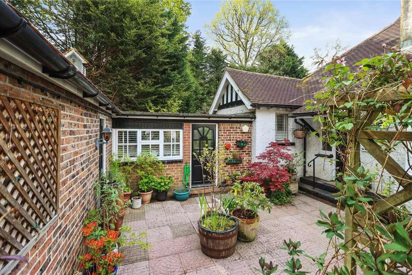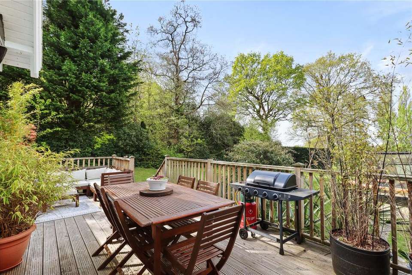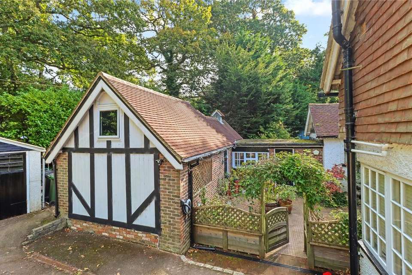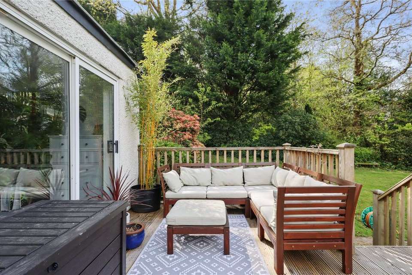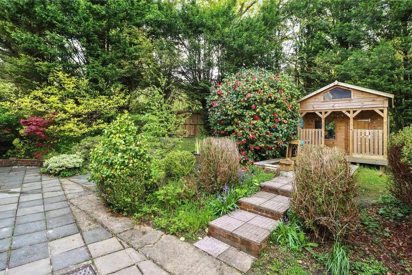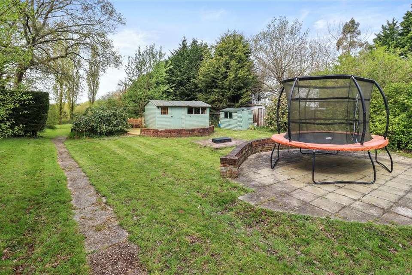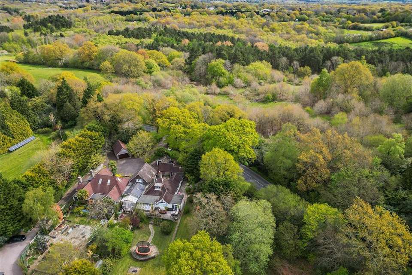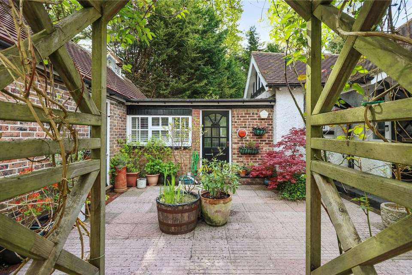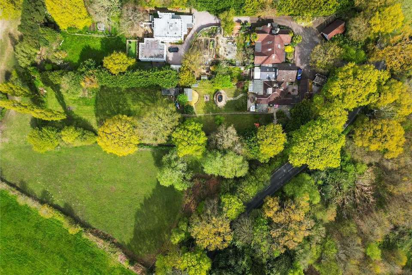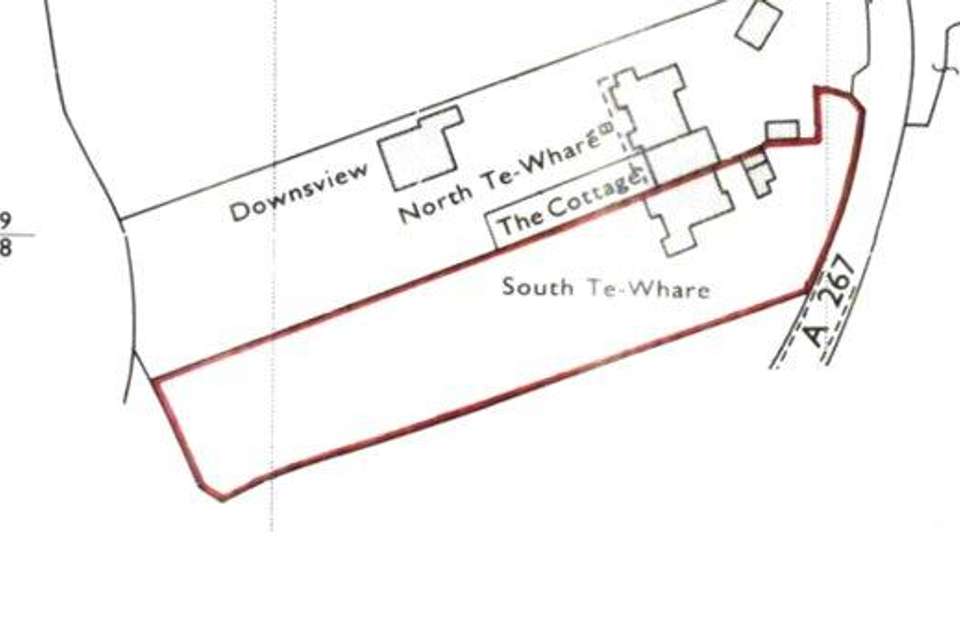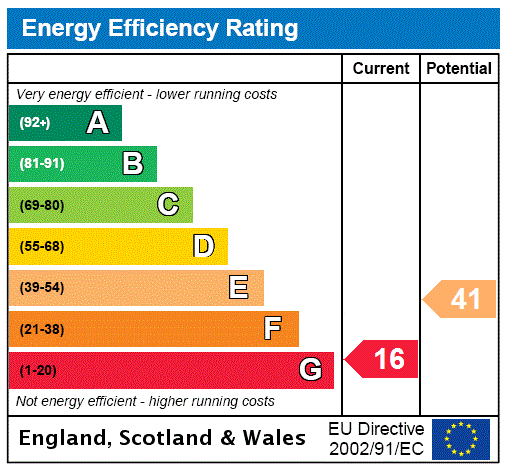4 bedroom link-detached house for sale
East Sussex, TN21detached house
bedrooms
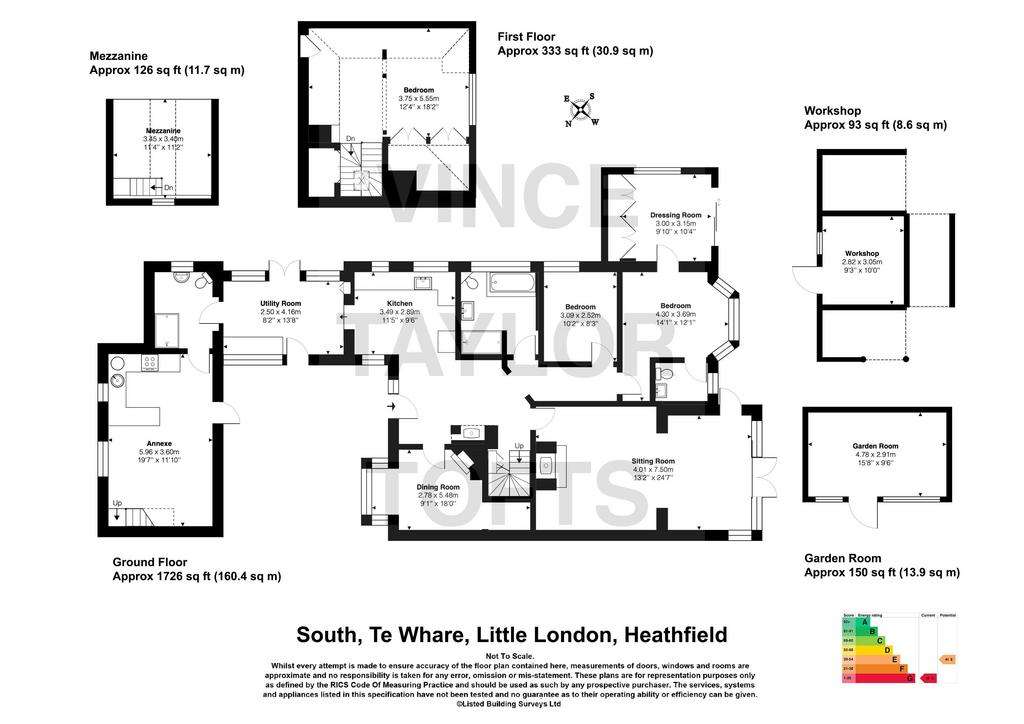
Property photos

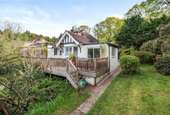
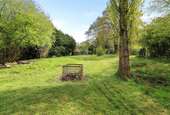
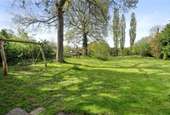
+31
Property description
A charming attached 1920's colonial style property, offering versatile accommodation with features typical of this era, set in gardens of approximately 0.80 of an acre, with the benefit of a self-contained annexe.
| ATTACHED CHARACTER PROPERTY | DATING FROM THE 1920'S | NON-ESTATE LOCATION | SET IN GARDENS OF AROUND 0.80 OF AN ACRE | SELF-CONTAINED ANNEXE | DOUBLE GLAZING | OIL FIRED HEATING |
| ENTRANCE HALL | SITTING/DINING ROOM | SNUG | KITCHEN | UTILITY ROOM | MAIN BEDROOM WITH EN-SUITE CLOAKROOM AND DRESSING ROOM | BEDROOM 3 | BATH & SHOWER ROOM | FIRST FLOOR BEDROOM 2 |
| ANNEXE : OPEN-PLAN SITTING ROOM/KITCHEN | MEZZANINE FLOOR BEDROOM | SHOWER ROOM/WC | LPG HEATING |
SITUATION: On the edge of Horam village with its range of local amenities and approximately 2 miles distant from the centre of Heathfield with a good range of shops and schooling for all age groups. Uckfield, Lewes and Tunbridge Wells are easily accessible with a more comprehensive shopping facilities. The A22 provides a direct route to the M25 which is just over 30 miles away, whilst for commuters into London by train there are stations at Buxted, Uckfield (both London Bridge) or Stonegate (Charing Cross). Schooling in both the private and state sectors for all age groups are well catered for including Cross In Hand Primary, Maynards Green Primary, Heathfield College/Sixth form, Mayfield Girls' School, Skippers Hill Manor, Holmewood House plus a number of highly regarded Grammar Schools in Tunbridge Wells.
A wonderful opportunity to acquire 1920's attached character property, offering versatile accommodation, period features typical of this era including stripped pine doors, picture rails, fireplaces and high ceilings. There is also the seldom found benefit of a self-contained annexe. A particular feature are the delightful gardens of around 0.80 of an acre, backing on to open fields, which provide a good degree of privacy and seclusion, bordered by established trees and hedgerow, as well as both decking terraces and paved patio entertainment and social spaces. The accommodation is approached via a welcoming entrance hall with fitted multifuel burner and engineered oak floor which continues through into the sitting/dining room. This spacious reception room has a brick fireplace with multifuel burner and doors opening on to the gardens.
The re-fitted farmhouse style kitchen has a good range of units to base and eye level with complementing solid wood worktops, butlers sink, range cooker, extractor and tiled surrounds. The adjacent utility room has further base level storage cupboards, oak worktop over, plumbing for washing machine and space for tumble dryer. There is also space for an American style 'fridge/freezer. Off the inner hall are two bedrooms being served by a modern family bath & shower room, with the main bedroom having bay window and fitted shutters with views over the garden, an en-suite cloakroom and a large dressing room with built-in wardrobes and access to the decked terrace. To the first floor is the second bedroom with sloping ceilings and a double aspect with far reaching views overlooking the garden and adjoining countryside.
The annexe comprises of a front door opening onto an open-plan sitting room and kitchen with stairs leading to a mezzanine floor bedroom. A bathroom with shower adjoins the annexe also connecting it to the utility room.
The drive approach is shared, with a private parking area for a number of cars next to the front boundary and further parking in front of the property. There is courtyard area and side access. The gardens are mainly to lawn with numerous outbuildings including sheds, summerhouse, workshop with electrics and an insulated timber building with electrics and decking with huge potential for a home office. There is an array of plants and a variety of mature trees providing a wonderful degree of privacy and seclusion. As a whole the plot extends to approximately 0.80 of an acre.
EPC Rating - Band G
Council Tax: Band E
| ATTACHED CHARACTER PROPERTY | DATING FROM THE 1920'S | NON-ESTATE LOCATION | SET IN GARDENS OF AROUND 0.80 OF AN ACRE | SELF-CONTAINED ANNEXE | DOUBLE GLAZING | OIL FIRED HEATING |
| ENTRANCE HALL | SITTING/DINING ROOM | SNUG | KITCHEN | UTILITY ROOM | MAIN BEDROOM WITH EN-SUITE CLOAKROOM AND DRESSING ROOM | BEDROOM 3 | BATH & SHOWER ROOM | FIRST FLOOR BEDROOM 2 |
| ANNEXE : OPEN-PLAN SITTING ROOM/KITCHEN | MEZZANINE FLOOR BEDROOM | SHOWER ROOM/WC | LPG HEATING |
SITUATION: On the edge of Horam village with its range of local amenities and approximately 2 miles distant from the centre of Heathfield with a good range of shops and schooling for all age groups. Uckfield, Lewes and Tunbridge Wells are easily accessible with a more comprehensive shopping facilities. The A22 provides a direct route to the M25 which is just over 30 miles away, whilst for commuters into London by train there are stations at Buxted, Uckfield (both London Bridge) or Stonegate (Charing Cross). Schooling in both the private and state sectors for all age groups are well catered for including Cross In Hand Primary, Maynards Green Primary, Heathfield College/Sixth form, Mayfield Girls' School, Skippers Hill Manor, Holmewood House plus a number of highly regarded Grammar Schools in Tunbridge Wells.
A wonderful opportunity to acquire 1920's attached character property, offering versatile accommodation, period features typical of this era including stripped pine doors, picture rails, fireplaces and high ceilings. There is also the seldom found benefit of a self-contained annexe. A particular feature are the delightful gardens of around 0.80 of an acre, backing on to open fields, which provide a good degree of privacy and seclusion, bordered by established trees and hedgerow, as well as both decking terraces and paved patio entertainment and social spaces. The accommodation is approached via a welcoming entrance hall with fitted multifuel burner and engineered oak floor which continues through into the sitting/dining room. This spacious reception room has a brick fireplace with multifuel burner and doors opening on to the gardens.
The re-fitted farmhouse style kitchen has a good range of units to base and eye level with complementing solid wood worktops, butlers sink, range cooker, extractor and tiled surrounds. The adjacent utility room has further base level storage cupboards, oak worktop over, plumbing for washing machine and space for tumble dryer. There is also space for an American style 'fridge/freezer. Off the inner hall are two bedrooms being served by a modern family bath & shower room, with the main bedroom having bay window and fitted shutters with views over the garden, an en-suite cloakroom and a large dressing room with built-in wardrobes and access to the decked terrace. To the first floor is the second bedroom with sloping ceilings and a double aspect with far reaching views overlooking the garden and adjoining countryside.
The annexe comprises of a front door opening onto an open-plan sitting room and kitchen with stairs leading to a mezzanine floor bedroom. A bathroom with shower adjoins the annexe also connecting it to the utility room.
The drive approach is shared, with a private parking area for a number of cars next to the front boundary and further parking in front of the property. There is courtyard area and side access. The gardens are mainly to lawn with numerous outbuildings including sheds, summerhouse, workshop with electrics and an insulated timber building with electrics and decking with huge potential for a home office. There is an array of plants and a variety of mature trees providing a wonderful degree of privacy and seclusion. As a whole the plot extends to approximately 0.80 of an acre.
EPC Rating - Band G
Council Tax: Band E
Council tax
First listed
Over a month agoEnergy Performance Certificate
East Sussex, TN21
Placebuzz mortgage repayment calculator
Monthly repayment
The Est. Mortgage is for a 25 years repayment mortgage based on a 10% deposit and a 5.5% annual interest. It is only intended as a guide. Make sure you obtain accurate figures from your lender before committing to any mortgage. Your home may be repossessed if you do not keep up repayments on a mortgage.
East Sussex, TN21 - Streetview
DISCLAIMER: Property descriptions and related information displayed on this page are marketing materials provided by Vince Taylor Tofts - Uckfield. Placebuzz does not warrant or accept any responsibility for the accuracy or completeness of the property descriptions or related information provided here and they do not constitute property particulars. Please contact Vince Taylor Tofts - Uckfield for full details and further information.





