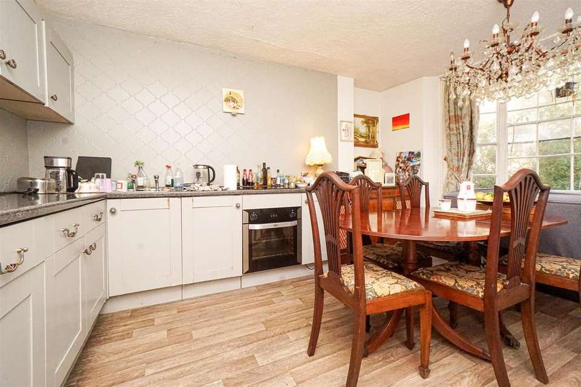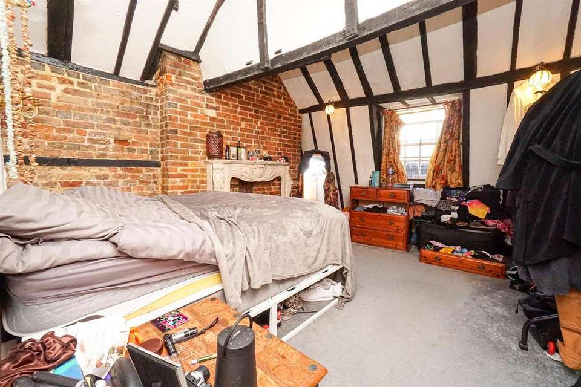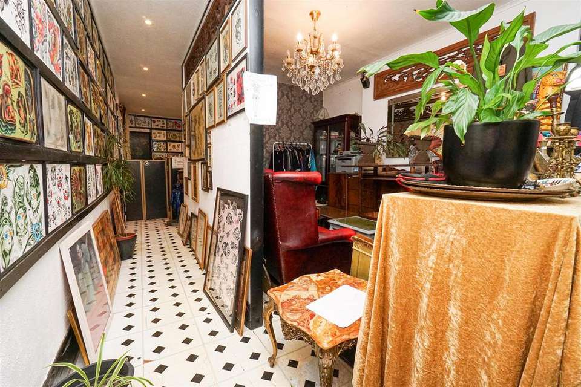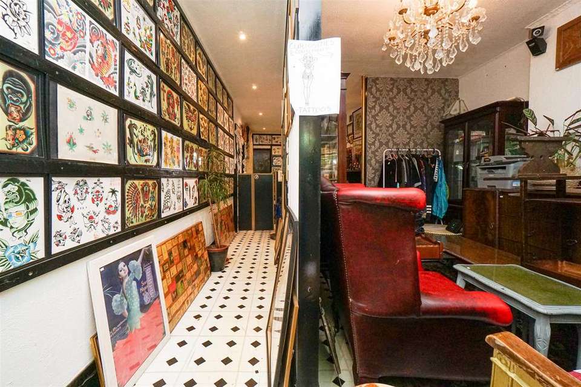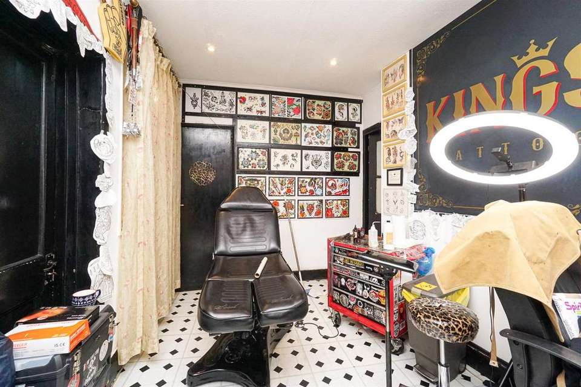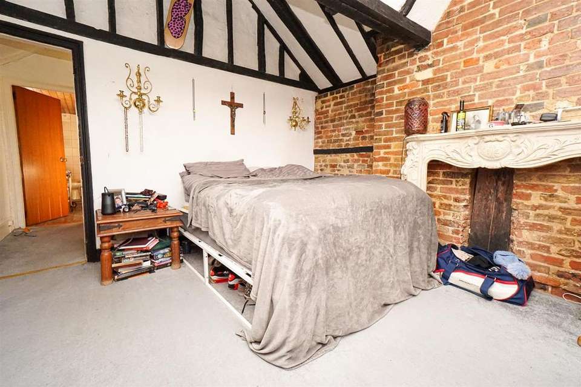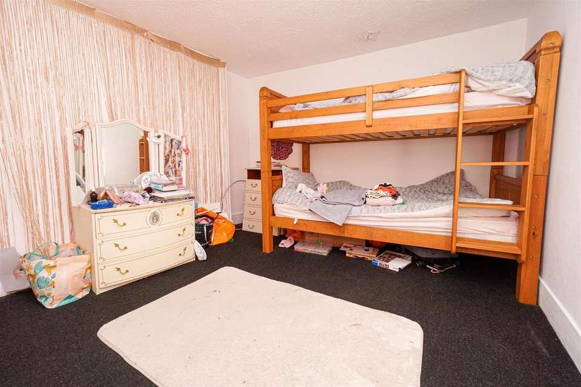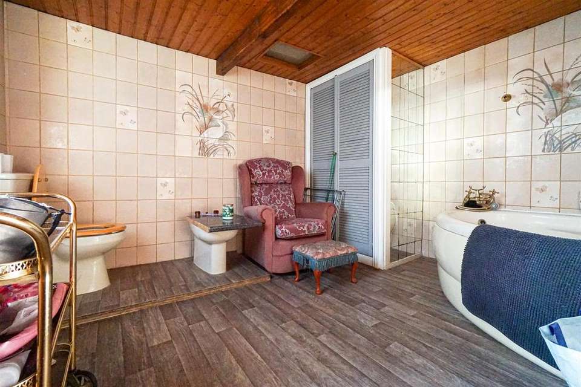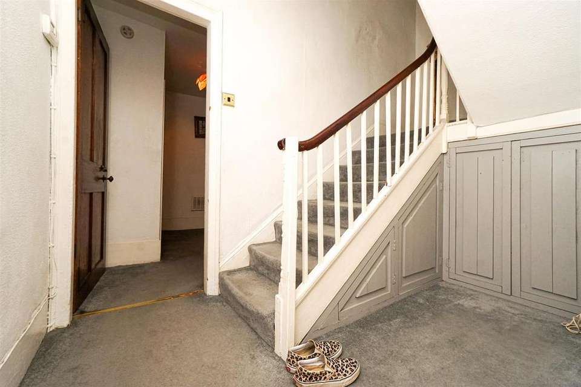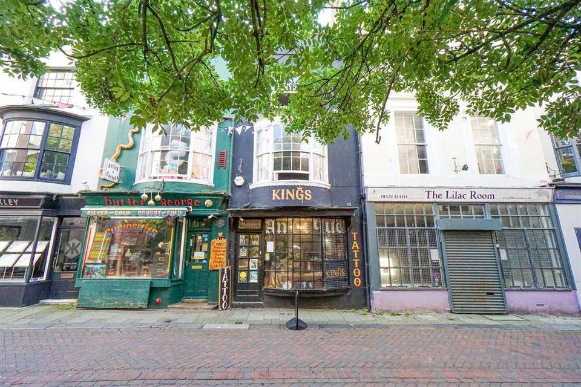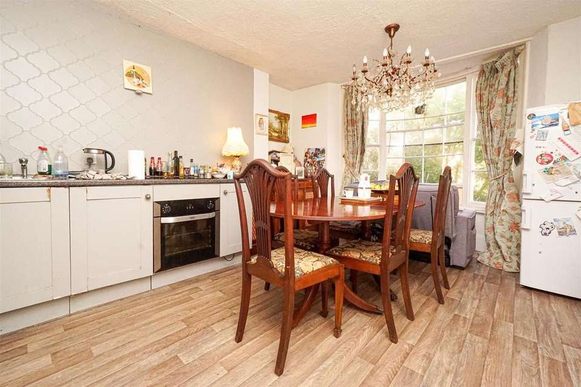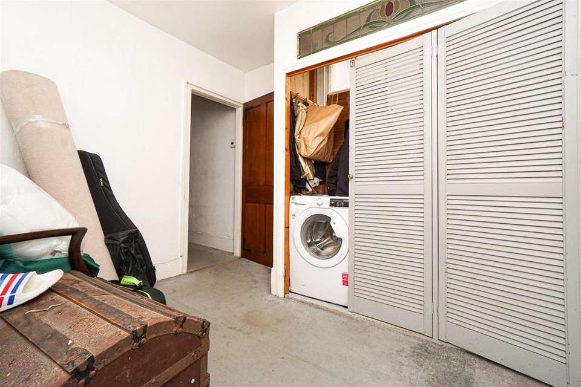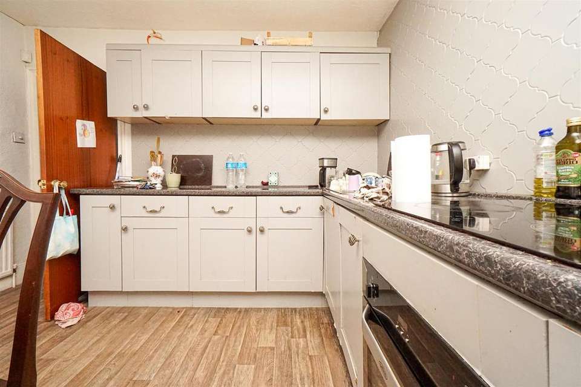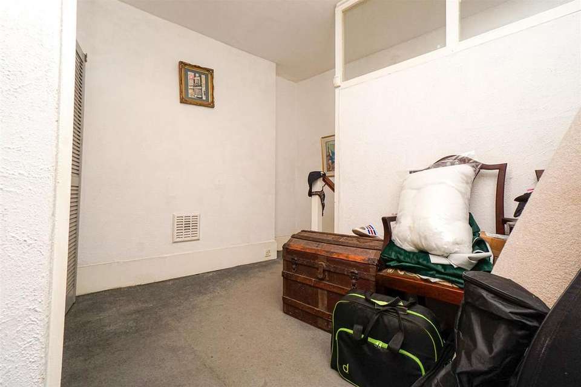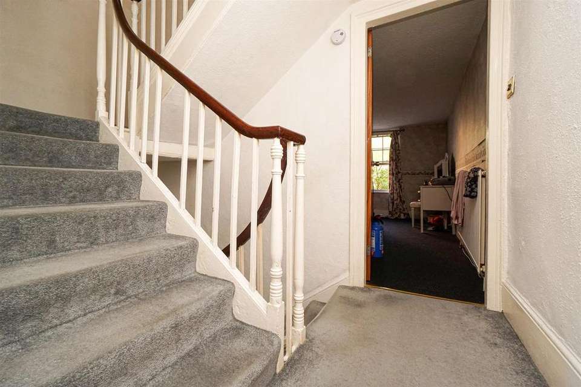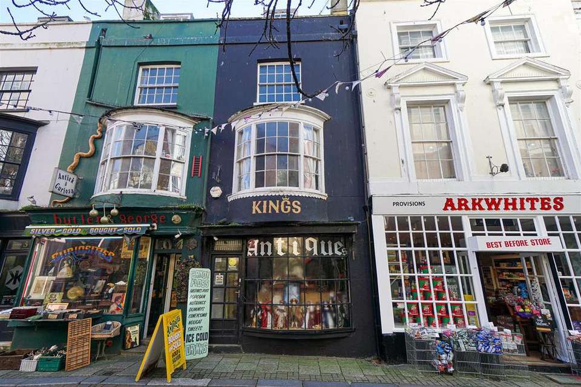3 bedroom terraced house for sale
Town, Hastingsterraced house
bedrooms
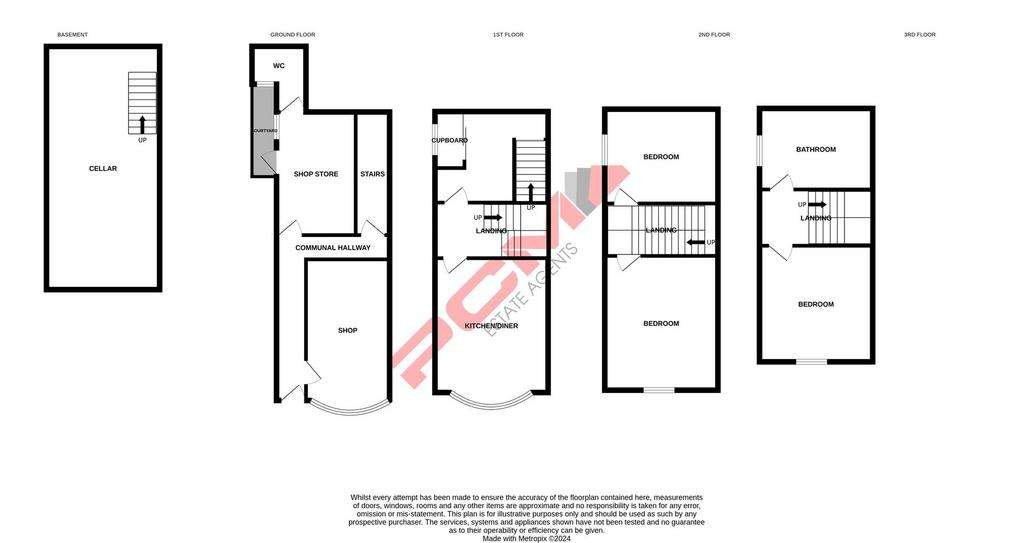
Property photos



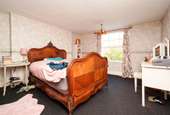
+15
Property description
* GUIDE PRICE £450,000 TO £475,000 *
A RARE OPPORTUNITY has arisen to acquire this GRADE II LISTED FREEHOLD BUILDING occupying a PRIME POSITION in Hastings Historic Old Town.
Offering SPACIOUS & VERSATILE ACCOMMODATION over four floors and consists of a 30ft COMMERCIAL PREMISES to the ground floor, with internal access to a TWO/THREE BEDROOM MAISONETTE spanning the upper THREE FLOORS. The property also has a CELLAR offering AMPLE STORAGE SPACE.
The property is located in the heart of Hastings Old Town and is considered a PRIME POSITION on this historic cobbled street with excellent footfall, presenting an IDEAL BUSINESS OPPORTUNITY whilst also offering a LARGE LIVING SPACE above.
Please call now to arrange your viewing to avoid disappointment.
Private Front Door - Leading to:
Commercial Unit - 9.32m max x 3.61m max (30'7 max x 11'10 max) - Bay window to front aspect, stairs rising to first floor accommodation and further stairs down to cellar, door leading to courtyard.
Wc - Wash hand basin, window to front aspect.
Maisonette - Door leading from commercial unit to first floor landing being spacious with storage cupboard and window to side aspect. Door to:
Inner Hallway - Stairs rising to the second floor accommodation, under stairs storage cupboard, wall mounted thermostat control, radiator, door to:
Kitchen-Diner - 4.27m x 3.38m (14' x 11'1) - Bay window to front aspect, comprising a range of eye and base level units with worksurfaces over, four ring electric hob with oven below, ample space for dining table and chairs, radiator.
Second Floor Landing - Stairs rising to further accommodation, door to:
Lounge/ Bedroom - 4.27m x 3.63m (14' x 11'11) - Window to front aspect, radiator.
Bedroom - 3.43m x 2.95m (11'3 x 9'8) - Window to side aspect, built in storage cupboard, radiator.
Third Floor Landing - Skylight window, door to:
Bedroom - 3.94m x 3.66m max (12'11 x 12' max ) - Exposed brick chimney breast with feature fire surround, window to front aspect, radiator.
Bathroom - 3.28m x 2.90m (10'9 x 9'6) - Corner bath with mixer tap and shower attachment, wash hand basin, wc, tiled walls, stain glass window to side aspect, storage cupboard.
Cellar - Large room, running the length of the property and offering ample storage space.
Courtyard - Private and secluded.
A RARE OPPORTUNITY has arisen to acquire this GRADE II LISTED FREEHOLD BUILDING occupying a PRIME POSITION in Hastings Historic Old Town.
Offering SPACIOUS & VERSATILE ACCOMMODATION over four floors and consists of a 30ft COMMERCIAL PREMISES to the ground floor, with internal access to a TWO/THREE BEDROOM MAISONETTE spanning the upper THREE FLOORS. The property also has a CELLAR offering AMPLE STORAGE SPACE.
The property is located in the heart of Hastings Old Town and is considered a PRIME POSITION on this historic cobbled street with excellent footfall, presenting an IDEAL BUSINESS OPPORTUNITY whilst also offering a LARGE LIVING SPACE above.
Please call now to arrange your viewing to avoid disappointment.
Private Front Door - Leading to:
Commercial Unit - 9.32m max x 3.61m max (30'7 max x 11'10 max) - Bay window to front aspect, stairs rising to first floor accommodation and further stairs down to cellar, door leading to courtyard.
Wc - Wash hand basin, window to front aspect.
Maisonette - Door leading from commercial unit to first floor landing being spacious with storage cupboard and window to side aspect. Door to:
Inner Hallway - Stairs rising to the second floor accommodation, under stairs storage cupboard, wall mounted thermostat control, radiator, door to:
Kitchen-Diner - 4.27m x 3.38m (14' x 11'1) - Bay window to front aspect, comprising a range of eye and base level units with worksurfaces over, four ring electric hob with oven below, ample space for dining table and chairs, radiator.
Second Floor Landing - Stairs rising to further accommodation, door to:
Lounge/ Bedroom - 4.27m x 3.63m (14' x 11'11) - Window to front aspect, radiator.
Bedroom - 3.43m x 2.95m (11'3 x 9'8) - Window to side aspect, built in storage cupboard, radiator.
Third Floor Landing - Skylight window, door to:
Bedroom - 3.94m x 3.66m max (12'11 x 12' max ) - Exposed brick chimney breast with feature fire surround, window to front aspect, radiator.
Bathroom - 3.28m x 2.90m (10'9 x 9'6) - Corner bath with mixer tap and shower attachment, wash hand basin, wc, tiled walls, stain glass window to side aspect, storage cupboard.
Cellar - Large room, running the length of the property and offering ample storage space.
Courtyard - Private and secluded.
Interested in this property?
Council tax
First listed
Over a month agoTown, Hastings
Marketed by
PCM Estate Agents - Hastings 39 Havelock Road Hastings, Sussex TN34 1BEPlacebuzz mortgage repayment calculator
Monthly repayment
The Est. Mortgage is for a 25 years repayment mortgage based on a 10% deposit and a 5.5% annual interest. It is only intended as a guide. Make sure you obtain accurate figures from your lender before committing to any mortgage. Your home may be repossessed if you do not keep up repayments on a mortgage.
Town, Hastings - Streetview
DISCLAIMER: Property descriptions and related information displayed on this page are marketing materials provided by PCM Estate Agents - Hastings. Placebuzz does not warrant or accept any responsibility for the accuracy or completeness of the property descriptions or related information provided here and they do not constitute property particulars. Please contact PCM Estate Agents - Hastings for full details and further information.


