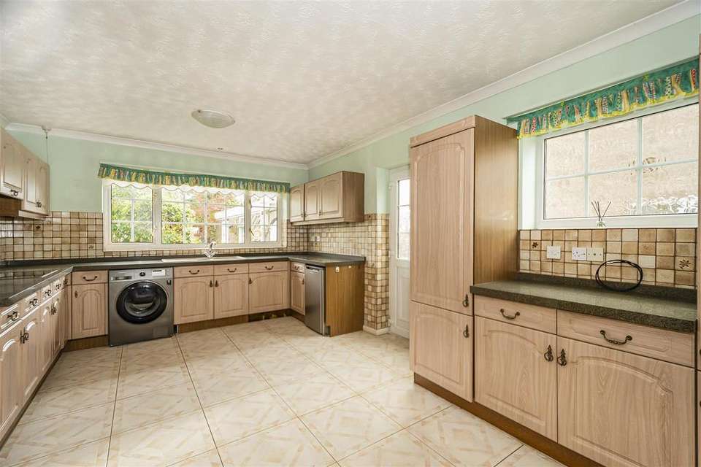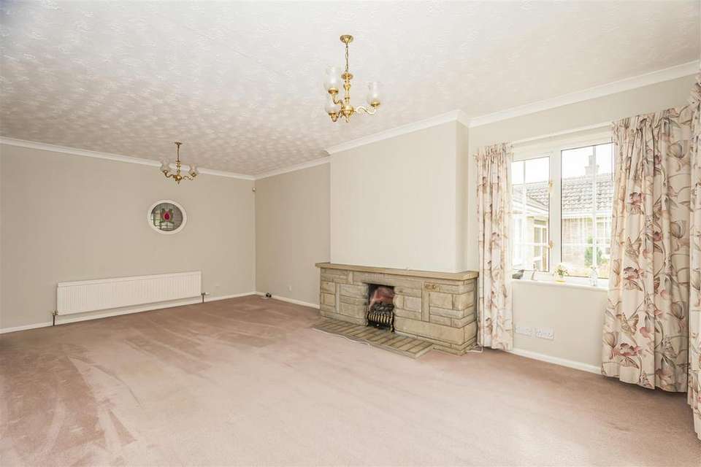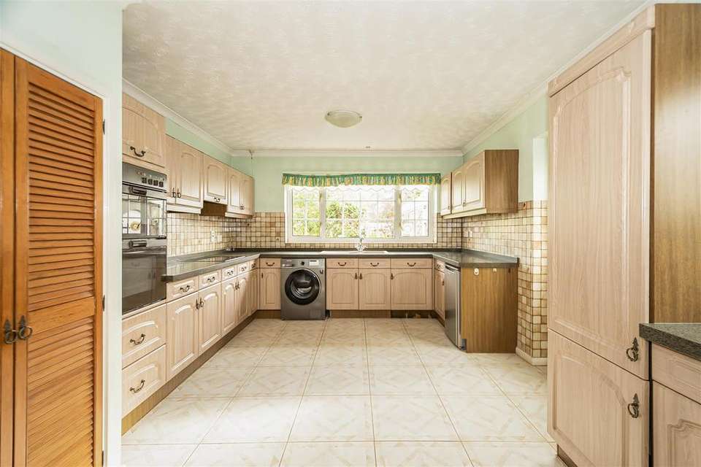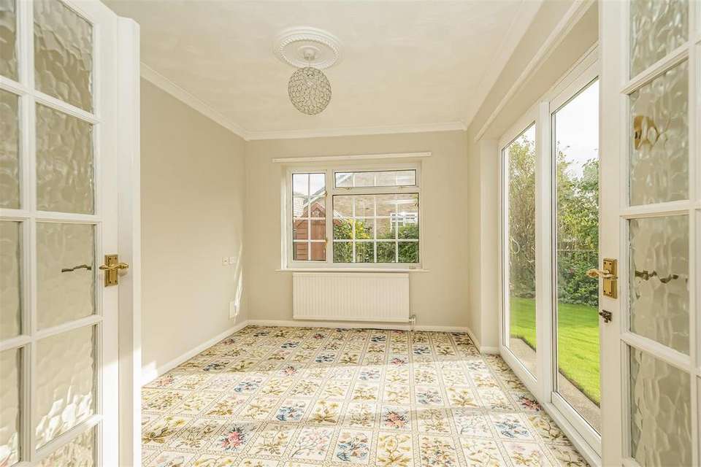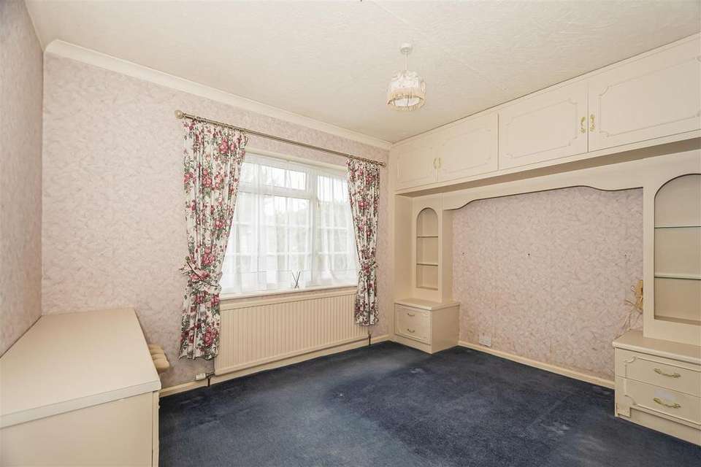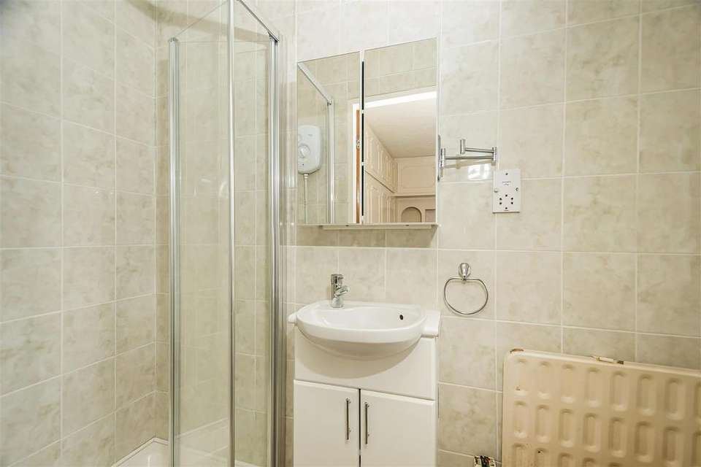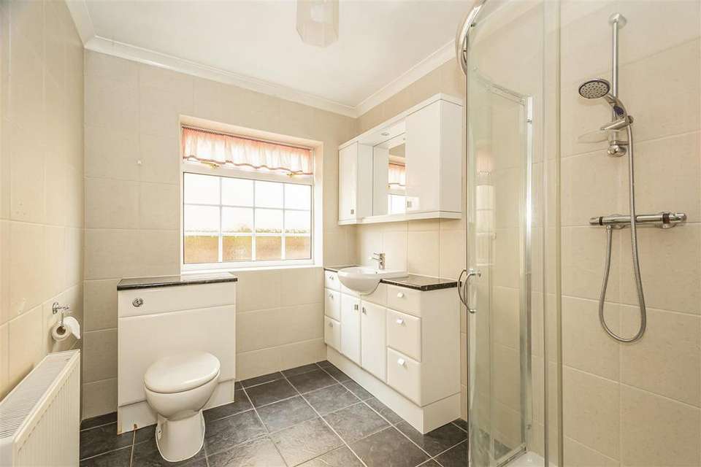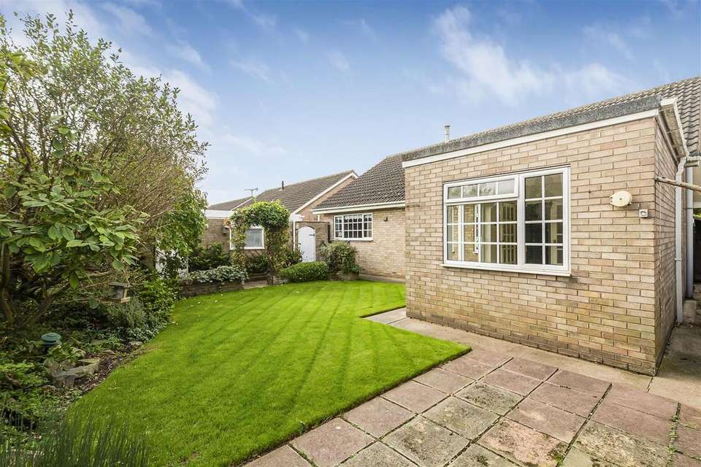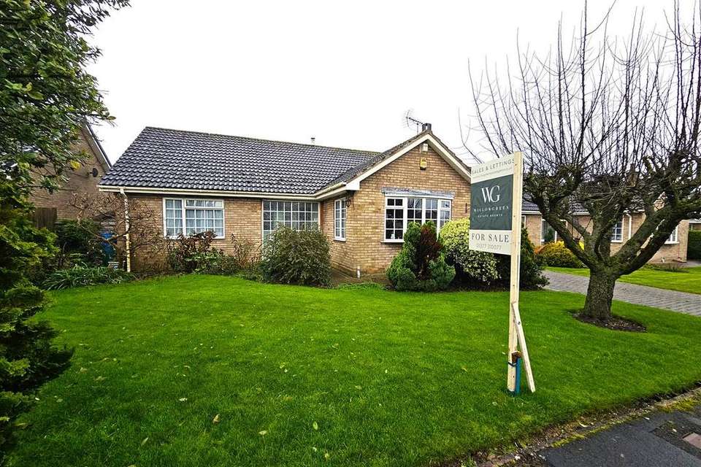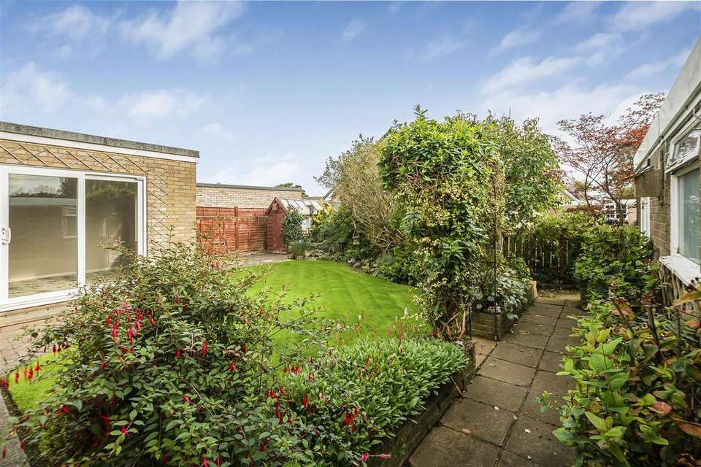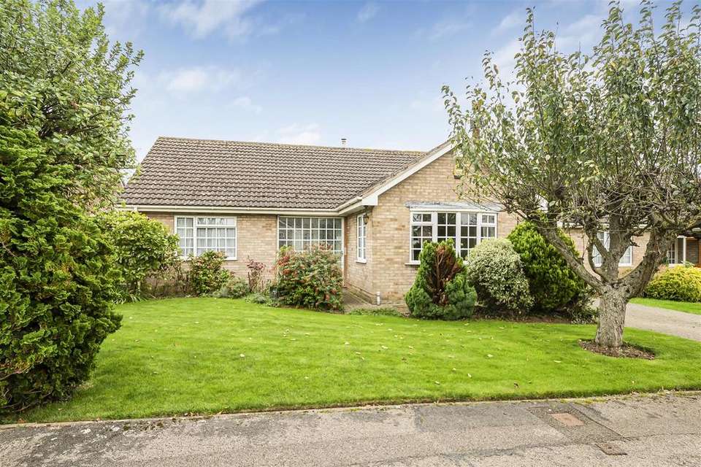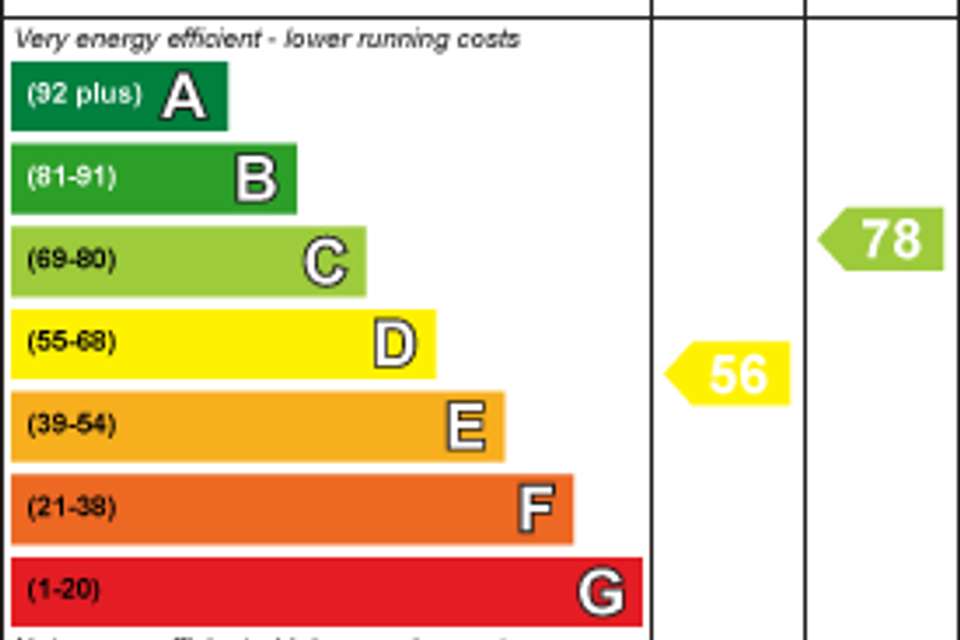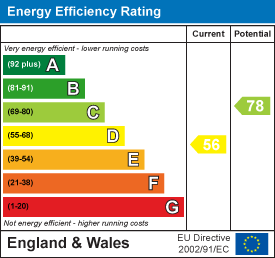3 bedroom detached bungalow for sale
Driffield, YO25 9PLbungalow
bedrooms
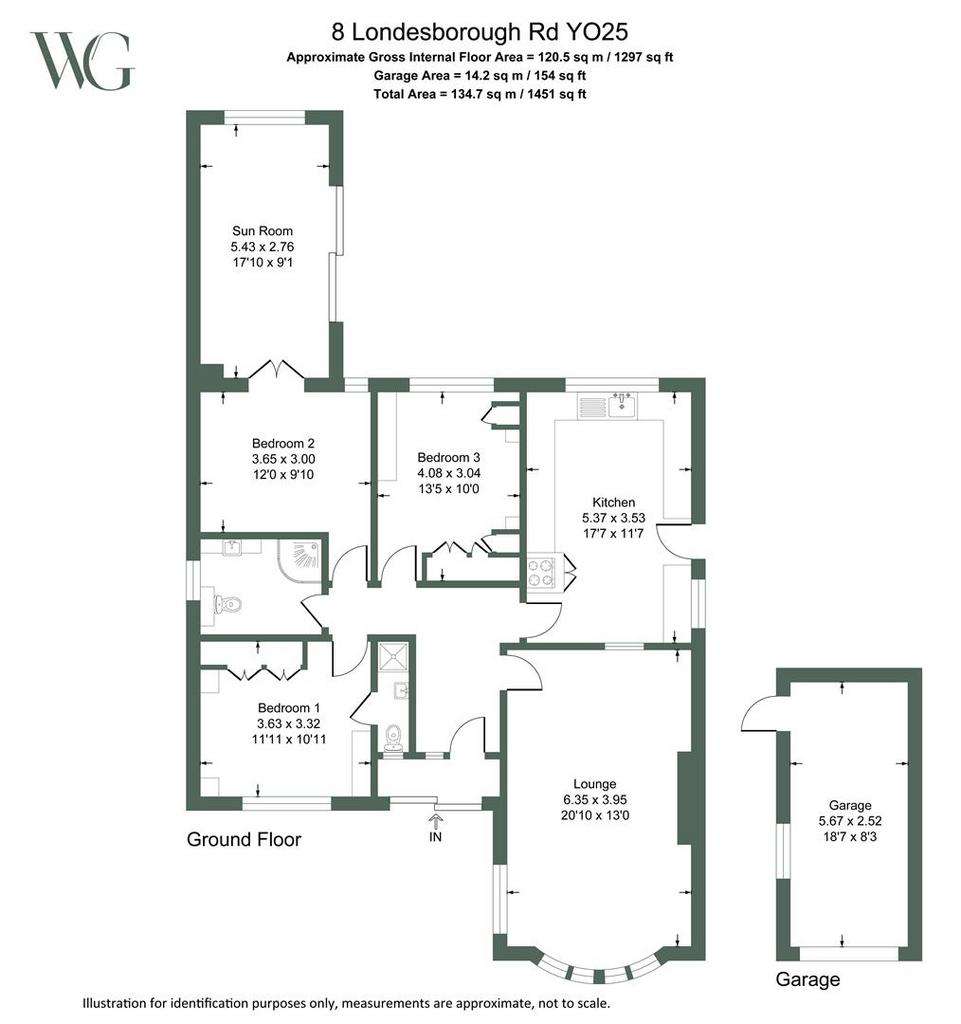
Property photos


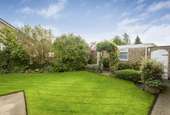
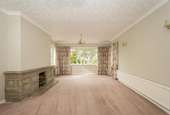
+15
Property description
Situated on a delightful plot, in a prime residential area of Hutton Cranswick. This two /three bedroomed detached bungalow offers extended accommodation and good sized private garden.
The property floods with natural light and boasts a spacious and flexible layout that briefly comprises; Entrance hall, lounge, sun room, three bedrooms or two bedrooms and a second reception room, the master having en-suite facilities, as well as an additional shower room. Externally will not disappoint either, with lovely wrap around gardens, off road parking and garage.This true bungalow is not to be missed and offers the chance for anyone wishing to get creative and put their own stamp on and enjoy!
Hutton Cranswick is a thriving village, situated just 3 miles south of Driffield on the A164 road to Beverley in the county of East Yorkshire. It has a good selection of amenities including; a mini market, butcher shop, fish and chip shop, post office, farm shop, hairdresser, train station within walking distance, a public house that serves food, village school, pond and play park. Being in close proximity to Driffield, you also benefit from excellent transport links accessing the neighbouring coastal roads and road networks to the motorways.
EPC rating D
Entrance Porch - With Upvc sliding doors into.
Entrance Hall - With timber glazed door into, coving, radiator, power points and telephone point. Doors to.
Lounge - 6.35m x 3.96m (20'10 x 13'00) - With bow window to front elevation, side window, radiator, coving, feature fireplace with gas fire in situ, power points and TV point.
Dining Room/ Bedroom Two - 3.66m x 3.00m (12'00 x 9'10) - With Upvc window to rear elevation, coving, radiator, power points and french doors to garden room.
Sun Room - 5.44m x 2.77m (17'10 x 9'1) - With Upvc window to rear elevation, double glazed sliding doors to garden, radiator, TV point and power points.
Kitchen - 5.36m x 3.53m (17'7 x 11'7) - With range of wall and base units, roll top work surfaces over, Sink and drainer with taps, tiled splash back, plumbing for automatic washing machine, space for fridge, electric oven and hob with extractor, power points, cupboard housing wall mounted gas central heating boiler and double glazed door to side elevation.
Bedroom One - 3.63m x3.33m (11'11 x10'11) - With window to front elevation, range of fitted wardrobes, radiator and power points.
En-Suite - With window to front elevation, radiator, fully tiled shower cubicle with electric shower over, low level wc, vanity wash hand basin, tiled walls and extractor fan.
Bedroom Three - 4.09m x 3.05m (13'5 x 10'00) - With window to rear elevation, coving, fitted wardrobes, radiator, TV point and power points.
Shower Room - With window to side elevation, coving, radiator, shower cubicle with thermostatic shower over, tiled flooring, low level wc, vanity wash hand basin and extractor fan.
Outside - The garden is mainly laid to lawn with plant and shrub borders, patio area, outside tap, side driveway leading to garage.
Garage - With power and light connected, up and over door.
Driveway - With parking for three cars. Leading to garage.
Council Tax Band - Council tax band D.
Services - All mains services connected.
Energy Performance Certificate - Rating TBC.
Tenure - Freehold.
The property floods with natural light and boasts a spacious and flexible layout that briefly comprises; Entrance hall, lounge, sun room, three bedrooms or two bedrooms and a second reception room, the master having en-suite facilities, as well as an additional shower room. Externally will not disappoint either, with lovely wrap around gardens, off road parking and garage.This true bungalow is not to be missed and offers the chance for anyone wishing to get creative and put their own stamp on and enjoy!
Hutton Cranswick is a thriving village, situated just 3 miles south of Driffield on the A164 road to Beverley in the county of East Yorkshire. It has a good selection of amenities including; a mini market, butcher shop, fish and chip shop, post office, farm shop, hairdresser, train station within walking distance, a public house that serves food, village school, pond and play park. Being in close proximity to Driffield, you also benefit from excellent transport links accessing the neighbouring coastal roads and road networks to the motorways.
EPC rating D
Entrance Porch - With Upvc sliding doors into.
Entrance Hall - With timber glazed door into, coving, radiator, power points and telephone point. Doors to.
Lounge - 6.35m x 3.96m (20'10 x 13'00) - With bow window to front elevation, side window, radiator, coving, feature fireplace with gas fire in situ, power points and TV point.
Dining Room/ Bedroom Two - 3.66m x 3.00m (12'00 x 9'10) - With Upvc window to rear elevation, coving, radiator, power points and french doors to garden room.
Sun Room - 5.44m x 2.77m (17'10 x 9'1) - With Upvc window to rear elevation, double glazed sliding doors to garden, radiator, TV point and power points.
Kitchen - 5.36m x 3.53m (17'7 x 11'7) - With range of wall and base units, roll top work surfaces over, Sink and drainer with taps, tiled splash back, plumbing for automatic washing machine, space for fridge, electric oven and hob with extractor, power points, cupboard housing wall mounted gas central heating boiler and double glazed door to side elevation.
Bedroom One - 3.63m x3.33m (11'11 x10'11) - With window to front elevation, range of fitted wardrobes, radiator and power points.
En-Suite - With window to front elevation, radiator, fully tiled shower cubicle with electric shower over, low level wc, vanity wash hand basin, tiled walls and extractor fan.
Bedroom Three - 4.09m x 3.05m (13'5 x 10'00) - With window to rear elevation, coving, fitted wardrobes, radiator, TV point and power points.
Shower Room - With window to side elevation, coving, radiator, shower cubicle with thermostatic shower over, tiled flooring, low level wc, vanity wash hand basin and extractor fan.
Outside - The garden is mainly laid to lawn with plant and shrub borders, patio area, outside tap, side driveway leading to garage.
Garage - With power and light connected, up and over door.
Driveway - With parking for three cars. Leading to garage.
Council Tax Band - Council tax band D.
Services - All mains services connected.
Energy Performance Certificate - Rating TBC.
Tenure - Freehold.
Council tax
First listed
Over a month agoEnergy Performance Certificate
Driffield, YO25 9PL
Placebuzz mortgage repayment calculator
Monthly repayment
The Est. Mortgage is for a 25 years repayment mortgage based on a 10% deposit and a 5.5% annual interest. It is only intended as a guide. Make sure you obtain accurate figures from your lender before committing to any mortgage. Your home may be repossessed if you do not keep up repayments on a mortgage.
Driffield, YO25 9PL - Streetview
DISCLAIMER: Property descriptions and related information displayed on this page are marketing materials provided by Willowgreen Estate Agents - Driffield. Placebuzz does not warrant or accept any responsibility for the accuracy or completeness of the property descriptions or related information provided here and they do not constitute property particulars. Please contact Willowgreen Estate Agents - Driffield for full details and further information.


