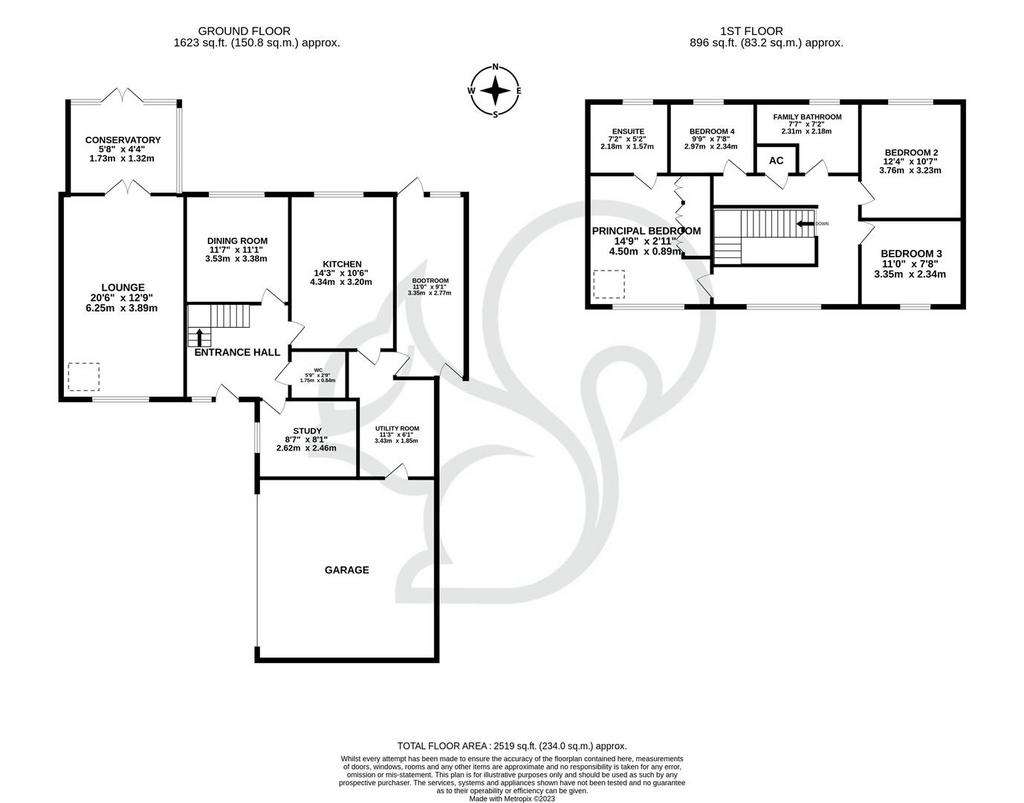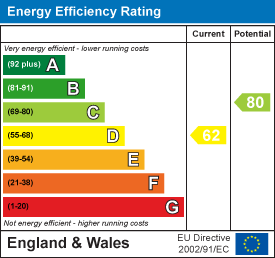4 bedroom detached house for sale
Mersea Avenue, West Mersea Colchester CO5detached house
bedrooms

Property photos




+19
Property description
Guide Price £650,000 to £700,000.
Introducing a captivating family residence - Wendover, in the heart of West Mersea, Essex. This distinguished detached home boasts four generously sized bedrooms, three inviting reception rooms, a spacious garden, a double garage, and the idyllic setting of a tree-lined avenue. Located in the central village, this property offers not only the perfect blend of comfort and elegance but also incredible potential for further development, subject to the necessary planning permissions.
As you approach this charming family home, you are greeted by the picturesque tree-lined avenue that provides a serene and welcoming atmosphere. The exterior exudes curb appeal, with a well-maintained facade and a driveway and double garage, ensuring ample parking space.
Upon entering the property, you'll be immediately struck by the sense of space and warmth. The three reception rooms offer versatility and the perfect setting for various family activities, whether it's formal gatherings in the elegant lounge, or relaxed evenings in the bright and airy conservatory that overlooks the lush garden.
The heart of the home is undoubtedly the well-appointed kitchen, complete with modern appliances and plenty of storage. It is the ideal space for culinary enthusiasts. The adjacent dining room provides the perfect place to enjoy these meals together, with large windows that flood the room with natural light.
Upstairs, you'll discover the impressive galleried landing and four spacious bedrooms. The principal bedroom boasts an en-suite bathroom, providing a tranquil retreat at the end of the day. The additional bedrooms share a well-appointed family bathroom, ensuring convenience for the entire family.
Stepping outside, you'll find a generously sized garden that is a true oasis of relaxation and entertainment. It offers a beautiful backdrop for outdoor activities, gardening, and fresco dining.
For an internal inspection Call Oakheart Mersea Island.
Entrance Hall - 4.50m x 2.79m (14'9" x 9'2") -
Lounge - 6.25m x 3.89m (20'6" x 12'9") -
Kitchen - 4.34m'" x 3.20m (14'3'" x 10'6") -
Dining Room - 3.53m x 3.38m (11'7" x 11'1") -
Utility Room - 3.43m x 1.85m (11'3" x 6'1") -
Conservatory - 1.73m x 1.32m (5'8" x 4'4") -
Study - 2.62m x 2.46m (8'7" x 8'1") -
Bootroom - 3.35m x 2.77m (11'0" x 9'1") -
Cloakroom - 1.75m x 0.84m (5'9" x 2'9") -
Landing -
Principal Bedroom - 4.50m x 3.89m (14'9" x 12'9") -
En Suite - 2.18m x 1.57m (7'2" x 5'2") -
Bedroom Two - 3.76m x 3.23m (12'4" x 10'7") -
Family Bathroom - 2.31m x 2.18m (7'7" x 7'2") -
Bedroom Three - 3.35m x 2.34m (11'0" x 7'8" ) -
Bedroom Four - 2.97m x 2.34m (9'9" x 7'8") -
Introducing a captivating family residence - Wendover, in the heart of West Mersea, Essex. This distinguished detached home boasts four generously sized bedrooms, three inviting reception rooms, a spacious garden, a double garage, and the idyllic setting of a tree-lined avenue. Located in the central village, this property offers not only the perfect blend of comfort and elegance but also incredible potential for further development, subject to the necessary planning permissions.
As you approach this charming family home, you are greeted by the picturesque tree-lined avenue that provides a serene and welcoming atmosphere. The exterior exudes curb appeal, with a well-maintained facade and a driveway and double garage, ensuring ample parking space.
Upon entering the property, you'll be immediately struck by the sense of space and warmth. The three reception rooms offer versatility and the perfect setting for various family activities, whether it's formal gatherings in the elegant lounge, or relaxed evenings in the bright and airy conservatory that overlooks the lush garden.
The heart of the home is undoubtedly the well-appointed kitchen, complete with modern appliances and plenty of storage. It is the ideal space for culinary enthusiasts. The adjacent dining room provides the perfect place to enjoy these meals together, with large windows that flood the room with natural light.
Upstairs, you'll discover the impressive galleried landing and four spacious bedrooms. The principal bedroom boasts an en-suite bathroom, providing a tranquil retreat at the end of the day. The additional bedrooms share a well-appointed family bathroom, ensuring convenience for the entire family.
Stepping outside, you'll find a generously sized garden that is a true oasis of relaxation and entertainment. It offers a beautiful backdrop for outdoor activities, gardening, and fresco dining.
For an internal inspection Call Oakheart Mersea Island.
Entrance Hall - 4.50m x 2.79m (14'9" x 9'2") -
Lounge - 6.25m x 3.89m (20'6" x 12'9") -
Kitchen - 4.34m'" x 3.20m (14'3'" x 10'6") -
Dining Room - 3.53m x 3.38m (11'7" x 11'1") -
Utility Room - 3.43m x 1.85m (11'3" x 6'1") -
Conservatory - 1.73m x 1.32m (5'8" x 4'4") -
Study - 2.62m x 2.46m (8'7" x 8'1") -
Bootroom - 3.35m x 2.77m (11'0" x 9'1") -
Cloakroom - 1.75m x 0.84m (5'9" x 2'9") -
Landing -
Principal Bedroom - 4.50m x 3.89m (14'9" x 12'9") -
En Suite - 2.18m x 1.57m (7'2" x 5'2") -
Bedroom Two - 3.76m x 3.23m (12'4" x 10'7") -
Family Bathroom - 2.31m x 2.18m (7'7" x 7'2") -
Bedroom Three - 3.35m x 2.34m (11'0" x 7'8" ) -
Bedroom Four - 2.97m x 2.34m (9'9" x 7'8") -
Interested in this property?
Council tax
First listed
Over a month agoEnergy Performance Certificate
Mersea Avenue, West Mersea Colchester CO5
Marketed by
Oakheart Property - Mersea 34A Barfield Road West Mersea, Colchester CO5 8QTPlacebuzz mortgage repayment calculator
Monthly repayment
The Est. Mortgage is for a 25 years repayment mortgage based on a 10% deposit and a 5.5% annual interest. It is only intended as a guide. Make sure you obtain accurate figures from your lender before committing to any mortgage. Your home may be repossessed if you do not keep up repayments on a mortgage.
Mersea Avenue, West Mersea Colchester CO5 - Streetview
DISCLAIMER: Property descriptions and related information displayed on this page are marketing materials provided by Oakheart Property - Mersea. Placebuzz does not warrant or accept any responsibility for the accuracy or completeness of the property descriptions or related information provided here and they do not constitute property particulars. Please contact Oakheart Property - Mersea for full details and further information.
























