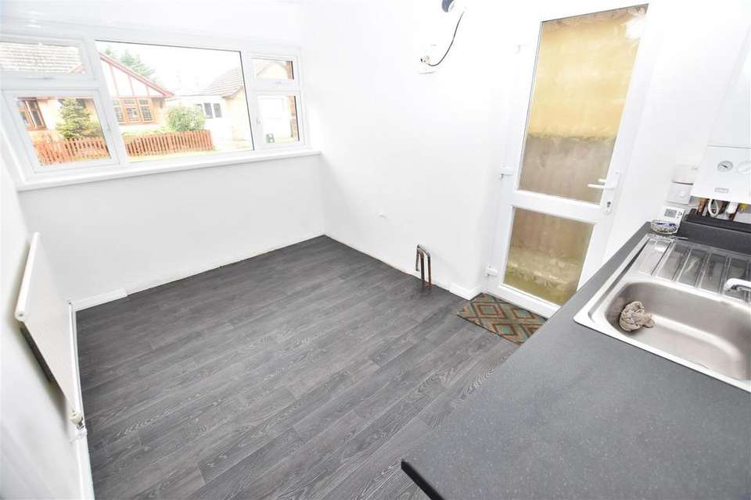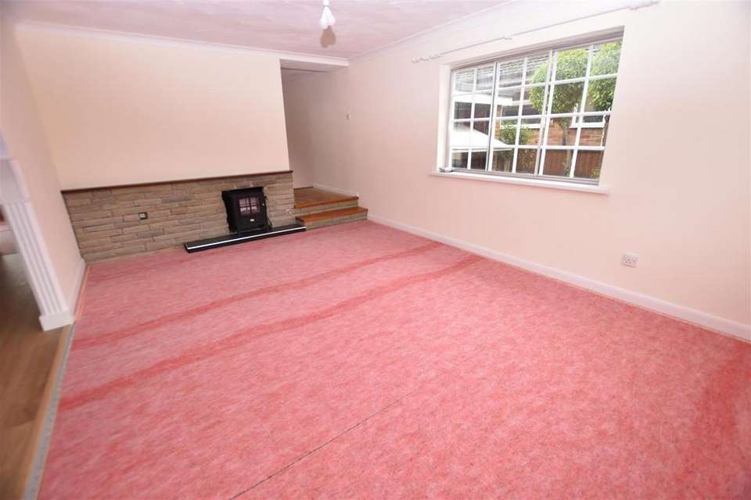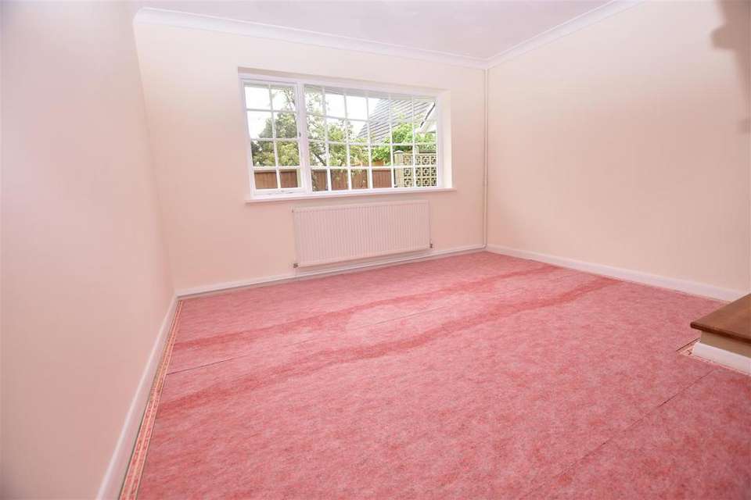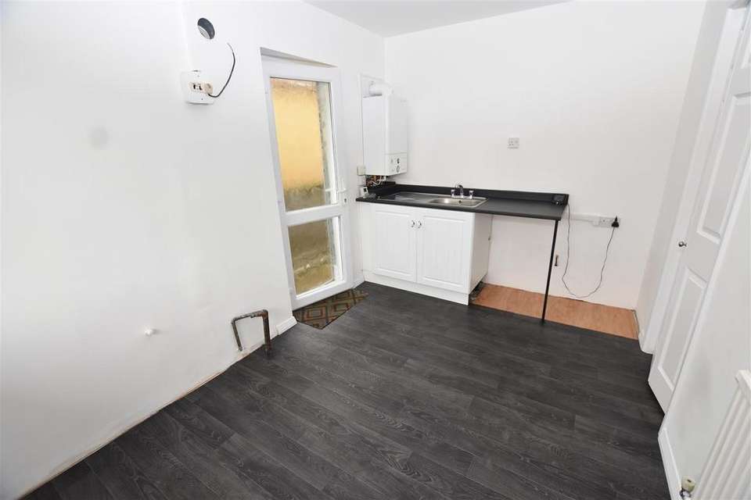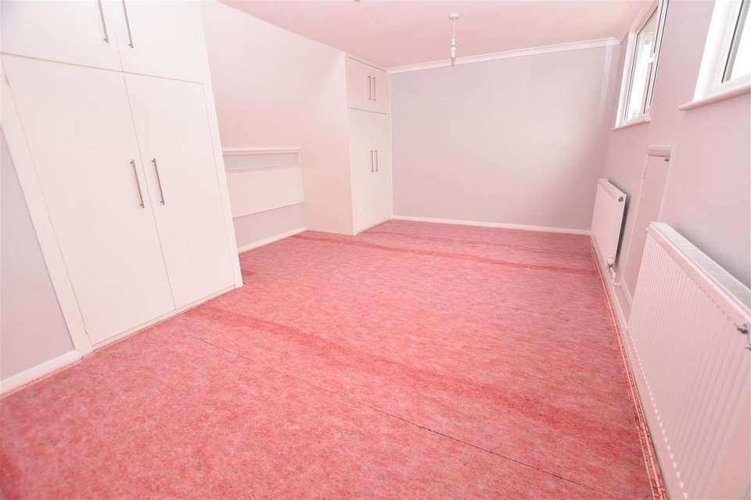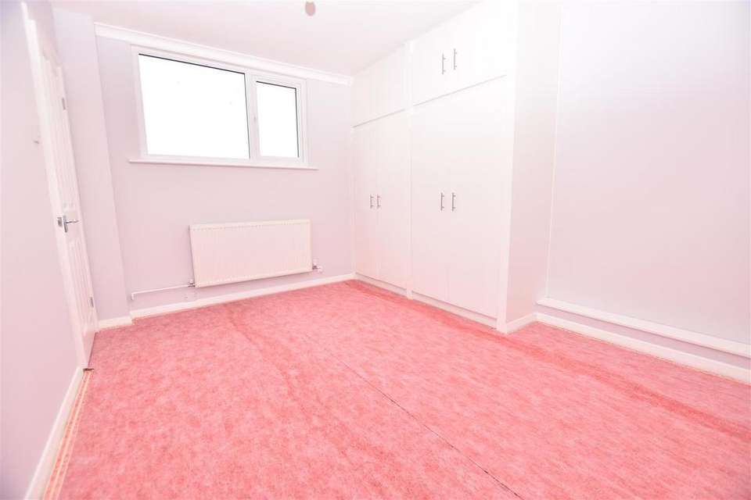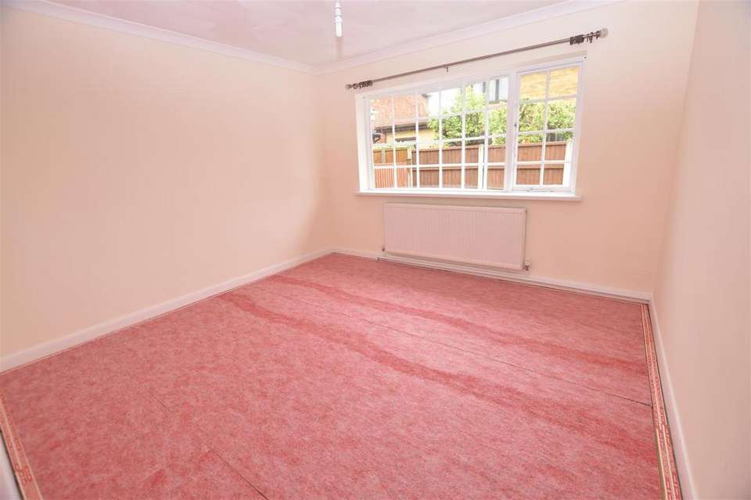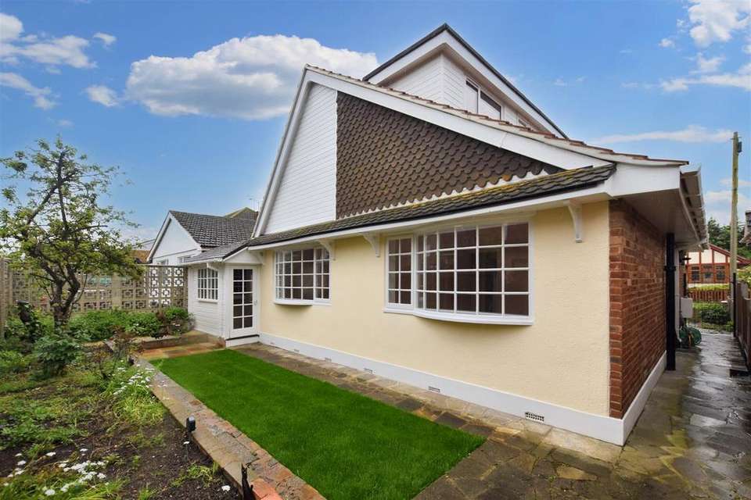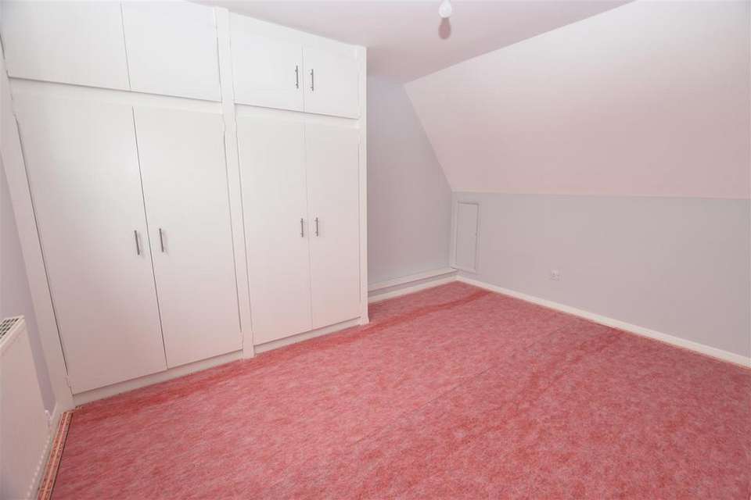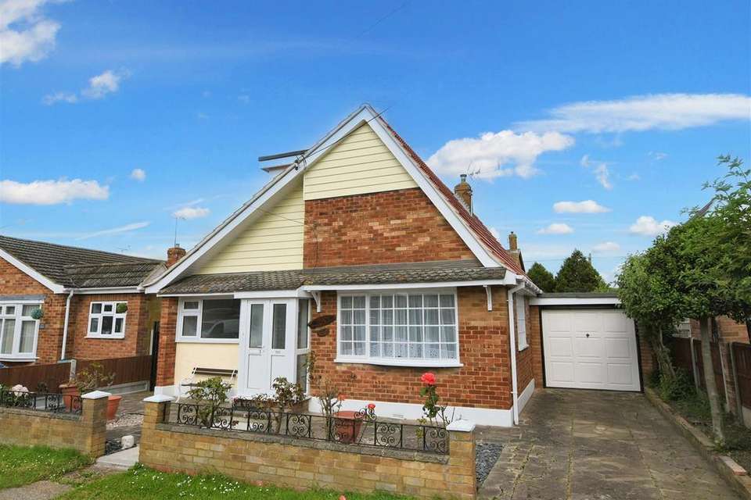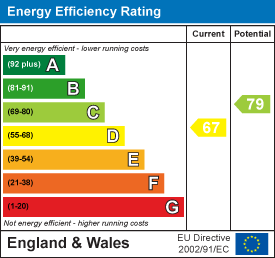3 bedroom chalet for sale
Tilburg Road, Canvey Island SS8house
bedrooms
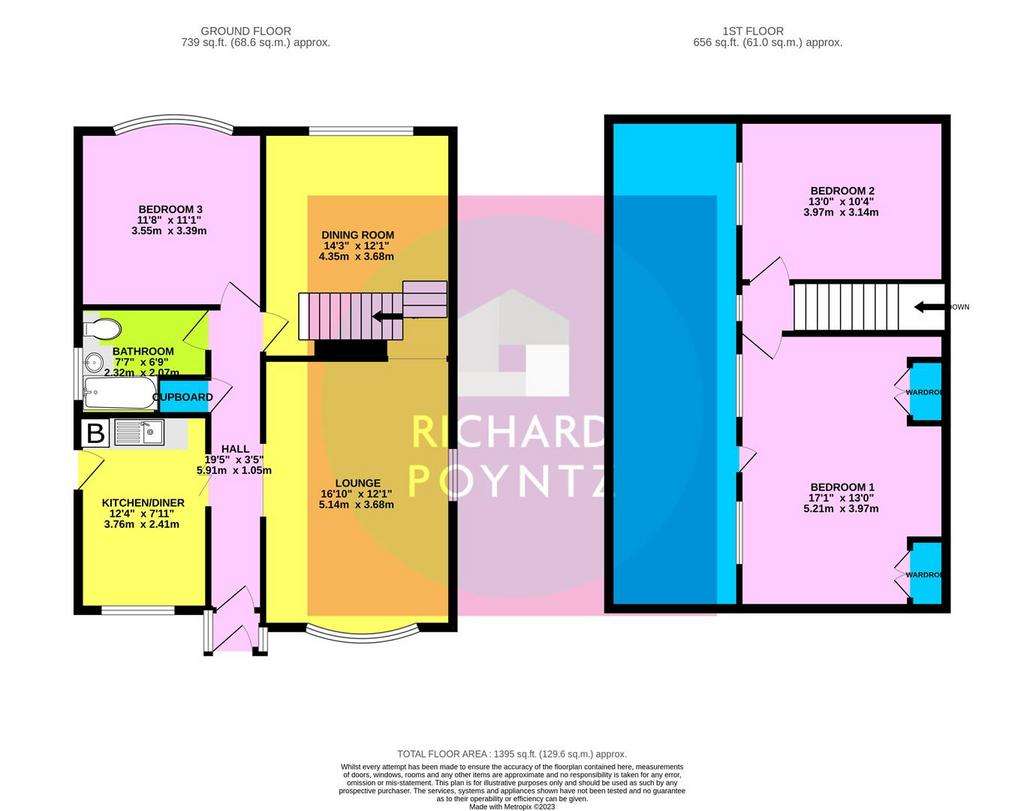
Property photos

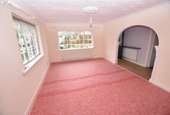
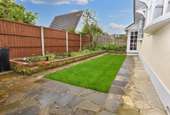
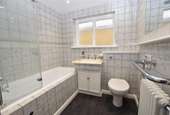
+10
Property description
Offered for sale with NO ONWARD CHAIN is this character three-bedroom detached chalet style family home, situated in a popular central location with features including an entrance porch connecting to an entrance hall, a superb size lounge 17'x12', a separate dining room with kitchen to the front and three generous bedrooms located over two floors, and in particular, the main bedroom measuring 17'9x13' max, and completing the accommodation is a ground floor bathroom. The also benefits from a recently installed combination boiler, and partly UPVC double-glazed, with a larger than average garage to the side, and additional off-street parking to the front. Viewing comes advised.
Porch - Half UPVC entrance door leading to the porch with obscure double-glazed windows to either side, and part glazed door leading to the main hallway.
Hall - Laminate wood flooring, panel door to a storage cupboard, radiator, panel doors off to the accommodation with arch leading to the lounge.
Lounge - 5.18mx3.66m (17'x12' ) - Superb size room with secondary double-glazed Georgian style bow window to the front, and further secondary double-glazed Georgian window to the side allowing plenty of light into this room, radiator, power points, coving to the ceiling, small step to one corner providing access to the stairs to the first-floor accommodation, and access to the dining room.
Dining Room - 3.73mx3.10m increasing to 4.34m max (12'3x10'2 in - Paneled door providing access also from the main hallway, Georgian style bow window to the rear, radiator, coving to the ceiling, power points.
Kitchen - 3.56mx2.36m (11'8x7'9 ) - UPVC double-glazed window to the front elevation, and matching UPVC obscure double-glazed door to the side with stainless steel single drainer sink unit inset to rolled edge work surfaces with units at base level, appliance spaces to the side, recently installed wall mounted combination boiler, radiator. Laminate wood flooring, flat plastered ceiling.
Ground Floor Bedroom Three - 3.53mx3.40m (11'7x11'2 ) - Georgian style glazed window to the rear, radiator, power points, coving to the ceiling.
Ground Floor Bathroom - Obscure double-glazed window to the side elevation, suite comprising low-level push flush w/c, wash hand basin inset to a vanity unit below, tiled paneled bath with shower mixer taps and screen over, storage cupboard, flat plastered ceiling with downlighting, Victorian style and chrome radiator, ceramic tiling to the balance of the walls.
First Floor Landing - Secondary double-glazed window to the side, panel doors off to the accommodation.
Bedroom One - 5.41mx3.96m max (17'9x13' max ) - A particularly good size bedroom with two UPVC double-glazed windows to the side elevations, and two radiators. A range of fitted wardrobe cupboards to one wall, flat plastered ceiling with power points. Access to eaves storage.
Bedroom Two - 3.96mx3.10m max (13'x10'2 max ) - UPVC double-glazed window to the side, radiator, power points, flat plastered ceiling, a range of fitted wardrobe cupboards to one wall, access to eaves storage.
Front Garden - Mainly paved patio with slate borders, and driveway for additional off-street parking for two vehicles.
Rear Garden - Commencing with a paved patio area and pathways together with large borders which equally could be utilized as a lawned area if required,. side gate and pathway providing access to the front, external tap, and personal door providing access to the garage.
Garage - 5.79mx2.54m (19'x8'4 ) - Larger than average with two glazed windows to the side, and one to the rear, power and light connected, and up and over door leading to the front.
Porch - Half UPVC entrance door leading to the porch with obscure double-glazed windows to either side, and part glazed door leading to the main hallway.
Hall - Laminate wood flooring, panel door to a storage cupboard, radiator, panel doors off to the accommodation with arch leading to the lounge.
Lounge - 5.18mx3.66m (17'x12' ) - Superb size room with secondary double-glazed Georgian style bow window to the front, and further secondary double-glazed Georgian window to the side allowing plenty of light into this room, radiator, power points, coving to the ceiling, small step to one corner providing access to the stairs to the first-floor accommodation, and access to the dining room.
Dining Room - 3.73mx3.10m increasing to 4.34m max (12'3x10'2 in - Paneled door providing access also from the main hallway, Georgian style bow window to the rear, radiator, coving to the ceiling, power points.
Kitchen - 3.56mx2.36m (11'8x7'9 ) - UPVC double-glazed window to the front elevation, and matching UPVC obscure double-glazed door to the side with stainless steel single drainer sink unit inset to rolled edge work surfaces with units at base level, appliance spaces to the side, recently installed wall mounted combination boiler, radiator. Laminate wood flooring, flat plastered ceiling.
Ground Floor Bedroom Three - 3.53mx3.40m (11'7x11'2 ) - Georgian style glazed window to the rear, radiator, power points, coving to the ceiling.
Ground Floor Bathroom - Obscure double-glazed window to the side elevation, suite comprising low-level push flush w/c, wash hand basin inset to a vanity unit below, tiled paneled bath with shower mixer taps and screen over, storage cupboard, flat plastered ceiling with downlighting, Victorian style and chrome radiator, ceramic tiling to the balance of the walls.
First Floor Landing - Secondary double-glazed window to the side, panel doors off to the accommodation.
Bedroom One - 5.41mx3.96m max (17'9x13' max ) - A particularly good size bedroom with two UPVC double-glazed windows to the side elevations, and two radiators. A range of fitted wardrobe cupboards to one wall, flat plastered ceiling with power points. Access to eaves storage.
Bedroom Two - 3.96mx3.10m max (13'x10'2 max ) - UPVC double-glazed window to the side, radiator, power points, flat plastered ceiling, a range of fitted wardrobe cupboards to one wall, access to eaves storage.
Front Garden - Mainly paved patio with slate borders, and driveway for additional off-street parking for two vehicles.
Rear Garden - Commencing with a paved patio area and pathways together with large borders which equally could be utilized as a lawned area if required,. side gate and pathway providing access to the front, external tap, and personal door providing access to the garage.
Garage - 5.79mx2.54m (19'x8'4 ) - Larger than average with two glazed windows to the side, and one to the rear, power and light connected, and up and over door leading to the front.
Interested in this property?
Council tax
First listed
Over a month agoEnergy Performance Certificate
Tilburg Road, Canvey Island SS8
Marketed by
Richard Poyntz - Canvey Island 11 Knightswick Road Canvey Island SS8 9PACall agent on 01268 699599
Placebuzz mortgage repayment calculator
Monthly repayment
The Est. Mortgage is for a 25 years repayment mortgage based on a 10% deposit and a 5.5% annual interest. It is only intended as a guide. Make sure you obtain accurate figures from your lender before committing to any mortgage. Your home may be repossessed if you do not keep up repayments on a mortgage.
Tilburg Road, Canvey Island SS8 - Streetview
DISCLAIMER: Property descriptions and related information displayed on this page are marketing materials provided by Richard Poyntz - Canvey Island. Placebuzz does not warrant or accept any responsibility for the accuracy or completeness of the property descriptions or related information provided here and they do not constitute property particulars. Please contact Richard Poyntz - Canvey Island for full details and further information.





