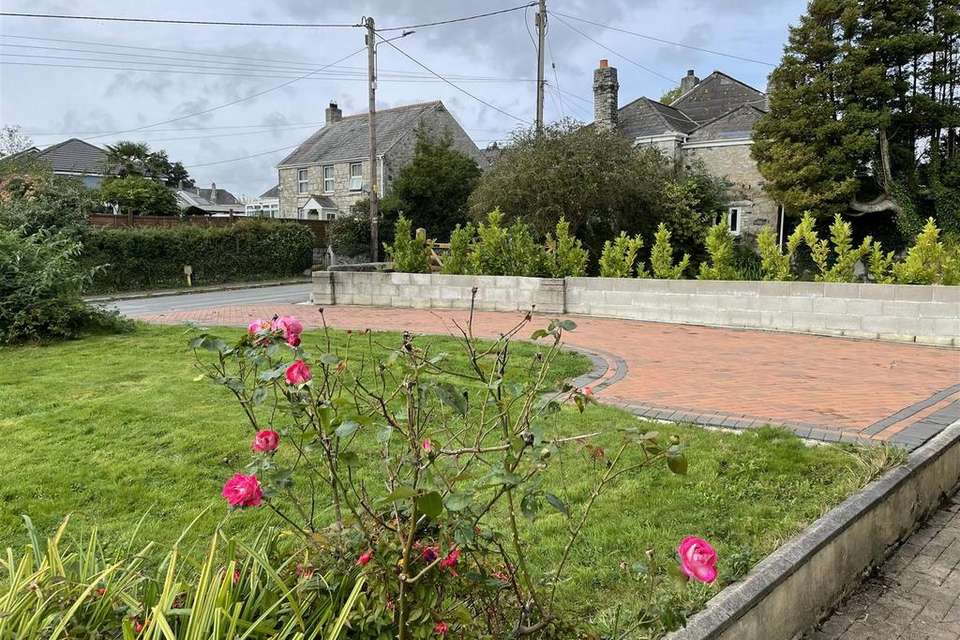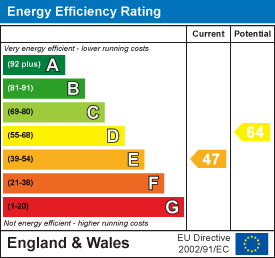3 bedroom semi-detached bungalow for sale
Trewoon, St. Austellbungalow
bedrooms
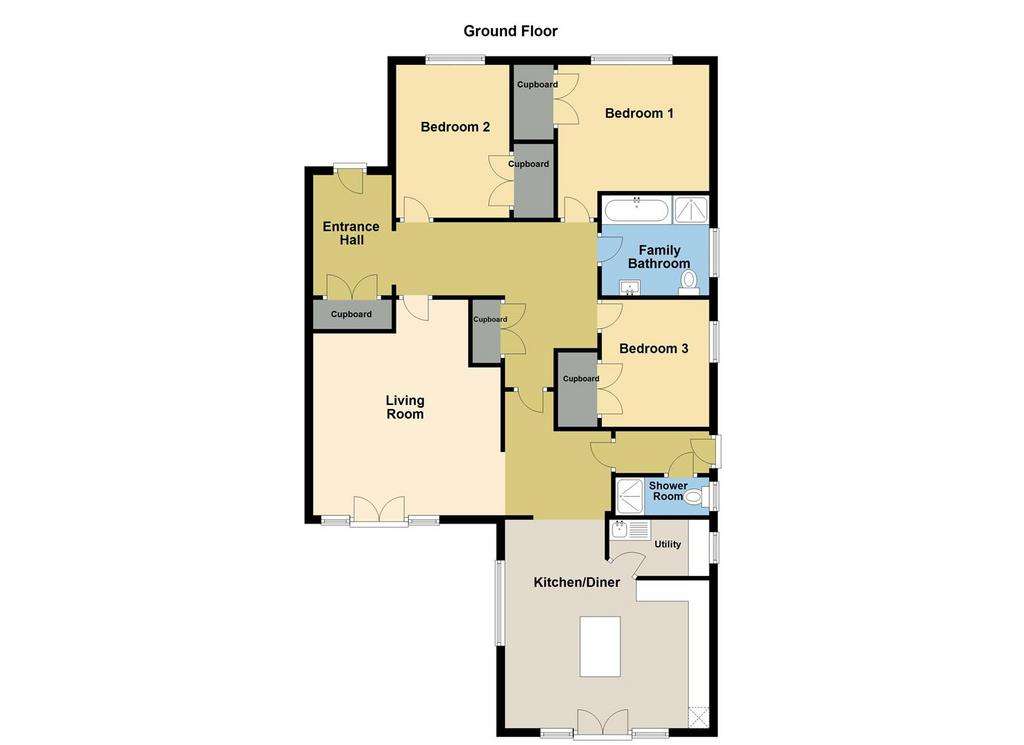
Property photos

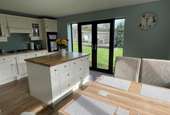
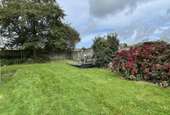

+23
Property description
A well presented chain free semi detached bungalow boasting three double bedrooms and ample off road parking courtesy of an updated bricked drive to the front. The property occupies a generous plot backing on to open fields located in a popular and well serviced location within close proximity of St Austell town and related facilities. Further benefits include Upvc double glazing and LP Gas central heating. An early viewing is advised to fully appreciate this well built and versatile bungalow. Epc - E
Trewoon is a small village on the outskirts of St Austell and has a range of amenities including Post Office and convenience store, a hairdressing salon and a church. The recently regenerated St Austell town centre is within walking distance of the property and offers a wide range of shopping, educational and recreational facilities. There is a mainline railway station and leisure centre together with primary and secondary schools and supermarkets. The picturesque port of Charlestown and the award winning Eden Project are within a short drive. The town of Fowey is approximately 8 miles away and is well known for its restaurants and coastal walks. The Cathedral city of Truro is approximately 13 miles from the property.
Directions: - From St Austell head out towards the village of Trewoon. Pass the car garage on the right hand side of the road. Proceed passing the shops on the left hand side of the road. The property is located on the right hand side of the road just before the right turn into Pyramid Close. There is ample off road parking on the drive to the left hand side of the property.
The Accommodation: - All measurements are approximate, show maximum room dimensions and do not allow for clearance due to limited headroom.
Entrance Hall: - 2.89m x 1.79m (9'5" x 5'10") - Wood effect Upvc double glazed door with inset leaded glazed detailing allows external access into entrance hall with matching full length sealed glazed units. Opening through to inner hall. Parquet flooring. Radiator. Textured ceiling. Twin doors open to provide access to a useful inbuilt storage recess offering tremendous hanging and shelved storage options.
Inner Hall: - 4.53m x 3.31m (14'10" x 10'10") - Doors off to double bedrooms one, two, three and family bathroom. Door through to rear hall. Door through to lounge. Twin louvre doors open to provide access to airing cupboard offering slatted storage facilities with radiator inset to the rear. Carpeted flooring. Textured ceiling. Radiator in hallway.
Bedroom Two: - 2.72m x 3.65m (8'11" x 11'11") - Wood effect Upvc double glazed window to front elevation with leaded detailing. Radiator. Carpeted flooring. Access to inbuilt wardrobe offering tremendous shelved and hanging storage options. Textured ceiling.
Bedroom One: - 3.67m x 3.63m at maximum (12'0" x 11'10" at maximu - Wood effect Upvc double glazed window to front elevation with leaded detailing. Carpeted flooring. Radiator. Twin doors open to provide access to a useful inbuilt wardrobe offering tremendous hanging and shelved storage options. Textured ceiling. High level television aerial point x 2.
Family Bathroom: - 2.40m x 2.51m (7'10" x 8'2") - Wood effect Upvc double glazed window to side elevation with obscure patterned detailing. Matching four piece white updated bathroom suite comprising low level flush WC with dual flush technology, ceramic hand wash basin with central mixer tap set on vanity storage unit, offering additional drawer storage below, panel enclosed bath with central mixer tap and fitted shower attachment. Separate fitted shower enclosure with glass door providing access and wall mounted mains shower. Tiled walls to water sensitive areas. Fitted extractor fan. Radiator. Wood effect vinyl flooring.
Bedroom Three: - 2.61m x 3.04m (8'6" x 9'11") - Wood effect Upvc double glazed window to side elevation. Carpeted flooring. Radiator. Textured ceiling. Twin doors open to provide access to inbuilt wardrobe offering tremendous shelved and hanging storage facilities.
Rear Hall: - 2.04m x 3.96m (6'8" x 12'11") - Steps providing access to the kitchen/diner. Opening back through to lounge. Door through to side access and in turn WC/shower room. Carpeted flooring. Loft access hatch. Radiator.
Lounge: - 4.46m x 5.18m at maximum (14'7" x 16'11" at maximu - Either accessed off the inner hall or via the opening off the rear hall is the lounge with twin wood effect Upvc double glazed patio doors to rear elevation allowing access to the enclosed rear bricked patio and in turn spacious rear garden with full length glazed panels to either side of said door. Carpeted flooring. Radiator.
Side Access: - 2.25m x 1.00m (7'4" x 3'3") - Wood effect Upvc double glazed door to side elevation allowing external access with upper inset glazed panel. Updated carpeted flooring. Door through to shower room. Mains enclosed fuse box.
Shower: - 2.28m x 0.89m (7'5" x 2'11") - Wood effect Upvc double glazed window to side elevation with patterned obscure glazing. Updated shower suite with low level flush WC with dual flush technology. Ceramic hand wash basin. Fitted shower enclosure with folding glass shower door and wall mounted electric shower. Water resistant cladding in shower cubicle. Tiled flooring. Fitted extractor fan.
Kitchen/Diner: - 5.00m x 4.74m (16'4" x 15'6") - A well lit kitchen/diner with wood effect Upvc double glazed patio doors to rear elevation with full length glazed panels providing a delightful outlook over the enclosed rear garden and open fields beyond. Additional wood effect Upvc double glazed window to side elevation. Door through to utility. Updated wall and base kitchen units finished in cream. Squared edge wood work surfaces. Stainless steel sink with matching draining board and central mixer tap. Fitted four ring LP Gas hob with fitted extractor hood above. Fitted electric oven with matching grill above. The kitchen benefits from a matching island. Tiled walls to water sensitive areas. Space for occasional dining table. Laminate flooring. Space for American style fridge freezer. Telephone point. Power points with USB charging.
Utility: - 2.46m x 1.61m at maximum (8'0" x 5'3" at maximum) - Wood effect Upvc double glazed window to side elevation with patterned glazing. Continuation of squared edge work surface with stainless steel sink with matching draining board and central mixer tap and space below for dishwasher. Additional space for washer/dryer. Roll top work surface with LP gas Baxi combination boiler set above. Tiled flooring.
External: - To the front left is a renewed spacious bricked drive allowing off road parking for numerous vehicles. To the right hand side of the drive is a front garden laid to lawn, well enclosed with an established evergreen border to the front. The updated drive flows across the left hand side of the property offering yet more parking options. Beyond the parking area there is useful block built outbuilding with Upvc double glazed door providing access and Upvc double glazed windows to side and rear elevations. This area benefits from the addition of light and power, a fantastic workshop/storage space.
Steps behind the shed is the elevated lawn which flows across the left hand side and rear of the property. The plot is well enclosed with concrete block wall to rear and left elevations with an updated boundary to the right hand side, separating this property from next door. Directly off the lounge patio doors is a further brick paved patio. The rear garden is well stocked with an array of evergreen planting and shrubbery and enjoys a pleasant outlook over open fields to the rear of the property.
Council Tax - Tbc -
Trewoon is a small village on the outskirts of St Austell and has a range of amenities including Post Office and convenience store, a hairdressing salon and a church. The recently regenerated St Austell town centre is within walking distance of the property and offers a wide range of shopping, educational and recreational facilities. There is a mainline railway station and leisure centre together with primary and secondary schools and supermarkets. The picturesque port of Charlestown and the award winning Eden Project are within a short drive. The town of Fowey is approximately 8 miles away and is well known for its restaurants and coastal walks. The Cathedral city of Truro is approximately 13 miles from the property.
Directions: - From St Austell head out towards the village of Trewoon. Pass the car garage on the right hand side of the road. Proceed passing the shops on the left hand side of the road. The property is located on the right hand side of the road just before the right turn into Pyramid Close. There is ample off road parking on the drive to the left hand side of the property.
The Accommodation: - All measurements are approximate, show maximum room dimensions and do not allow for clearance due to limited headroom.
Entrance Hall: - 2.89m x 1.79m (9'5" x 5'10") - Wood effect Upvc double glazed door with inset leaded glazed detailing allows external access into entrance hall with matching full length sealed glazed units. Opening through to inner hall. Parquet flooring. Radiator. Textured ceiling. Twin doors open to provide access to a useful inbuilt storage recess offering tremendous hanging and shelved storage options.
Inner Hall: - 4.53m x 3.31m (14'10" x 10'10") - Doors off to double bedrooms one, two, three and family bathroom. Door through to rear hall. Door through to lounge. Twin louvre doors open to provide access to airing cupboard offering slatted storage facilities with radiator inset to the rear. Carpeted flooring. Textured ceiling. Radiator in hallway.
Bedroom Two: - 2.72m x 3.65m (8'11" x 11'11") - Wood effect Upvc double glazed window to front elevation with leaded detailing. Radiator. Carpeted flooring. Access to inbuilt wardrobe offering tremendous shelved and hanging storage options. Textured ceiling.
Bedroom One: - 3.67m x 3.63m at maximum (12'0" x 11'10" at maximu - Wood effect Upvc double glazed window to front elevation with leaded detailing. Carpeted flooring. Radiator. Twin doors open to provide access to a useful inbuilt wardrobe offering tremendous hanging and shelved storage options. Textured ceiling. High level television aerial point x 2.
Family Bathroom: - 2.40m x 2.51m (7'10" x 8'2") - Wood effect Upvc double glazed window to side elevation with obscure patterned detailing. Matching four piece white updated bathroom suite comprising low level flush WC with dual flush technology, ceramic hand wash basin with central mixer tap set on vanity storage unit, offering additional drawer storage below, panel enclosed bath with central mixer tap and fitted shower attachment. Separate fitted shower enclosure with glass door providing access and wall mounted mains shower. Tiled walls to water sensitive areas. Fitted extractor fan. Radiator. Wood effect vinyl flooring.
Bedroom Three: - 2.61m x 3.04m (8'6" x 9'11") - Wood effect Upvc double glazed window to side elevation. Carpeted flooring. Radiator. Textured ceiling. Twin doors open to provide access to inbuilt wardrobe offering tremendous shelved and hanging storage facilities.
Rear Hall: - 2.04m x 3.96m (6'8" x 12'11") - Steps providing access to the kitchen/diner. Opening back through to lounge. Door through to side access and in turn WC/shower room. Carpeted flooring. Loft access hatch. Radiator.
Lounge: - 4.46m x 5.18m at maximum (14'7" x 16'11" at maximu - Either accessed off the inner hall or via the opening off the rear hall is the lounge with twin wood effect Upvc double glazed patio doors to rear elevation allowing access to the enclosed rear bricked patio and in turn spacious rear garden with full length glazed panels to either side of said door. Carpeted flooring. Radiator.
Side Access: - 2.25m x 1.00m (7'4" x 3'3") - Wood effect Upvc double glazed door to side elevation allowing external access with upper inset glazed panel. Updated carpeted flooring. Door through to shower room. Mains enclosed fuse box.
Shower: - 2.28m x 0.89m (7'5" x 2'11") - Wood effect Upvc double glazed window to side elevation with patterned obscure glazing. Updated shower suite with low level flush WC with dual flush technology. Ceramic hand wash basin. Fitted shower enclosure with folding glass shower door and wall mounted electric shower. Water resistant cladding in shower cubicle. Tiled flooring. Fitted extractor fan.
Kitchen/Diner: - 5.00m x 4.74m (16'4" x 15'6") - A well lit kitchen/diner with wood effect Upvc double glazed patio doors to rear elevation with full length glazed panels providing a delightful outlook over the enclosed rear garden and open fields beyond. Additional wood effect Upvc double glazed window to side elevation. Door through to utility. Updated wall and base kitchen units finished in cream. Squared edge wood work surfaces. Stainless steel sink with matching draining board and central mixer tap. Fitted four ring LP Gas hob with fitted extractor hood above. Fitted electric oven with matching grill above. The kitchen benefits from a matching island. Tiled walls to water sensitive areas. Space for occasional dining table. Laminate flooring. Space for American style fridge freezer. Telephone point. Power points with USB charging.
Utility: - 2.46m x 1.61m at maximum (8'0" x 5'3" at maximum) - Wood effect Upvc double glazed window to side elevation with patterned glazing. Continuation of squared edge work surface with stainless steel sink with matching draining board and central mixer tap and space below for dishwasher. Additional space for washer/dryer. Roll top work surface with LP gas Baxi combination boiler set above. Tiled flooring.
External: - To the front left is a renewed spacious bricked drive allowing off road parking for numerous vehicles. To the right hand side of the drive is a front garden laid to lawn, well enclosed with an established evergreen border to the front. The updated drive flows across the left hand side of the property offering yet more parking options. Beyond the parking area there is useful block built outbuilding with Upvc double glazed door providing access and Upvc double glazed windows to side and rear elevations. This area benefits from the addition of light and power, a fantastic workshop/storage space.
Steps behind the shed is the elevated lawn which flows across the left hand side and rear of the property. The plot is well enclosed with concrete block wall to rear and left elevations with an updated boundary to the right hand side, separating this property from next door. Directly off the lounge patio doors is a further brick paved patio. The rear garden is well stocked with an array of evergreen planting and shrubbery and enjoys a pleasant outlook over open fields to the rear of the property.
Council Tax - Tbc -
Interested in this property?
Council tax
First listed
2 weeks agoEnergy Performance Certificate
Trewoon, St. Austell
Marketed by
May Whetter & Grose - St Austell 11 Fore Street St Austell, Cornwall PL25 5PXPlacebuzz mortgage repayment calculator
Monthly repayment
The Est. Mortgage is for a 25 years repayment mortgage based on a 10% deposit and a 5.5% annual interest. It is only intended as a guide. Make sure you obtain accurate figures from your lender before committing to any mortgage. Your home may be repossessed if you do not keep up repayments on a mortgage.
Trewoon, St. Austell - Streetview
DISCLAIMER: Property descriptions and related information displayed on this page are marketing materials provided by May Whetter & Grose - St Austell. Placebuzz does not warrant or accept any responsibility for the accuracy or completeness of the property descriptions or related information provided here and they do not constitute property particulars. Please contact May Whetter & Grose - St Austell for full details and further information.






















