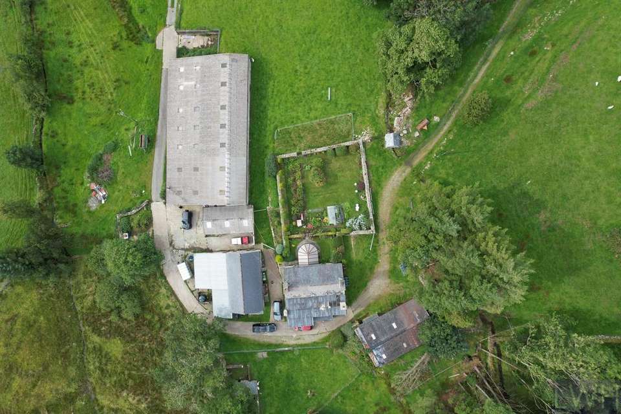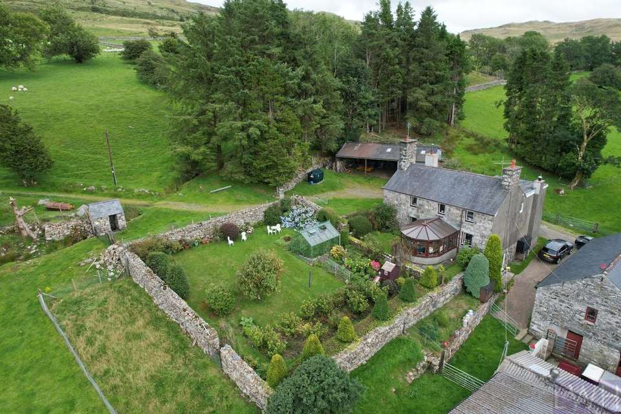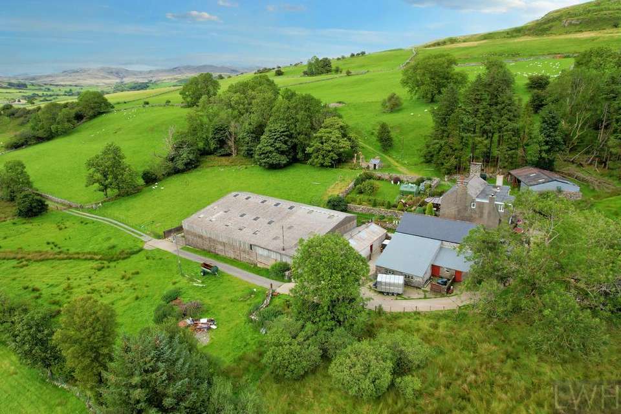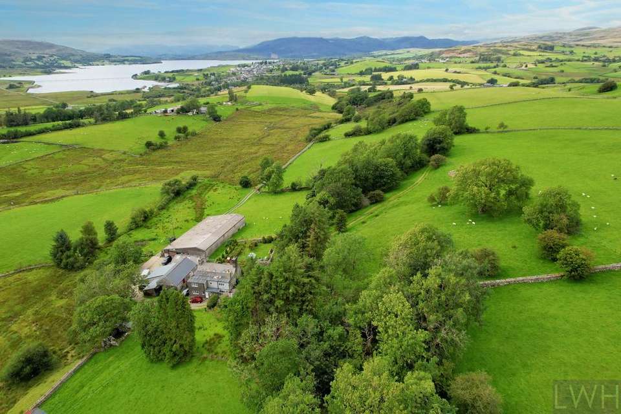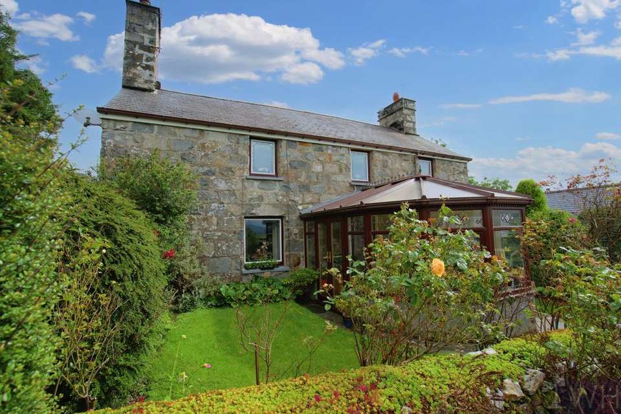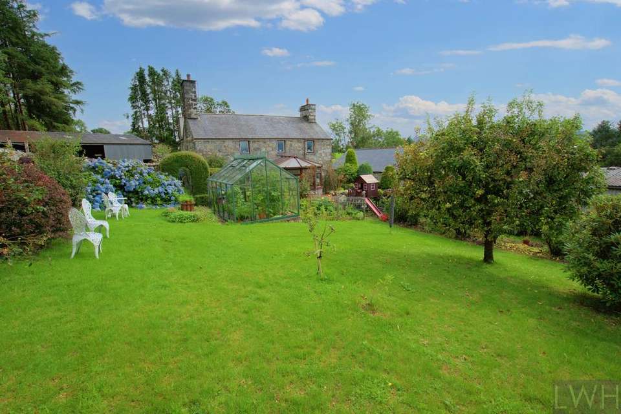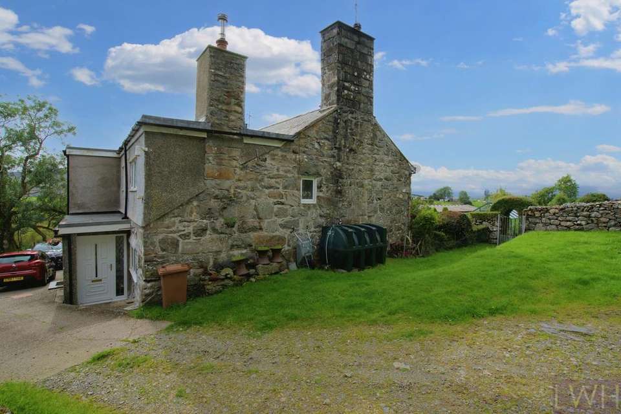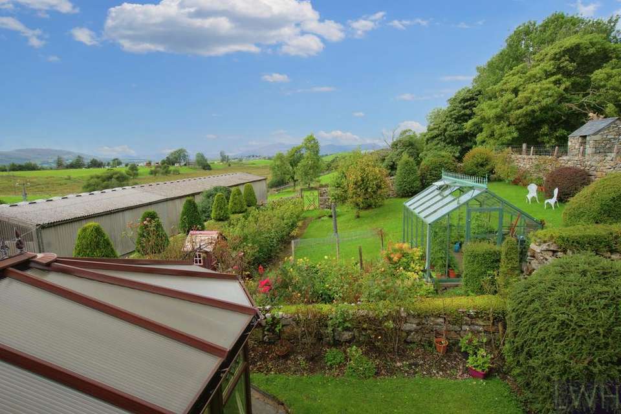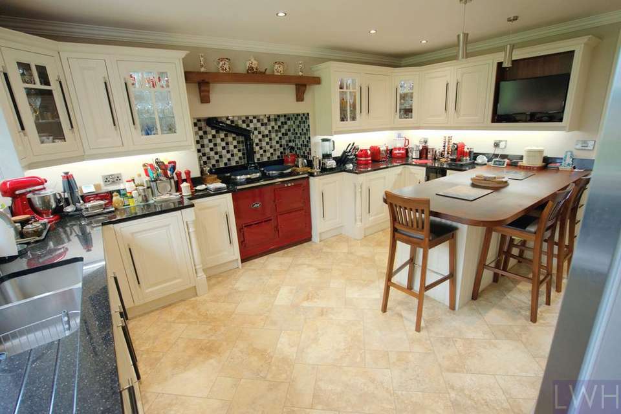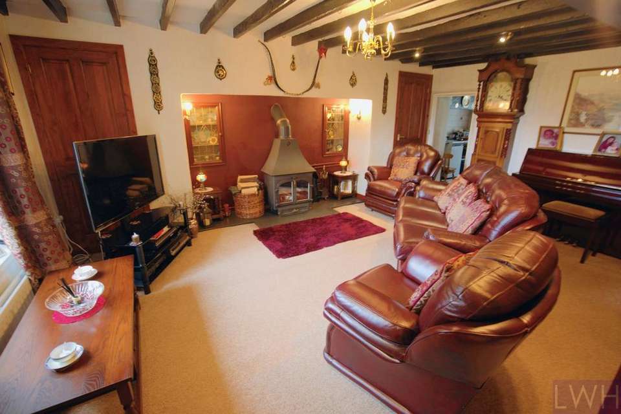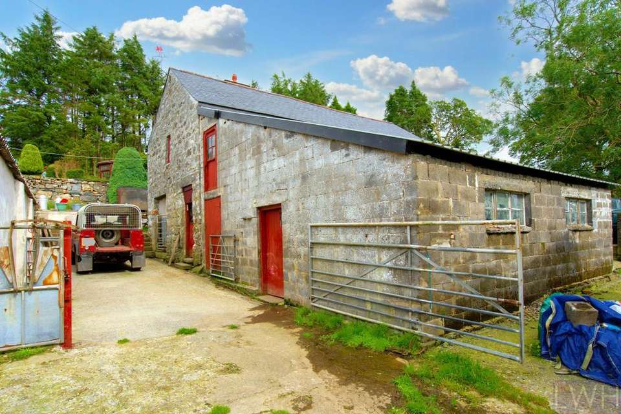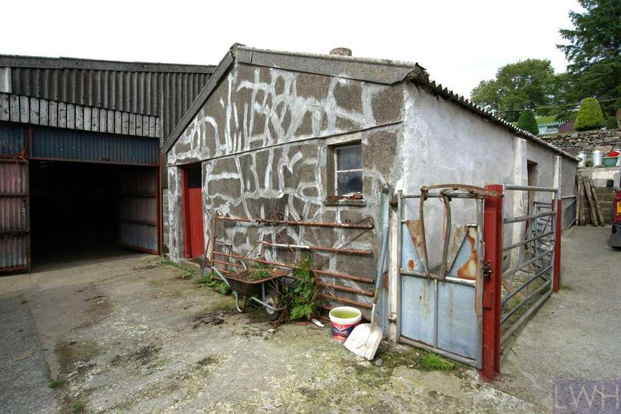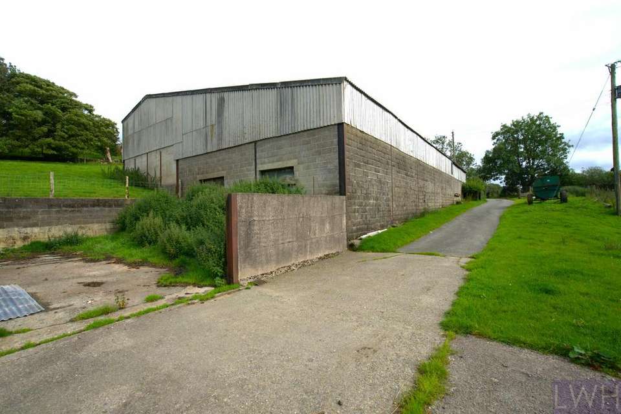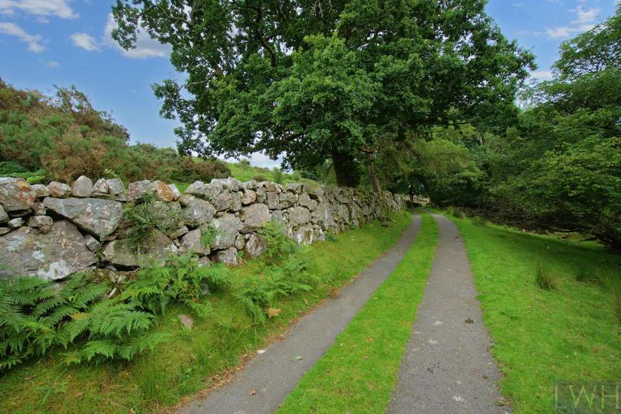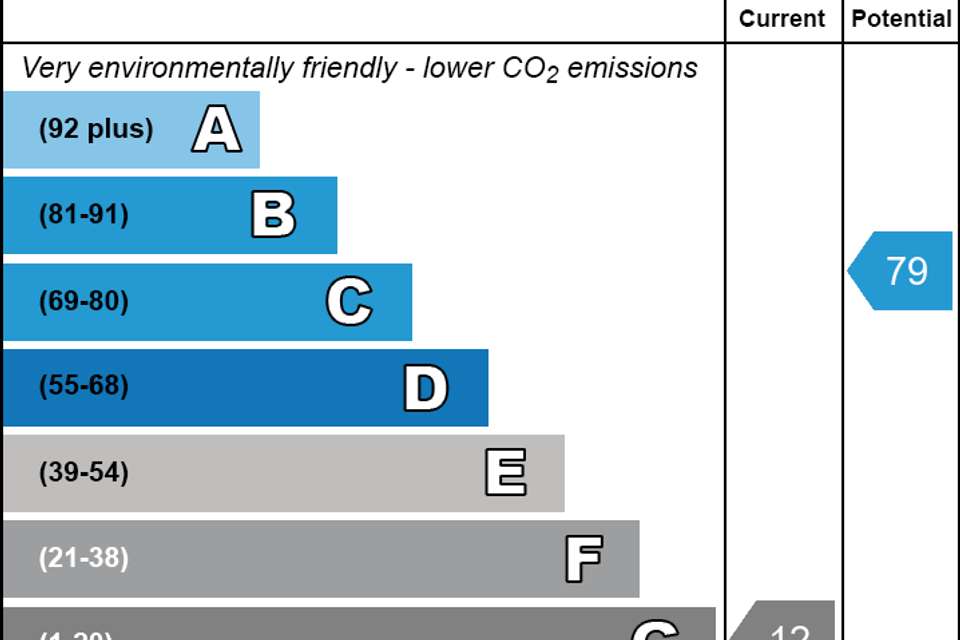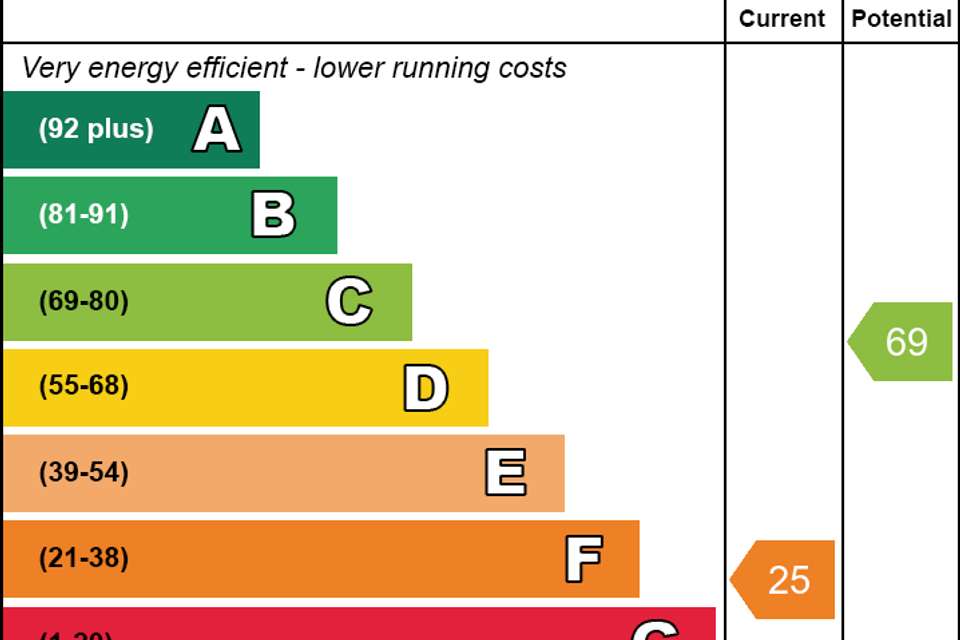5 bedroom detached house for sale
Plas Capten House, Trawsfynydddetached house
bedrooms
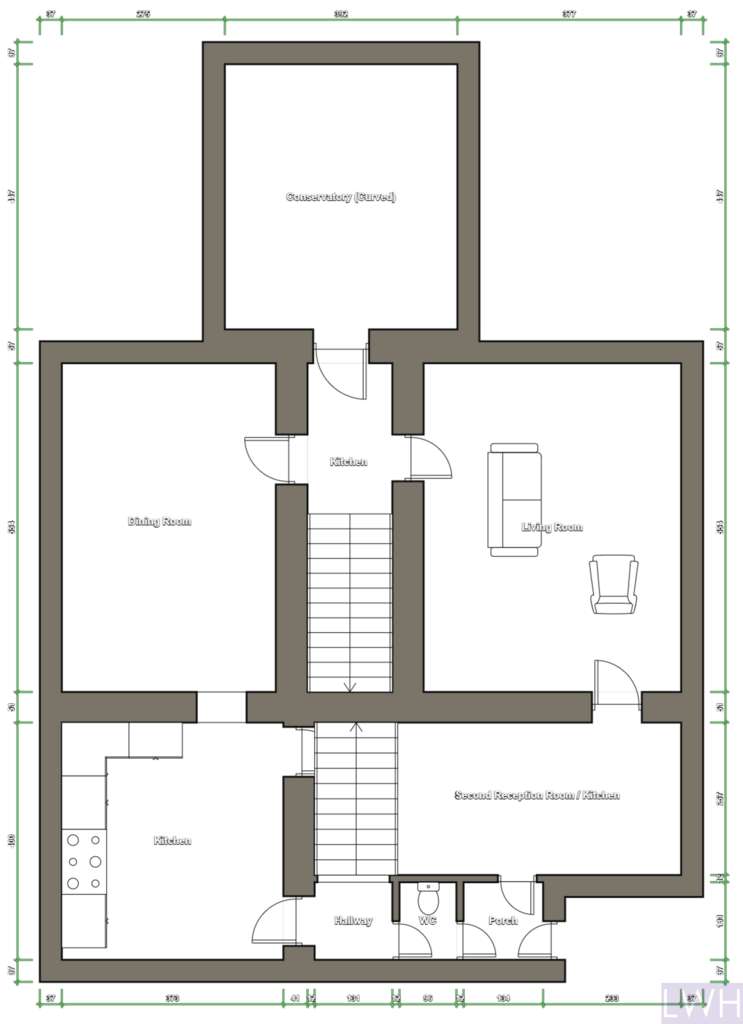
Property photos
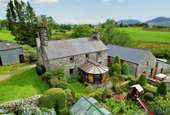
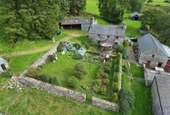
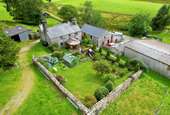
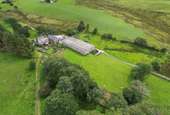
+16
Property description
Traditional 5-bedroom farmhouse, a range of modern and traditional farm buildings, and 7.73 acres.
Tŷ fferm traddodiadol 5 llofft, adeiladau fferm traddodiadol a modern mewn 7.73 erw.
Further land and the whole farm are also available.
Plas Capten is recognized as one of the most productive farms in the locality, historically producing cattle and sheep of the highest quality, and the holding has been farmed and kept to a high standard.
The main yard and house are centrally located on the Westerly boundary of the land in a particularly private location with spectacular countryside views. The farmhouse and buildings are accessed via the picturesque tree-lined driveway leading from Ty'n Coed.
Farmhouse (Lot 1)
The period detached farmhouse at Plas Capten has been substantially extended to the rear increasing living accommodation. Historically the property was configured as two separate properties however is now occupied as one with 5 bedrooms and generous living accommodation. The property benefits from high-quality fixtures and fittings and retains many original features.
The original house is constructed of stone under a part slate and part lead roof covering. UPVC double-glazed windows and doors.
Ground Floor Accommodation:
Entrance Hallway - Front
Staircase (1) to 1st Floor
Reception Room 4.34m x 5.52m
Inglenook Fireplace with Wood Burning Stove.
Dining / Reception Room 3.20m x 5.54m
Fireplace.
Kitchen 3.66m x 4.67m
High-quality fitted Kitchen with AGA stove, Granite Worktops, Integrated Appliances. Access to Cellar.
Entrance Hallway - Rear
Staircase (2) to 1st Floor
Rear Porch 1.36m x 1.38m
WC 0.90m x 1.40m
Kitchen (2) / Reception Room 2.57m x 5.70m
Oil-Fired Boiler, Fitted Kitchen Units. Access to Cellar.
Conservatory - Bay Diameter 3.92m
First Floor Accommodation:
Bedroom (1) 3.04m x 4.16m
Bedroom (2) 3.70m x 3.95m
Bedroom (3) 2.75m (max) x 3.23m
Bedroom (4) 2.10m x 2.70m
Bedroom / Office 2.35m x 4.12m
Main Bathroom 2.88m x 5.41m
High-quality fixtures including WC, basin, free-free-standing roll-top bath, walk-in shower, and heated towel rail.
Bathroom 1.88m x 2.69m
High quality fixtures including WC, basin and granite counter-top, bath, shower over bath, and heated towel rail.
The cellar is situated beneath the Kitchen and Living/Dining Room and can be accessed externally from the side of the property. The cellar is presently used as a boot room/utility room with stairs leading up to the main living accommodation.
Services
Private well water supply, Oil fired central heating (Bunded tank), private drainage.
Gardens and Grounds (Lot 1)
A traditional cottage style garden is located to the front of the property, meticulously maintained lawn with mature shrubs and plants bound by stone walls. The property has a concrete surfaced driveway and parking area to the rear of the property.
The farmhouse and buildings are offered with 7.73 acres (3.14ha) consisting of 3 paddocks surrounding the yard (Lot 1). The land is down to pasture with the largest parcel of land located behind the main farmhouse.
Farm Buildings and Yard (Lot 1)
Plas Capten has a mixture of both modern and traditional buildings and are located to the side of the main driveway in front of the property.The range of buildings are suited to agricultural practices or may be used for a variety of the uses subject to relevant consents where applicable.
Directions
At the cross roads to the south side of Trawsfynydd on the A470, take the turning beside the Old Mill Farm House B&B and follow the dead end road for approximately half a mile. Plas Capten (Lot 1) is accessed via the tarmacadam driveway on the right hand side. Access to the land (Lot 2) is situated beyond in approximately a quarter of a mile.
Notices
Easements, Wayleaves and Rights of Way: The property is sold subject to all existing easements, wayleaves, public and private right of ways whether specified or not in these sales particulars.
Viewing: Please contact the office to book your viewing.
Method of Sale: Private Treaty.
Lloyd Williams & Hughes and their clients give notice that:-They do not have the authority to make or give any representations or warranties in relation to the property. These particulars do not form part of any offer or contract and must not be relied upon as statements or representations of fact Any areas, measurements or distances are approximate. The text and plans are for guidance only and are not necessarily comprehensive. It should not be assumed that the property has all necessary planning, building regulations or other consents and the agents have not tested any services, equipment or facilities. Purchasers must satisfy themselves by inspection or other
Tŷ fferm traddodiadol 5 llofft, adeiladau fferm traddodiadol a modern mewn 7.73 erw.
Further land and the whole farm are also available.
Plas Capten is recognized as one of the most productive farms in the locality, historically producing cattle and sheep of the highest quality, and the holding has been farmed and kept to a high standard.
The main yard and house are centrally located on the Westerly boundary of the land in a particularly private location with spectacular countryside views. The farmhouse and buildings are accessed via the picturesque tree-lined driveway leading from Ty'n Coed.
Farmhouse (Lot 1)
The period detached farmhouse at Plas Capten has been substantially extended to the rear increasing living accommodation. Historically the property was configured as two separate properties however is now occupied as one with 5 bedrooms and generous living accommodation. The property benefits from high-quality fixtures and fittings and retains many original features.
The original house is constructed of stone under a part slate and part lead roof covering. UPVC double-glazed windows and doors.
Ground Floor Accommodation:
Entrance Hallway - Front
Staircase (1) to 1st Floor
Reception Room 4.34m x 5.52m
Inglenook Fireplace with Wood Burning Stove.
Dining / Reception Room 3.20m x 5.54m
Fireplace.
Kitchen 3.66m x 4.67m
High-quality fitted Kitchen with AGA stove, Granite Worktops, Integrated Appliances. Access to Cellar.
Entrance Hallway - Rear
Staircase (2) to 1st Floor
Rear Porch 1.36m x 1.38m
WC 0.90m x 1.40m
Kitchen (2) / Reception Room 2.57m x 5.70m
Oil-Fired Boiler, Fitted Kitchen Units. Access to Cellar.
Conservatory - Bay Diameter 3.92m
First Floor Accommodation:
Bedroom (1) 3.04m x 4.16m
Bedroom (2) 3.70m x 3.95m
Bedroom (3) 2.75m (max) x 3.23m
Bedroom (4) 2.10m x 2.70m
Bedroom / Office 2.35m x 4.12m
Main Bathroom 2.88m x 5.41m
High-quality fixtures including WC, basin, free-free-standing roll-top bath, walk-in shower, and heated towel rail.
Bathroom 1.88m x 2.69m
High quality fixtures including WC, basin and granite counter-top, bath, shower over bath, and heated towel rail.
The cellar is situated beneath the Kitchen and Living/Dining Room and can be accessed externally from the side of the property. The cellar is presently used as a boot room/utility room with stairs leading up to the main living accommodation.
Services
Private well water supply, Oil fired central heating (Bunded tank), private drainage.
Gardens and Grounds (Lot 1)
A traditional cottage style garden is located to the front of the property, meticulously maintained lawn with mature shrubs and plants bound by stone walls. The property has a concrete surfaced driveway and parking area to the rear of the property.
The farmhouse and buildings are offered with 7.73 acres (3.14ha) consisting of 3 paddocks surrounding the yard (Lot 1). The land is down to pasture with the largest parcel of land located behind the main farmhouse.
Farm Buildings and Yard (Lot 1)
Plas Capten has a mixture of both modern and traditional buildings and are located to the side of the main driveway in front of the property.The range of buildings are suited to agricultural practices or may be used for a variety of the uses subject to relevant consents where applicable.
Directions
At the cross roads to the south side of Trawsfynydd on the A470, take the turning beside the Old Mill Farm House B&B and follow the dead end road for approximately half a mile. Plas Capten (Lot 1) is accessed via the tarmacadam driveway on the right hand side. Access to the land (Lot 2) is situated beyond in approximately a quarter of a mile.
Notices
Easements, Wayleaves and Rights of Way: The property is sold subject to all existing easements, wayleaves, public and private right of ways whether specified or not in these sales particulars.
Viewing: Please contact the office to book your viewing.
Method of Sale: Private Treaty.
Lloyd Williams & Hughes and their clients give notice that:-They do not have the authority to make or give any representations or warranties in relation to the property. These particulars do not form part of any offer or contract and must not be relied upon as statements or representations of fact Any areas, measurements or distances are approximate. The text and plans are for guidance only and are not necessarily comprehensive. It should not be assumed that the property has all necessary planning, building regulations or other consents and the agents have not tested any services, equipment or facilities. Purchasers must satisfy themselves by inspection or other
Interested in this property?
Council tax
First listed
Over a month agoEnergy Performance Certificate
Plas Capten House, Trawsfynydd
Marketed by
Lloyd Williams & Hughes - Pwllheli 27 Penlan Street Pwllheli LL53 5DECall agent on 01758 719682
Placebuzz mortgage repayment calculator
Monthly repayment
The Est. Mortgage is for a 25 years repayment mortgage based on a 10% deposit and a 5.5% annual interest. It is only intended as a guide. Make sure you obtain accurate figures from your lender before committing to any mortgage. Your home may be repossessed if you do not keep up repayments on a mortgage.
Plas Capten House, Trawsfynydd - Streetview
DISCLAIMER: Property descriptions and related information displayed on this page are marketing materials provided by Lloyd Williams & Hughes - Pwllheli. Placebuzz does not warrant or accept any responsibility for the accuracy or completeness of the property descriptions or related information provided here and they do not constitute property particulars. Please contact Lloyd Williams & Hughes - Pwllheli for full details and further information.





