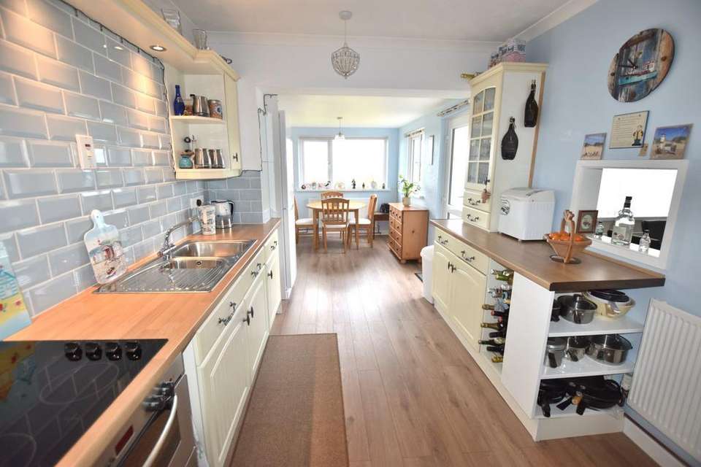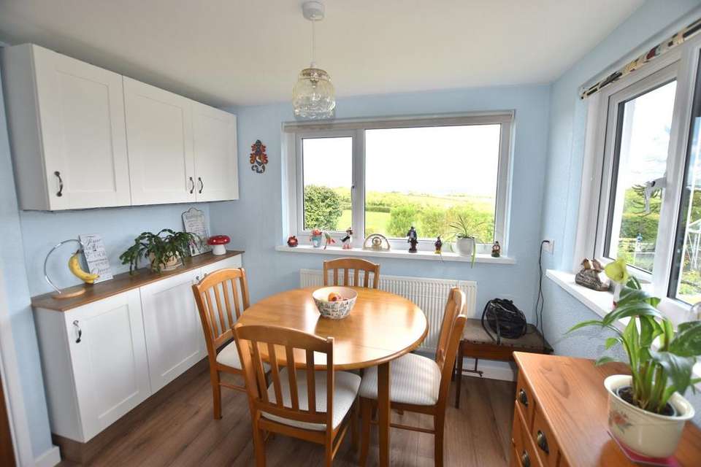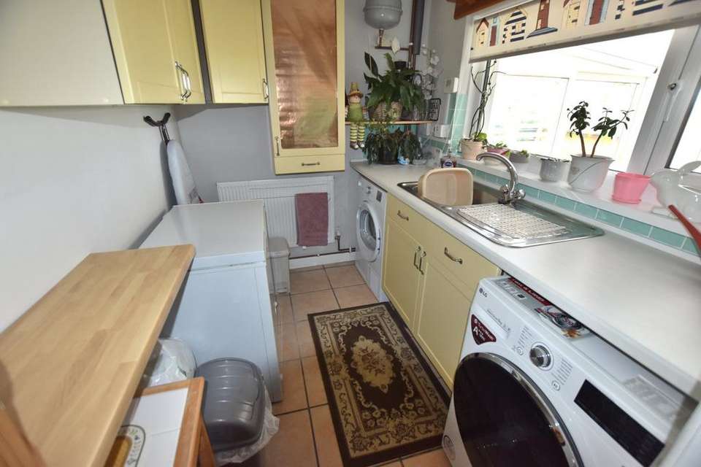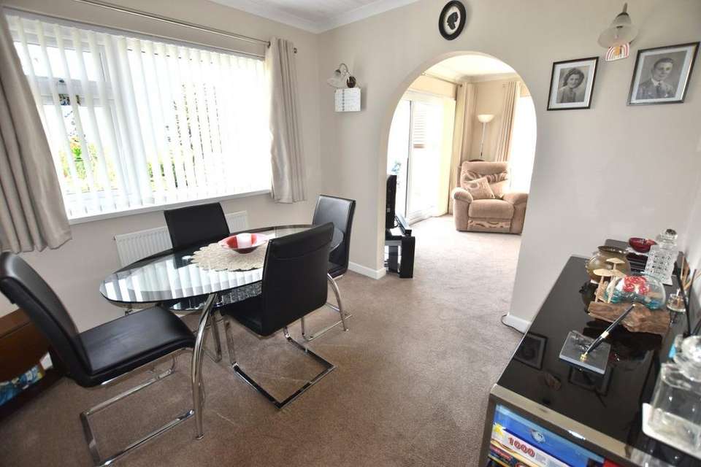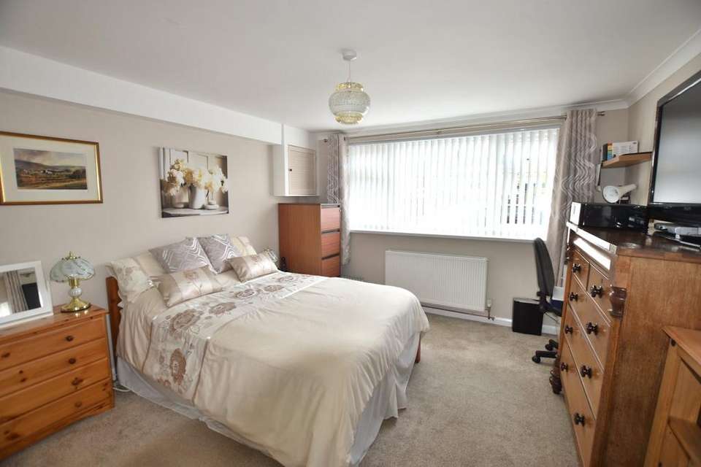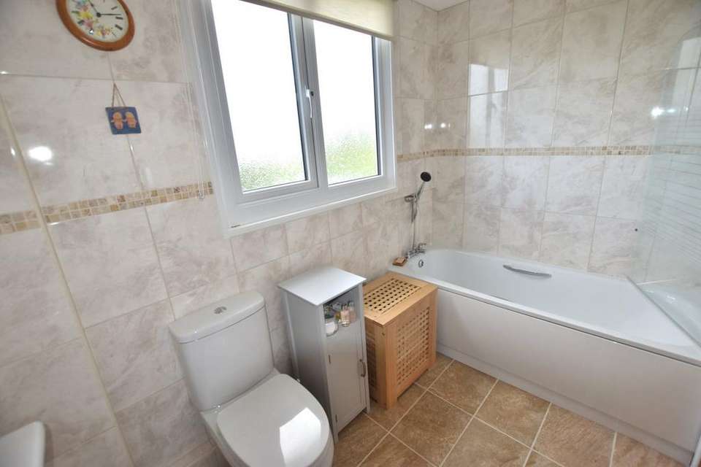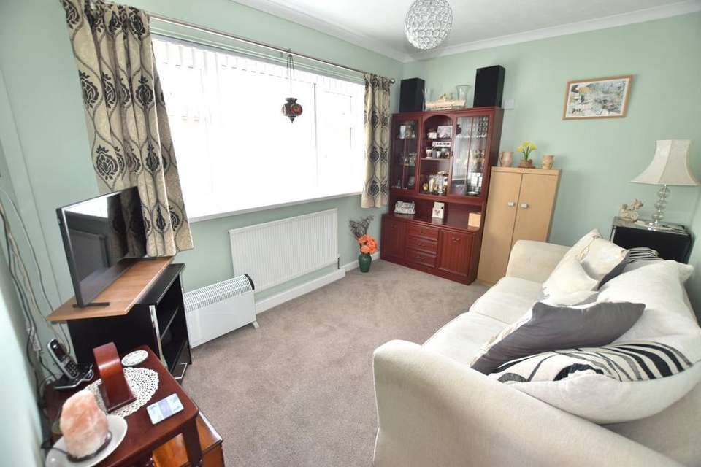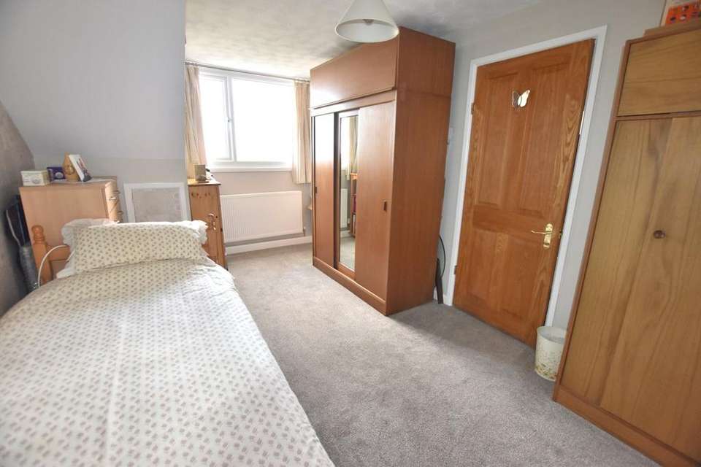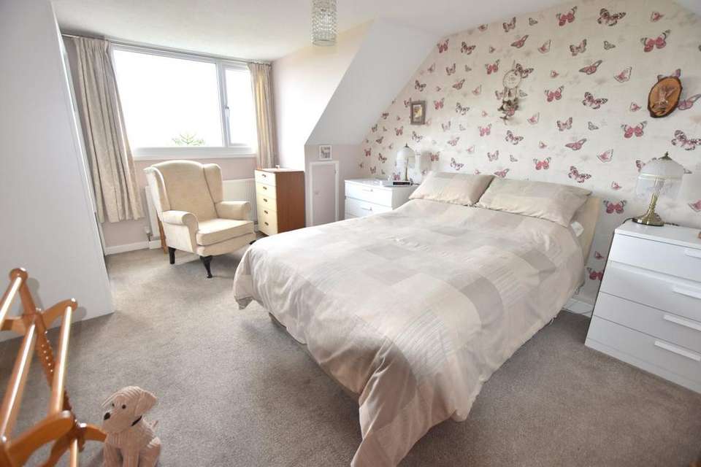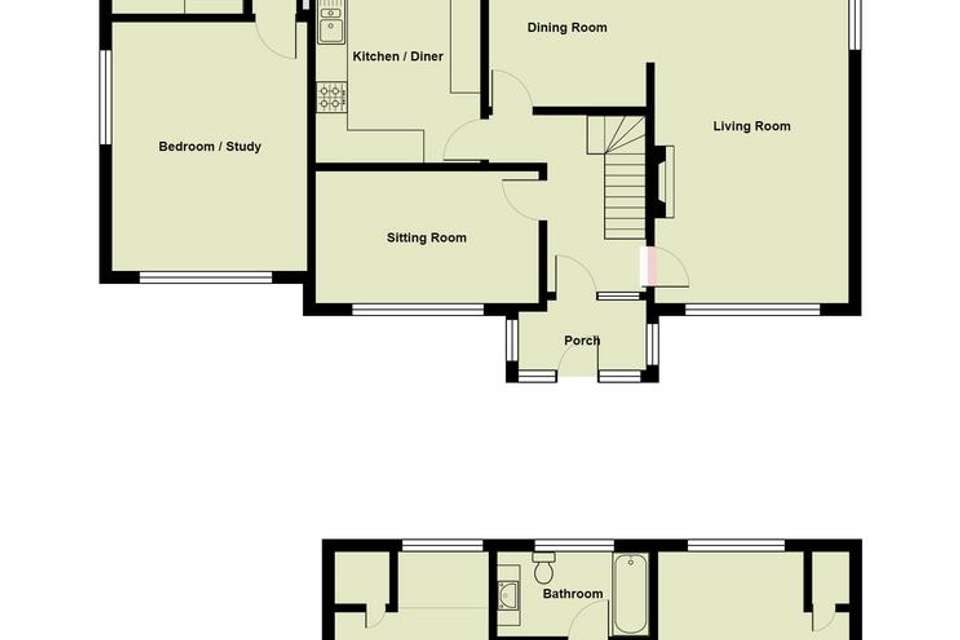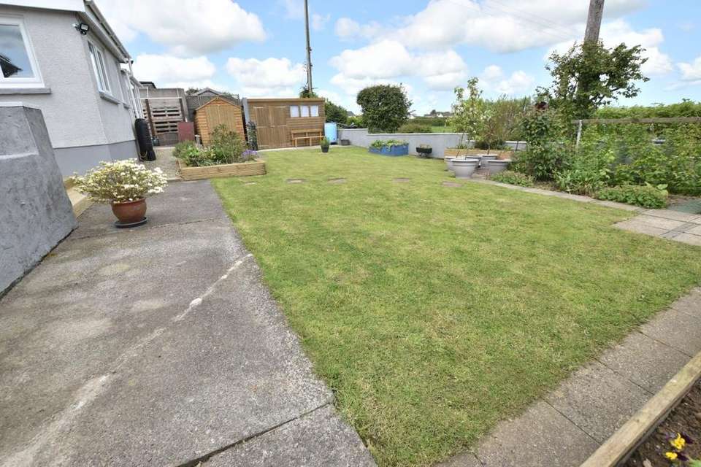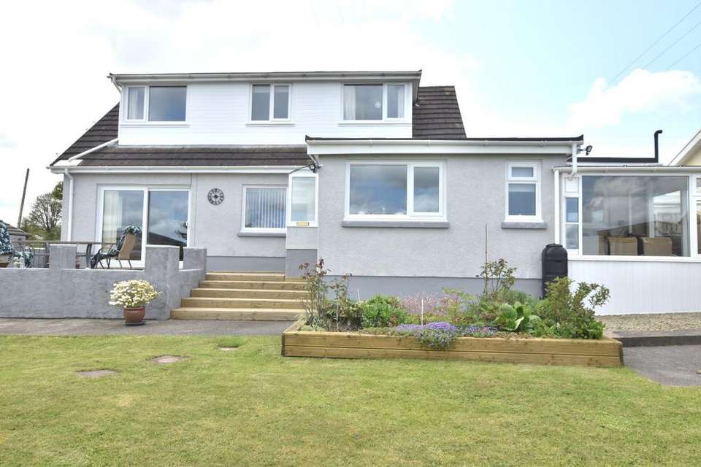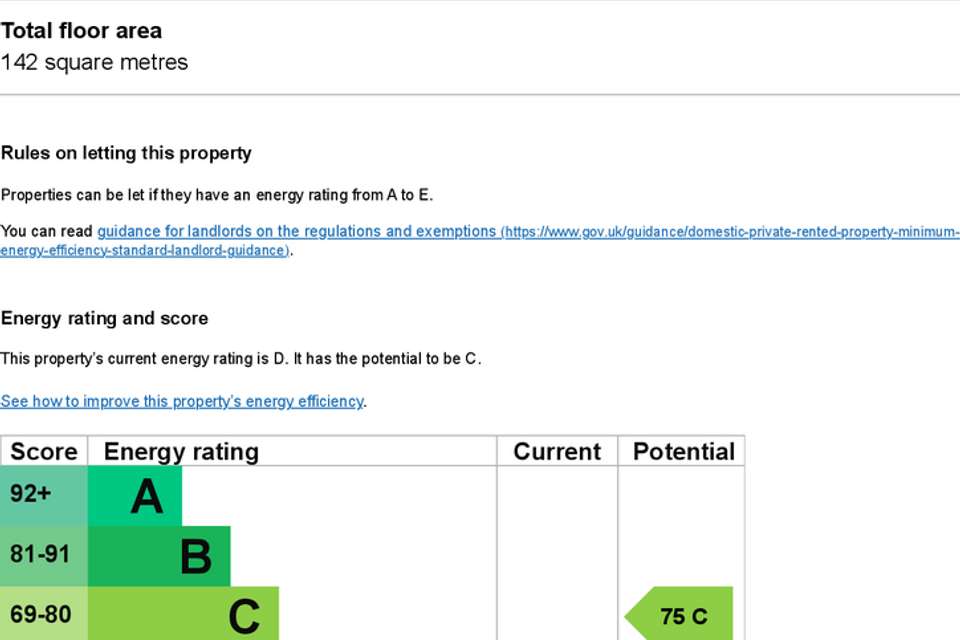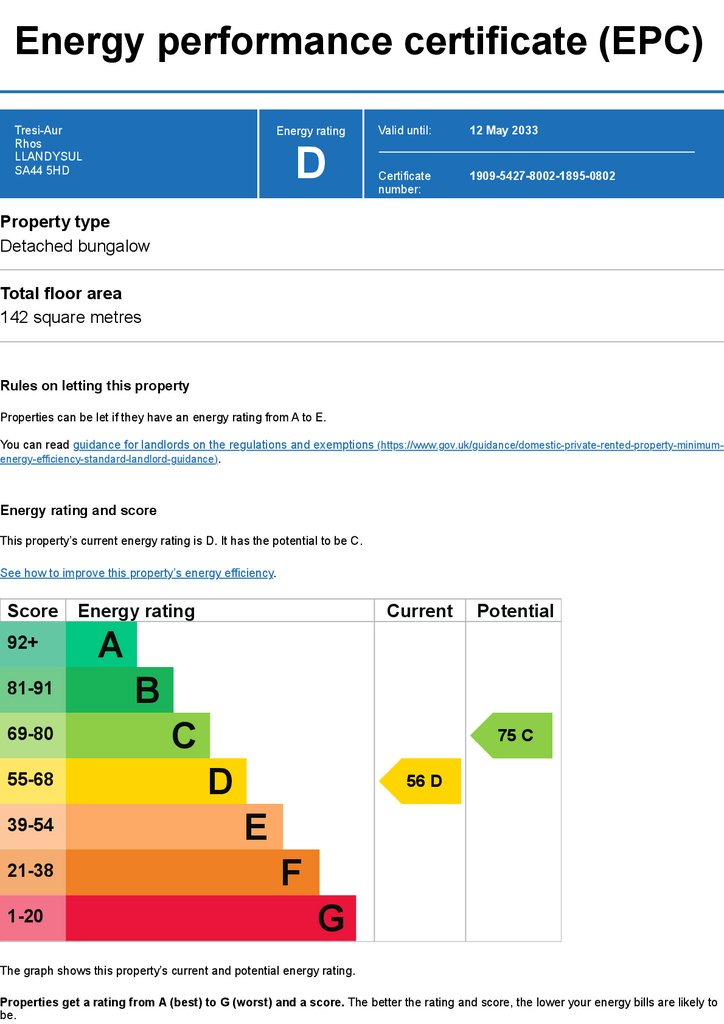4 bedroom detached house for sale
Rhos SA44detached house
bedrooms
Property photos
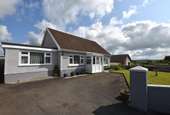
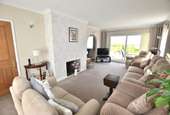


+12
Property description
TRESI-AUR,
RHOS, LLANDYSUL, CARMS. SA44 5HD
● Spacious detached house
● 4 Bedrooms
● Excellent condition throughout
● Delightful rural views to the rear
● Flexible accommodation with possibility of easy Granny Annexe (stc)
● Parking and garden
● Popular rural location set off minor road
● Walking distance to bus route
AGENT’S COMMENTS:
Tresi Aur is a charming detached dormer-style bungalow enjoying a popular rural location with truly outstanding far-reaching views to the rear. Providing well-presented accommodation, the property has the flexibility of use as a family home, retirement property or multi-generational living. There is good parking space to the front and a lawned garden to the rear bordered by open farmland. Situated adjacent to similar properties, Tresi Aur is approached from a minor road and is within walking distance of the main A484 Newcastle Emlyn to Carmarthen road. The towns of Llandysul and Newcastle Emlyn are within 10 minutes drive and the county town of Carmarthen is within 25 minutes drive.
SERVICES Mains electricity, water and drainage. Oil-fired central hearing. Fibre broadband available. Council Tax Band: E.
VIEWING By appointment with the Agents.
N.B. All room measurements are approximate.
FRONT PORCH with UPVC double glazed windows and door, ceramic tiled flooring, UPVC opaque entrance door and side panel into
RECEPTION HALL
With staircase to First Floor under-stairs storage cupboard, radiator, and doors into
LOUNGE 21’8” x 11’9”.
With fireplace, radiator, UPVC double glazed window to front and side, UPVC patio door to rear, archway to
DINING ROOM 9’6” x 9’4”.
With radiator, UPVC double glazed window to rear.
SITTING ROOM/BEDROOM 4 11’8” x 8’9”.
With radiator, UPVC double glazed window to front.
KITCHEN/DINER 23’5” x 8’9” (max.)
With base and wall units, ceramic hob, double oven, 1½ bowl stainless steel sink unit, tiled splashback, wood-effect worktop, radiator, integrated dishwasher, radiator to dining area, 2 UPVC double glazed windows with panoramic views, traditional base and wall units, UPVC double glazed door to rear exterior, glazed door to
REAR LOBBY
With ceramic tiled flooring, doors to
CLOAKROOM
With ceramic tiled flooring, w.c., handbasin, radiator, part-tiled walls, opaque UPVC double glazed window to rear.
UTILITY 7’7” x 6’3”.
With stainless steel sink unit, plumbing for washing machine, radiator, wall units, ceramic tiled flooring, UPVC double glazed window to rear.
BEDROOM 1 15’ x 11’8”.
With built-in wardrobes, radiator, UPVC double glazed window to front and side.
FIRST FLOOR
Via staircase in Reception Hall leading to LANDING with doors to airing cupboard with shelving.
BEDROOM 2 15’9” x 12’3”.
Access to under-eaves storage cupboards, radiator, UPVC double glazed dormer window with superb views.
BEDROOM 3 15’9” x 9’5”.
With UPVC double glazed window to rear with panoramic views, radiator, under-eaves storage cupboard.
FAMILY BATHROOM
With w.c., vanity unit, bath with electric shower, fully tiled walls and flooring, towel radiator, 2 wall cupboards, UPVC opaque double glazed window to rear.
EXTERNALLY:
Walled boundary to front with vehicular driveway leading to private parking to front and sides of the house.
Lawned forecourt with flower borders, concreted pathway around.
Gravelled seating area to rear of house.
Large garden to rear overlooking open farmland and views beyond, flower beds, greenhouse.
Garden Workshop/Storage Shed.
UPVC Garden Room with patio doors.
Storage area to side.
Outside oil boiler.
Disclaimer
All properties are offered for sale subject to contract and availability.
We endeavour to make our sales details accurate and reliable but they should not be relied on as statements or representations of fact and they do not constitute any part of an offer or contract. The seller does not make any representation or give any warranty in relation to the property and we have no authority to do so on behalf of the seller.
Services, fittings and equipment referred to in the sales details have not been tested (unless otherwise stated) and no warranty can be given as to their condition.
We would strongly recommend that all the information which we provide about the property is verified by yourself or your advisers.
Please contact us before viewing the property. If there is any point of particular importance to you we will be pleased to provide additional information or to make further enquiries. We will also confirm that the property remains available. This is particularly important if you are contemplating travelling some distance to view the property.
RHOS, LLANDYSUL, CARMS. SA44 5HD
● Spacious detached house
● 4 Bedrooms
● Excellent condition throughout
● Delightful rural views to the rear
● Flexible accommodation with possibility of easy Granny Annexe (stc)
● Parking and garden
● Popular rural location set off minor road
● Walking distance to bus route
AGENT’S COMMENTS:
Tresi Aur is a charming detached dormer-style bungalow enjoying a popular rural location with truly outstanding far-reaching views to the rear. Providing well-presented accommodation, the property has the flexibility of use as a family home, retirement property or multi-generational living. There is good parking space to the front and a lawned garden to the rear bordered by open farmland. Situated adjacent to similar properties, Tresi Aur is approached from a minor road and is within walking distance of the main A484 Newcastle Emlyn to Carmarthen road. The towns of Llandysul and Newcastle Emlyn are within 10 minutes drive and the county town of Carmarthen is within 25 minutes drive.
SERVICES Mains electricity, water and drainage. Oil-fired central hearing. Fibre broadband available. Council Tax Band: E.
VIEWING By appointment with the Agents.
N.B. All room measurements are approximate.
FRONT PORCH with UPVC double glazed windows and door, ceramic tiled flooring, UPVC opaque entrance door and side panel into
RECEPTION HALL
With staircase to First Floor under-stairs storage cupboard, radiator, and doors into
LOUNGE 21’8” x 11’9”.
With fireplace, radiator, UPVC double glazed window to front and side, UPVC patio door to rear, archway to
DINING ROOM 9’6” x 9’4”.
With radiator, UPVC double glazed window to rear.
SITTING ROOM/BEDROOM 4 11’8” x 8’9”.
With radiator, UPVC double glazed window to front.
KITCHEN/DINER 23’5” x 8’9” (max.)
With base and wall units, ceramic hob, double oven, 1½ bowl stainless steel sink unit, tiled splashback, wood-effect worktop, radiator, integrated dishwasher, radiator to dining area, 2 UPVC double glazed windows with panoramic views, traditional base and wall units, UPVC double glazed door to rear exterior, glazed door to
REAR LOBBY
With ceramic tiled flooring, doors to
CLOAKROOM
With ceramic tiled flooring, w.c., handbasin, radiator, part-tiled walls, opaque UPVC double glazed window to rear.
UTILITY 7’7” x 6’3”.
With stainless steel sink unit, plumbing for washing machine, radiator, wall units, ceramic tiled flooring, UPVC double glazed window to rear.
BEDROOM 1 15’ x 11’8”.
With built-in wardrobes, radiator, UPVC double glazed window to front and side.
FIRST FLOOR
Via staircase in Reception Hall leading to LANDING with doors to airing cupboard with shelving.
BEDROOM 2 15’9” x 12’3”.
Access to under-eaves storage cupboards, radiator, UPVC double glazed dormer window with superb views.
BEDROOM 3 15’9” x 9’5”.
With UPVC double glazed window to rear with panoramic views, radiator, under-eaves storage cupboard.
FAMILY BATHROOM
With w.c., vanity unit, bath with electric shower, fully tiled walls and flooring, towel radiator, 2 wall cupboards, UPVC opaque double glazed window to rear.
EXTERNALLY:
Walled boundary to front with vehicular driveway leading to private parking to front and sides of the house.
Lawned forecourt with flower borders, concreted pathway around.
Gravelled seating area to rear of house.
Large garden to rear overlooking open farmland and views beyond, flower beds, greenhouse.
Garden Workshop/Storage Shed.
UPVC Garden Room with patio doors.
Storage area to side.
Outside oil boiler.
Disclaimer
All properties are offered for sale subject to contract and availability.
We endeavour to make our sales details accurate and reliable but they should not be relied on as statements or representations of fact and they do not constitute any part of an offer or contract. The seller does not make any representation or give any warranty in relation to the property and we have no authority to do so on behalf of the seller.
Services, fittings and equipment referred to in the sales details have not been tested (unless otherwise stated) and no warranty can be given as to their condition.
We would strongly recommend that all the information which we provide about the property is verified by yourself or your advisers.
Please contact us before viewing the property. If there is any point of particular importance to you we will be pleased to provide additional information or to make further enquiries. We will also confirm that the property remains available. This is particularly important if you are contemplating travelling some distance to view the property.
Interested in this property?
Council tax
First listed
Over a month agoEnergy Performance Certificate
Rhos SA44
Marketed by
Dai Lewis - Llandysul 15 Wind Street Llandysul, Ceredigion SA44 4BDPlacebuzz mortgage repayment calculator
Monthly repayment
The Est. Mortgage is for a 25 years repayment mortgage based on a 10% deposit and a 5.5% annual interest. It is only intended as a guide. Make sure you obtain accurate figures from your lender before committing to any mortgage. Your home may be repossessed if you do not keep up repayments on a mortgage.
Rhos SA44 - Streetview
DISCLAIMER: Property descriptions and related information displayed on this page are marketing materials provided by Dai Lewis - Llandysul. Placebuzz does not warrant or accept any responsibility for the accuracy or completeness of the property descriptions or related information provided here and they do not constitute property particulars. Please contact Dai Lewis - Llandysul for full details and further information.



