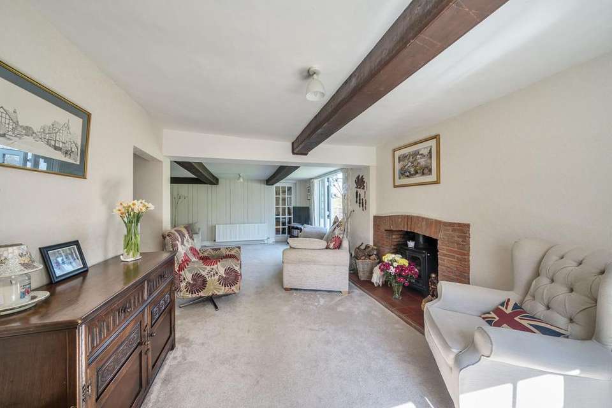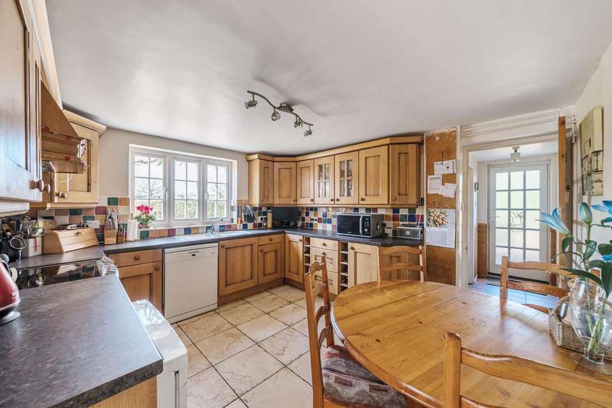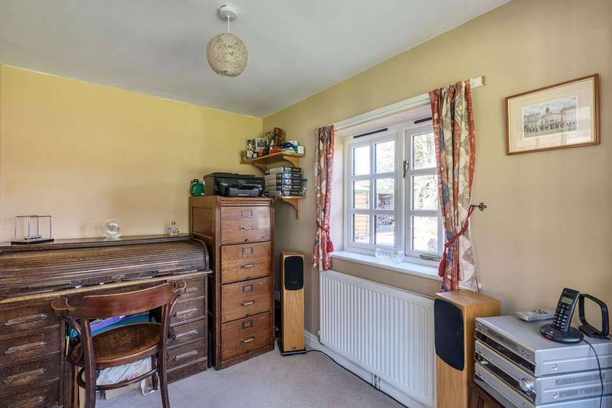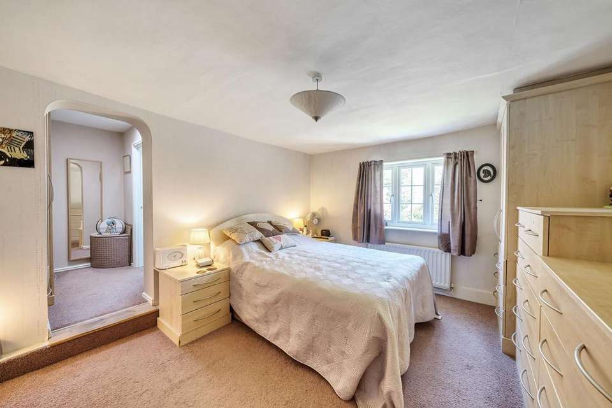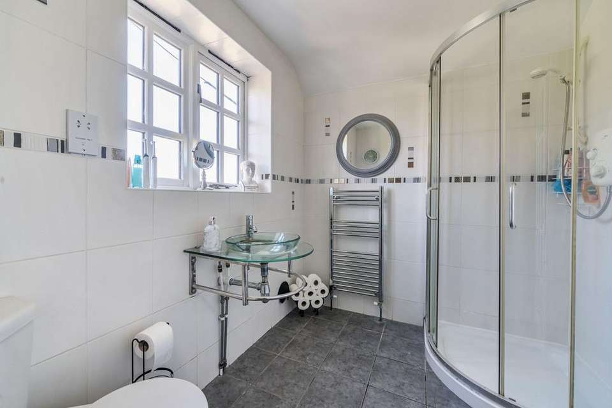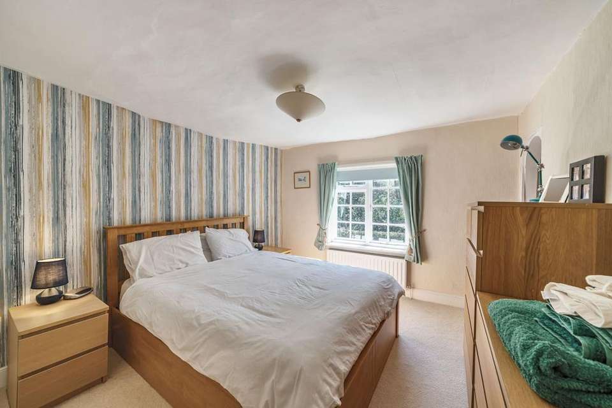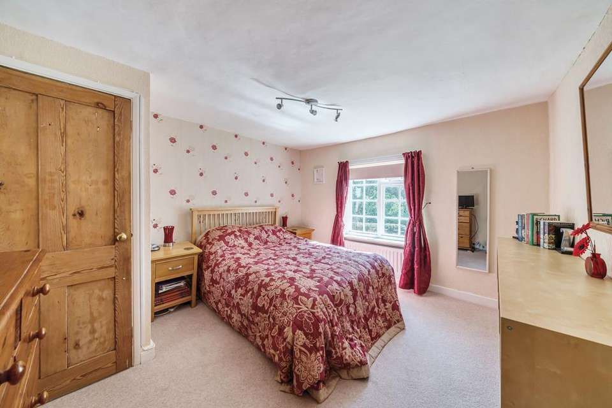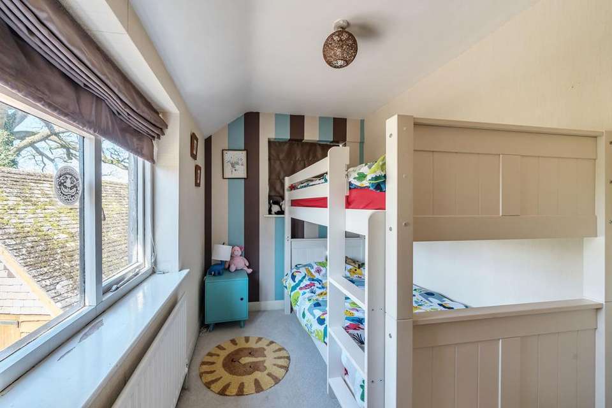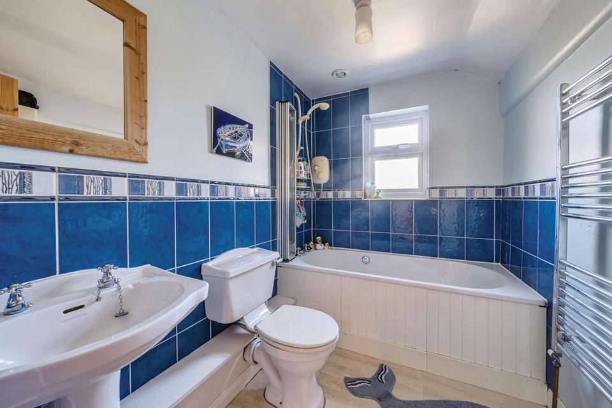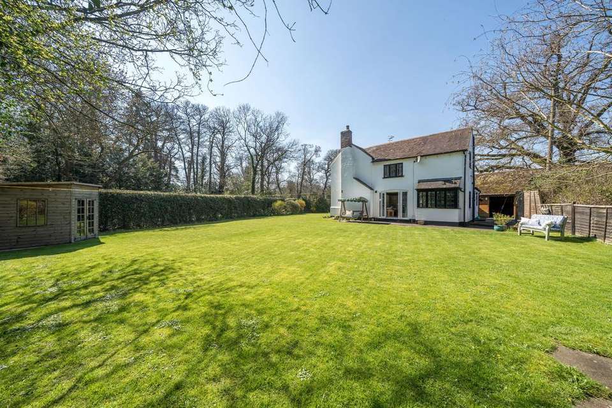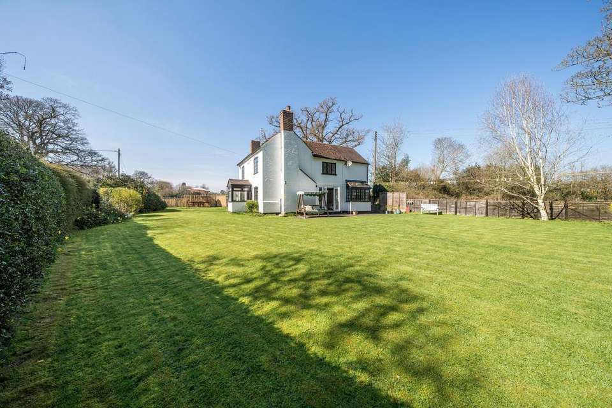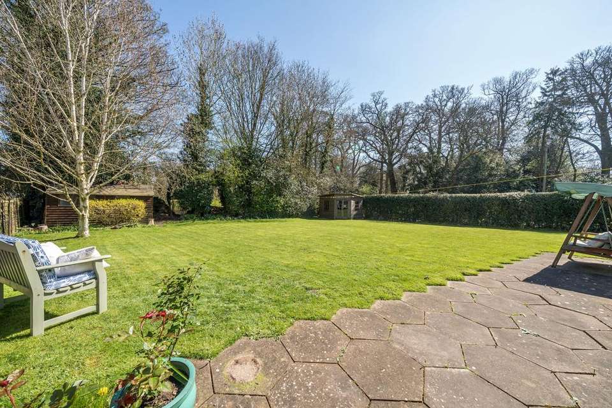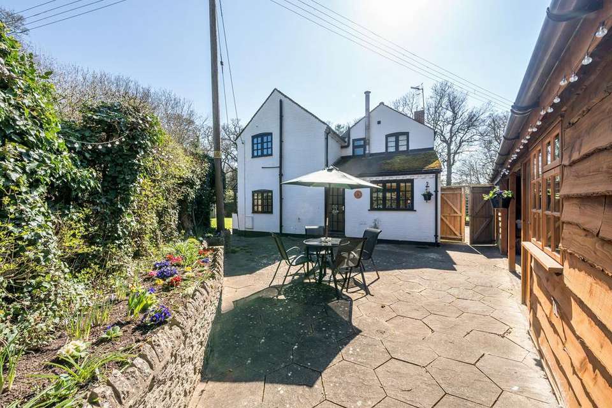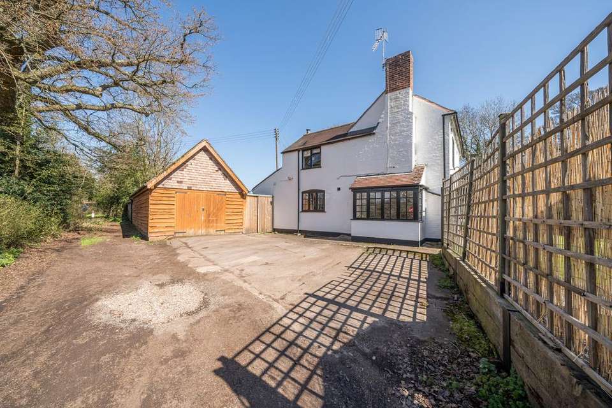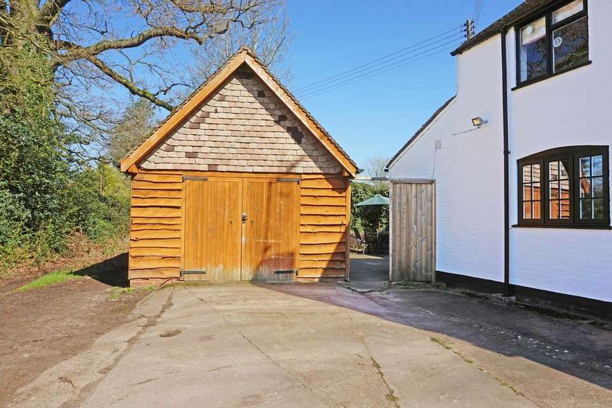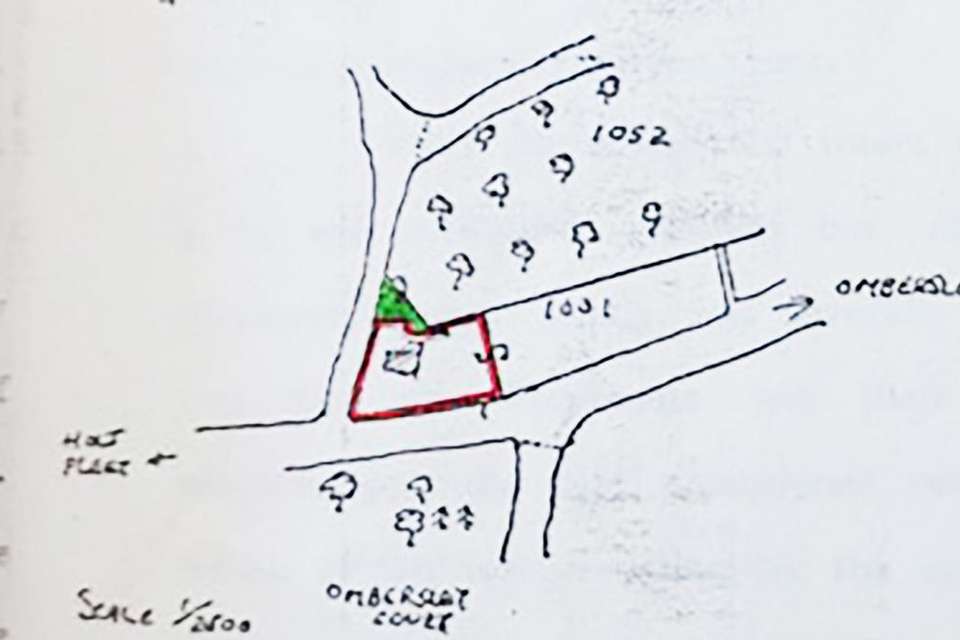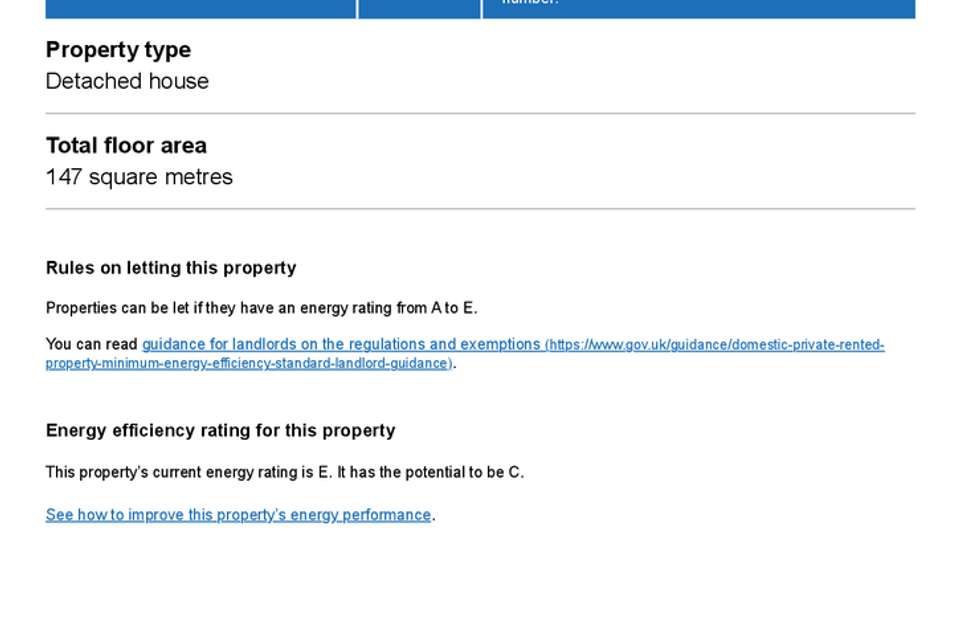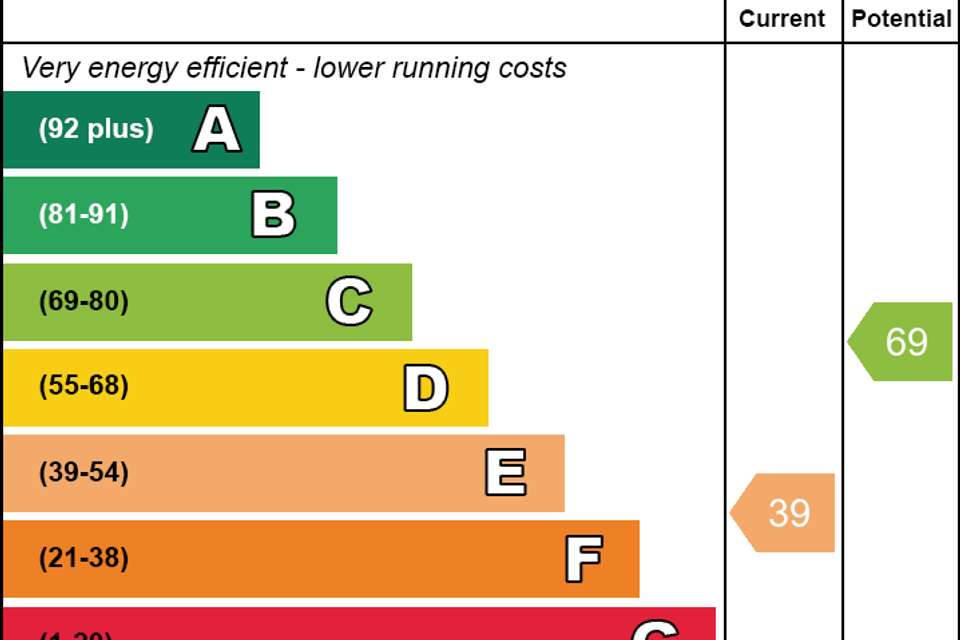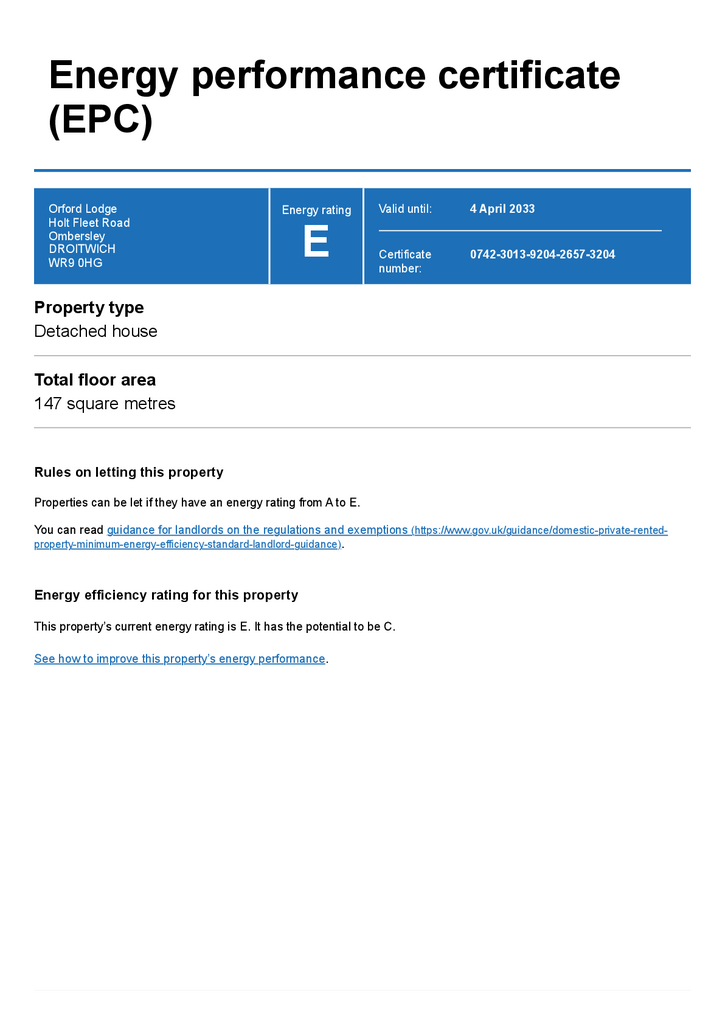4 bedroom detached house for sale
Droitwich Spa, WR9detached house
bedrooms
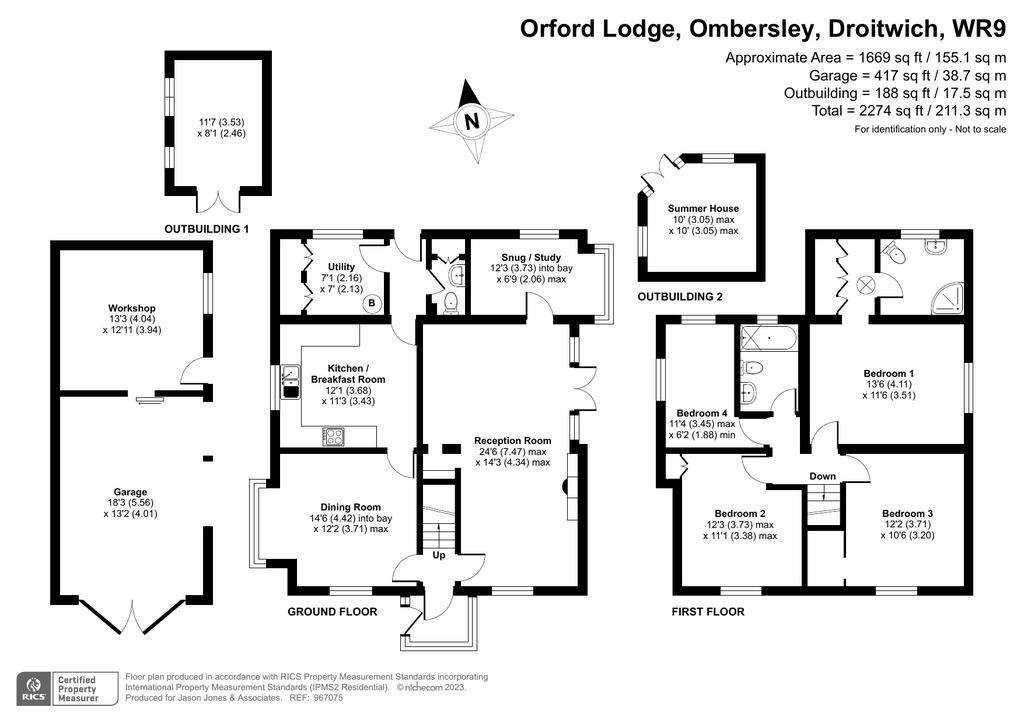
Property photos

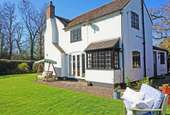
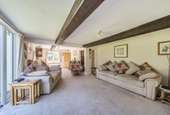
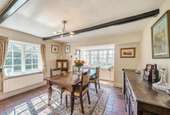
+18
Property description
A spacious, four bedroom detached cottage with separate garage, workshop and summer house located in the sought after picturesque Worcestershire village of Ombersley. Having scope to develop further, should you desire, subject to relevant planning permission. Offered with No Onward Chain.
To the ground floor the cottage comprises of an enclosed reception porch, approximately 24 feet reception room with log burner and patio doors to garden plus patio seating, snug / home office, separate dining room, fitted kitchen / breakfast room, utility room, downstairs cloakroom and rear hallway leading to rear patio seating area.
To the first floor is a Master Bedroom having an additional area with built in wardrobes and en-suite, three further bedrooms (including two doubles) and family bathroom.
Externally there is a generous enclosed wrap around garden with patio seating, summer house, garden shed, detached garage with loft room storage, separate work shop, log store and parking for several vehicles.
What3words- Offer.Moving.Presenter
Reception Room 24'6″ (4.47) max x 14'3" (4.34) max
Snug / Home Office 12'3″ (3.73) into bay x 6'9" (2.06) max
Dining Room 14'6" (4.42) into bay 12'2" (3.71) max
Kitchen /Breakfast Room 12'1″ (3.68) x 11'3″ (3.43)
Utility 7′1″ (2.16) x 7' (2.13)
Cloakroom
Master Bedroom Plus Dressing Area & Ensuite 13'6″ (4.11) x 11'6″ (3.51)
Bedroom 2 12'3″ (3.73) max x 11'1″ (3.38) max
Bedroom 3 12'2″ (3.71) x 10'6″ (3.20)
Bedroom 4 11'4″ (3.45) max x 6'2″ (1.88) min
Family Bathroom
Garage 18′3″ (5.56) x 13′2″ (4.01)
Workshop 13′3″ (4.04) x 12′11″ (3.94)
Tenure: FREEHOLD
EPC Rating: E
Local District Council: Wychavon
Council Tax band: F
Notes: Orford Lodge lies within the Ombersley Conservation Area. There are restrictions on alterations to the external façade on the Front and West aspects of the property. The current owners pay £2 per annum to the Ombersley Conservation Trust for a small area of land at the rear of the workshop – please see green shading on boundary plan. Wayleave is paid by National Grid (formerly Western Power) on the post at the rear of the property currently in the region of £10 per annum.
Jones & Associates are the highest rated estate agent in Pershore and the surrounding villages for customer service, by Google customer reviews, and we have been involved in bespoke estate agency within Pershore, Worcester, Droitwich, Malvern and surrounding areas for over 20 years whilst retaining an extensive network of independent estate agents throughout the London region and U.K., which means you receive a highly dedicated personal service backed up by extremely effective marketing and a vast proactive buyer network.
Jones & Associates, The Barn, 36 High Street, Pershore, WR10 1DP.
To the ground floor the cottage comprises of an enclosed reception porch, approximately 24 feet reception room with log burner and patio doors to garden plus patio seating, snug / home office, separate dining room, fitted kitchen / breakfast room, utility room, downstairs cloakroom and rear hallway leading to rear patio seating area.
To the first floor is a Master Bedroom having an additional area with built in wardrobes and en-suite, three further bedrooms (including two doubles) and family bathroom.
Externally there is a generous enclosed wrap around garden with patio seating, summer house, garden shed, detached garage with loft room storage, separate work shop, log store and parking for several vehicles.
What3words- Offer.Moving.Presenter
Reception Room 24'6″ (4.47) max x 14'3" (4.34) max
Snug / Home Office 12'3″ (3.73) into bay x 6'9" (2.06) max
Dining Room 14'6" (4.42) into bay 12'2" (3.71) max
Kitchen /Breakfast Room 12'1″ (3.68) x 11'3″ (3.43)
Utility 7′1″ (2.16) x 7' (2.13)
Cloakroom
Master Bedroom Plus Dressing Area & Ensuite 13'6″ (4.11) x 11'6″ (3.51)
Bedroom 2 12'3″ (3.73) max x 11'1″ (3.38) max
Bedroom 3 12'2″ (3.71) x 10'6″ (3.20)
Bedroom 4 11'4″ (3.45) max x 6'2″ (1.88) min
Family Bathroom
Garage 18′3″ (5.56) x 13′2″ (4.01)
Workshop 13′3″ (4.04) x 12′11″ (3.94)
Tenure: FREEHOLD
EPC Rating: E
Local District Council: Wychavon
Council Tax band: F
Notes: Orford Lodge lies within the Ombersley Conservation Area. There are restrictions on alterations to the external façade on the Front and West aspects of the property. The current owners pay £2 per annum to the Ombersley Conservation Trust for a small area of land at the rear of the workshop – please see green shading on boundary plan. Wayleave is paid by National Grid (formerly Western Power) on the post at the rear of the property currently in the region of £10 per annum.
Jones & Associates are the highest rated estate agent in Pershore and the surrounding villages for customer service, by Google customer reviews, and we have been involved in bespoke estate agency within Pershore, Worcester, Droitwich, Malvern and surrounding areas for over 20 years whilst retaining an extensive network of independent estate agents throughout the London region and U.K., which means you receive a highly dedicated personal service backed up by extremely effective marketing and a vast proactive buyer network.
Jones & Associates, The Barn, 36 High Street, Pershore, WR10 1DP.
Interested in this property?
Council tax
First listed
Over a month agoEnergy Performance Certificate
Droitwich Spa, WR9
Marketed by
Jones & Associates - Pershore 14 Bridge Street Pershore WR10 1ATPlacebuzz mortgage repayment calculator
Monthly repayment
The Est. Mortgage is for a 25 years repayment mortgage based on a 10% deposit and a 5.5% annual interest. It is only intended as a guide. Make sure you obtain accurate figures from your lender before committing to any mortgage. Your home may be repossessed if you do not keep up repayments on a mortgage.
Droitwich Spa, WR9 - Streetview
DISCLAIMER: Property descriptions and related information displayed on this page are marketing materials provided by Jones & Associates - Pershore. Placebuzz does not warrant or accept any responsibility for the accuracy or completeness of the property descriptions or related information provided here and they do not constitute property particulars. Please contact Jones & Associates - Pershore for full details and further information.





