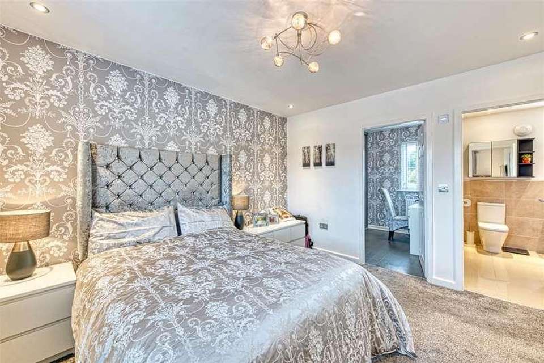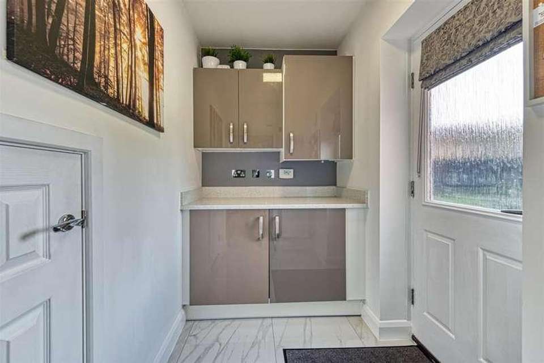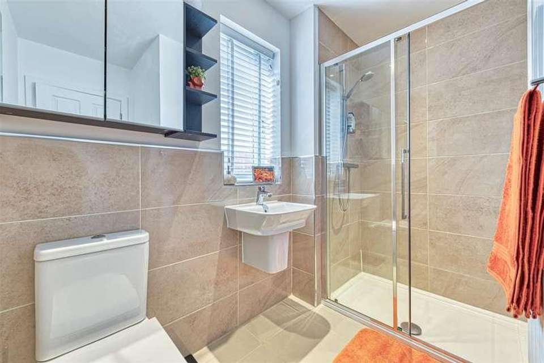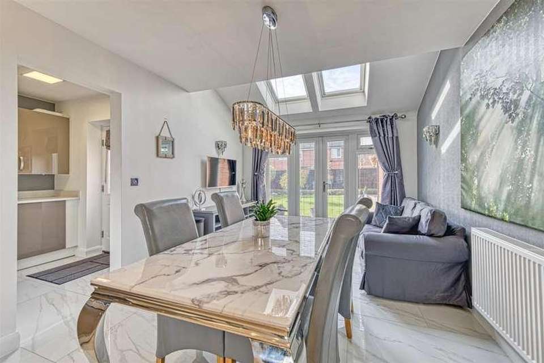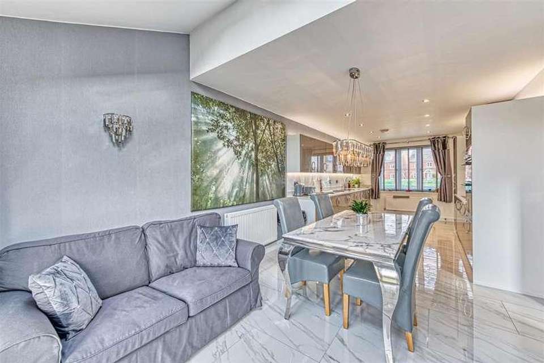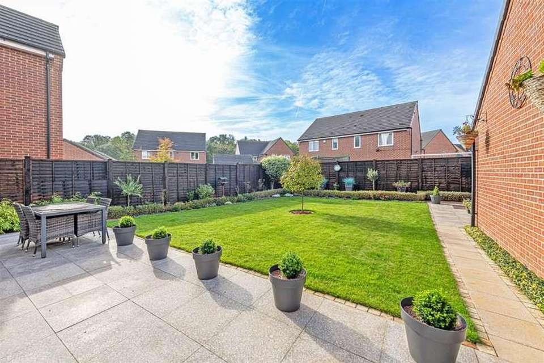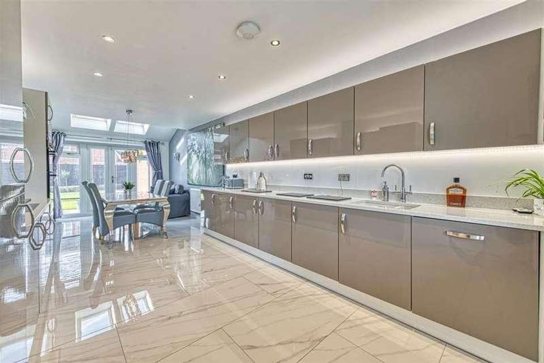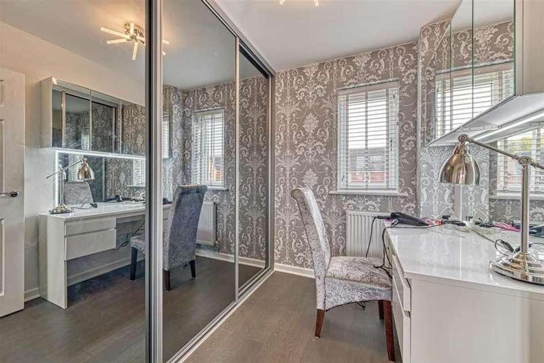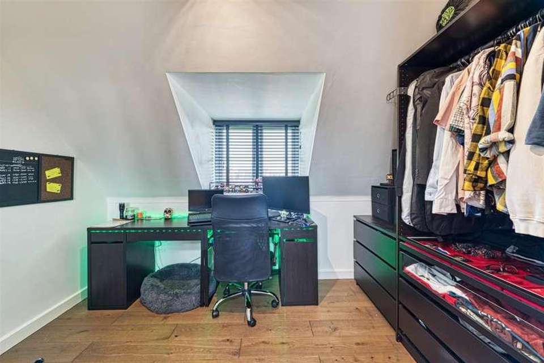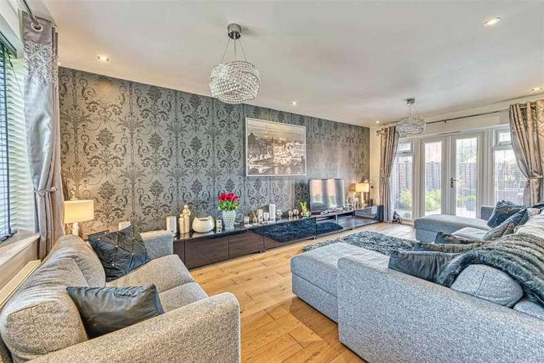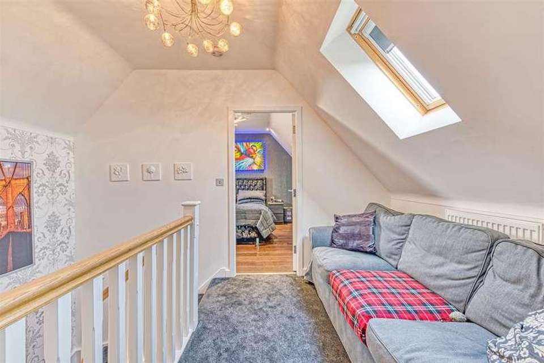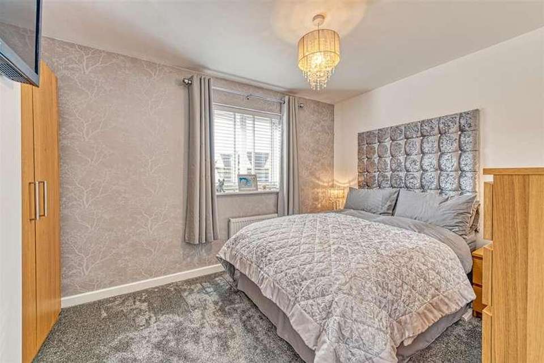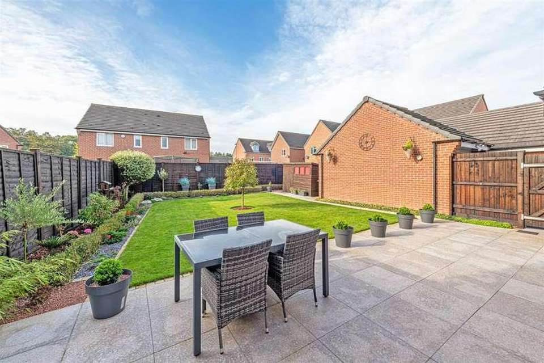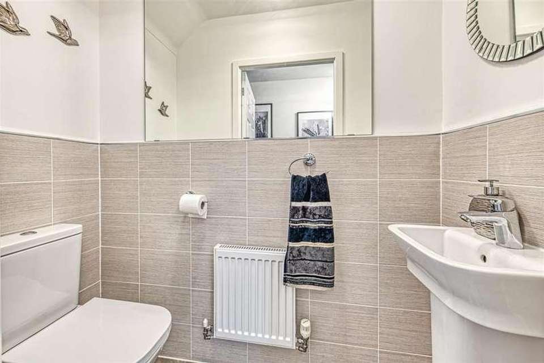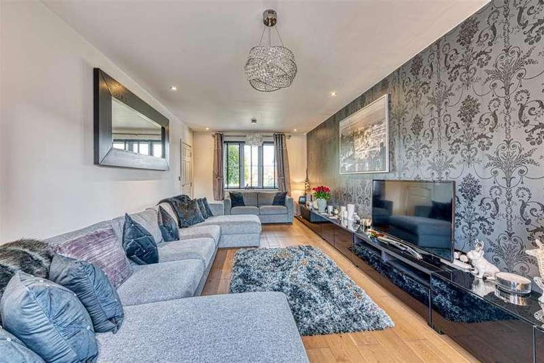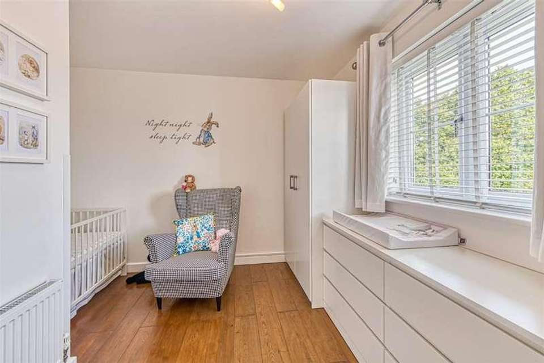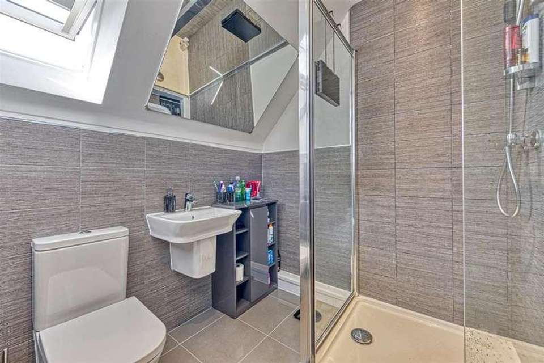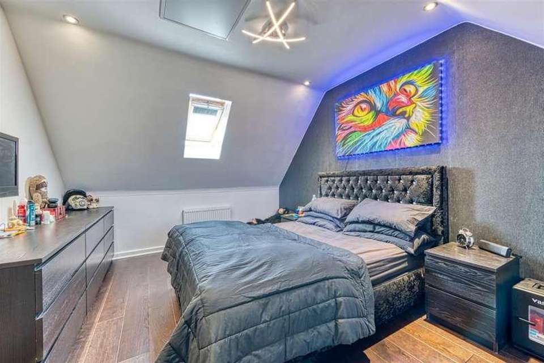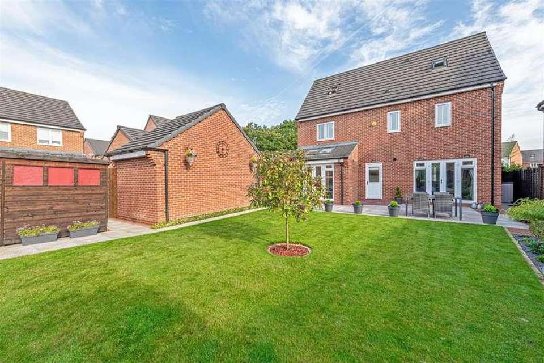5 bedroom detached house for sale
Warrington, WA5detached house
bedrooms
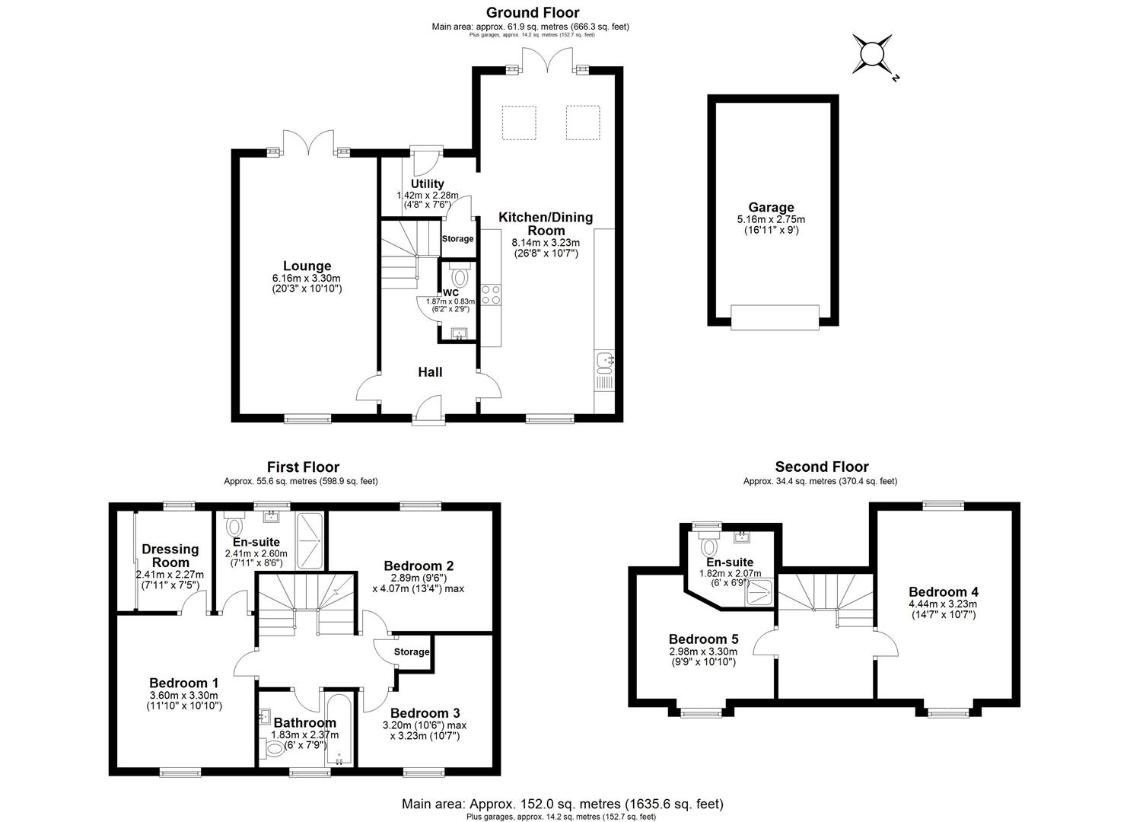
Property photos

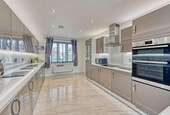
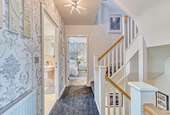
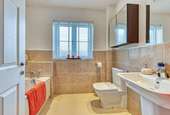
+19
Property description
A STUNNING and MODERN detached family home, located in the popular Bloor Homes development. Set over THREE FLOORS, this home celebrates FIVE GOOD SIZED bedrooms, a GORGEOUS, ELEGANT kitchen/diner, a DETACHED garage and a WELL MAINTAINED garden. This home is within walking distance to local AMENITIES and SCHOOLS, making this a FABULOUS home.DESCRIPTIONA stunning and modern detached home, located in the popular Bloor Homes development in Westbrook. Set over three floors, this home celebrates five good sized bedrooms, a gorgeous, elegant kitchen/diner, a detached garage and a well maintained garden. This home is within walking distance to local amenities and schools, making this a fabulous home. Entry into this home is via the hallway, leading you through to the spacious lounge. The lounge benefits from patio doors out to the lovely garden, and providing natural light to fill the room. The modern and gorgeous kitchen/diner has a very open plan feel, offering sleek worktops, integrated appliances and tiled flooring. The dining area boasts fitted skylights and patio doors leading out to garden. Completing the downstairs is a utility room, a WC and storage space. Home to the first floor is bedrooms one, two and three as well as a family bathroom. Bedroom one presents a fabulous dressing room and an en-suite. To the second floor is bedrooms four and five, with bedroom five also offering an en-suite.GARDENThis family home showcases an inviting and low maintenance rear garden. With the perfect bend of lawn and patio, boarded with gorgeous plants and flowers, this is a great outdoor space to enjoy with family and friends. To the front of the property is a detached garage, a driveway suitable for multiple cars and a well maintained front lawn.SUMMARY OF ACCOMMODATIONGROUND FLOOR Entrance Hall 6.16m x 3.30m Lounge 8.14m x 3.23m Kitchen/Dining Room 1.42m x 2.28m Utility Room 1.87m x 0.83m WC 5.16m x 2.75m Garage FIRST FLOOR Landing 3.60m x 3.30m Bedroom One 2.41m x 2.60m En-suite 2.41m x 2.27m Dressing Room 2.89m x 4.07m Bedroom Two 3.20m x 3.23m Bedroom Three 1.83m x 2.37m BathroomSECOND FLOOR 4.44m x 3.23m Bedroom Four 2.98m x 3.30m Bedroom Five 1.82m x 2.07m En-suiteSERVICES Gas Central Heating Mains connected: Gas, Electric, Water Drainage: Mains Broadband Availability: Up to 154Mb (Via BT)LOCATIONWestbrook is an attractive suburb, conveniently located three miles north of Warrington Town Centre. The area is set within landscaped parkland and neighbours Sankey Valley Park meaning there are plenty of walking and cycling routes; perfect for families and dogs. The area benefits from a range of great amenities; close to a Supermarket, Cinema and the recently developed Junction 9 retail park. It's also just a stone's throw away from Gemini Park, home to high street superstores including Marks and Spencer, Next and Ikea. Nearby Callands, is a popular area thanks to its selection of high achieving primary and secondary schools. It is also within close proximity to the regional motorway network, providing easy access to Manchester and Liverpool.DISTANCES Gemini Business Park 1 mile Warrington Town Centre 3.5 miles Liverpool City Centre 16 miles via M56 Manchester City Centre 20miles via M56 Manchester Airport 21 miles via M56 Chester City Centre 33 miles via M56 (Distances quoted are approximate)
Council tax
First listed
Over a month agoWarrington, WA5
Placebuzz mortgage repayment calculator
Monthly repayment
The Est. Mortgage is for a 25 years repayment mortgage based on a 10% deposit and a 5.5% annual interest. It is only intended as a guide. Make sure you obtain accurate figures from your lender before committing to any mortgage. Your home may be repossessed if you do not keep up repayments on a mortgage.
Warrington, WA5 - Streetview
DISCLAIMER: Property descriptions and related information displayed on this page are marketing materials provided by Mark Antony. Placebuzz does not warrant or accept any responsibility for the accuracy or completeness of the property descriptions or related information provided here and they do not constitute property particulars. Please contact Mark Antony for full details and further information.





