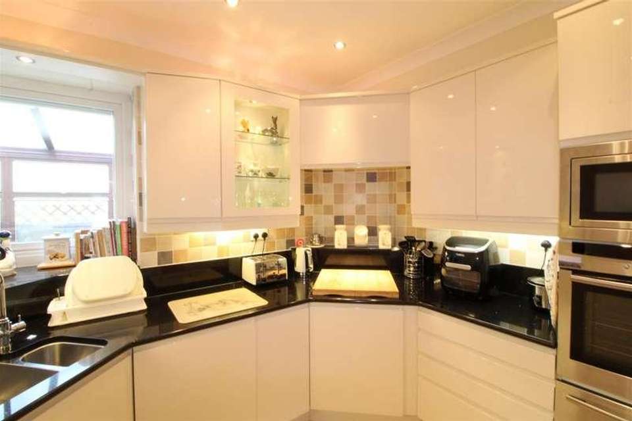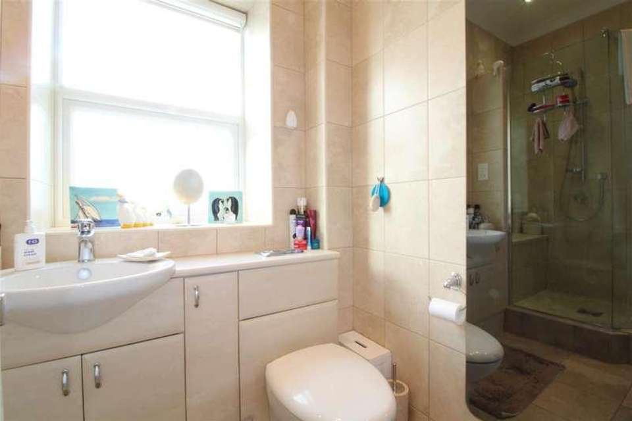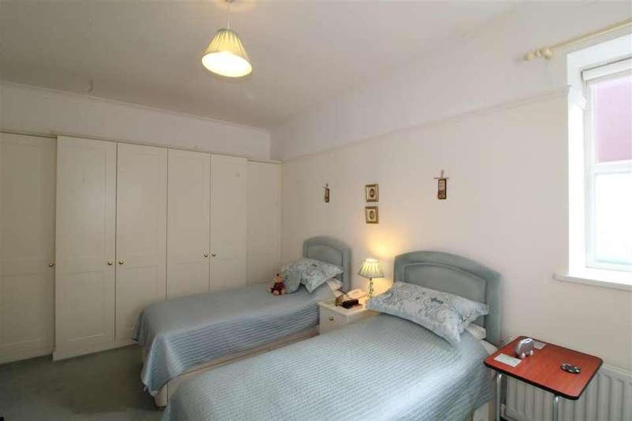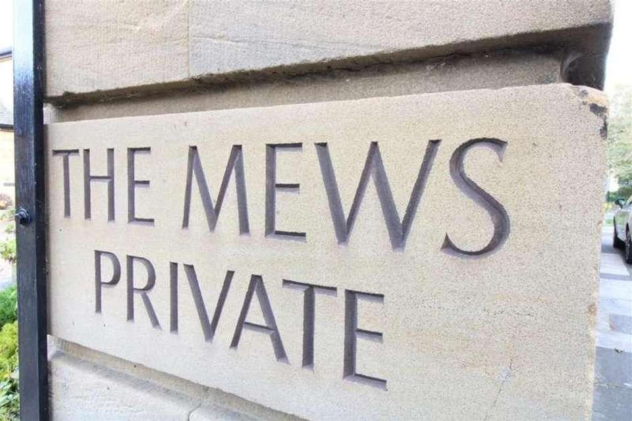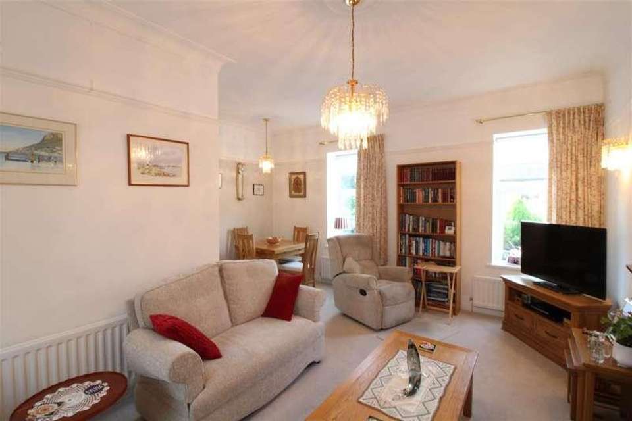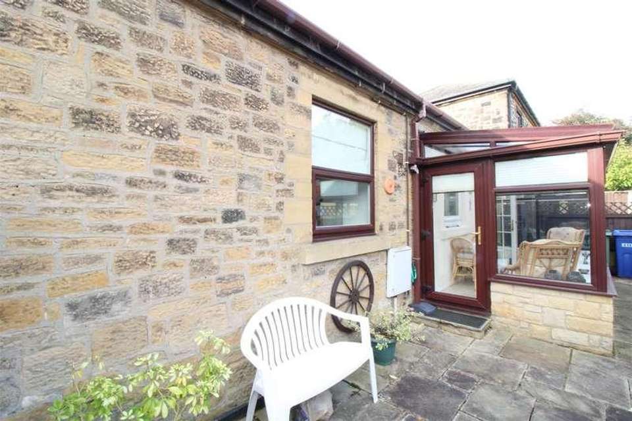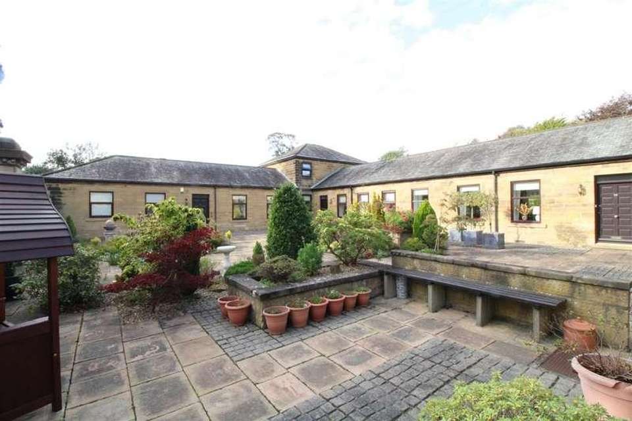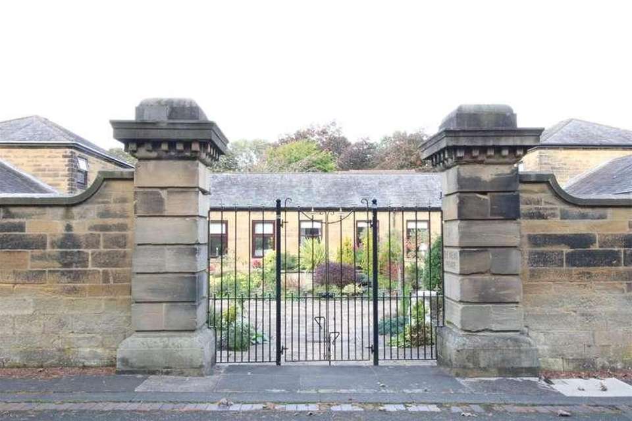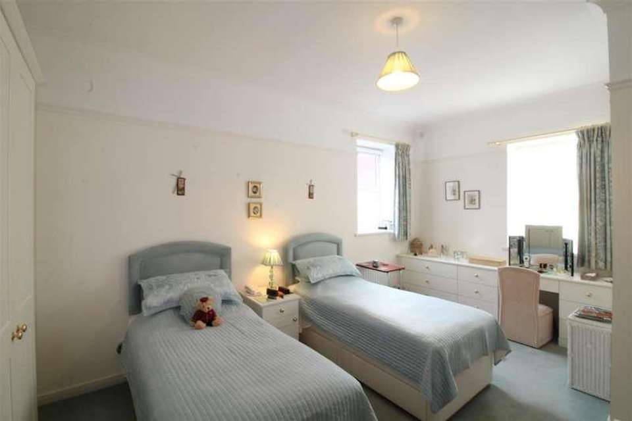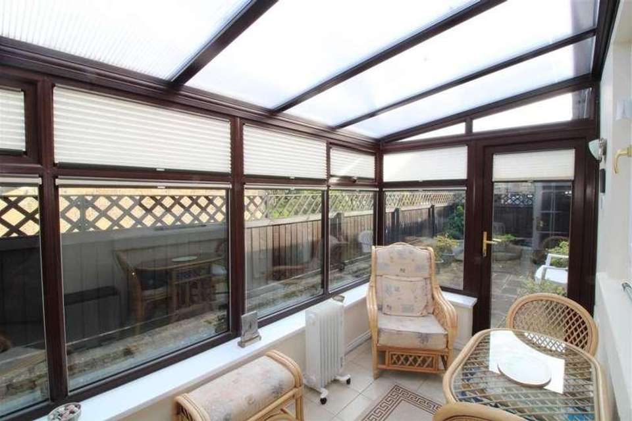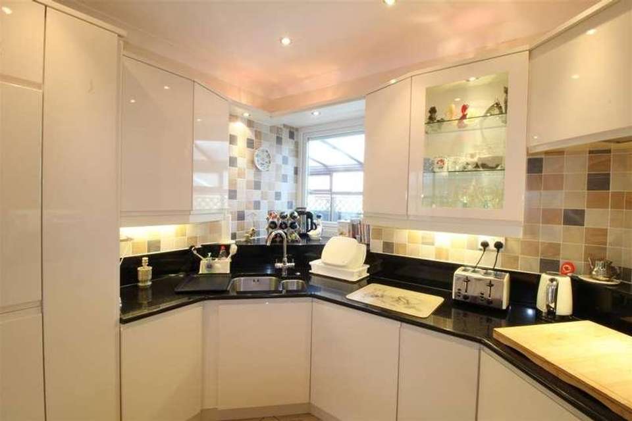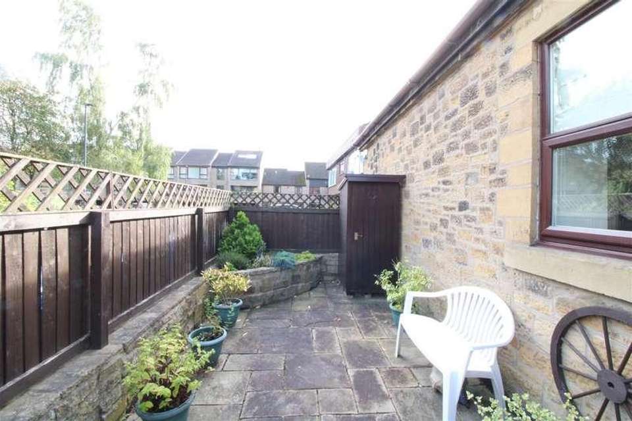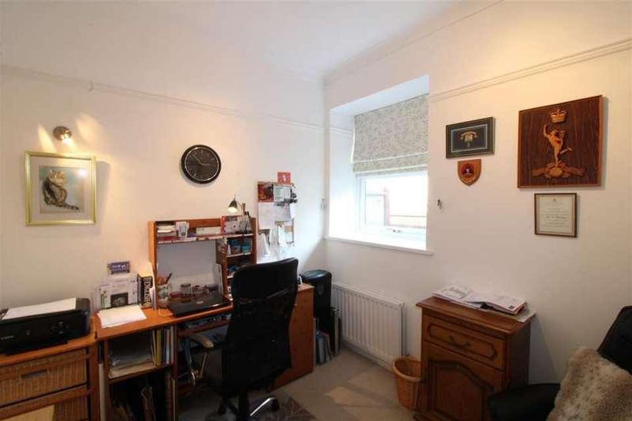2 bedroom bungalow for sale
Newcastle Upon Tyne, NE3bungalow
bedrooms
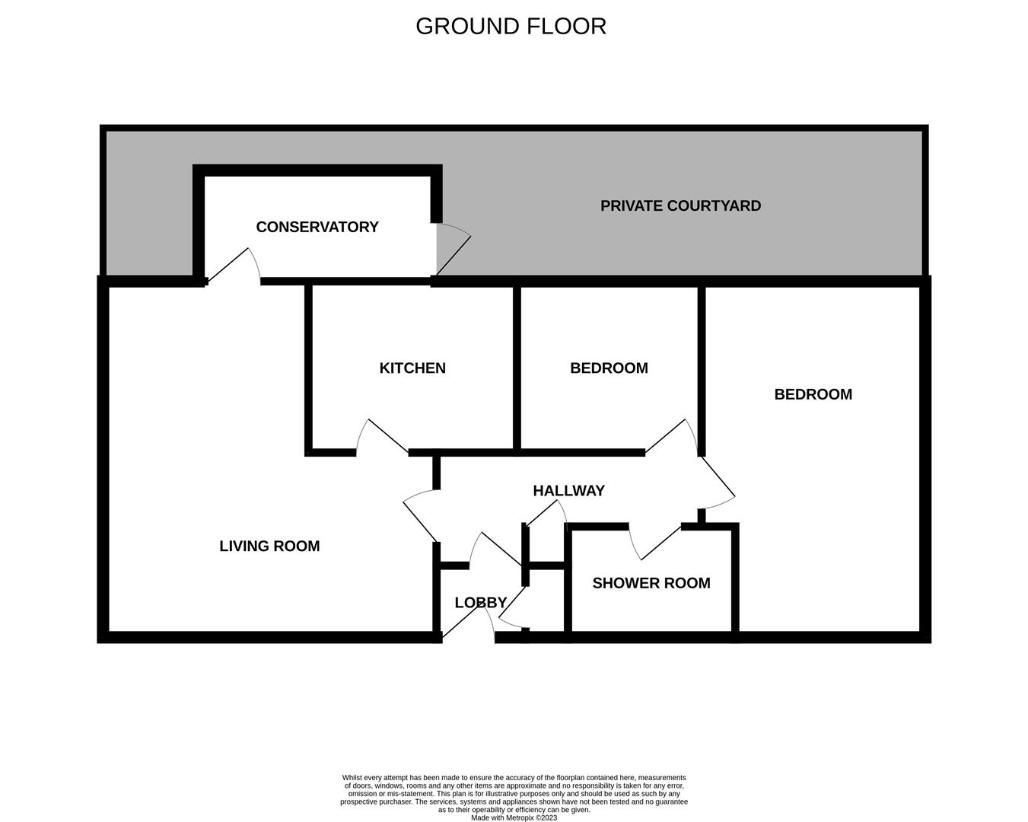
Property photos

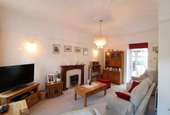
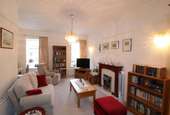
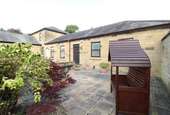
+13
Property description
A fabulous opportunity to purchase a charming 2 bedroomed mews cottage, one of only four within this superb courtyard redevelopment. Stone built and approached via the original stone pillared and gated entrance, this well presented property has an Entrance Hall with cloaks/storage cupboard, Reception Hall with cupboard housing the combi boiler and access to the part boarded loft. The focal point of the spacious 'L' shaped Lounge/Dining Room is a coal effect electric fire set within a polished wood surround. There are also wall lights, a picture rail and French door to the Conservatory, with tiled floor, wall lights and door to the rear patio. The Kitchen has been refurbished with a range of high gloss wall, base & display units with sink unit with waste disposal and Brita filter water system, split level oven, warming drawer, microwave, 4 ring ceramic hob with concealed extractor over, integral fridge, freezer, dishwasher and auto washer/drier with matching doors and tiled floor. Bedroom 1 is to the front and side and is particularly generous, with a range of fitted wardrobes, drawer unit and dressing table. Bedroom 2 is to the rear. The Shower/WC if fitted with a wc with concealed cistern, wash basin with storage under, shower enclosure with mains shower unit, fully tiled walls and floor, chrome towel warmer and a full length mirror with electric heater. There is also a Garage with electric up and over door, wall and base units and electric lights and power points.Externally, this property enjoys a delightful South West facing courtyard garden to the front, with fitted seating and a range of plants and shrubs housed in raised and other beds. There is a private patio to the rear, with cold water tap, shed and raised border.Low Gosforth Court is pleasantly located between Melton Park and High Gosforth Park. There are good road and public transport links into Gosforth and the City, with excellent access to the A1.Entrance Hall1.37m x 1.22m (4'6 x 4'0)Reception HallLounge/Dining Room5.41m x 4.98m (max) (17'9 x 16'4 (max))Conservatory4.01m x 1.98m (13'2 x 6'6)Kitchen3.12m x 2.59m (10'3 x 8'6)Bedroom 15.56m x 3.40m (18'3 x 11'2)Bedroom 22.79m x 2.64m (9'2 x 8'8)Shower/WC2.69m x 1.65m (8'10 x 5'5)Garage5.87m x 2.90m (19'3 x 9'6)
Interested in this property?
Council tax
First listed
Over a month agoNewcastle Upon Tyne, NE3
Marketed by
Goodfellows Estate Agents AFI House,Street Houses,Ponteland,NE20 9BTCall agent on 01661 829164
Placebuzz mortgage repayment calculator
Monthly repayment
The Est. Mortgage is for a 25 years repayment mortgage based on a 10% deposit and a 5.5% annual interest. It is only intended as a guide. Make sure you obtain accurate figures from your lender before committing to any mortgage. Your home may be repossessed if you do not keep up repayments on a mortgage.
Newcastle Upon Tyne, NE3 - Streetview
DISCLAIMER: Property descriptions and related information displayed on this page are marketing materials provided by Goodfellows Estate Agents. Placebuzz does not warrant or accept any responsibility for the accuracy or completeness of the property descriptions or related information provided here and they do not constitute property particulars. Please contact Goodfellows Estate Agents for full details and further information.





