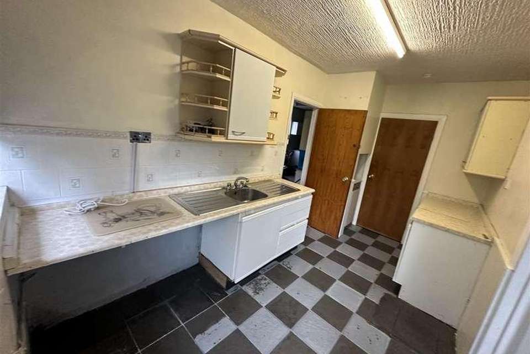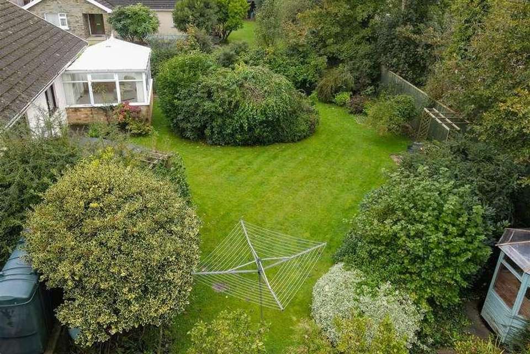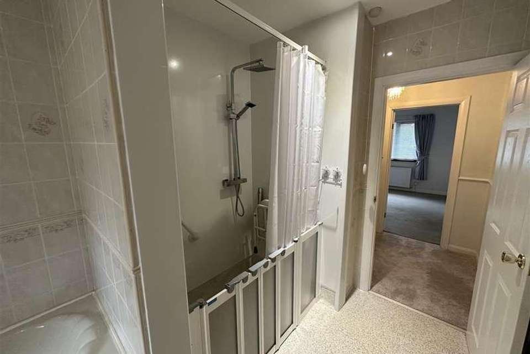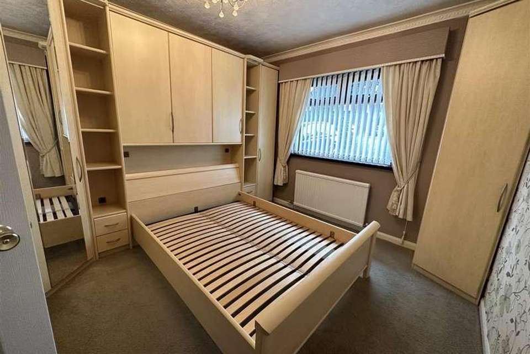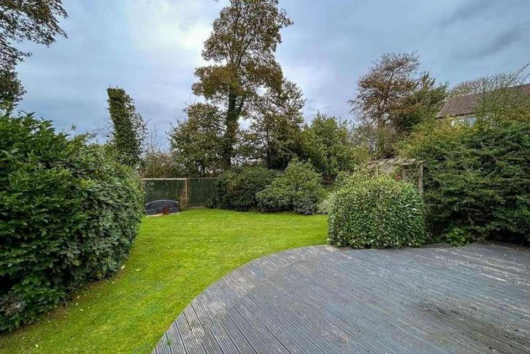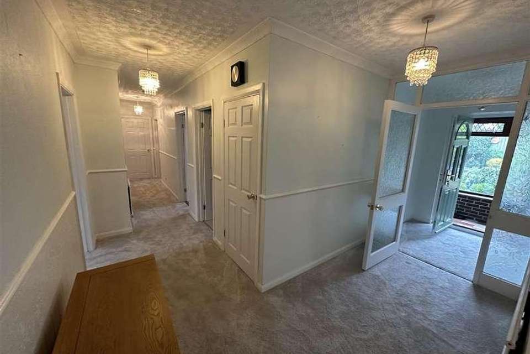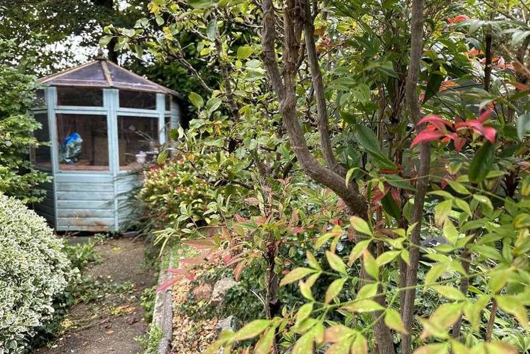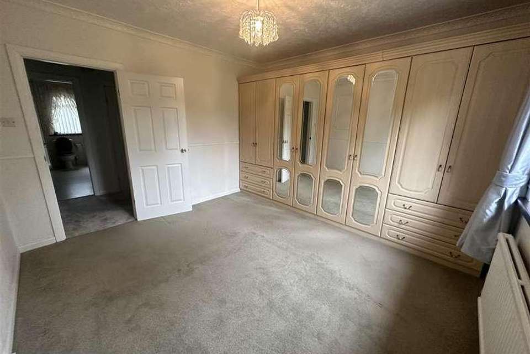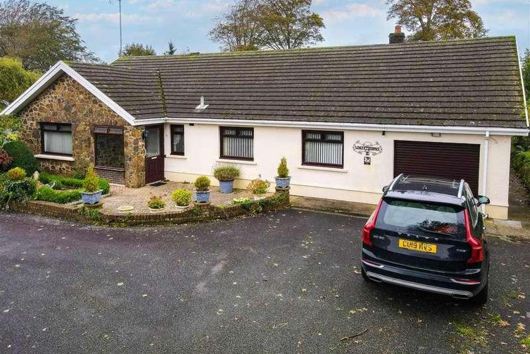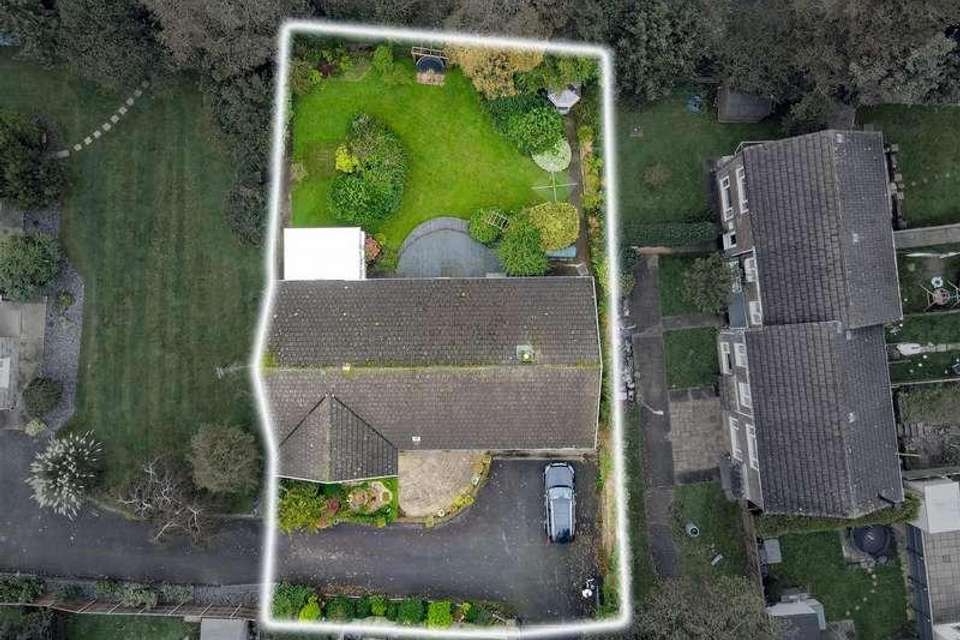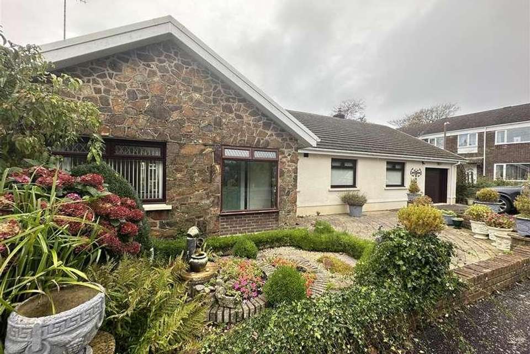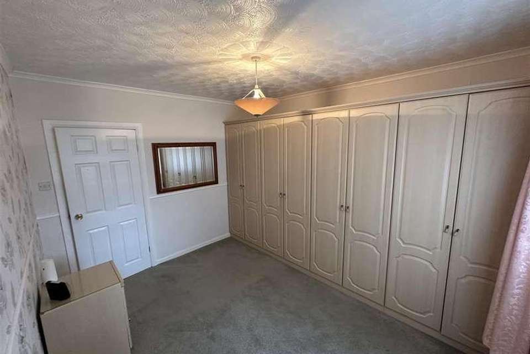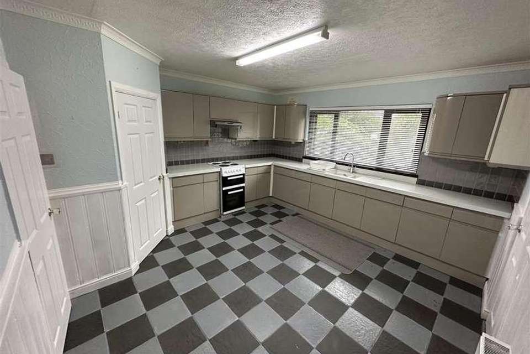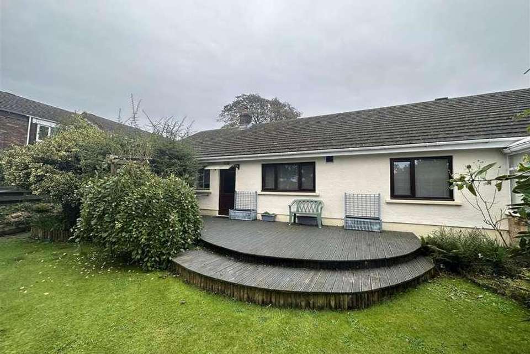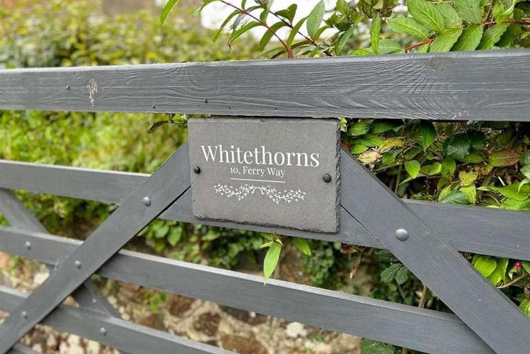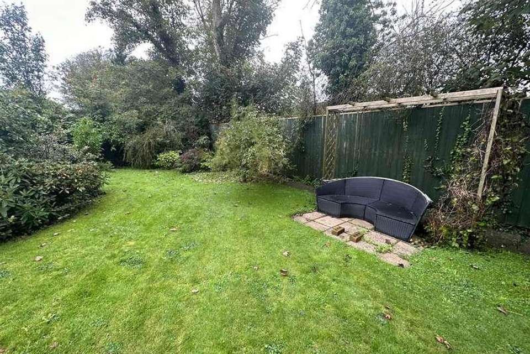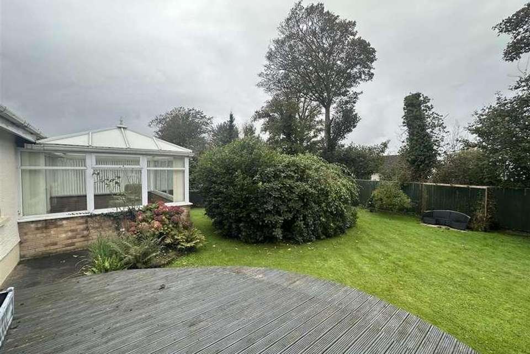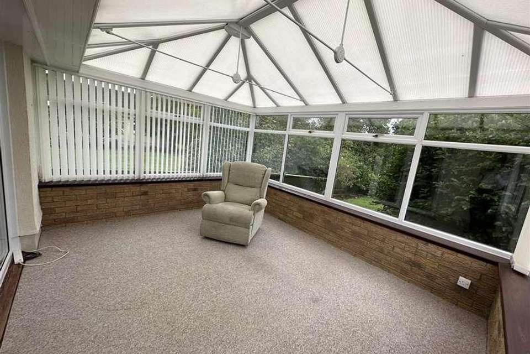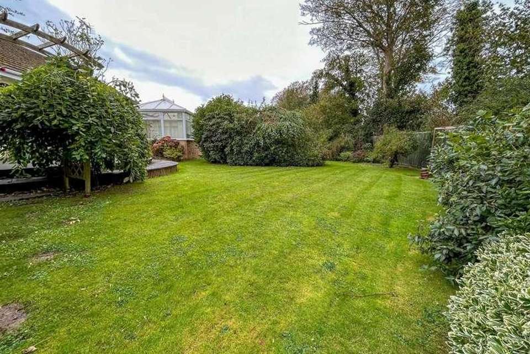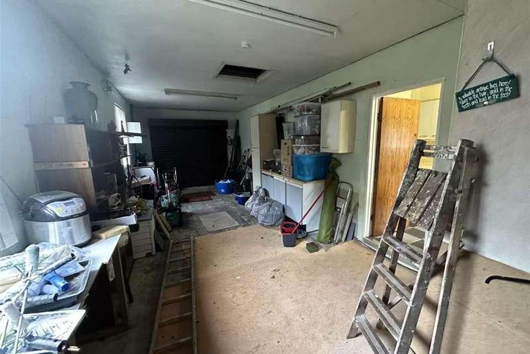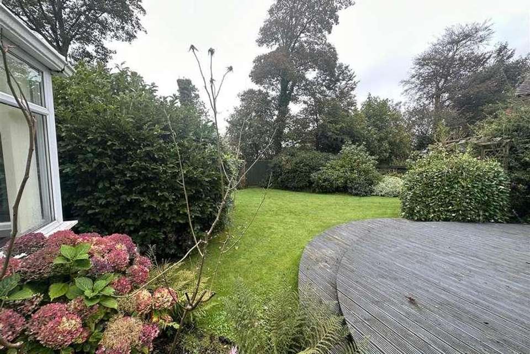3 bedroom bungalow for sale
Haverfordwest, SA61bungalow
bedrooms
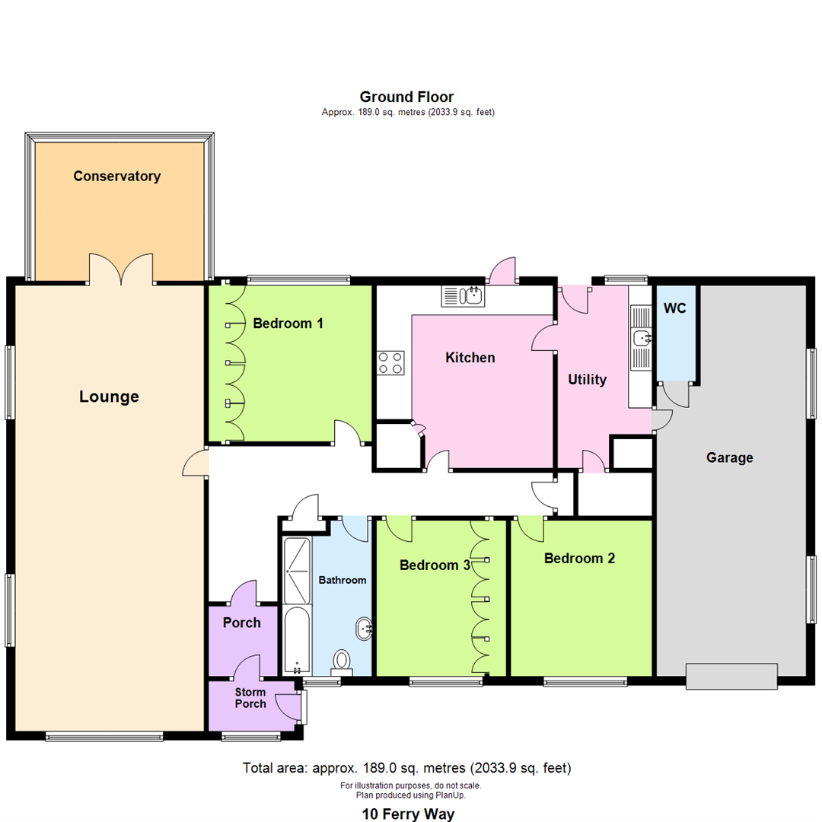
Property photos

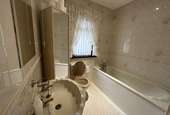

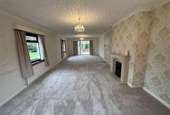
+21
Property description
We are delighted to bring to the market this 3 deceptively spacious bedroom detached bungalow situated in a popular area of Haverfordwest, convenient to the town centre, schools and amenities.The property comprises: stone storm porch, inner porch, hallway, lounge/dining room, conservatory, bathroom, 3 bedrooms, kitchen/breakfast room, utility, garage, enclosed rear garden and a driveway with off-road parking. The property benefits from uPVC double glazing and oil central heating.Internal viewing is essential to appreciate the size and dimensions of this delightful bungalow.Storm Porch1.34m x 2.00m (4'5 x 6'7 )uPVC double glazed windows to front, uPVC front door with glass insert, natural stone feature walls, stone worked patterned walls to main door and tiled flooring.Porch1.64m x 1.61m (5'5 x 5'3 )Patterned glass door with fitted carpet.Lounge/Dining Room10.36m x 4.39m (34'0 x 14'5 )uPVC dual aspect windows, three double radiators, French doors leading out to the conservatory, fireplace with LPG open flame gas fire, fitted carpetConservatory3.22m x 3.93m (10'7 x 12'11 )uPVC double glazed windows on red brick wall, fitted carpet.Bathroom3.27m x 2.09m (10'9 x 6'10 )uPVC double glazed window and decorative tiled walls, accessible wet room shower, bath, pedestal sink.Bedroom 13.63m x 3.64m (11'11 x 11'11 )uPVC double glazed window to rear, 4 double doored fitted wardrobes, carpeted flooring.Bedroom 23.63m x 3.31m (11'11 x 10'10 )uPVC double glazed window to front, 4 double doored fitted wardrobes, carpeted flooring.Bedroom 33.63m x 3.02m (11'11 x 9'11 )uPVC double glazed window to front, built-in wardrobe and bedroom suite, double radiator.Kitchen/Breakfast Bar4.08m x 4.08m (13'5 x 13'5 )Rear facing uPVC double glazed window, range of high gloss kitchen floor and wall units, 1.5 bowl sink and drainer, granite worktops, walk-in pantry, electric cooker, fitted extractor fan, tiled flooring. Door toUtility Room4.25m x 2.20m (13'11 x 7'3 )uPVC double glazed window, fitted units, tiled floor, oil boiler, door to rear, door to garage.WALK-IN AIRING CUPBOARD Fitted shelving, hot water cylinder.Garage9.00m x 3.48m (29'6 x 11'5 )uPVC double glazed windows to side, electric roller door, separate WC.OutsideTo the front is a shared gated driveway with brick work. Driveway with private parking for 2 vehicles. A large selection of shrubs and bushes adorn the front with decorative stone and shrubbed area and a patio.At the rear is a large secluded garden well-stocked with mature shrubs and trees, seating areas and a summer-house.. A large raised decked entertaining area adjoins the rear of the bungalow.Additional InformationServices: Oil fired central heating, electricity, water and drainage services are connected. Bottled LPG for fireplace.Tenure: FreeholdLocal Authority: Pembrokeshire County CouncilTax Band: DViewing: By appointment only with R K Lucas & Son
Council tax
First listed
Over a month agoHaverfordwest, SA61
Placebuzz mortgage repayment calculator
Monthly repayment
The Est. Mortgage is for a 25 years repayment mortgage based on a 10% deposit and a 5.5% annual interest. It is only intended as a guide. Make sure you obtain accurate figures from your lender before committing to any mortgage. Your home may be repossessed if you do not keep up repayments on a mortgage.
Haverfordwest, SA61 - Streetview
DISCLAIMER: Property descriptions and related information displayed on this page are marketing materials provided by RK Lucas & Son. Placebuzz does not warrant or accept any responsibility for the accuracy or completeness of the property descriptions or related information provided here and they do not constitute property particulars. Please contact RK Lucas & Son for full details and further information.





