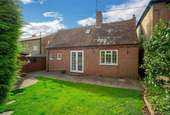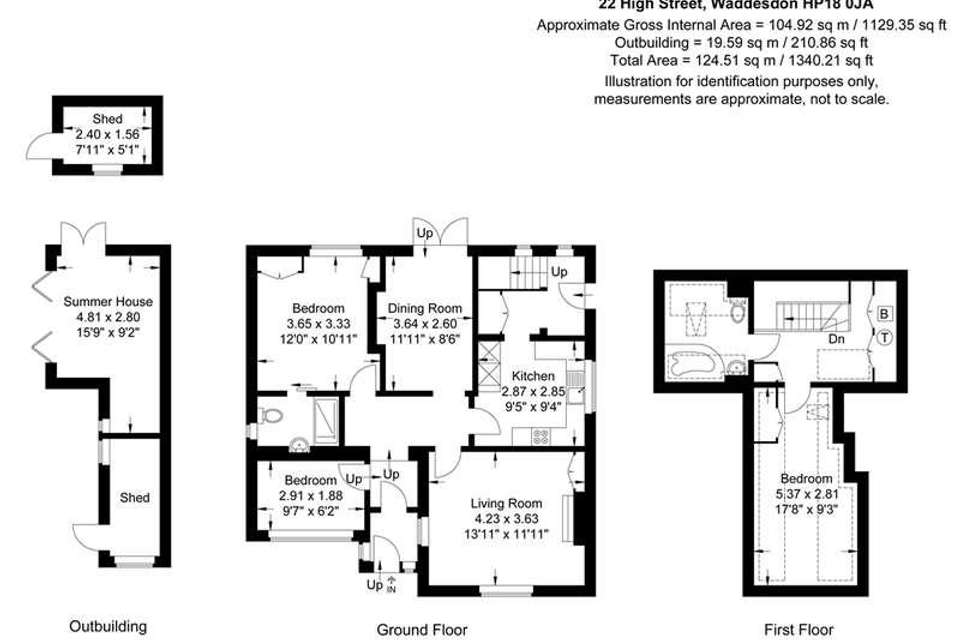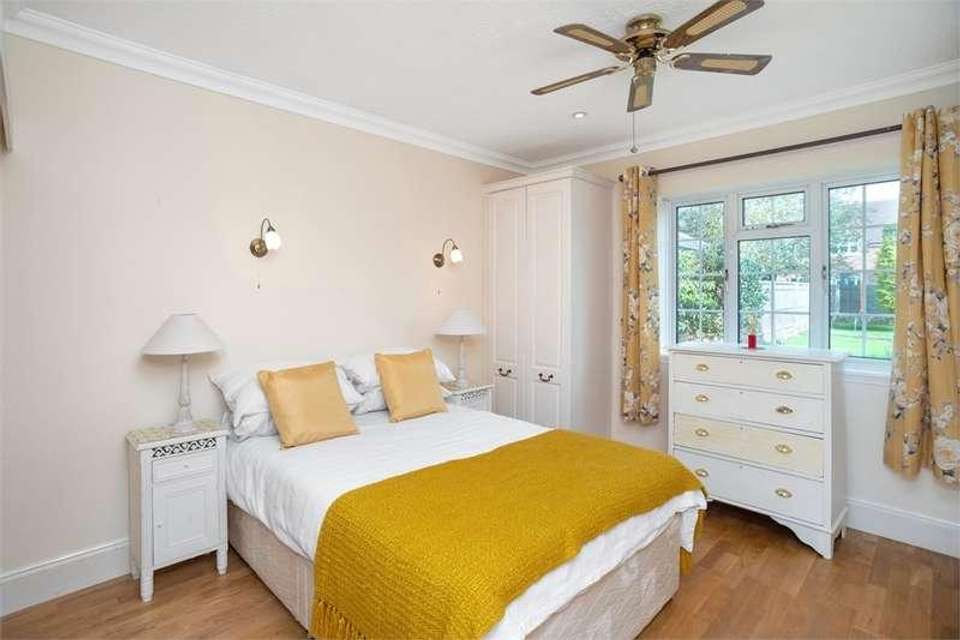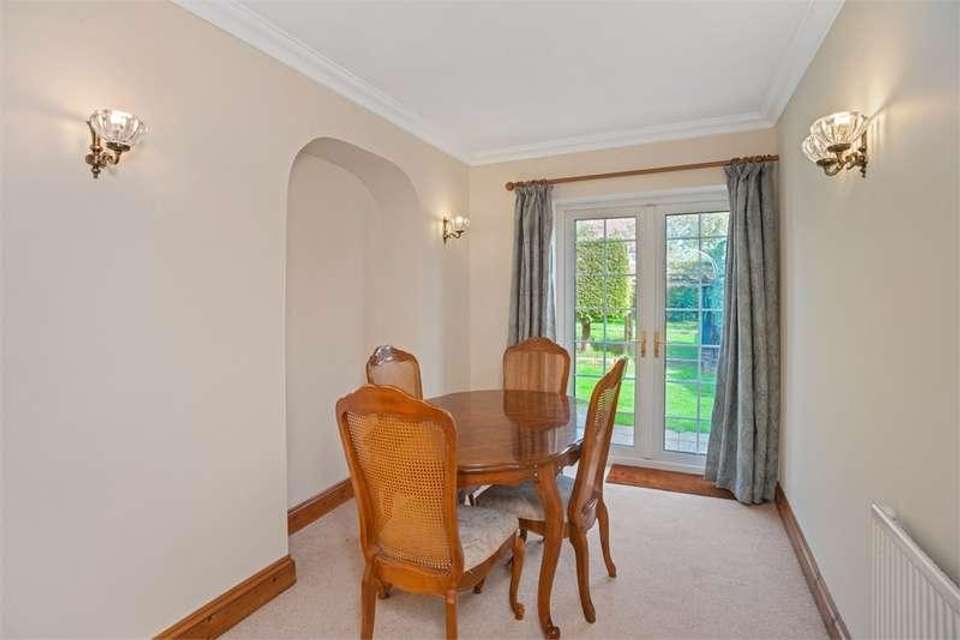2 bedroom detached house for sale
Buckinghamshire, HP18detached house
bedrooms
Property photos




+10
Property description
DESCRIPTIONWe believe the property dates from the 1930?s. An entry in the title states a conveyance of the land in 1935 and the characteristics of the original bungalow certainly echo that era, the quaint elevations being of red brick beneath a clay tile roof. At the entrance is a porch then a door into the hallway from which you can access all the rooms. To the left side of the property are two bedrooms, a double and a single, the main bedroom having laminate flooring, a double wardrobe, shelved cupboard, and an ensuite shower room. There are also two reception rooms comprising a sitting room and dining or family room, the latter with double doors out to the garden. The sitting room is dual aspect and has a marble fireplace, to the side of which is an attractive cabinet with arch topped doors. In the kitchen are hi-gloss cream units and granite effect worktops. Integrated are a fridge, freezer, washer/dryer, oven, and induction hob that has a brushed chrome and glass extraction hood above. The floor is a slate style laminate and off the kitchen is a lobby, back door, and a staircase to the loft room and bathroom. It should be noted that the staircase does not conform to building regulations and thus although the first floor is perfectly usable accommodation the loft room cannot be named as a bedroom. There is further attic space beyond the bathroom with good head height that appears to be suitable for more conversion. OUTSIDEThe frontage has been given over to parking by way of herringbone block paving that can facilitate 3 vehicles.The rear garden as shown on the photography includes a piece of ground approx. 45ft deep that is leased from the Waddesdon Estate. All told there is an excellent size lawn with a mature beech tree in the far corner. Across the back of the property is as paved patio extending out to a semi-circular apron in front of the summerhouse. Said summerhouse is of timber construction, as is the attached workshop, both have mains power and lighting. Halfway down the lawn is a wooden shed and the whole is enclosed by panel fencing.The lawn leased from the Waddesdon Estate is on an annual rolling tenancy priced at ?100.00 per year. There is every indication that any new inhabitant of 22 High Street will be able to continue with this arrangement.
Council tax
First listed
Over a month agoBuckinghamshire, HP18
Placebuzz mortgage repayment calculator
Monthly repayment
The Est. Mortgage is for a 25 years repayment mortgage based on a 10% deposit and a 5.5% annual interest. It is only intended as a guide. Make sure you obtain accurate figures from your lender before committing to any mortgage. Your home may be repossessed if you do not keep up repayments on a mortgage.
Buckinghamshire, HP18 - Streetview
DISCLAIMER: Property descriptions and related information displayed on this page are marketing materials provided by W Humphries Ltd. Placebuzz does not warrant or accept any responsibility for the accuracy or completeness of the property descriptions or related information provided here and they do not constitute property particulars. Please contact W Humphries Ltd for full details and further information.














