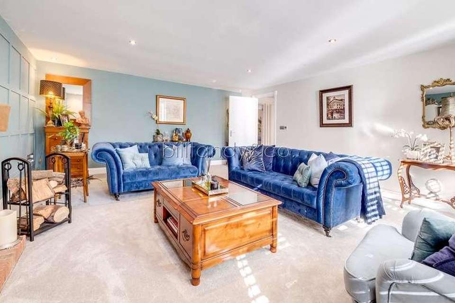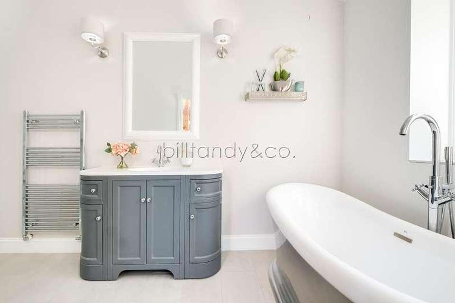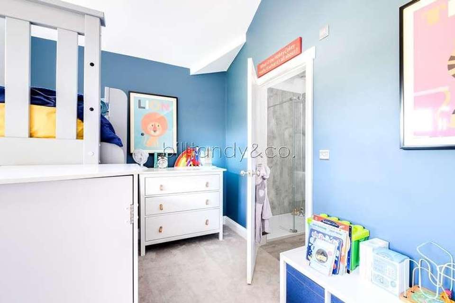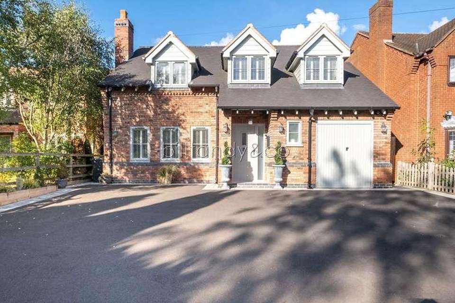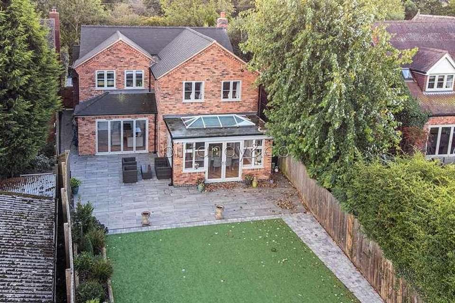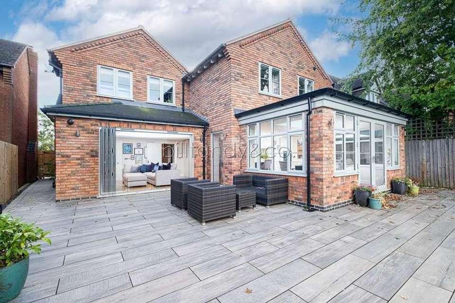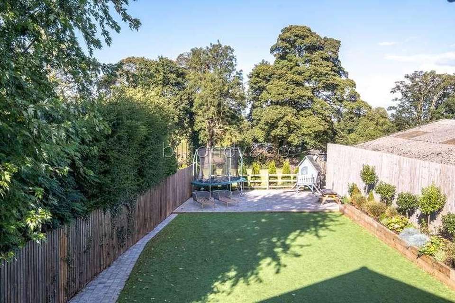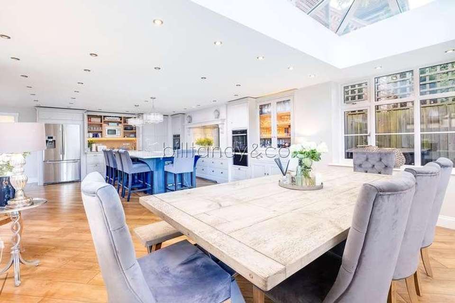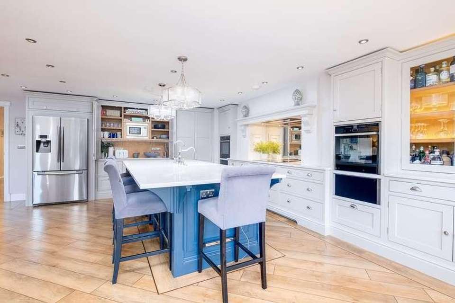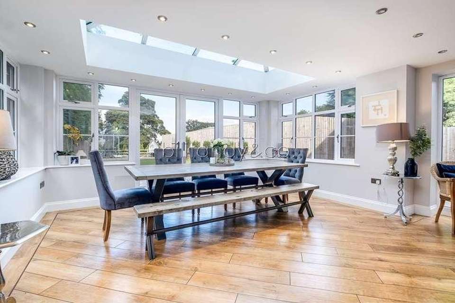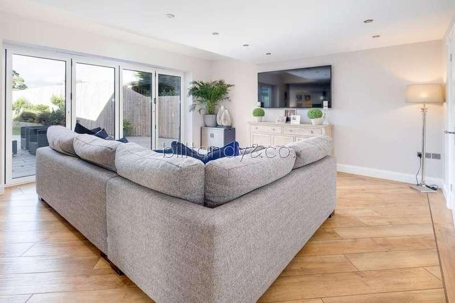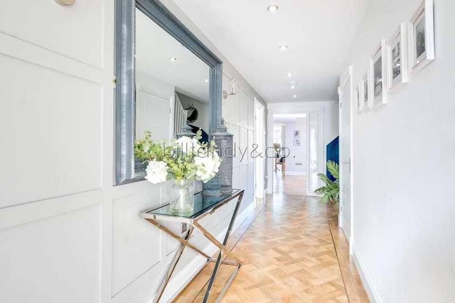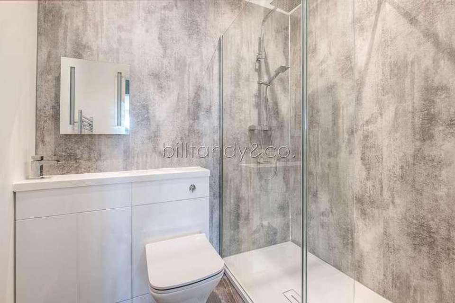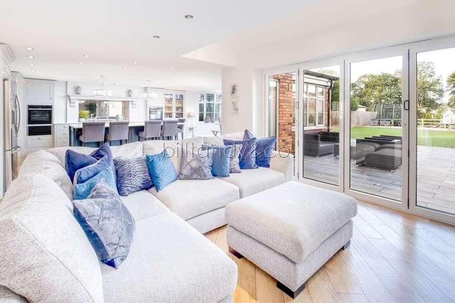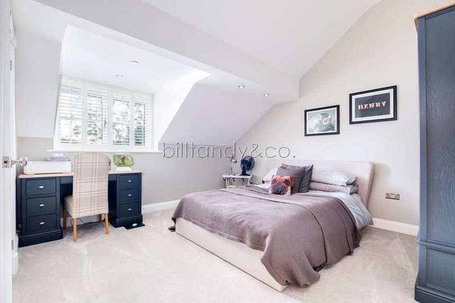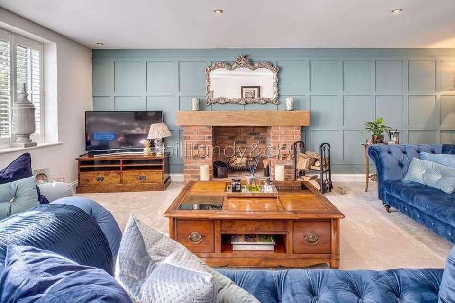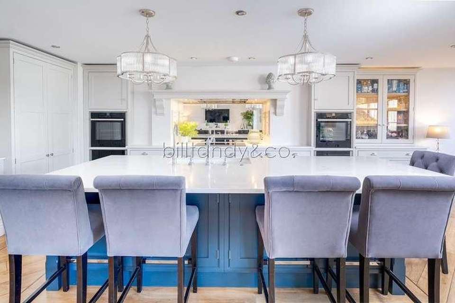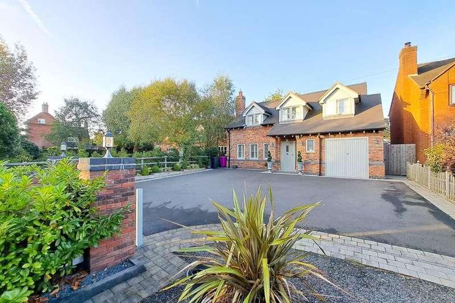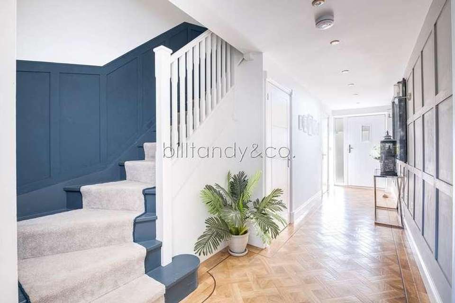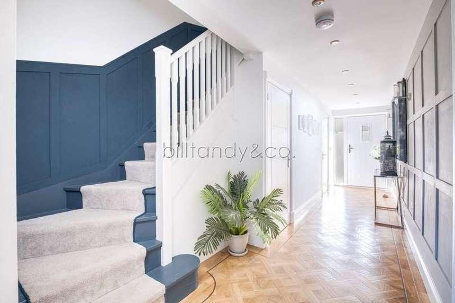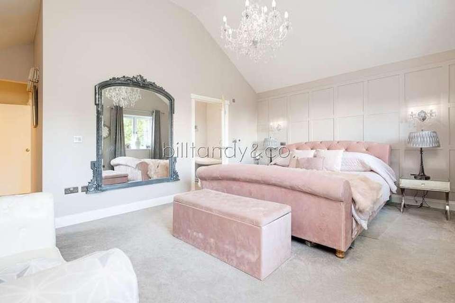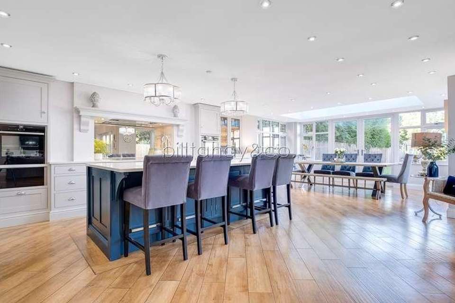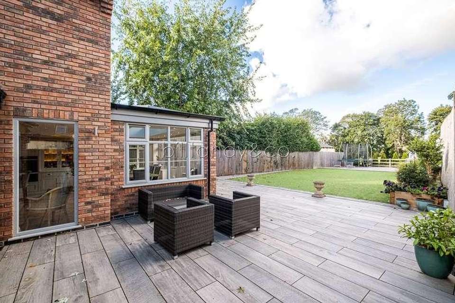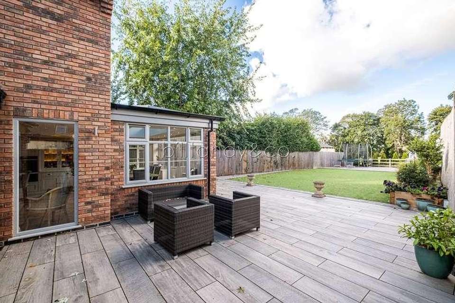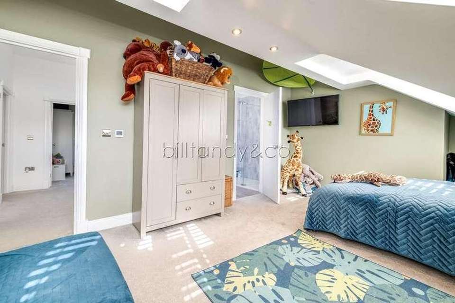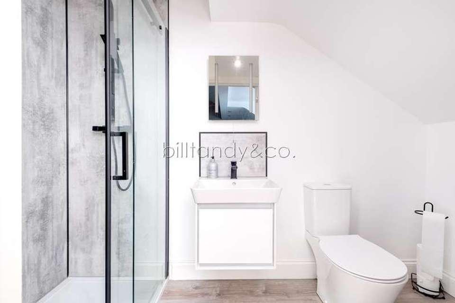4 bedroom detached house for sale
Chorley, WS13detached house
bedrooms
Property photos
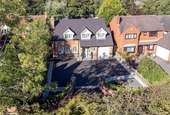
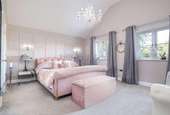
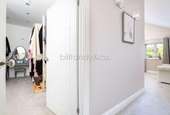
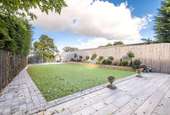
+27
Property description
Bill Tandy and Company, Burntwood, are pleased to present this outstanding individually built and designed four bedroom detached family home finished to a very high specification throughout by the current owners and offering the benefit of UPVC double glazing and underfloor heating throughout. Set within the heart of the popular village of Chorley overlooking Staffordshire countryside to the front and rear this fabulous home offers well planned and presented family living accommodation ideal for a growing family, with well planned accommodation which in brief comprises welcoming hallway, downstairs guests cloakroom, impressive family living room, outstanding open plan breakfast kitchen opening to sitting and dining room, utility/boot room, ground floor shower room, first floor master bedroom with walk-in wardrobe and en suite bath/shower room and three further double bedrooms all with en suite shower rooms. Outside there is a sweeping driveway which provides ample parking set behind perimeter walling, useful garage area/store and a low maintenance enclosed rear garden with fabulous open countryside views to front and rear. An early internal viewing is completely essential to fully appreciate the high quality finish and accommodation this fabulous home has to offer.THROUGH HALLWAYapproached via a composite main entrance door with obscure double glazed inserts and matching side screen and having lovely Karndean flooring with underfloor heating, inset ceiling spotlighting, carpeted easy tread staircase to the first floor, storage cupboard and panelled doors lead off to further accommodation.GUESTS CLOAKROOMhaving a modern white suite with chrome style fitments comprising dual flush close coupled W.C., and vanity wash hand basin, lovely Karndean flooring with underfloor heating, inset ceiling spotlighting, part height wooden wall panelling with dado frieze, chrome heated towel rail and an obscure UPVC double glazed window to front.FAMILY LOUNGE 19' 9" x 16' 5" (6.02m x 5.00m) having three UPVC double glazed windows to front, focal point rustic brick fireplace with wooden mantlepiece and raised rustic brick hearth with fireplace recess, inset ceiling spotlighting, part ornamental panelled walling and underfloor heating.OPEN PLAN BREAKFAST KITCHEN/SITTING/DINING ROOM32' 6" max x 30' 6" max (13'9" min) (9.91m max x 9.30m max) this outstanding family hub area has a high quality kitchen area having a range of matching wall and base level storage cupboards incorporating display cabinets and larder cupboards, complementary polished granite work surfaces, matching island with inset sink and drainer unit with chrome style mono tap and seating for six people, mirrored recess with built-in conduction hob with concealed extractor hood and display spotlighting, two matching eye-level ovens each having pull-out hotplates, double width pantry doors give access to internal shelving and integral dishwasher and centrally positioned wine chiller, space for large American plumbed fridge/freezer, inset ceiling spotlighting, two ceiling light points above the breakfast island, lovely Karndean flooring extends to a dining area with a particular feature being the overhead lantern ceiling light, inset ceiling spotlighting, UPVC double glazed windows with centrally positioned French doors overlooking the rear garden. The sitting area also has Karndean flooring from the sitting/breakfast area with underfloor heating, spotlighting, recently added media wall, double glazed full width bi-fold doors open to the rear garden and door opens to:UTILITY/BOOT ROOMhaving a range of matching larder and base storage cupboards incorporating an enamel Belfast sink with wooden work surface and drainer board, complementary part splashback wall tiling, plumbing for washing machine, space for tumble dryer, fitted wooden seating bench to the boot area and coat hanging rail, inset ceiling spotlighting, lovely Karndean flooring with underfloor heating, UPVC double glazed window alongside a part double glazed UPVC door opens to outside and a further panelled door opens to:GROUND FLOOR SHOWER ROOMhaving a contemporary white suite with chrome style fitments comprising dual flush close coupled W.C., wash hand basin with vanity storage cupboard set below and mono tap, walk-in double shower cubicle with glazed splash screen door and wall mounted shower unit, complementary part wall splashbacks, lovely Karndean flooring, chrome heated towel rail, inset ceiling spotlighting, obscure UPVC double glazed window to side and underfloor heating.FIRST FLOOR LANDINGhaving inset ceiling spotlighting, underfloor heating, panelled doors lead to further accommodation.MASTER BEDROOM17' 1" x 13' 2" (5.21m x 4.01m) having twin UPVC double glazed windows overlooking the rear garden, feature open vaulted ceiling with ceiling light point, underfloor heating, ornamental panelled walling to one side, T.V. aerial socket and panelled doors to dressing room and en suite.WALK IN WARDROBE this spacious walk-in dressing room is used a superb wardrobe space with has inset ceiling spotlighting, underfloor heating and useful loft access. EN SUITE SHOWER/BATHROOM13' 5" x 6' 4" (4.09m x 1.93m) having a white traditional style suite with chrome style fitments comprising dual flush close coupled W.C., wash hand basin with mono tap with vanity drawers and cupboard set below, feature free-standing slipper bath with mono shower tap attachment and walk-in double shower cubicle with glazed splash screen door, complementary part splashback walling, underfloor heating, heated towel rail, inset ceiling spotlighting within an open vaulted ceiling, wall light points and an obscure UPVC double glazed window to side.BEDROOM TWO16' 6" max (12' min) x 13' 3" (5.03m max 3.66m min x 4.04m) having UPVC double glazed window to front set within part sloping open vaulted ceiling with inset ceiling spotlighting, underfloor heating and panelled door to:EN SUITE SHOWER ROOM9' 3" x 3' 9" (2.82m x 1.14m) having a contemporary white suite with chrome style fitments comprising dual flush close coupled W.C., wash hand basin with mono tap with vanity storage cabinet below and walk-in double shower cubicle with glazed splash screen door and wall mounted shower unit, part splashback walling, underfloor heating and chrome heated towel rail.BEDROOM THREE15' 8" x 11' 7" (4.78m x 3.53m) having twin UPVC double glazed windows to front set within part sloping open vaulted ceiling with inset ceiling spotlighting, underfloor heating and panelled door to:THIRD EN SUITEhaving a contemporary white suite with chrome style fitments comprising dual flush close coupled W.C., vanity surface extending to a wash hand basin with mono tap and vanity storage cabinet below, walk-in double shower cubicle with fitted shower splash screen and door, complementary part wall splashbacks, heated towel rail, inset ceiling spotlighting and underfloor heating.BEDROOM FOUR14' 2" x 8' 3" (4.32m x 2.51m) having twin UPVC double glazed windows overlooking the rear garden, lovely open vaulted ceiling incorporating inset ceiling spotlighting, underfloor heating and door to:FOURTH EN SUITEhaving a suite comprising dual flush close coupled W.C. with vanity surface extending across to a wash hand basin with mono tap and vanity storage cabinet below, walk-in double shower cubicle with glazed splash screen door and wall mounted shower unit, complementary part splashback walling, chrome heated towel rail, open vaulted ceiling with inset ceiling spotlighting and underfloor heating.OUTSIDEThis impressive property sits back from Shute Hill and is approached via electrically operated entrance gates with brick built pillars and wall surround, vast tarmac driveway with block edging providing ample parking for numerous vehicles. There is ornamental garden walling also from the roadside and ornamental boundary picket fencing and a recessed canopy porch to the main entrance door with wall mounted courtesy lighting. Set to the rear is a delightful landscaped rear garden which offers a good degree of privacy with countryside aspect beyond offering a vast paved patio seating area with a low maintenance astro turf garden beyond set against raised wooden sleeper herbaceous flower and shrub display beds and borders which in turn leads to a further matching paved patio seating area with views of countryside beyond, outside hot and cold water taps and lighting.GARAGE AREA/STORE(not measured) approached via a vehicular double opening entrance doors and having light and power points. This area would be suitable for the storage of bikes, bins etc.COUNCIL TAX BAND G
Interested in this property?
Council tax
First listed
Over a month agoChorley, WS13
Marketed by
Bill Tandy & Company 16 Cannock Road,Burntwood,WS7 0BJCall agent on 01543 670055
Placebuzz mortgage repayment calculator
Monthly repayment
The Est. Mortgage is for a 25 years repayment mortgage based on a 10% deposit and a 5.5% annual interest. It is only intended as a guide. Make sure you obtain accurate figures from your lender before committing to any mortgage. Your home may be repossessed if you do not keep up repayments on a mortgage.
Chorley, WS13 - Streetview
DISCLAIMER: Property descriptions and related information displayed on this page are marketing materials provided by Bill Tandy & Company. Placebuzz does not warrant or accept any responsibility for the accuracy or completeness of the property descriptions or related information provided here and they do not constitute property particulars. Please contact Bill Tandy & Company for full details and further information.





