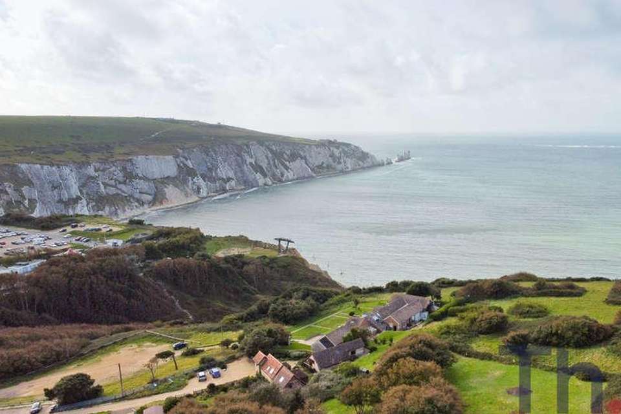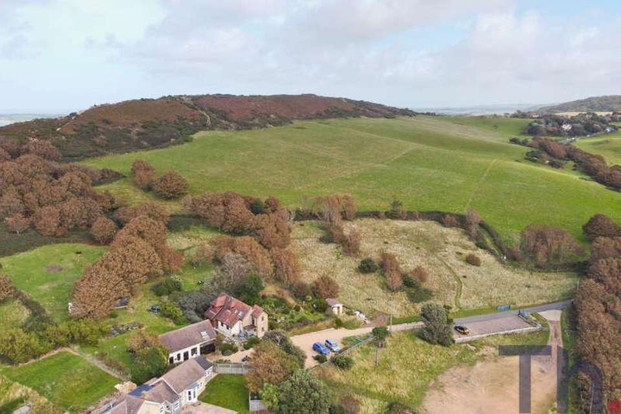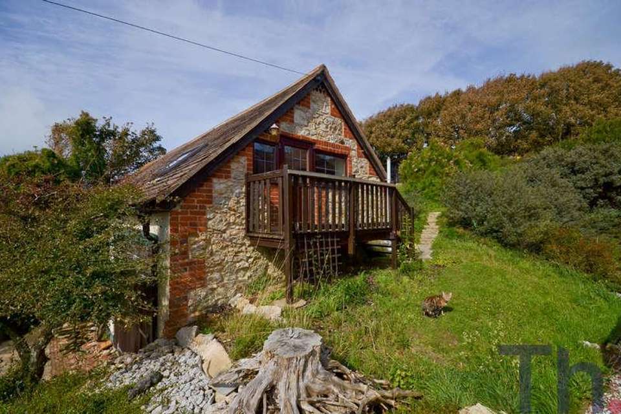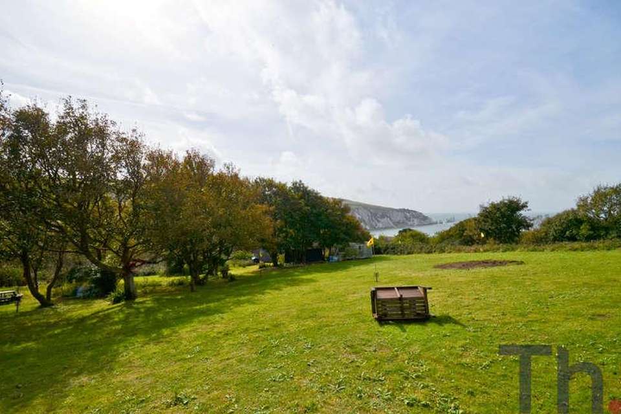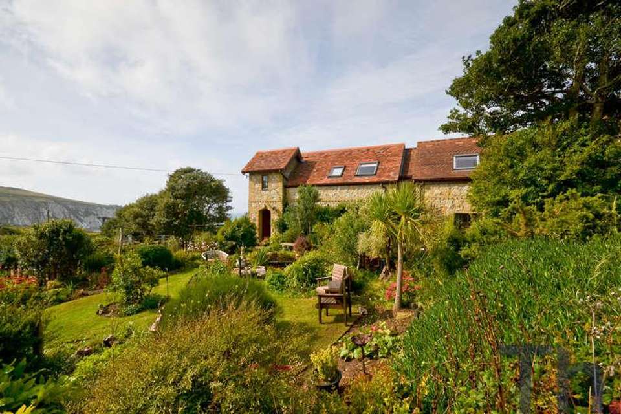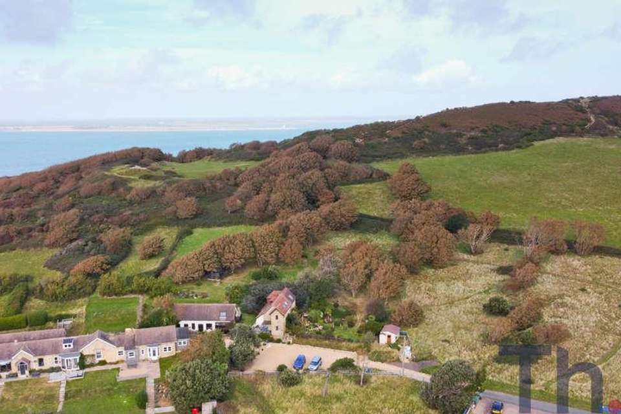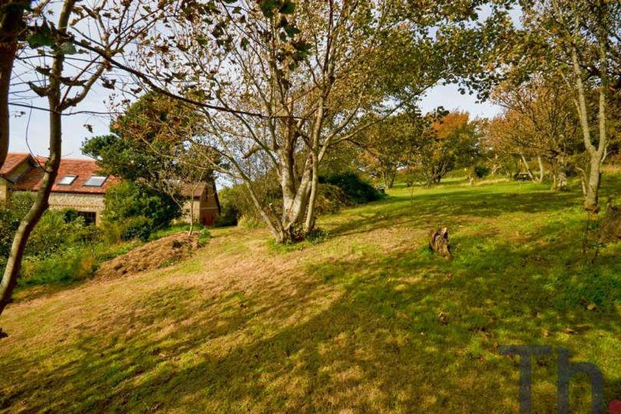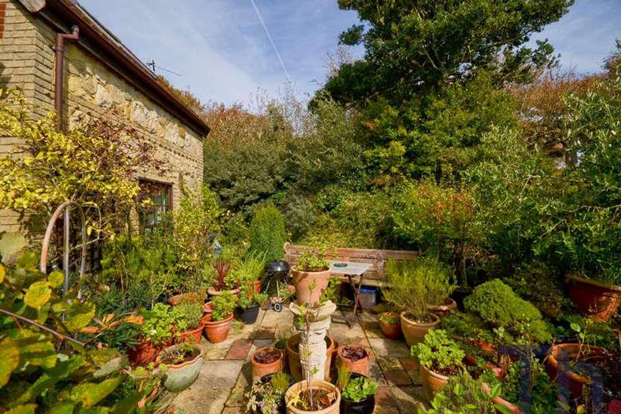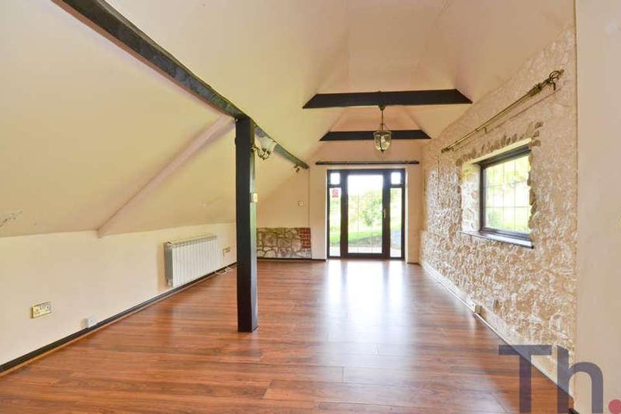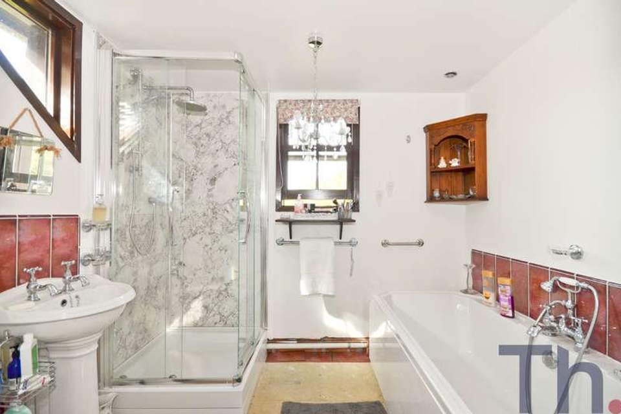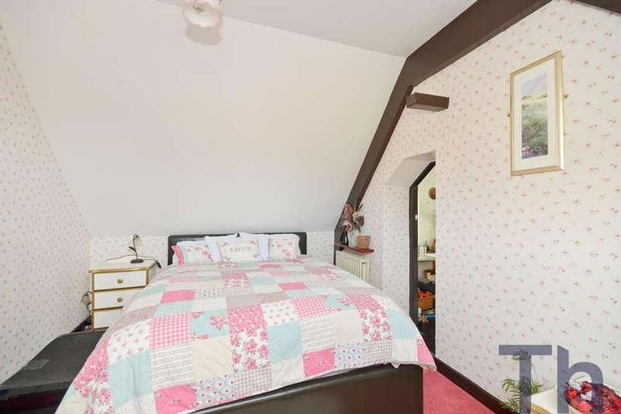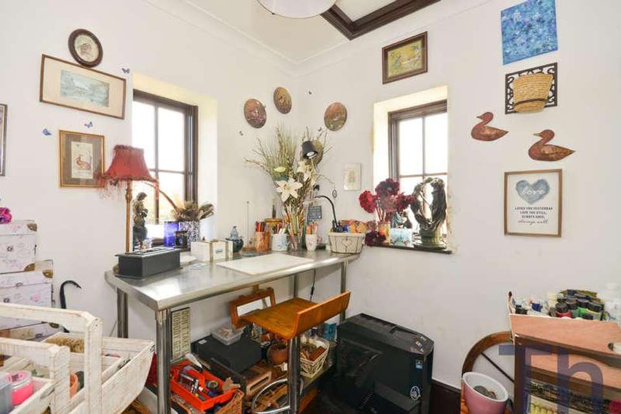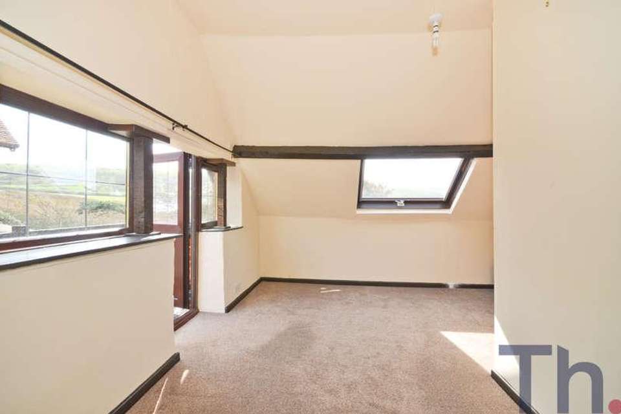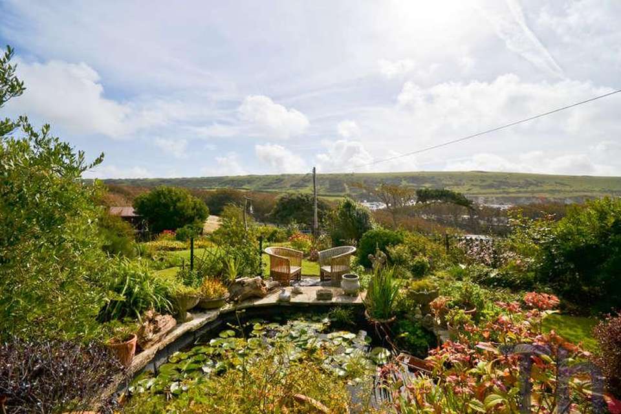4 bedroom detached house for sale
Isle Of Wight, PO39detached house
bedrooms
Property photos




+26
Property description
A wonderful position with unrivalled views onto the iconic landmark that is The Needles. This rare opportunity to purchase a substantial level of land and property which currently offers a 4 bedroom detached home with an adjacent detached Coach House that provides a garage, stable and storage with a 1 bedroom annex accommodation, (which is separate to the main home). The location here is truly like no other home that currently sits on the market, the views across to the Needles and beach access to the western side. However, on the opposing side, you will find views as far as Tennyson monument and access onto Headon Warren, a stunning National Trust site with links to the Bronze Age and a wonderful walk for those who enjoy the outdoors. Set on a private road, the property comes in three parts The Main House and garden, The Coach House and garden and business land and outbuildings (formerly a Pitch and Putt). The properties main house dates back to 1868 but has seen a sizeable extension in more recent years. The land is expansive with bags of potential for anyone with ideas to make the most of this renowned area for tourism. The land stretches to approximately 3.2 Acres, previously a 9 hole Pitch and Putt with large shed and had an outdoor tearoom, with a wooden tea house and its own paved parking area. The main house offers 4 bedrooms with a separate dressing room to one bedroom and a en-suite to another. There are two sitting rooms and a modern fitted kitchen and bathroom. The Coach House top floor offers surprisingly spacious accommodation with an open plan lounge/diner/kitchen at around 30ft +. There is one bedroom suitably complimented by a shower room too. Council Tax Bands Main House D The Coach House A MAIN HOUSE GROUND FLOOR Entrance Hall Lounge 21' x 13'1 Bedroom 10'2 x 6' Bathroom Kitchen 13'1 x 10'3 Sitting Room 17'6 x 10'5 FIRST FLOOR Landing Bedroom 3 12'7 x 8'7 into Study/Dressing Room Bedroom 2 12'10 x 9' Bedroom 1 17'7 x 10'5 En-suite Bathroom The Coach House GROUND FLOOR Garage Stables 2 storage rooms UPSTAIRS Open Plan living space with kitchen 31'10 x 15'10 Bedroom 15'7 x 13' (max) Shower Room OUTSIDE Private Drive Business and properties Driveway Parking Main Garden to both properties Separate Business-use land
Council tax
First listed
2 weeks agoIsle Of Wight, PO39
Placebuzz mortgage repayment calculator
Monthly repayment
The Est. Mortgage is for a 25 years repayment mortgage based on a 10% deposit and a 5.5% annual interest. It is only intended as a guide. Make sure you obtain accurate figures from your lender before committing to any mortgage. Your home may be repossessed if you do not keep up repayments on a mortgage.
Isle Of Wight, PO39 - Streetview
DISCLAIMER: Property descriptions and related information displayed on this page are marketing materials provided by Trigg & Co. Placebuzz does not warrant or accept any responsibility for the accuracy or completeness of the property descriptions or related information provided here and they do not constitute property particulars. Please contact Trigg & Co for full details and further information.

