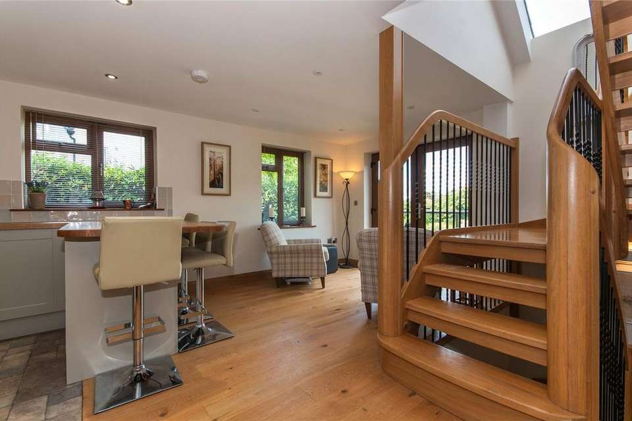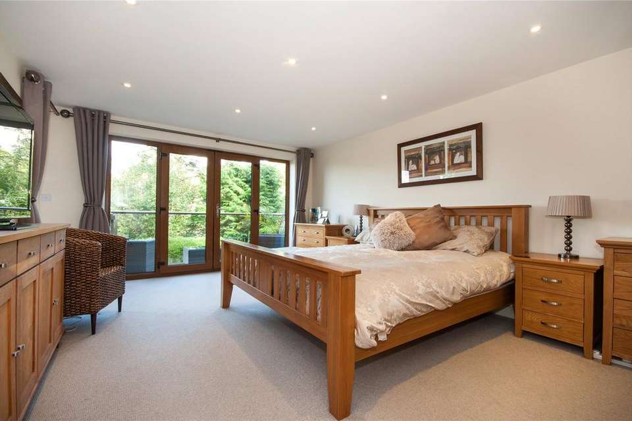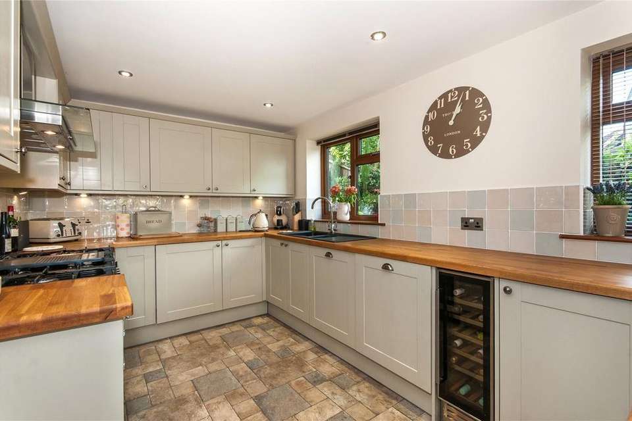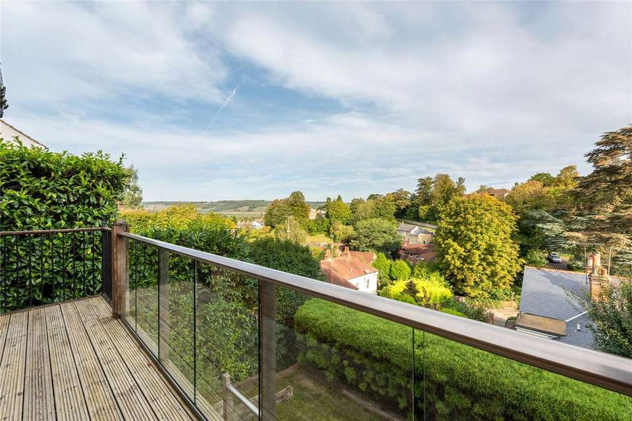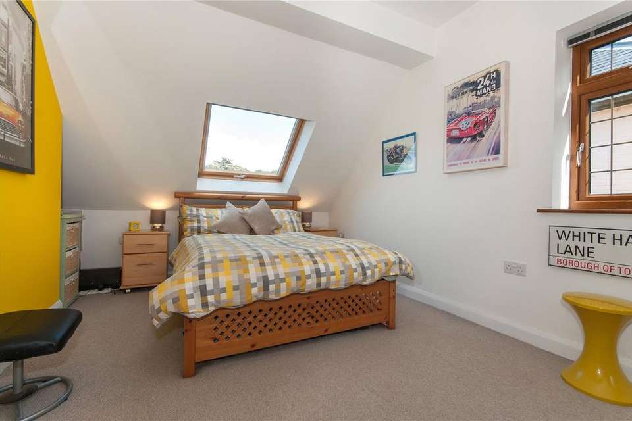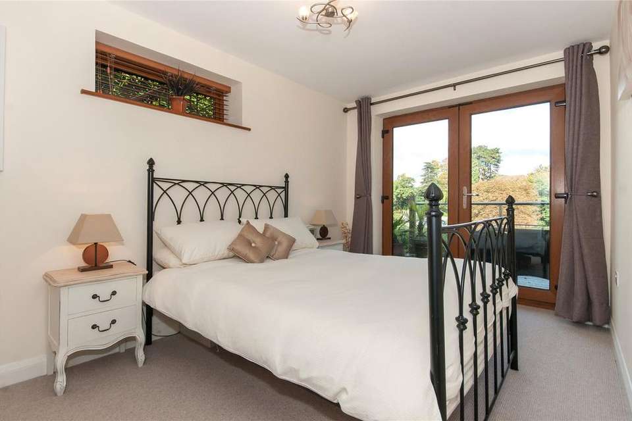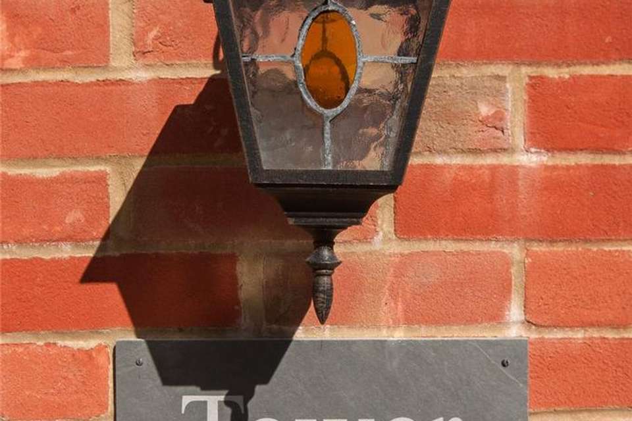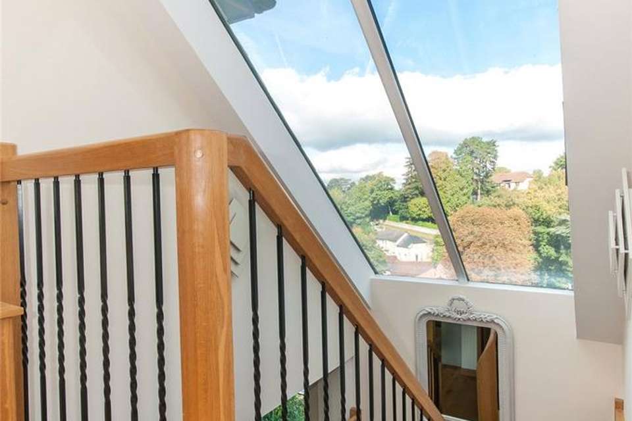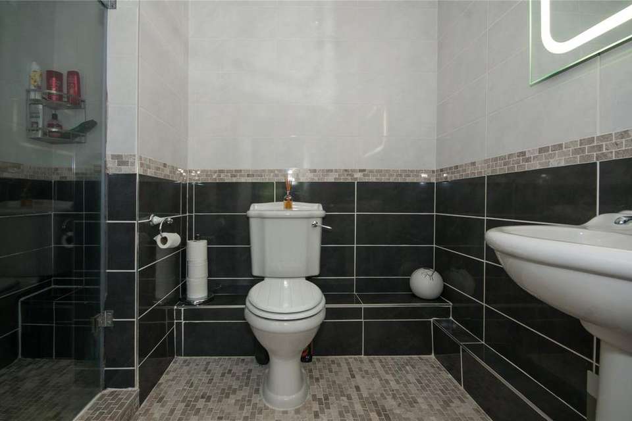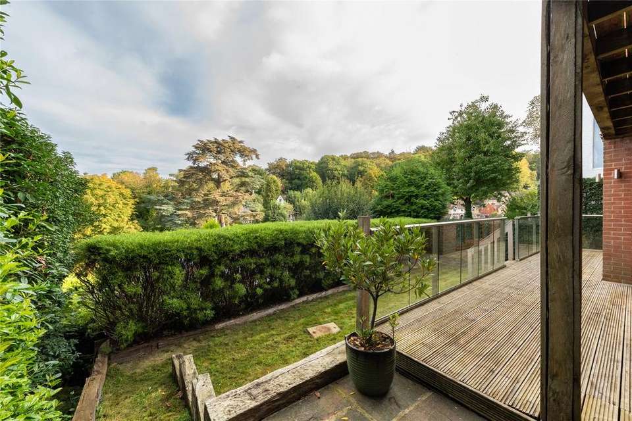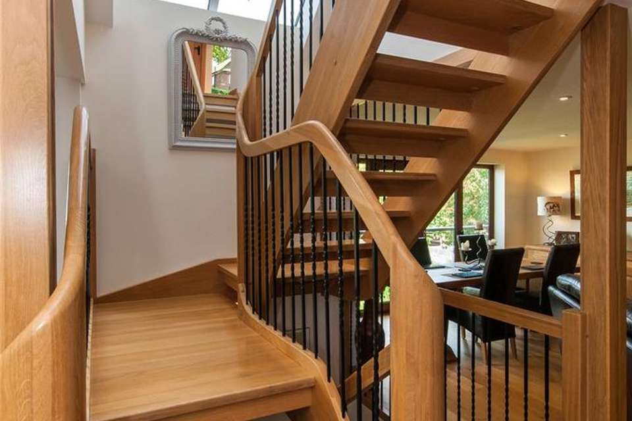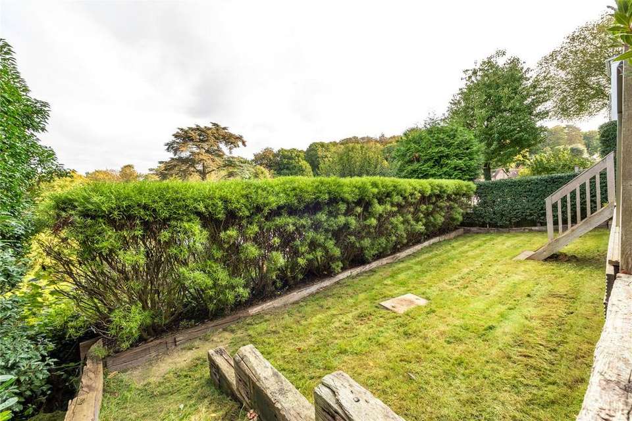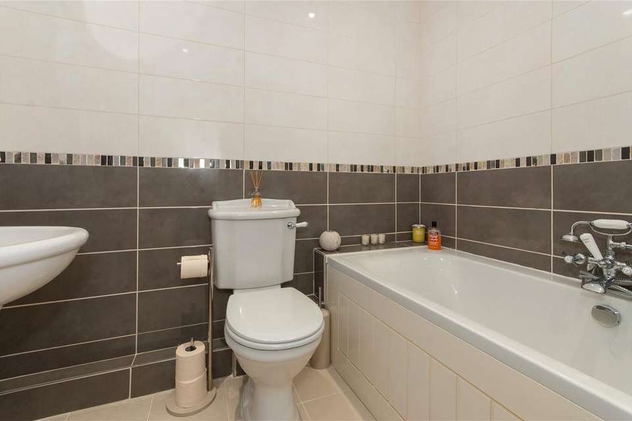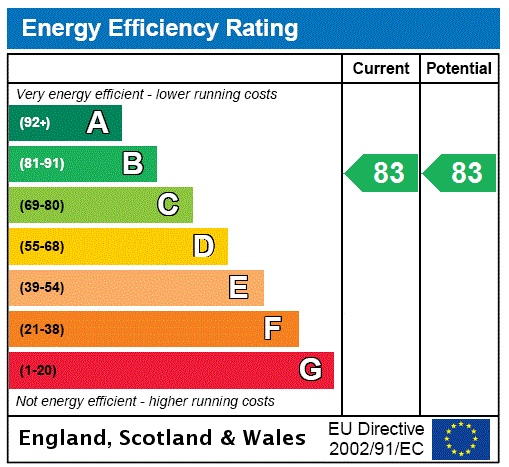4 bedroom detached house for sale
Surrey, RH4detached house
bedrooms
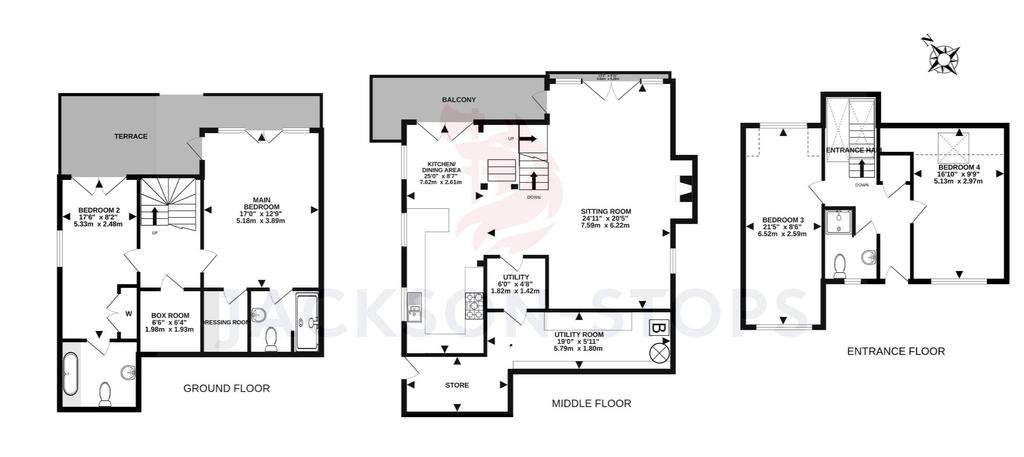
Property photos

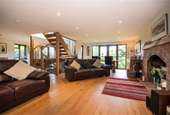
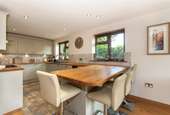
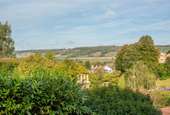
+14
Property description
AN OUTSTANDING CONTEMPORARY HOME WITH MAGNIFICENT FAR REACHING VIEWS AND OVER 2000 SQ FT OF INTERNAL FLOOR AREA .....
Tower Heights is a very smart and cleverly designed luxury home, enjoying fantastic views from its established hillside setting, stretching northwards towards the North Downs, with Ranmore Common and St Barnabus Church visible on a clear day. The current owners, who commissioned this impressive family home, completed the build in 2014 and there is the remainder of a 10 year LABC Building Certificate.
The accommodation briefly comprises front door leading to an airy entrance hall. On this level there are two good sized bedrooms with flexibility to use one of these bedrooms as further living accommodation. There is also a well appointed cloakroom/shower room. An impressive bespoke oak staircase, central to the house, descends down to the main living area. Here there is a magnificent sitting room/dining room which seamlessly connects to the kitchen/dining area, making a lovely family/entertaining area very much the hub of the house. The kitchen has been appointed to a high standard, with integrated appliances. Patio doors lead through to a glazed Juliette balcony, with a separate glazed door from the sitting room leading to balcony/seating area. There are French doors leading from the kitchen/dining area. Located at the rear of the kitchen and sitting room are three useful utility/store rooms. The staircase descends to the lower ground floor where the spacious master bedroom is located, with en-suite shower room and dressing room plus a second bedroom with en-suite bathroom. Both the master bedroom and bedroom two have glazed doors leading to a generous sized decking area. The property has underfloor heating to the lower and middle floors and high quality refinements such as oak flooring, and modern technology systems. The garden, although modest in size, has been intelligently designed to maximize its use comprising a lawn area accessed by a flight of steps from the decking area. There is also a patio area to the side of the house with a flight of steps, flanked by a landscaped terrace garden leading to the front of the house, where there is plenty of private parking.
Tower Heights is a very smart and cleverly designed luxury home, enjoying fantastic views from its established hillside setting, stretching northwards towards the North Downs, with Ranmore Common and St Barnabus Church visible on a clear day. The current owners, who commissioned this impressive family home, completed the build in 2014 and there is the remainder of a 10 year LABC Building Certificate.
The accommodation briefly comprises front door leading to an airy entrance hall. On this level there are two good sized bedrooms with flexibility to use one of these bedrooms as further living accommodation. There is also a well appointed cloakroom/shower room. An impressive bespoke oak staircase, central to the house, descends down to the main living area. Here there is a magnificent sitting room/dining room which seamlessly connects to the kitchen/dining area, making a lovely family/entertaining area very much the hub of the house. The kitchen has been appointed to a high standard, with integrated appliances. Patio doors lead through to a glazed Juliette balcony, with a separate glazed door from the sitting room leading to balcony/seating area. There are French doors leading from the kitchen/dining area. Located at the rear of the kitchen and sitting room are three useful utility/store rooms. The staircase descends to the lower ground floor where the spacious master bedroom is located, with en-suite shower room and dressing room plus a second bedroom with en-suite bathroom. Both the master bedroom and bedroom two have glazed doors leading to a generous sized decking area. The property has underfloor heating to the lower and middle floors and high quality refinements such as oak flooring, and modern technology systems. The garden, although modest in size, has been intelligently designed to maximize its use comprising a lawn area accessed by a flight of steps from the decking area. There is also a patio area to the side of the house with a flight of steps, flanked by a landscaped terrace garden leading to the front of the house, where there is plenty of private parking.
Interested in this property?
Council tax
First listed
Over a month agoEnergy Performance Certificate
Surrey, RH4
Marketed by
Jackson-Stops - Dorking 279 High Street Dorking RH4 1RLPlacebuzz mortgage repayment calculator
Monthly repayment
The Est. Mortgage is for a 25 years repayment mortgage based on a 10% deposit and a 5.5% annual interest. It is only intended as a guide. Make sure you obtain accurate figures from your lender before committing to any mortgage. Your home may be repossessed if you do not keep up repayments on a mortgage.
Surrey, RH4 - Streetview
DISCLAIMER: Property descriptions and related information displayed on this page are marketing materials provided by Jackson-Stops - Dorking. Placebuzz does not warrant or accept any responsibility for the accuracy or completeness of the property descriptions or related information provided here and they do not constitute property particulars. Please contact Jackson-Stops - Dorking for full details and further information.





