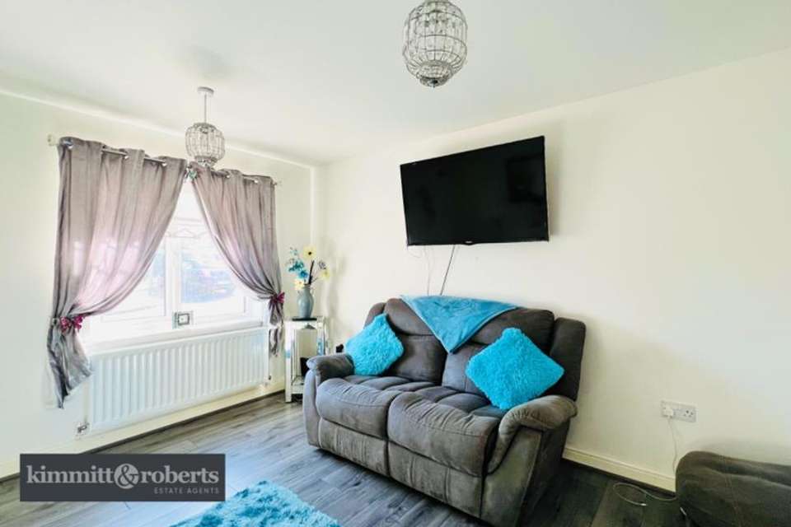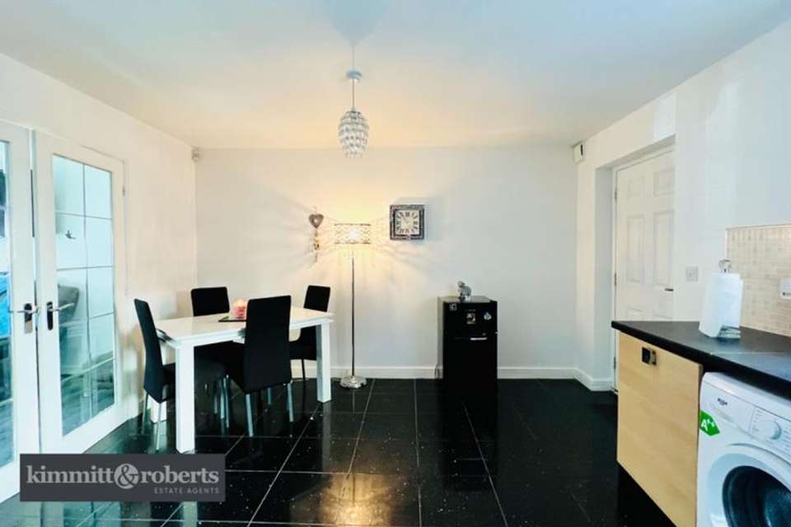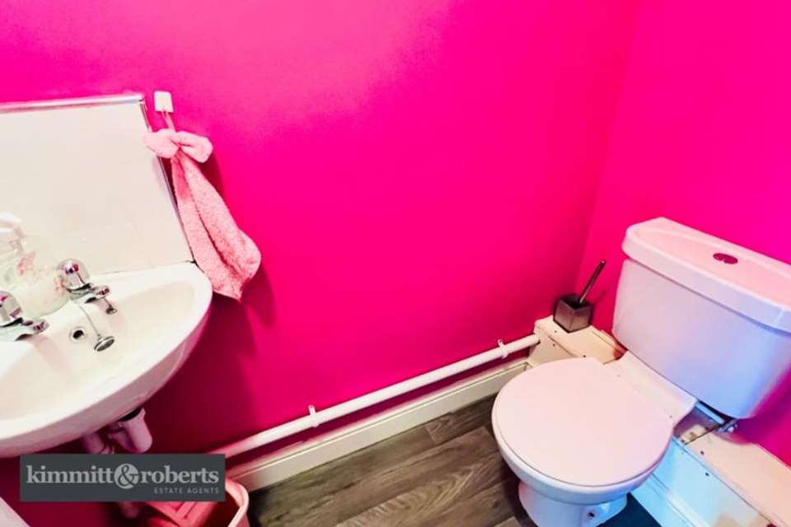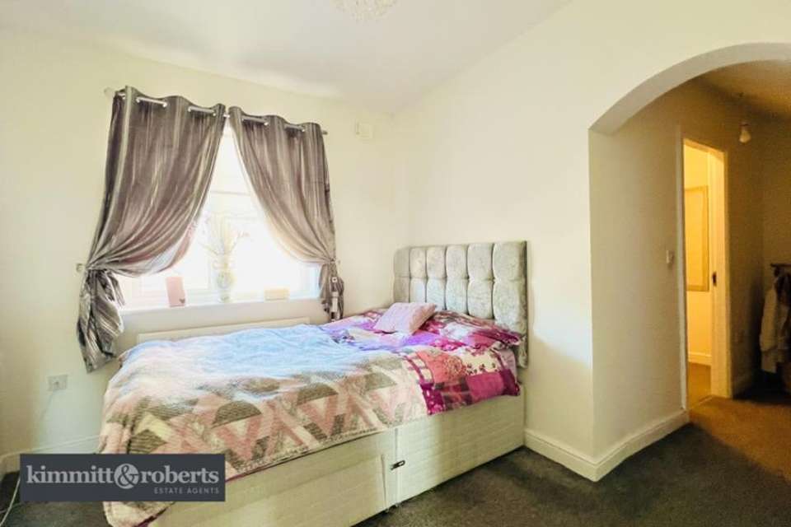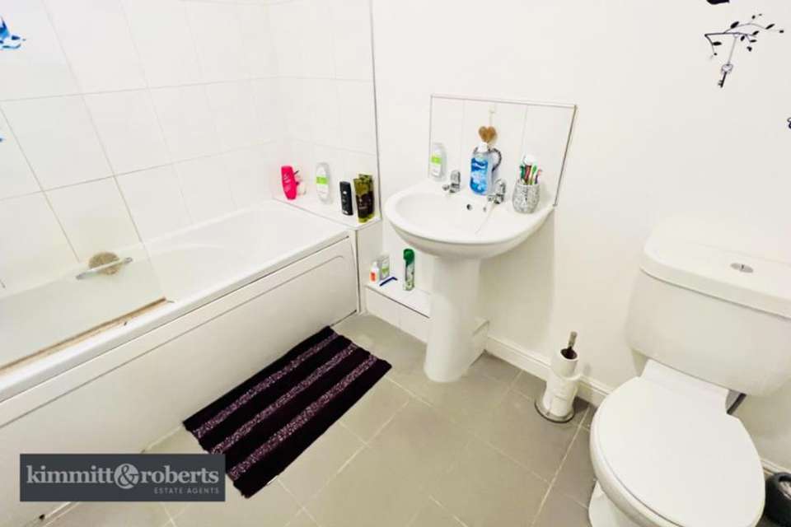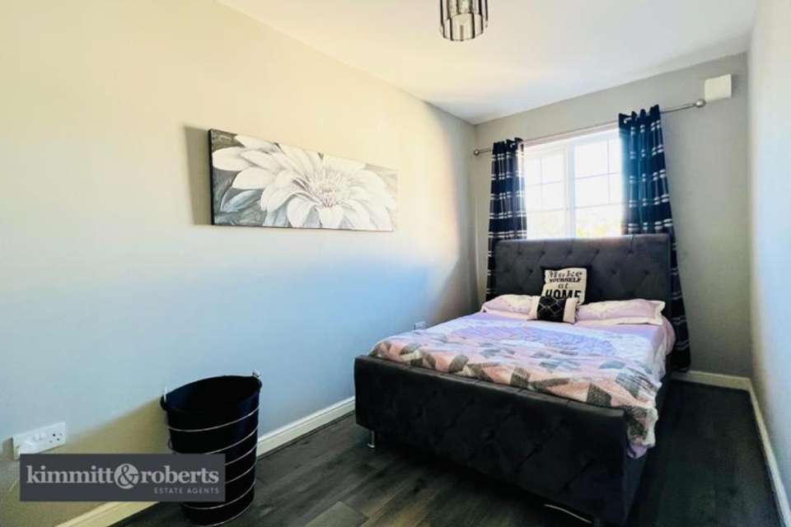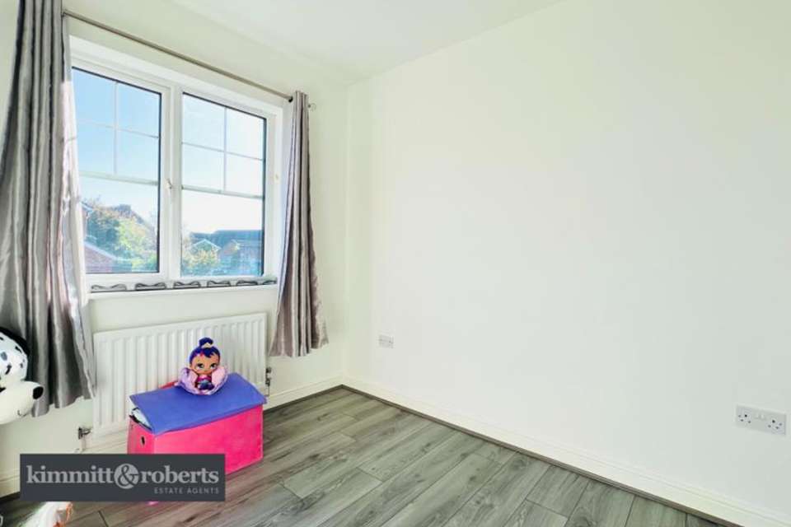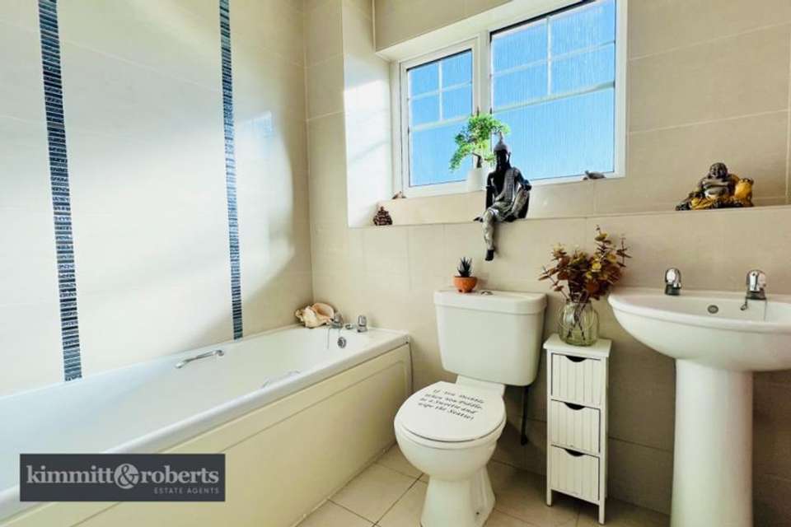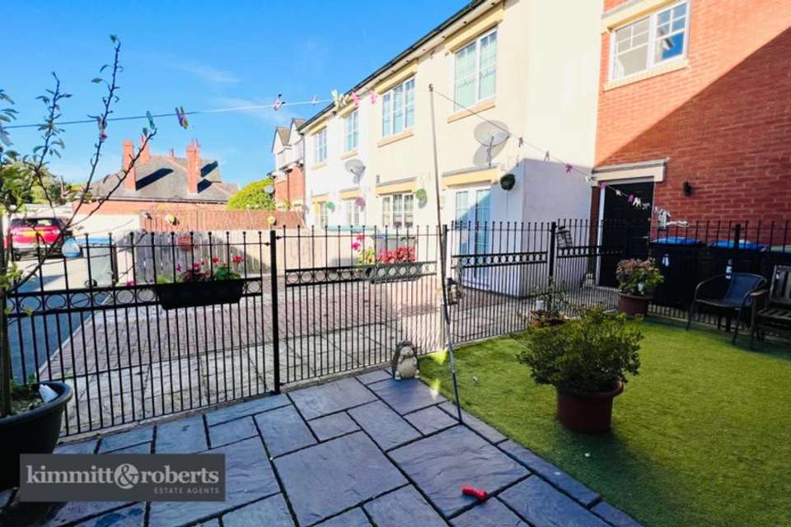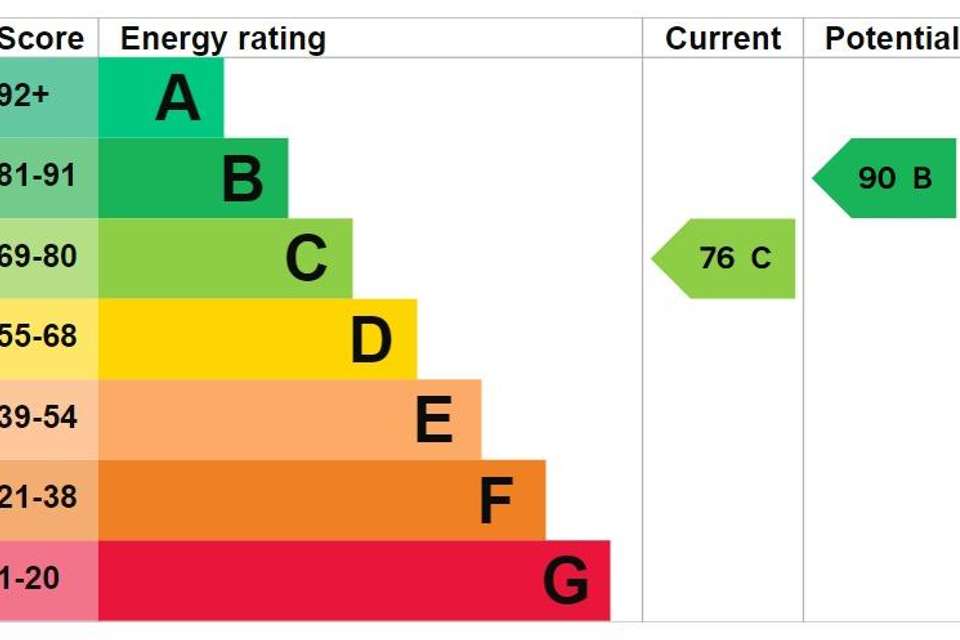3 bedroom link-detached house for sale
Durham, SR7detached house
bedrooms
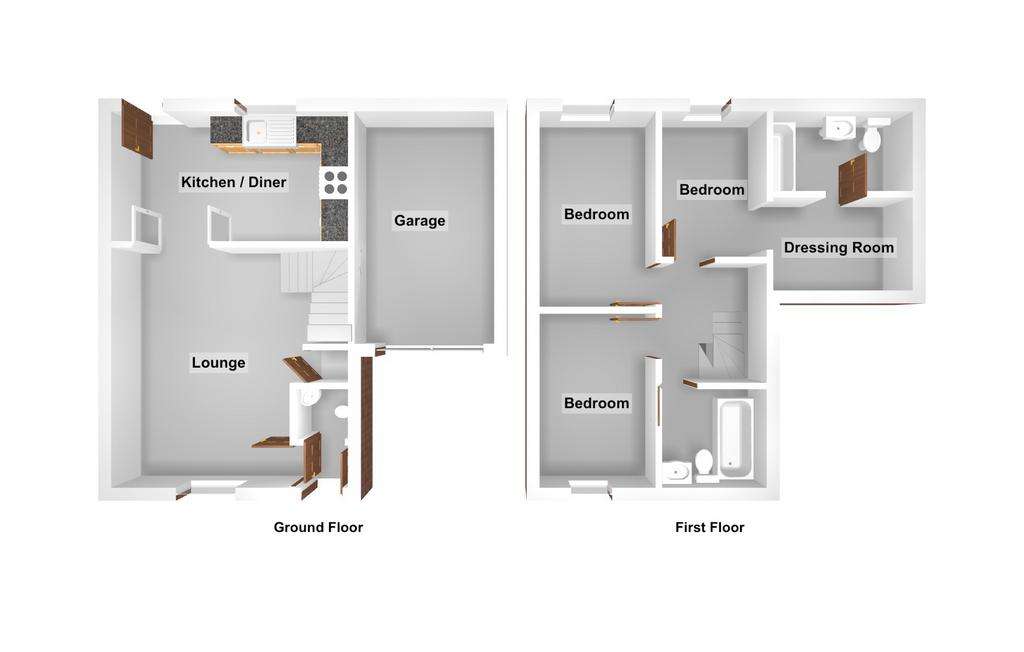
Property photos
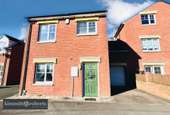

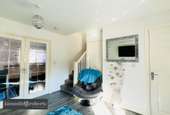
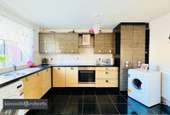
+9
Property description
We are delighted to present this charming three-bedroom link-detached house, located in the environmentally conscious Murton Mews development. This property offers convenient access to various amenities, including the Dalton Park retail outlet and easy connectivity to the A19 in both North and South directions. Internally, the house features a welcoming hallway, a convenient cloaks/wc, a cozy lounge, a well-appointed fitted kitchen/dining room, a family bathroom, and a luxurious master bedroom complete with an en suite bathroom and a dressing area. Externally, the property opens up to an open-plan rear space, accompanied by a block-paved driveway leading to a single garage.
Entrance Vestibulewith entrance door and radiator.
Cloaks/WCwith WC, wash hand basin and radiator.
Lounge (3.8 x 3.5)with double glazed window, radiator and staircase to first floor.
Kitchen/Dining Room (4.9 x 3.8)having a range of wall and base units with integrated electric hob, electric oven, extractor hood, stainless steel sink unit, plumbing for the washing machine, double glazed window, radiator and door to the rear.
FIRST FLOOR
Landingleading to-
Bedroom (3.8 x 2.6)with double glazed window and radiator with opening to a dressing area.
En Suitewith WC, wash hand basin, panel bath with shower-over, double glazed window and radiator.
Bedroom (3.0 x 2.6 max)with double glazed window and radiator.
Bedroom (4.6 x 2.2)with double glazed window and radiator.
Bathroomwith panel bath, WC, wash hand basin, tiled walls, tiled floors, double glazed window and radiator.
No Gas to the propertyWe are informed by the seller that there is no gaCs to the property. The central heating is supplied electronically.
MATERIAL INFO All properties on the Murton Mews development are of non-traditional construction. They are constructed of 'Insulated Concrete Forms' ( or ICF's), consisting of lightweight polystyrene moulded blocks, filled with concrete and clad with render/brick-slips. Lenders must be made aware of this type of construction prior to mortgage application.
Water MeterYes
Council Tax BandC
Entrance Vestibulewith entrance door and radiator.
Cloaks/WCwith WC, wash hand basin and radiator.
Lounge (3.8 x 3.5)with double glazed window, radiator and staircase to first floor.
Kitchen/Dining Room (4.9 x 3.8)having a range of wall and base units with integrated electric hob, electric oven, extractor hood, stainless steel sink unit, plumbing for the washing machine, double glazed window, radiator and door to the rear.
FIRST FLOOR
Landingleading to-
Bedroom (3.8 x 2.6)with double glazed window and radiator with opening to a dressing area.
En Suitewith WC, wash hand basin, panel bath with shower-over, double glazed window and radiator.
Bedroom (3.0 x 2.6 max)with double glazed window and radiator.
Bedroom (4.6 x 2.2)with double glazed window and radiator.
Bathroomwith panel bath, WC, wash hand basin, tiled walls, tiled floors, double glazed window and radiator.
No Gas to the propertyWe are informed by the seller that there is no gaCs to the property. The central heating is supplied electronically.
MATERIAL INFO All properties on the Murton Mews development are of non-traditional construction. They are constructed of 'Insulated Concrete Forms' ( or ICF's), consisting of lightweight polystyrene moulded blocks, filled with concrete and clad with render/brick-slips. Lenders must be made aware of this type of construction prior to mortgage application.
Water MeterYes
Council Tax BandC
Interested in this property?
Council tax
First listed
Over a month agoEnergy Performance Certificate
Durham, SR7
Marketed by
Kimmitt & Roberts - Seaham 16 North Terrace Seaham, County Durham SR7 7EUPlacebuzz mortgage repayment calculator
Monthly repayment
The Est. Mortgage is for a 25 years repayment mortgage based on a 10% deposit and a 5.5% annual interest. It is only intended as a guide. Make sure you obtain accurate figures from your lender before committing to any mortgage. Your home may be repossessed if you do not keep up repayments on a mortgage.
Durham, SR7 - Streetview
DISCLAIMER: Property descriptions and related information displayed on this page are marketing materials provided by Kimmitt & Roberts - Seaham. Placebuzz does not warrant or accept any responsibility for the accuracy or completeness of the property descriptions or related information provided here and they do not constitute property particulars. Please contact Kimmitt & Roberts - Seaham for full details and further information.


