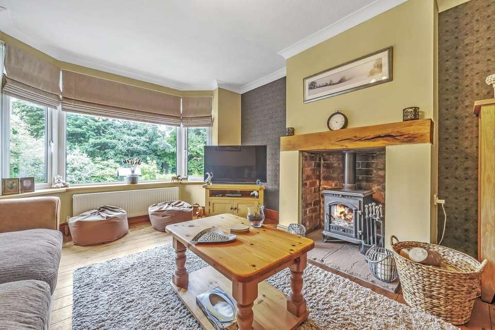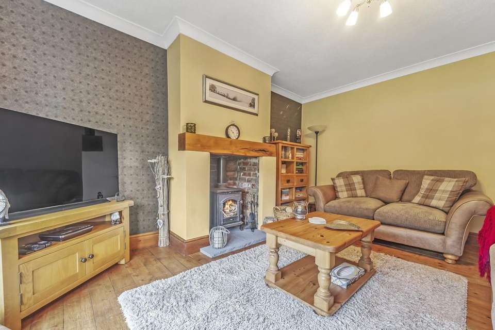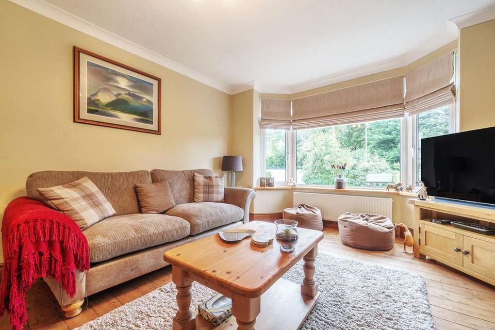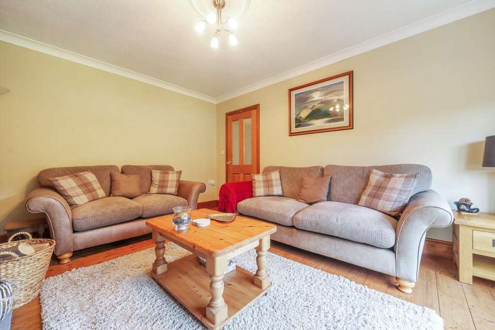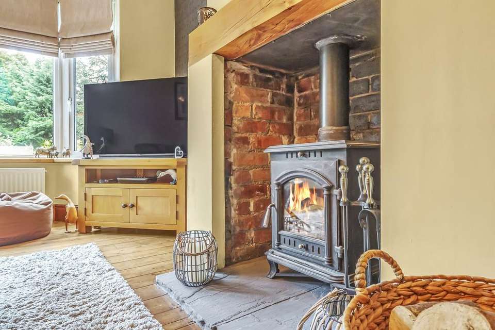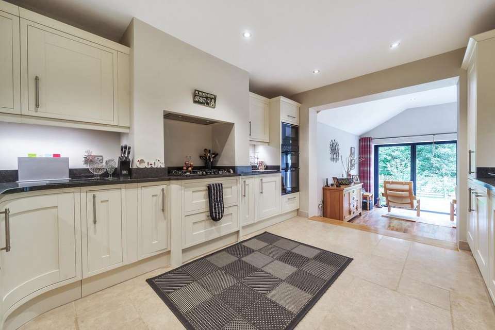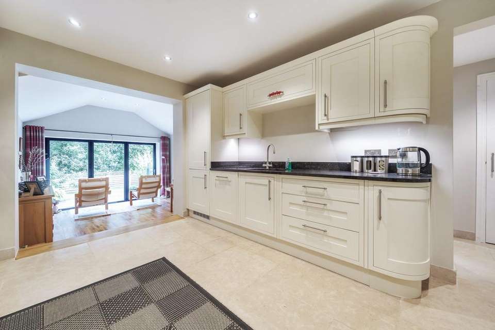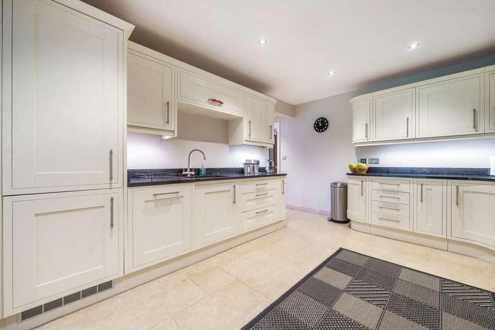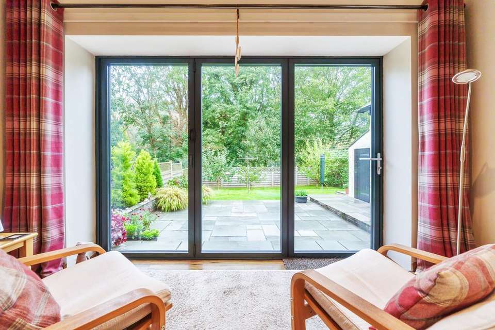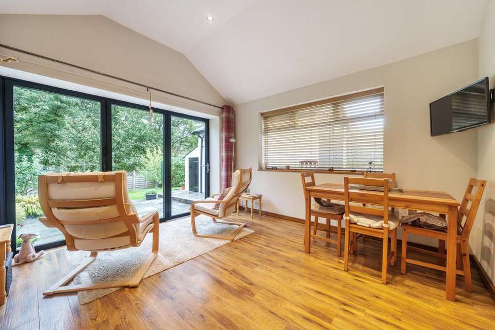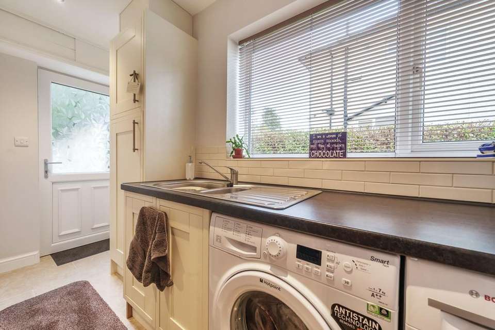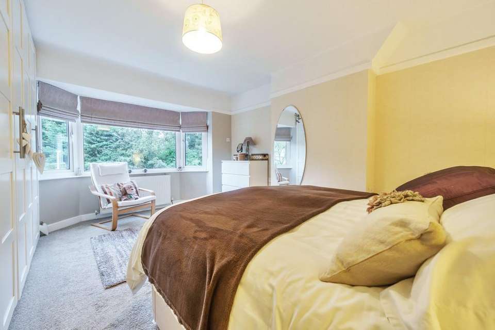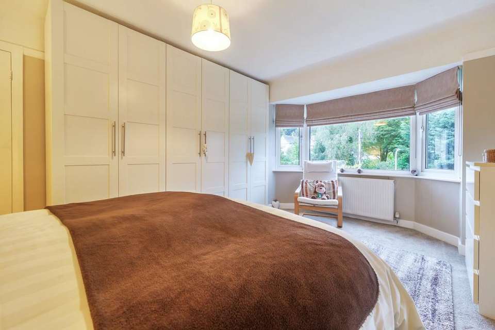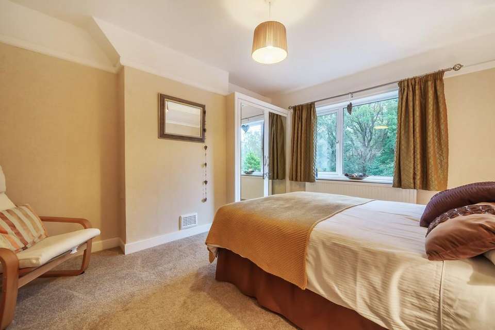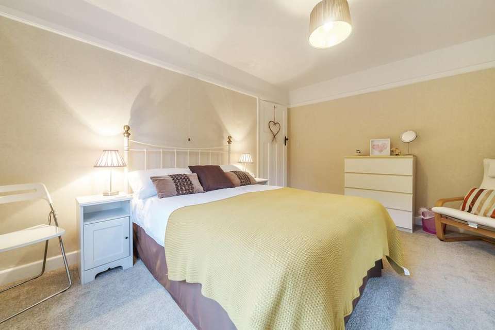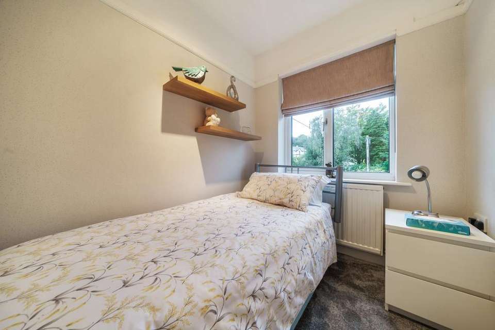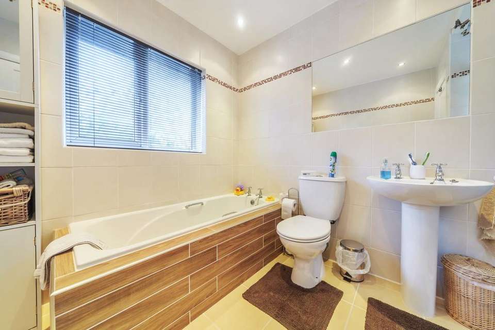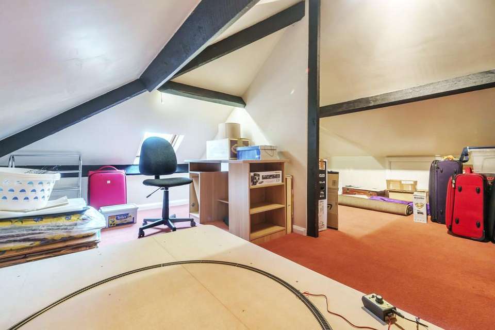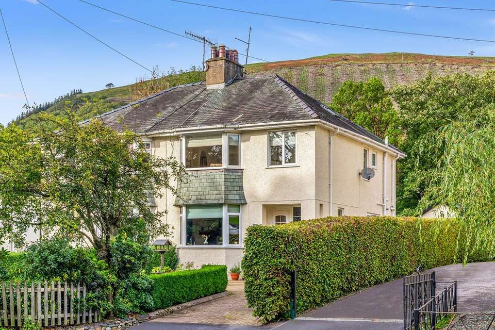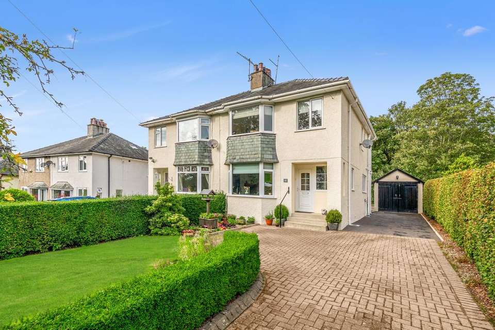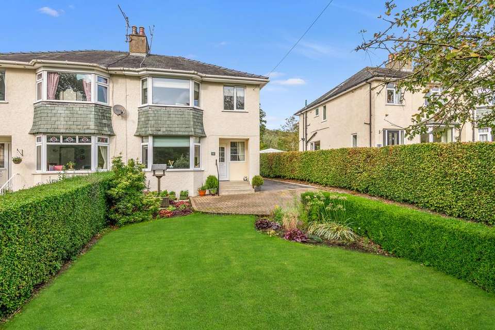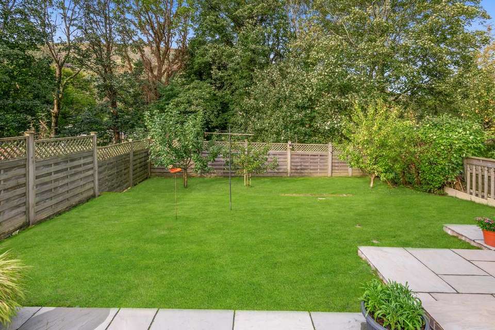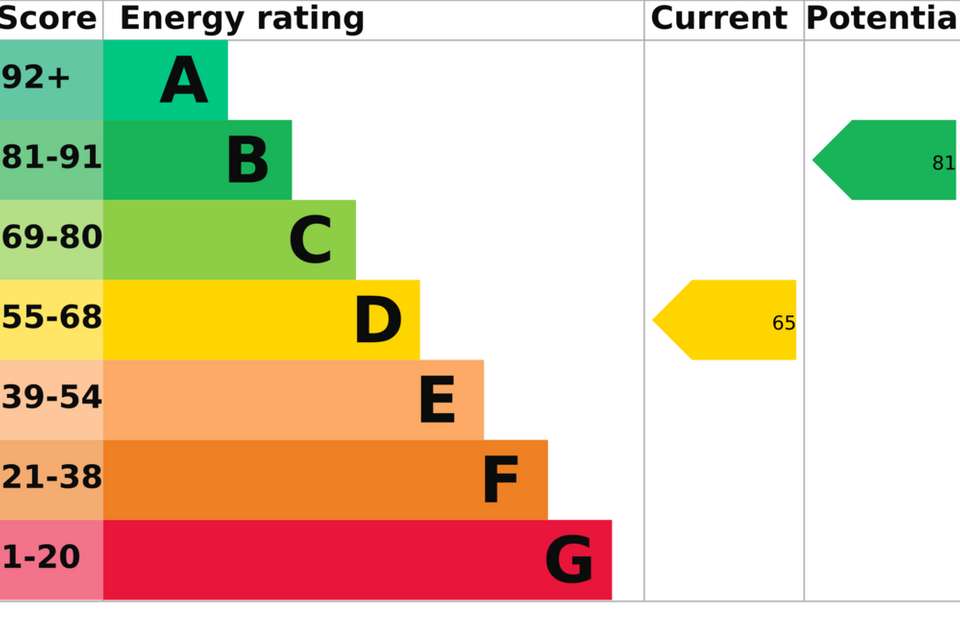3 bedroom semi-detached house for sale
Cumbria, CA12 4LLsemi-detached house
bedrooms
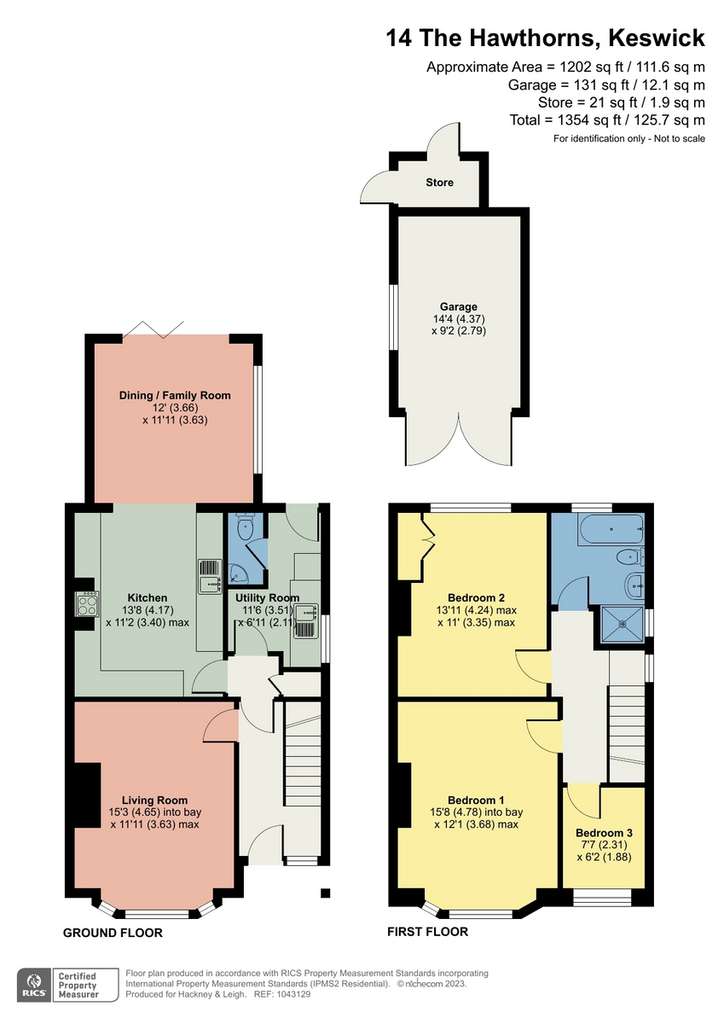
Property photos
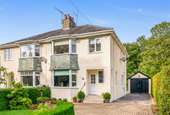
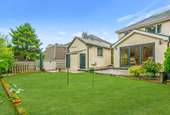
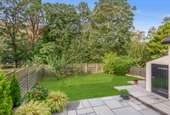
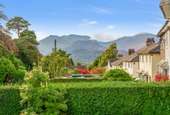
+26
Property description
An extended three bedroom period semi-detached house pleasantly located approximately one mile from Keswick town centre with delightful rear views to the fells.
Accommodation
Ground Floor:
Entrance Porch
Entrance Hall
With radiator, understairs cupboard.
Living Room 15' 3" x 11' 11" (4.65m x 3.63m)
With bay window, inset fireplace with timber over mantel, stone hearth and wood burning stove, radiator.
Inner Hall
With built in cupboard.
Kitchen 13' 8" x 11' 2" (4.17m x 3.4m)
With fitted base and wall units including granite work surfaces and upstands, sink with mixer tap, ceramic wall tiling, integrated oven, hob, microwave, dish washer, fridge, freezer.
Dining / Family Room 12' 0" x 11' 11" (3.66m x 3.63m)
With bi-fold doors to the rear garden.
Utility Room 11' 6" x 6' 11" (3.51m x 2.11m)
With fitted base units, sink with mixer tap, ceramic wall tiling, gas boiler, plumbing for washing machine, ventilation for dryer, external door.
WC
With WC, wash hand basin, ceramic wall tiling.
First Floor:
Landing
With radiator, access hatch and ladder to converted loft with fully boarded floor and roof window.
Bedroom One 15' 8" x 12' 1" (4.78m x 3.68m)
With bay window, radiator, range of fitted wardrobes.
Bedroom Two 13' 11" x 11' 0" (4.24m x 3.35m)
With radiator, built in cupboard.
Bedroom Three 7' 7" x 6' 2" (2.31m x 1.88m) With radiator.
Bathroom
With WC, wash hand basin, shower cubicle, bath, ceramic wall tiling, heated towel rail, windows to two elevations.
Outside:
Front block paved driveway providing extensive on-site parking spaces, front lawned garden with stocked and shrubbed borders, rear paved patio, rear lawned garden with mature trees, adjoining garage with electric light and power.
Services
Mains water, electricity, and drainage. Electric under floor central heating to part of the ground floor and radiators to the other accommodation.
Tenure
Freehold.
Council Tax
Band D.
Viewing
By appointment with Hackney and Leigh's Keswick office.
Directions
From Keswick town centre proceed onto Penrith Road and bear left at the bend onto the A591 where sign posted for the M6. Proceed up the hill passing Larch Grove on the left and The Hawthorns is the row of dwellings further ahead on the left.
Price
Offers over £550,000 are invited.
Accommodation
Ground Floor:
Entrance Porch
Entrance Hall
With radiator, understairs cupboard.
Living Room 15' 3" x 11' 11" (4.65m x 3.63m)
With bay window, inset fireplace with timber over mantel, stone hearth and wood burning stove, radiator.
Inner Hall
With built in cupboard.
Kitchen 13' 8" x 11' 2" (4.17m x 3.4m)
With fitted base and wall units including granite work surfaces and upstands, sink with mixer tap, ceramic wall tiling, integrated oven, hob, microwave, dish washer, fridge, freezer.
Dining / Family Room 12' 0" x 11' 11" (3.66m x 3.63m)
With bi-fold doors to the rear garden.
Utility Room 11' 6" x 6' 11" (3.51m x 2.11m)
With fitted base units, sink with mixer tap, ceramic wall tiling, gas boiler, plumbing for washing machine, ventilation for dryer, external door.
WC
With WC, wash hand basin, ceramic wall tiling.
First Floor:
Landing
With radiator, access hatch and ladder to converted loft with fully boarded floor and roof window.
Bedroom One 15' 8" x 12' 1" (4.78m x 3.68m)
With bay window, radiator, range of fitted wardrobes.
Bedroom Two 13' 11" x 11' 0" (4.24m x 3.35m)
With radiator, built in cupboard.
Bedroom Three 7' 7" x 6' 2" (2.31m x 1.88m) With radiator.
Bathroom
With WC, wash hand basin, shower cubicle, bath, ceramic wall tiling, heated towel rail, windows to two elevations.
Outside:
Front block paved driveway providing extensive on-site parking spaces, front lawned garden with stocked and shrubbed borders, rear paved patio, rear lawned garden with mature trees, adjoining garage with electric light and power.
Services
Mains water, electricity, and drainage. Electric under floor central heating to part of the ground floor and radiators to the other accommodation.
Tenure
Freehold.
Council Tax
Band D.
Viewing
By appointment with Hackney and Leigh's Keswick office.
Directions
From Keswick town centre proceed onto Penrith Road and bear left at the bend onto the A591 where sign posted for the M6. Proceed up the hill passing Larch Grove on the left and The Hawthorns is the row of dwellings further ahead on the left.
Price
Offers over £550,000 are invited.
Interested in this property?
Council tax
First listed
Over a month agoEnergy Performance Certificate
Cumbria, CA12 4LL
Marketed by
Hackney & Leigh - Keswick 11 Bank Street Keswick, Cumbria CA12 5JYPlacebuzz mortgage repayment calculator
Monthly repayment
The Est. Mortgage is for a 25 years repayment mortgage based on a 10% deposit and a 5.5% annual interest. It is only intended as a guide. Make sure you obtain accurate figures from your lender before committing to any mortgage. Your home may be repossessed if you do not keep up repayments on a mortgage.
Cumbria, CA12 4LL - Streetview
DISCLAIMER: Property descriptions and related information displayed on this page are marketing materials provided by Hackney & Leigh - Keswick. Placebuzz does not warrant or accept any responsibility for the accuracy or completeness of the property descriptions or related information provided here and they do not constitute property particulars. Please contact Hackney & Leigh - Keswick for full details and further information.





