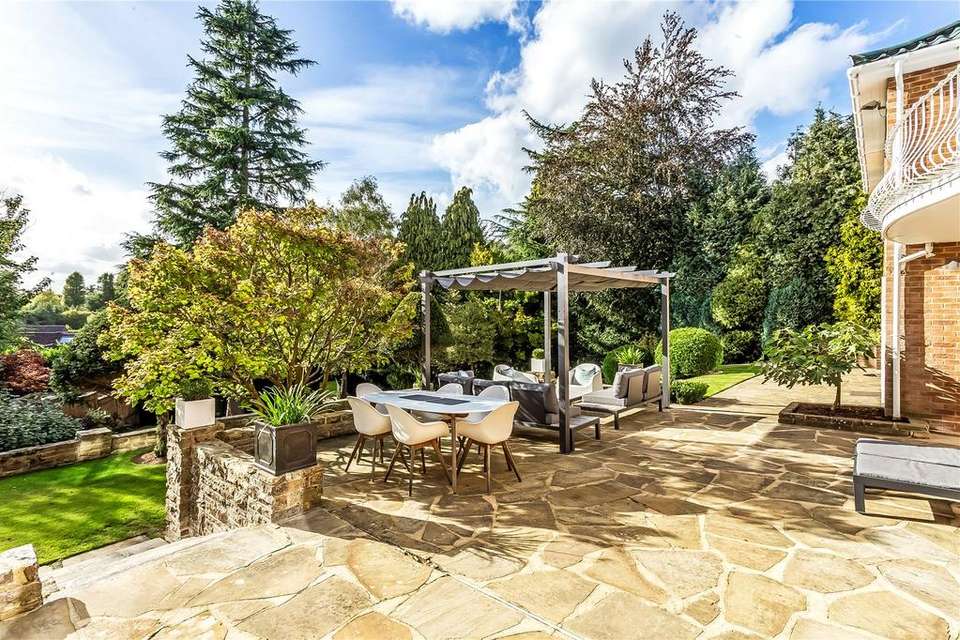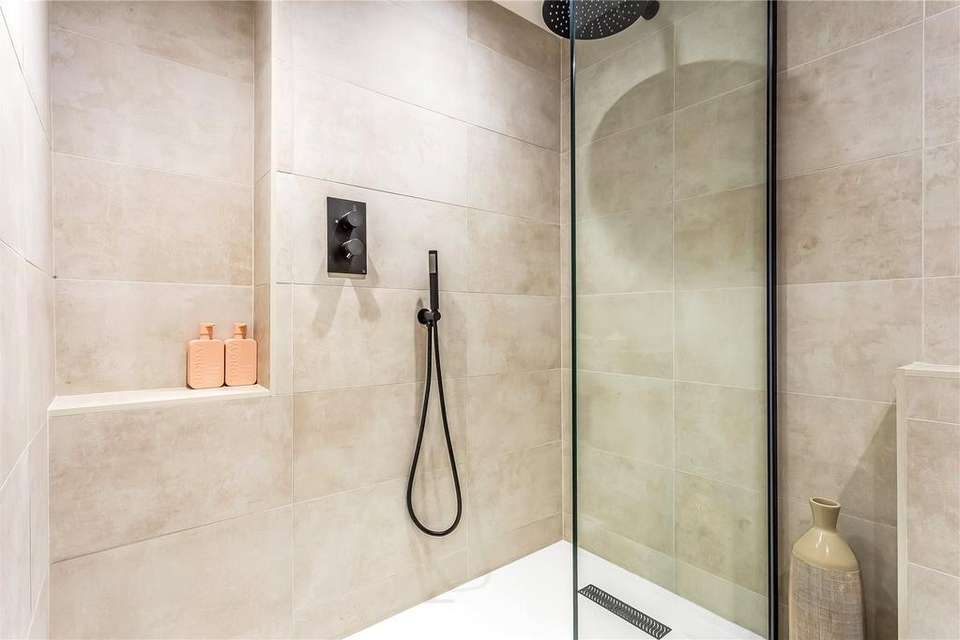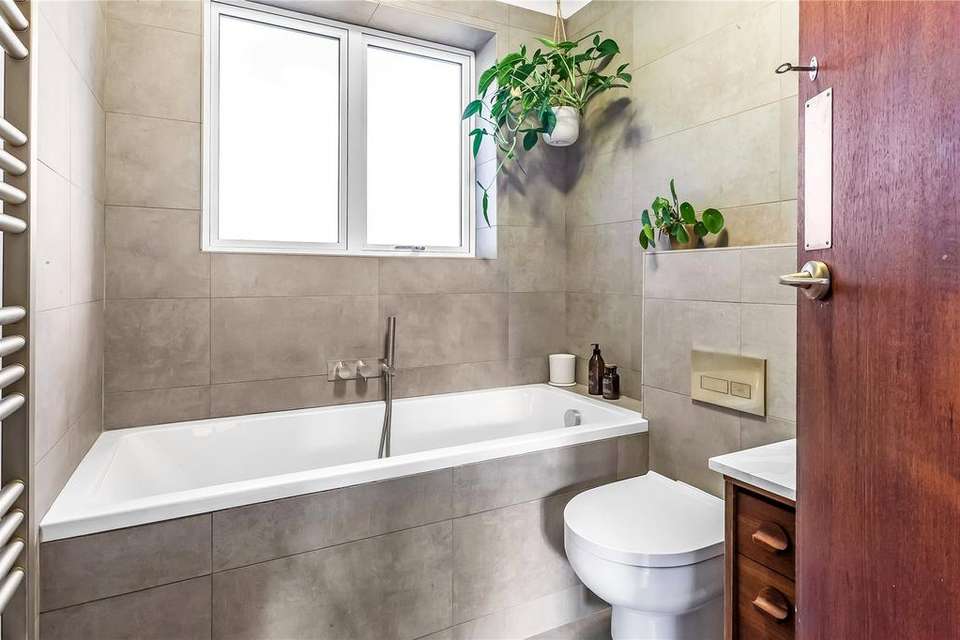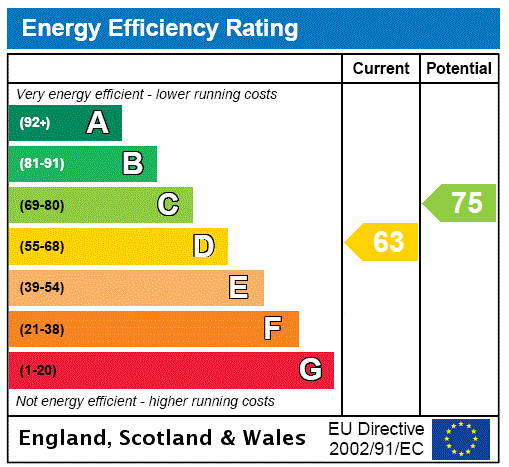4 bedroom detached house for sale
Surrey, RH2detached house
bedrooms
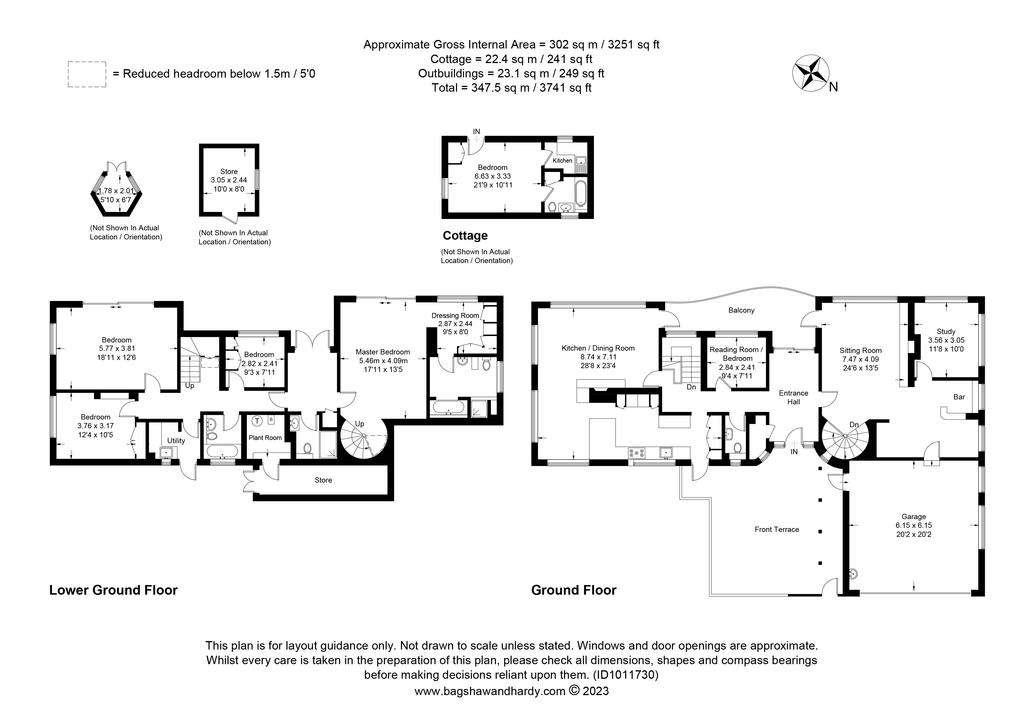
Property photos




+18
Property description
A STYLISH DETACHED FAMILY RESIDENCE WITH SELF-CONTAINED COTTAGE SET IN A STUNNING ELEVATED PLOT
One of just a handful of properties in this conveniently located private cul-de-sac, set in a delightful mature plot with far reaching views, this substantial detached residence has been entirely remodelled and improved by the current owners.
With something of a Mediterranean feel from the terraces at the front and rear, the property boasts some 3,251 sq ft of living accommodation in the main house with separate self-contained one bedroom cottage in the grounds.
Large windows ensure maximum light and draw the visitor’s eye to the stunning and far-reaching views, the living accommodation being located on the ground floor with bedrooms on the lower ground floor in order to make the most of the outlook. Ideal for entertaining, the property sits in a plot extending to approximately 0.74 acres (including private road).
Originally constructed in the 1960s, attractive features typical of the era have been retained in the exposed wood flooring, internal door detail and panelling. Contemporary kitchen and bathroom fittings have been thoughtfully designed to complement the original features and suit modern family lifestyles.
The ground floor provides a partly open plan kitchen/ dining room, sitting room, study, reading room, WC and access to the integral garage. Two staircases lead to the lower ground floor, the principal bedroom suite accessed via a striking spiral staircase, and second staircase giving access to three further bedrooms, a bathroom, shower room and utility.
To the rear is a large raised patio area with lawn bounded by mature trees, gently sloping to a further level lawned area to the rear.
A self-contained cottage with own kitchen and bathroom is located in the grounds of the main house, offering the potential to let out separately or as an annex.
On the approach to the property is a parking area owned by number 8 with three parking spaces for exclusive use by this property and residents’ parking. Additionally, there is driveway parking and an integral garage.
One of just a handful of properties in this conveniently located private cul-de-sac, set in a delightful mature plot with far reaching views, this substantial detached residence has been entirely remodelled and improved by the current owners.
With something of a Mediterranean feel from the terraces at the front and rear, the property boasts some 3,251 sq ft of living accommodation in the main house with separate self-contained one bedroom cottage in the grounds.
Large windows ensure maximum light and draw the visitor’s eye to the stunning and far-reaching views, the living accommodation being located on the ground floor with bedrooms on the lower ground floor in order to make the most of the outlook. Ideal for entertaining, the property sits in a plot extending to approximately 0.74 acres (including private road).
Originally constructed in the 1960s, attractive features typical of the era have been retained in the exposed wood flooring, internal door detail and panelling. Contemporary kitchen and bathroom fittings have been thoughtfully designed to complement the original features and suit modern family lifestyles.
The ground floor provides a partly open plan kitchen/ dining room, sitting room, study, reading room, WC and access to the integral garage. Two staircases lead to the lower ground floor, the principal bedroom suite accessed via a striking spiral staircase, and second staircase giving access to three further bedrooms, a bathroom, shower room and utility.
To the rear is a large raised patio area with lawn bounded by mature trees, gently sloping to a further level lawned area to the rear.
A self-contained cottage with own kitchen and bathroom is located in the grounds of the main house, offering the potential to let out separately or as an annex.
On the approach to the property is a parking area owned by number 8 with three parking spaces for exclusive use by this property and residents’ parking. Additionally, there is driveway parking and an integral garage.
Interested in this property?
Council tax
First listed
4 weeks agoEnergy Performance Certificate
Surrey, RH2
Marketed by
Jackson-Stops - Reigate 14 Bell Street Reigate RH2 7BEPlacebuzz mortgage repayment calculator
Monthly repayment
The Est. Mortgage is for a 25 years repayment mortgage based on a 10% deposit and a 5.5% annual interest. It is only intended as a guide. Make sure you obtain accurate figures from your lender before committing to any mortgage. Your home may be repossessed if you do not keep up repayments on a mortgage.
Surrey, RH2 - Streetview
DISCLAIMER: Property descriptions and related information displayed on this page are marketing materials provided by Jackson-Stops - Reigate. Placebuzz does not warrant or accept any responsibility for the accuracy or completeness of the property descriptions or related information provided here and they do not constitute property particulars. Please contact Jackson-Stops - Reigate for full details and further information.






