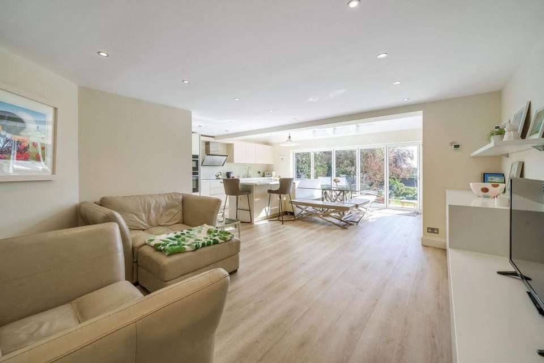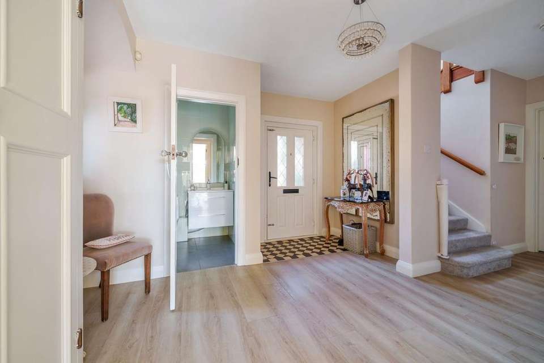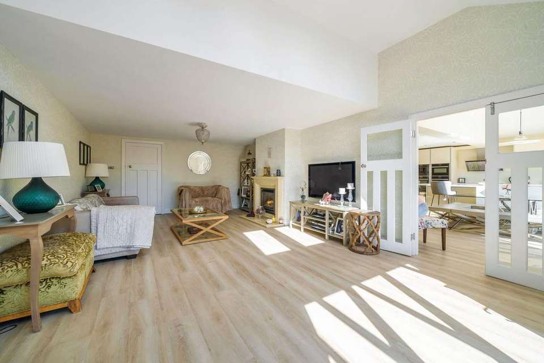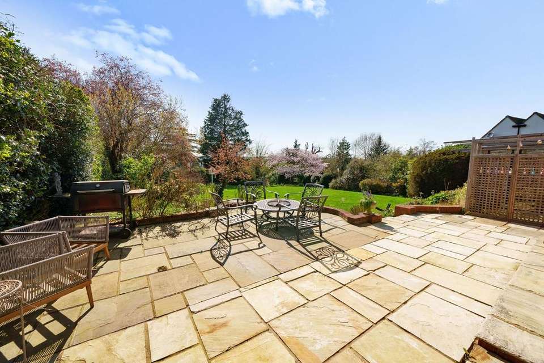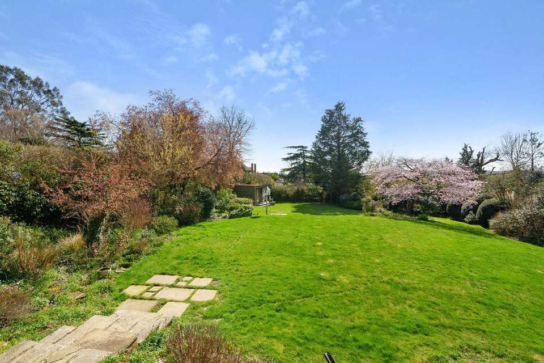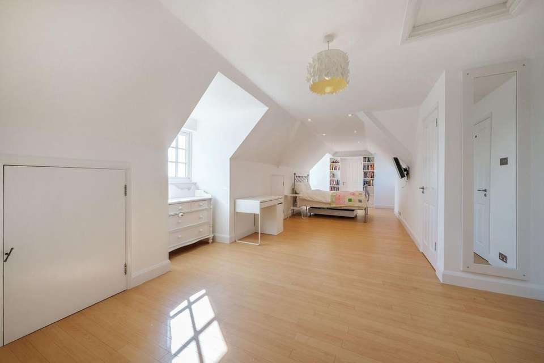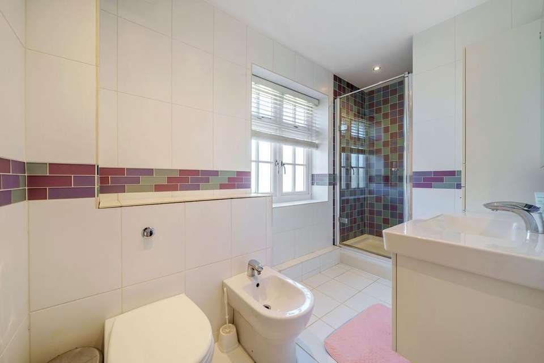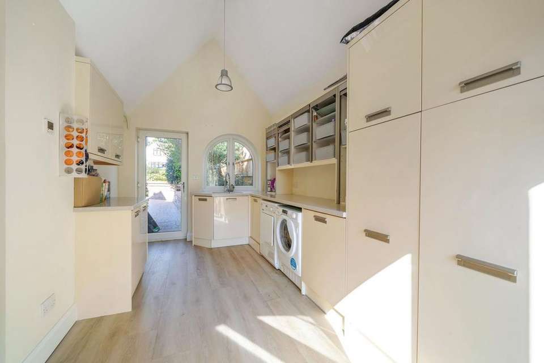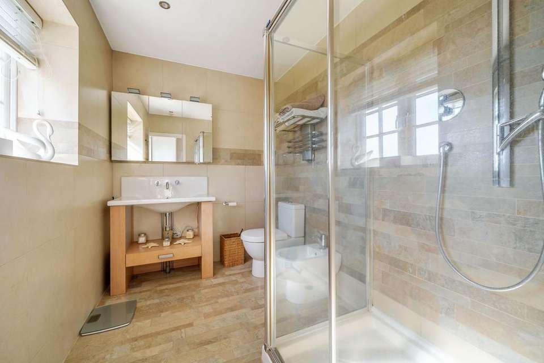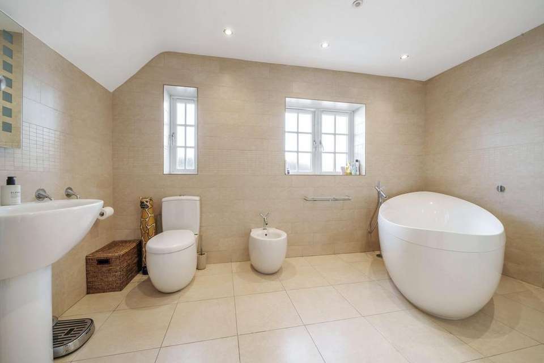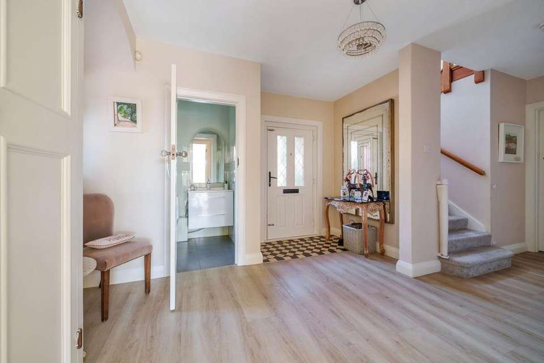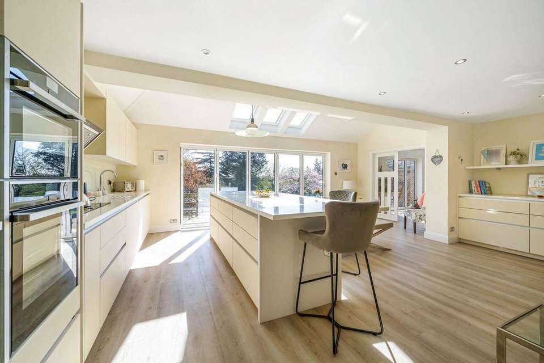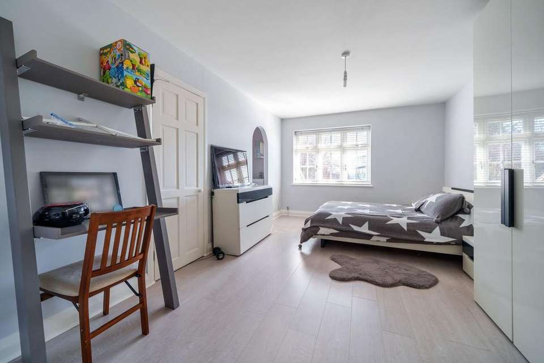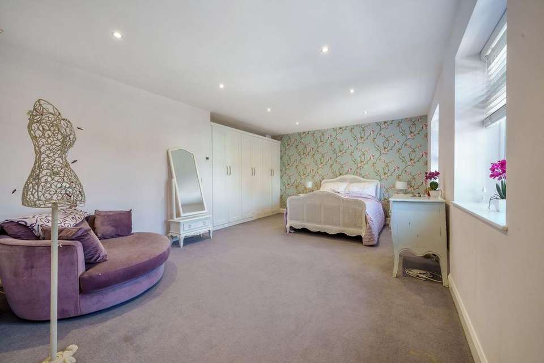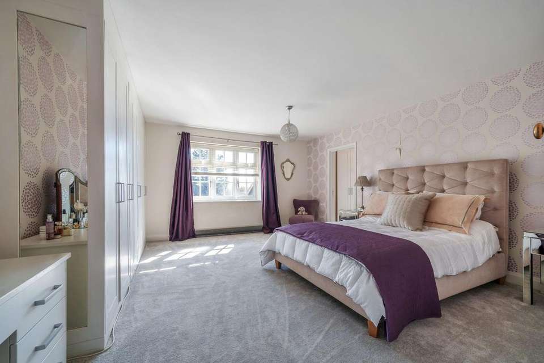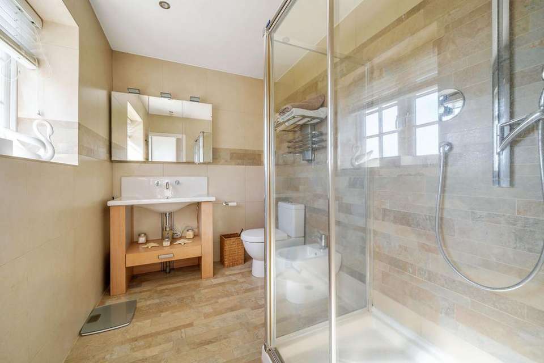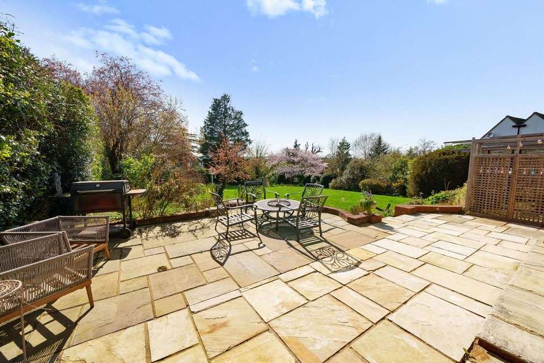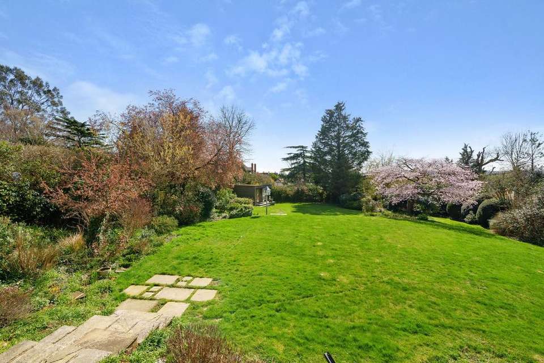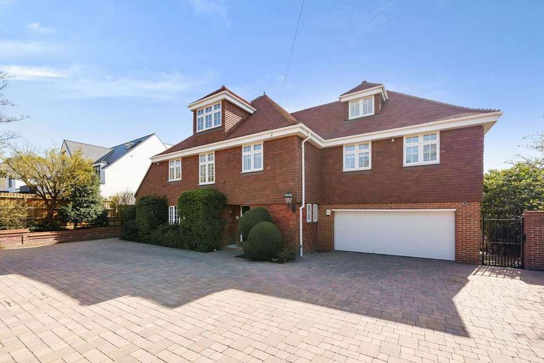5 bedroom detached house for sale
Loughton, IG10detached house
bedrooms
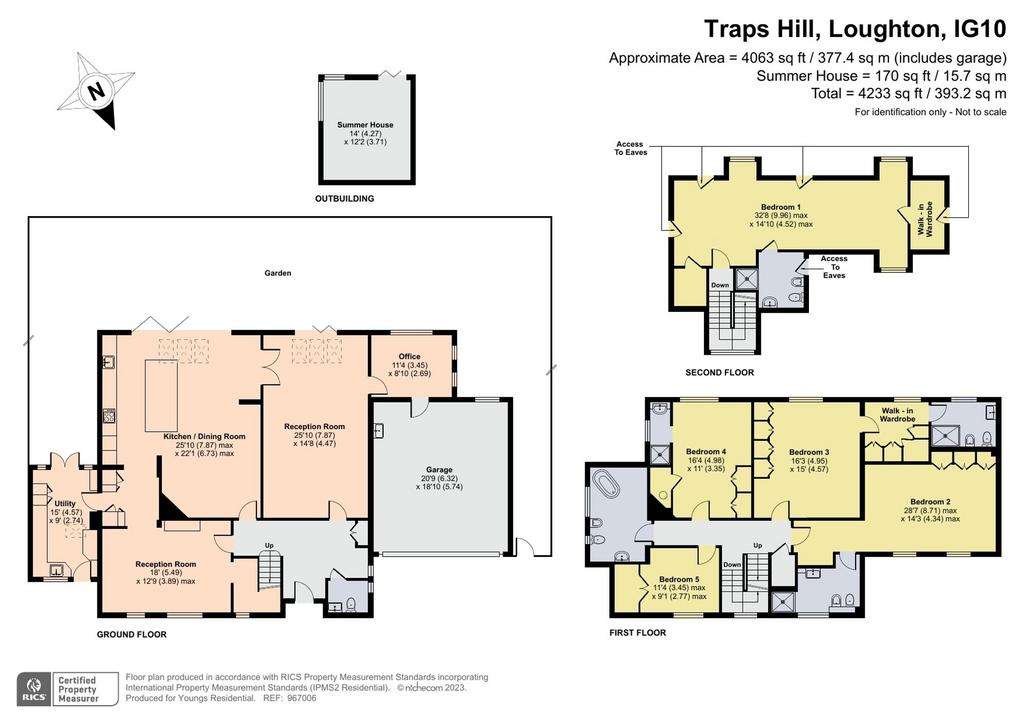
Property photos

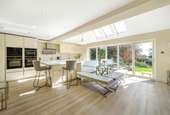
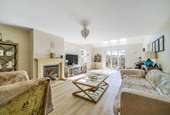
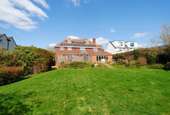
+25
Property description
The ground floor comprises of an impressive entrance hallway benefiting from a W/C and plenty of storage. The hallway then leads on to several other rooms including the stunning open plan kitchen/dining room. This spacious kitchen is of a high spec throughout with modern slow close units, fitted appliance, island with breakfast bar and a cosy snug area tucked around the corner. The kitchen also benefits from having bi-fold doors allowing direct access to the south-facing patio, great for coffee in the summer months. The kitchen really is the heart of this house with a great flow, allowing access to two further receptions and a fully fitted utility room, which also allows access to the front and rear of the property. The office is also located in the corner, quiet and bright, with dual aspect windows and views of the garden. There is also integral access to the double garage from the office. On the first floor of the property there are four double bedrooms, with walk-in or fitted wardrobes and three bedrooms benefiting from private en-suite shower-rooms. There is also a luxurious family bathroom with white four-piece bathroom suite and floor to ceiling tiles. On the second floor there is a very generous bedroom with walk-in wardrobe, en-suite shower-room, further eves storage and wonderful views over the extensive plot and the City of London.Externally to the rear of the property there is a wonderful mature south facing garden with a range of mature trees, shrubs, flower beds and grass lawn. There is a large patio area across the entire rear of the property and modern outbuilding/studio. To the front of the property there are electric gates to the private block paved driveway, with parking for at least five cars, raised flower beds and topiary hedges.The property is well located for any family or professionals being within walking distance to the local leisure centre and High Street, offering an excellent range of shops, cafes, bars and restaurants. There are plenty of options for schooling with both private and public schools available close by. Loughton central line station is just 0.9miles away with direct access to the City and West End. There is also easy access via road to Epping Forest and road links to the M11 and M25.This is an incredibly rare opportunity to secure a property on one of Loughton’s most prestigious roads. Richard Harman is an associate partner of Young's Residential who are a family run estate agency business. Living locally and specialising in the London and West Essex property market. He offers a bespoke estate agency service, working outside of normal office hours and exceeding expectations. Please visit the Young's Residential website or call Richard on[use Contact Agent Button] to discuss further how we can help.
EPC Rating: C
EPC Rating: C
Interested in this property?
Council tax
First listed
Over a month agoLoughton, IG10
Marketed by
Youngs Residential - Essex Canvey Island, Essex SS89PUPlacebuzz mortgage repayment calculator
Monthly repayment
The Est. Mortgage is for a 25 years repayment mortgage based on a 10% deposit and a 5.5% annual interest. It is only intended as a guide. Make sure you obtain accurate figures from your lender before committing to any mortgage. Your home may be repossessed if you do not keep up repayments on a mortgage.
Loughton, IG10 - Streetview
DISCLAIMER: Property descriptions and related information displayed on this page are marketing materials provided by Youngs Residential - Essex. Placebuzz does not warrant or accept any responsibility for the accuracy or completeness of the property descriptions or related information provided here and they do not constitute property particulars. Please contact Youngs Residential - Essex for full details and further information.





