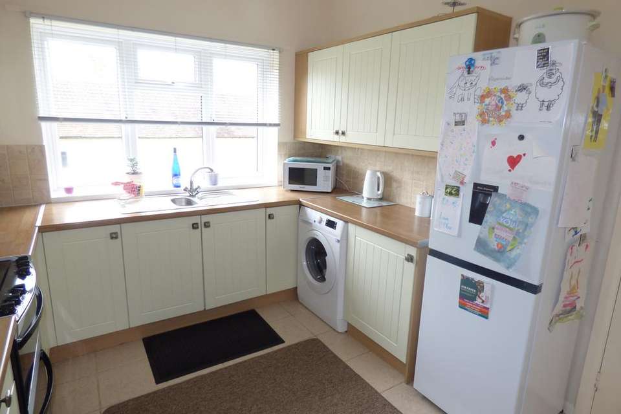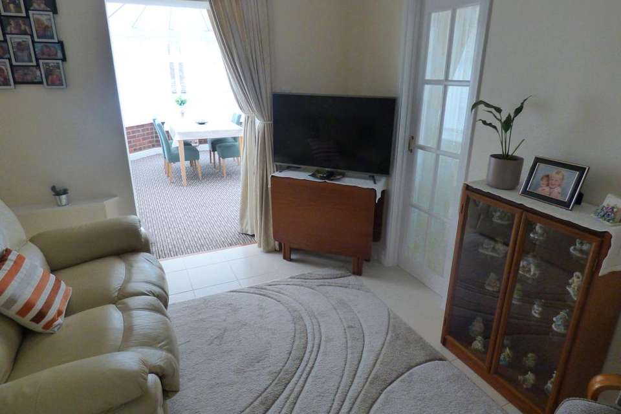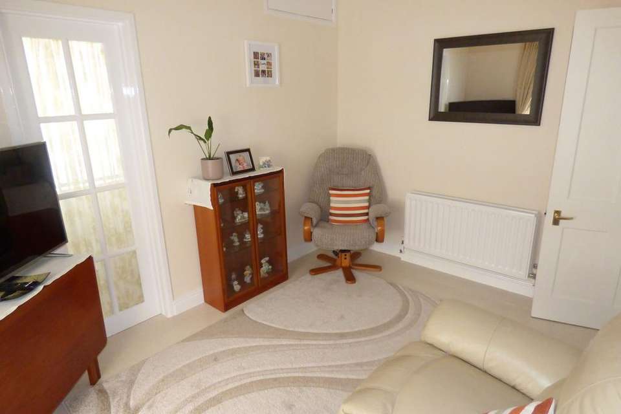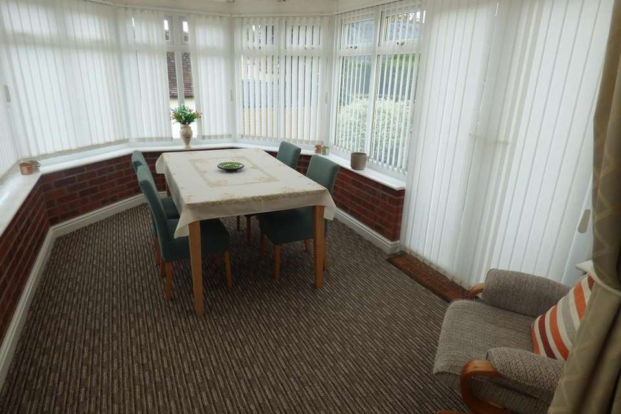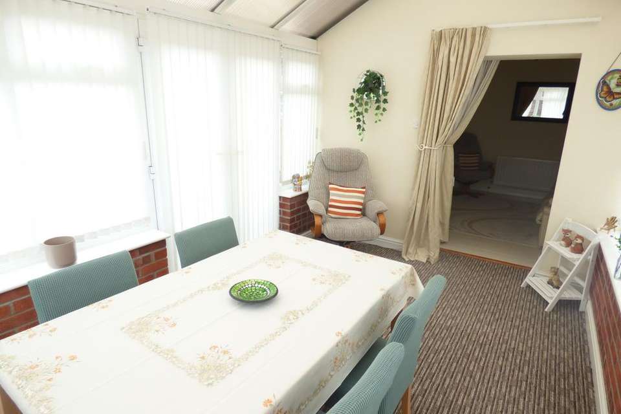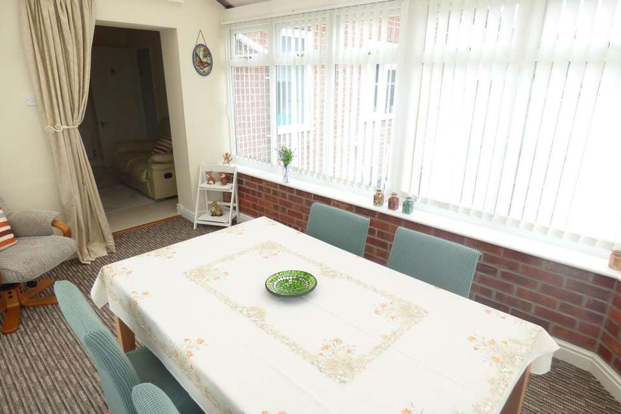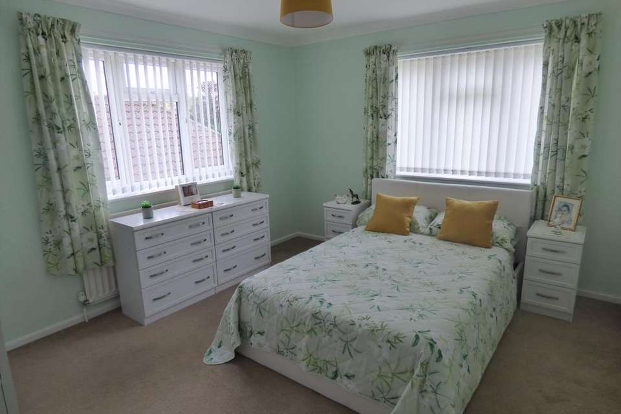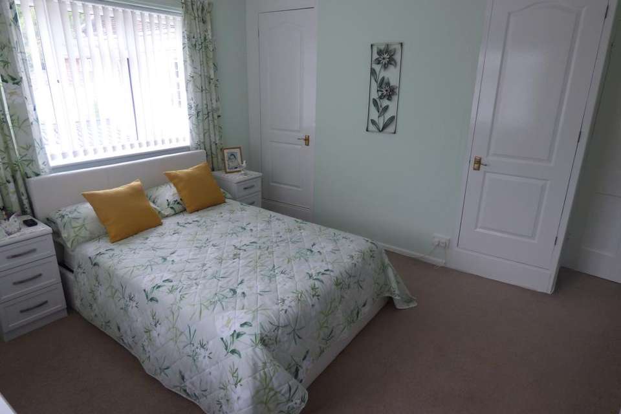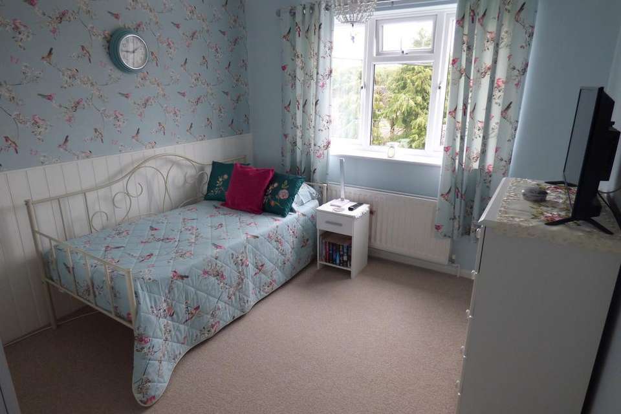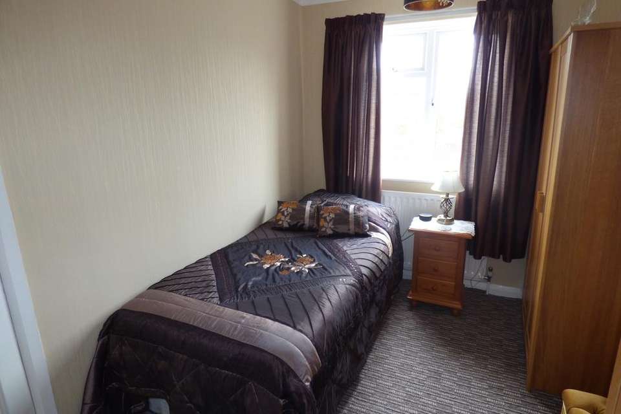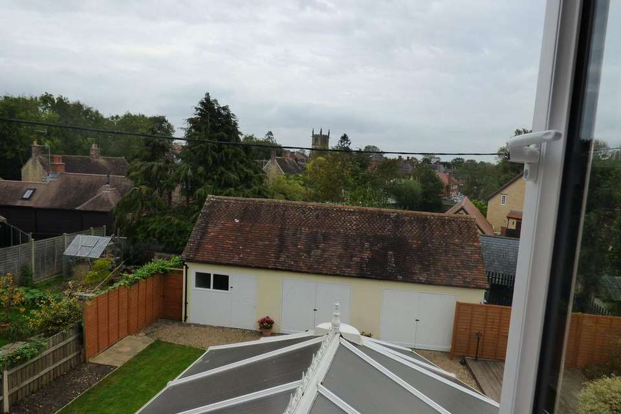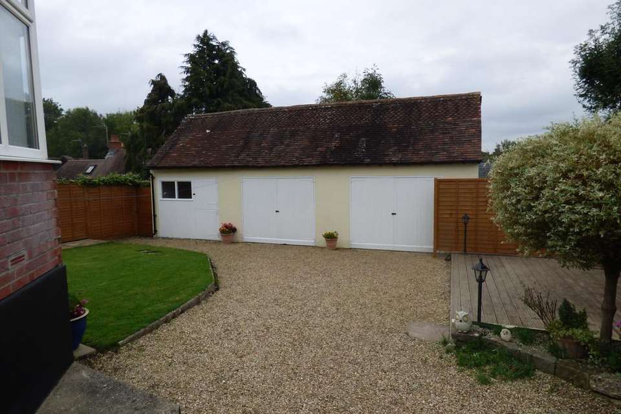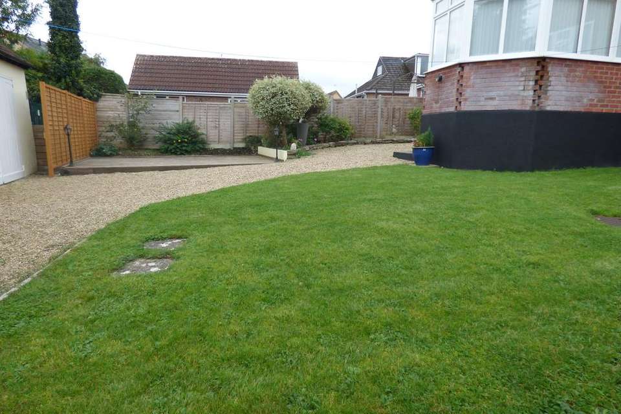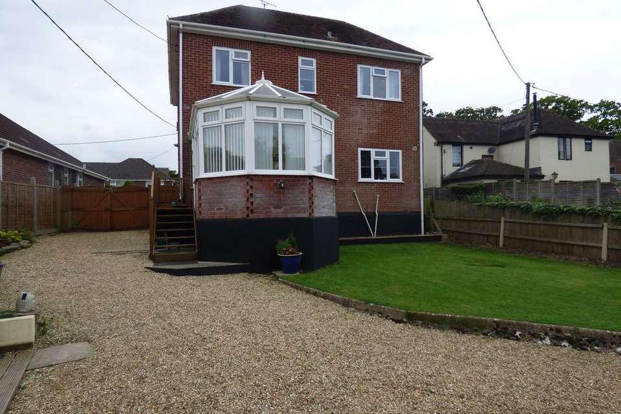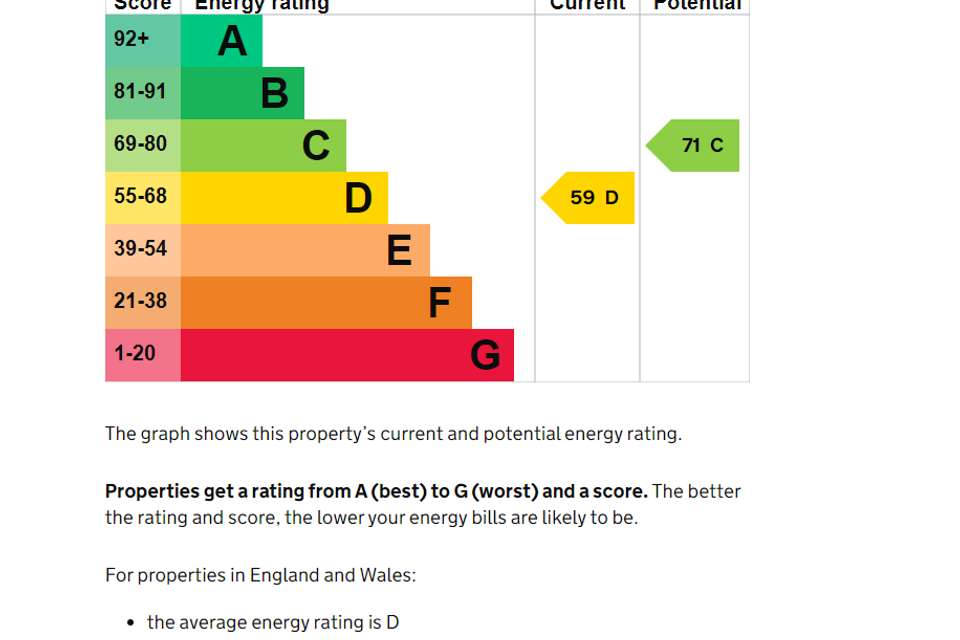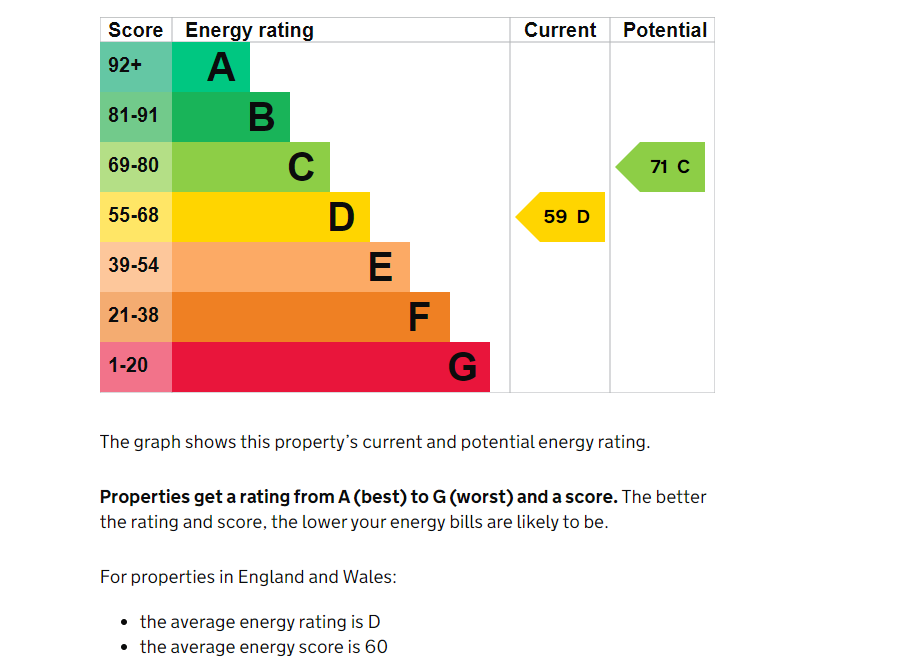3 bedroom house for sale
Common Mead Avenue, Gillingham SP8house
bedrooms
Property photos
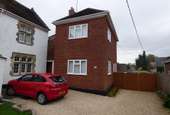
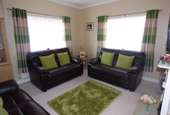

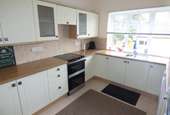
+16
Property description
Attractive UPVC Entrance Door with patterned glazed insets and obscure glazed side screens to:
Entrance Hall: Telephone point; Radiator; Good size understairs storage cupboard with fitted shelving.
Sitting Room: 13’5” x 13’4” max. Attractive feature fireplace housing a coal effect Living Flame Gas Fire and stone hearth; TV point; UPVC double glazed windows to front and side.
Snug: 11’3” x 9’1” . TV point; Radiator; Multi paned glazed door to walk in storage cupboard with space and plumbing for washing machine and housing the gas fired central heating boiler with fitted shelving; UPVC double glazed window to side; Archway to:
Sun Lounge: 14’9” x 9’3”. A lovely light and airy triple aspect room with UPVC double glazed windows to both sides and rear enjoying a garden aspect; Baxi Brazillia gas heater; Ceiling light and fan; UPVC double glazed French doors to garden.
Kitchen: 11’4” x 9’5”. With a range of modern fitted wall and base units comprising: Work surfaces with inset 1½ bowl stainless steel sink unit; Tiling to splash prone areas; Electric cooker point; Space and plumbing for washing machine; Space for fridge freezer; Radiator; UPVC double glazed window over looking rear garden.
Cloakroom: With a fitted matching white suite comprising: Pedestal wash hand basin with tiled surround; Low level WC; Radiator; UPVC obscured double glazed window with tiled sill to rear.
First Floor Landing: Rise and turn stair case from entrance hall; UPVC double glazed windows to both sides; Radiator; Access to loft space.
Bedroom 1: 13’4” x 11’5”. A light and airy dual aspect room; Built in storage cupboard with fitted shelving; Built in airing cupboard; Radiator; UPVC double glazed windows to front and side.
Bedroom 2: 11’4” x 9’7”. TV point; Feature wall with timber panelling to dado height; Radiator; UPVC double glazed window to rear.
Bedroom 3: 11’5” x 7’8”. Radiator; UPVC double glazed window to rear.
Bathroom: With a modern matching white three piece suite comprising: Panelled bath with mixer tap, shower attachment and tiled surround over; Pedestal wash hand basin with tiled splashback; Low level WC; Radiator; Fitted storage cupboard with shelving; UPVC obscure double glazed window to rear.
Outside: The property is approached to the front via a traditional style 5 bar gate leading to the gravelled Driveway with turning head with space for at least four cars. The Front Garden is a virtually level lawn with a couple of inset shrubs. Attractive flower bed, beyond which double gates lead to the Rear Garden, again virtually level and enclosed, partly extending the gravel driveway to the Garage/Workshop block, believed to be the wash houses for the former Abbey.
Garage 1:14’6” x 12’ Power and light points; Windows to side and rear.
Garage 2: 14’5” x 11’3”. Currently used as a Workshop, again with power and light points, windows to rear; Stable door to:
Outbuilding 3: 14’4” x 8’7”. Light point, window to rear.
The larger section of the Rear Garden is given to relaxation having a shaped lawn with border and a timber decked Patio with exterior light and shrub border. Behind the outbuildings a further enclosed level garden area, mainly used for storage but offers the potential to create a small vegetable garden.
Entrance Hall: Telephone point; Radiator; Good size understairs storage cupboard with fitted shelving.
Sitting Room: 13’5” x 13’4” max. Attractive feature fireplace housing a coal effect Living Flame Gas Fire and stone hearth; TV point; UPVC double glazed windows to front and side.
Snug: 11’3” x 9’1” . TV point; Radiator; Multi paned glazed door to walk in storage cupboard with space and plumbing for washing machine and housing the gas fired central heating boiler with fitted shelving; UPVC double glazed window to side; Archway to:
Sun Lounge: 14’9” x 9’3”. A lovely light and airy triple aspect room with UPVC double glazed windows to both sides and rear enjoying a garden aspect; Baxi Brazillia gas heater; Ceiling light and fan; UPVC double glazed French doors to garden.
Kitchen: 11’4” x 9’5”. With a range of modern fitted wall and base units comprising: Work surfaces with inset 1½ bowl stainless steel sink unit; Tiling to splash prone areas; Electric cooker point; Space and plumbing for washing machine; Space for fridge freezer; Radiator; UPVC double glazed window over looking rear garden.
Cloakroom: With a fitted matching white suite comprising: Pedestal wash hand basin with tiled surround; Low level WC; Radiator; UPVC obscured double glazed window with tiled sill to rear.
First Floor Landing: Rise and turn stair case from entrance hall; UPVC double glazed windows to both sides; Radiator; Access to loft space.
Bedroom 1: 13’4” x 11’5”. A light and airy dual aspect room; Built in storage cupboard with fitted shelving; Built in airing cupboard; Radiator; UPVC double glazed windows to front and side.
Bedroom 2: 11’4” x 9’7”. TV point; Feature wall with timber panelling to dado height; Radiator; UPVC double glazed window to rear.
Bedroom 3: 11’5” x 7’8”. Radiator; UPVC double glazed window to rear.
Bathroom: With a modern matching white three piece suite comprising: Panelled bath with mixer tap, shower attachment and tiled surround over; Pedestal wash hand basin with tiled splashback; Low level WC; Radiator; Fitted storage cupboard with shelving; UPVC obscure double glazed window to rear.
Outside: The property is approached to the front via a traditional style 5 bar gate leading to the gravelled Driveway with turning head with space for at least four cars. The Front Garden is a virtually level lawn with a couple of inset shrubs. Attractive flower bed, beyond which double gates lead to the Rear Garden, again virtually level and enclosed, partly extending the gravel driveway to the Garage/Workshop block, believed to be the wash houses for the former Abbey.
Garage 1:14’6” x 12’ Power and light points; Windows to side and rear.
Garage 2: 14’5” x 11’3”. Currently used as a Workshop, again with power and light points, windows to rear; Stable door to:
Outbuilding 3: 14’4” x 8’7”. Light point, window to rear.
The larger section of the Rear Garden is given to relaxation having a shaped lawn with border and a timber decked Patio with exterior light and shrub border. Behind the outbuildings a further enclosed level garden area, mainly used for storage but offers the potential to create a small vegetable garden.
Interested in this property?
Council tax
First listed
Over a month agoEnergy Performance Certificate
Common Mead Avenue, Gillingham SP8
Marketed by
Chapman Moore - Gillingham Townbridge House Gillingham, Dorset SP8 4AAPlacebuzz mortgage repayment calculator
Monthly repayment
The Est. Mortgage is for a 25 years repayment mortgage based on a 10% deposit and a 5.5% annual interest. It is only intended as a guide. Make sure you obtain accurate figures from your lender before committing to any mortgage. Your home may be repossessed if you do not keep up repayments on a mortgage.
Common Mead Avenue, Gillingham SP8 - Streetview
DISCLAIMER: Property descriptions and related information displayed on this page are marketing materials provided by Chapman Moore - Gillingham. Placebuzz does not warrant or accept any responsibility for the accuracy or completeness of the property descriptions or related information provided here and they do not constitute property particulars. Please contact Chapman Moore - Gillingham for full details and further information.





