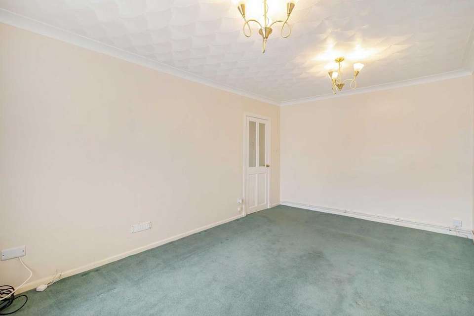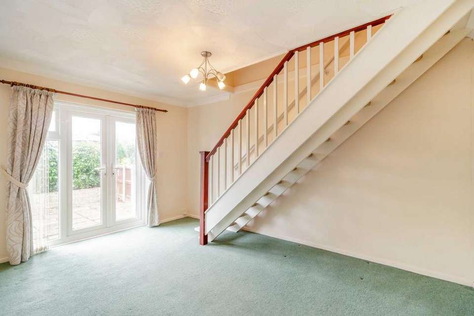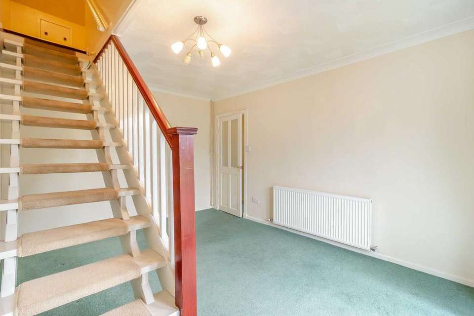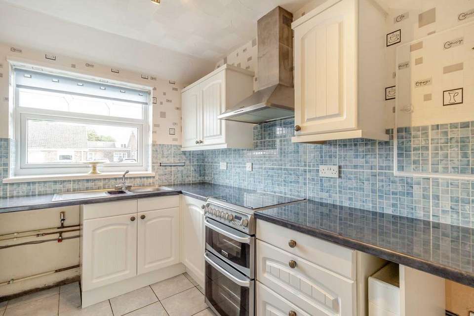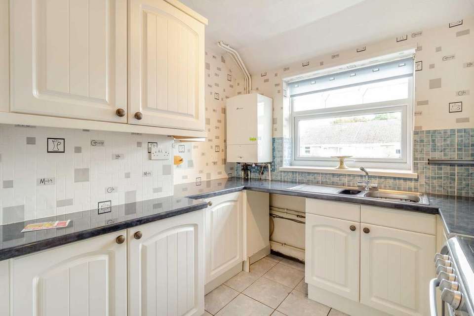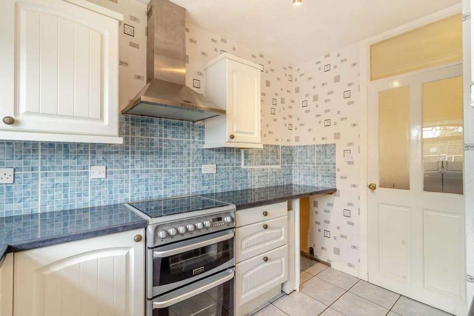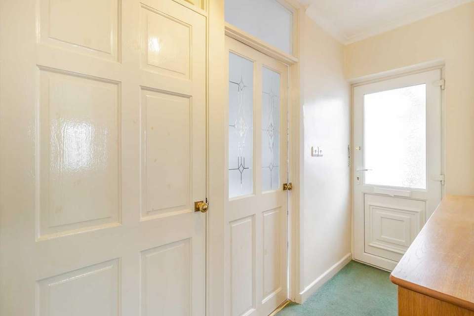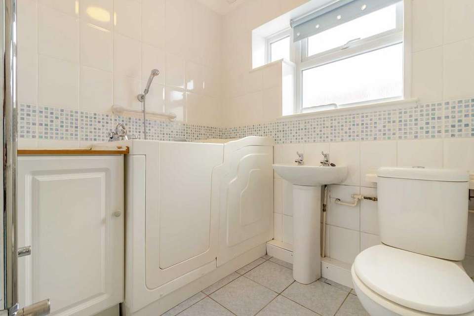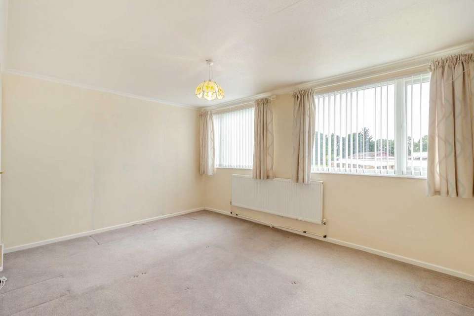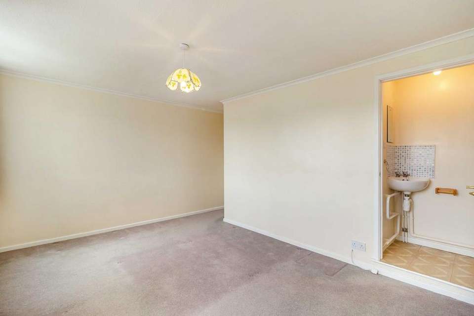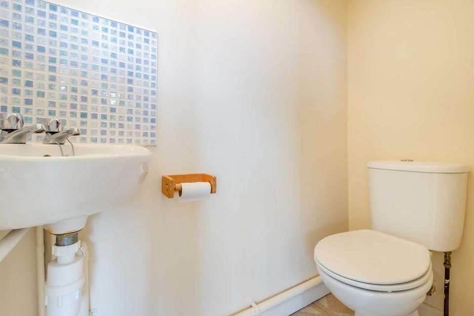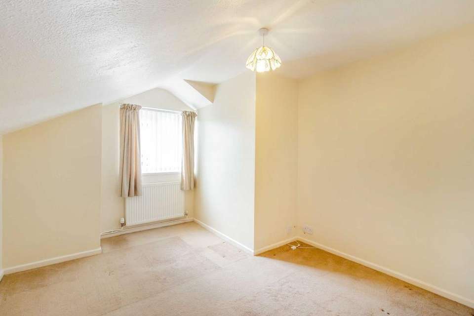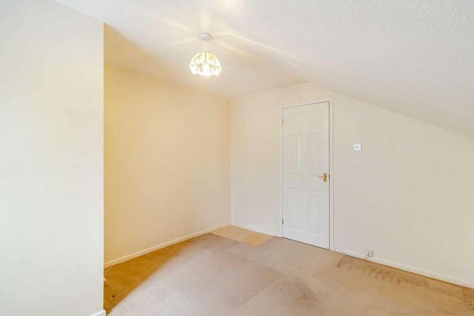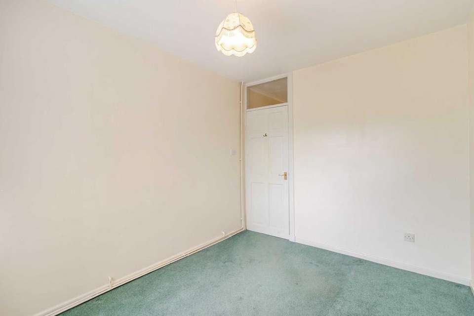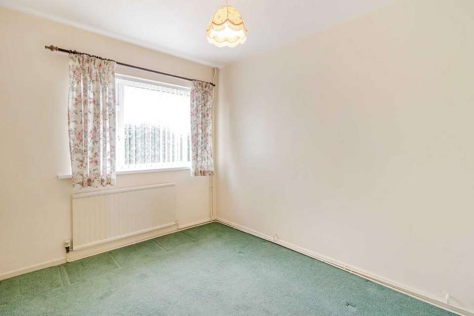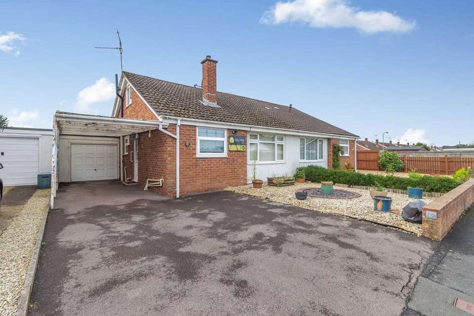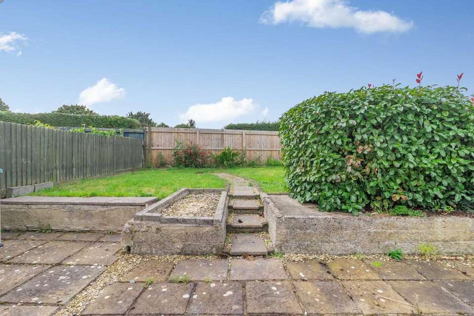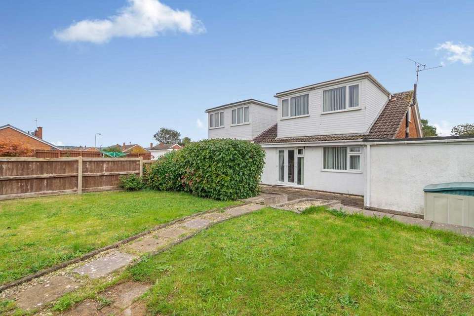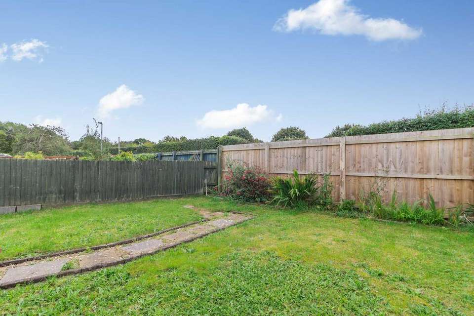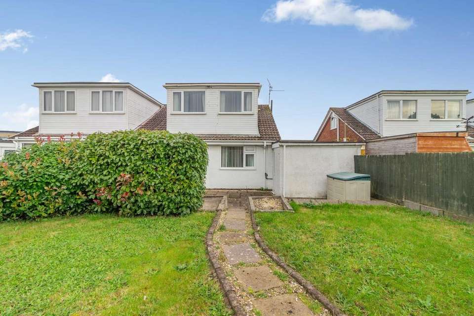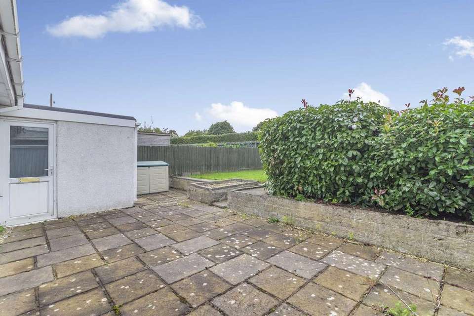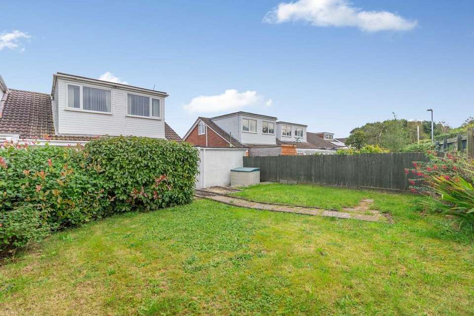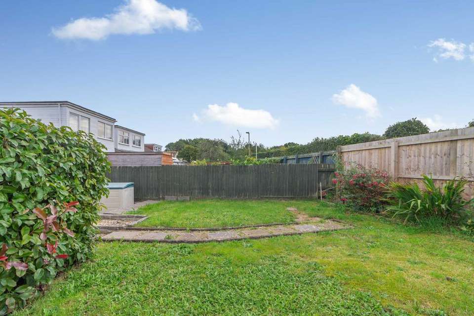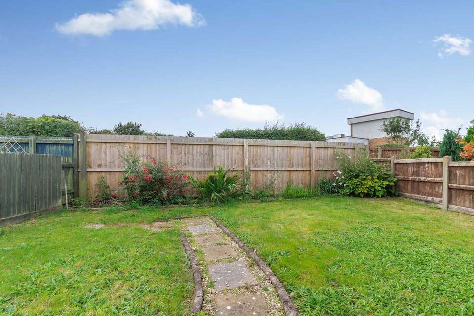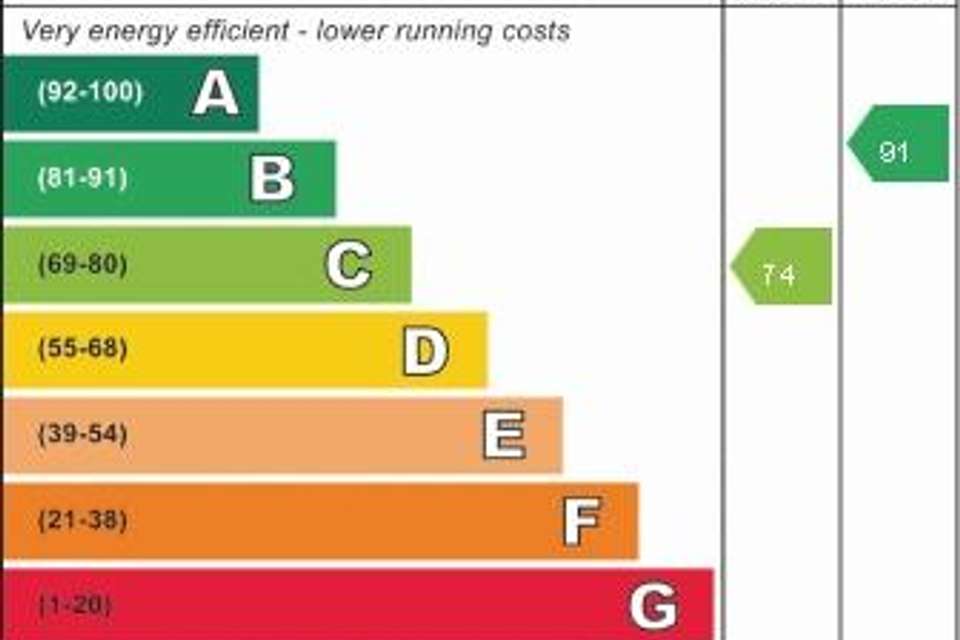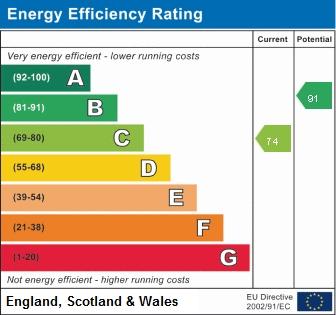3 bedroom semi-detached house for sale
Kingfisher Close, Caldicotsemi-detached house
bedrooms
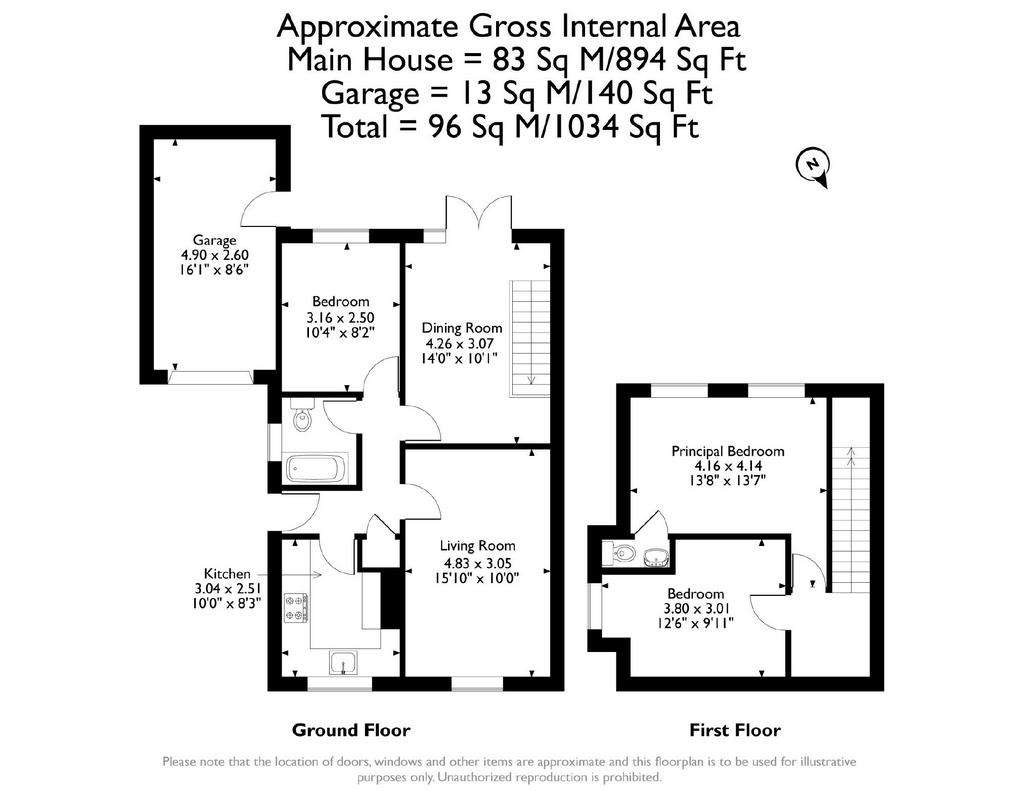
Property photos

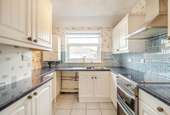
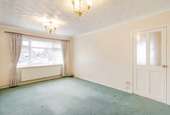
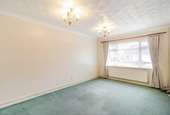
+25
Property description
This spacious 3-bedroom semi-detached property is nestled within a sought-after development, located within a popular cul-de-sac location close to the local amenities of Caldicot, the property is being sold with the full benefit of no onward chain.
Beyond your doorstep, the stunning grounds of Caldicot Castle & Country Park offer an opportunity for leisurely walks and picnics, families will also appreciate the proximity to both primary and comprehensive schooling.
For those wishing to commute M4 access can be found at both Magor and in the neighbouring town of Chepstow, and there is a train station locally, with the main line at Severn Tunnel Junction a few miles away in Rogiet.
Upon entry, you are greeted by an L-shaped reception hall, all ground floor rooms lead off the hallway.
The ground floor features a generously sized front-facing living room, with ample space for furniture and the kitchen is equipped with an ample range of base and wall units, also positioned at the front of the property.
A ground floor shower room has been adapted for mobility access, featuring a walk-in shower enclosure with seating to enhance accessibility, along with a low level wc and wash hand basin. A side facing window provides natural light to this room.
The ground floor also hosts a rear-facing double bedroom and a spacious dining room, the latter granting access to a south westerly facing rear sun terrace through French doors.
The dining room is complemented by a staircase leading to the first floor where the dorma accommodation unfolds, presenting two further double bedrooms. One of these bedrooms comes with a small en-suite WC, complete with a wash hand basin for added convenience.
The layout of this property maximises space and flexibility and for those seeking a comfortable and adaptable home.
Outside - As you step outside, the front gardens of this property boast a design that prioritises low maintenance. Notably, the ample off-road parking space accommodates up to three vehicles, featuring a convenient carport in addition to a garage, ensuring that parking needs are met with ease. This thoughtful provision is a notable asset for homeowners, allowing for secure and sheltered parking.
Moving towards the rear of the property, the gardens embrace a delightful south-westerly aspect. A sun terrace provides an inviting space to enjoy outdoor gatherings, furthermore there is a raised lawned area. The gardens are well enclosed by fencing and complemented by shrub borders. Not to be overlooked, the advantageous access to the rear of the garage from the gardens is a practical feature, adding to the overall functionality and accessibility.
Viewings
Please make sure you have viewed all of the marketing material to avoid any unnecessary physical appointments. Pay particular attention to the floorplan, dimensions, video (if there is one) as well as the location marker.
In order to offer flexible appointment times, we have a team of dedicated Viewings Specialists who will show you around. Whilst they know as much as possible about each property, in-depth questions may be better directed towards the Sales Team in the office.
If you would rather a ‘virtual viewing’ where one of the team shows you the property via a live streaming service, please just let us know.
Selling?
We offer free Market Appraisals or Sales Advice Meetings without obligation. Find out how our award winning service can help you achieve the best possible result in the sale of your property.
Legal
You may download, store and use the material for your own personal use and research. You may not republish, retransmit, redistribute or otherwise make the material available to any party or make the same available on any website, online service or bulletin board of your own or of any other party or make the same available in hard copy or in any other media without the website owner's express prior written consent. The website owner's copyright must remain on all reproductions of material taken from this website.
Beyond your doorstep, the stunning grounds of Caldicot Castle & Country Park offer an opportunity for leisurely walks and picnics, families will also appreciate the proximity to both primary and comprehensive schooling.
For those wishing to commute M4 access can be found at both Magor and in the neighbouring town of Chepstow, and there is a train station locally, with the main line at Severn Tunnel Junction a few miles away in Rogiet.
Upon entry, you are greeted by an L-shaped reception hall, all ground floor rooms lead off the hallway.
The ground floor features a generously sized front-facing living room, with ample space for furniture and the kitchen is equipped with an ample range of base and wall units, also positioned at the front of the property.
A ground floor shower room has been adapted for mobility access, featuring a walk-in shower enclosure with seating to enhance accessibility, along with a low level wc and wash hand basin. A side facing window provides natural light to this room.
The ground floor also hosts a rear-facing double bedroom and a spacious dining room, the latter granting access to a south westerly facing rear sun terrace through French doors.
The dining room is complemented by a staircase leading to the first floor where the dorma accommodation unfolds, presenting two further double bedrooms. One of these bedrooms comes with a small en-suite WC, complete with a wash hand basin for added convenience.
The layout of this property maximises space and flexibility and for those seeking a comfortable and adaptable home.
Outside - As you step outside, the front gardens of this property boast a design that prioritises low maintenance. Notably, the ample off-road parking space accommodates up to three vehicles, featuring a convenient carport in addition to a garage, ensuring that parking needs are met with ease. This thoughtful provision is a notable asset for homeowners, allowing for secure and sheltered parking.
Moving towards the rear of the property, the gardens embrace a delightful south-westerly aspect. A sun terrace provides an inviting space to enjoy outdoor gatherings, furthermore there is a raised lawned area. The gardens are well enclosed by fencing and complemented by shrub borders. Not to be overlooked, the advantageous access to the rear of the garage from the gardens is a practical feature, adding to the overall functionality and accessibility.
Viewings
Please make sure you have viewed all of the marketing material to avoid any unnecessary physical appointments. Pay particular attention to the floorplan, dimensions, video (if there is one) as well as the location marker.
In order to offer flexible appointment times, we have a team of dedicated Viewings Specialists who will show you around. Whilst they know as much as possible about each property, in-depth questions may be better directed towards the Sales Team in the office.
If you would rather a ‘virtual viewing’ where one of the team shows you the property via a live streaming service, please just let us know.
Selling?
We offer free Market Appraisals or Sales Advice Meetings without obligation. Find out how our award winning service can help you achieve the best possible result in the sale of your property.
Legal
You may download, store and use the material for your own personal use and research. You may not republish, retransmit, redistribute or otherwise make the material available to any party or make the same available on any website, online service or bulletin board of your own or of any other party or make the same available in hard copy or in any other media without the website owner's express prior written consent. The website owner's copyright must remain on all reproductions of material taken from this website.
Interested in this property?
Council tax
First listed
Over a month agoEnergy Performance Certificate
Kingfisher Close, Caldicot
Marketed by
Archer & Co - Chepstow 30 High Street Chepstow, Monmouthshire NP16 5LJPlacebuzz mortgage repayment calculator
Monthly repayment
The Est. Mortgage is for a 25 years repayment mortgage based on a 10% deposit and a 5.5% annual interest. It is only intended as a guide. Make sure you obtain accurate figures from your lender before committing to any mortgage. Your home may be repossessed if you do not keep up repayments on a mortgage.
Kingfisher Close, Caldicot - Streetview
DISCLAIMER: Property descriptions and related information displayed on this page are marketing materials provided by Archer & Co - Chepstow. Placebuzz does not warrant or accept any responsibility for the accuracy or completeness of the property descriptions or related information provided here and they do not constitute property particulars. Please contact Archer & Co - Chepstow for full details and further information.





