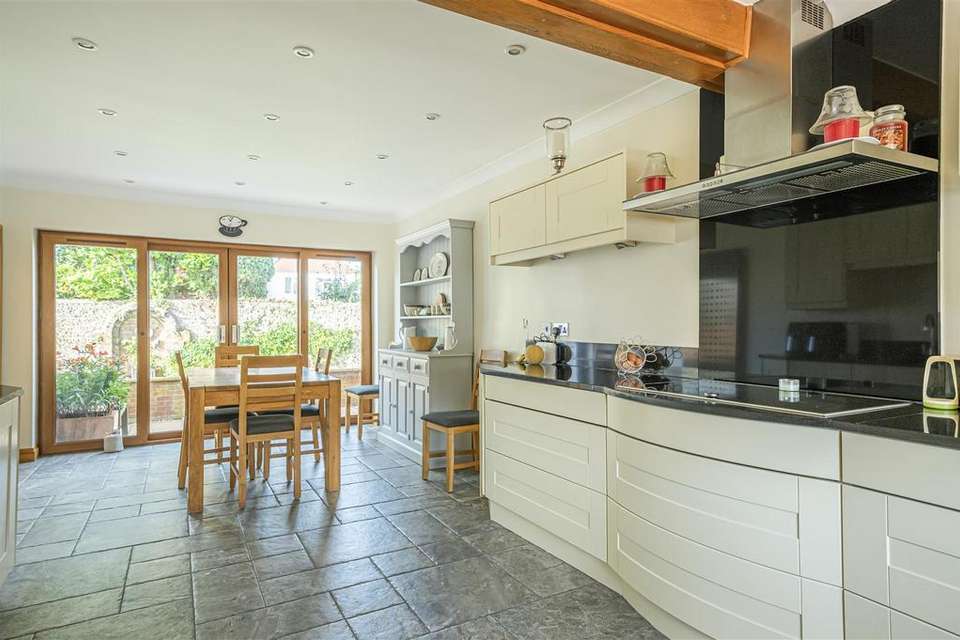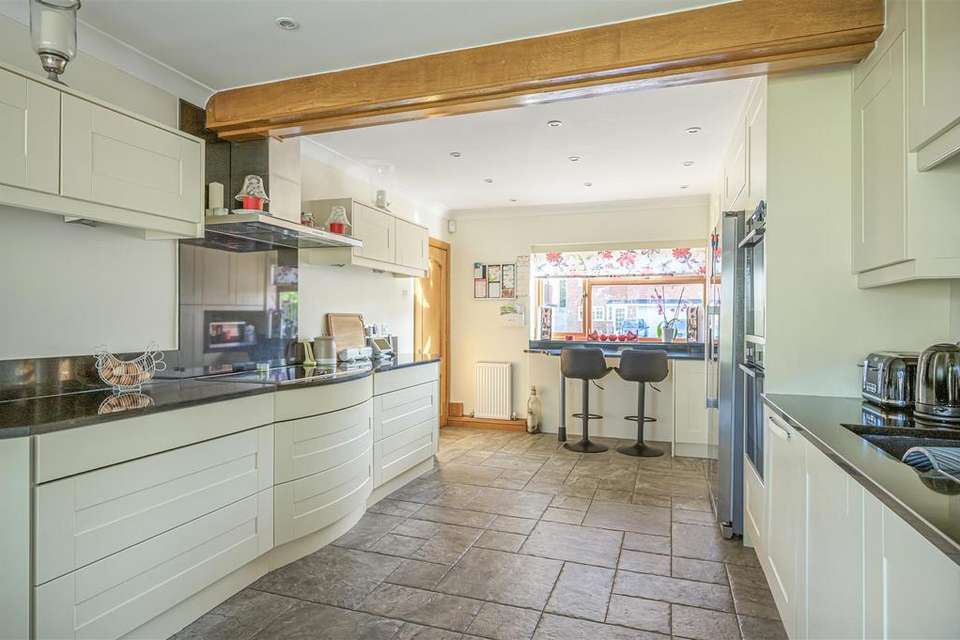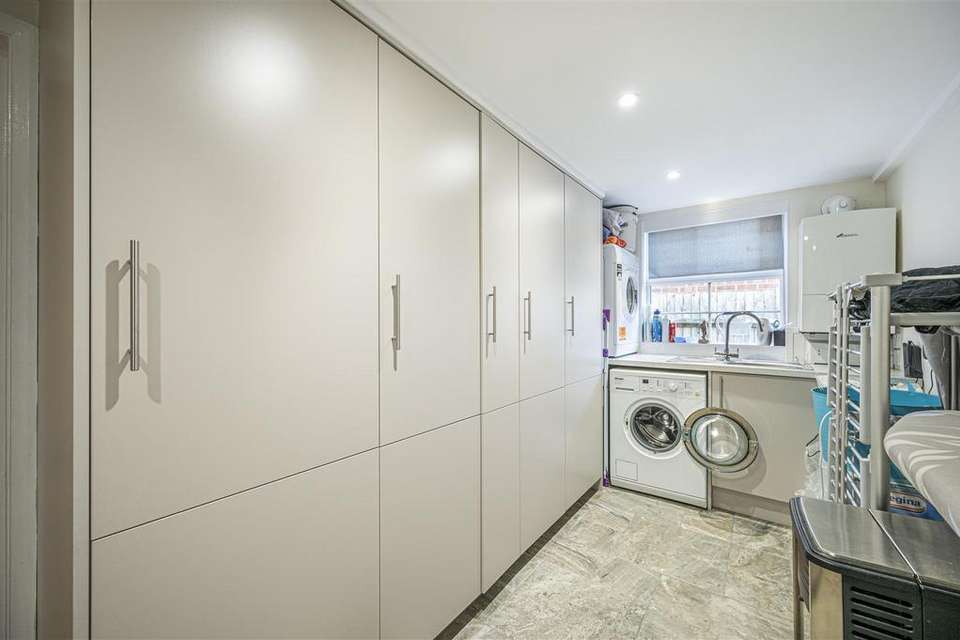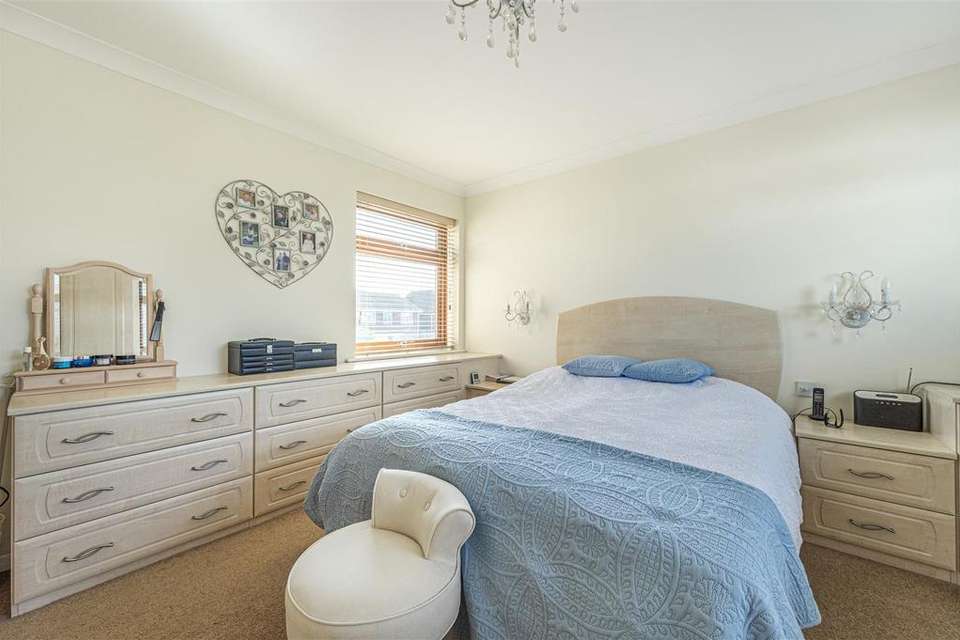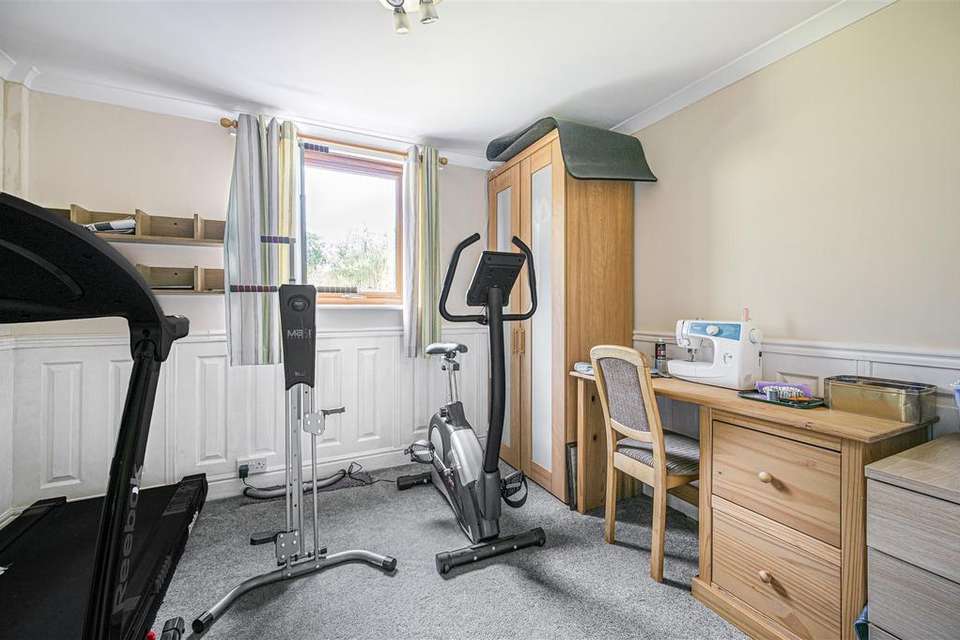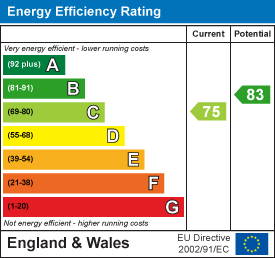5 bedroom detached house for sale
Bydown, Seaforddetached house
bedrooms
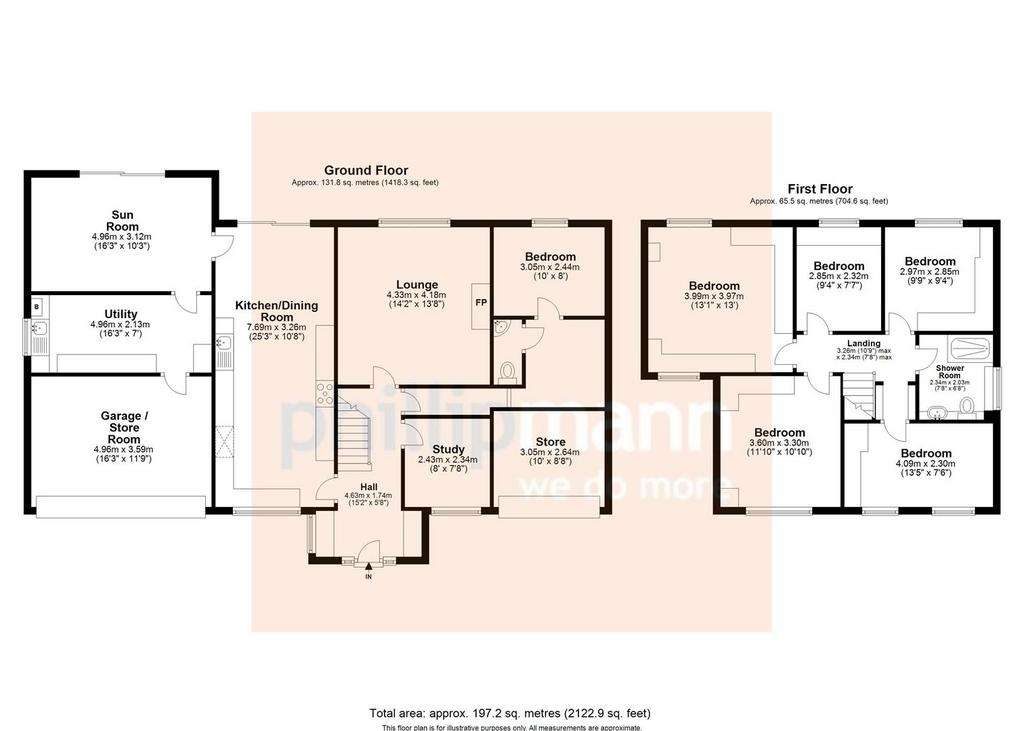
Property photos




+19
Property description
This spacious detached family house is located in a quiet cul-de-sac at the top of Sutton Drove. Well presented throughout the property has many benefits to include versatile accommodation, double glazed windows and Upvc fascias and soffits for a maintenance free exterior. Gas central heating, modern fitted kitchen with appliances and a low maintenance south/west facing garden.
As you approach the property there is a block paved driveway providing ample off street parking. The entrance hall has solid oak flooring which extends into the sitting room. Off the hall there is a study, ideal for working from home and adjacent to this is a further reception room/occasional bedroom with cloak room/WC.
The sitting room has a pleasant outlook over the rear garden and recessed contemporary electric fire. The well appointed kitchen/dining room has an extensive range of wall/base units with various larder and store cupboards. There is ample granite working surface with breakfast bar and inset sink/drainer. Integrated appliances include a ceramic hob with extractor canopy, twin electric ovens, dish washer and double fridge/freezer. From the dining area there are sliding glass doors to the rear garden.
The sun room has sliding glass doors out to the rear garden and connecting utility room with a further range of fitted cupboards and work surface with inset sink. There is additional appliance space, 'Worcester' central heating boiler and connecting door to garage/storage space with electric roller door.
On the first floor landing there is loft access with ladder and shower room with glass shower, WC and wash basin in vanity unit.
There are four double bedrooms, all having a good range of fitted wardrobes. Whilst Bedroom five would make an ideal nursery.
Outside the rear garden has a full width patio and area of composite decking. There is a small area of lawn with raised flower beds for easy maintenance and attractive flint wall border. There is gated side access, lighting and tap.
As you approach the property there is a block paved driveway providing ample off street parking. The entrance hall has solid oak flooring which extends into the sitting room. Off the hall there is a study, ideal for working from home and adjacent to this is a further reception room/occasional bedroom with cloak room/WC.
The sitting room has a pleasant outlook over the rear garden and recessed contemporary electric fire. The well appointed kitchen/dining room has an extensive range of wall/base units with various larder and store cupboards. There is ample granite working surface with breakfast bar and inset sink/drainer. Integrated appliances include a ceramic hob with extractor canopy, twin electric ovens, dish washer and double fridge/freezer. From the dining area there are sliding glass doors to the rear garden.
The sun room has sliding glass doors out to the rear garden and connecting utility room with a further range of fitted cupboards and work surface with inset sink. There is additional appliance space, 'Worcester' central heating boiler and connecting door to garage/storage space with electric roller door.
On the first floor landing there is loft access with ladder and shower room with glass shower, WC and wash basin in vanity unit.
There are four double bedrooms, all having a good range of fitted wardrobes. Whilst Bedroom five would make an ideal nursery.
Outside the rear garden has a full width patio and area of composite decking. There is a small area of lawn with raised flower beds for easy maintenance and attractive flint wall border. There is gated side access, lighting and tap.
Interested in this property?
Council tax
First listed
Last weekEnergy Performance Certificate
Bydown, Seaford
Marketed by
Phillip Mann - Seaford 1-3 Dane Road, Seaford, BN25 1LGPlacebuzz mortgage repayment calculator
Monthly repayment
The Est. Mortgage is for a 25 years repayment mortgage based on a 10% deposit and a 5.5% annual interest. It is only intended as a guide. Make sure you obtain accurate figures from your lender before committing to any mortgage. Your home may be repossessed if you do not keep up repayments on a mortgage.
Bydown, Seaford - Streetview
DISCLAIMER: Property descriptions and related information displayed on this page are marketing materials provided by Phillip Mann - Seaford. Placebuzz does not warrant or accept any responsibility for the accuracy or completeness of the property descriptions or related information provided here and they do not constitute property particulars. Please contact Phillip Mann - Seaford for full details and further information.





