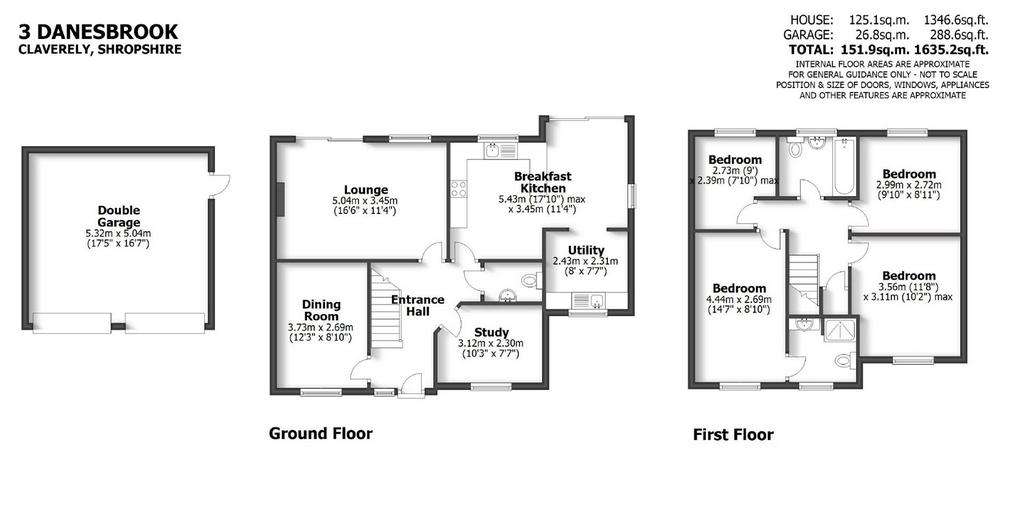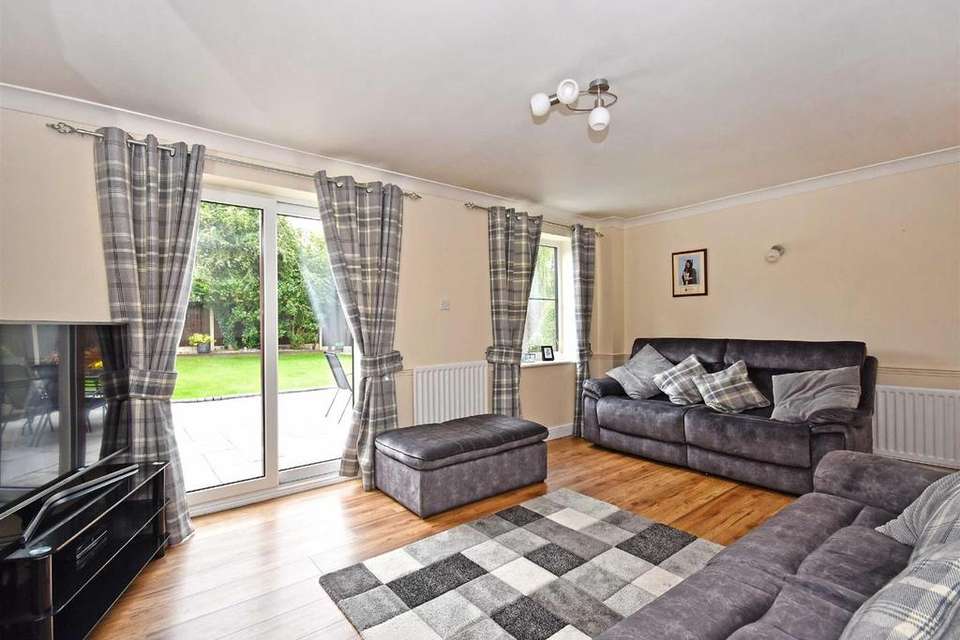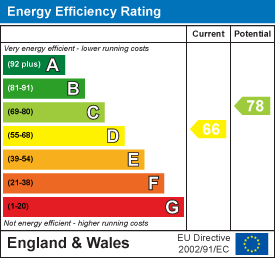4 bedroom detached house for sale
Claverley, Wolverhamptondetached house
bedrooms

Property photos




+15
Property description
A modern four bedroom detached family home located in this popular picturesque village of Claverley within walking distance to the local primary school, doctor's and village pubs with an abundance of countryside walks and riding on your door step.
Bridgnorth - 7 miles, Wombourne - 6 miles, Telford - 14 miles, Wolverhampton - 9 miles, Stourbridge - 11 miles,
Birmingham -26 miles. (All distances are approximate).
Location - Claverley is a picturesque Shropshire village which stands within beautiful, unspoilt countryside close to the Shropshire/Staffordshire border. The village benefits from an active and thriving community with a highly regarded primary school and nursery, well supported church and public houses, with .doctors surgery, sports facilities including tennis courts and an abundance of countryside walks, riding or cycling. Local shopping facilities are available in the nearby villages of Pattingham and Wombourne. For more extensive amenities, to the west is the historic, riverside market town of Bridgnorth.
Accommodation - 3 Danesbrook is a modern detached family home with a detached double garage and driveway with a private rear garden. The accommodation is set over two storeys being well presented throughout having oil central heating and a modern fitted open plan breakfast kitchen.
A canopy porch with front door opens through into the RECEPTION HALL with stairs rising to the first floor and a GUEST CLOAKROOM fitted with a WC and pedestal wash hand basin. There are three receptions to include a STUDY, FORMAL DINING ROOM having a window to the front elevation and the LOUNGE positioned to the rear with a window and sliding patio doors opening out to the garden. The lounge also features a cast iron log burner. The BREAKFAST KITCHEN has been updated with a range of fitted base cupboards and drawers with work tops over, breakfast bar, matching wall cabinets and fitted appliances to include an upright double oven/grill, ceramic hob with extractor hood above and a dishwasher. The kitchen extends through into a lovely sitting area with sliding patio doors opening out onto the decked terrace and window to the side aspect. There is a useful UTILTY ROOM which offers further matching cabinets, sink unit along with plumbing for a washing machine and space for a tumble dryer with a window to the front elevation.
The staircase rises from the hall to the FIRST FLOOR LANDING with access to the loft space and airing cupboard. The PRINCIPAL BEDROOM overlooks the front elevation with a re-fitted EN-SUITE SHOWER ROOM, fully tiled comprising a white suite to include a wash hand basin with storage below, WC and walk in shower with a glazed window to the front aspect. There are a further TWO DOUBLE BEDROOMS and a smaller FOURTH BEDROOM which the current owners have converted into a dressing room fitted with a range of wardrobe's and dressing table having a window to the rear. The HOUSE BATHROOM is fitted with a white suite to include a bath with shower over, WC, wash hand basin and a heated towel rail.
Outside - The property benefits from a good sized rear garden which is landscaped to offer a shaped lawn with newly laid patio terrace with a corner decked seating area all enclosed by a fence boundary and planted borders giving a reasonably high degree of privacy. The tarmac driveway sits to the side of the property with a DETACHED DOUBLE GARAGE having two up/over doors to the front and a door to the side into the garden.
Services: - We are advised by our client that mains water, drainage and electricity are connected to the property. Oil fired central heating. Verification should be obtained from your surveyor.
Tenure: - We are advised by our client that the property is FREEHOLD. Verification should be obtained by your Solicitors.
Council Tax: - Shropshire County Council
Fixtures And Fittings: - By separate negotiation.
Viewing Arrangements: - Viewing strictly by appointment only. Please contact the BRIDGNORTH OFFICE.
Directions: - Leaving Bridgnorth on the A454 Bridgnorth Road. After approximately 4 miles you will enter the hamlet of Wyken, take a right turn just after the petrol station. Continue on this road into Claverley proceeding through the High Street passing the three public houses and the primary school on your left. Take the second turning left into Danford Lane. The lane then continues into Danesbrook where number 3 can be found on the left hand side.
Bridgnorth - 7 miles, Wombourne - 6 miles, Telford - 14 miles, Wolverhampton - 9 miles, Stourbridge - 11 miles,
Birmingham -26 miles. (All distances are approximate).
Location - Claverley is a picturesque Shropshire village which stands within beautiful, unspoilt countryside close to the Shropshire/Staffordshire border. The village benefits from an active and thriving community with a highly regarded primary school and nursery, well supported church and public houses, with .doctors surgery, sports facilities including tennis courts and an abundance of countryside walks, riding or cycling. Local shopping facilities are available in the nearby villages of Pattingham and Wombourne. For more extensive amenities, to the west is the historic, riverside market town of Bridgnorth.
Accommodation - 3 Danesbrook is a modern detached family home with a detached double garage and driveway with a private rear garden. The accommodation is set over two storeys being well presented throughout having oil central heating and a modern fitted open plan breakfast kitchen.
A canopy porch with front door opens through into the RECEPTION HALL with stairs rising to the first floor and a GUEST CLOAKROOM fitted with a WC and pedestal wash hand basin. There are three receptions to include a STUDY, FORMAL DINING ROOM having a window to the front elevation and the LOUNGE positioned to the rear with a window and sliding patio doors opening out to the garden. The lounge also features a cast iron log burner. The BREAKFAST KITCHEN has been updated with a range of fitted base cupboards and drawers with work tops over, breakfast bar, matching wall cabinets and fitted appliances to include an upright double oven/grill, ceramic hob with extractor hood above and a dishwasher. The kitchen extends through into a lovely sitting area with sliding patio doors opening out onto the decked terrace and window to the side aspect. There is a useful UTILTY ROOM which offers further matching cabinets, sink unit along with plumbing for a washing machine and space for a tumble dryer with a window to the front elevation.
The staircase rises from the hall to the FIRST FLOOR LANDING with access to the loft space and airing cupboard. The PRINCIPAL BEDROOM overlooks the front elevation with a re-fitted EN-SUITE SHOWER ROOM, fully tiled comprising a white suite to include a wash hand basin with storage below, WC and walk in shower with a glazed window to the front aspect. There are a further TWO DOUBLE BEDROOMS and a smaller FOURTH BEDROOM which the current owners have converted into a dressing room fitted with a range of wardrobe's and dressing table having a window to the rear. The HOUSE BATHROOM is fitted with a white suite to include a bath with shower over, WC, wash hand basin and a heated towel rail.
Outside - The property benefits from a good sized rear garden which is landscaped to offer a shaped lawn with newly laid patio terrace with a corner decked seating area all enclosed by a fence boundary and planted borders giving a reasonably high degree of privacy. The tarmac driveway sits to the side of the property with a DETACHED DOUBLE GARAGE having two up/over doors to the front and a door to the side into the garden.
Services: - We are advised by our client that mains water, drainage and electricity are connected to the property. Oil fired central heating. Verification should be obtained from your surveyor.
Tenure: - We are advised by our client that the property is FREEHOLD. Verification should be obtained by your Solicitors.
Council Tax: - Shropshire County Council
Fixtures And Fittings: - By separate negotiation.
Viewing Arrangements: - Viewing strictly by appointment only. Please contact the BRIDGNORTH OFFICE.
Directions: - Leaving Bridgnorth on the A454 Bridgnorth Road. After approximately 4 miles you will enter the hamlet of Wyken, take a right turn just after the petrol station. Continue on this road into Claverley proceeding through the High Street passing the three public houses and the primary school on your left. Take the second turning left into Danford Lane. The lane then continues into Danesbrook where number 3 can be found on the left hand side.
Interested in this property?
Council tax
First listed
Over a month agoEnergy Performance Certificate
Claverley, Wolverhampton
Marketed by
Berriman Eaton - Bridgnorth 22-23 Whitburn Street Bridgnorth WV16 4QNPlacebuzz mortgage repayment calculator
Monthly repayment
The Est. Mortgage is for a 25 years repayment mortgage based on a 10% deposit and a 5.5% annual interest. It is only intended as a guide. Make sure you obtain accurate figures from your lender before committing to any mortgage. Your home may be repossessed if you do not keep up repayments on a mortgage.
Claverley, Wolverhampton - Streetview
DISCLAIMER: Property descriptions and related information displayed on this page are marketing materials provided by Berriman Eaton - Bridgnorth. Placebuzz does not warrant or accept any responsibility for the accuracy or completeness of the property descriptions or related information provided here and they do not constitute property particulars. Please contact Berriman Eaton - Bridgnorth for full details and further information.




















