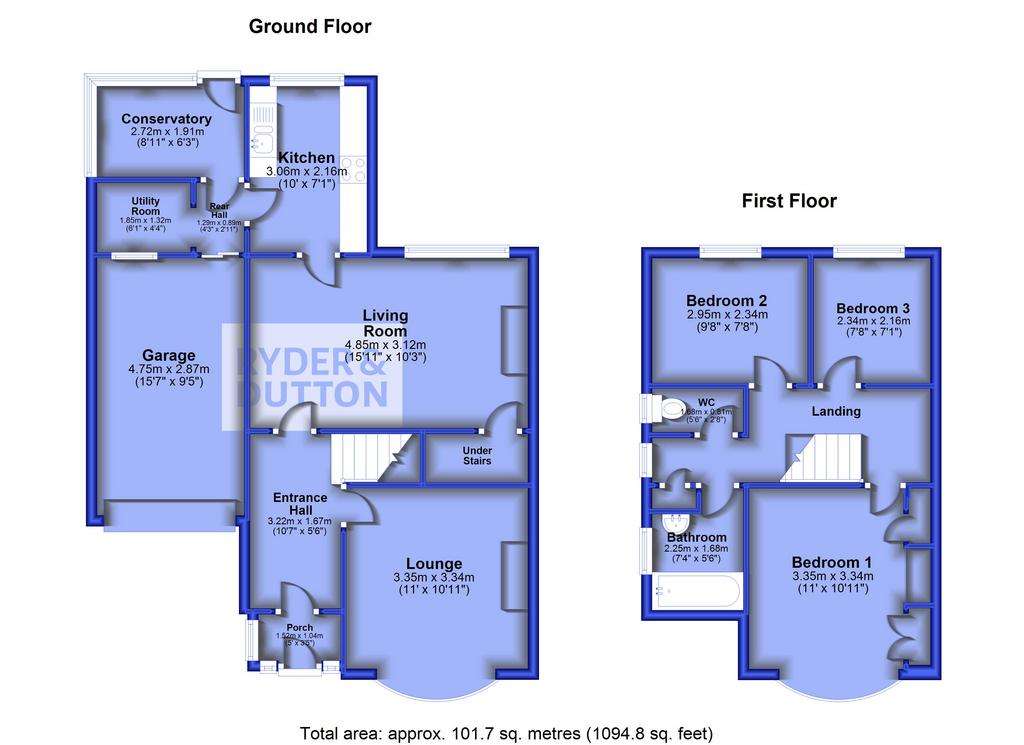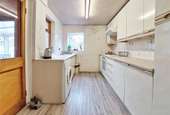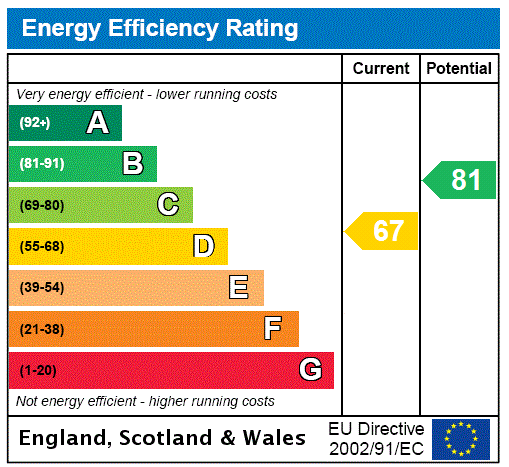3 bedroom semi-detached house for sale
Rossendale, OL13semi-detached house
bedrooms

Property photos




+17
Property description
Stunning views front & rear. Generous gardens, driveway and garage, utility room and conservatory. Ready for the next owners to make their own, please click for more information, or call to arrange viewing. EPC:D
Presenting this spacious, traditional, semi-detached family home in Weir, with open countryside to the rear and open green views to the front. Garden fronted, with a long driveway and garage, enter the property into a porch and on to the entrance hall, where there are doors into two reception rooms and carpeted stairs to the first floor. The lounge is a 110sqft bay fronted reception room, with green views and a gas fire. The rear reception room is a large 160sqft living room with a large rear window looking onto the gardens, and a gas fireplace with feature recessed shelves on each side. A door in the corner leads to the useful under stair storage space, whilst a further door leads into a 70sqft kitchen.
This kitchen features a rear window and a collection of fitted cupboards along the length of two walls. A door off leads to a rear hallway where a utility room, complements the kitchen with further doors to a rear conservatory with the best garden views and access, whilst a sliding front door leads to a large single garage.
The first-floor landing features natural illumination form a window at the far end. There are three bedrooms, plus a bathroom and separate W.C. Bedroom One is a large double, 110sqft, extending into a curved bay and features built in wardrobe storage either side of the chimney breasts.
Bedroom two is around 75sqft, whilst bedroom three is a good single bedroom at over 50sqft and both enjoy excellent views over the gardens. The bathroom has fully tiled walls and features a frosted window, bath and pedestal wash hand basin, whilst there is a separate W.C. across the hall with a frosted side window.
The rear gardens are tiered over three levels, elevating to the rear, giving increased access to the best of the sunshine and borders an open green field, with pleasant views, which are a key feature of this property and location.
There are an abundance of countryside walks on your doorstep, with the likes of Bacup, Burnley and Todmorden are all with a short drive, with Todmorden mainline railway station just 4 miles away and connecting with Manchester & Leeds, whilst Anna's, is a popular local bistro. Northern primary school is a short walk, with Bacup Thorn and Sharneyford primary schools also within a mile and all ranging from Ofsted good-outstanding. Ready for the next owners to add their own style, touch and make this home their own, call Ryder & Dutton to arrange a viewing.
Presenting this spacious, traditional, semi-detached family home in Weir, with open countryside to the rear and open green views to the front. Garden fronted, with a long driveway and garage, enter the property into a porch and on to the entrance hall, where there are doors into two reception rooms and carpeted stairs to the first floor. The lounge is a 110sqft bay fronted reception room, with green views and a gas fire. The rear reception room is a large 160sqft living room with a large rear window looking onto the gardens, and a gas fireplace with feature recessed shelves on each side. A door in the corner leads to the useful under stair storage space, whilst a further door leads into a 70sqft kitchen.
This kitchen features a rear window and a collection of fitted cupboards along the length of two walls. A door off leads to a rear hallway where a utility room, complements the kitchen with further doors to a rear conservatory with the best garden views and access, whilst a sliding front door leads to a large single garage.
The first-floor landing features natural illumination form a window at the far end. There are three bedrooms, plus a bathroom and separate W.C. Bedroom One is a large double, 110sqft, extending into a curved bay and features built in wardrobe storage either side of the chimney breasts.
Bedroom two is around 75sqft, whilst bedroom three is a good single bedroom at over 50sqft and both enjoy excellent views over the gardens. The bathroom has fully tiled walls and features a frosted window, bath and pedestal wash hand basin, whilst there is a separate W.C. across the hall with a frosted side window.
The rear gardens are tiered over three levels, elevating to the rear, giving increased access to the best of the sunshine and borders an open green field, with pleasant views, which are a key feature of this property and location.
There are an abundance of countryside walks on your doorstep, with the likes of Bacup, Burnley and Todmorden are all with a short drive, with Todmorden mainline railway station just 4 miles away and connecting with Manchester & Leeds, whilst Anna's, is a popular local bistro. Northern primary school is a short walk, with Bacup Thorn and Sharneyford primary schools also within a mile and all ranging from Ofsted good-outstanding. Ready for the next owners to add their own style, touch and make this home their own, call Ryder & Dutton to arrange a viewing.
Interested in this property?
Council tax
First listed
Over a month agoEnergy Performance Certificate
Rossendale, OL13
Marketed by
Ryder & Dutton - Rawtenstall 68 Bank Street Rawtenstall BB4 8EGCall agent on 01706 541036
Placebuzz mortgage repayment calculator
Monthly repayment
The Est. Mortgage is for a 25 years repayment mortgage based on a 10% deposit and a 5.5% annual interest. It is only intended as a guide. Make sure you obtain accurate figures from your lender before committing to any mortgage. Your home may be repossessed if you do not keep up repayments on a mortgage.
Rossendale, OL13 - Streetview
DISCLAIMER: Property descriptions and related information displayed on this page are marketing materials provided by Ryder & Dutton - Rawtenstall. Placebuzz does not warrant or accept any responsibility for the accuracy or completeness of the property descriptions or related information provided here and they do not constitute property particulars. Please contact Ryder & Dutton - Rawtenstall for full details and further information.






















