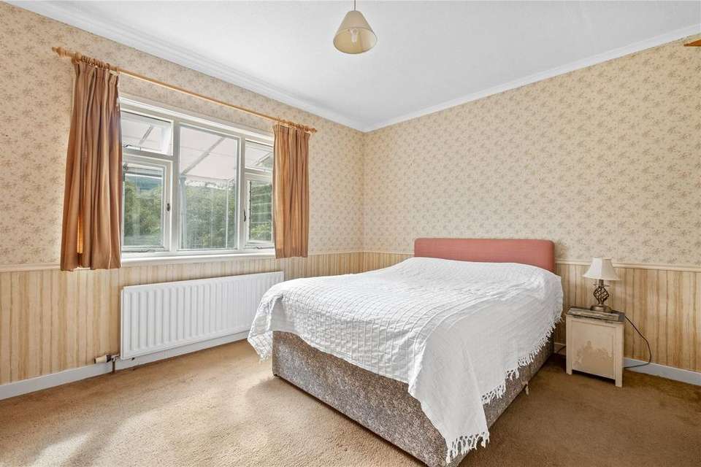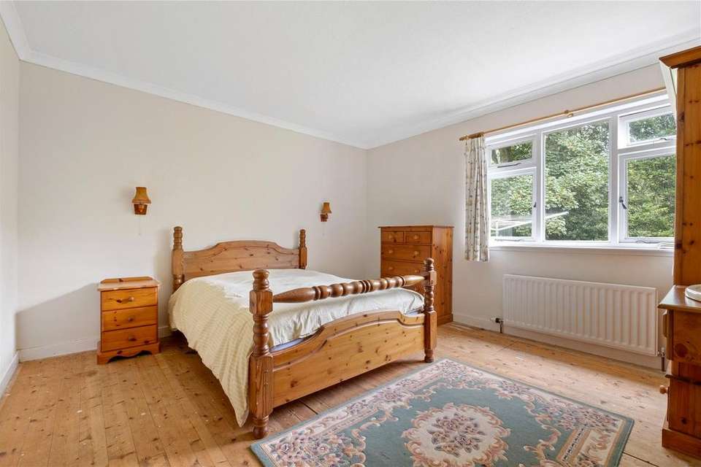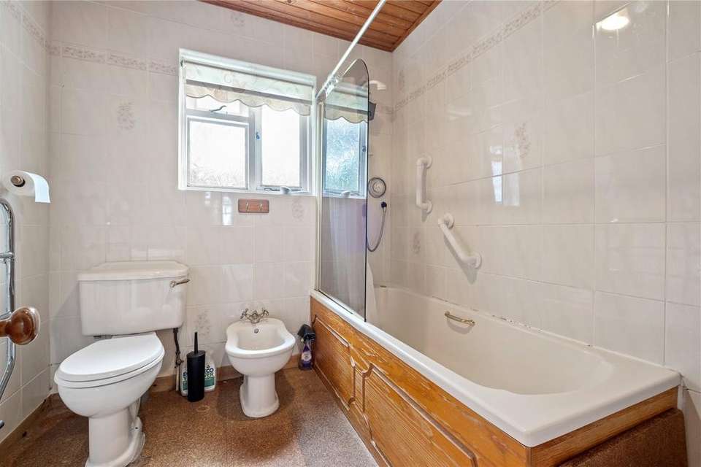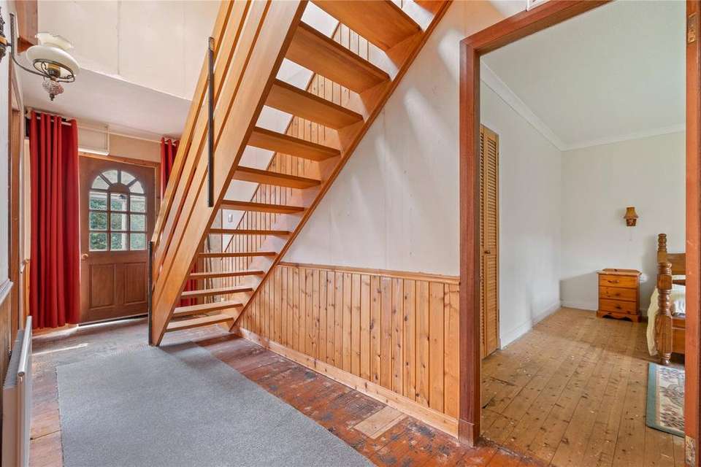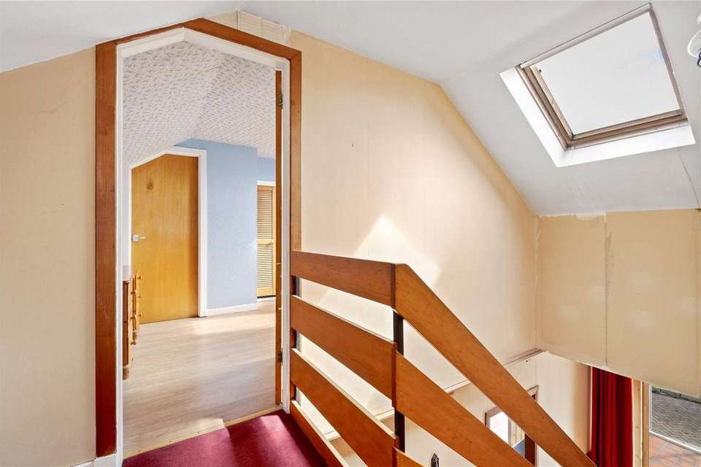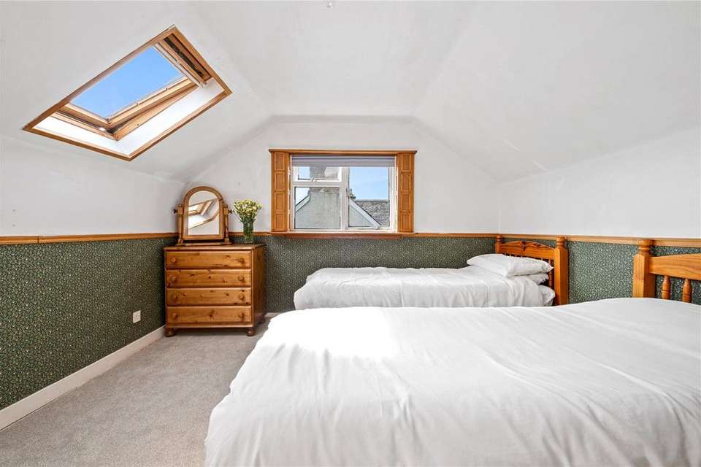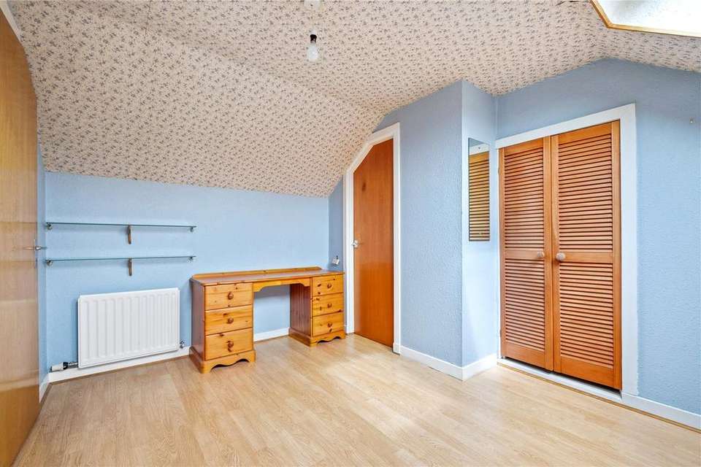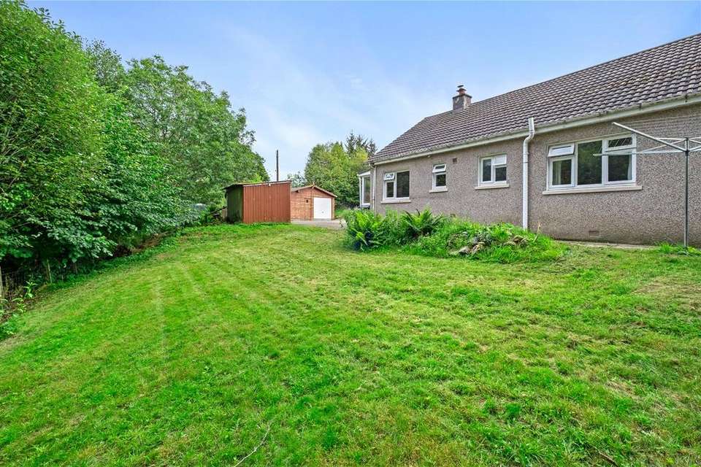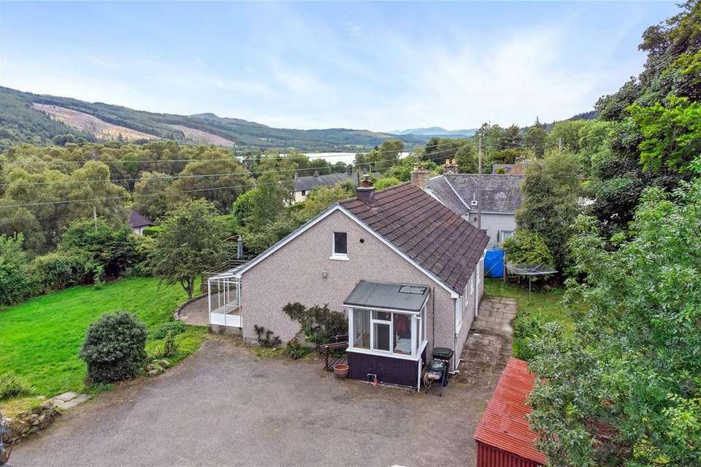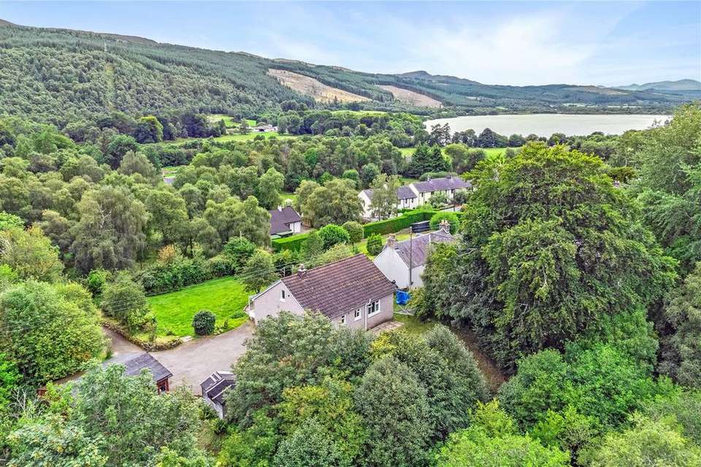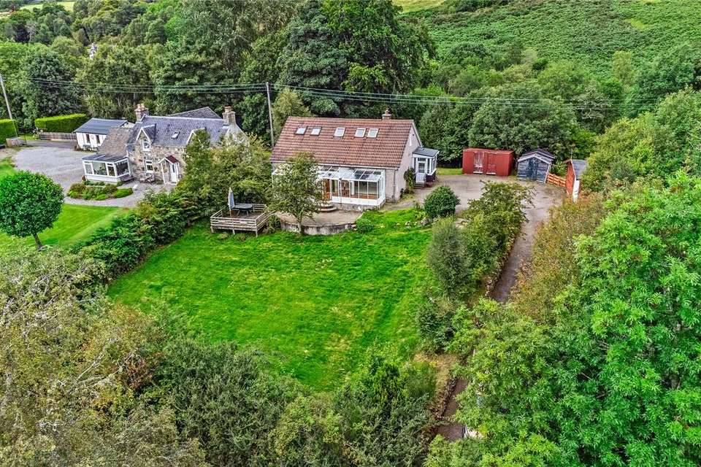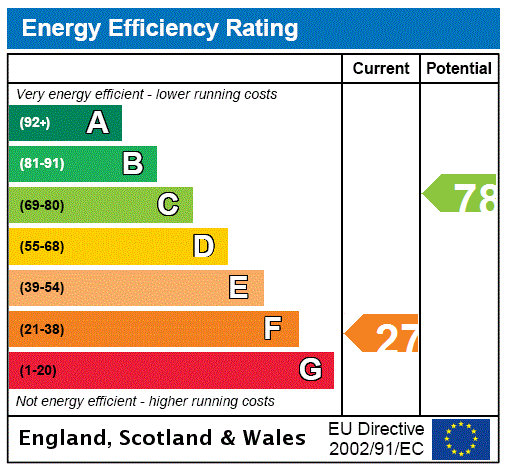4 bedroom bungalow for sale
Inverness, IV63bungalow
bedrooms
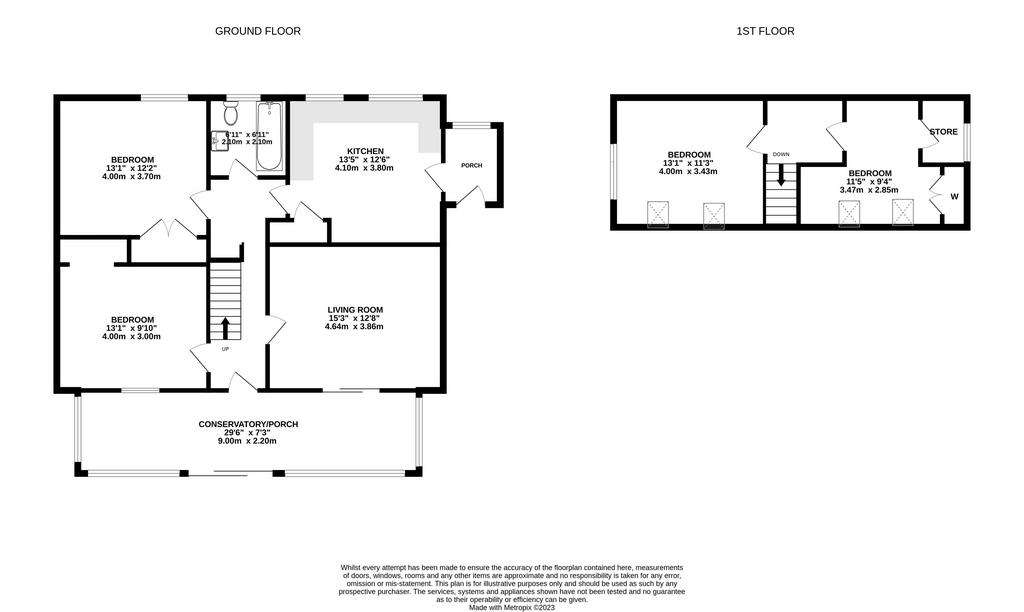
Property photos

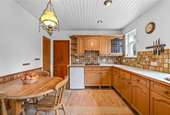
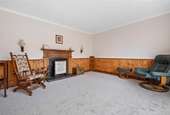
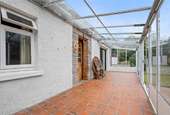
+14
Property description
Spacious four-bedroom detached property set in the peaceful rural location of Blanain near Drumnadrochit
Carinya is a spacious four-bedroom detached property which offers excellent family living accommodation. The property is fully double glazed and has Calor Gas central heating. The property is in need of some modernisation and upgrading.
A tarmac driveway leads to a large parking area. Steps lead to a UPVC door which opens to the entrance porch which is glazed to half height. There is a Biko washing machine and freezer.
A glazed door opens to the kitchen which has wood panelling features. It has a good range of floor and wall units in oak and a built-in oven and grill together with a four-ring gas hob and Biko fridge. Windows overlook the rear garden. There is a large airing cupboard. A door leads to the hallway.
To the right of the hallway is the bathroom which has a four-piece suite comprising WC, wash hand basin, bidet and bath with main shower over. The bath is fully tiled around.
Bedroom one has a window overlooking the rear garden, it is large double room with built-in wardrobe.
The sitting room sits to the front of the property and has wood panelling to dado height. There is a central fireplace with tiled hearth and wooden surround. The flue from the original wood burning stove is still in situ. Patio doors lead to the conservatory which is fully glazed and enjoys views over the garden.
Bedroom two sits to the front of the property, this is another double room with window to the front overlooking the garden. There is a useful recessed shelving area.
From the hall stairs rise to the upper floor landing which gives access to bedrooms three and four.
Bedroom three has a window to side enjoying views to down to Loch Meikle and two Velux windows allow plenty of natural light. Bedroom three has two Velux windows and a built-in double wardrobe. A door accesses a large under eaves storage area.
Externally
The tarmac driveway leads to a large parking area for several vehicles. The front garden is mainly laid to lawn and bounded by mature hedging. There is a block paved patio and a large decking area The rear garden is also laid to lawn and surrounded by native trees. There is a greenhouse, a poly tunnel frame and also a large workshop with garage (6m x 5.4m) and also a wood store and separate tool/freezer shed.
Carinya is a spacious four-bedroom detached property which offers excellent family living accommodation. The property is fully double glazed and has Calor Gas central heating. The property is in need of some modernisation and upgrading.
A tarmac driveway leads to a large parking area. Steps lead to a UPVC door which opens to the entrance porch which is glazed to half height. There is a Biko washing machine and freezer.
A glazed door opens to the kitchen which has wood panelling features. It has a good range of floor and wall units in oak and a built-in oven and grill together with a four-ring gas hob and Biko fridge. Windows overlook the rear garden. There is a large airing cupboard. A door leads to the hallway.
To the right of the hallway is the bathroom which has a four-piece suite comprising WC, wash hand basin, bidet and bath with main shower over. The bath is fully tiled around.
Bedroom one has a window overlooking the rear garden, it is large double room with built-in wardrobe.
The sitting room sits to the front of the property and has wood panelling to dado height. There is a central fireplace with tiled hearth and wooden surround. The flue from the original wood burning stove is still in situ. Patio doors lead to the conservatory which is fully glazed and enjoys views over the garden.
Bedroom two sits to the front of the property, this is another double room with window to the front overlooking the garden. There is a useful recessed shelving area.
From the hall stairs rise to the upper floor landing which gives access to bedrooms three and four.
Bedroom three has a window to side enjoying views to down to Loch Meikle and two Velux windows allow plenty of natural light. Bedroom three has two Velux windows and a built-in double wardrobe. A door accesses a large under eaves storage area.
Externally
The tarmac driveway leads to a large parking area for several vehicles. The front garden is mainly laid to lawn and bounded by mature hedging. There is a block paved patio and a large decking area The rear garden is also laid to lawn and surrounded by native trees. There is a greenhouse, a poly tunnel frame and also a large workshop with garage (6m x 5.4m) and also a wood store and separate tool/freezer shed.
Interested in this property?
Council tax
First listed
2 weeks agoEnergy Performance Certificate
Inverness, IV63
Marketed by
Bell Ingram - Highland 5 High Street Beauly, Inverness IV4 7BSPlacebuzz mortgage repayment calculator
Monthly repayment
The Est. Mortgage is for a 25 years repayment mortgage based on a 10% deposit and a 5.5% annual interest. It is only intended as a guide. Make sure you obtain accurate figures from your lender before committing to any mortgage. Your home may be repossessed if you do not keep up repayments on a mortgage.
Inverness, IV63 - Streetview
DISCLAIMER: Property descriptions and related information displayed on this page are marketing materials provided by Bell Ingram - Highland. Placebuzz does not warrant or accept any responsibility for the accuracy or completeness of the property descriptions or related information provided here and they do not constitute property particulars. Please contact Bell Ingram - Highland for full details and further information.





