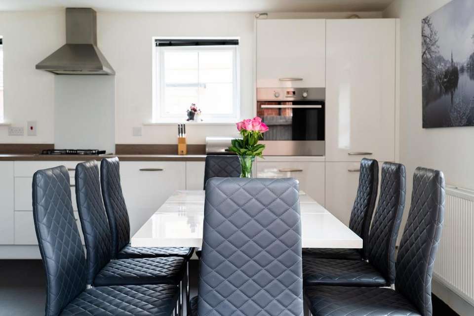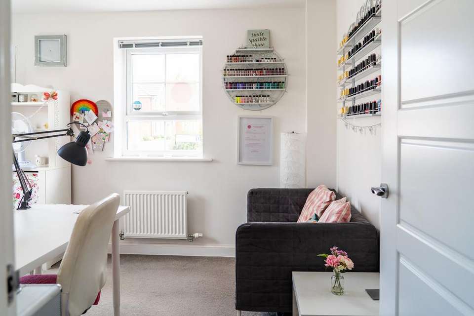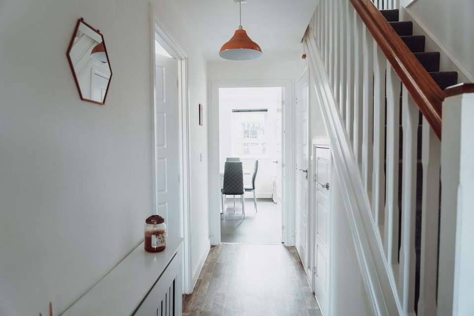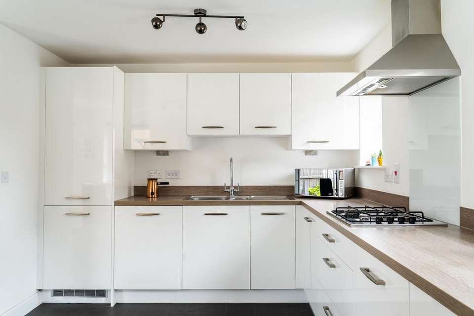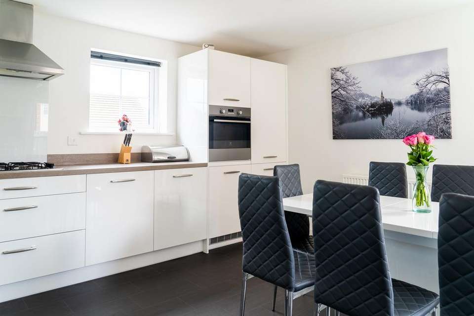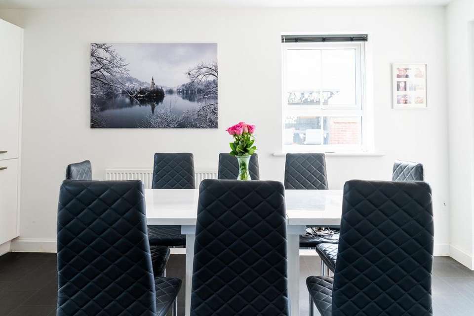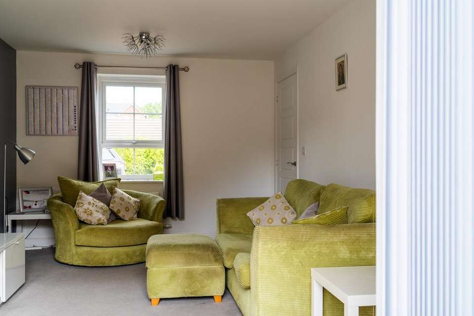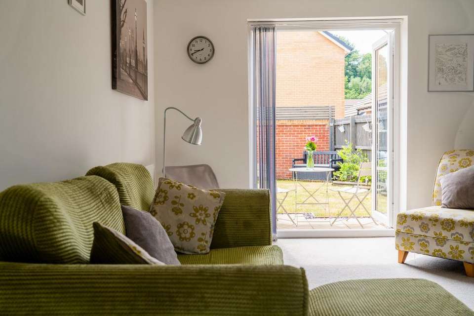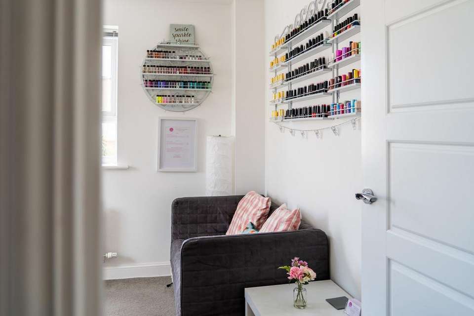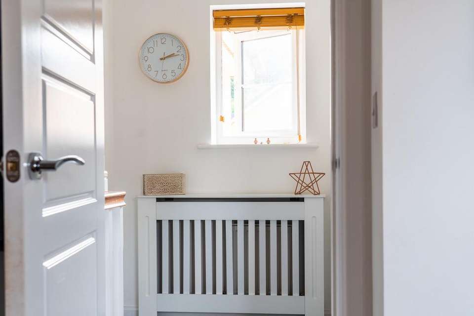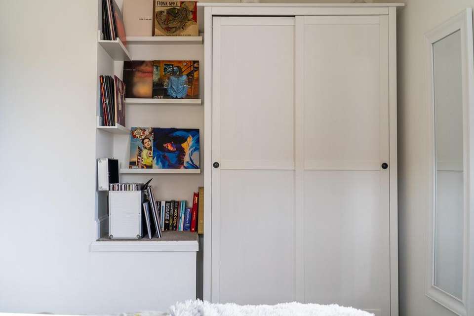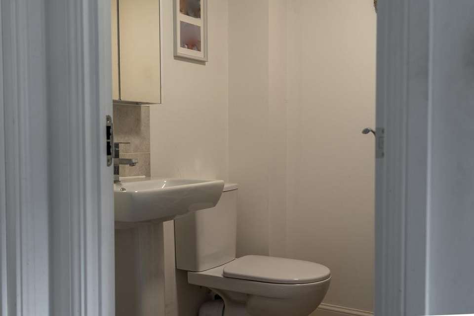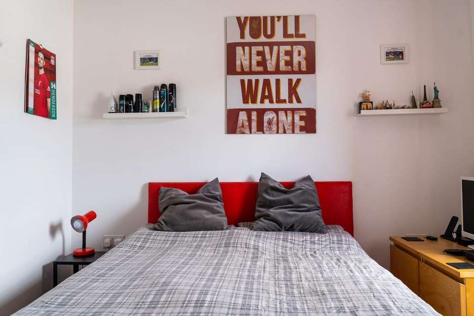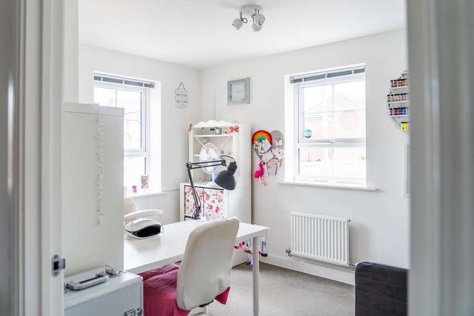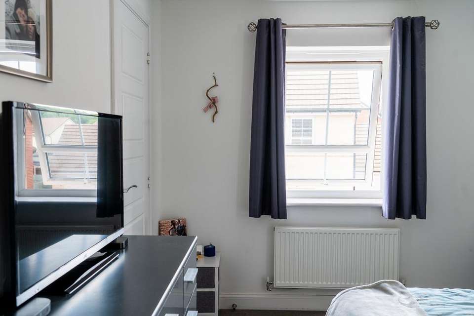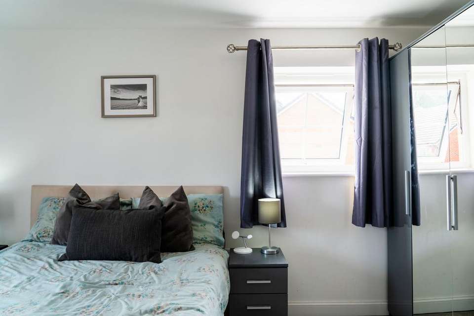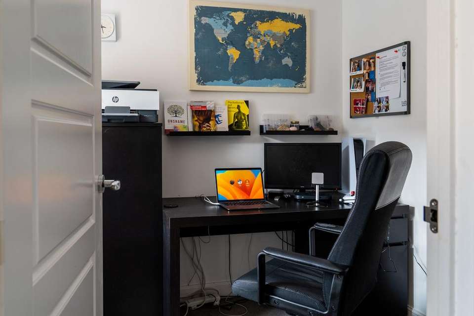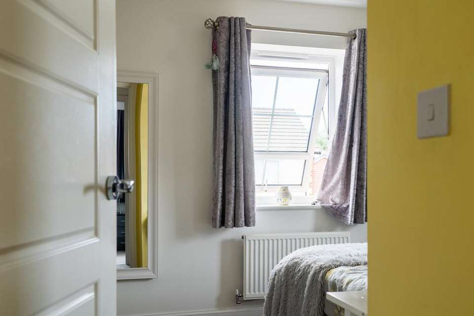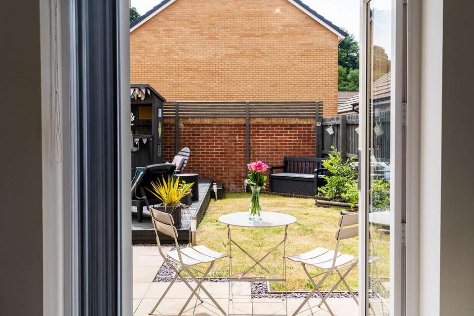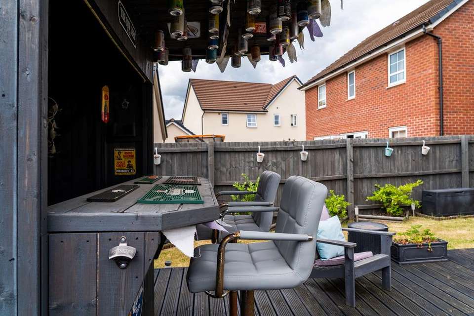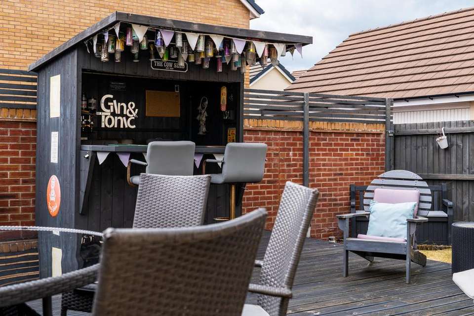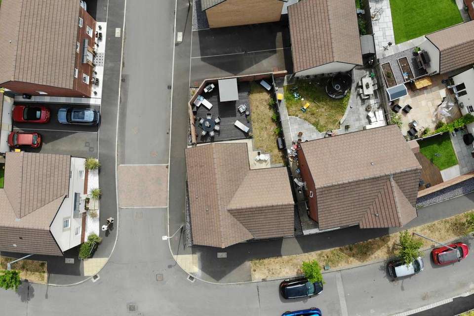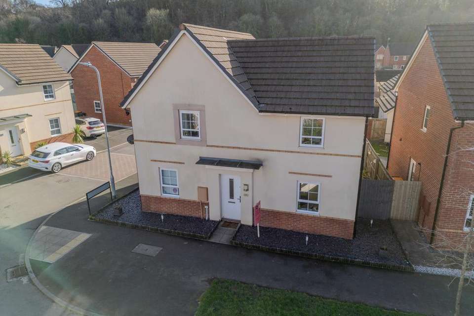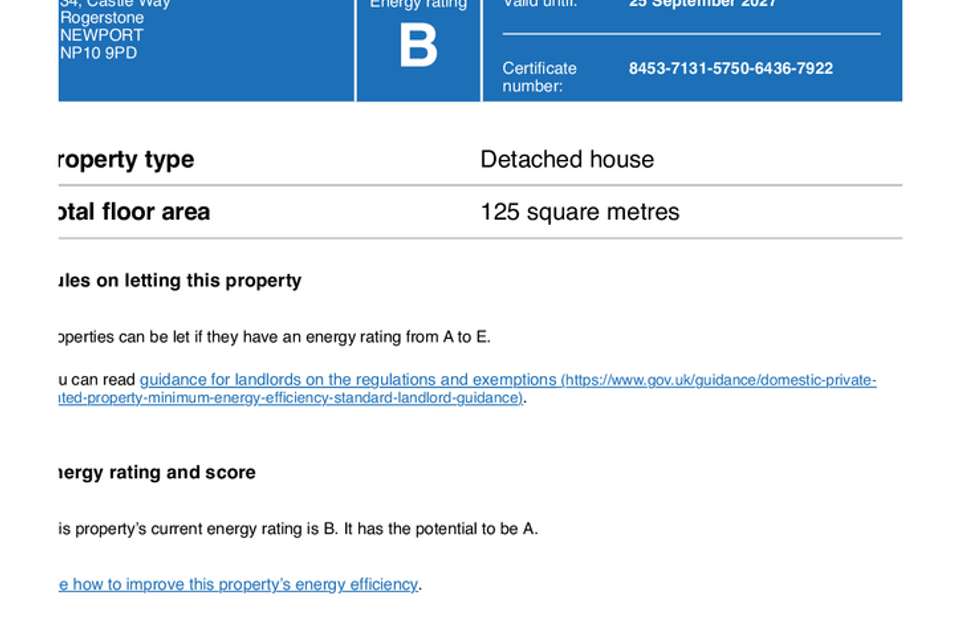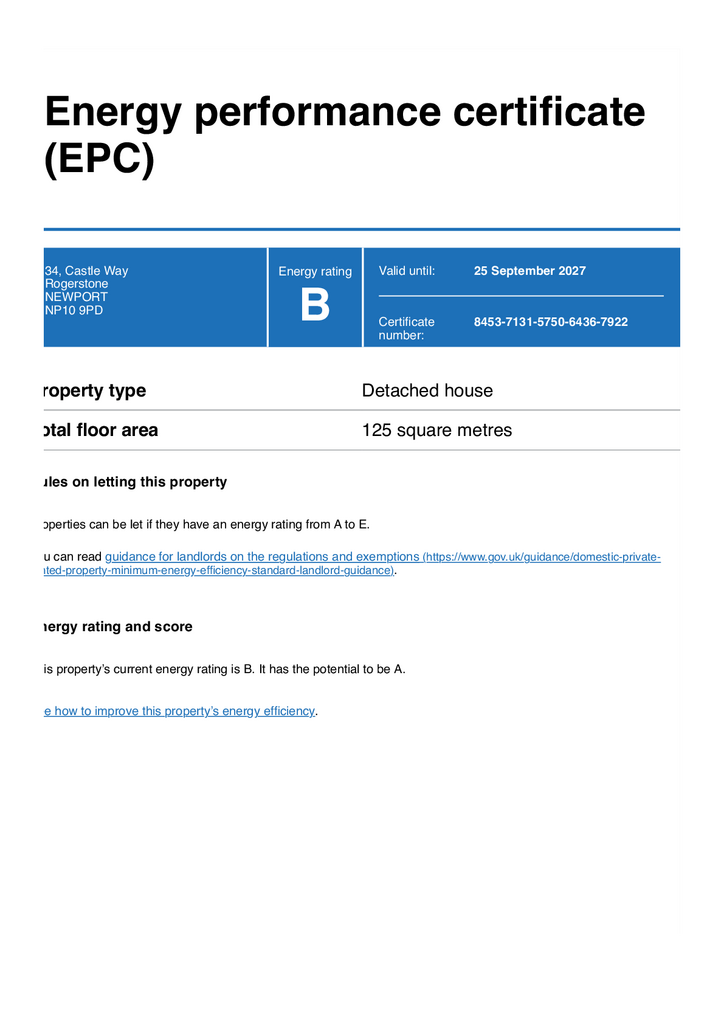4 bedroom detached house for sale
Newport NP10detached house
bedrooms
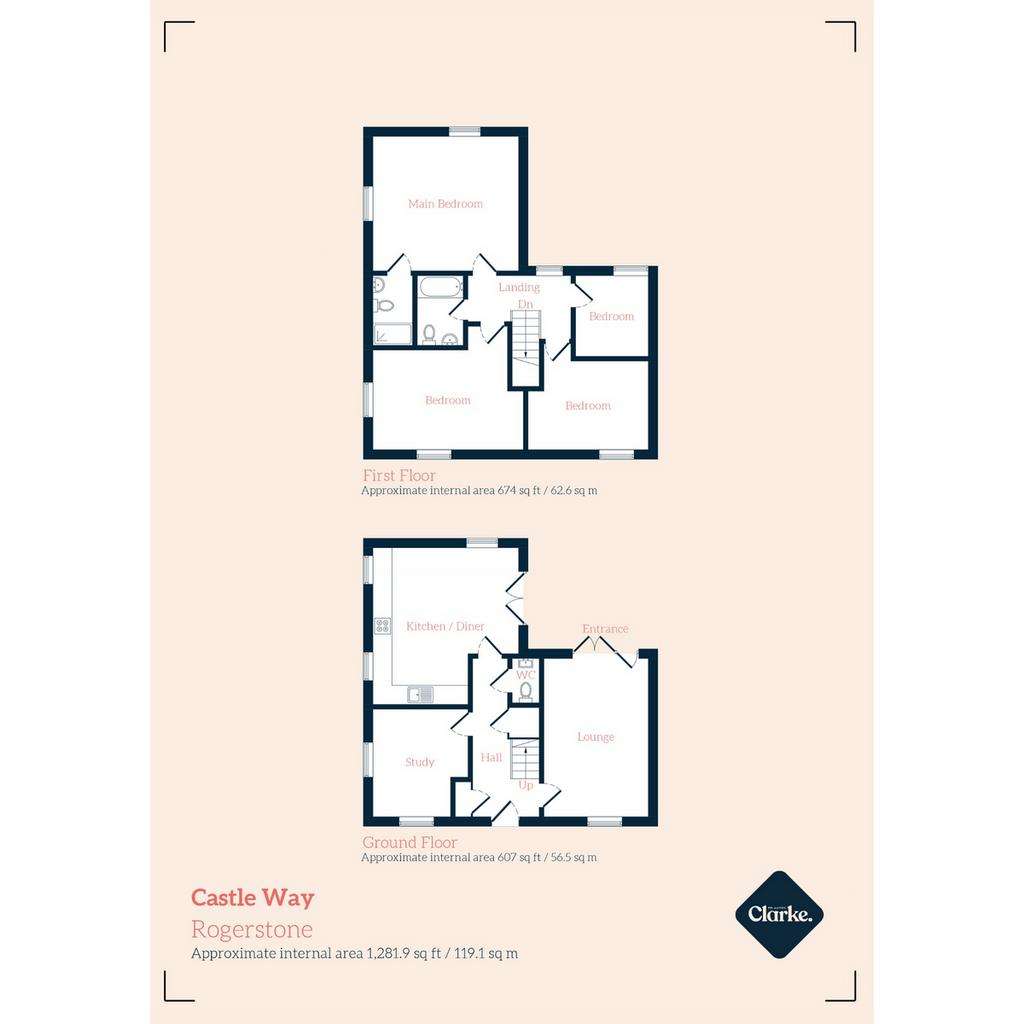
Property photos

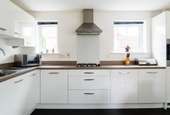
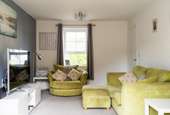
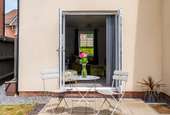
+25
Property description
The interior of the house spans approximately 1,300 square feet, boasting a comfortable and well-designed layout, perfect for modern living. With four bedrooms, two reception rooms, and three bathrooms, there's plenty of space for a growing family or those who enjoy having guests over.
The true heart of the home is the large kitchen/diner, perfect for those who enjoy cooking and entertaining. Sleek white units offer an abundance of storage space for provisions and dark tiled flooring lends a contemporary touch to the space. Its generous size provides ample space for meal preparation and dining, so whether you're hosting family gatherings or enjoying a quiet meal, this kitchen will meet all your culinary needs.
The gorgeous living room offers an additional area for relaxation and socialising, with plenty of space for two large sofas where all the family can gather together.
Upstairs, you'll find four generous bedrooms, one of which features dual aspect windows, flooding the space with natural light. Wonderfully flexible, this space would also make an ideal home office, nursery or yoga room.
Each of the bedrooms are designed for comfort, and while storage is not built-in, there are options to personalise the space to suit your needs. The main bedroom features an en-suite bathroom, providing privacy and convenience, while the remaining bedrooms are served by the family bathroom which features a bath, catering to those who prefer a relaxing soak.
Outside, the large landscaped garden provides a peaceful retreat where you can unwind, host barbecues, or simply enjoy the beauty of nature. It's an idyllic setting for both children and adults alike.
For those who commute or enjoy exploring the surrounding area, the property benefits from excellent train and bus links, making travel convenient and hassle-free.
With its modern design, spacious layout, and attractive features, Castle Way offers a fantastic opportunity to create a comfortable and vibrant family home.
The true heart of the home is the large kitchen/diner, perfect for those who enjoy cooking and entertaining. Sleek white units offer an abundance of storage space for provisions and dark tiled flooring lends a contemporary touch to the space. Its generous size provides ample space for meal preparation and dining, so whether you're hosting family gatherings or enjoying a quiet meal, this kitchen will meet all your culinary needs.
The gorgeous living room offers an additional area for relaxation and socialising, with plenty of space for two large sofas where all the family can gather together.
Upstairs, you'll find four generous bedrooms, one of which features dual aspect windows, flooding the space with natural light. Wonderfully flexible, this space would also make an ideal home office, nursery or yoga room.
Each of the bedrooms are designed for comfort, and while storage is not built-in, there are options to personalise the space to suit your needs. The main bedroom features an en-suite bathroom, providing privacy and convenience, while the remaining bedrooms are served by the family bathroom which features a bath, catering to those who prefer a relaxing soak.
Outside, the large landscaped garden provides a peaceful retreat where you can unwind, host barbecues, or simply enjoy the beauty of nature. It's an idyllic setting for both children and adults alike.
For those who commute or enjoy exploring the surrounding area, the property benefits from excellent train and bus links, making travel convenient and hassle-free.
With its modern design, spacious layout, and attractive features, Castle Way offers a fantastic opportunity to create a comfortable and vibrant family home.
Interested in this property?
Council tax
First listed
Over a month agoEnergy Performance Certificate
Newport NP10
Marketed by
Mr & Mrs Clarke - National The Old Courthouse, 60A London Road Grantham NG31 6HRPlacebuzz mortgage repayment calculator
Monthly repayment
The Est. Mortgage is for a 25 years repayment mortgage based on a 10% deposit and a 5.5% annual interest. It is only intended as a guide. Make sure you obtain accurate figures from your lender before committing to any mortgage. Your home may be repossessed if you do not keep up repayments on a mortgage.
Newport NP10 - Streetview
DISCLAIMER: Property descriptions and related information displayed on this page are marketing materials provided by Mr & Mrs Clarke - National. Placebuzz does not warrant or accept any responsibility for the accuracy or completeness of the property descriptions or related information provided here and they do not constitute property particulars. Please contact Mr & Mrs Clarke - National for full details and further information.





