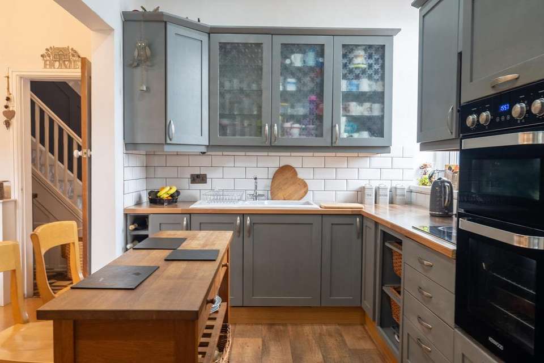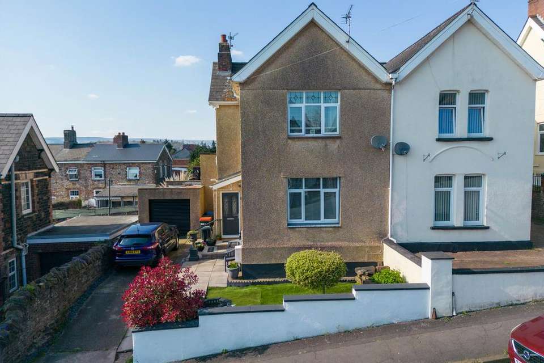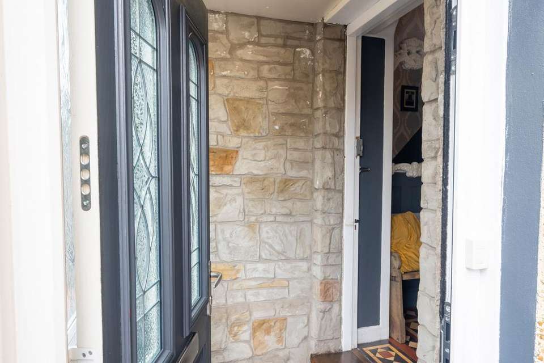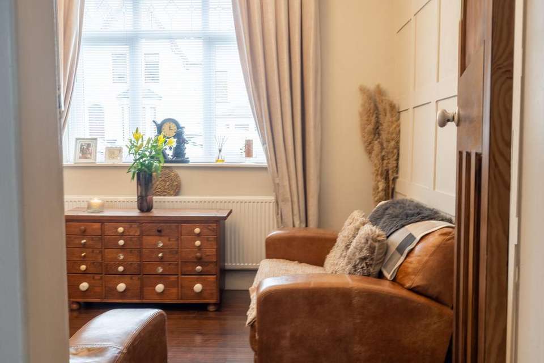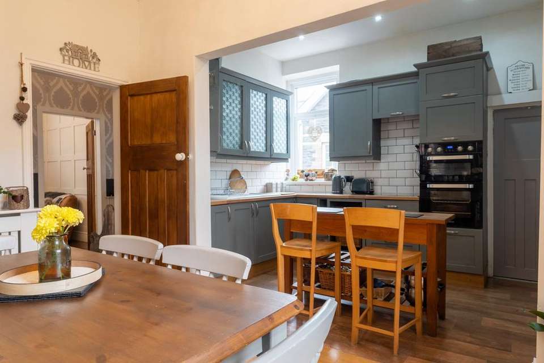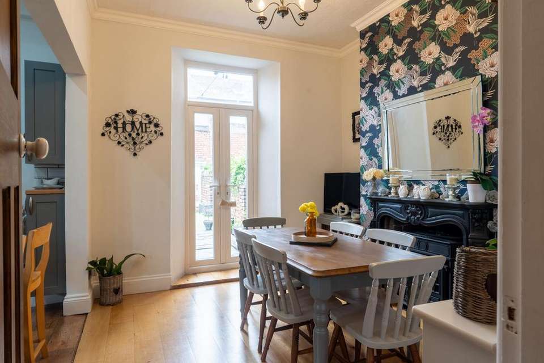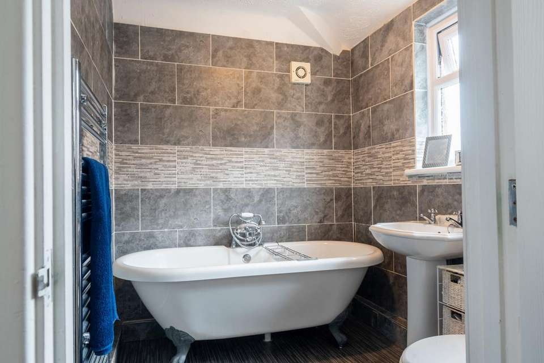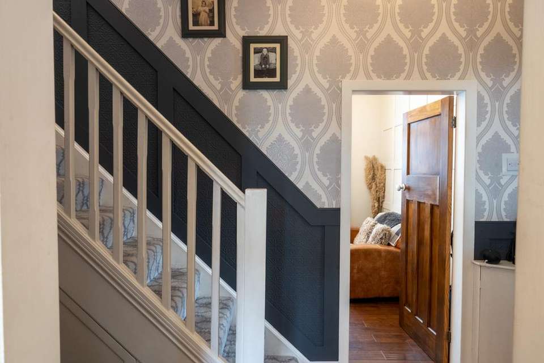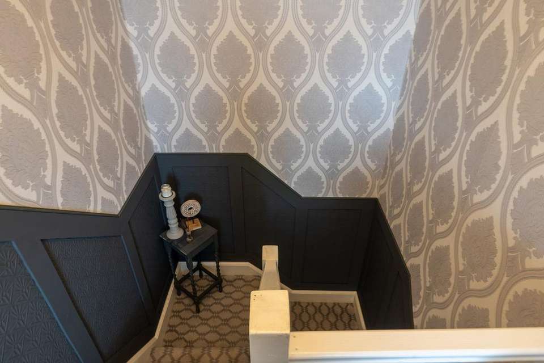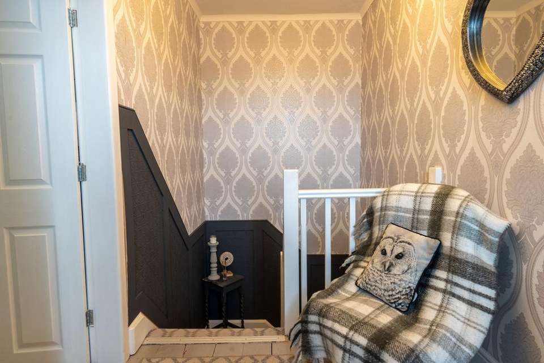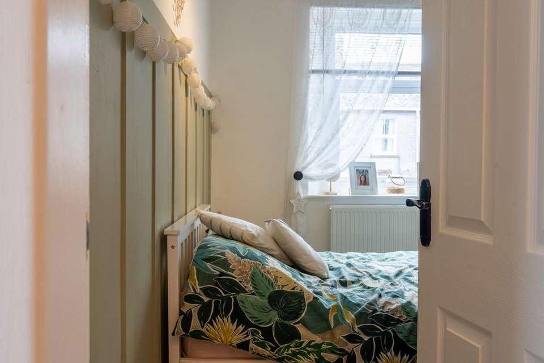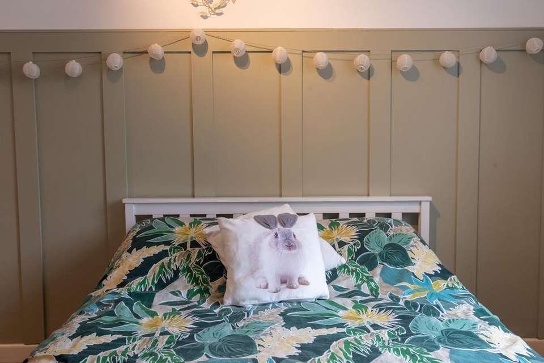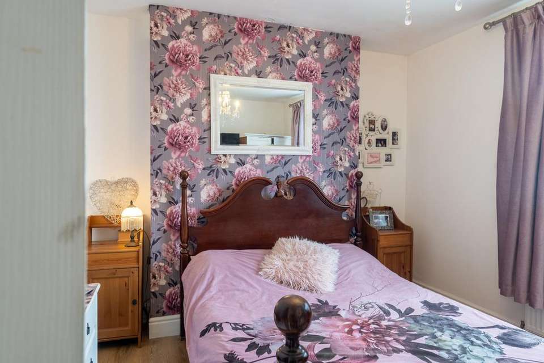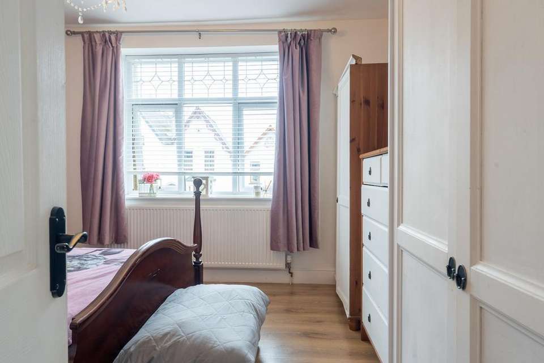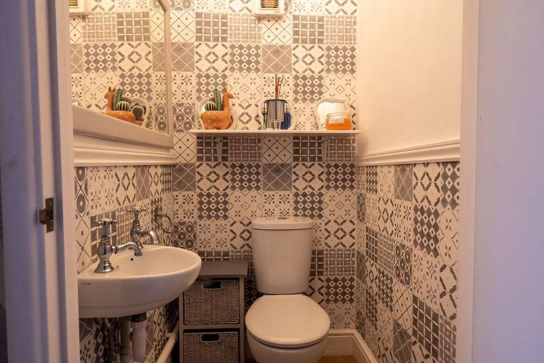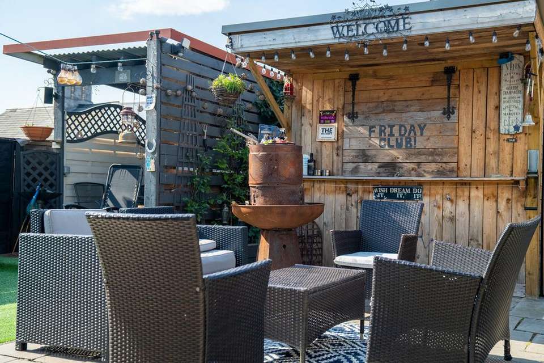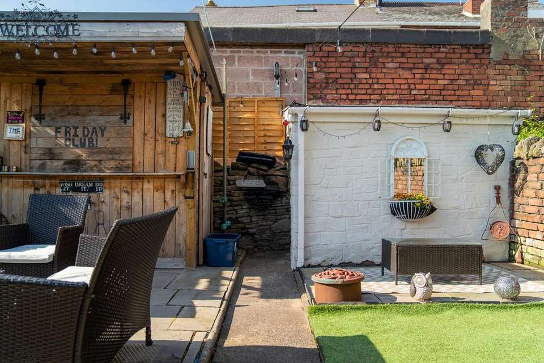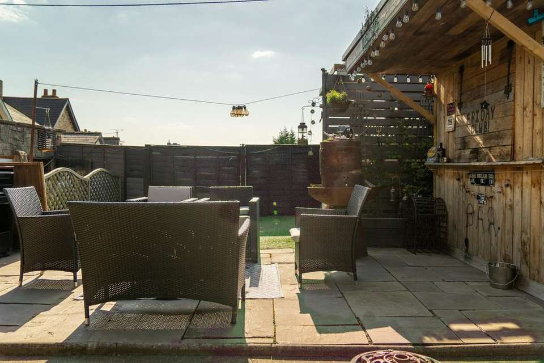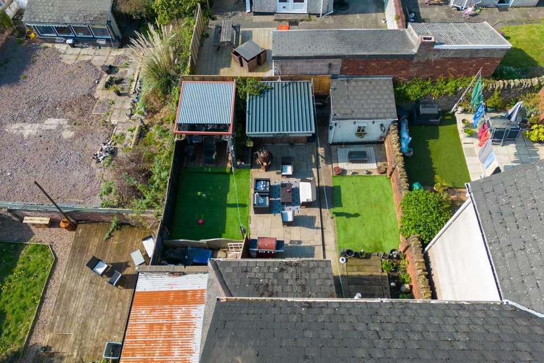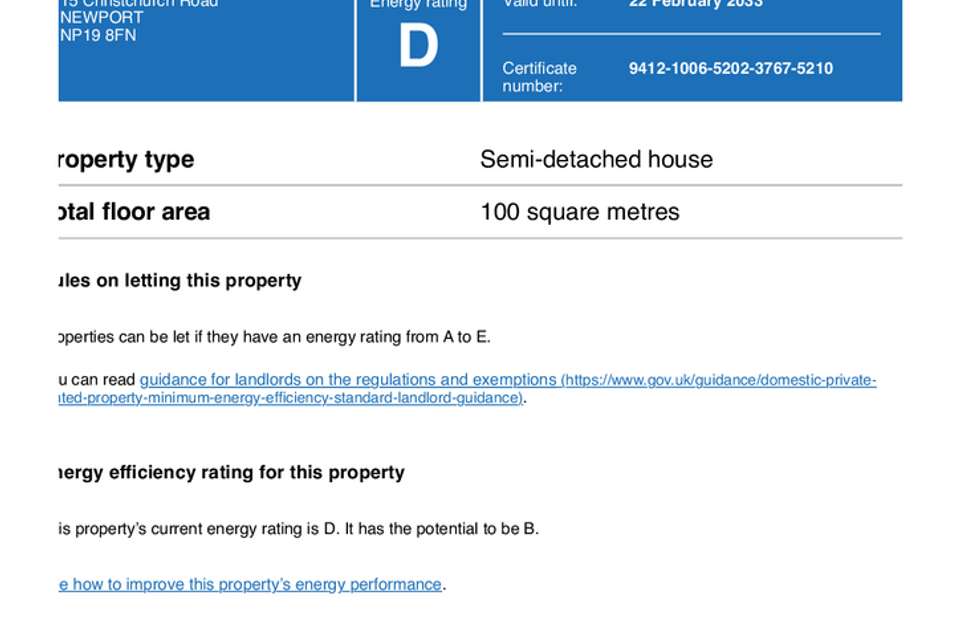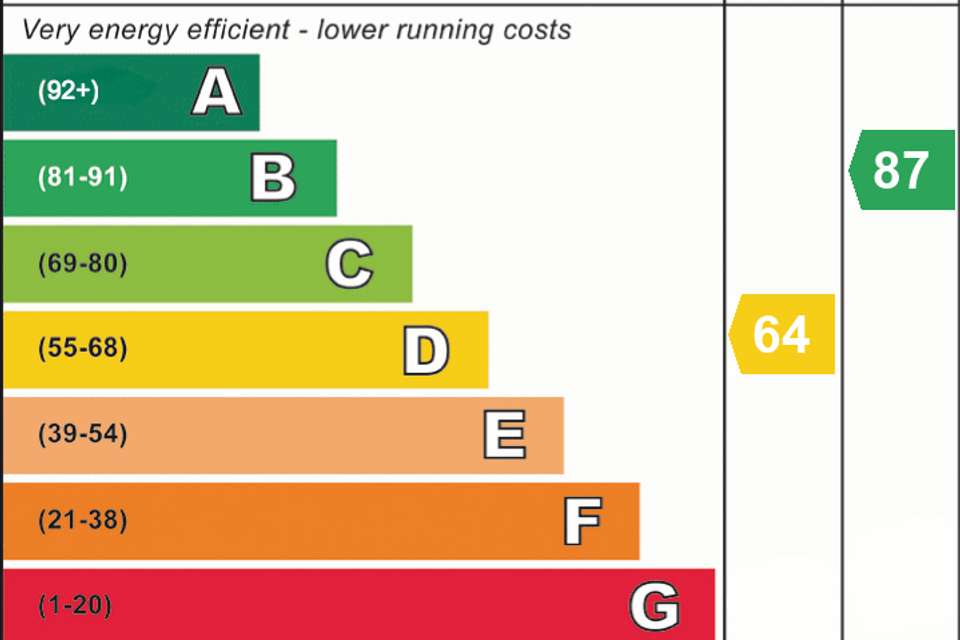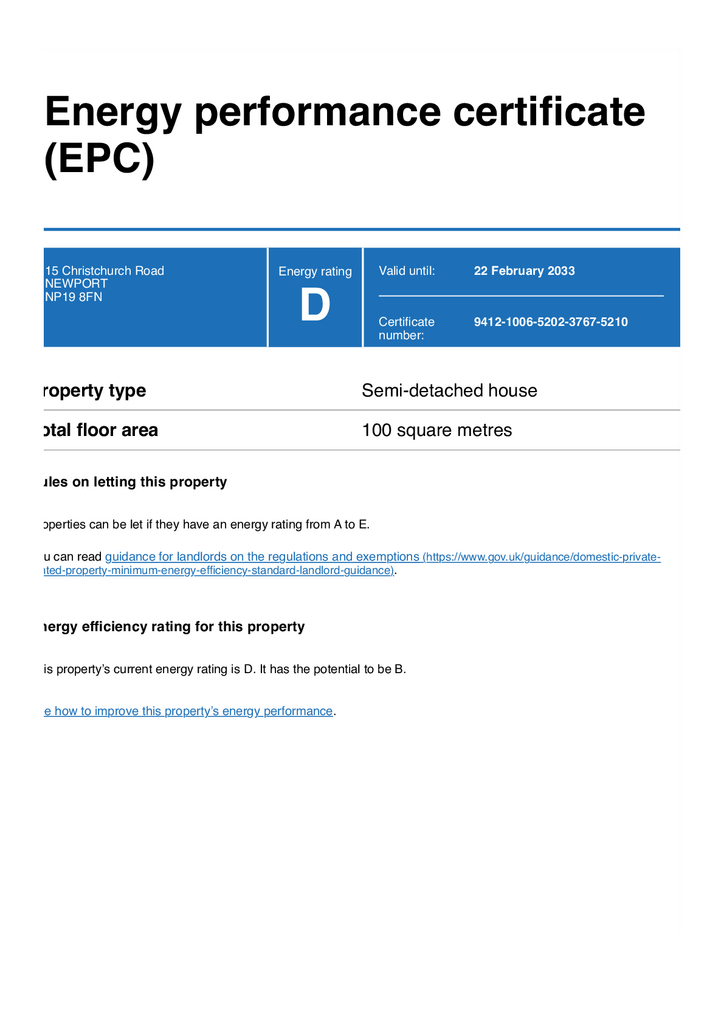3 bedroom semi-detached house for sale
Newport NP19semi-detached house
bedrooms
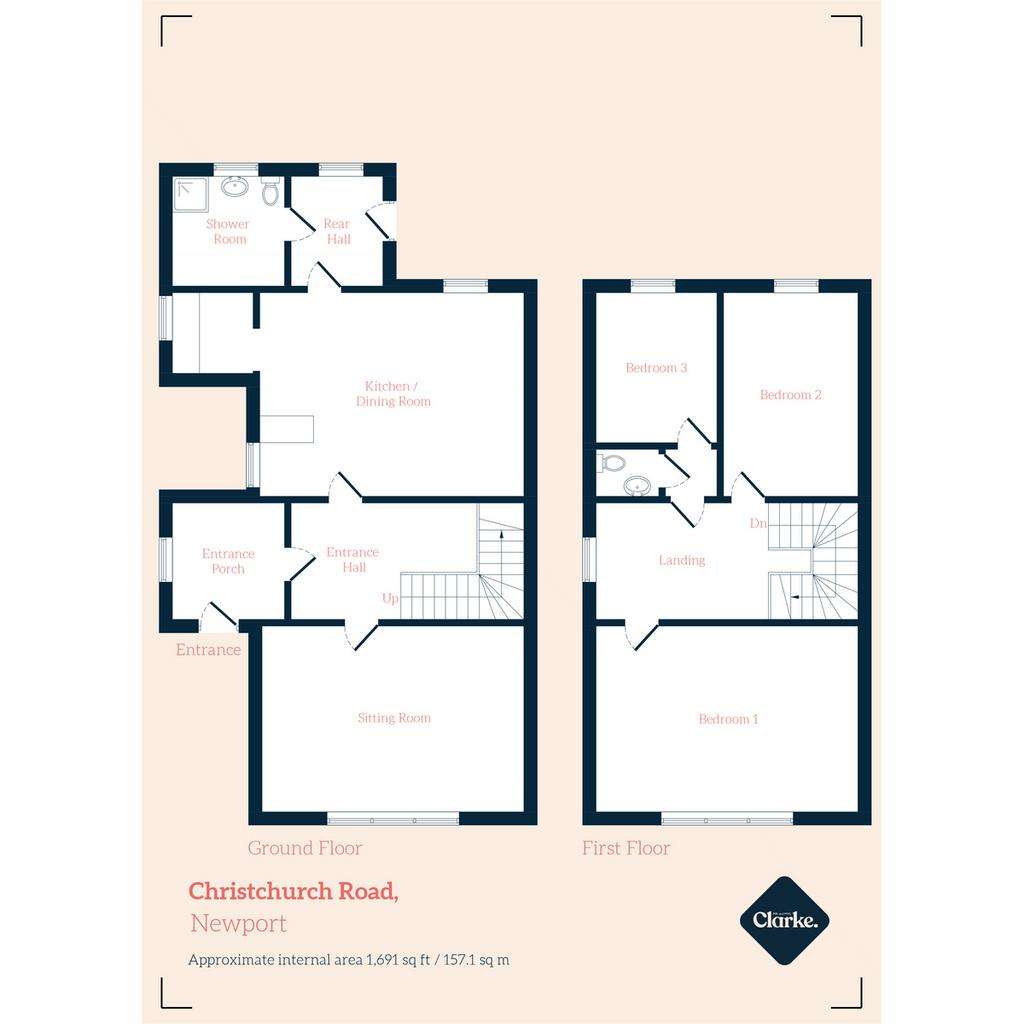
Property photos



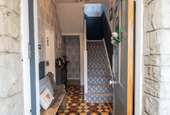
+20
Property description
This charming 3 bedroom Victorian semi on Christchurch Road, Newport is the perfect home for someone looking for a balance between classic period features and contemporary design.
Walking up the drive and into the porch you're greeted by a stone-clad wall before stepping into a large hallway with original encaustic floor tiles and a church pew to take off your shoes. The stairs are panelled in Hague Blue, setting the tone for the stylish interior design.
As you step into the lounge, you're greeted by an inviting and cozy atmosphere that instantly puts you at ease. The walls are adorned with contemporary paneling in muted tones, lending the space a modern touch while still maintaining a sense of warmth. The cool-looking wallpaper, with its intricate patterns and bold colours, adds a touch of playfulness and personality to the room. The room's centrepiece is a beautiful period fireplace, which exudes old-world charm and coziness. The intricate details of the mantel and hearth give it a touch of elegance, while the crackling flames provide a soothing and comforting ambiance making you feel right at home.
The removal of the wall between the kitchen and the 2nd reception room was a stroke of genius as it creates a sense of openness and space, making it the perfect spot for entertaining friends and family. The shaker style kitchen units in a dark grey colour provide a modern and stylish look, while the small island in the centre adds a touch of informality and encourages socialising over coffee or a glass of wine. There are glazed kitchen units too not just practical but also aesthetically pleasing as they allow you to showcase your favourite crockery, adding a personal touch to the room. The double oven, baskets for storage and wine rack provide all the necessary amenities for a modern kitchen. Just off the kitchen is the utility room, which offers a convenient and practical space for all your laundry and storage needs.
The more formal dining area with its intricate fireplace and period features adds character and charm to the space. It has French doors leading to the garden not only provide easy access but also create a sense of harmony between the indoors and outdoors, allowing natural light to flood in and giving the space a bright and airy feel. Whether you're hosting a dinner party or simply enjoying a quiet meal with your loved ones, the kitchen diner is the heart of the home and the perfect place to create lasting memories.
Also on this floor is a beautifully designed family bathroom boasting a stunning clawfoot bath, perfect for a relaxing soak after a long day, It's fully tiled from floor to ceiling, adding a touch of elegance to the space. Not only that, but there also a separate and rather spacious shower room, so you never have to worry about waiting in line for your turn.
Upstairs you'll be greeted by three charming bedrooms, each with their own unique features. The first bedroom is adorned with soothing sage green panelling, creating a serene and calming atmosphere that's perfect for winding down after a long day; thats a double. Moving on to the other bedrooms, you'll find a spacious double room that's perfect for guests or family members that is tastefully decorated and features all the necessary amenities to ensure a comfortable stay. The third and final bedroom is a charming single room that's perfect for those who value their privacy and a good night's sleep. Also on this floor and for added convenience is a modern tiled WC.
Step outside and you'll be greeted by a driveway that's big enough to accommodate several cars, making parking a breeze, there's a garage here too. But the real magic lies in the back garden, a true oasis of relaxation and fun, created during the pandemic lockdown. As you step onto the carefully crafted astro turf, you'll be transported to a world of outdoor entertainment, complete with a homemade bar that's perfect for mixing cocktails and enjoying the warm summer evenings with friends and family.
Overall this property seamlessly blends traditional features with contemporary design, making it the perfect home for those who appreciate classic charm and modern comforts.
Walking up the drive and into the porch you're greeted by a stone-clad wall before stepping into a large hallway with original encaustic floor tiles and a church pew to take off your shoes. The stairs are panelled in Hague Blue, setting the tone for the stylish interior design.
As you step into the lounge, you're greeted by an inviting and cozy atmosphere that instantly puts you at ease. The walls are adorned with contemporary paneling in muted tones, lending the space a modern touch while still maintaining a sense of warmth. The cool-looking wallpaper, with its intricate patterns and bold colours, adds a touch of playfulness and personality to the room. The room's centrepiece is a beautiful period fireplace, which exudes old-world charm and coziness. The intricate details of the mantel and hearth give it a touch of elegance, while the crackling flames provide a soothing and comforting ambiance making you feel right at home.
The removal of the wall between the kitchen and the 2nd reception room was a stroke of genius as it creates a sense of openness and space, making it the perfect spot for entertaining friends and family. The shaker style kitchen units in a dark grey colour provide a modern and stylish look, while the small island in the centre adds a touch of informality and encourages socialising over coffee or a glass of wine. There are glazed kitchen units too not just practical but also aesthetically pleasing as they allow you to showcase your favourite crockery, adding a personal touch to the room. The double oven, baskets for storage and wine rack provide all the necessary amenities for a modern kitchen. Just off the kitchen is the utility room, which offers a convenient and practical space for all your laundry and storage needs.
The more formal dining area with its intricate fireplace and period features adds character and charm to the space. It has French doors leading to the garden not only provide easy access but also create a sense of harmony between the indoors and outdoors, allowing natural light to flood in and giving the space a bright and airy feel. Whether you're hosting a dinner party or simply enjoying a quiet meal with your loved ones, the kitchen diner is the heart of the home and the perfect place to create lasting memories.
Also on this floor is a beautifully designed family bathroom boasting a stunning clawfoot bath, perfect for a relaxing soak after a long day, It's fully tiled from floor to ceiling, adding a touch of elegance to the space. Not only that, but there also a separate and rather spacious shower room, so you never have to worry about waiting in line for your turn.
Upstairs you'll be greeted by three charming bedrooms, each with their own unique features. The first bedroom is adorned with soothing sage green panelling, creating a serene and calming atmosphere that's perfect for winding down after a long day; thats a double. Moving on to the other bedrooms, you'll find a spacious double room that's perfect for guests or family members that is tastefully decorated and features all the necessary amenities to ensure a comfortable stay. The third and final bedroom is a charming single room that's perfect for those who value their privacy and a good night's sleep. Also on this floor and for added convenience is a modern tiled WC.
Step outside and you'll be greeted by a driveway that's big enough to accommodate several cars, making parking a breeze, there's a garage here too. But the real magic lies in the back garden, a true oasis of relaxation and fun, created during the pandemic lockdown. As you step onto the carefully crafted astro turf, you'll be transported to a world of outdoor entertainment, complete with a homemade bar that's perfect for mixing cocktails and enjoying the warm summer evenings with friends and family.
Overall this property seamlessly blends traditional features with contemporary design, making it the perfect home for those who appreciate classic charm and modern comforts.
Interested in this property?
Council tax
First listed
Over a month agoEnergy Performance Certificate
Newport NP19
Marketed by
Mr & Mrs Clarke - National The Old Courthouse, 60A London Road Grantham NG31 6HRPlacebuzz mortgage repayment calculator
Monthly repayment
The Est. Mortgage is for a 25 years repayment mortgage based on a 10% deposit and a 5.5% annual interest. It is only intended as a guide. Make sure you obtain accurate figures from your lender before committing to any mortgage. Your home may be repossessed if you do not keep up repayments on a mortgage.
Newport NP19 - Streetview
DISCLAIMER: Property descriptions and related information displayed on this page are marketing materials provided by Mr & Mrs Clarke - National. Placebuzz does not warrant or accept any responsibility for the accuracy or completeness of the property descriptions or related information provided here and they do not constitute property particulars. Please contact Mr & Mrs Clarke - National for full details and further information.


