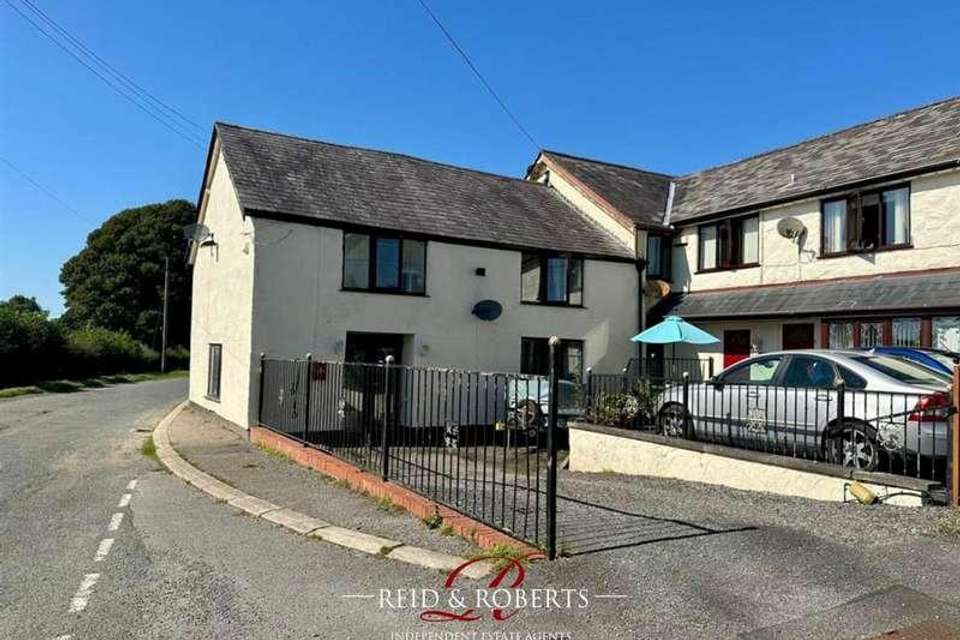9 bedroom flat for sale
Holywell, CH8flat
bedrooms
Property photos
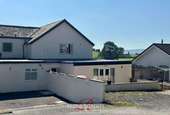
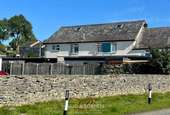
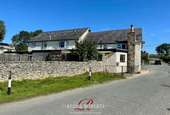
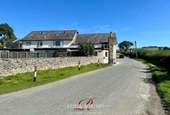
+2
Property description
Reid & Roberts are delighted to offer For Sale this Entirely Unique Property. Having TWO Four Bedroom Apartments and ONE Studio Apartment. The property is being sold as an entire property having Nine Bedrooms in total. The Ground floor to include; Lounge/Bar Area, Kitchen, Four Bedrooms, Two En Suites and a Family Bathroom. With the Original former toilets and a Sitting Room. Studio Apartment to include; An Open plan Kitchen/Living Area partitioned wall leading into the Bedroom with En Suite. First Floor Accommodation to include; Lounge, Kitchen/Breakfast Room, Four Double Bedrooms, Two Bathrooms with separate W.C Situated in the scenic village of Rhes Y Cae which is located between the rural Villages of Pentre Halkyn and Rhosesmor and offers a Chapel and a Church as well as beautiful views across the Clwydian range. Located a short distance away from the towns of Holywell and Mold where you will find a wider range of Shops, Schools and Recreational facilities. Situated a 5 minutes drive to the A55 which offers a link up to the main motorway networks across the North West.Four Bedroom Apartment (Ground Floor)Accommodation ComprisesThe property is approached via a tarmac driveway providing parking for two vehicles which leads to a UPVC wood grain patio doors with lead decorative panels.Entrance Hallway3.6m x 1m (11'9 x 3'3 )Door leads into the lounge and into:Bedroom One4.1 x 3.4 (including en-suite) (13'5 x 11'1 (iDouble glazed window with deep cill, rasied hearth housing a cast iron log burner, double panelled radiator, recessed spotlights, aerial socket, telephone point Door leads into:En-suite Bathroom2.4mx 2.3m (7'10 x 7'6 )A three piece suite comprising of a bath with mixer shower attachment and shower screen, low flush W.C and pedestal sink unit. Tiled vinyl flooring, single panelled radiator, recessed spotlights and panelled wall.Door leads into:Door off hallway leads into:Lounge4.2m x 3.1m (13'9 x 10'2 )Double glazed window to front elevation with deep window sill. Smoke alarm, recessed spotlights, coved ceiling, two wall mounted lights, aerial socket and single panelled radiator.Archway Leads Into:Bar Area4.8m x 4.5m (15'8 x 14'9 )Wooden bar unit with fitted optics, recessed shelving, spotlights and fixed mirrors. Cupboard housing electrics. Recessed spotlights, Steps lead upto:Inner Hallway3.3m x 1.1m (10'9 x 3'7 )Textured walls.,wall lights. A door leads into a further hallway measuring 1.7m x 1.1m with door leading into: utility area providing plumbing for washing machine.Door leads into Sitting Room, Kitchen and Bedrooms.Kitchen/Breakfast Room4.1m x 2.8m (13'5 x 9'2 )Housing a range of wall, base and draw units with roll top work surfaces. Space for a electric oven with stainless steel extractor fan over. Stainless steel sink unit with mixer tap over, wood effect vinyl flooring, void and plumbing for slimline dishwasher and space for white goods, partially panelled wall and display units. Double glazed window to the side elevation.Wooden door leading out to the rear yard.Door of Inner Hallway leads to:Bedroom Two with En-suite4.1m x 3.4m incl en-suite (13'5 x 11'1 incl en-sL shaped room having a double glazed window to the front elevation. double panelled radiator, aerial and telephone point, recessed spotlights and PIR sesnor.En-suite.2.1m x 1.4m (.6'10 x 4'7 )Panelled bath with mixer tap shower attachement, low flush wc, pedestal sink unit , tiled effect vinyl flooring, recess spotlights and single panelled radiator.Door leads into:Sitting Room/Bedroom4.2m x 2.6m (13'9 x 8'6 )Three wall mounted lights, double panelled radiator, recessed spotlights. Wood grain UPVC patio door leading out to the side elevation.Door off Inner Hallway leads to:Bedroom Three4.6m x 3.1m (15'1 x 10'2 )Featuring an exposed stone wall. Double glazed window to the front elevation, recessed spotlights, central beam, textured wall and PIR sensor. Door leading into:Hallway2.5m x 1.1.m (8'2 x 3'7 .m)Textured walls and wall mounted wall lightsDoor leads into:Bedroom Four3.4m x 2.2m (11'1 x 7'2 )Double glazed window to the side elevation. Single panelled radiator, smoke alarm and a storage cupboard.Inner Hallway1.8m x 0.7m (5'10 x 2'3 )Tiled flooring.Opening leading into:Former Toilets2.6m x 2.6m (8'6 x 8'6 )The old former toilets from the previous use of the pub. Three sink units, two low flush W.C, tiled flooring, fixed mirror, PVC panelled walls and double glazed frosted window to the side elevation.Storage Room2.4m x 1.7m (7'10 x 5'6 )Central ceiling beam, double panelled radiator, PIR sensor, smoke alarm, aerial socket and telephone point. Double glazed window to front elevation with deep window sill.Bathroom2.4 x 1.4 (7'10 x 4'7 )Three piece suite comprising of a bath with mixer tap over, low flush W.C and pedestal sink unit. Fully tiled walls, double panelled radiator, fixed mirror and shaver socket. Double glazed frosted window to the side elevation.Four Bedroom Apartment (Upstairs)Accommodation ComprisesA concrete yard which has space for a seating area, perfect for al fresco dining. UPVC door with security light leads into:Shared HallwayTiles Flooring, wall mounted electric and fuse box. Stairs leading up to the ApartmentDoor leading into:Entrance HallwayLoft access and single panelled radiator.Kitchen/Breakfast Room4.4m8 x 2.57m (14'5 26'2 x 8'5 )Housing a range of wall and base units with roll top work surfaces. Space for electric oven with extractor fan over over. Stainless steel sink unit with mixer tap over, splash back tiling, void and plumbing for washing machine and dishwasher. Space for white goods, tiled effect vinyl flooring and double panelled radiator. Double glazed window to the rear elevation overlooking the fields.Pantry Cupboard2m x 0.92m (6'6 x 3'0 )Vinyl flooring and wall mounted fuse box.Door off Hallway leads into:Lounge5.4m x 3.5m (17'8 x 11'5 )A large room with double glazed window to the side elevation overlooking fields towards Moel Arthur. Two double panelled radiators and aerial sockets.Steps down leads into:Inner Hallway2.4m x 0.89m (7'10 x 2'11 )Storage and airing cupboard.Bedroom One4.2m x 3.1m (13'9 x 10'2 )Double glazed window to the front elevation overlooking fields. Double panelled radiaitor and aerial socket.Bedroom Two4m x 3.1m (13'1 x 10'2 )Double panelled radiator, aerial point, telephone and deep window sill with double glazed window to the front elevation over looking fields.Bedroom Three3.1m x 3.2m (10'2 x 10'5 )Double panelled radiator, aerial point, telephone and aerial point, double glazed window to the front elevation over looking fields.Bedroom Four3.2m x 2.8m (10'5 x 9'2 )Single panelled radiator, aerial point and deep window sill with double glazed window to the side elevation over looking fields.W.CTwo piece suite comprising of low flush W.C and pedestal sink unit. Partially tiled walls and frosted double glazed window to the side elevation.Bathroom2.8m x 1.4m (9'2 x 4'7 )A three piece suite comprising of a panelled bath with mixer tap and shower attachment, low flush W.C and pedstall sink unit. Single panelled radiator, Deep windowsill with double glazed window to the side elevation.Second Bathroom2.52m x 2.2m (8'3 x 7'2 )A four piece suite comprising of low flush W.C, pedstall sink unit, panelled bath and shower cubicle. wall mounted fixed mirror with courtesy light, tile effect vinyl flooring, partially panelled walls, recessed spotlights and frosted double glazed window to the side elevation.Accommodation ComprisesThe property is approached via a gate into a concrete yard. Security light, space for outdoor furniture.Studio ApartmentAccessed from the rear of the property/Open Plan Living Space5.3m x 3.1m (17'4 x 10'2 )Double glazed UPVC french doors to the rear of the property looking out to the court yard.Kitchen area comprises a range of wall and base units with worktops over, stainless steel sink unit, splashback tiling, space for electric oven with an extractor fan over, space for fridge freezer. Tiled flooring, two double panelled radiator, telephone point, aerial socket, thermostat control and smoke alarm.Partition wall leads into:Bedroom5.3m x 3.6m (incl bathroom) (17'4 x 11'9 (incl bDouble panelled radiator, wall mounted fuse box and void and plumbing for a washing machine.Side door leading out to the shared hallway.En-suite2.4m x 1.4m (7'10 x 4'7 )A three piece suite comprising of a bath with mixer tap shower attachment over and screen. Double glazed window to the front elevation. Fully Single panelled radiator, tiled flooring, double glazed frosted window to the rear elevationEPC Rating D
Interested in this property?
Council tax
First listed
Over a month agoHolywell, CH8
Marketed by
Reid & Roberts 10 High St,,Holywell,.,CH8 7LHCall agent on 01352 711 170
Placebuzz mortgage repayment calculator
Monthly repayment
The Est. Mortgage is for a 25 years repayment mortgage based on a 10% deposit and a 5.5% annual interest. It is only intended as a guide. Make sure you obtain accurate figures from your lender before committing to any mortgage. Your home may be repossessed if you do not keep up repayments on a mortgage.
Holywell, CH8 - Streetview
DISCLAIMER: Property descriptions and related information displayed on this page are marketing materials provided by Reid & Roberts. Placebuzz does not warrant or accept any responsibility for the accuracy or completeness of the property descriptions or related information provided here and they do not constitute property particulars. Please contact Reid & Roberts for full details and further information.






