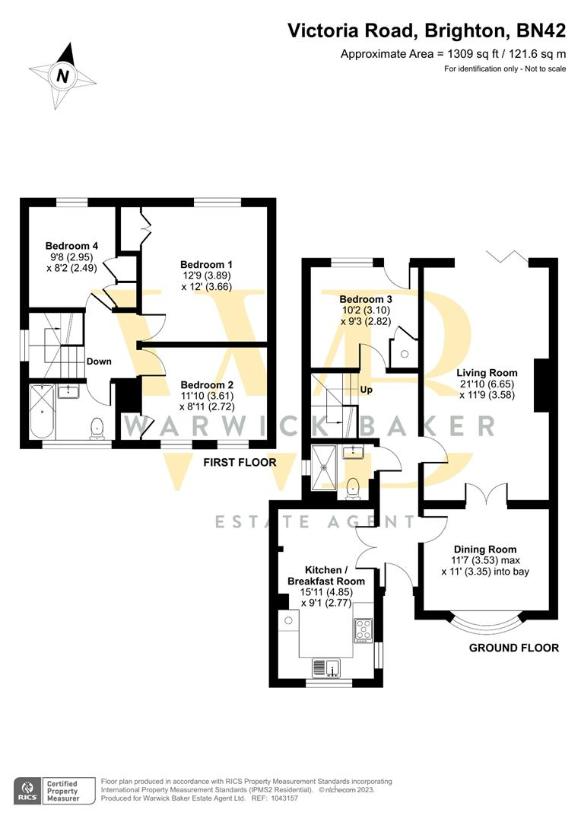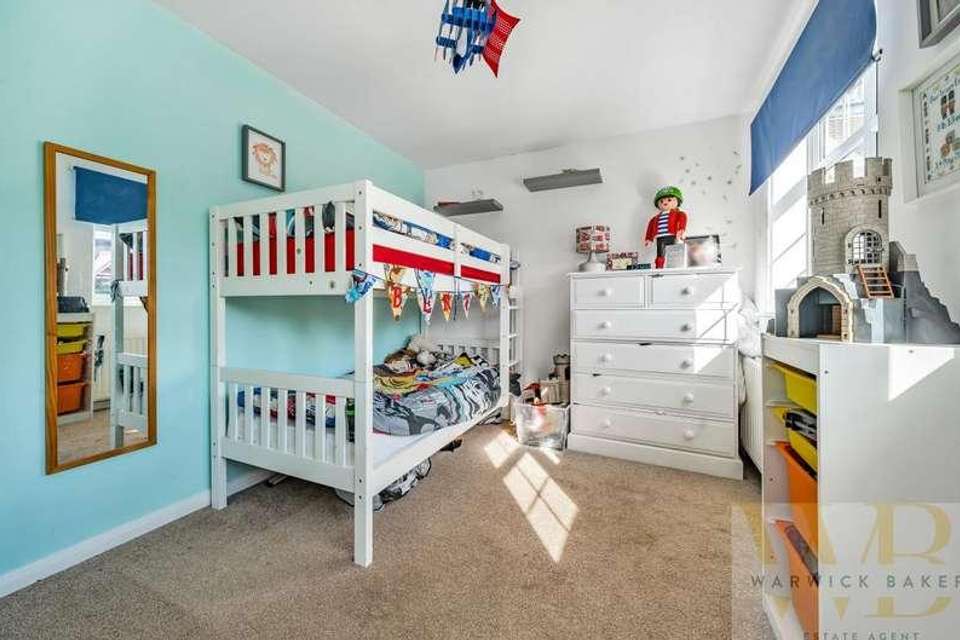4 bedroom detached house for sale
Brighton, BN42detached house
bedrooms

Property photos




+15
Property description
*** ?625,000 *** WARWICK BAKER ESTATE AGENTS ARE DELIGHTED TO OFFER TO THE MARKET THIS IMMACULATELY WELL PRESENTED DETACHED FAMILY HOME IN VICTORIA ROAD, SOUTHWICK. THE PROPERTY BOASTS SPACIOUS LIVING ACCOMMODATION OVER TWO FLOORS WITH A 15'11 MODERN KITCHEN / BREAKFAST ROOM, 11'7 DINING ROOM, 21'10 LIVING ROOM, BEDROOM 3 AND SHOWER ROOM ON THE GROUND FLOOR. ON THE FIRST FLOOR THERE ARE THREE FURTHER BEDROOMS AND A MODERN FAMILY BATHROOM. VENDORS SUITED, PLEASE CALL TO VIEW - 01273 461144.ENTRANCE HALLDoors giving access to Kitchen / Breakfast Room, Dining Room, Bedroom 3, Ground Floor Shower Room, stairs turning and rising to the First Floor Landing.KITCHEN / BREAKFAST ROOM4.85m x 2.77m (15'11 x 9'1)Range of wall and base units, work surfaces, inset sink unit, inset hob with extractor, eye level double oven, integrated dishwasher, space for further appliances, front and side aspect windows.DINING ROOM3.53m x 3.35m (11'7 x 11')Front aspect bay window, double doors toLIVING ROOM6.65m x 3.58m (21'10 x 11'9 )Bi-folding doors leading out onto the rear gardens, feature fire place.BEDROOM THREE / STUDY3.10m x 2.82m (10'2 x 9'3)Rear aspect window and door leading out onto the rear garden.GROUND FLOOR SHOWER ROOMModern suite, walk in shower cubicle, wash hand basin, W.C, side aspect obscure glass window.FIRST FLOOR LANDINGDoors giving access to all rooms, side aspect window.BEDROOM ONE3.89m x 3.66m (12'9 x 12')Rear aspect window, built in double wardrobes.BEDROOM TWO3.61m x 2.72m (11'10 x 8'11)Front aspect windows, built in wardrobe.BEDROOM FOUR2.95m x 2.49m (9'8 x 8'2)Rear aspect window, built in wardrobes.BATHROOMFitted modern matching suite, panel enclose bath with shower, wash hand basin, W.C, front aspect obscure glass window.OUTSIDEFRONT GARDENSOff road parking with electric charging point, area of patio, lawn with mature tree and shrub borders.REAR GARDENSPatio garden, gated side access.
Interested in this property?
Council tax
First listed
Last weekBrighton, BN42
Marketed by
Warwick Baker 21 Brunswick Road,Shoreham-by-Sea,West Sussex,BN43 5WACall agent on 01273 461144
Placebuzz mortgage repayment calculator
Monthly repayment
The Est. Mortgage is for a 25 years repayment mortgage based on a 10% deposit and a 5.5% annual interest. It is only intended as a guide. Make sure you obtain accurate figures from your lender before committing to any mortgage. Your home may be repossessed if you do not keep up repayments on a mortgage.
Brighton, BN42 - Streetview
DISCLAIMER: Property descriptions and related information displayed on this page are marketing materials provided by Warwick Baker. Placebuzz does not warrant or accept any responsibility for the accuracy or completeness of the property descriptions or related information provided here and they do not constitute property particulars. Please contact Warwick Baker for full details and further information.



















