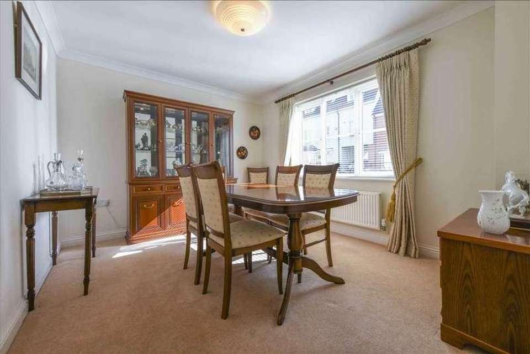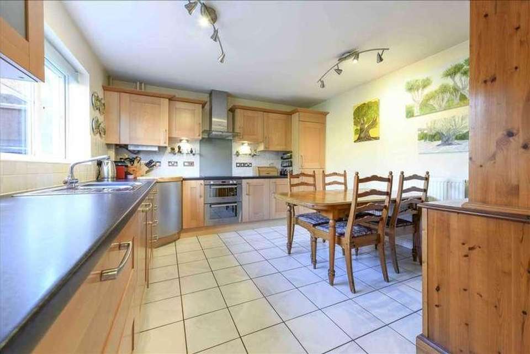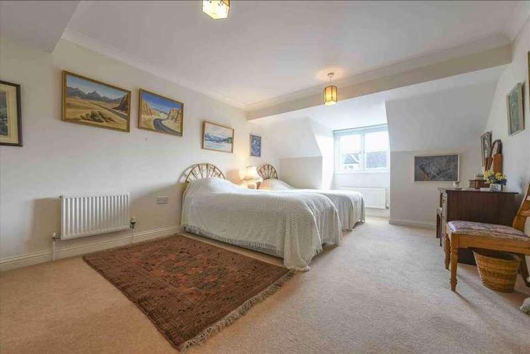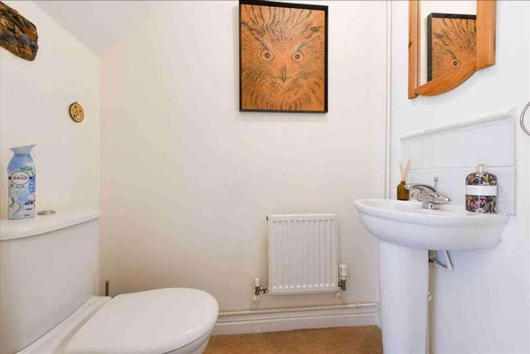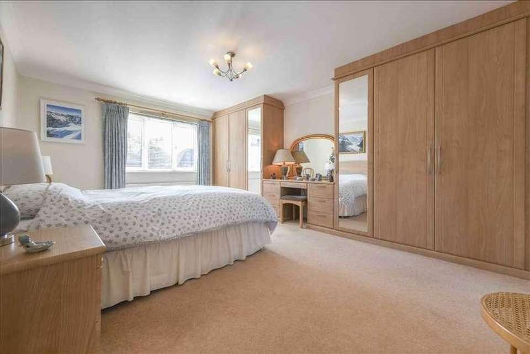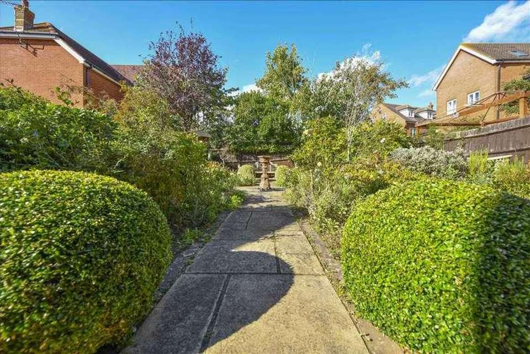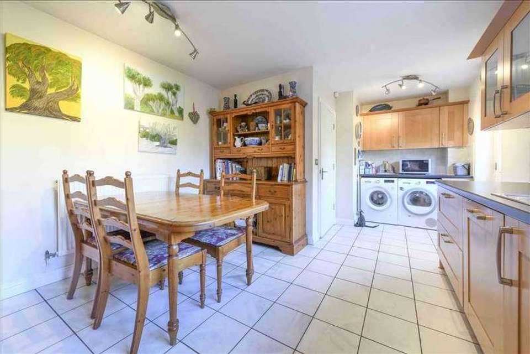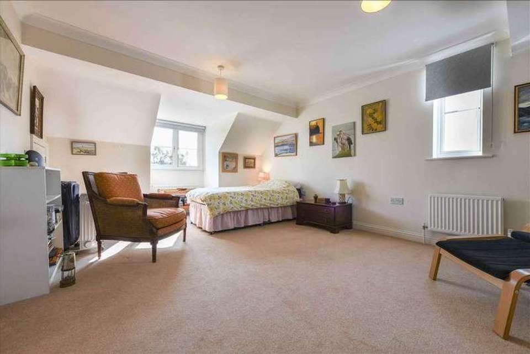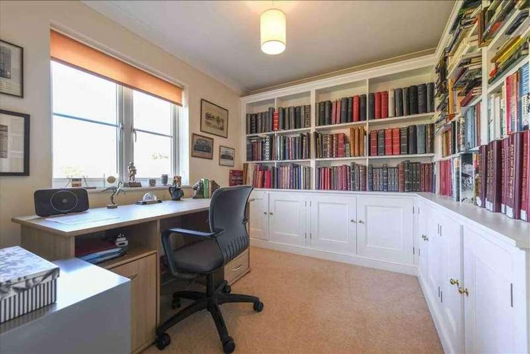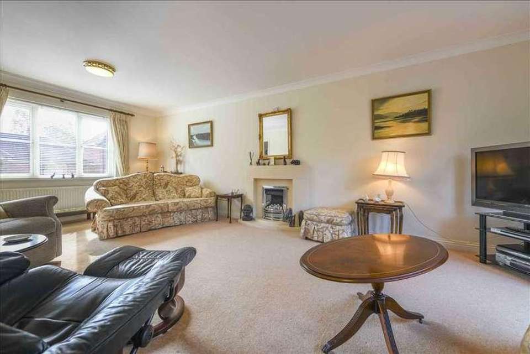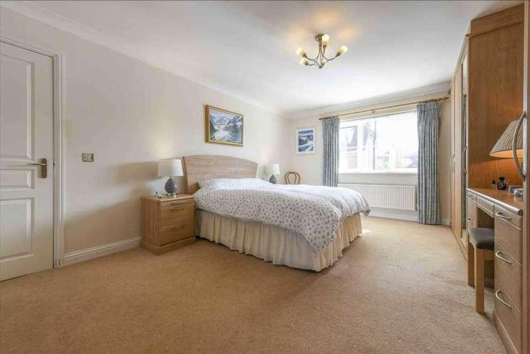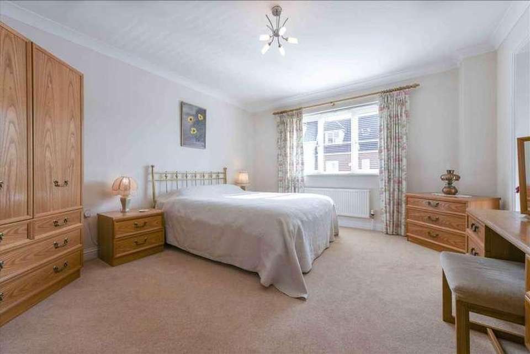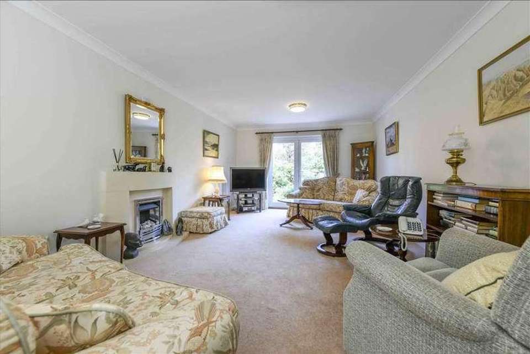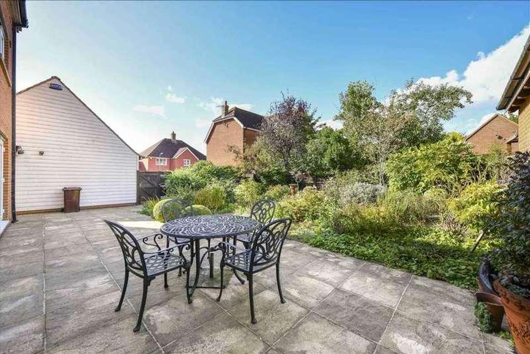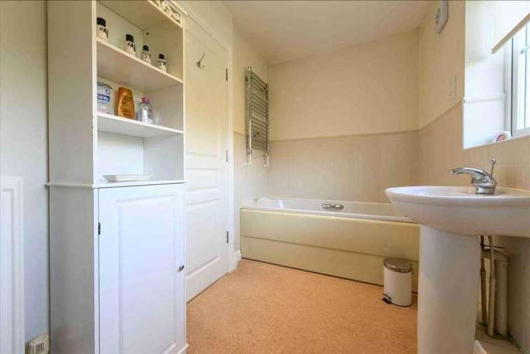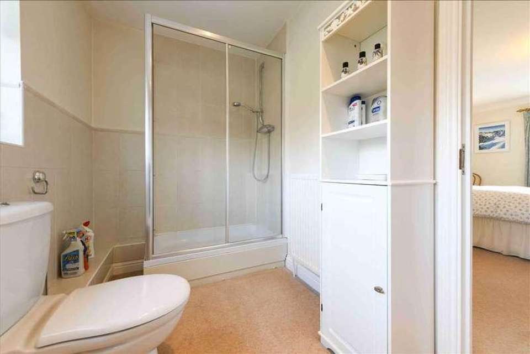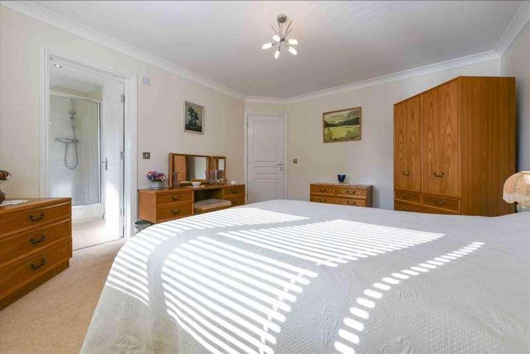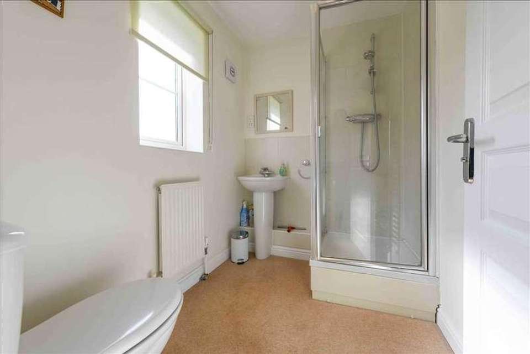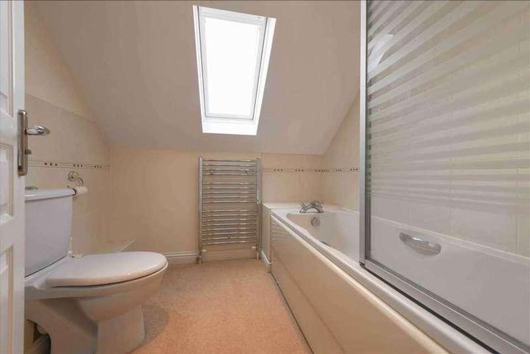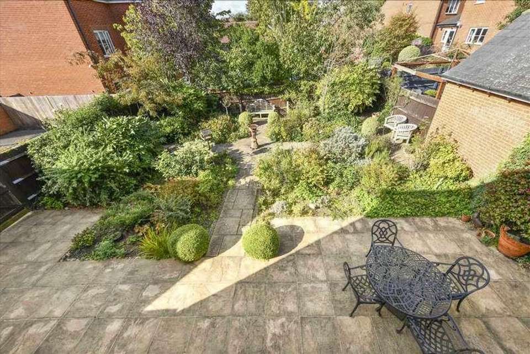5 bedroom detached house for sale
Charing, TN27detached house
bedrooms
Property photos
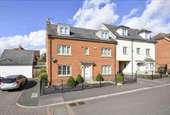
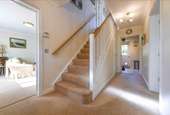
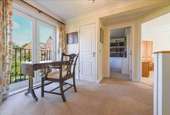
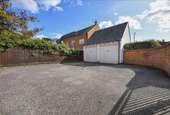
+20
Property description
A beautifully presented and maintained five double-bedroom, the bathroom family home constructed in 2005 by Abbey Homes in the exclusive Charing Green development within walking distance of the historical village of Charing.This home has been in the current vendors ownership for over 13 years in which time they have lovingly maintained and improved the the property offering welcoming yet practical accommodation ideal for a growing family.The accommodation is arranged over three floors to include entrance hall, a 22'7? living room, dining room, cloakroom and a spacious kitchen/breakfast room. To the first floor there is a generous landing with Juliet balcony overlooking the back garden, a principal bedroom with en-suite bathroom, a guest bedroom with an en-suite shower and a further bedroom currently used as a study. You are then lead to the second floor where you will find two further large double bedrooms and a bathroom.Outside the property is fronted by wrought iron railing with a two car, wrought iron gated driveway to the side leading to a double garage. To the rear there is a well landscaped garden with an extensive flagstone patio, flagstone paths and flower beds.LocalityThe property is located on the popular Charing Green development. Charing sits between the foot of the North Downs with the Pilgrim's Way and the Green Sand Ridge, a rural area rich in farming, some 5.5 miles west of the larger market town of Ashford and 13 miles east of Maidstone. The village enjoys an interesting mix of village shops, church, primary school and doctor's surgery. Transport links are well supported with a main line railway station in the village, providing access to London Victoria and Ashford International station which benefits from the High Speed 37 minute Javelin service to London St Pancras.Junction 9 of the M20 motorway is some 5 miles distant and junction 8, some 8 miles distant, both providing direct access to London and the Kent coast.Ground FloorEntrance Hall: 15'6? x 6'11? (4.72m x 2.11m)CloakrooomDining Room: 12'0? x 10'3? (3.66m x 3.12m)Sitting Room: 22'7? x 12'3? (6.88m x 3.73m)Kitchen/Breakfast: 19'6? x 11'9? (5.94m x 3.58m)(at largest)First FloorLandingPrincipal Bedroom: 17'0? x 12'3? (5.18m x 3.73m)En-suite Bathroom: 12'3? x 5'4? (3.73m x 1.63m)Guest Bedroom: 13'7? x 12'0? (4.14m x 3.66m)En-suite Shower Room: 7'0? x 5'4? (2.13m x 1.63m)Study/Bedroo m: 9'10? x 8'10? (3.00m x 2.69m)Second FloorLandingBedroom: 17'6? x 12'3? (5.33m x 3.73m) plus bayBedroom: 17'6? x 12'0? (5.33m x 3.66m) plus bayBathroom: 6'11? x 6'7? (2.11m x 2.01m) into eavesGarage18'5? x 16'9? (5.61m x 5.11m)
Interested in this property?
Council tax
First listed
Over a month agoCharing, TN27
Marketed by
Saddlers Reed House,1-3 Old Ashford Road,Charing, Kent,TN27 0JGCall agent on 01233 713127
Placebuzz mortgage repayment calculator
Monthly repayment
The Est. Mortgage is for a 25 years repayment mortgage based on a 10% deposit and a 5.5% annual interest. It is only intended as a guide. Make sure you obtain accurate figures from your lender before committing to any mortgage. Your home may be repossessed if you do not keep up repayments on a mortgage.
Charing, TN27 - Streetview
DISCLAIMER: Property descriptions and related information displayed on this page are marketing materials provided by Saddlers. Placebuzz does not warrant or accept any responsibility for the accuracy or completeness of the property descriptions or related information provided here and they do not constitute property particulars. Please contact Saddlers for full details and further information.





