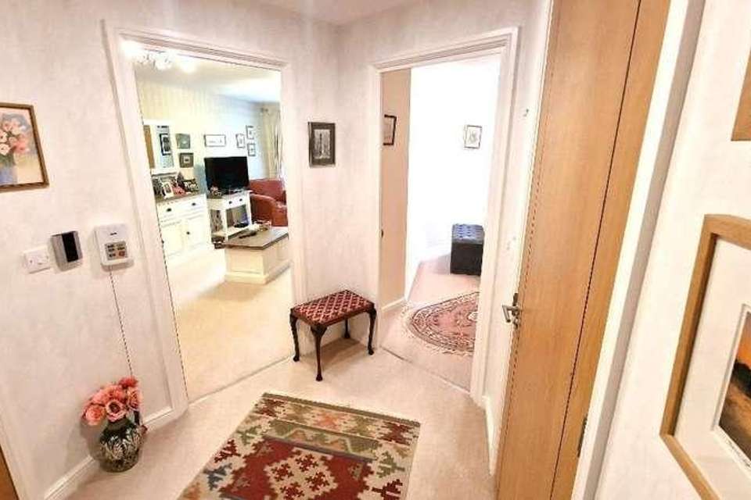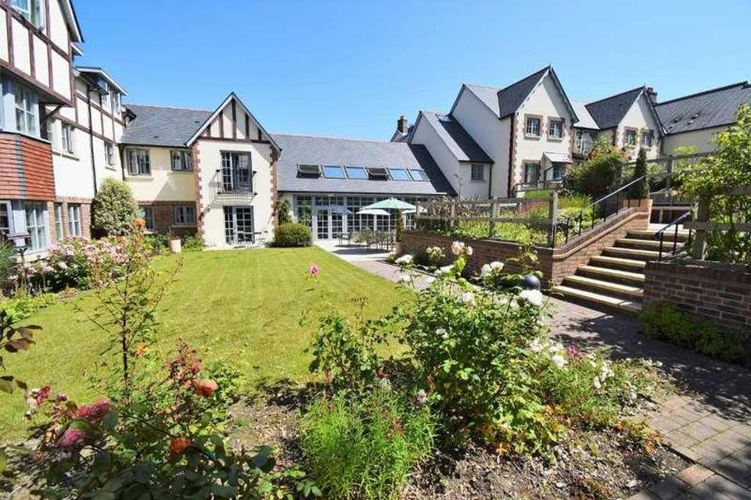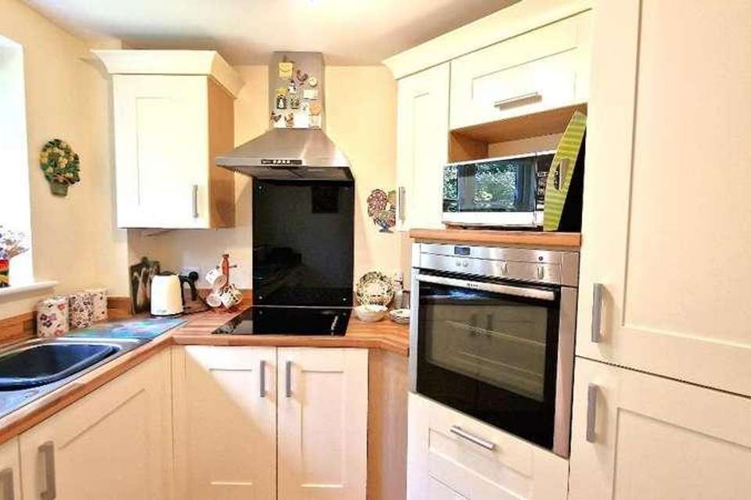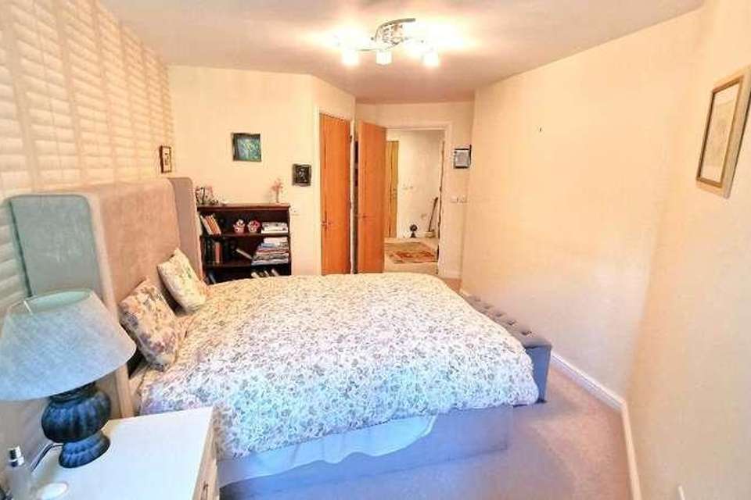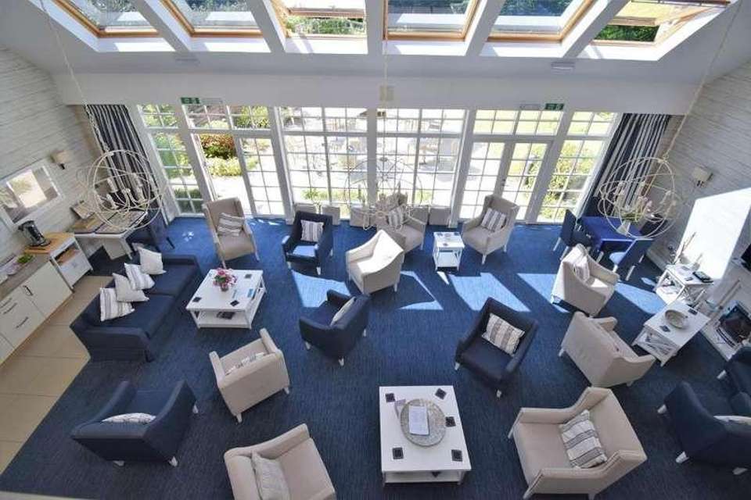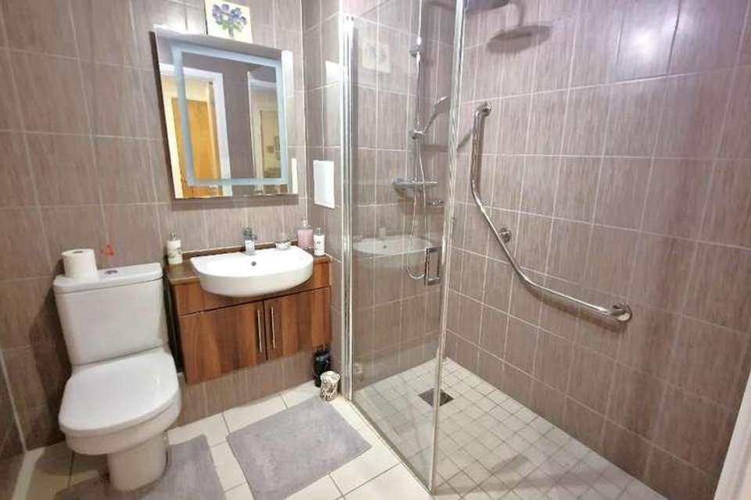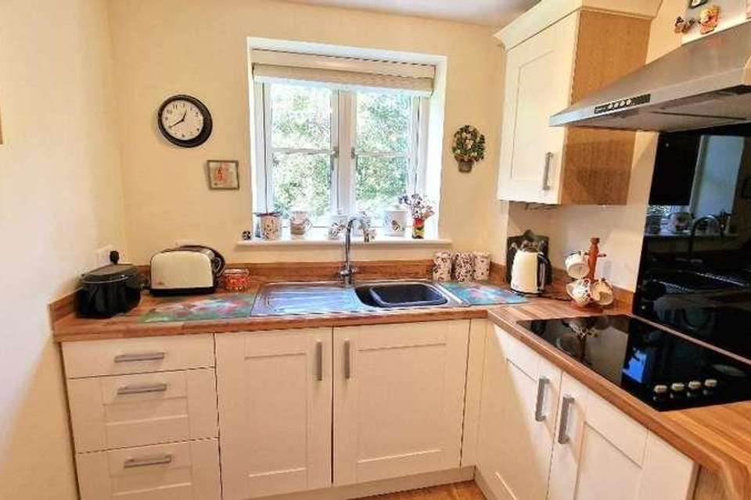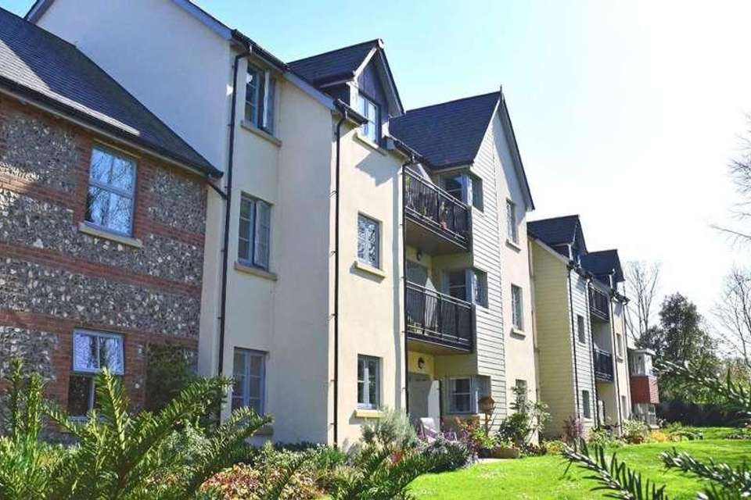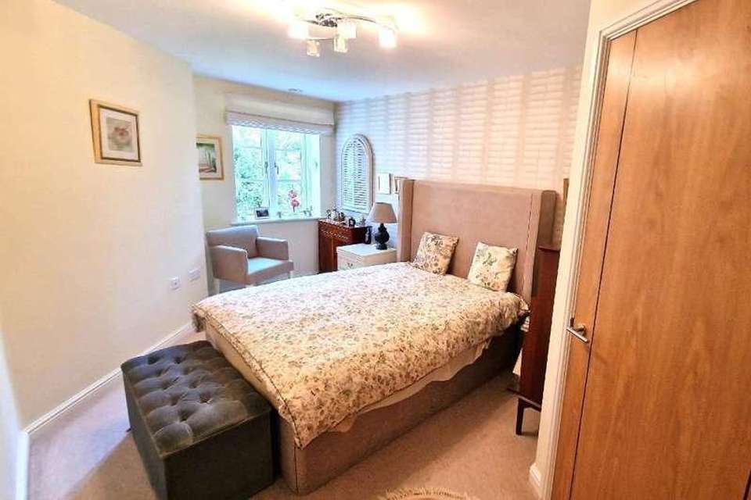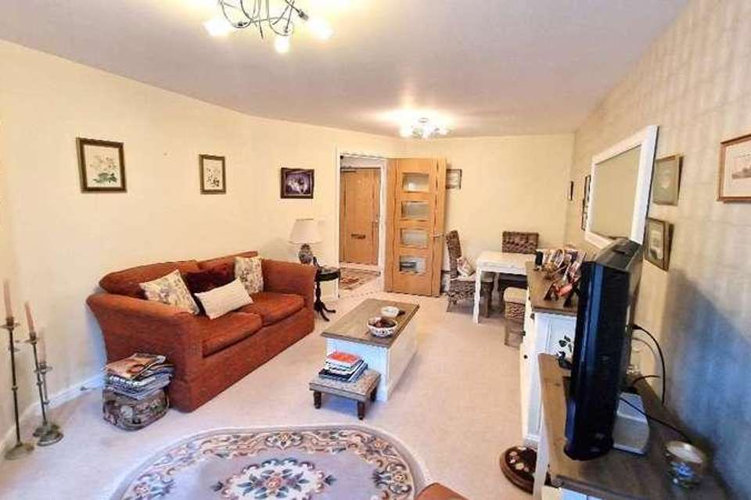1 bedroom property for sale
Isle Of Wight, PO35property
bedroom
Property photos

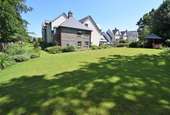
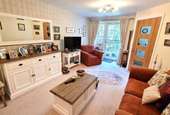
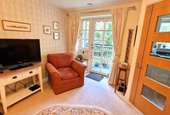
+10
Property description
This purpose built retirement apartment is situated within Silver Sands Court, a luxurious McCarthy Stone development located right in the heart of Bembridge village, offering independent living with the benefit of a range of on-site facilities. Situated on the ground floor at the rear of the building, the apartment enjoys views over the communal gardens to rear and sea glimpses from the balcony. This ground floor position means that one can walk out of the building at street level without needing to use the lift or stairs. The apartment has been very well maintained over the years with accommodation comprising entrance hall, sitting room with views over the gardens and a door onto the private balcony, a fully fitted kitchen, a double bedroom with a walk-in wardrobe and a shower room. There is triple glazing and under floor heating throughout, plus the added security of emergency pull cords and an intercom system for peace of mind.Being located in the heart of the village, there are a wide range of shops and amenities on the doorstep, and the harbour and beaches are just a short stroll away.Entrance Apartment 18 is situated on the ground floor at the rear of the development, accessible via the main entrance from the car park or from the front of the building at street level. There are stairs and lift services to all floors.A hardwood front door gives access to the:Entrance Hall Intercom entry system, fitted carpet and under floor heating. Large walk in storage cupboard with shelving which houses the electric boiler, fuse box and meters.Sitting Room19' 5'' x 11' 3'' (5.94m x 3.43m) A rear aspect room with a triple glazed window overlooking the communal gardens and a triple glazed door giving access to a private balcony. TV point, 2 telephone points, fitted carpet and under floor heating. Door to:Kitchen8' 6'' x 7' 3'' (2.61m x 2.23m) Triple glazed window to the rear with an outlook over the communal gardens. Fitted with a range of wall and floor units with work surfaces over, under counter lighting, upstands and an inset sink unit. Fitted Neff electric hob with a cooker hood over and a built in eye level oven with a "slide and hide" door. Integrated fridge freezer. Wood effect flooring and under floor heating.Bedroom17' 0'' x 9' 6'' (5.2m x 2.9m) A double sized room with a triple glazed window to the rear with views over the gardens. TV point and telephone point. Walk in wardrobe with hanging space, shelving and lighting. Fitted carpet and under floor heating.Shower Room Fitted with a walk in shower cubicle with a glass screen, a wash basin and a WC. Heated towel rail and extractor fan. Fully tiled walls and non-slip tiled floor with under floor heating.Outside The building sits in beautifully landscaped gardens which have mature planting, lawned areas and various paved seating areas.Apartment 18 benefits from a private balcony which overlooks the gardens and has sea glimpses.Additional Information Tenure: Leasehold, 125 year lease from 2015. Service charges: Approx. ?236.74 per month for 2023 which includes window cleaning, use of the laundry room facilities, cleaning and upkeep of the communal areas, electricity for the communal areas and buildings insurance. ?A car parking permit is available at an annual charge of ?250, subject to availability.?On site facilities include a laundry room, communal lounge and kitchen area, communal atrium, beautifully maintained gardens, guest suite accommodation, a cycle/mobility scooter store, lifts and stairs to all floors and house manager.?Heating: Under floor heating in all rooms which is independently thermostatically controlled in each room.Council tax band: B EPC rating: B MISREPRESENTATION ACT 1967. PROPERTY MISDESCRIPTION ACT 1991. Turnbull IOW Ltd, for themselves and Vendors of the property, whose agents they are, give notice that these particulars, although believed to be correct, do not constitute any part of an offer or Contract, that all statements contained in these particulars as to this property are made without responsibility and are not relied upon as statements or representations of fact and that they do not make or give any representation or warranty whatsoever to this business. An intending purchaser must satisfy himself by inspection or otherwise as to the correctness of each of the statements contained in these particulars
Interested in this property?
Council tax
First listed
Over a month agoIsle Of Wight, PO35
Marketed by
Clare Maton Homes 3 Foreland Road,Bembridge,Isle of Wight,PO35 5XNCall agent on 01983 874777
Placebuzz mortgage repayment calculator
Monthly repayment
The Est. Mortgage is for a 25 years repayment mortgage based on a 10% deposit and a 5.5% annual interest. It is only intended as a guide. Make sure you obtain accurate figures from your lender before committing to any mortgage. Your home may be repossessed if you do not keep up repayments on a mortgage.
Isle Of Wight, PO35 - Streetview
DISCLAIMER: Property descriptions and related information displayed on this page are marketing materials provided by Clare Maton Homes. Placebuzz does not warrant or accept any responsibility for the accuracy or completeness of the property descriptions or related information provided here and they do not constitute property particulars. Please contact Clare Maton Homes for full details and further information.





