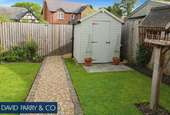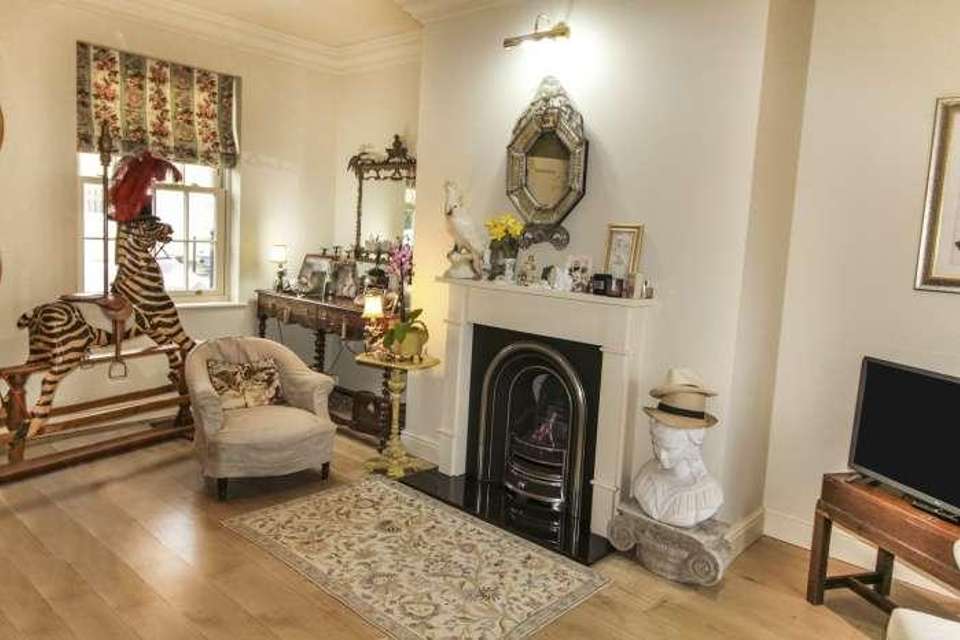2 bedroom terraced house for sale
Presteigne, LD8terraced house
bedrooms
Property photos




+7
Property description
This lovely terrace townhouse is located in a desirable cul de sac location off Broad Street, which lies within the historic borderland town of Presteigne, it straddles the borders of Herefordshire, Powys and Shropshire and is the ideal base for eThis lovely terrace townhouse is located in a desirable cul de sac location off Broad Street, which lies within the historic borderland town of Presteigne, it straddles the borders of Herefordshire, Powys and Shropshire and is the ideal base for exploring the great outdoors. The property offers beautifully presented living accommodation with spacious reception hall, downstairs W.C., well-appointed sitting room with traditional Georgian style fireplace and inset gas fire, cornice, fitted kitchen having solid handmade timber cabinets and integrated appliances together with 2 bedrooms, en-suite shower and bathroom. The accommodation is arranged as follows: Ground Floor - Period style entrance door and surround with double glazed upper section into: Reception Hall - With oak flooring, understairs cupboard housing heating controls and door off to Cloakroom - With WC and wash basin, wall light, extractor and oak flooring. Living Room - 5.17m x 3.60 - With oak flooring, attractive Adam type fireplace with ornate coal-effect gas fire, sash window overlooking the front, double French doors to rear garden, moulded ceiling cornice. Throughway to the: Kitchen/Breakfast Room 4.44m x 2.53m A range of painted cabinet units consisting of cupboards and drawers with work surface over, integrated fridge/freezer, slimline dishwasher and washing machine, built-in combination oven and grill with inset 4-ring gas hob over, extractor over, wall mounted gas fired central heating boiler, limestone tiled flooring. Sash window overlooking the rear garden and door leading to rear. From the Reception Hall, a handcrafted staircase leads to the First Floor - Landing - With access to roof space having drop down hatch, solid wood panelled doors lead off to: Bedroom 1 - 3.35m x 3.09m - With sash window to the rear, En Suite Shower Room - having traditional style low level WC, wash handbasin, shaver/light unit over, fully tiled shower cubicle with chrome direct bar shower. Bedroom 2 - 3.36m x 2.48m - With sash window to the front. Bathroom 2.09m x 1.83m With panelled bath, pedestal wash basin, shower cubicle, WC and towel rail radiator. Shaver/light unit.Outside The property is approached from the front having a designated off-road car parking for 2 vehicles with in keeping block style surface proceeding to the front entrance door . To the rear elevation there is a level garden including sun terrace off which a level lawned area with dissecting shingle surface pathway which leads to a rear access door. Timber garden store.
Interested in this property?
Council tax
First listed
Over a month agoPresteigne, LD8
Marketed by
David Parry & Co 3 West Street,Knighton,Powys,LD7 1ENCall agent on 01547 529555
Placebuzz mortgage repayment calculator
Monthly repayment
The Est. Mortgage is for a 25 years repayment mortgage based on a 10% deposit and a 5.5% annual interest. It is only intended as a guide. Make sure you obtain accurate figures from your lender before committing to any mortgage. Your home may be repossessed if you do not keep up repayments on a mortgage.
Presteigne, LD8 - Streetview
DISCLAIMER: Property descriptions and related information displayed on this page are marketing materials provided by David Parry & Co. Placebuzz does not warrant or accept any responsibility for the accuracy or completeness of the property descriptions or related information provided here and they do not constitute property particulars. Please contact David Parry & Co for full details and further information.











