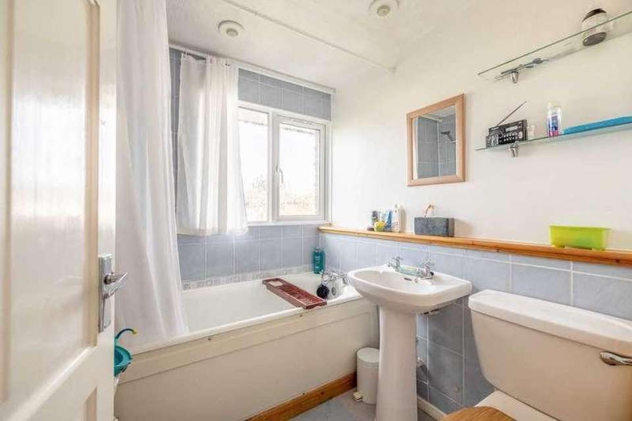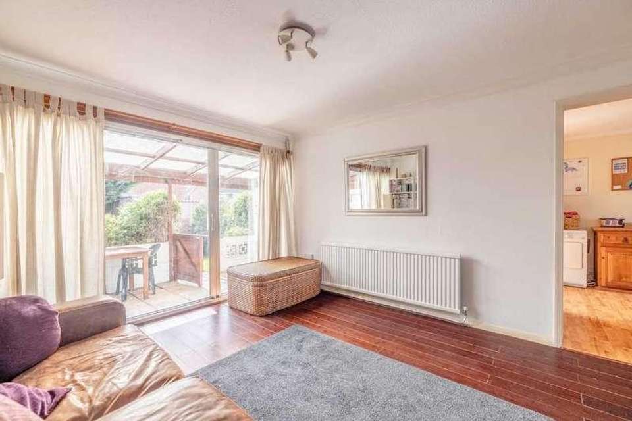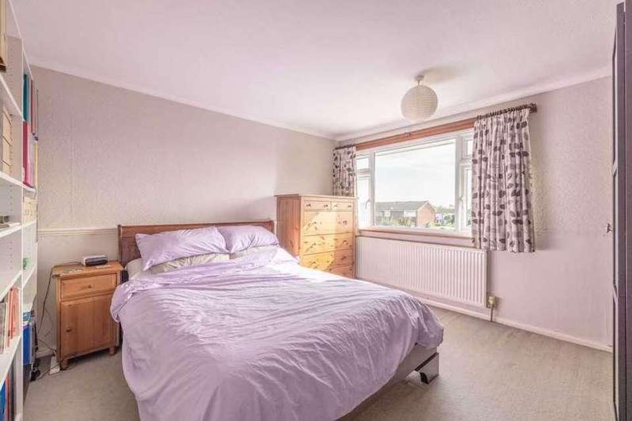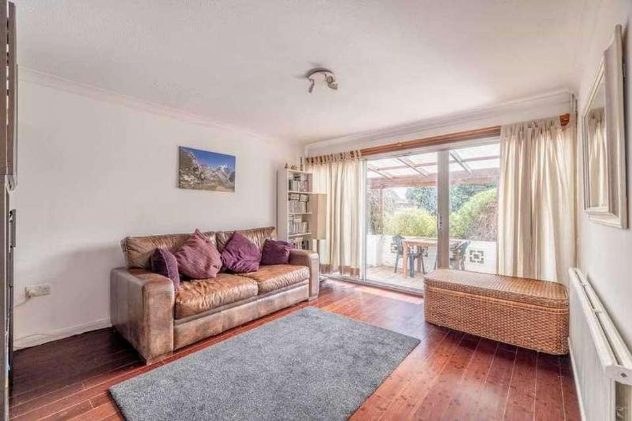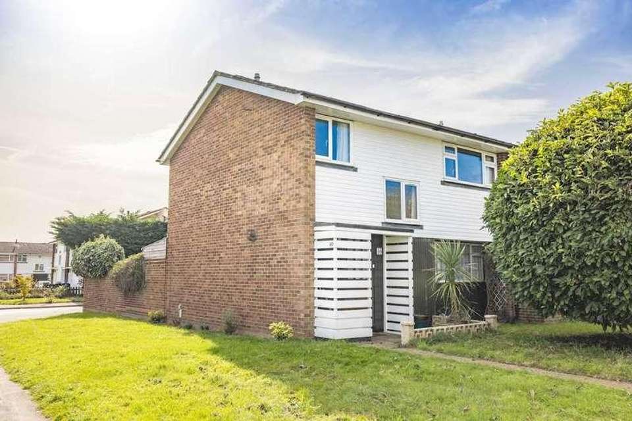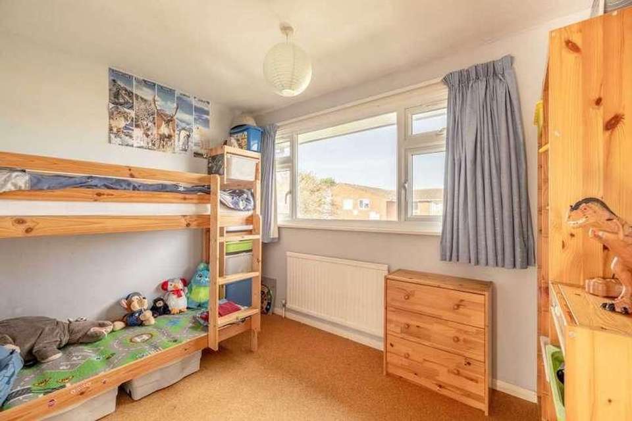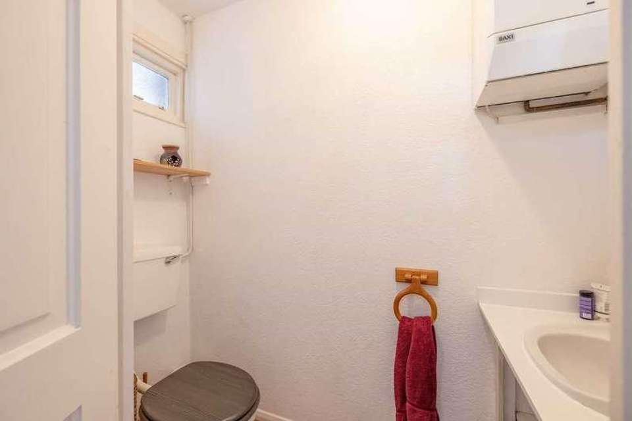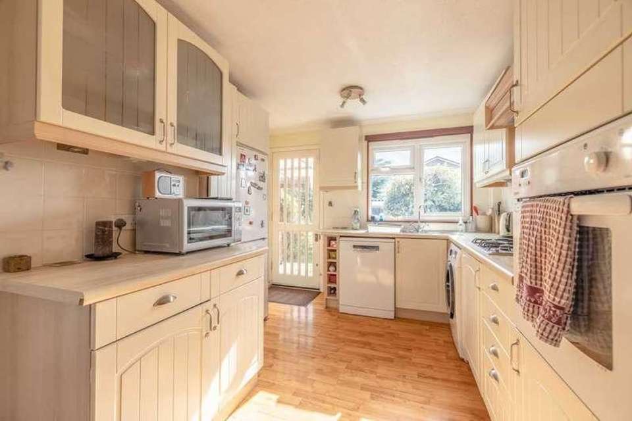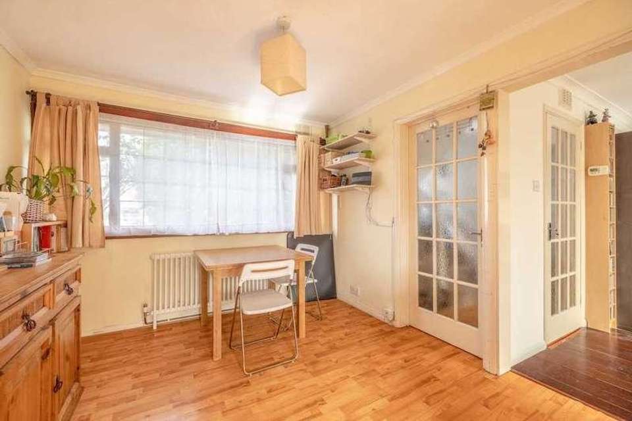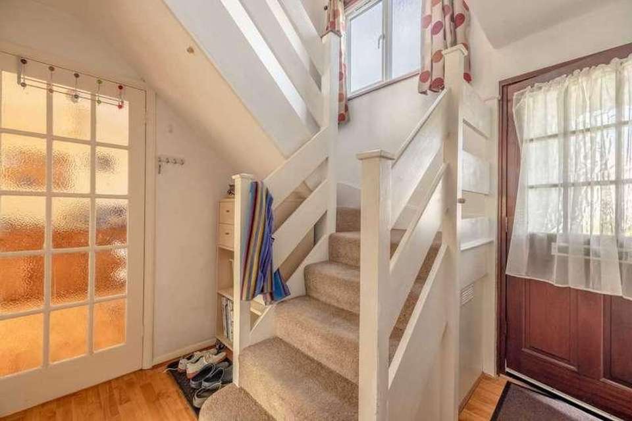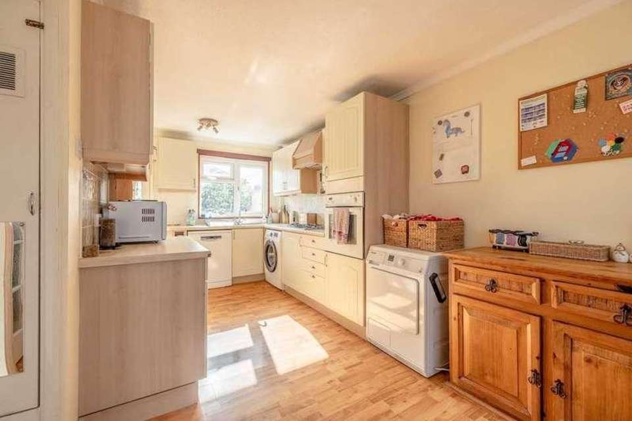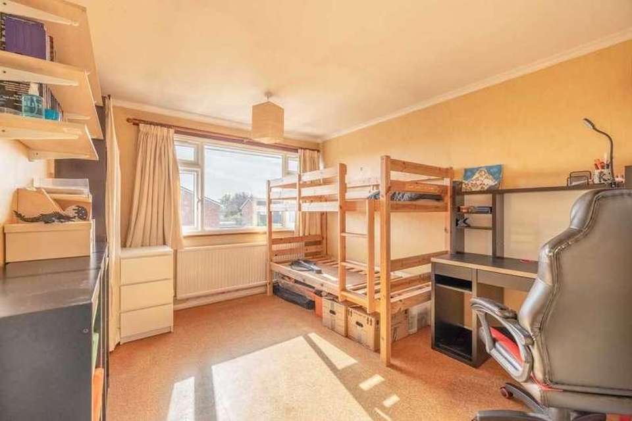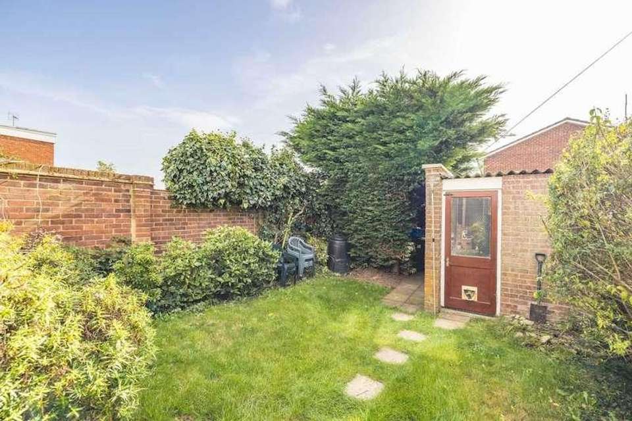3 bedroom end of terrace house for sale
Iver, SL0terraced house
bedrooms
Property photos
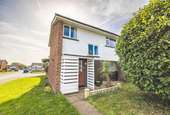
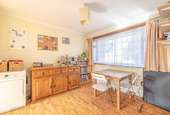
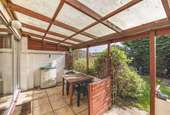
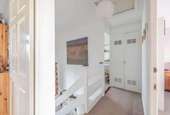
+14
Property description
Oakwood Estates is pleased to introduce this charming end-of-terraced property to the market, boasting three bedrooms and two reception rooms. An attractive feature of this listing is the absence of any onward chain. Additionally, the property includes a convenient garage and a fully enclosed rear garden. Its prime location ensures easy access to local schools and amenities, all within a short, level walk. There is also scope to do a rear extension subject to planning permission.Upon entering the property, you'll find yourself in the main entrance hallway, a central hub that provides access to various areas of the home. The hallway includes a staircase leading to the first floor, access to a convenient WC, the welcoming Living Room, Kitchen/Dining Room, and fitted storage. The cloakroom, with a window overlooking the front aspect, is equipped with a low-level WC and a hand wash basin. The spacious living room measures 11'8" x 13'4", offering sliding doors that lead out to the garden, ample room for a large sofa, and boasts beautiful hard wooden flooring. The Kitchen/Dining Room, spanning 9'5" x 20', features a front-facing window, providing plenty of space for a dining table and chairs. On the kitchen side, there's a rear garden-view window, a combination of wall-mounted and base kitchen units, integrated appliances including a four-ring gas hob, oven with an extractor fan above, stainless steel sink with a mixer tap, and room for a washing machine, dryer, and dishwasher. Additionally, there's a convenient door leading to the rear garden.Moving on to the first floor, you'll discover three inviting bedrooms and the family bathroom. Bedroom one, sized 11'8" x 11'8", offers a rear-facing window, accommodating a king-size bed, bedside tables, wardrobe space, and carpeted flooring. Bedroom two, measuring 9'8" x 11'4", features a rear aspect window, space for a double bed, bedside tables, a built-in wardrobe, and plush carpeting underfoot. Bedroom three, measuring 9'8" x 8'2", enjoys a front-facing window, perfect for a single bed and includes a built-in wardrobe. The family bathroom, equipped with a frosted front-facing window, features a bath, sink, and a low-level WC, providing essential amenities for daily living.Front Of HouseAt the front of the property, you'll find a pathway that guides you to the front door, a charming front lawn adorned with a stunning magnolia tree, and another grassy area extending along the side of the property.Rear GardenThe back garden boasts a spacious covered patio area, perfect for entertaining guests. It is predominantly covered in a lush green lawn, adorned with well-established plants and trees. Additionally, there's a pathway leading to the garage, a shed, and a convenient gate.When you glance back at the property, you'll notice the immense potential for a ground-floor extension, pending approval from the relevant planning authoritiesTenureFreeholdCouncil Tax BandCouncil tax bandD (?2,176 p/yr)Plot/Land Area0.05 Acres (186.00 Sq.M.)Mobile Coverage5G voice and dataInternet SpeedUltrafastSchool CatchmentIver Infant School and NurseryIver Junior SchoolThe Chalfonts Community CollegeBurnham Grammar SchoolBeaconsfield High SchoolJohn Hampden Grammar SchoolPlus many more.Transport LinksIver Rail Station - 0.87 milesLangley (Berks) Rail Station - 1.57 milesUxbridge Underground Station - 2.29 milesHeathrow Terminal - 3.53 milesDenham Rail Station - 4.05 milesLocal AreaIver Village is a quaint and charming village located in Buckinghamshire, England. It is situated just off the M4 and M25 motorways, providing excellent transport links to London and other parts of the country. The village itself has a rich history and boasts several local amenities, including shops, restaurants, and pubs. There are also several schools in the area, making it an ideal location for families. Additionally, the village is within close proximity to the picturesque Colne Valley Regional Park and Black Park Country Park, offering stunning natural landscapes and recreational opportunities.
Council tax
First listed
Over a month agoIver, SL0
Placebuzz mortgage repayment calculator
Monthly repayment
The Est. Mortgage is for a 25 years repayment mortgage based on a 10% deposit and a 5.5% annual interest. It is only intended as a guide. Make sure you obtain accurate figures from your lender before committing to any mortgage. Your home may be repossessed if you do not keep up repayments on a mortgage.
Iver, SL0 - Streetview
DISCLAIMER: Property descriptions and related information displayed on this page are marketing materials provided by Oakwood Estates. Placebuzz does not warrant or accept any responsibility for the accuracy or completeness of the property descriptions or related information provided here and they do not constitute property particulars. Please contact Oakwood Estates for full details and further information.





