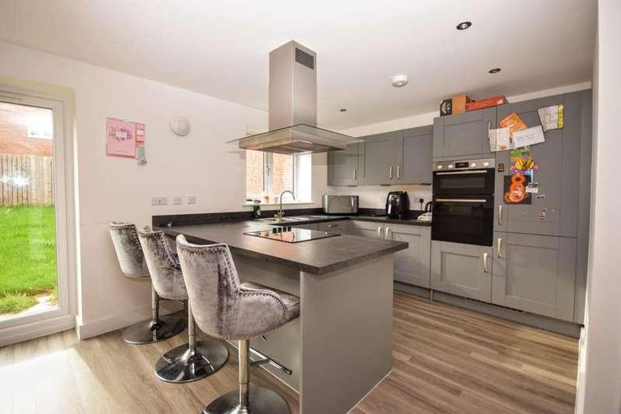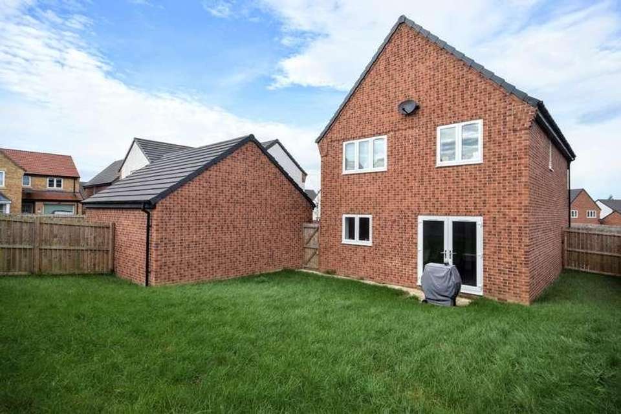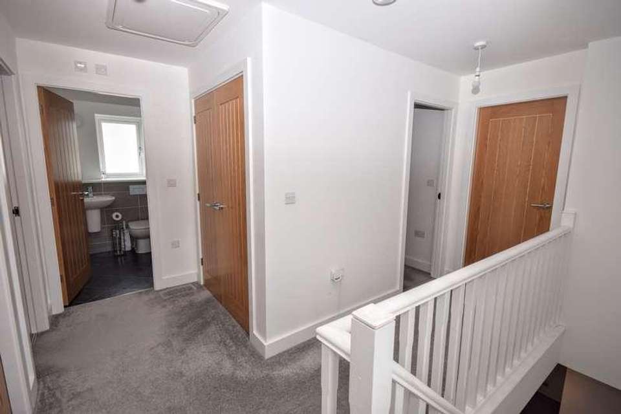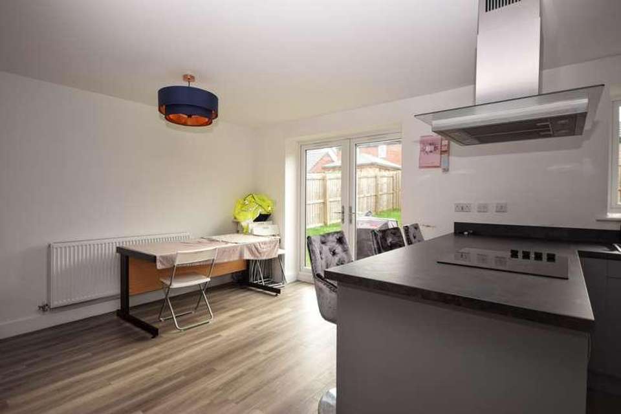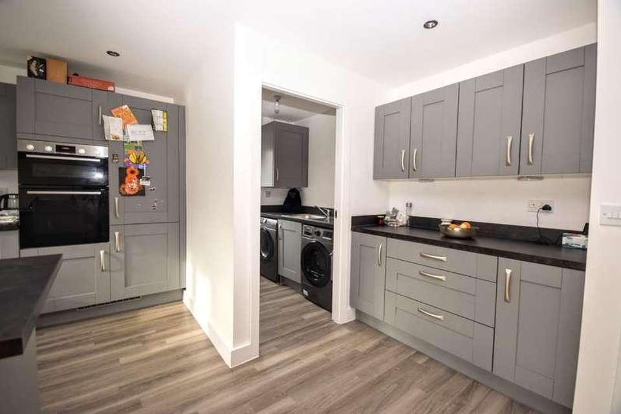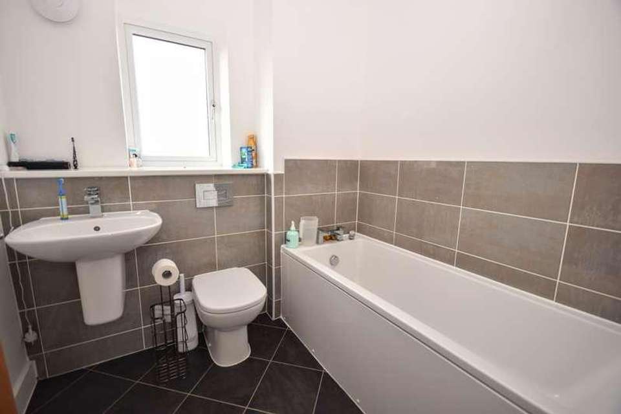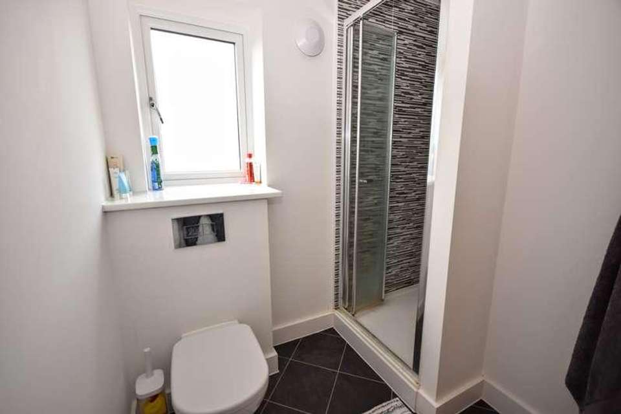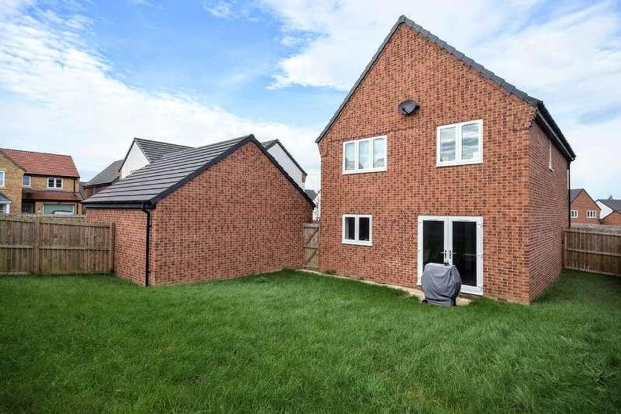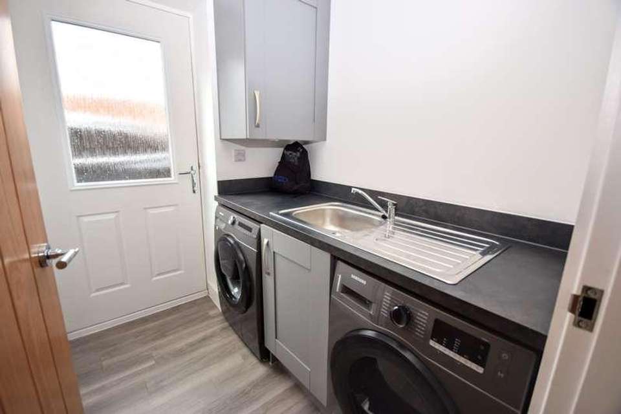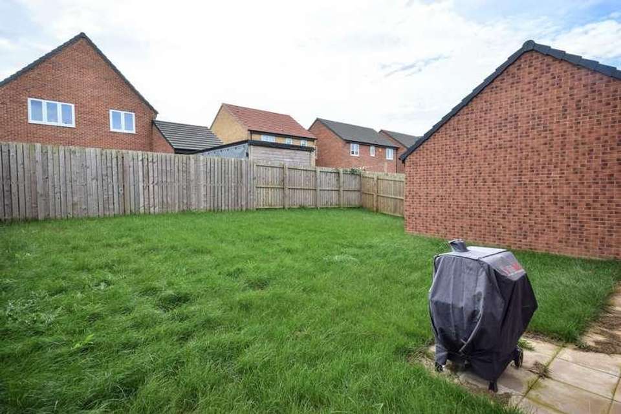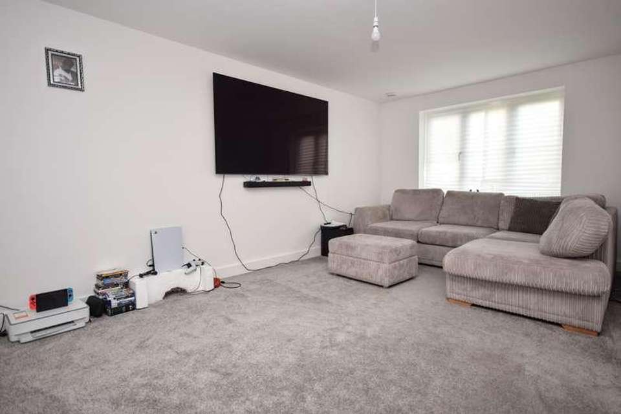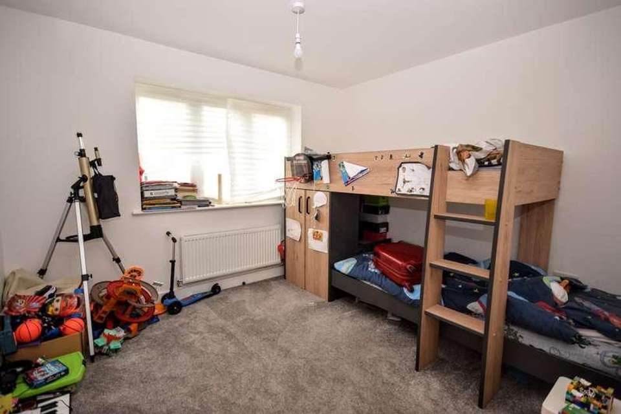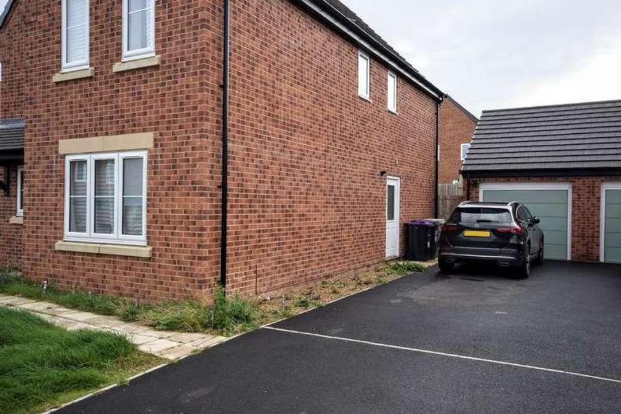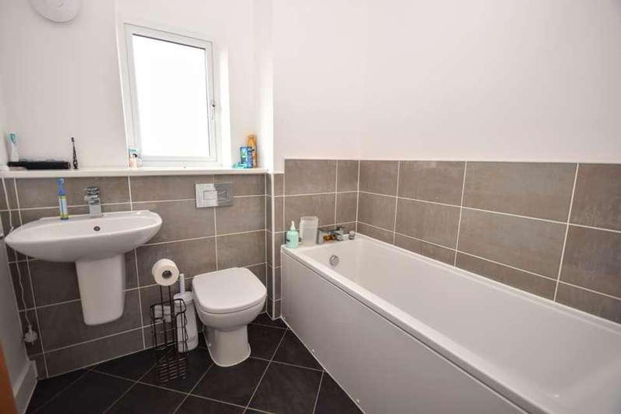4 bedroom detached house for sale
Louth, LN11detached house
bedrooms
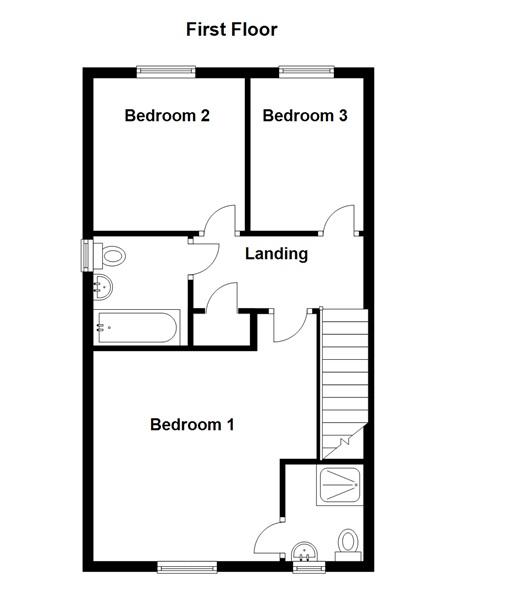
Property photos

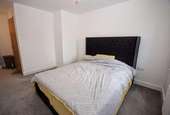
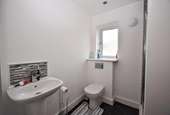
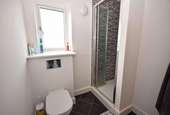
+14
Property description
Situated on the new development of Tennyson Fields in Louth is this spacious four bedroom detached family home built in 2021 benefitting from several years remaining on the 10 year builders warranty. The well planned accommodation briefly comprises of entrance hall, cloakroom WC, lounge, kitchen diner, utility room, four bedrooms, family bathroom, ensuite and single garage.Council tax band: C, Tenure: Freehold, EPC rating: B Rooms Entrance Hall - Composite entrance door to the front elevation. Spindle and balustrade staircase rising to the first floor accommodation with handy under stair storage cupboard. Radiator. Doors leading to the cloakroom WC, lounge and kitchen diner. Cloakroom WC - UPVC double glazed window to the front elevation. Fitted with a two piece suite comprising of a concealed cistern dual flush WC and wall hung wash hand basin with stainless steel mixer tap. Tiling to splash areas. Extractor fan. Radiator. Lounge - UPVC double glazed window to the front elevation. TV aerial, telephone and satellite points. Radiator. Kitchen Diner - UPVC double glazed window and French style patio doors leading out to the rear elevation. Fitted with a range of stunning grey shaker style wall and base units with complementary worksurfaces continuing into upstands and a breakfast bar area. Incorporating a one and a half bowl stainless steel mixer tap and drainer. Built in Bosch double oven to face height. Four ring ceramic electric hob with stainless steel extractor over. Integrated fridge, freezer and dishwasher. Extractor fan. Radiator. Door leading to the utility room. Utility Room - Composite entrance door to the side elevation. Fitted wall and base units matching those in the kitchen. Worksurface incorporating a single bowl stainless steel sink unit with mixer tap and drainer. Plumbing for washing machine and dryer. Extractor fan. Wall mounted Ideal logic gas fired central heating boiler. Radiator. Landing - UPVC double glazed window to the side elevation. Double airing cupboard equipped with shelving. Access to the loft space via the pull down loft hatch. Doors leading to all bedrooms and the family bathroom. Bedroom One - UPVC double glazed windows to the front elevation. TV aerial and telephone point. Radiator. Ensuite Shower Room - UPVC double glazed window to the side elevation. Fitted with a three piece suite comprising of a enclosed cistern dual flush WC, wall hung wash hand basin with stainless steel mixer tap and enclosed shower cubicle with mains rainfall effect shower and additional hand held attachment. Attractive tiling to splash areas. Extractor fan. Chrome heated towel rail. Bedroom Two - UPVC double glazed window to the rear elevation. Radiator. Bedroom Three - UPVC double glazed window to the rear elevation. Radiator. Bedroom Four - UPVC double glazed window to the front elevation. Radiator. Family Bathroom - UPVC double glazed window to the side elevation. Fitted with a modern three piece suite comprising of the panelled bath with stainless steel mixer tap, concealed cistern dual flush WC and wall hung wash hand basin. Outside - To the front of the property is a tarmacked driveway leading down the side of the property to the single garage. Lawned area to the front of the property which could be used as additional parking. The rear garden is predominately laid to lawn with a paved patio area and can be accessed via one of the two timber pedestrian gates to both sides of the property. Timber fencing to the perimeters. Garage - Up and over garage door to the front. Benefits from light and power points.
Interested in this property?
Council tax
First listed
Over a month agoLouth, LN11
Marketed by
Lovelle Estate Agency 5 Cornmarket,Louth,Lincolnshire,LN11 9PYCall agent on 01507 603366
Placebuzz mortgage repayment calculator
Monthly repayment
The Est. Mortgage is for a 25 years repayment mortgage based on a 10% deposit and a 5.5% annual interest. It is only intended as a guide. Make sure you obtain accurate figures from your lender before committing to any mortgage. Your home may be repossessed if you do not keep up repayments on a mortgage.
Louth, LN11 - Streetview
DISCLAIMER: Property descriptions and related information displayed on this page are marketing materials provided by Lovelle Estate Agency. Placebuzz does not warrant or accept any responsibility for the accuracy or completeness of the property descriptions or related information provided here and they do not constitute property particulars. Please contact Lovelle Estate Agency for full details and further information.





