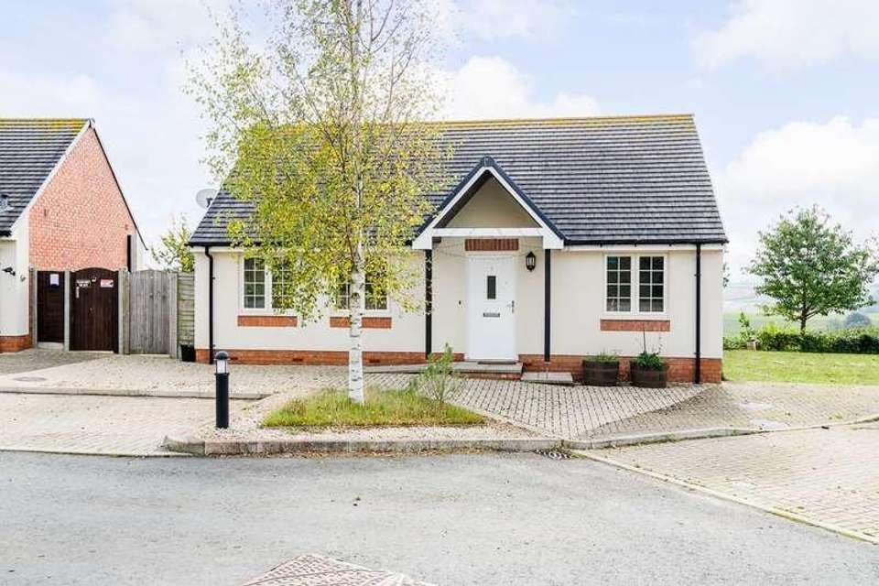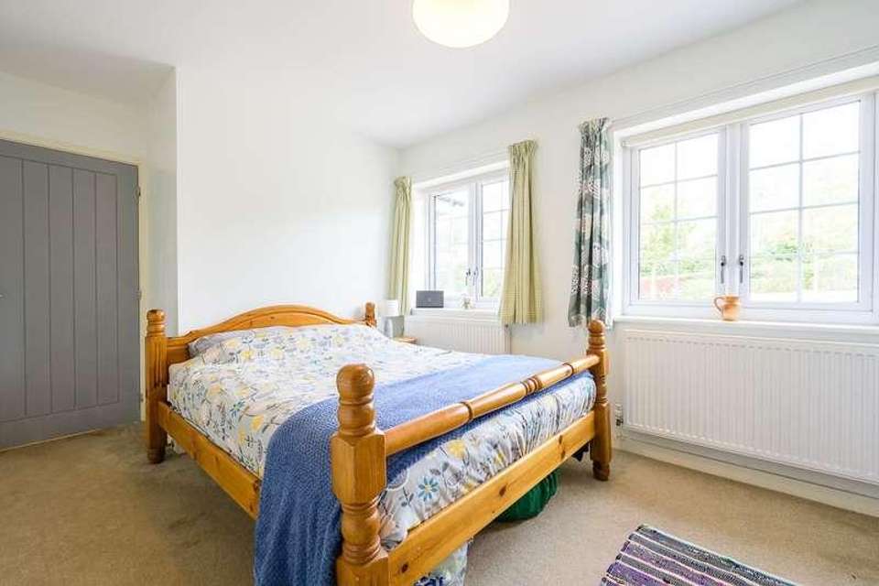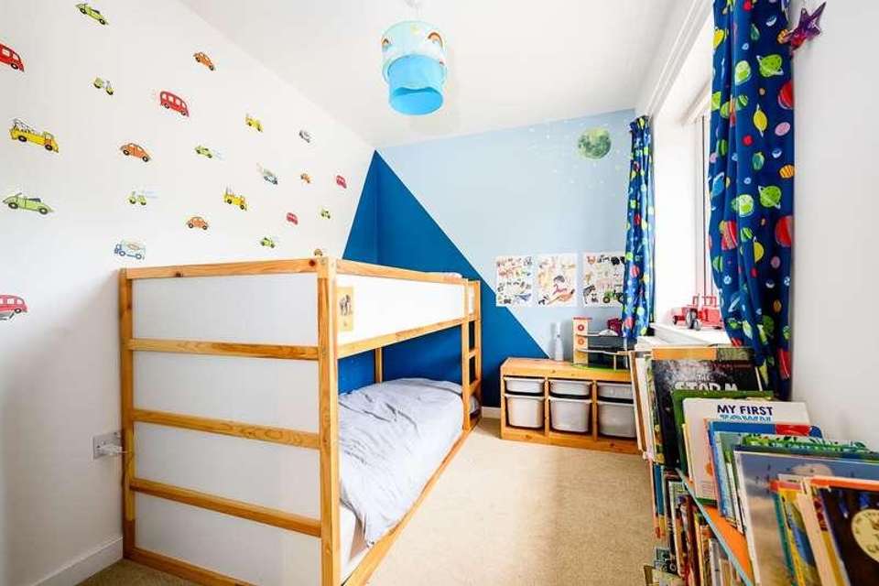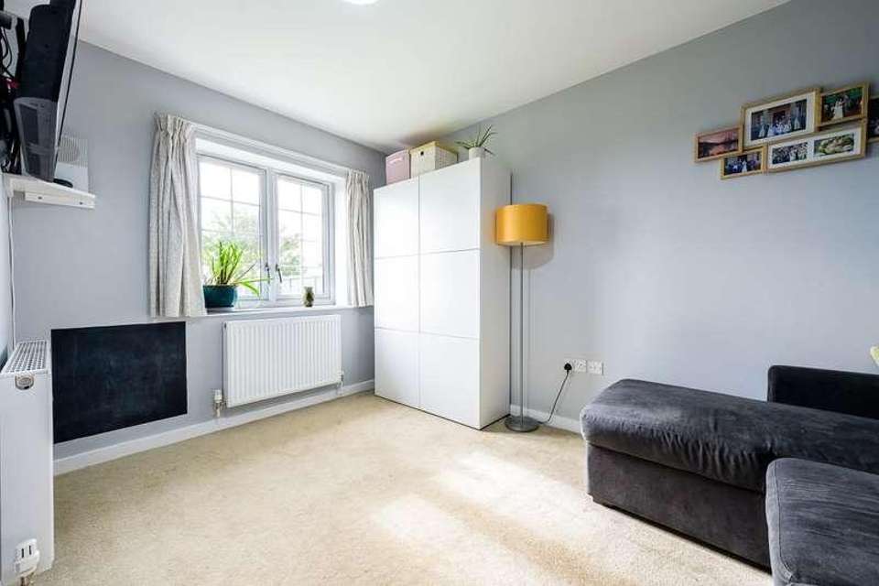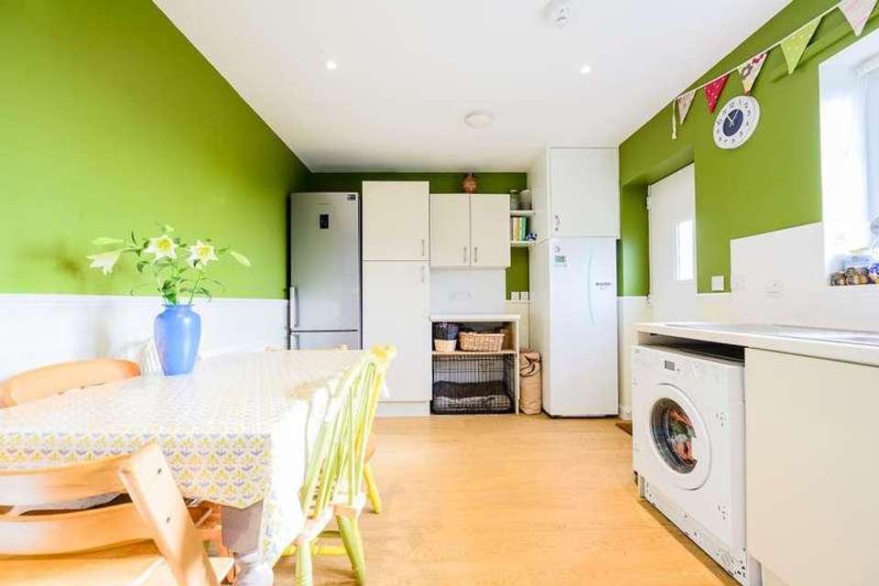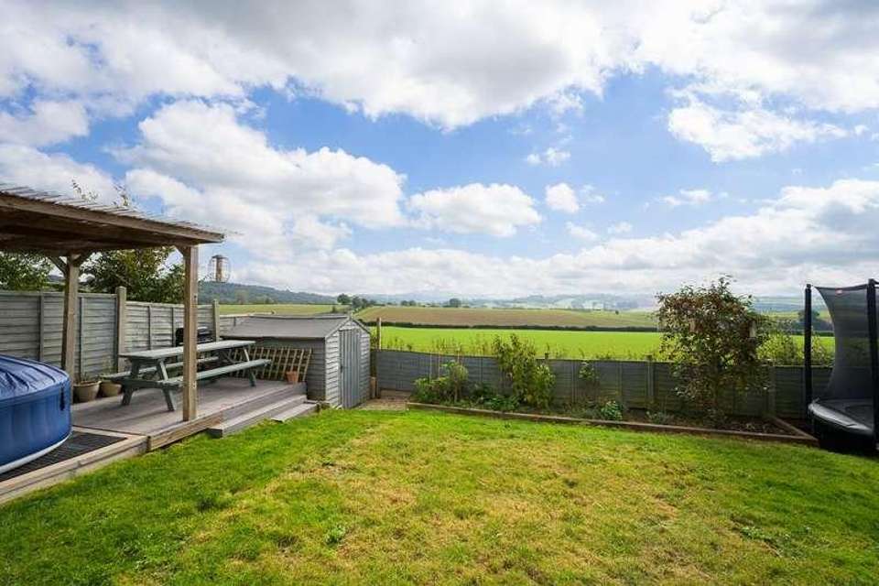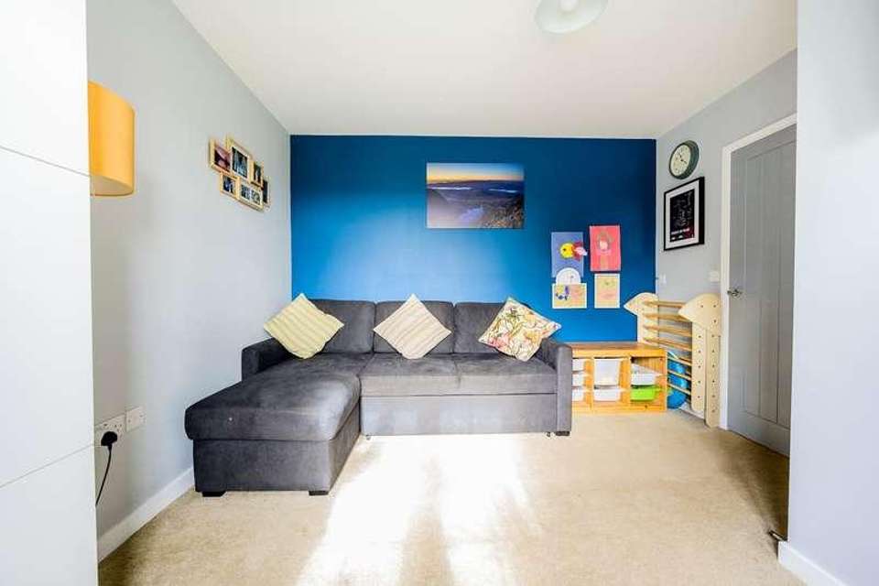2 bedroom bungalow for sale
Ross-on-wye, HR9bungalow
bedrooms
Property photos
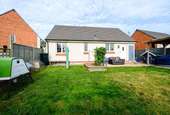
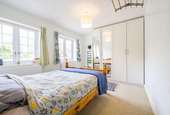

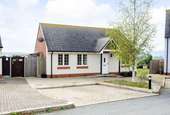
+13
Property description
The Property Hub are delighted to offer this two bedroom detached bungalow available for sale on a 65% shared ownership basis. As you step through the front door you are welcomed into a bright open Entrance Hall. From here, there is a large single/ small double Bedroom through the door to the right and two storage cupboards located on the left. The next door to the left leads you into a generously sized double Bedroom with two large windows flooding the room with natural light. This could alternatively act as the Lounge as the current Lounge is found to the rear of the property and faces out to the garden. To the rear of the Hall is a Bathroom fitted with toilet, sink and a bath with shower overhead. The Kitchen/ Dining room looks out to the rear of the property with a door that leads to the rear garden. The Kitchen is fitted with electric oven, hob and extractor fan as well as space for a washing machine, dishwasher and fridge/freezer.Outside, there is parking for two cars to the front of the property and the rear garden provides the most amazing views of the hills. It is mainly lawned with a patio area and decked area providing a private space to sit outside and enjoy.The property is warmed by a heat pump and still has 3 years remaining on the NHBC 10 year guarentee.The development has just 10 properties giving it the semi rural feel with Ross on Wye just a 10 minute drive away.Any potential buyer must have a local connection to the area.Council Tax Band: B (Herefordshire Council)Tenure: Leasehold (118 years)Ground Rent: 0 per monthService Charge: 73.93 per monthShared Ownership: 65% being sold, 221.17 per month rental paymentsConnexusKitchen/Dining w: 4.57m x l: 2.74m (w: 15' x l: 9' )Integrated electric oven, hob and extractor. Space for washing machine, dishwasher and fridge/freezer. Door provides access to rear Garden. Vinyl flooring throughoutLounge w: 3.35m x l: 3.66m (w: 11' x l: 12' )Carpeted flooring with window providing outlook to the rear.Bedroom 1 w: 3.66m x l: 2.74m (w: 12' x l: 9' )Double bedroom with carpet flooring. Window to front aspect.Bedroom 2 w: 3.05m x l: 2.13m (w: 10' x l: 7' )Small double/ large single Bedroom with carpet floor and window facing the front of the property.Bathroom w: 1.83m x l: 1.52m (w: 6' x l: 5' )Toilet, sink and bath with overhead shower.Hall Vinyl flooring throughout. Two storage cupboards to the left.Storage Two large storage cupboards located in the Entrance Hall.Parking Block paved driveway with parking available for two cars.Garden Mainly laid to lawn with a patio area to enjoy the extensive views.Tenure Leasehold - Shared Ownership65% ShareRent - 209.84pcmService Charge - 84.04pcmAll details should be verified by your solicitor.Local Authority Council - HerefordshireCouncil Tax Band - B
Interested in this property?
Council tax
First listed
Over a month agoRoss-on-wye, HR9
Marketed by
The Property Hub 11a Gloucester Road,Ross-on-Wye,HR9 5BUCall agent on 01989 569400
Placebuzz mortgage repayment calculator
Monthly repayment
The Est. Mortgage is for a 25 years repayment mortgage based on a 10% deposit and a 5.5% annual interest. It is only intended as a guide. Make sure you obtain accurate figures from your lender before committing to any mortgage. Your home may be repossessed if you do not keep up repayments on a mortgage.
Ross-on-wye, HR9 - Streetview
DISCLAIMER: Property descriptions and related information displayed on this page are marketing materials provided by The Property Hub. Placebuzz does not warrant or accept any responsibility for the accuracy or completeness of the property descriptions or related information provided here and they do not constitute property particulars. Please contact The Property Hub for full details and further information.





