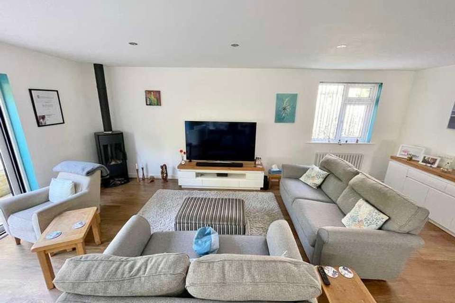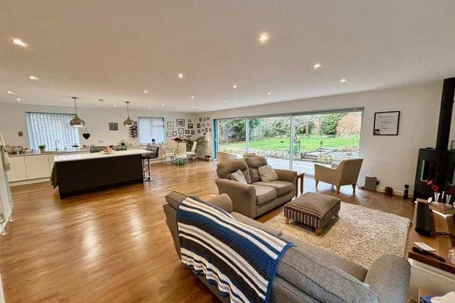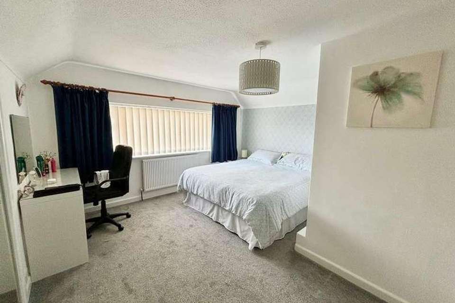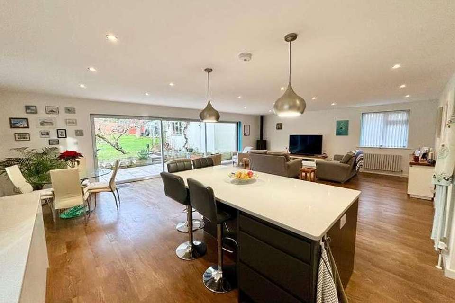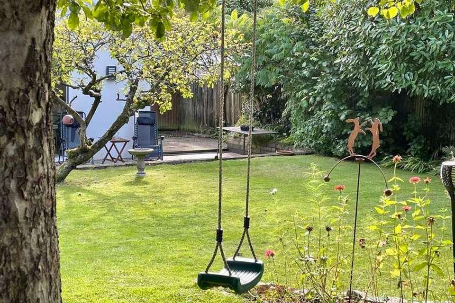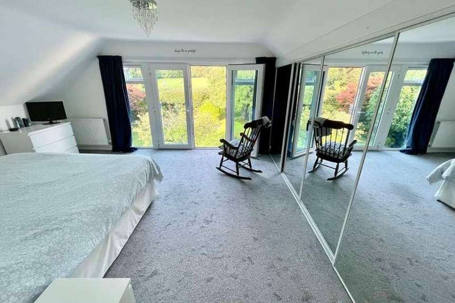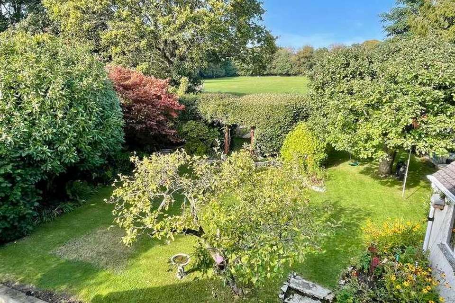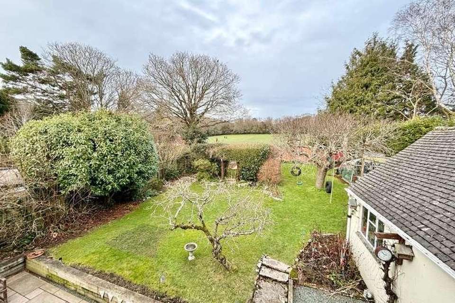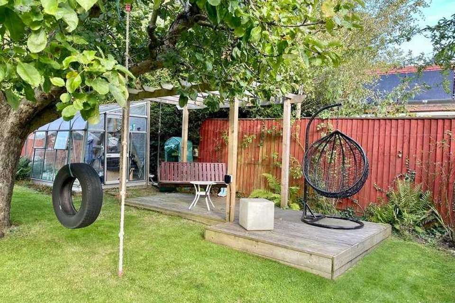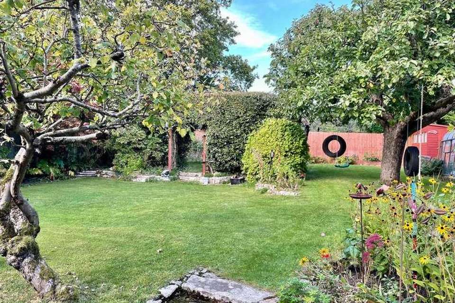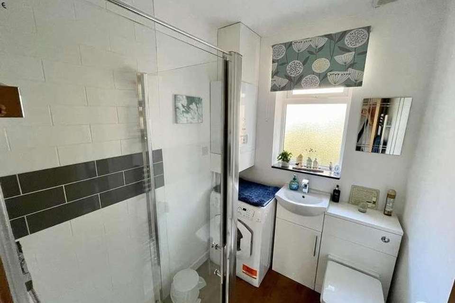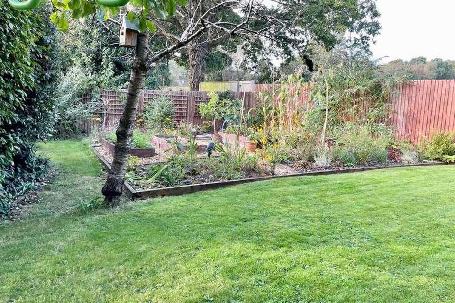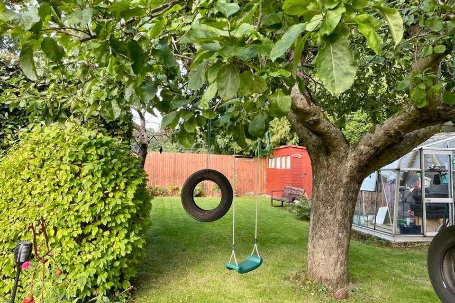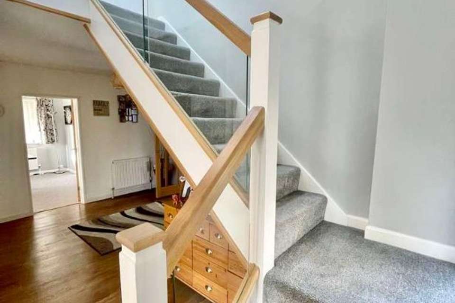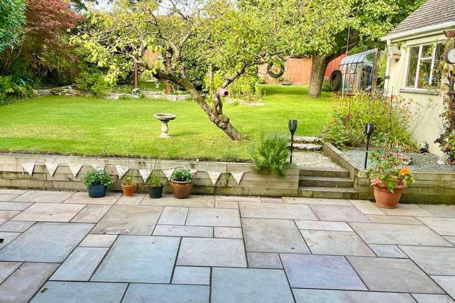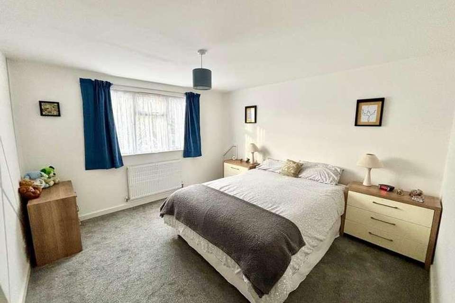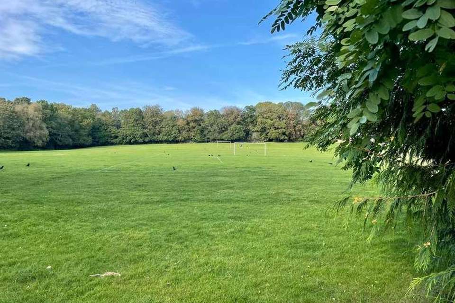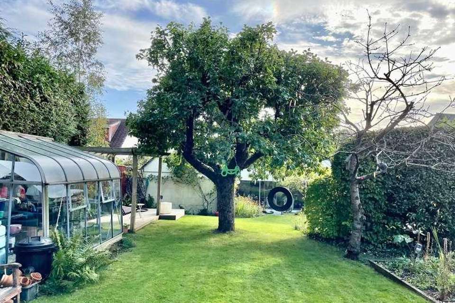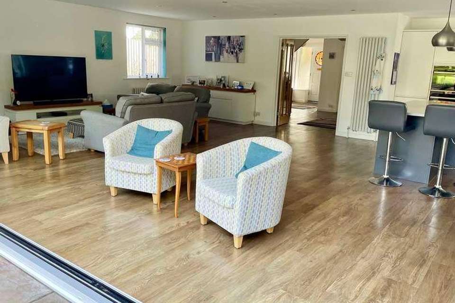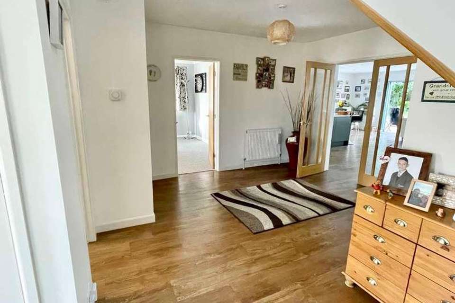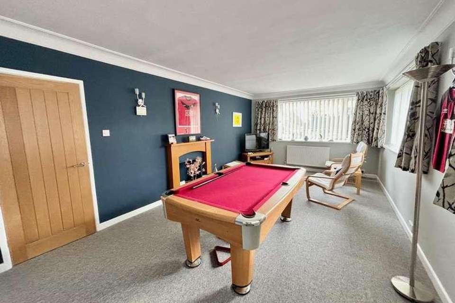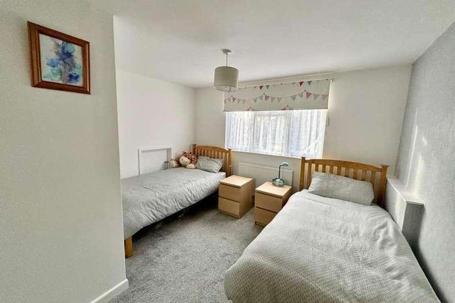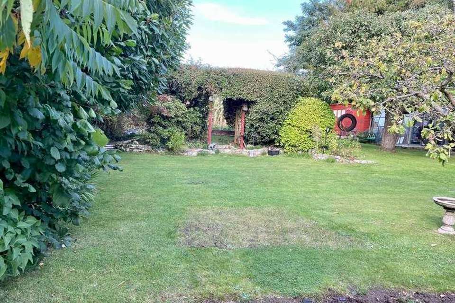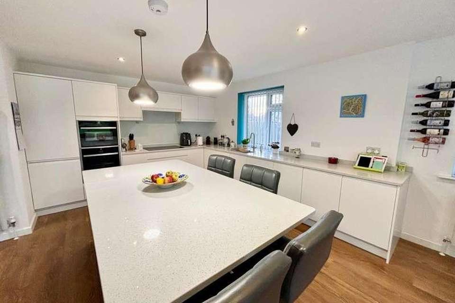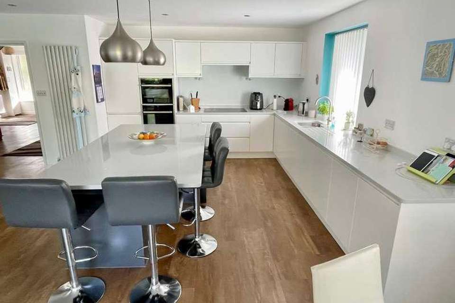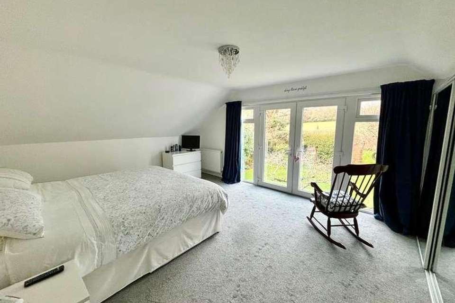4 bedroom detached house for sale
Broadstone, BH18detached house
bedrooms
Property photos
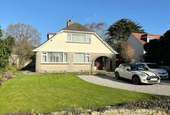
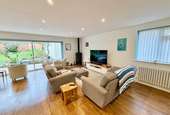
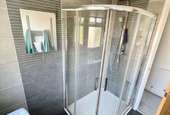
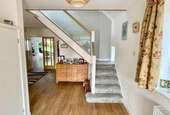
+26
Property description
COVERED PORCH Leaded light decorative glazed hardwood door to: SPACIOUS RECEPTION HALL Maximum width 17' 6". Two radiators, built in cloaks cupboard, useful understairs area, cupboard housing pressurised water cylinder, Karndean flooring, window to side elevation DOWNSTAIRS SHOWER ROOM/LAUNDRY Suite comprising walk in shower with wall mounted thermostatically controlled shower with rain shower above, WC with concealed cistern, wash hand basin with vanity unit, wall mounted Glow Worm gas boiler, plumbing and space for washing machine, heated towel rail, Karndean flooring, window to side elevation OUTSTANDING KITCHEN/LIVING/DINING ROOM 29' 8" x 24' 6" (9.04m x 7.47m) A superb open plan room overlooking the beautifully stocked rear garden. KITCHEN AREA Kitchen area fitted with a range of wall and floor mounted units with quartz granite worksurfaces and kickbacks, integrated one and a half bowl sink unit, range of appliances to include eye level Neff double oven, fitted over-size Neff induction hob with extractor hood housed within matching unit, under counter Neff dishwasher, slide away bin store, integrated fridge and freezer, feature island with breakfast bar, radiator, Karndean flooring throughout LIVING/DINING AREA Radiator, power points, TV point, corner sited Gas fired wood burner, tall radiator, second radiator, window to side elevation. The whole room benefits from sliding double glazed patio doors approximately 6 meters in length providing access to the garden ADDITIONAL SITTING ROOM 22' x 12' (6.71m x 3.66m) Currently used as a games room but could be used as second family living or bedroom 5 .Two radiators, power points, TV point, ornamental fireplace, two windows to side elevation, picture window to front elevation HOME OFFICE 12' x 8' max. (3.66m x 2.44m) Radiator, built in cupboard, window to front elevation FROM THE RECEPTION HALL, AN EASY TREAD STAIRCASE WITH GLAZED BALUSTRADE Leads to: FIRST FLOOR LANDING Velux window affording a high degree of natural light MASTER BEDROOM 15' x 13' exc. recess (4.57m x 3.96m) Stunning master bedroom with fine view across the delightful rear garden and parkland beyond. Two radiators, naturally sloping ceiling, range of built in wardrobes with sliding mirrored doors, French doors with glazed 'Juliet' balcony and additional windows. WELL APPOINTED EN-SUITE SHOWER ROOM Suite comprising walk in over-size shower with wall mounted thermostatically controlled shower and rain shower above, WC with concealed cistern, wash hand basin with vanity unit, heated towel rail, window to side elevation BEDROOM 2 15' 4" x 13' max. (4.67m x 3.96m) Radiator, range of built in wardrobes with sliding mirrored doors, additional built in cupboard, window to front elevation BEDROOM 3 12' x 11' 8" (3.66m x 3.56m) Radiator, access to loft storage area, window to side elevation BEDROOM 4 'L' shaped measuring 12' x 11' 4" max. (3.66m x 3.45m) Radiator, door to eaves storage, window to side elevation WELL APPOINTED FAMILY BATHROOM Suite comprising bath tub with centrally located mixer tap and shower attachment, WC with concealed cistern, wash hand basin with vanity unit, heated towel rail, window to side elevation OUTSIDE - FRONT The front garden comprises a level lawned area bordered by a variety of shrubs, an extensive driveway provides excellent parking including space for a motorhome if required. Additional area to the front boundary providing additional parking. The driveway continues via timber double gates alongside the property to a DETACHED GARAGE with up and over door measuring approximately 17' x 12' 6", light and power and overhead storage within the pitched tiled roof. OUTSIDE - REAR A beautifully maintained garden with flower and shrub borders, together with mature hedgerow which partially dissects the garden to reveal a kitchen garden, greenhouse, timber garden store, decked area with pergola, mature cooking apple tree, additional eating apple tree, external power supply, outside tap. The garden benefits from total seclusion and has a secure personal gate leading out onto Broadstone Park. Full width patio/bbq area bordered by timber railway sleepers, additional hardstanding area to the south western side of the property, where one will find additional fruit trees.
Council tax
First listed
Over a month agoBroadstone, BH18
Placebuzz mortgage repayment calculator
Monthly repayment
The Est. Mortgage is for a 25 years repayment mortgage based on a 10% deposit and a 5.5% annual interest. It is only intended as a guide. Make sure you obtain accurate figures from your lender before committing to any mortgage. Your home may be repossessed if you do not keep up repayments on a mortgage.
Broadstone, BH18 - Streetview
DISCLAIMER: Property descriptions and related information displayed on this page are marketing materials provided by Wilson Thomas. Placebuzz does not warrant or accept any responsibility for the accuracy or completeness of the property descriptions or related information provided here and they do not constitute property particulars. Please contact Wilson Thomas for full details and further information.





