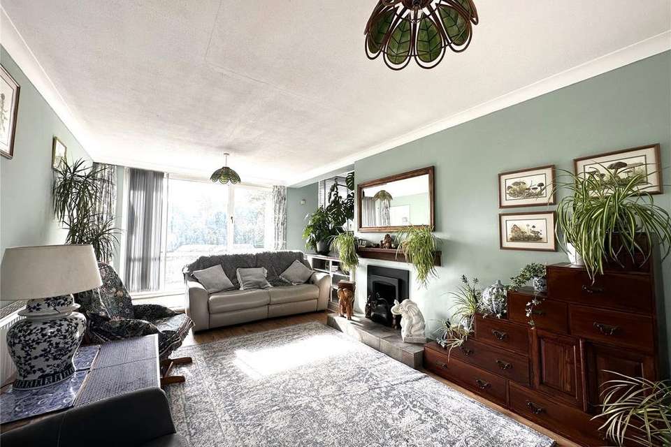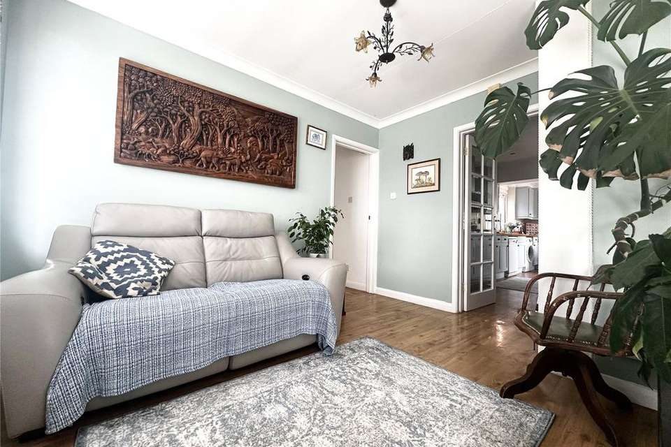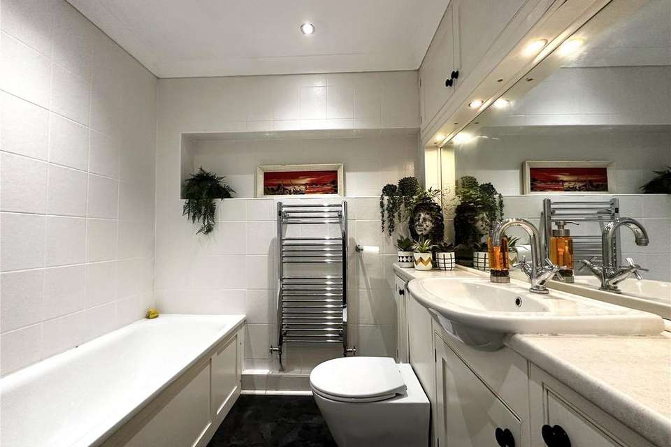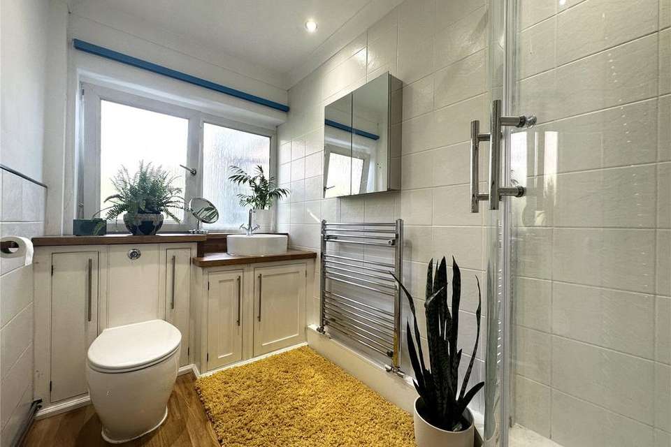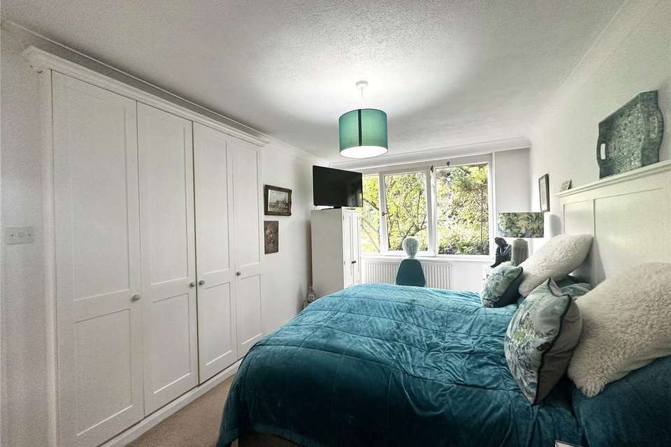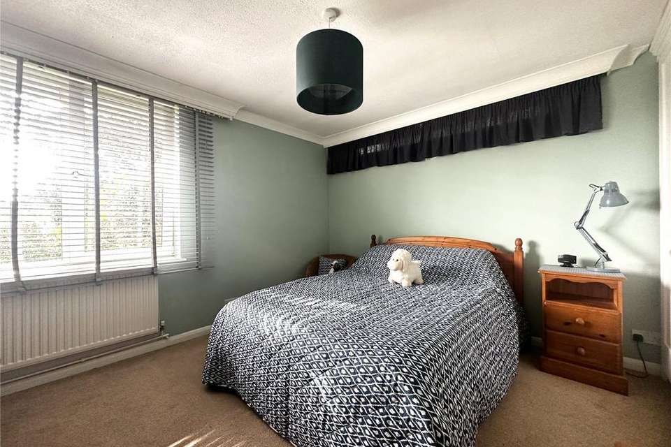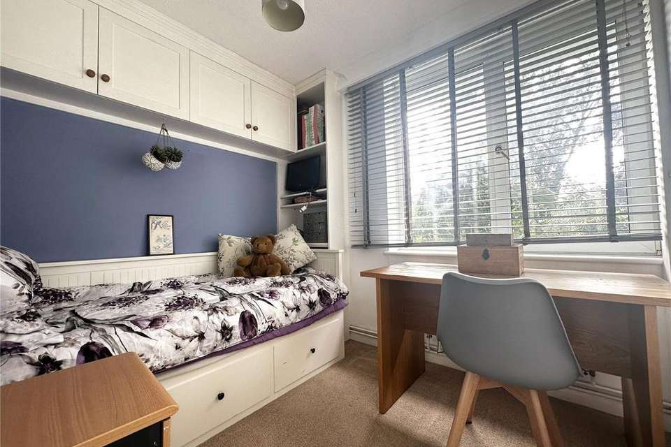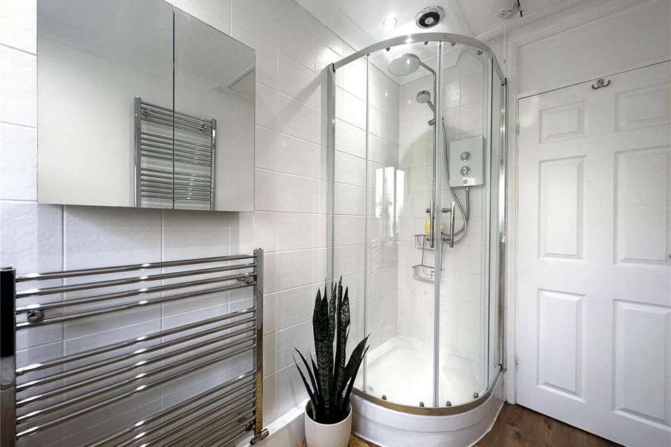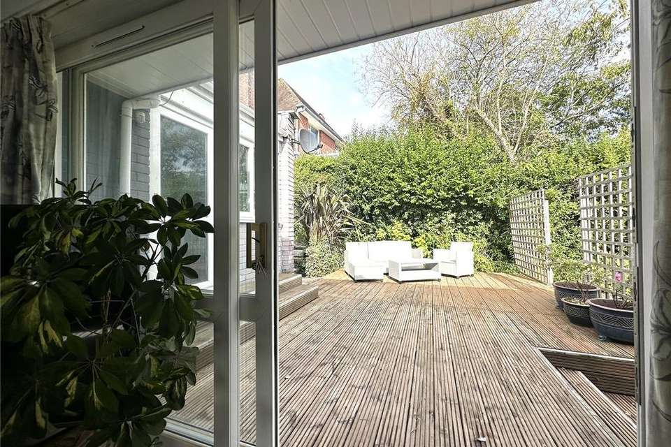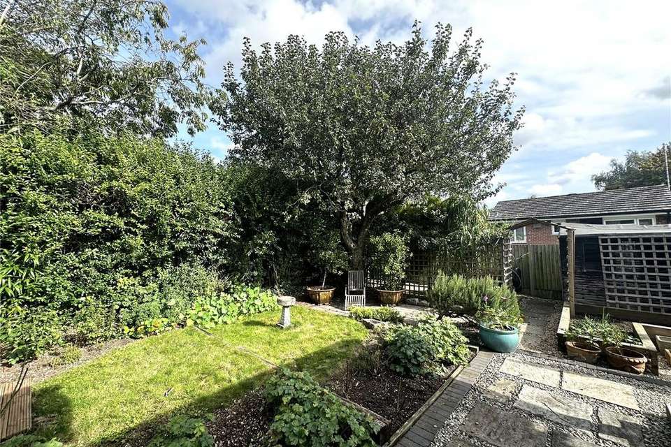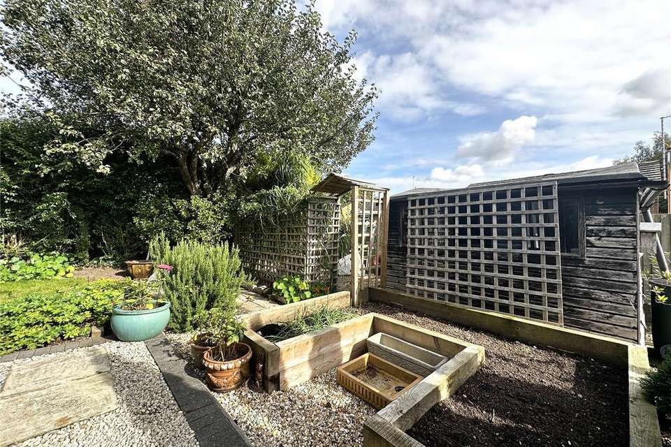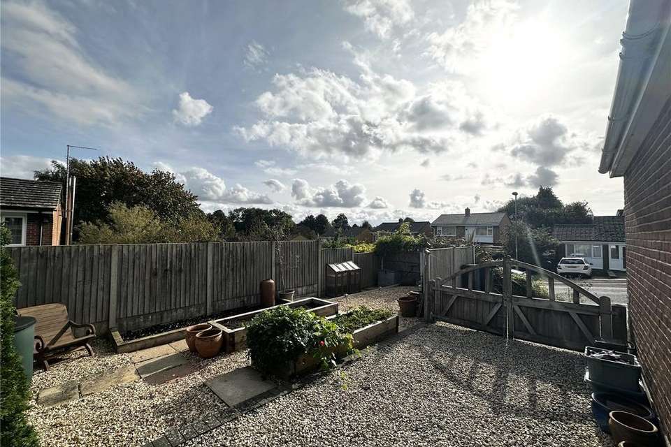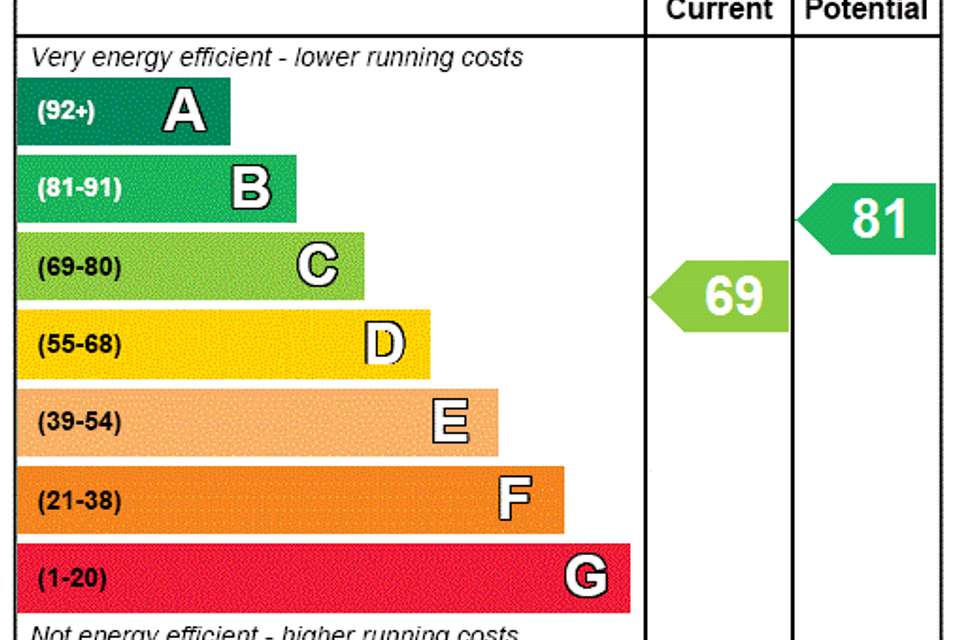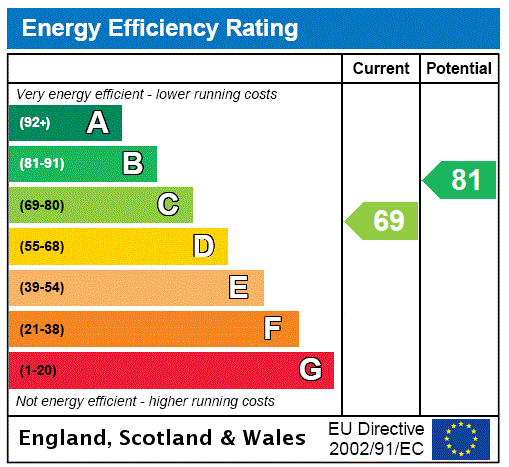3 bedroom bungalow for sale
Dorset, DT11bungalow
bedrooms
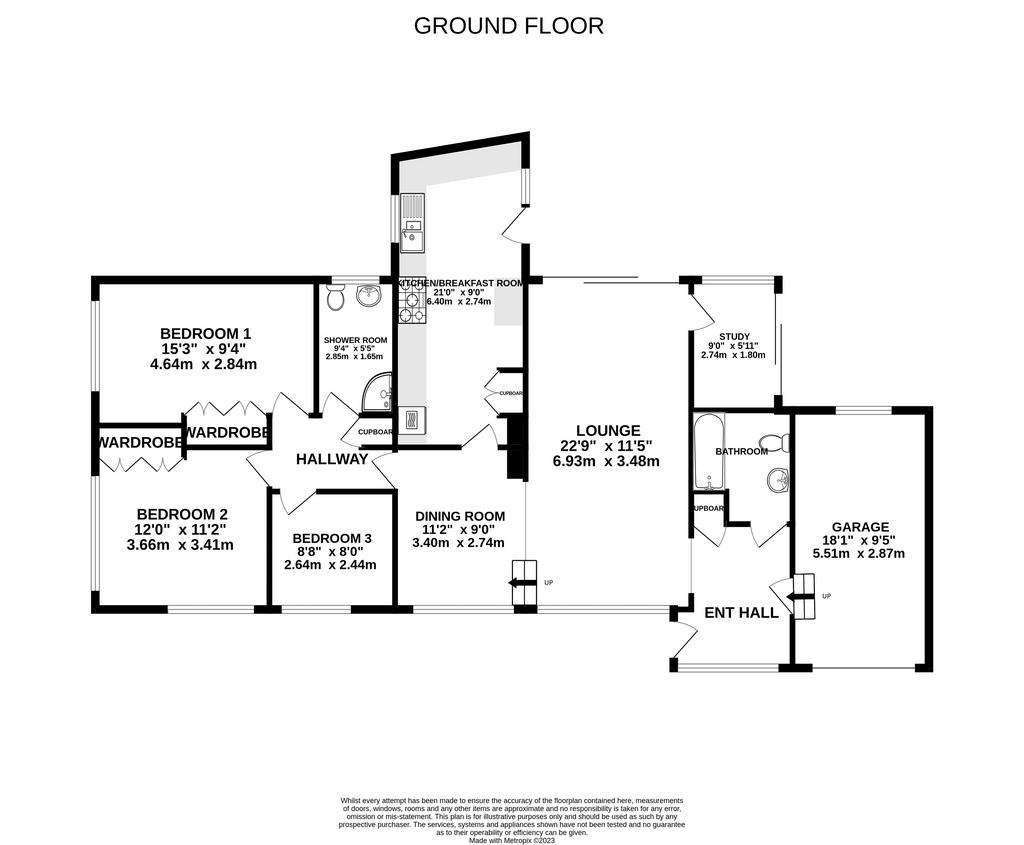
Property photos

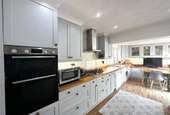
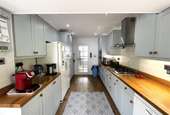
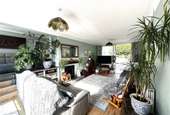
+13
Property description
*GARAGE* *CORNER PLOT* A Deceptive, Individually Designed Detached Bungalow occupying a corner plot situated in a sought after road, conveniently located for town centre amenities.
Features:
* UPVC Double Glazing
* Gas Fired Central Heating
* Kitchen with built-in appliances
* Built in wardrobes to Bedrooms 1 & 2
* Shower room and Bathroom
* Wrap around garden
* Brick paviour driveway
* Integral Garage
Accommodation see floorplan
1 Bayfran Way offers split level accommodation of generous proportions, offering a modern open plan design with a split level between the Lounge & Dining Room. Situated on the corner of Bayfran Way, this bungalow offers a convenient location for not only Blandford Town Centre, but also Archbishop Wake School, M&S Food Hall and Stour Park which is an open amenity area running alongside the River Stour, perfect for dog walking etc.
A UPVC double glazed door gives access to the Reception Hall with built in display cabinets and a large window to front aspect, making it a bright and airy space. Cloaks cupboard.
A door extends into the predominately tiled Bathroom, comprising a panelled bath with mixer tap and shower attachment over, vanity wash hand basin set in plinth with low level WC adjacent with concealed cistern. Cupboard storage below. There is a fitted mirror and an abundance of cupboard storage.
The open plan, split-level Lounge/Dining room is one of the undoubted features of the bungalow, with the Lounge area offering a double aspect with large full height picture window to front aspect and full width sliding patio doors extending into the rear garden. Gas Fire. There is laminate flooring throughout, which extends via the steps into the Dining Room with a front aspect window and door into Kitchen. A door from the Lounge leads into the Study with a rear aspect window and patio doors extending out to the covered veranda.
The extended Kitchen offers an extensive range of cupboard and drawer storage, complimented by wooden worktops and tiled splashbacks. There is also a matching range of glazed display cabinets and tall units which offer additional storage. Built-in appliances include the 5 ring gas hob with cooker hood above, electric fan assisted oven & grill, space for an American Style fridge freezer, plumbing for washing machine and dishwasher. There is space for a tumble dryer and there are double aspect views over the garden with door leading to same. One of the double cupboards houses the gas boiler which supplies the domestic hot water and central heating.
There are 3 bedrooms, with Bedrooms 1 & 2 benefitting from 2 sets of double built-in wardrobes and Bedroom 3 has built-in shelving and high level cupboards. The Shower Room comprises of fully tiled, oversized shower cubicle, vanity wash hand basin set in plinth with cupboard storage under extending to low level WC with concealed cistern. Generous tiled splashbacks and laminate flooring.
Outside:
Occupying a corner plot, the garden surrounds all sides of the bungalow. The Front garden is bounded by established hedging and mature trees giving an excellent degree of privacy, bordered by well stocked flower shrub beds. In addition there is an ornamental fish pond and adjacent is the brick paved driveway with parking for several vehicles which leads to the integral garage, with up and over door, light & power. Double gates adjacent extend to further parking should it be required. Small vegetable garden area with raised planters, shingle stone pathways and timber shed. The rear garden is also bounded by fencing and hedging and comprises an extensive timber decked patio, lawn, shrub beds and borders and a covered veranda overlooking same. The remainder of garden has been landscaped to provide a substantial pond with pebble edging, established shrubs and steps leading to a secluded paved patio. Gate leads to further side area of garden being bounded by hedging.
Blandford Forum is a Georgian market town with shopping, commercial, sporting and travel facilities. There is a bus service to the larger towns of Poole, 12 miles, Bournemouth, 20 miles and Salisbury with main line station, 22 miles.
Features:
* UPVC Double Glazing
* Gas Fired Central Heating
* Kitchen with built-in appliances
* Built in wardrobes to Bedrooms 1 & 2
* Shower room and Bathroom
* Wrap around garden
* Brick paviour driveway
* Integral Garage
Accommodation see floorplan
1 Bayfran Way offers split level accommodation of generous proportions, offering a modern open plan design with a split level between the Lounge & Dining Room. Situated on the corner of Bayfran Way, this bungalow offers a convenient location for not only Blandford Town Centre, but also Archbishop Wake School, M&S Food Hall and Stour Park which is an open amenity area running alongside the River Stour, perfect for dog walking etc.
A UPVC double glazed door gives access to the Reception Hall with built in display cabinets and a large window to front aspect, making it a bright and airy space. Cloaks cupboard.
A door extends into the predominately tiled Bathroom, comprising a panelled bath with mixer tap and shower attachment over, vanity wash hand basin set in plinth with low level WC adjacent with concealed cistern. Cupboard storage below. There is a fitted mirror and an abundance of cupboard storage.
The open plan, split-level Lounge/Dining room is one of the undoubted features of the bungalow, with the Lounge area offering a double aspect with large full height picture window to front aspect and full width sliding patio doors extending into the rear garden. Gas Fire. There is laminate flooring throughout, which extends via the steps into the Dining Room with a front aspect window and door into Kitchen. A door from the Lounge leads into the Study with a rear aspect window and patio doors extending out to the covered veranda.
The extended Kitchen offers an extensive range of cupboard and drawer storage, complimented by wooden worktops and tiled splashbacks. There is also a matching range of glazed display cabinets and tall units which offer additional storage. Built-in appliances include the 5 ring gas hob with cooker hood above, electric fan assisted oven & grill, space for an American Style fridge freezer, plumbing for washing machine and dishwasher. There is space for a tumble dryer and there are double aspect views over the garden with door leading to same. One of the double cupboards houses the gas boiler which supplies the domestic hot water and central heating.
There are 3 bedrooms, with Bedrooms 1 & 2 benefitting from 2 sets of double built-in wardrobes and Bedroom 3 has built-in shelving and high level cupboards. The Shower Room comprises of fully tiled, oversized shower cubicle, vanity wash hand basin set in plinth with cupboard storage under extending to low level WC with concealed cistern. Generous tiled splashbacks and laminate flooring.
Outside:
Occupying a corner plot, the garden surrounds all sides of the bungalow. The Front garden is bounded by established hedging and mature trees giving an excellent degree of privacy, bordered by well stocked flower shrub beds. In addition there is an ornamental fish pond and adjacent is the brick paved driveway with parking for several vehicles which leads to the integral garage, with up and over door, light & power. Double gates adjacent extend to further parking should it be required. Small vegetable garden area with raised planters, shingle stone pathways and timber shed. The rear garden is also bounded by fencing and hedging and comprises an extensive timber decked patio, lawn, shrub beds and borders and a covered veranda overlooking same. The remainder of garden has been landscaped to provide a substantial pond with pebble edging, established shrubs and steps leading to a secluded paved patio. Gate leads to further side area of garden being bounded by hedging.
Blandford Forum is a Georgian market town with shopping, commercial, sporting and travel facilities. There is a bus service to the larger towns of Poole, 12 miles, Bournemouth, 20 miles and Salisbury with main line station, 22 miles.
Council tax
First listed
Over a month agoEnergy Performance Certificate
Dorset, DT11
Placebuzz mortgage repayment calculator
Monthly repayment
The Est. Mortgage is for a 25 years repayment mortgage based on a 10% deposit and a 5.5% annual interest. It is only intended as a guide. Make sure you obtain accurate figures from your lender before committing to any mortgage. Your home may be repossessed if you do not keep up repayments on a mortgage.
Dorset, DT11 - Streetview
DISCLAIMER: Property descriptions and related information displayed on this page are marketing materials provided by Vivien Horder Estate Agents - Blandford Forum. Placebuzz does not warrant or accept any responsibility for the accuracy or completeness of the property descriptions or related information provided here and they do not constitute property particulars. Please contact Vivien Horder Estate Agents - Blandford Forum for full details and further information.





