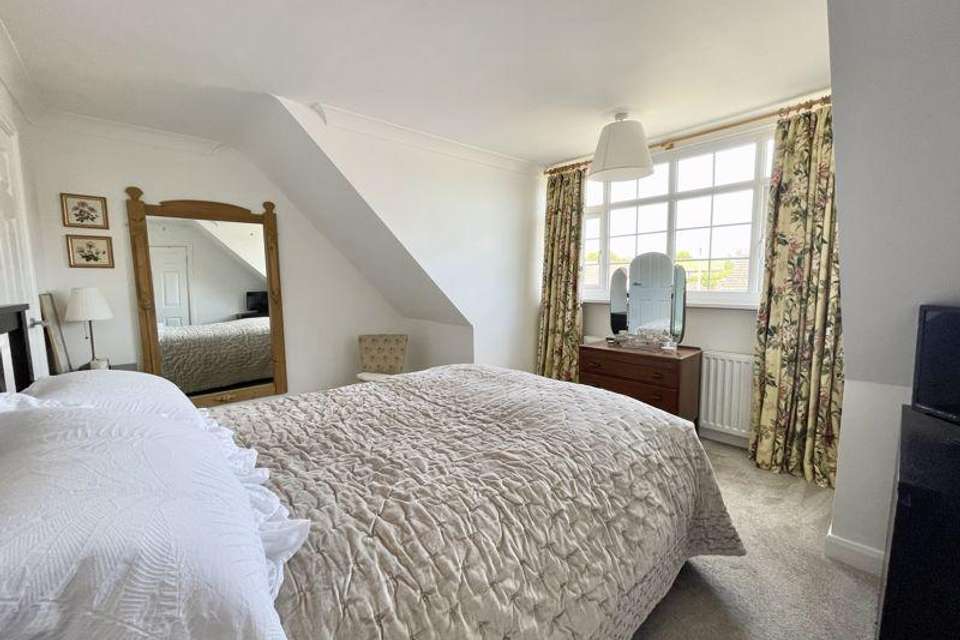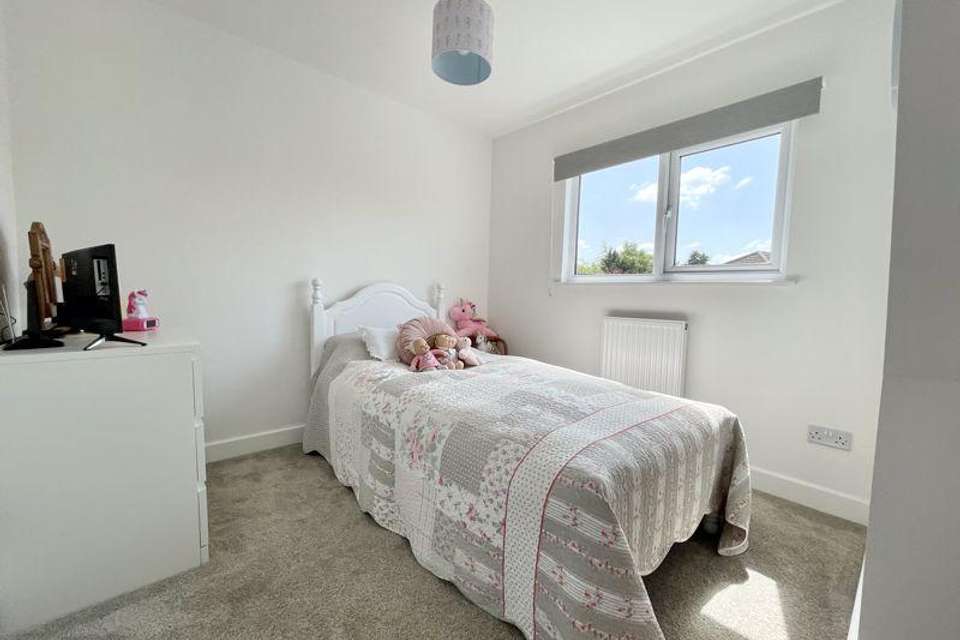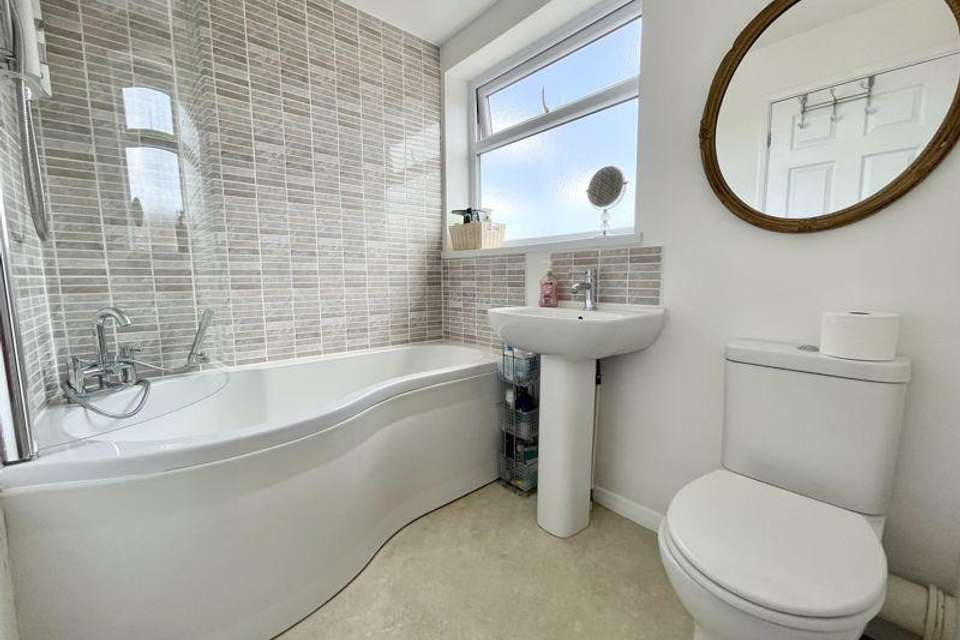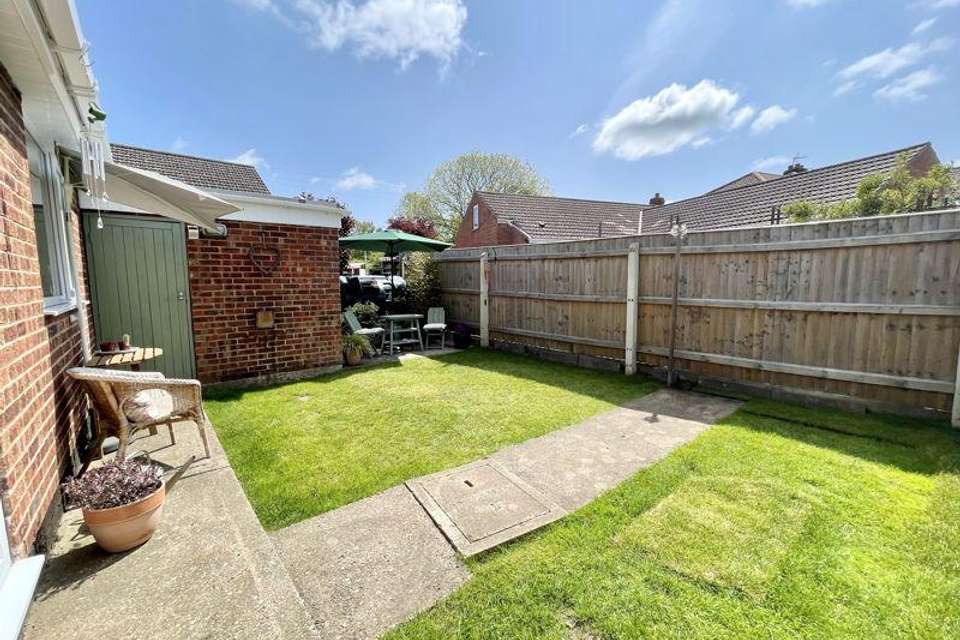3 bedroom semi-detached house for sale
HARPHAM ROAD, MARSHCHAPELsemi-detached house
bedrooms
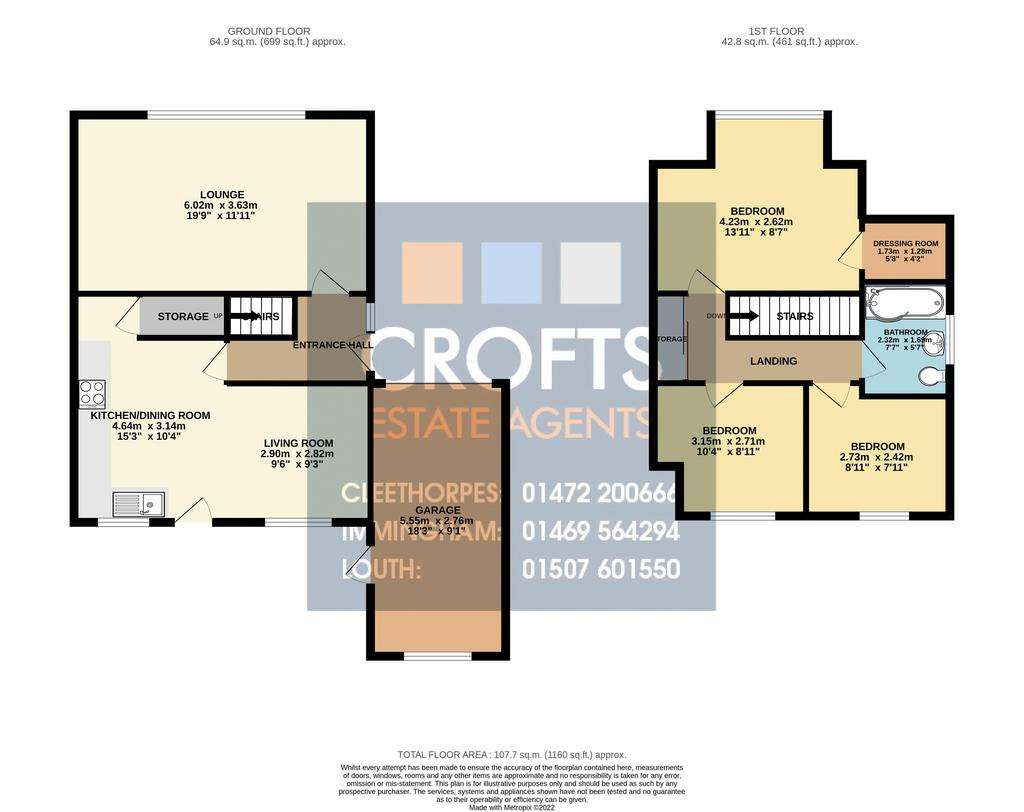
Property photos

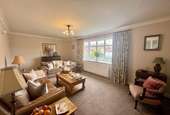


+11
Property description
NO FORWARD CHAIN* Crofts Estate Agents are delighted to present to the market this superbly presented three bedroom semi detached house. This fantastic family home situated in an extremely popular central location of the village has a great layout that briefly comprises of entrance hall, large lounge and open plan kitchen diner living room to the ground floor with three good sized bedrooms and bathroom to the first floor. Outside the gardens are neat and well presented to the front and rear with the rear enjoying a southerly aspect. Plenty of parking is provided by an open fronted tarmac drive leading to attached single brick garage with room for storage to the rear.
Entrance hall - 6' 0'' x 9' 6'' (1.82m x 2.90m)
A pleasant entrance hall has uPVC frosted door and window to the side with stairs to first floor. The area has cream tiled floor, cream decor, ceiling light and radiator.
Lounge - 11' 11'' x 19' 9'' (3.63m x 6.02m)
A spacious lounge runs the full width of the property and has pop out uPVC bay to the front with fitted vertical blinds, neutral decor to coving and neutral carpet, radiator, pendant light and wood fire surround around electric fire with cream hearth and inset.
Kitchen dining room - 15' 3'' x 10' 4'' (4.64m x 3.14m)
A good looking cream kitchen with wall and base units to two sides of the room with butchers block style work top over has integral electric hob with stainless steel and glass extractor over, electric oven grill and dishwasher, space for tall fridge freezer and washing machine, cream tiled floor and cream metro tile splash backs, white ceramic sink drainer, uPVC frosted door and clear window to the rear, storage cupboard, space for dining table with four way light over. The room is also open plan to a living area.
Living area - 9' 6'' x 9' 2'' (2.90m x 2.80m)
A second living area is open plan to the kitchen diner and has cream tiled floor, white decor, radiator, uPVC window to the rear with blind and pendant light.
Stairs and landing
A spacious landing and stair case has grey carpet and white decor, built in storage cupboard, loft access and ceiling light.
Bedroom One - 8' 7'' x 13' 11'' (2.62m x 4.23m)
A spacious bedroom opens up into a uPVC bay area for more space and has white decor, grey carpet, radiator and pendant light.
Walk in wardrobe - 4' 2'' x 4' 2'' (1.28m x 1.28m)
Coming with built in hanging and storage for clothes and shoes etc, the room has grey carpet, white decor and a ceiling light.
Bedroom Two - 7' 11'' x 8' 11'' (2.42m x 2.73m)
A good sized single room has grey carpet, white decor, radiator, pendant light and uPVC window with blind.
Bedroom three - 8' 11'' x 10' 4'' (2.71m x 3.15m)
Another good sized single bedroom has grey carpet, white decor, uPVC window with blind, radiator and pendant light.
Family Bathroom - 7' 7'' x 5' 7'' (2.32m x 1.69m)
the bathroom has a matching white three piece suite which includes P shaped bath with shower and curved glass shower screen over, WC and sink. The room has stylish splash back tiling, white decor, uPVC frosted window to the side, cream vinyl flooring, three way light, extractor light and chrome towel radiator.
Garage - 18' 3'' x 9' 1'' (5.55m x 2.76m)
A good sized brick garage with flat room has up and over metal garage door to the front, UPVC door out to the garden and double glazed glass window to the rear. The garage has power and light.
Rear garden
The rear garden has a south westerly aspect and is simply laid to neat lawn with concrete path and hard standing and timber fencing to approximately 7 feet high around the perimeter. There is also outside tap and light.
Front garden
The front garden has open fronted tarmac driveway for up to three cars up to the attached garage. Neat well maintained lawn with fence to one side and low wall to the other.
Council Tax Band: B
Tenure: Freehold
Entrance hall - 6' 0'' x 9' 6'' (1.82m x 2.90m)
A pleasant entrance hall has uPVC frosted door and window to the side with stairs to first floor. The area has cream tiled floor, cream decor, ceiling light and radiator.
Lounge - 11' 11'' x 19' 9'' (3.63m x 6.02m)
A spacious lounge runs the full width of the property and has pop out uPVC bay to the front with fitted vertical blinds, neutral decor to coving and neutral carpet, radiator, pendant light and wood fire surround around electric fire with cream hearth and inset.
Kitchen dining room - 15' 3'' x 10' 4'' (4.64m x 3.14m)
A good looking cream kitchen with wall and base units to two sides of the room with butchers block style work top over has integral electric hob with stainless steel and glass extractor over, electric oven grill and dishwasher, space for tall fridge freezer and washing machine, cream tiled floor and cream metro tile splash backs, white ceramic sink drainer, uPVC frosted door and clear window to the rear, storage cupboard, space for dining table with four way light over. The room is also open plan to a living area.
Living area - 9' 6'' x 9' 2'' (2.90m x 2.80m)
A second living area is open plan to the kitchen diner and has cream tiled floor, white decor, radiator, uPVC window to the rear with blind and pendant light.
Stairs and landing
A spacious landing and stair case has grey carpet and white decor, built in storage cupboard, loft access and ceiling light.
Bedroom One - 8' 7'' x 13' 11'' (2.62m x 4.23m)
A spacious bedroom opens up into a uPVC bay area for more space and has white decor, grey carpet, radiator and pendant light.
Walk in wardrobe - 4' 2'' x 4' 2'' (1.28m x 1.28m)
Coming with built in hanging and storage for clothes and shoes etc, the room has grey carpet, white decor and a ceiling light.
Bedroom Two - 7' 11'' x 8' 11'' (2.42m x 2.73m)
A good sized single room has grey carpet, white decor, radiator, pendant light and uPVC window with blind.
Bedroom three - 8' 11'' x 10' 4'' (2.71m x 3.15m)
Another good sized single bedroom has grey carpet, white decor, uPVC window with blind, radiator and pendant light.
Family Bathroom - 7' 7'' x 5' 7'' (2.32m x 1.69m)
the bathroom has a matching white three piece suite which includes P shaped bath with shower and curved glass shower screen over, WC and sink. The room has stylish splash back tiling, white decor, uPVC frosted window to the side, cream vinyl flooring, three way light, extractor light and chrome towel radiator.
Garage - 18' 3'' x 9' 1'' (5.55m x 2.76m)
A good sized brick garage with flat room has up and over metal garage door to the front, UPVC door out to the garden and double glazed glass window to the rear. The garage has power and light.
Rear garden
The rear garden has a south westerly aspect and is simply laid to neat lawn with concrete path and hard standing and timber fencing to approximately 7 feet high around the perimeter. There is also outside tap and light.
Front garden
The front garden has open fronted tarmac driveway for up to three cars up to the attached garage. Neat well maintained lawn with fence to one side and low wall to the other.
Council Tax Band: B
Tenure: Freehold
Interested in this property?
Council tax
First listed
Over a month agoHARPHAM ROAD, MARSHCHAPEL
Marketed by
Crofts Estate Agents - Cleethorpes 62 St Peters Avenue Cleethorpes DN35 8HPCall agent on 01472 200666
Placebuzz mortgage repayment calculator
Monthly repayment
The Est. Mortgage is for a 25 years repayment mortgage based on a 10% deposit and a 5.5% annual interest. It is only intended as a guide. Make sure you obtain accurate figures from your lender before committing to any mortgage. Your home may be repossessed if you do not keep up repayments on a mortgage.
HARPHAM ROAD, MARSHCHAPEL - Streetview
DISCLAIMER: Property descriptions and related information displayed on this page are marketing materials provided by Crofts Estate Agents - Cleethorpes. Placebuzz does not warrant or accept any responsibility for the accuracy or completeness of the property descriptions or related information provided here and they do not constitute property particulars. Please contact Crofts Estate Agents - Cleethorpes for full details and further information.






