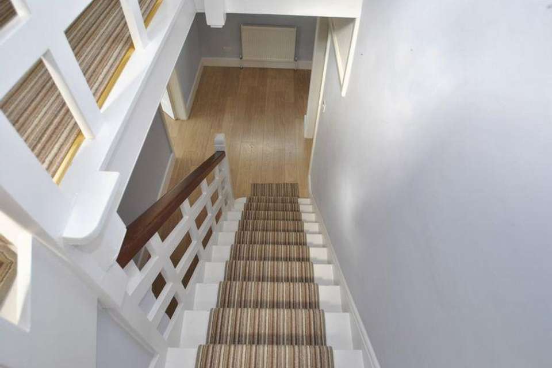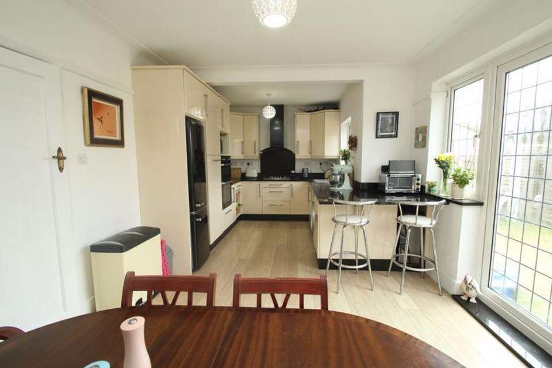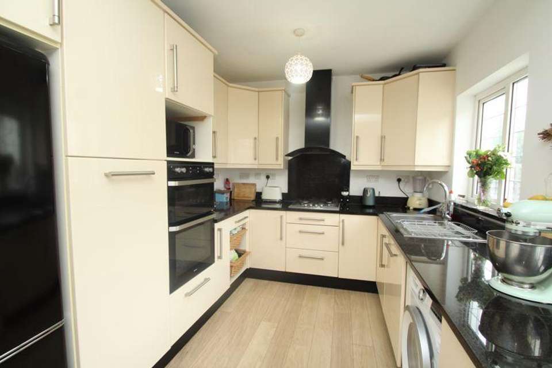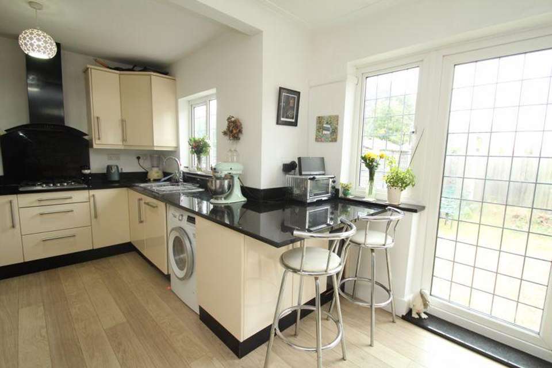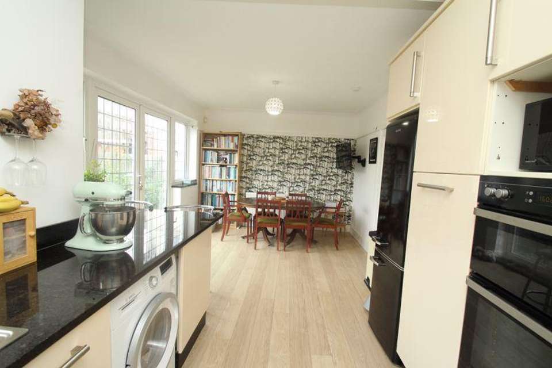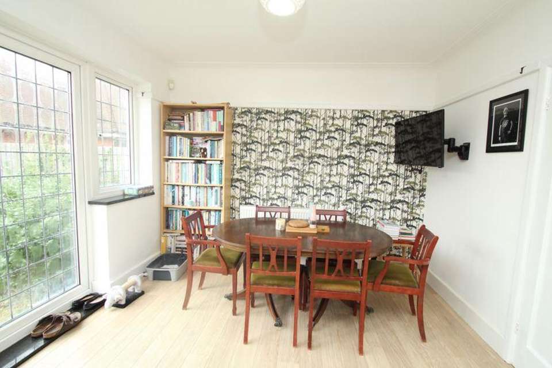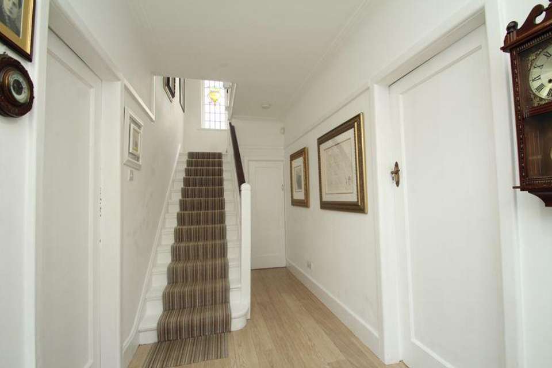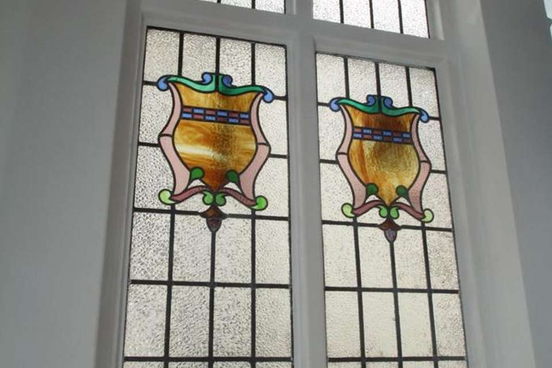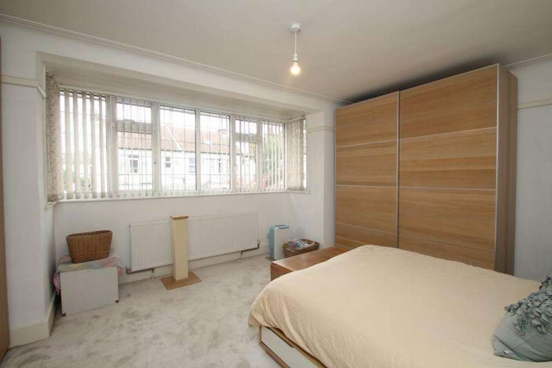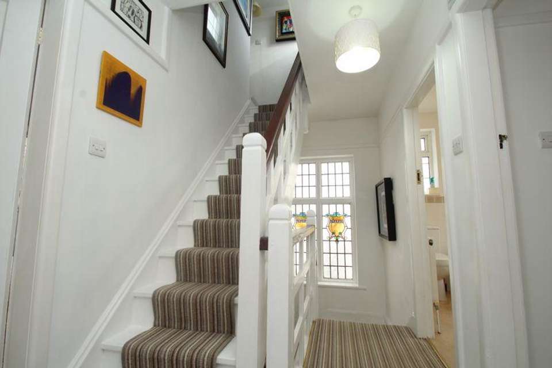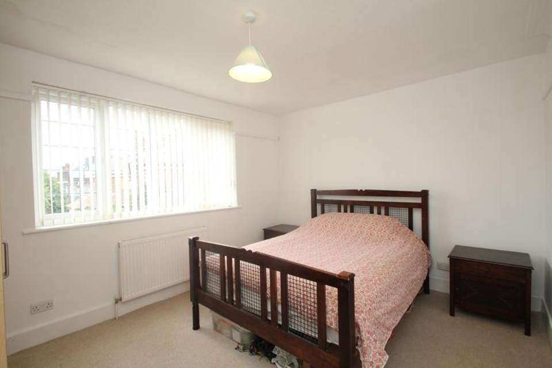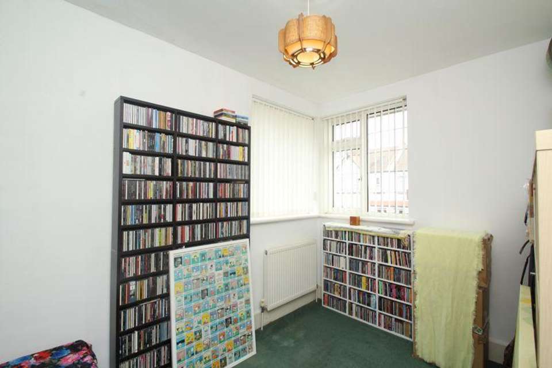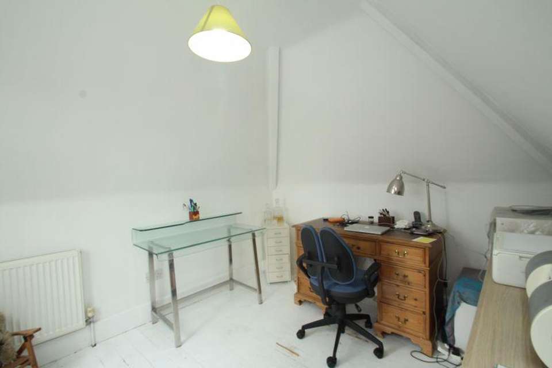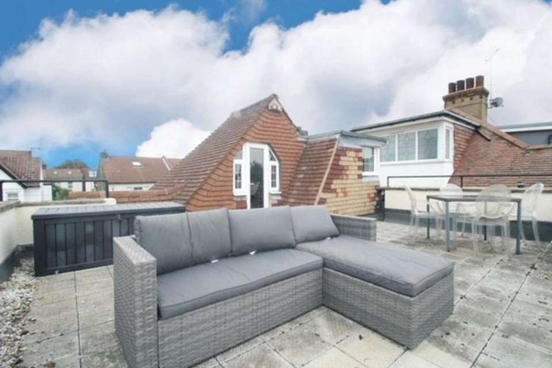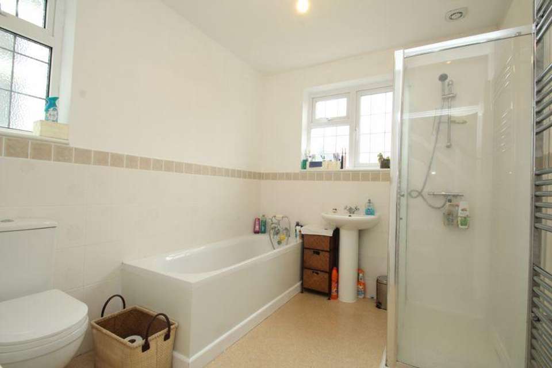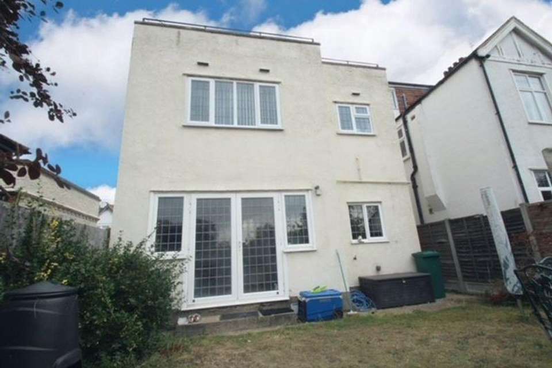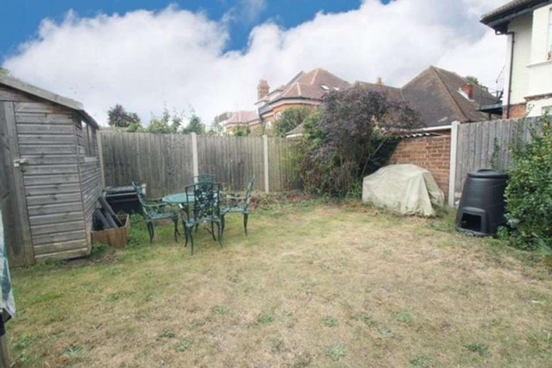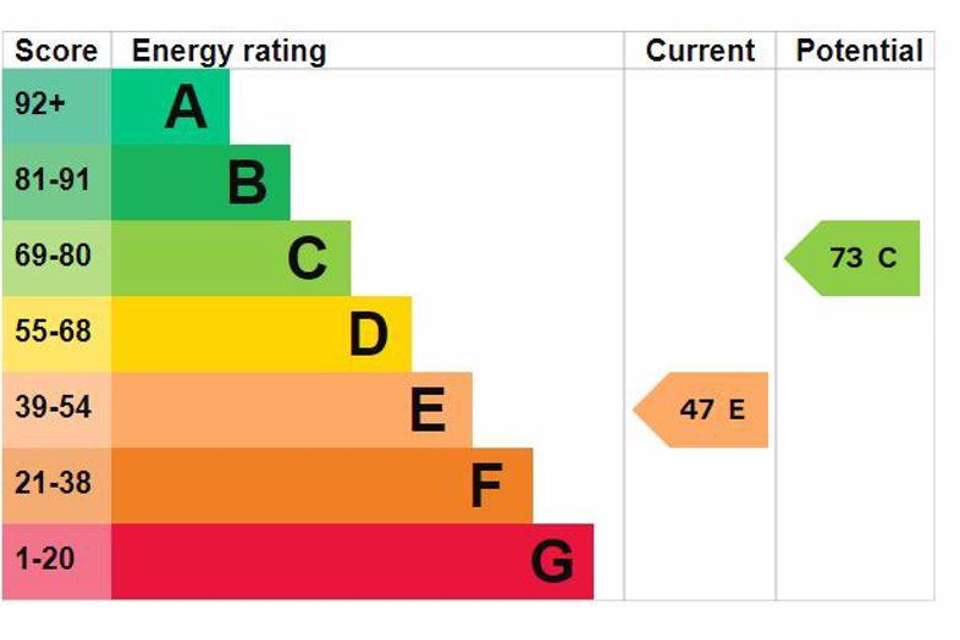4 bedroom detached house for sale
Ditton Court Road, Westcliff-On-Seadetached house
bedrooms
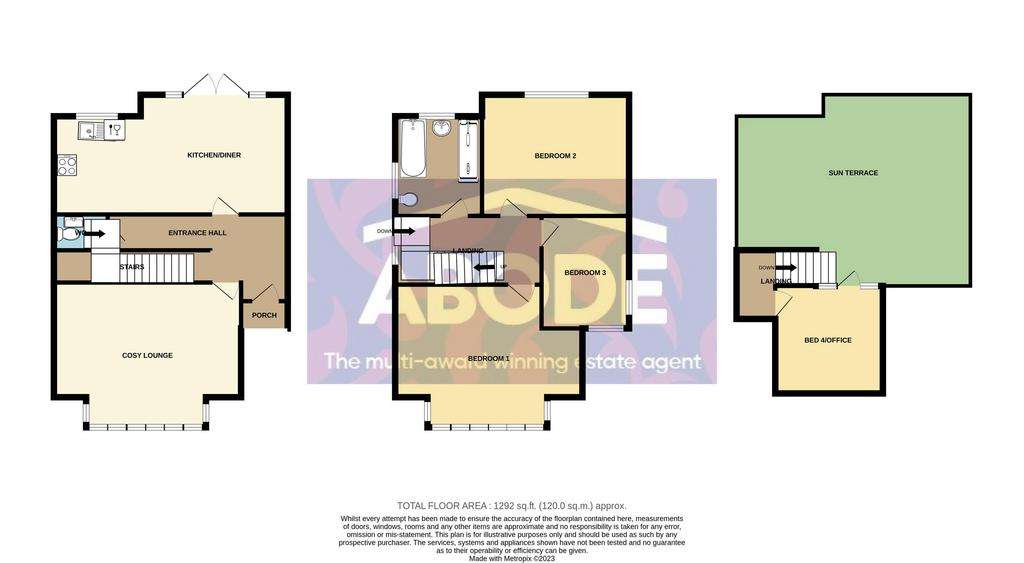
Property photos

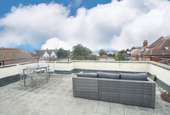
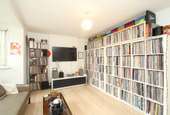
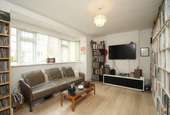
+19
Property description
We are delighted to offer as the sellers SOLE AGENT this character DETACHED HOME which our clients will offer as NO ONWARD CHAIN therefore being ideal for those looking for a quicker sale.
The property was originally designed and built with the accommodation over three floors and with its huge roof terrace with views to the distance over the river Thames.
To the ground floor is the welcoming hallway. Ground floor cloak/wc. A cosy lounge to the front and a large well fitted 21' Kitchen/diner with many appliances built in.
To the first floor are three bedrooms, two of which are a double size and the third a good sized single. The family bathroom/wc. boasts a four piece suite including bath and a large separate walk in shower cubicle.
To the top floor is a further room which can either be a smaller fourth bedroom or as is currently used as an office. This in turn leads to the huge roof terrace which is ideal for entertaining with friends and family with a glass of wine as you can watch the boats go up and down the river Thames.
Externally the front has hard standing for either one larger family vehicle of potentially two city style cars.
The rear garden is of a smaller size and would suit those that do not wish to be burdened with too much gardening but is South backing and therefore does enjoy any of the sun throughout the day.
The property is conveniently located literally within 50 meters of Hamlet Court Road with its array of shops, restaurants and cafes. Westcliff C2C station is located within a 2 minute stroll and gives access to London in less than 1 hour. For those seeking leisure activities the beach and promenade is less than 1/2 miles distance as is the Cliffs Pavilion with its excellent range of live West End style shows and events.
The property does offer gas radiator central heating and is mainly UPVC double glazed although the original first floor landing feature stain glass window has been retained and has to be admired.
We would strongly recommend an appointment be made to view as properties of this size and location rarely come to the market.
ACCOMMODATION COMPRISES:
COVERED ENTRANCE PORCH:
ENTRANCE HALLWAY: 16'6 X 7'9 MAX ( 5.05 X 2.37 MAX)
An attractive and welcoming light and airy space. Wood style floors.
CLOAK/W.C:
White suite. Low level & wash hand basin. Window to side.
LOUNGE: 16' X 13'2 MAX ( 4.88 X 4.02 MAX)
Square bay window to front.
KITCHEN/DINER: 21'6 X 10'10 MAX (6.55 X 3.32 MAX)
An excellent sized room with ample space for table and chairs to one end where the French doors and full length windows over look and lead to the rear garden. The kitchen section has a range of modern high gloss base and eye level units which incorporates a breakfast bar area for two.
The cabinets includes built with gas hob with chimney style extractor over. Double oven and integrated dishwasher. The is ample space for upright fridge/freezer and washing machine. Further window overlooks the garden.
FIRST FLOOR LANDING:
Original feature stain glass window to side. Further stairs to to floor level.
BEDROOM 1: 13'3 X 13'2 MAX ( 4.05 X 4.05 MAX)
Square bay window to front
BEDROOM 2: 13'6 X 11' (4.20 X 3.33)
Window to rear,
BEDROOM 3: 10'6 X 8' (3.20 X 2.42)
Corner windows to front and side.
FAMILY BATHROOM/W.C: 8'10 X 7'8 (2.70 X 2.35)
Modern white four piece suite with Low level w.c. Wash hand basin. Panelled bath. Large walk in shower cubicle with sliding doors. Part tiled walls. Windows to side & rear.
TOP FLOOR LANDING:
Window to rear. Door to:
BEDROOM 4/OFFICE: 9'10 X 9'6 ( 3.00 X 2.88)
Currently used as an office. Centre door and windows lead to the:
ROOF TERRACE: 21'8 X 21'8
South backing and therefore enjoying sun throughout the day. An ideal place for entertaining as boasts distant estuary views over the river Thames so you can watch the boats going up and down the river.
FRONT;
This offers hard standing for one larger vehicle or potentially 2 city style cars.
SOUTH BACKING REAR GARDEN;
This is of the smaller size and will suite those that wish to enjoy there time on their past times and social activities.
We would anticipate that some might even make this a maintenance free area by making it a terrace area.
To the side of the property is the boiler room where you will find the gs combi style boiler.
EPC: E 47
TAX BAND: D
Council Tax Band: D
The property was originally designed and built with the accommodation over three floors and with its huge roof terrace with views to the distance over the river Thames.
To the ground floor is the welcoming hallway. Ground floor cloak/wc. A cosy lounge to the front and a large well fitted 21' Kitchen/diner with many appliances built in.
To the first floor are three bedrooms, two of which are a double size and the third a good sized single. The family bathroom/wc. boasts a four piece suite including bath and a large separate walk in shower cubicle.
To the top floor is a further room which can either be a smaller fourth bedroom or as is currently used as an office. This in turn leads to the huge roof terrace which is ideal for entertaining with friends and family with a glass of wine as you can watch the boats go up and down the river Thames.
Externally the front has hard standing for either one larger family vehicle of potentially two city style cars.
The rear garden is of a smaller size and would suit those that do not wish to be burdened with too much gardening but is South backing and therefore does enjoy any of the sun throughout the day.
The property is conveniently located literally within 50 meters of Hamlet Court Road with its array of shops, restaurants and cafes. Westcliff C2C station is located within a 2 minute stroll and gives access to London in less than 1 hour. For those seeking leisure activities the beach and promenade is less than 1/2 miles distance as is the Cliffs Pavilion with its excellent range of live West End style shows and events.
The property does offer gas radiator central heating and is mainly UPVC double glazed although the original first floor landing feature stain glass window has been retained and has to be admired.
We would strongly recommend an appointment be made to view as properties of this size and location rarely come to the market.
ACCOMMODATION COMPRISES:
COVERED ENTRANCE PORCH:
ENTRANCE HALLWAY: 16'6 X 7'9 MAX ( 5.05 X 2.37 MAX)
An attractive and welcoming light and airy space. Wood style floors.
CLOAK/W.C:
White suite. Low level & wash hand basin. Window to side.
LOUNGE: 16' X 13'2 MAX ( 4.88 X 4.02 MAX)
Square bay window to front.
KITCHEN/DINER: 21'6 X 10'10 MAX (6.55 X 3.32 MAX)
An excellent sized room with ample space for table and chairs to one end where the French doors and full length windows over look and lead to the rear garden. The kitchen section has a range of modern high gloss base and eye level units which incorporates a breakfast bar area for two.
The cabinets includes built with gas hob with chimney style extractor over. Double oven and integrated dishwasher. The is ample space for upright fridge/freezer and washing machine. Further window overlooks the garden.
FIRST FLOOR LANDING:
Original feature stain glass window to side. Further stairs to to floor level.
BEDROOM 1: 13'3 X 13'2 MAX ( 4.05 X 4.05 MAX)
Square bay window to front
BEDROOM 2: 13'6 X 11' (4.20 X 3.33)
Window to rear,
BEDROOM 3: 10'6 X 8' (3.20 X 2.42)
Corner windows to front and side.
FAMILY BATHROOM/W.C: 8'10 X 7'8 (2.70 X 2.35)
Modern white four piece suite with Low level w.c. Wash hand basin. Panelled bath. Large walk in shower cubicle with sliding doors. Part tiled walls. Windows to side & rear.
TOP FLOOR LANDING:
Window to rear. Door to:
BEDROOM 4/OFFICE: 9'10 X 9'6 ( 3.00 X 2.88)
Currently used as an office. Centre door and windows lead to the:
ROOF TERRACE: 21'8 X 21'8
South backing and therefore enjoying sun throughout the day. An ideal place for entertaining as boasts distant estuary views over the river Thames so you can watch the boats going up and down the river.
FRONT;
This offers hard standing for one larger vehicle or potentially 2 city style cars.
SOUTH BACKING REAR GARDEN;
This is of the smaller size and will suite those that wish to enjoy there time on their past times and social activities.
We would anticipate that some might even make this a maintenance free area by making it a terrace area.
To the side of the property is the boiler room where you will find the gs combi style boiler.
EPC: E 47
TAX BAND: D
Council Tax Band: D
Interested in this property?
Council tax
First listed
Over a month agoDitton Court Road, Westcliff-On-Sea
Marketed by
Abode UK - Westcliff-on-Sea 761 London Road Chalkwell, Westcliff-On-Sea SS0 9SUPlacebuzz mortgage repayment calculator
Monthly repayment
The Est. Mortgage is for a 25 years repayment mortgage based on a 10% deposit and a 5.5% annual interest. It is only intended as a guide. Make sure you obtain accurate figures from your lender before committing to any mortgage. Your home may be repossessed if you do not keep up repayments on a mortgage.
Ditton Court Road, Westcliff-On-Sea - Streetview
DISCLAIMER: Property descriptions and related information displayed on this page are marketing materials provided by Abode UK - Westcliff-on-Sea. Placebuzz does not warrant or accept any responsibility for the accuracy or completeness of the property descriptions or related information provided here and they do not constitute property particulars. Please contact Abode UK - Westcliff-on-Sea for full details and further information.





