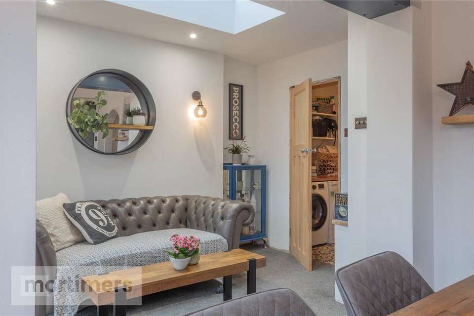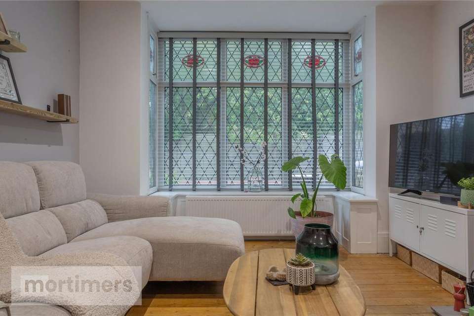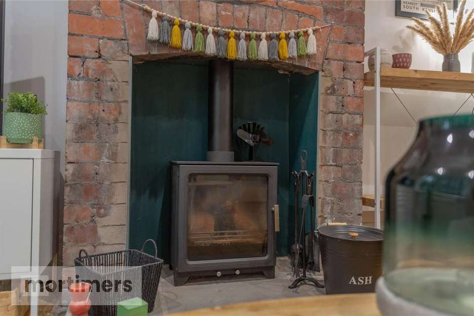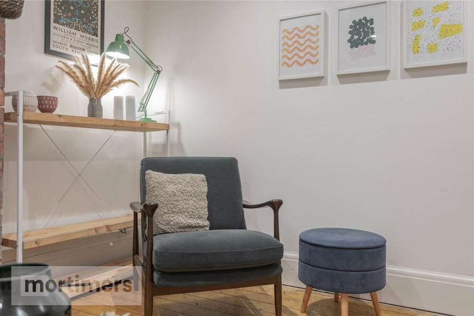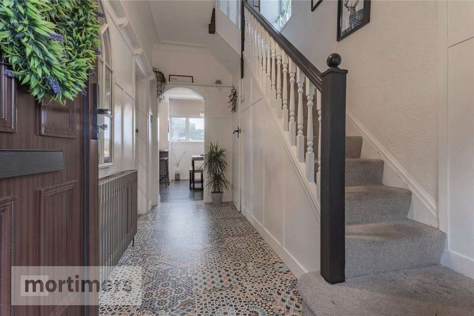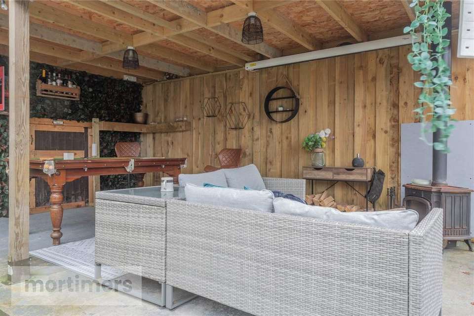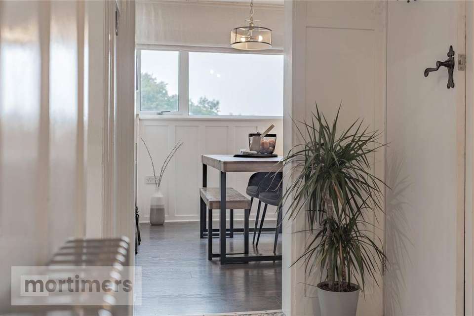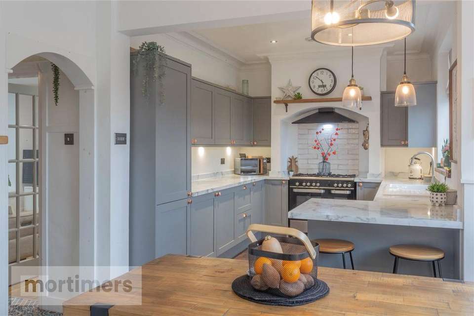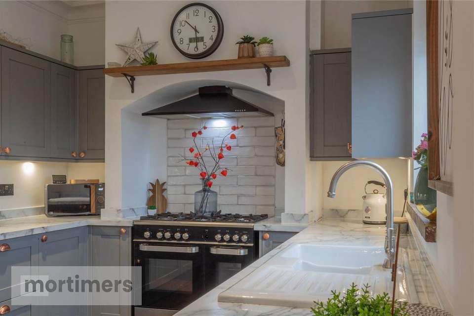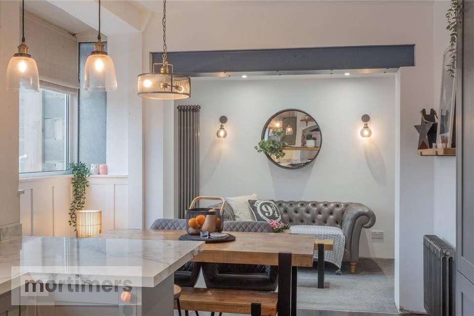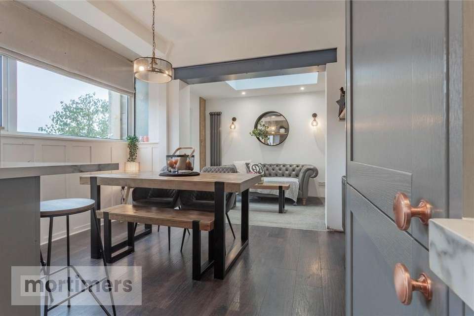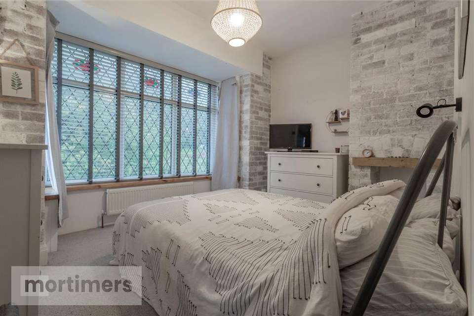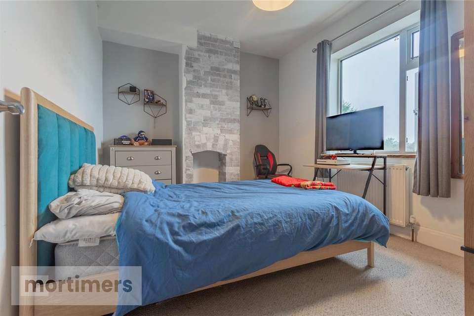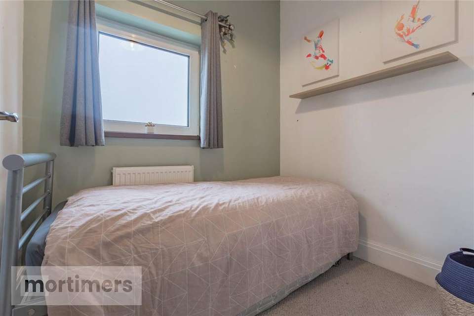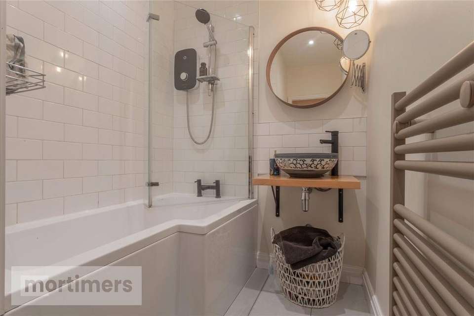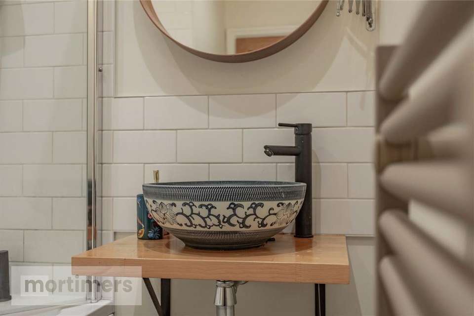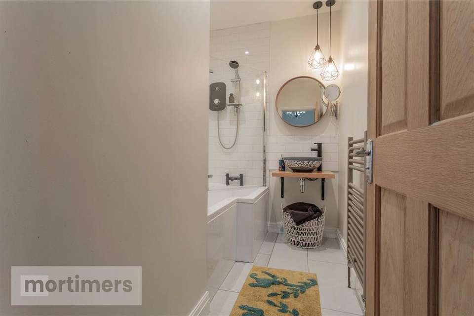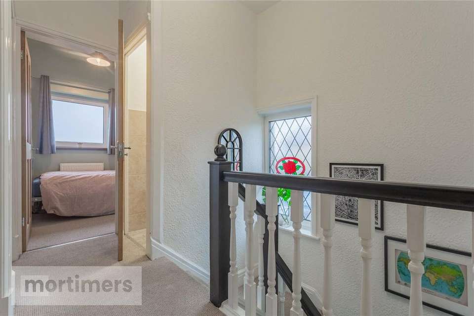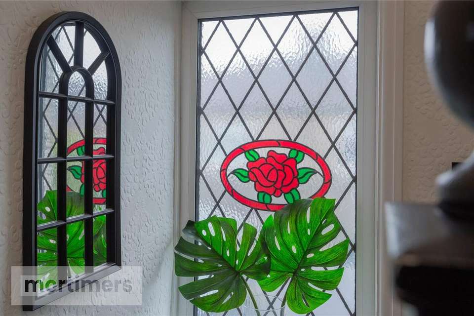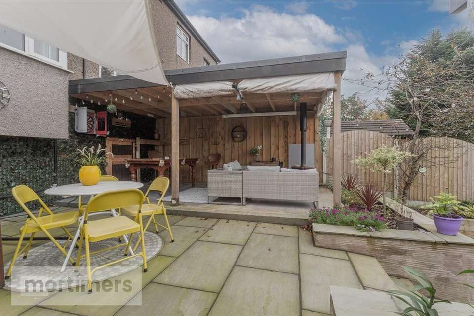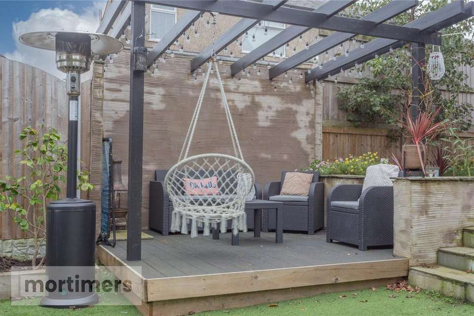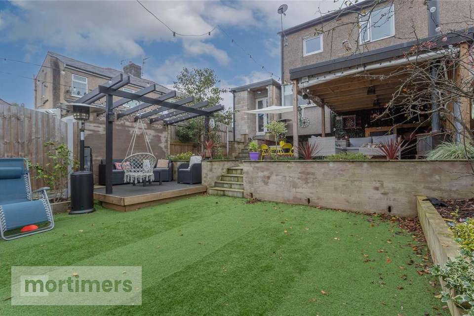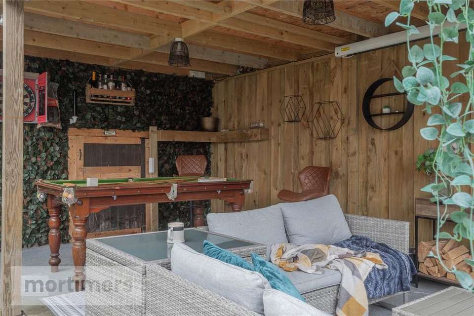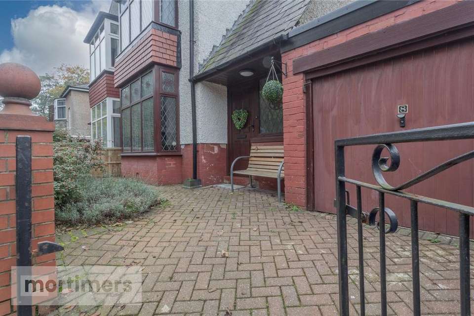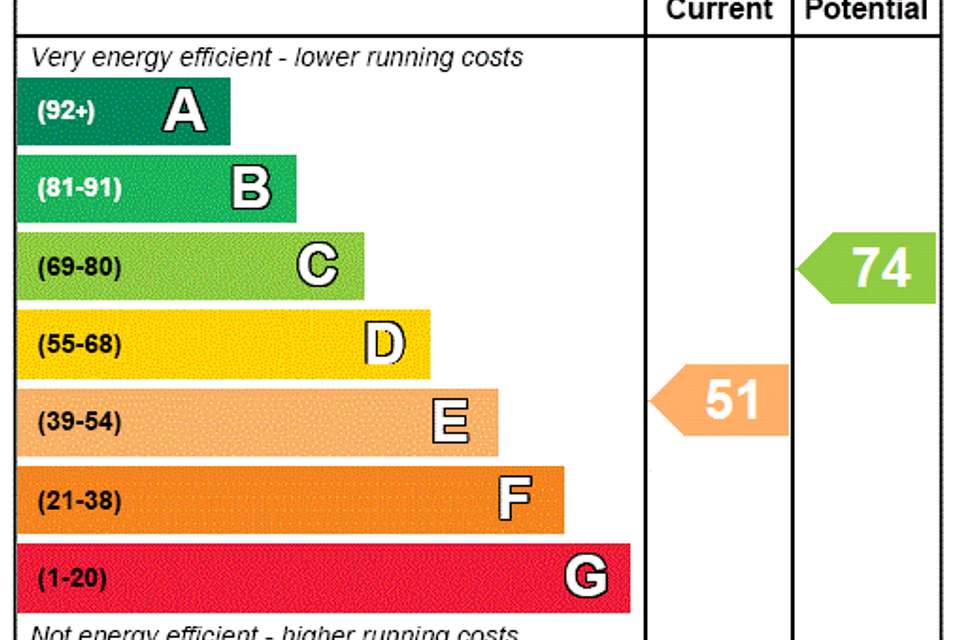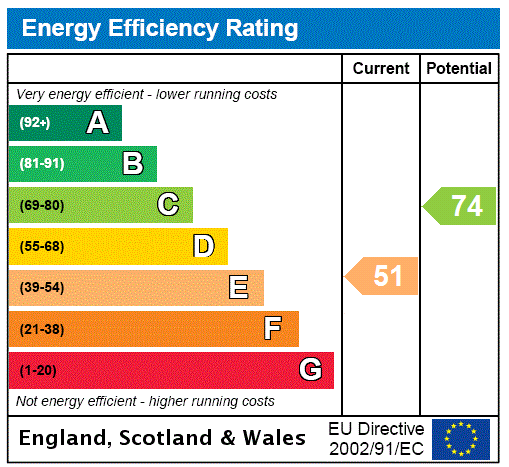3 bedroom semi-detached house for sale
Lancashire, BB5semi-detached house
bedrooms
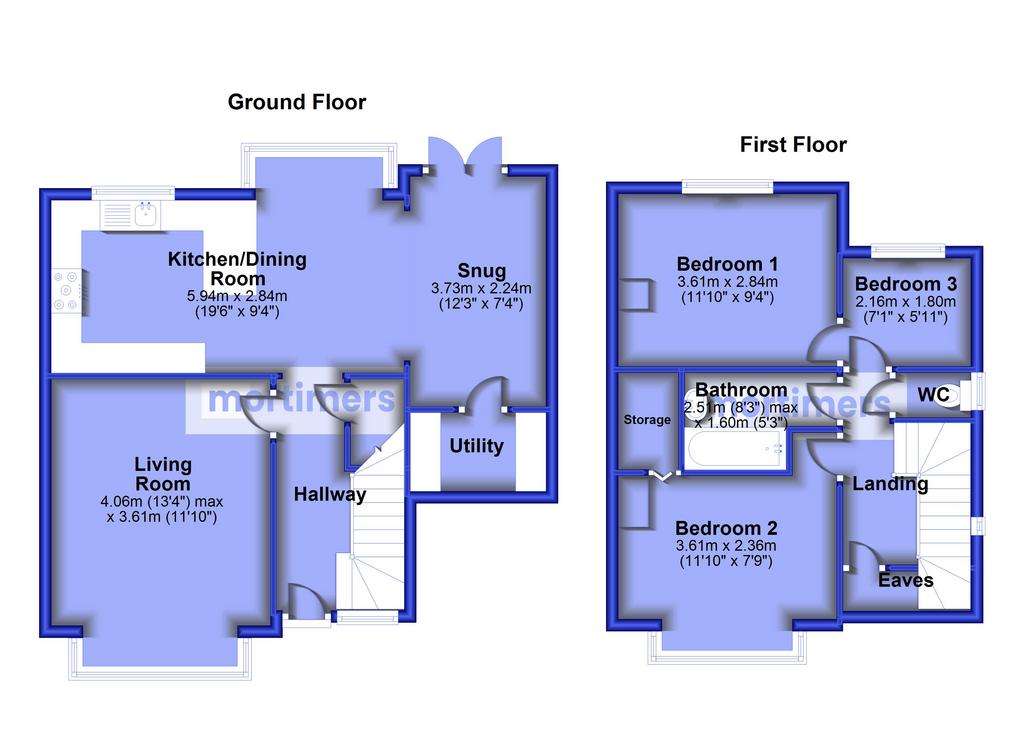
Property photos

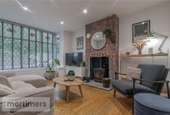
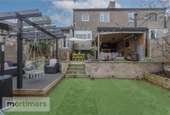
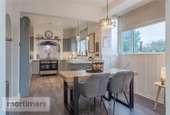
+25
Property description
A beautifully presented & extended three bedroom semi-detached family home welcomed to the market. Boasting much desired open plan living along with a well-designed outside space perfect for entertaining, the property is perfect for upsizing families. (EPC-E)
A truly spectacular three bedroom semi-detached property welcomed to the market in a well-regarded spot of Oswaldtwistle. Showcasing an immaculate interior, a well-presented rear garden, driveway and garage, this home would appeal to growing families.
Situated in the heart of Oswaldtwistle, this property benefits from close proximity to transport links, such as bus routes, Church and Oswaldtwistle train station and the M65 network, local amenities and eateries, and well-regarded schools including Rhydding’s Secondary School. Additionally, the home is just a short walk from the popular Rhydding’s Park which is bustling with activity all year round.
Upon entry to the property you are welcomed into the entrance hall which boasts beautiful mosaic tiling and lends access to majority rooms within the home. Moving through the property you will enter the living room which has been thoughtfully designed to enhance the properties original features. The living room provides a homely feel through the exposed brickwork on the chimney breast combined with the wood burner, original wood flooring, and the stunning stained-glass bay windows which invite ample natural light into the room. The open-plan kitchen/dining room which is presented with a modern design which includes grey units and marble worktops, a breakfast bar and integral appliances including an integrated fridge/freezer.
The property also benefits from a snug room which offers an additional space for entertaining guests and boasts both a skylight and spotlight ceiling. The ground floor is complete with the utility room which provides extra space for appliances.
The first floor comprises of; the main bedroom and bedroom two which are both double rooms offering ample space for furniture, neutral décor and fitted carpet throughout. Bedroom three which is a single bedroom presented with fitted carpet and a sage colour scheme. The bathroom which is separate from the W/C and benefits from white tiling, a heated towel rail and a bath with shower.
Externally the property has a front garden and block paved driveway offering off road parking. To the rear there is a substantial rear garden with raised seating area with a bar area & outside log fire. There is a further seating area with pergola along with artificial lawn patch and mature flowerbed.
All interested parties should contact Mortimers Estate Agents in Accrington.
All mains services available.
A truly spectacular three bedroom semi-detached property welcomed to the market in a well-regarded spot of Oswaldtwistle. Showcasing an immaculate interior, a well-presented rear garden, driveway and garage, this home would appeal to growing families.
Situated in the heart of Oswaldtwistle, this property benefits from close proximity to transport links, such as bus routes, Church and Oswaldtwistle train station and the M65 network, local amenities and eateries, and well-regarded schools including Rhydding’s Secondary School. Additionally, the home is just a short walk from the popular Rhydding’s Park which is bustling with activity all year round.
Upon entry to the property you are welcomed into the entrance hall which boasts beautiful mosaic tiling and lends access to majority rooms within the home. Moving through the property you will enter the living room which has been thoughtfully designed to enhance the properties original features. The living room provides a homely feel through the exposed brickwork on the chimney breast combined with the wood burner, original wood flooring, and the stunning stained-glass bay windows which invite ample natural light into the room. The open-plan kitchen/dining room which is presented with a modern design which includes grey units and marble worktops, a breakfast bar and integral appliances including an integrated fridge/freezer.
The property also benefits from a snug room which offers an additional space for entertaining guests and boasts both a skylight and spotlight ceiling. The ground floor is complete with the utility room which provides extra space for appliances.
The first floor comprises of; the main bedroom and bedroom two which are both double rooms offering ample space for furniture, neutral décor and fitted carpet throughout. Bedroom three which is a single bedroom presented with fitted carpet and a sage colour scheme. The bathroom which is separate from the W/C and benefits from white tiling, a heated towel rail and a bath with shower.
Externally the property has a front garden and block paved driveway offering off road parking. To the rear there is a substantial rear garden with raised seating area with a bar area & outside log fire. There is a further seating area with pergola along with artificial lawn patch and mature flowerbed.
All interested parties should contact Mortimers Estate Agents in Accrington.
All mains services available.
Council tax
First listed
Over a month agoEnergy Performance Certificate
Lancashire, BB5
Placebuzz mortgage repayment calculator
Monthly repayment
The Est. Mortgage is for a 25 years repayment mortgage based on a 10% deposit and a 5.5% annual interest. It is only intended as a guide. Make sure you obtain accurate figures from your lender before committing to any mortgage. Your home may be repossessed if you do not keep up repayments on a mortgage.
Lancashire, BB5 - Streetview
DISCLAIMER: Property descriptions and related information displayed on this page are marketing materials provided by Mortimers - Accrington. Placebuzz does not warrant or accept any responsibility for the accuracy or completeness of the property descriptions or related information provided here and they do not constitute property particulars. Please contact Mortimers - Accrington for full details and further information.





