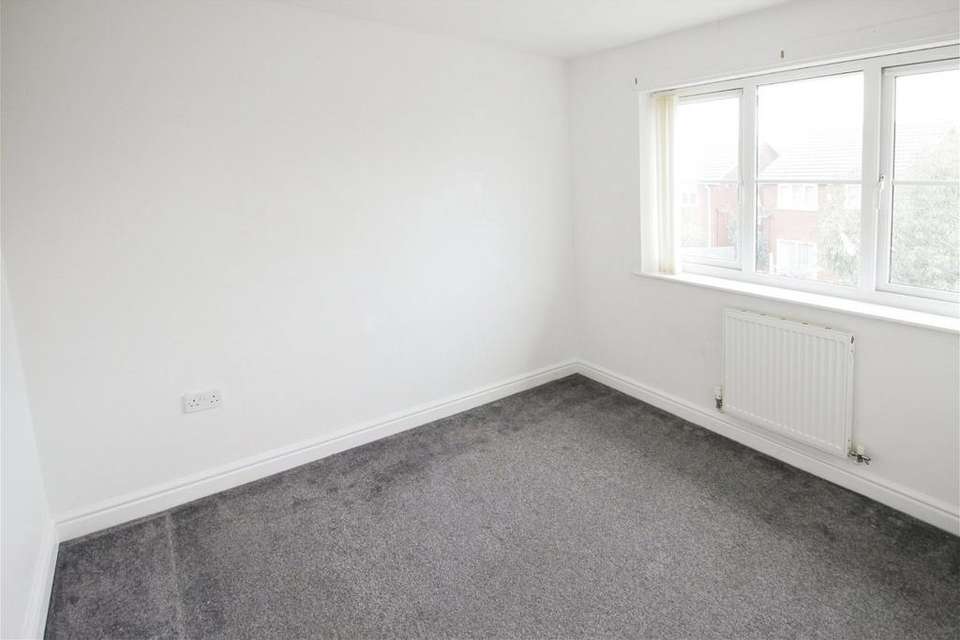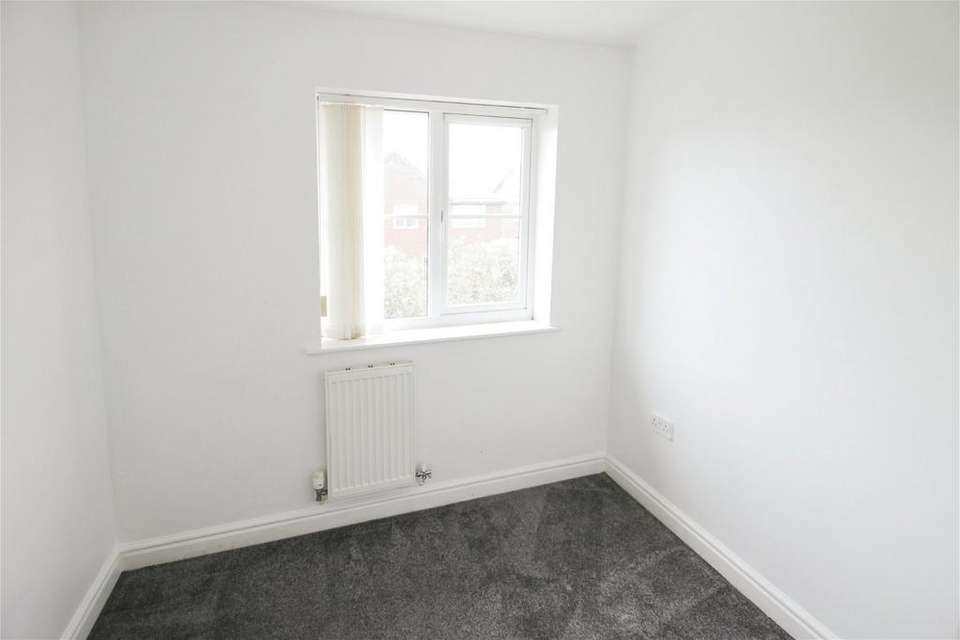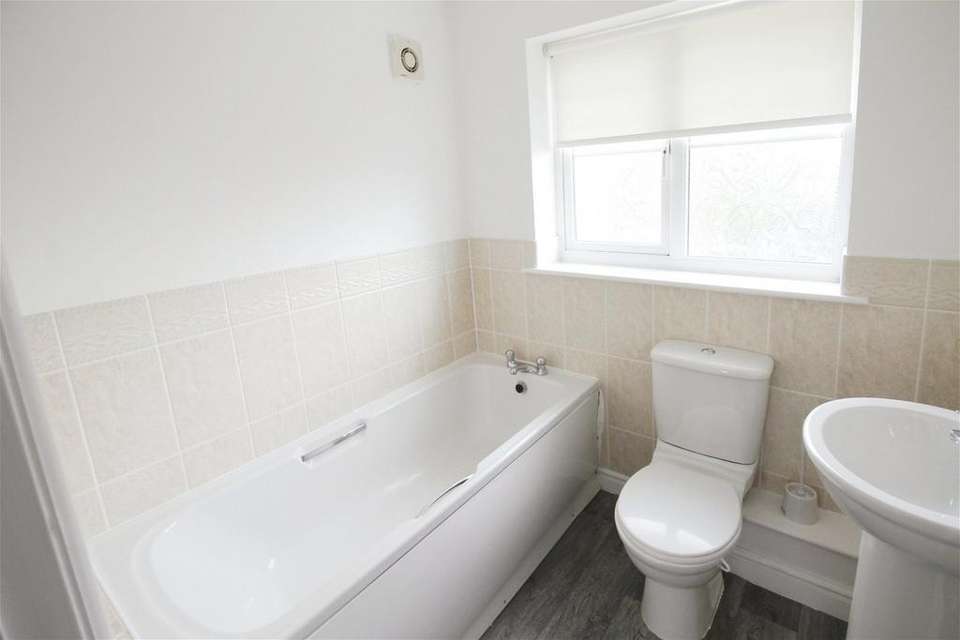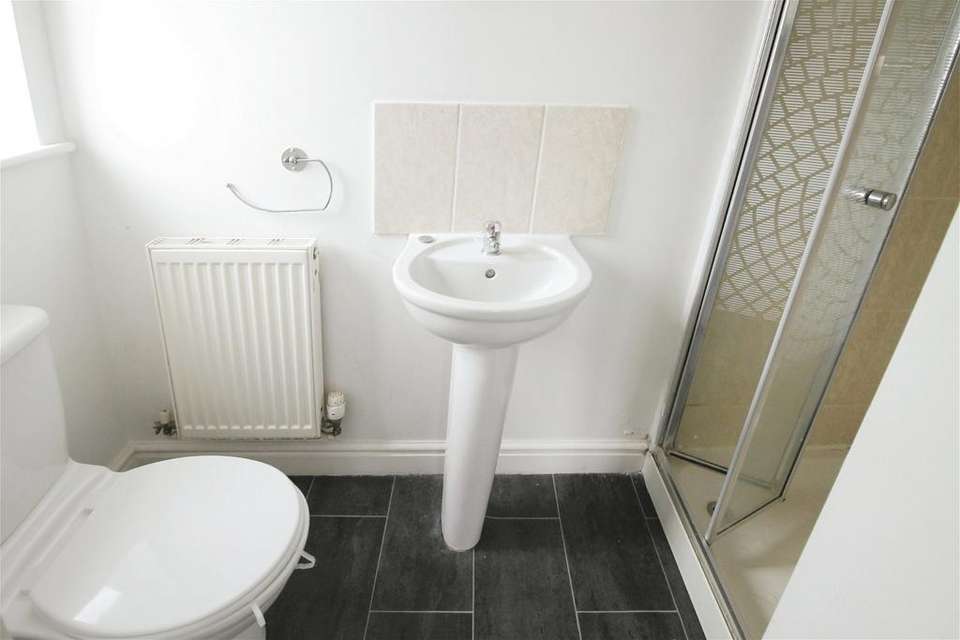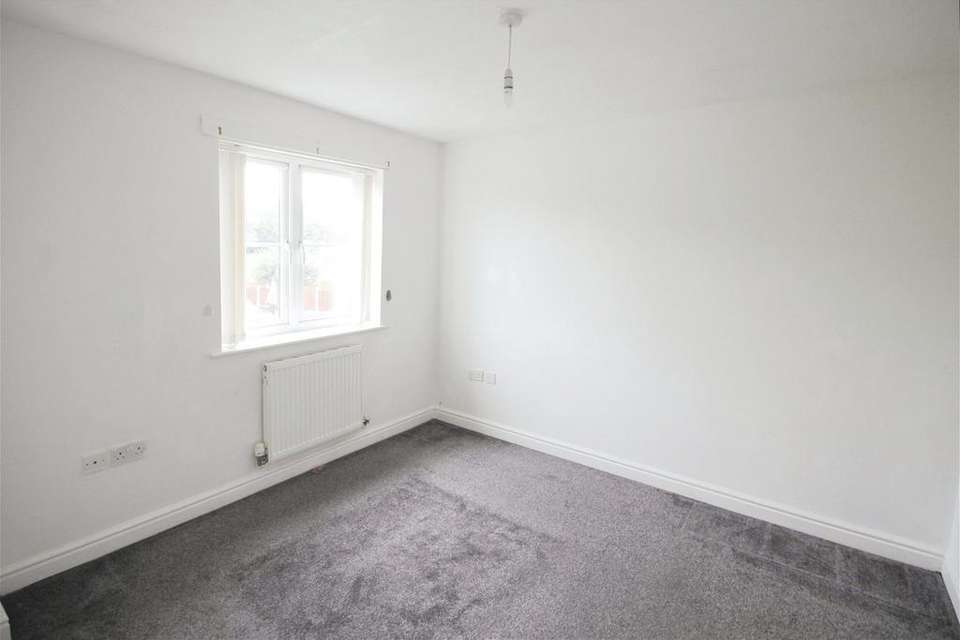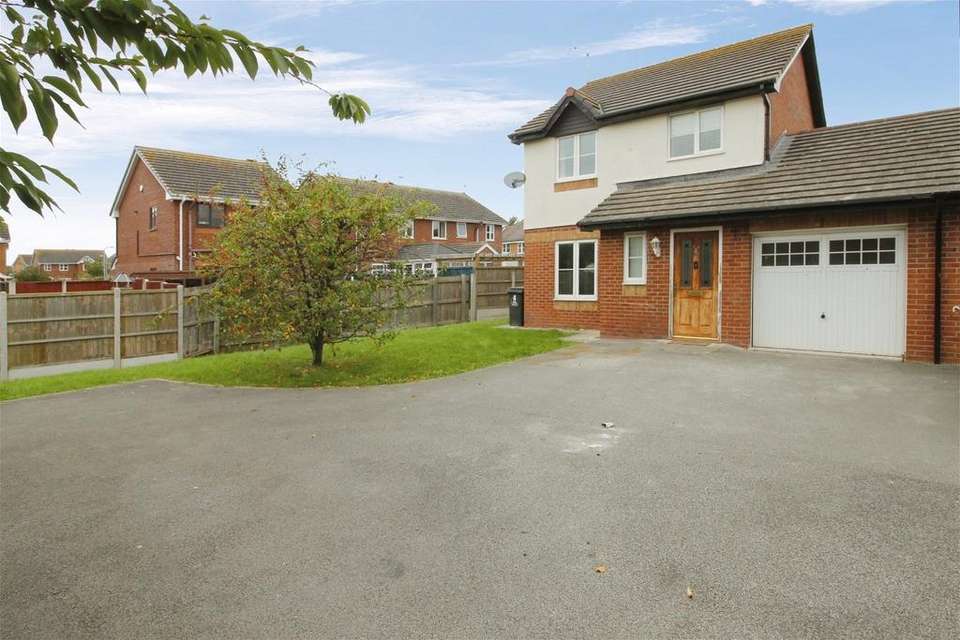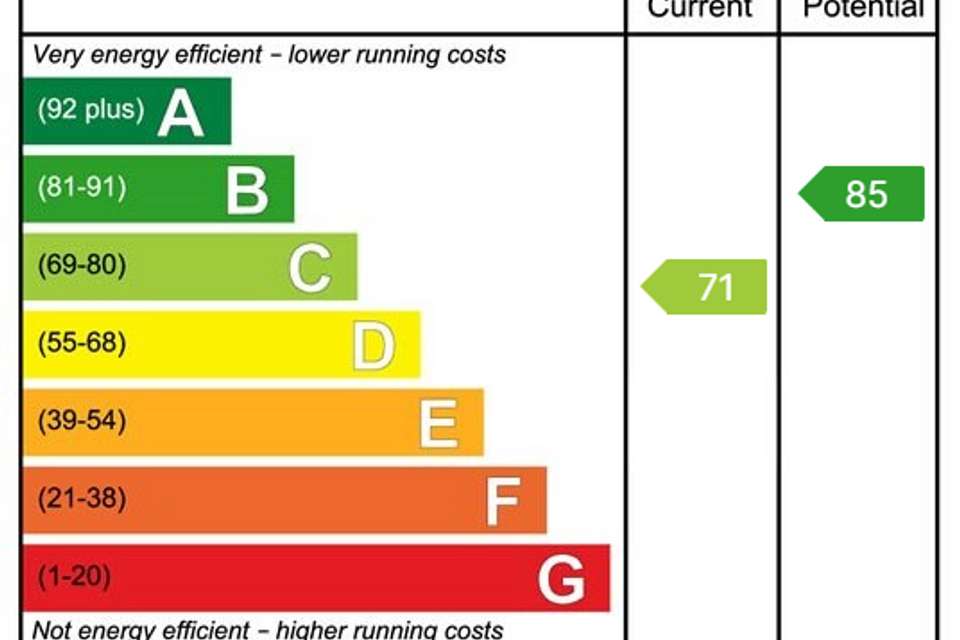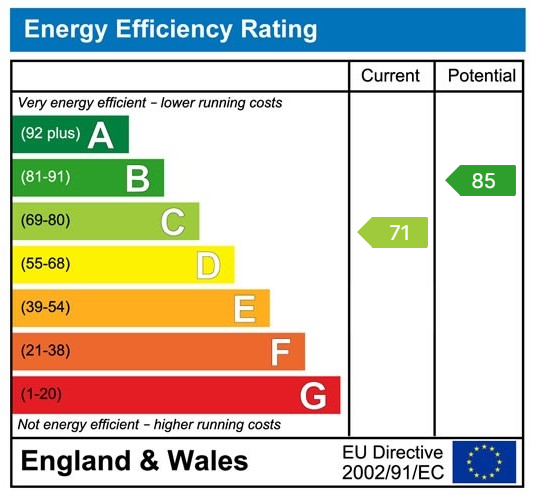3 bedroom link-detached house for sale
Conwy, LL18 5FWdetached house
bedrooms
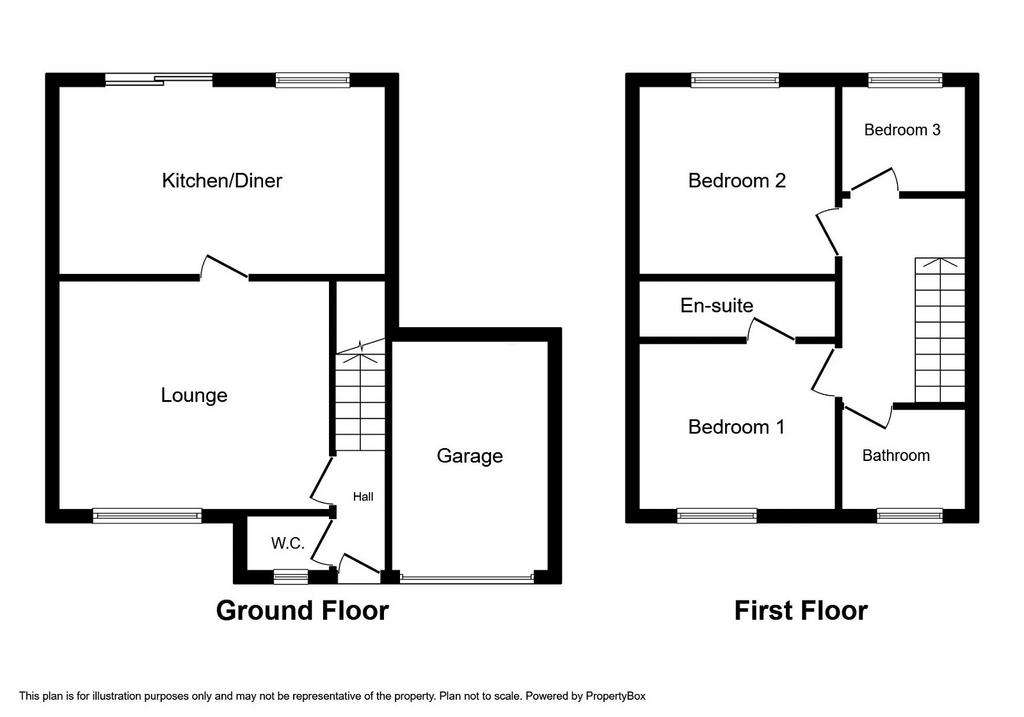
Property photos

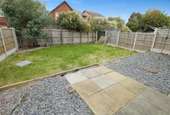
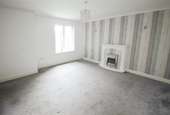
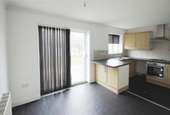
+7
Property description
This link detached property has plenty to offer, with its position, good size plot, ample parking and well-proportioned reception room, open plan kitchen and dining area, three bedrooms, and en-suite master bedroom. Don't miss out on the chance to make this property your own and enjoy the wonderful lifestyle. We are delighted to present this detached property located in a sought-after area, offering excellent public transport links and conveniently situated near local schools and amenities. DOUBLE GLAZED DOORGiving access into:ENTRANCE VESTIBULEWith radiator.CLOAKROOM OFF - 1.74m x 0.96m (5'8" x 3'1")With low flush W.C, pedestal wash hand basin with tiled splashback, radiator and uPVC double glazed window.LOUNGE - 4.38m x 3.98m (14'4" x 13'0")Having feature fireplace with electric fire, radiator, under stairs storage and uPVC double glazed window overlooking the front.KITCHEN WITH DINING AREA - 4.99m x 2.94m (16'4" x 9'7")Having a comprehensive range of modern fitted units to include wall cupboards, worktop surface with drawer and base cupboards beneath, stainless steel sink top, gas hob with electric oven beneath, breakfast bar and uPVC double glazed window overlooking the rear. Dining area with radiator and uPVC double glazed patio doors giving access onto the rear patio.STAIRSFrom the reception hall leading to:FRIST FLOOR ACCOMMODATION AND LANDNGWith access to roof space and built-in airing cupboard.BEDROOM ONE - 3.52m x 2.93m (11'6" x 9'7")With uPVC double glazed window overlooking the front and radiator.EN-SUITE - 2.38m x 0.99m (7'9" x 3'2")Having low flush W.C, pedestal wash hand basin with tiled splashback, shower cubicle with power shower over and uPVC double glazed frosted window.BEDROOM TWO - 3.02m x 2.53m (9'10" x 8'3")With uPVC double glazed window overlooking the rear and radiator.BEDROOM THREE - 2.38m x 2.01m (7'9" x 6'7")With uPVC double glazed window overlooking the rear and radiator.BATHROOM - 1.96m x 1.78m (6'5" x 5'10")Having a three piece suite comprising of panelled bath, pedestal wash hand basin, low flush W.C, part tiled walls and uPVC double glazed frosted window.OUTSIDELarge lawn area to the front with driveway providing ample off street parking leading to an attached garage with up and over door. The rear garden with paved patio area from kitchen, lawn area and is bounded by timber fencing.DIRECTIONSProceed away from the Rhyl office along Russell Road over the Foryd Road bridge, onto Foryd Road, turning left at the traffic lights onto St Asaph Avenue, over the bridge turning 2nd left onto Owain Glyndwr then right into LLys Claerwen, right into LLys Bala where the property can be found in the corner on the right hand side by way of a For Sale board.SERVICESMains gas, electric and water are believed connected or available to the property. All services and appliances not tested by the Selling Agent.
Interested in this property?
Council tax
First listed
Over a month agoEnergy Performance Certificate
Conwy, LL18 5FW
Marketed by
Peter Large - Rhyl 19 Clwyd Street Rhyl LL18 3LAPlacebuzz mortgage repayment calculator
Monthly repayment
The Est. Mortgage is for a 25 years repayment mortgage based on a 10% deposit and a 5.5% annual interest. It is only intended as a guide. Make sure you obtain accurate figures from your lender before committing to any mortgage. Your home may be repossessed if you do not keep up repayments on a mortgage.
Conwy, LL18 5FW - Streetview
DISCLAIMER: Property descriptions and related information displayed on this page are marketing materials provided by Peter Large - Rhyl. Placebuzz does not warrant or accept any responsibility for the accuracy or completeness of the property descriptions or related information provided here and they do not constitute property particulars. Please contact Peter Large - Rhyl for full details and further information.





