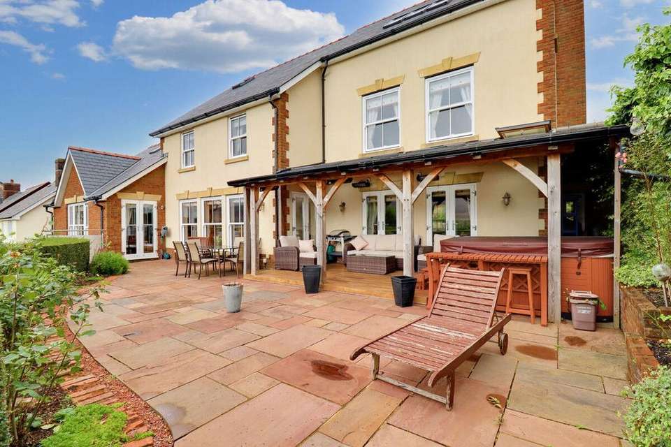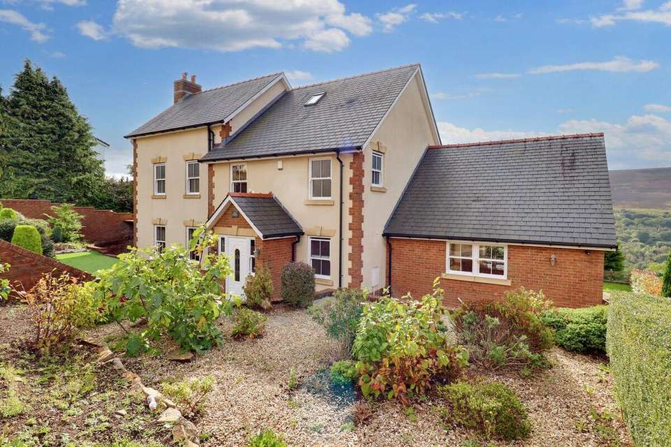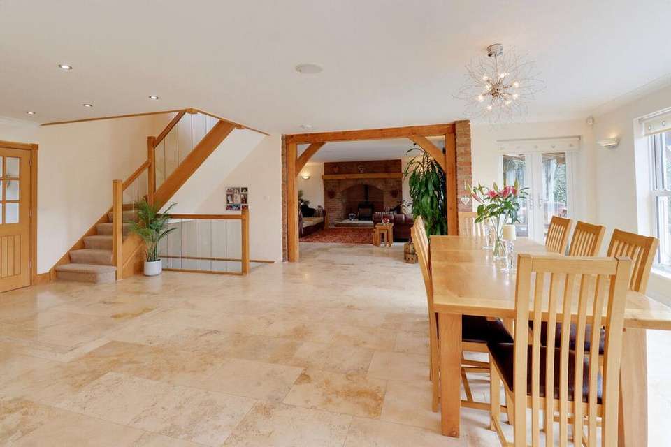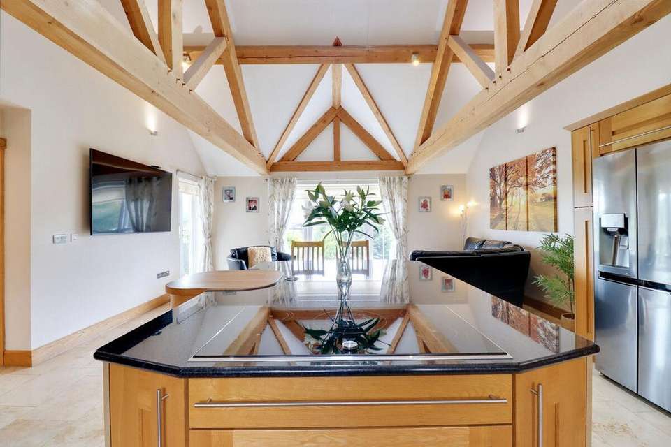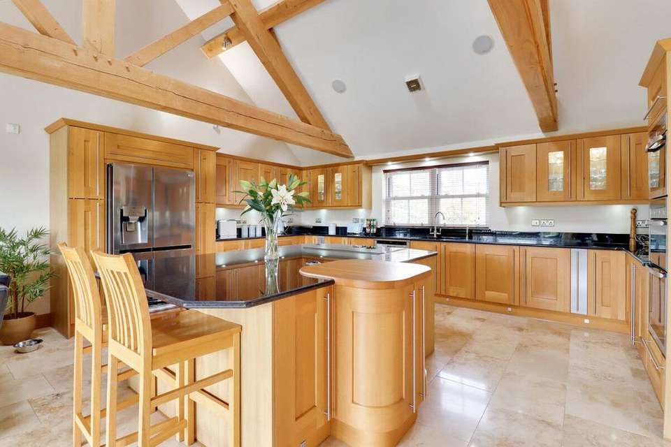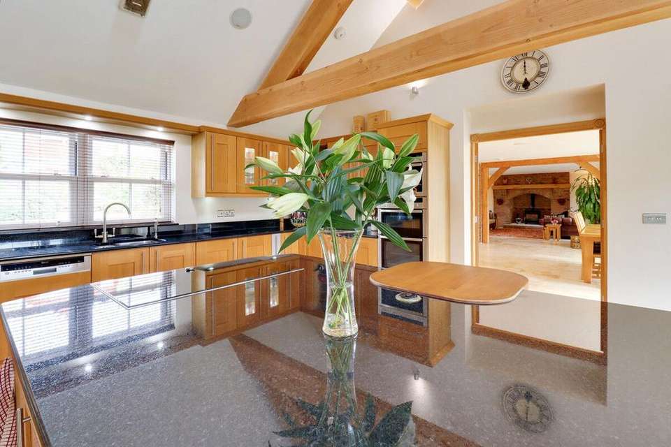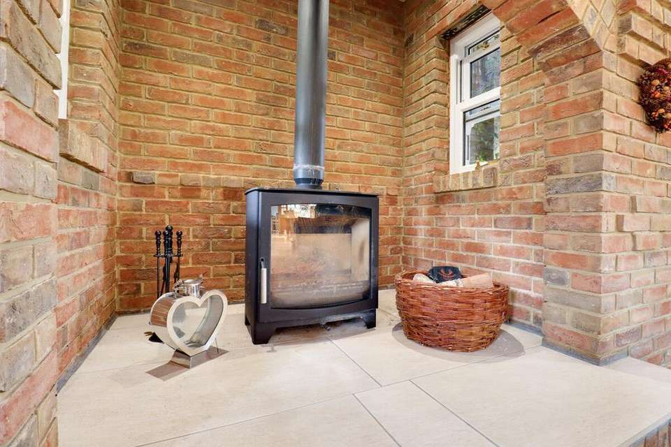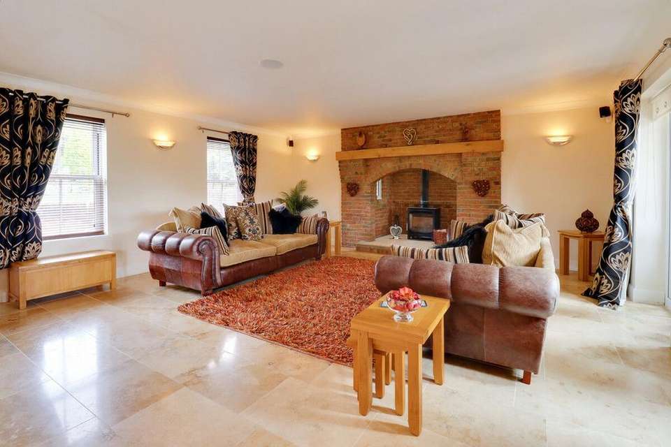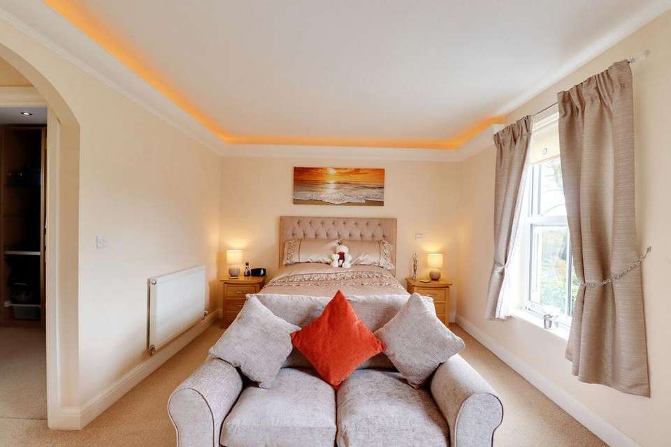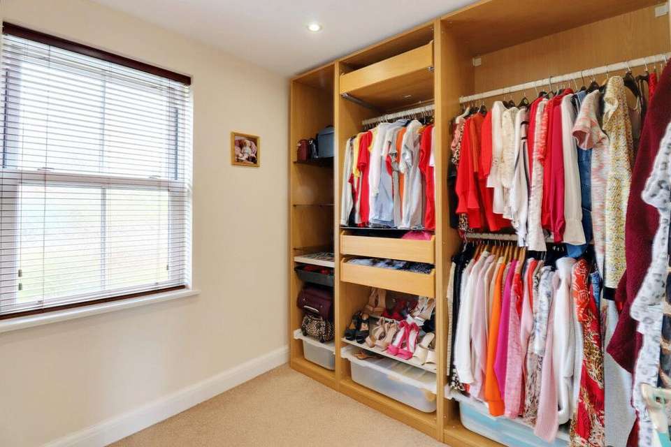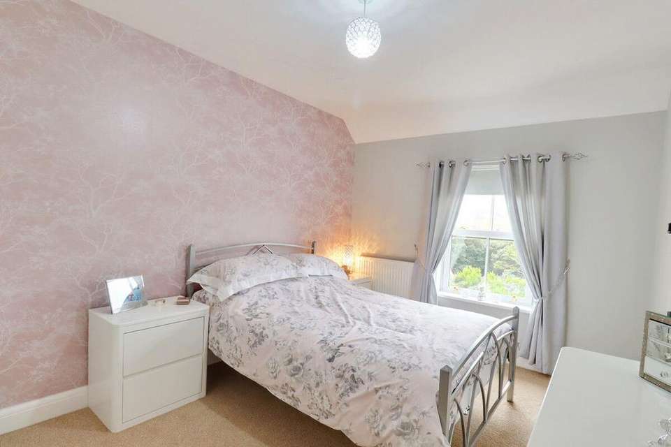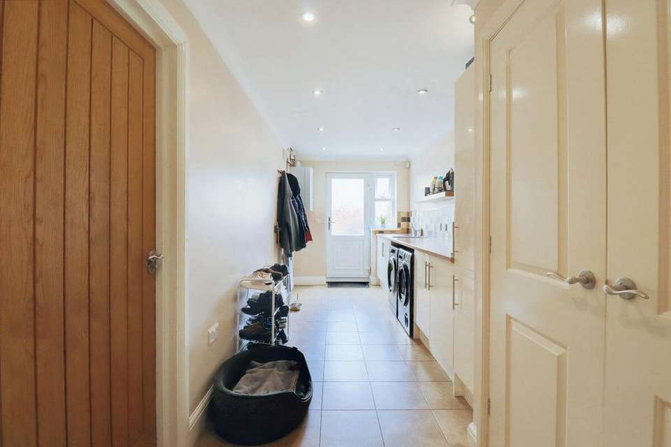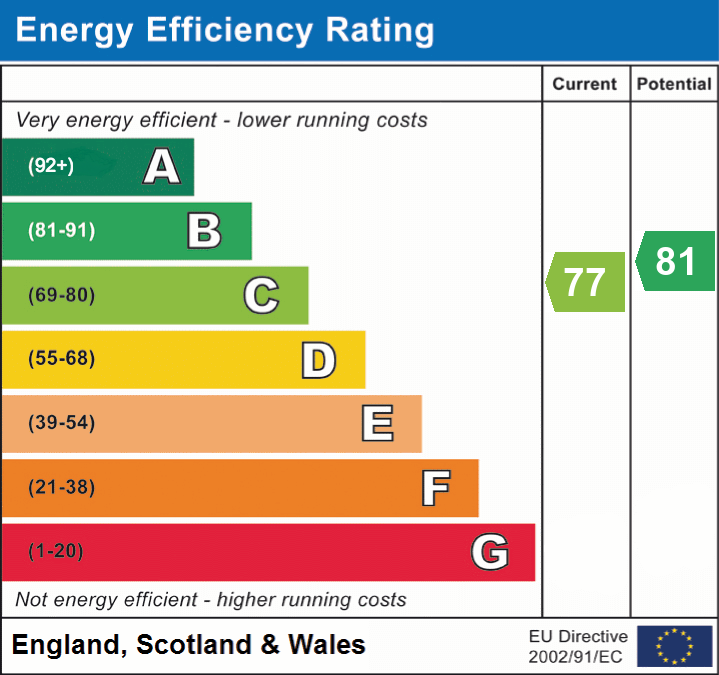4 bedroom detached house for sale
Llanover Road, Blaenavondetached house
bedrooms
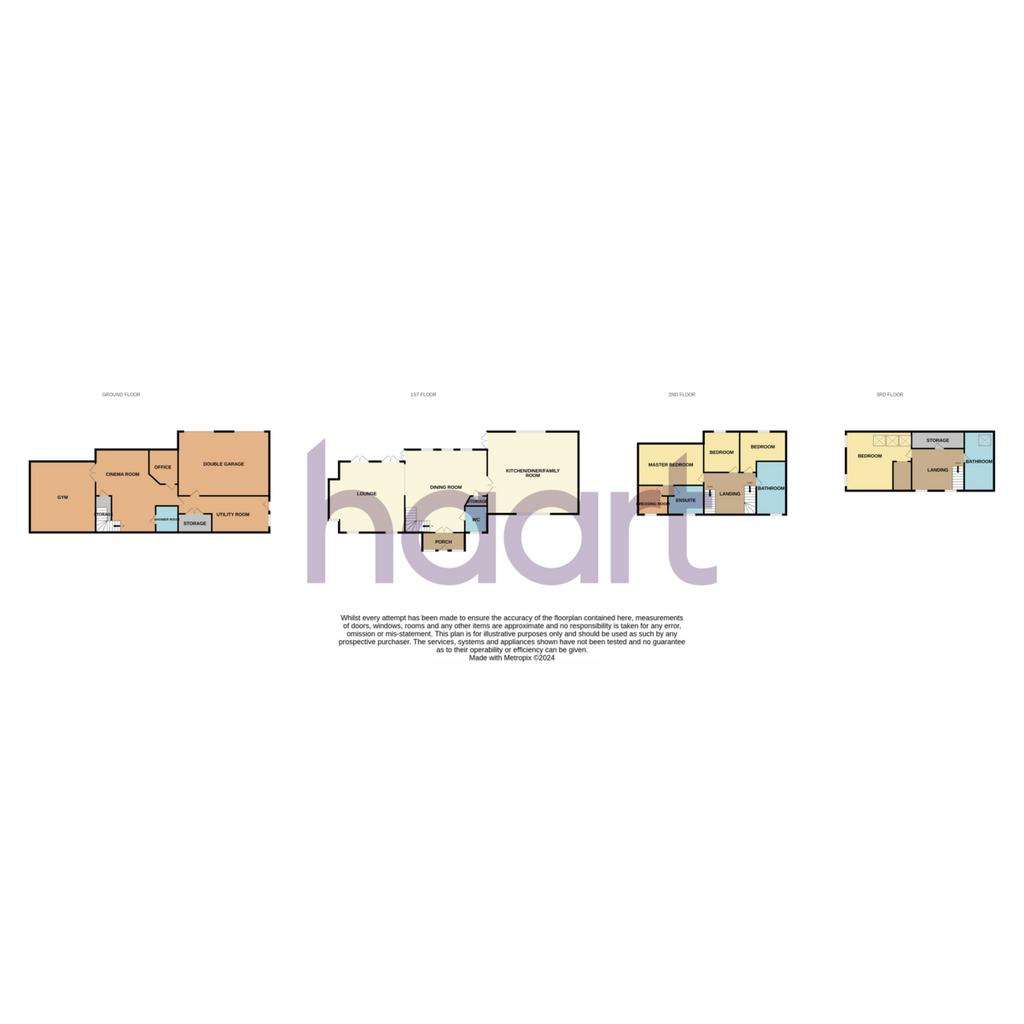
Property photos



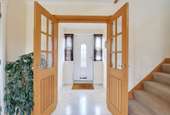
+31
Property description
Built in 2010 The Lodge is an executive detached home unique to anything similar in the surrounding area. Built over four floors with attention to detail evident throughout the house you won’t be disappointed when you see what this house can offer.
A gated driveway leads you down to secure parking for multiple vehicles with access to the integral garage based on basement level of the property with electric doors plus electric and lighting inside. On the basement level you will also find a utility/laundry room, shower room, study plus the impressive cinema room and bar perfect for hosting plus a gym which will be sold with gym equipment included.
On the main floor of the house prepare to be impressed with the stunning kitchen with apex ceiling with beamed designed, the vaulted ceiling perfectly frames the timeless Sigma 3 kitchen completed with NEF appliances and granite worktops, this room also has space for a lounge or dining area with picture windows overlooking the beautiful mountain backdrop. The open archway leads you out to the open dining space perfect for entertaining or family dinners with additional room to use as you please, this area also offers storage space plus double doors leading to the entrance porch with a wc available on this floor. The cosy yet spacious lounge has a beautiful central fireplace which has been built in brick with picture windows either side providing dual aspect plus a log burner to warm the family on those upcoming winter nights.
On the first floor the gallery landing has a spectacular light fitting dropping through the stairway providing a central focal point whilst allowing access into all bedrooms on this floor. The master bedroom has been designed to provide a beautiful relaxing space with additional dressing room and master en-suite shower room. Two additional double bedrooms reside on this floor plus the main family bathroom with freestanding bath providing a relaxing yet luxury space.
On the top floor you have an extremely spacious bedroom with dressing area that would make a perfect space for multi-generational living or providing a teenager that much needed space, this floor also offers a storage room and shower room.
Externally the property sits in a generous plot with gated access at the rear, the front garden has been landscaped to be low maintenance and providing kerb appeal as you approach whilst the back of the property has been designed to make the most of the backdrop with a raised patio area the full width of the house with a sheltered entertainment area that also houses the hot tub which is included in the sale.
The attention to detail and space on offer at this beautiful home needs to be seen to be put into words, with jaw dropping views over the local landscape plus all the additional extras it offers prepare to be impressed.
A gated driveway leads you down to secure parking for multiple vehicles with access to the integral garage based on basement level of the property with electric doors plus electric and lighting inside. On the basement level you will also find a utility/laundry room, shower room, study plus the impressive cinema room and bar perfect for hosting plus a gym which will be sold with gym equipment included.
On the main floor of the house prepare to be impressed with the stunning kitchen with apex ceiling with beamed designed, the vaulted ceiling perfectly frames the timeless Sigma 3 kitchen completed with NEF appliances and granite worktops, this room also has space for a lounge or dining area with picture windows overlooking the beautiful mountain backdrop. The open archway leads you out to the open dining space perfect for entertaining or family dinners with additional room to use as you please, this area also offers storage space plus double doors leading to the entrance porch with a wc available on this floor. The cosy yet spacious lounge has a beautiful central fireplace which has been built in brick with picture windows either side providing dual aspect plus a log burner to warm the family on those upcoming winter nights.
On the first floor the gallery landing has a spectacular light fitting dropping through the stairway providing a central focal point whilst allowing access into all bedrooms on this floor. The master bedroom has been designed to provide a beautiful relaxing space with additional dressing room and master en-suite shower room. Two additional double bedrooms reside on this floor plus the main family bathroom with freestanding bath providing a relaxing yet luxury space.
On the top floor you have an extremely spacious bedroom with dressing area that would make a perfect space for multi-generational living or providing a teenager that much needed space, this floor also offers a storage room and shower room.
Externally the property sits in a generous plot with gated access at the rear, the front garden has been landscaped to be low maintenance and providing kerb appeal as you approach whilst the back of the property has been designed to make the most of the backdrop with a raised patio area the full width of the house with a sheltered entertainment area that also houses the hot tub which is included in the sale.
The attention to detail and space on offer at this beautiful home needs to be seen to be put into words, with jaw dropping views over the local landscape plus all the additional extras it offers prepare to be impressed.
Council tax
First listed
Over a month agoEnergy Performance Certificate
Llanover Road, Blaenavon
Placebuzz mortgage repayment calculator
Monthly repayment
The Est. Mortgage is for a 25 years repayment mortgage based on a 10% deposit and a 5.5% annual interest. It is only intended as a guide. Make sure you obtain accurate figures from your lender before committing to any mortgage. Your home may be repossessed if you do not keep up repayments on a mortgage.
Llanover Road, Blaenavon - Streetview
DISCLAIMER: Property descriptions and related information displayed on this page are marketing materials provided by haart Estate Agents - Pontypool. Placebuzz does not warrant or accept any responsibility for the accuracy or completeness of the property descriptions or related information provided here and they do not constitute property particulars. Please contact haart Estate Agents - Pontypool for full details and further information.


